
![]()
$799,900
Available - For Sale
Listing ID: X12167127
5691 Churchs Lane , Niagara Falls, L2J 1Y8, Niagara
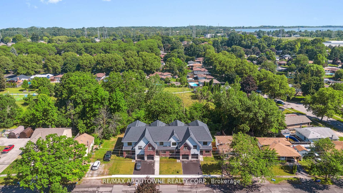
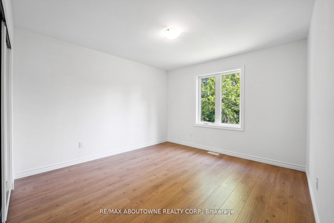
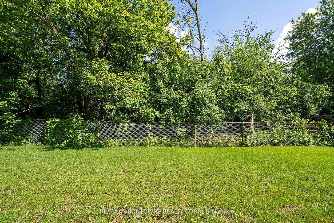
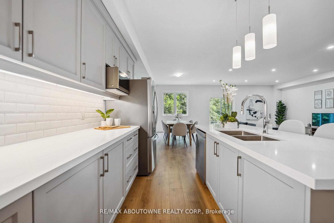
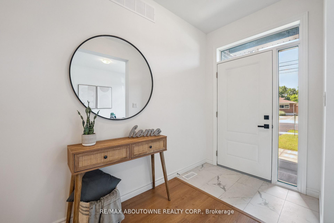
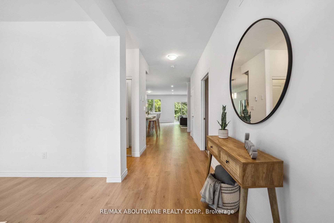
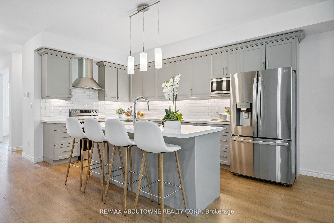
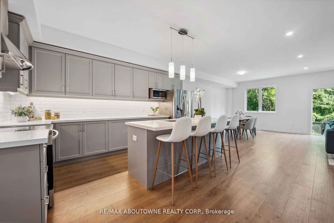
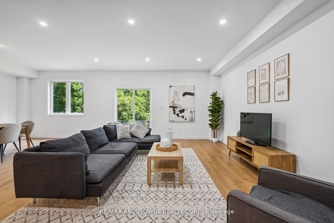
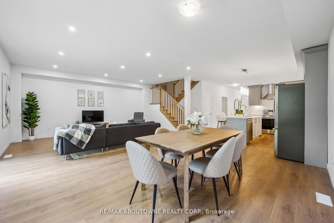
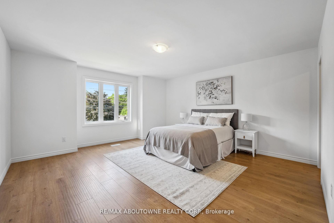
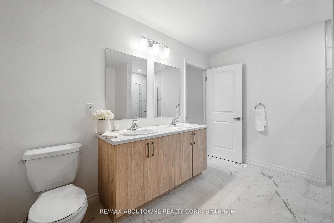
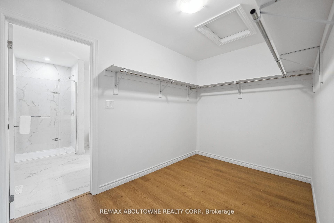
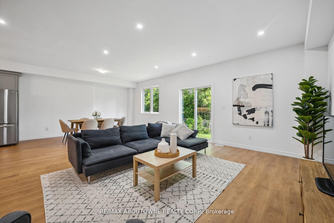
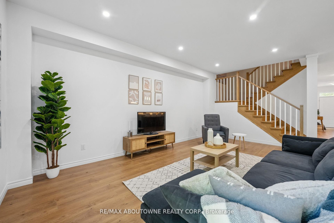

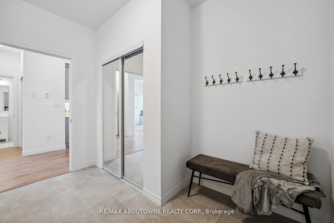
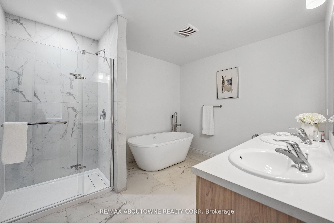
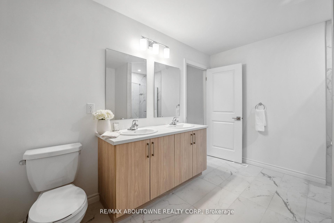
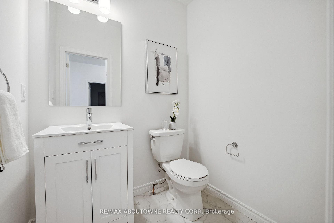
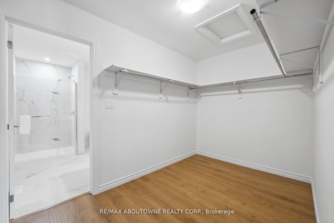
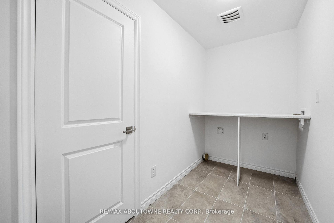
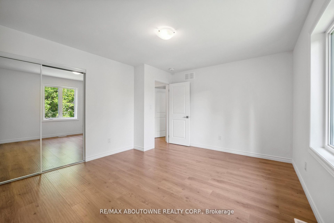
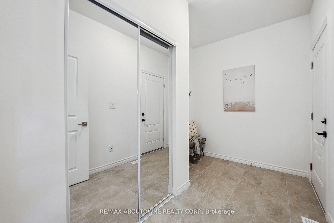
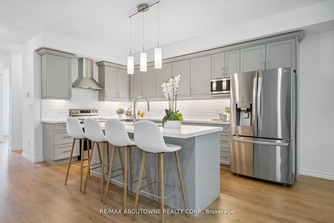
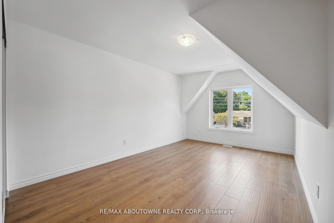
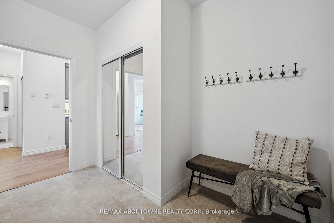
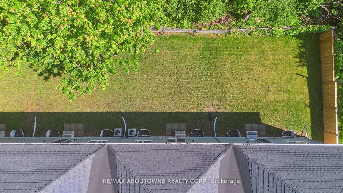
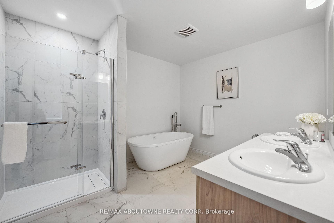
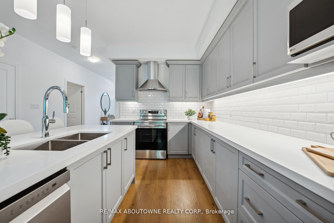
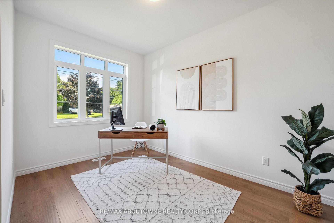
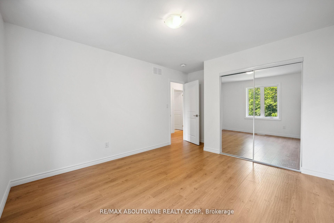

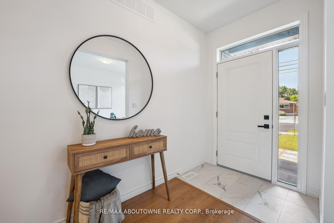
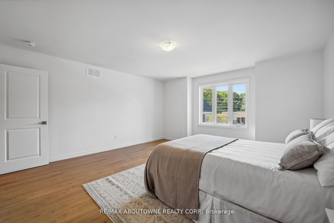

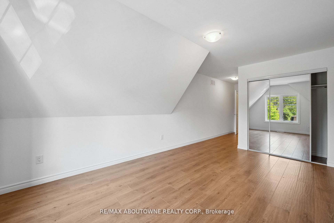
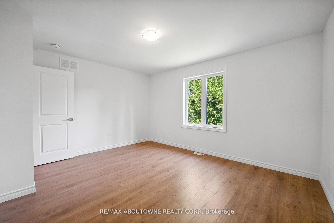
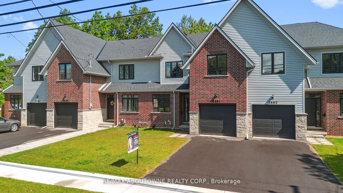
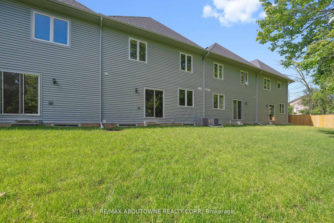
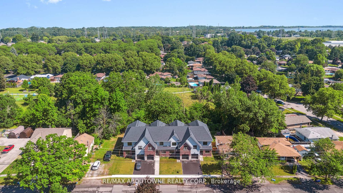
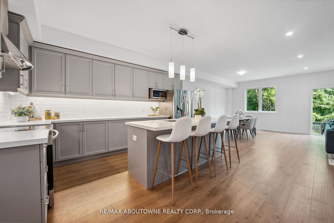
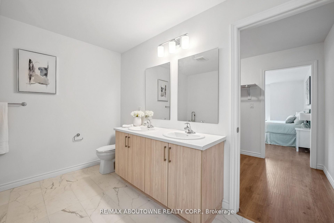

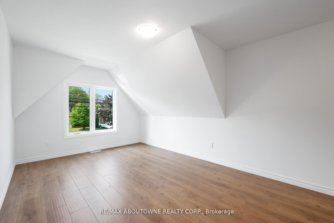
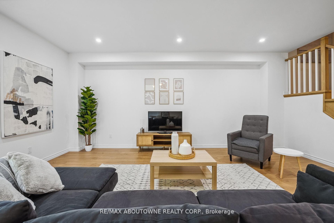


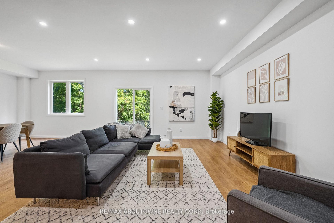
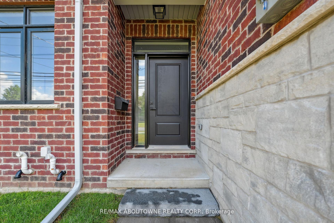
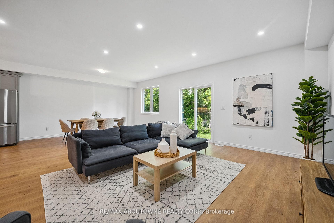
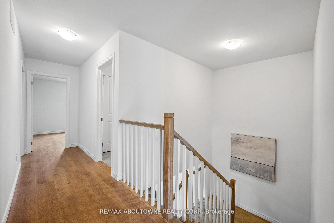
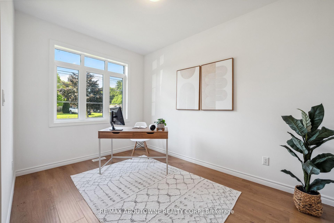
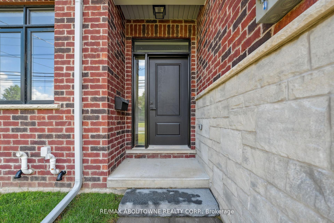
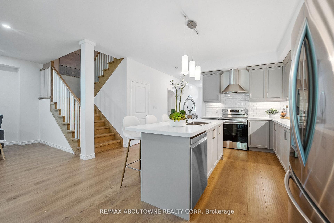
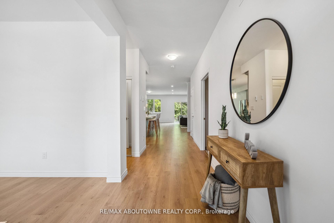
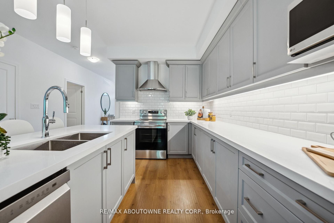
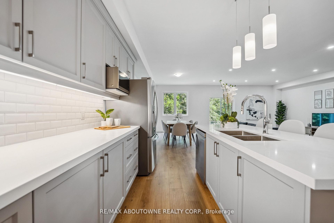
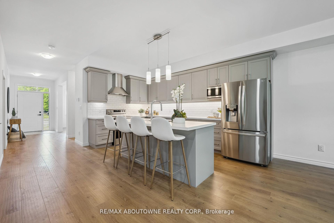
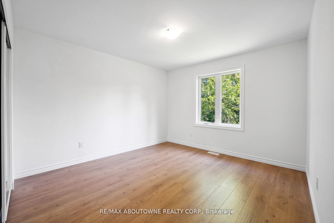
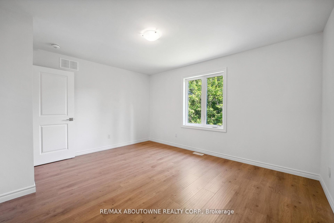
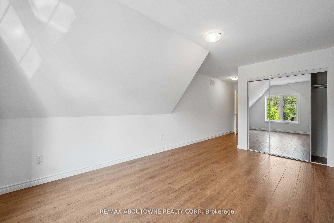
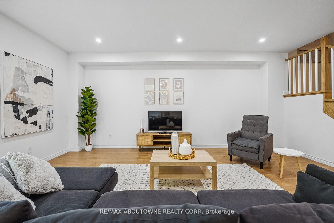
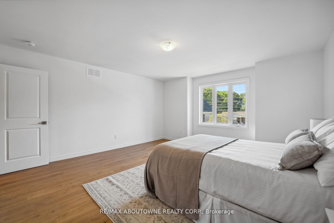
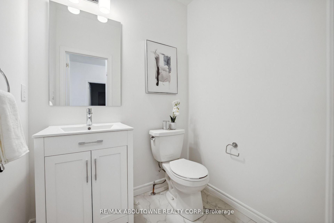
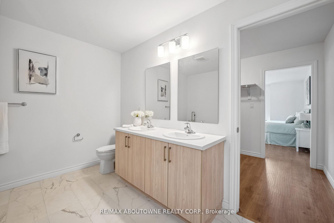
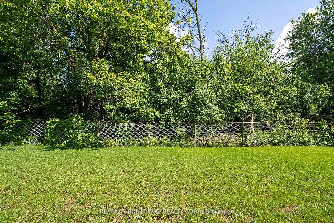
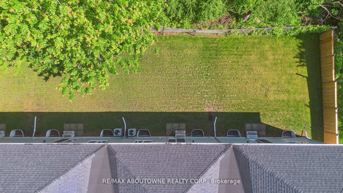
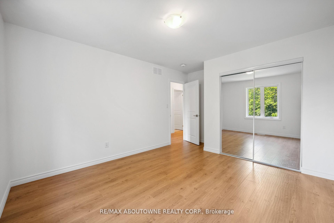
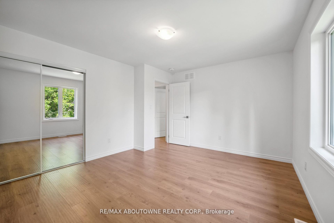
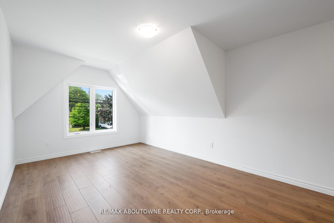
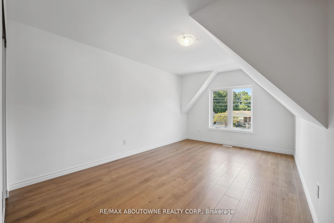
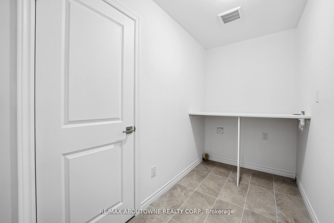
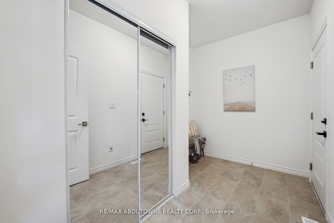
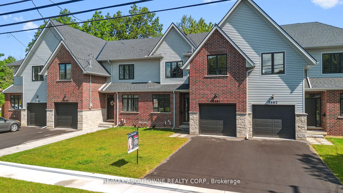
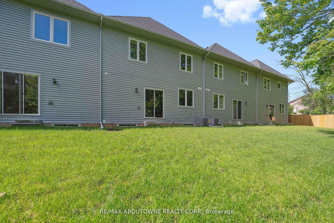












































































| ASK ABOUT THE BUILDERS BUY NOW & LIVE RENT/MORTGAGE-FREE FOR A YEAR OFFER! Welcome to your dream home where modern elegance meets everyday convenience! This brand-new freehold townhouse isn't just a place to live its a space where memories are waiting to be made. And with this exclusive offer, your frst year here is completely worry-free! Spacious & Thoughtfully Designed Boasting 2,400 sq. ft., this stunning 4-bedroom, 2.5-bathroom home is designed for comfort and functionality. A main-floor ofce provides the perfect work-from-home setup, while the open-concept layout is ideal for hosting family and friends. Luxury Meets Practicality. Primary retreat with a spa-like ensuite and huge walk-in closet. Second-floor laundry for added convenience. Bonus mudroom off the garage an essential drop zone for busy days. High ceilings in the basement ready for your vision. Serene & Low-Maintenance Living Enjoy the beauty of park and tree-lined views while skipping the hassle of extensive yard work. This freehold townhouse gives you the perks of a detached home without the high-maintenance upkeep. Prime Location & Investment Potential Located in the heart of Niagara, you're just minutes from Shopping & world-class wineries, Niagara Falls attractions, Only 8 minutes to the new University of Niagara Falls Canada (UNF)an excellent investment opportunity! Move in with Confdence! FULL TARION WARRANTY quality craftsmanship & peace of mind included! Also notable, Builder will honour any federal tax incentives that getintroduced prior to closing. |
| Price | $799,900 |
| Taxes: | $1084.00 |
| Occupancy: | Vacant |
| Address: | 5691 Churchs Lane , Niagara Falls, L2J 1Y8, Niagara |
| Acreage: | < .50 |
| Directions/Cross Streets: | CHURCH'S LANE & LOYALIST |
| Rooms: | 8 |
| Bedrooms: | 4 |
| Bedrooms +: | 0 |
| Family Room: | F |
| Basement: | Full, Unfinished |
| Level/Floor | Room | Length(ft) | Width(ft) | Descriptions | |
| Room 1 | Main | Office | 12.66 | 8.33 | Hardwood Floor |
| Room 2 | Main | Kitchen | 14.99 | 8.99 | Hardwood Floor, Quartz Counter, Centre Island |
| Room 3 | Main | Dining Ro | 15.68 | 8.99 | Hardwood Floor, Walk-Out |
| Room 4 | Main | Great Roo | 20.17 | 16.56 | Hardwood Floor |
| Room 5 | Second | Primary B | 14.92 | 14.92 | Hardwood Floor, Walk-In Closet(s), 5 Pc Ensuite |
| Room 6 | Second | Bedroom 2 | 12.07 | 11.25 | Hardwood Floor |
| Room 7 | Second | Bedroom 3 | 12.07 | 14.24 | Hardwood Floor |
| Room 8 | Second | Bedroom 4 | 15.74 | 10.59 | Hardwood Floor |
| Washroom Type | No. of Pieces | Level |
| Washroom Type 1 | 5 | Second |
| Washroom Type 2 | 4 | Second |
| Washroom Type 3 | 2 | Main |
| Washroom Type 4 | 0 | |
| Washroom Type 5 | 0 |
| Total Area: | 0.00 |
| Approximatly Age: | New |
| Property Type: | Att/Row/Townhouse |
| Style: | 2-Storey |
| Exterior: | Brick, Aluminum Siding |
| Garage Type: | Attached |
| (Parking/)Drive: | Inside Ent |
| Drive Parking Spaces: | 1 |
| Park #1 | |
| Parking Type: | Inside Ent |
| Park #2 | |
| Parking Type: | Inside Ent |
| Park #3 | |
| Parking Type: | Private |
| Pool: | None |
| Approximatly Age: | New |
| Approximatly Square Footage: | 2000-2500 |
| Property Features: | Level, Wooded/Treed |
| CAC Included: | N |
| Water Included: | N |
| Cabel TV Included: | N |
| Common Elements Included: | N |
| Heat Included: | N |
| Parking Included: | N |
| Condo Tax Included: | N |
| Building Insurance Included: | N |
| Fireplace/Stove: | N |
| Heat Type: | Forced Air |
| Central Air Conditioning: | Central Air |
| Central Vac: | N |
| Laundry Level: | Syste |
| Ensuite Laundry: | F |
| Elevator Lift: | False |
| Sewers: | Sewer |
$
%
Years
This calculator is for demonstration purposes only. Always consult a professional
financial advisor before making personal financial decisions.
| Although the information displayed is believed to be accurate, no warranties or representations are made of any kind. |
| RE/MAX ABOUTOWNE REALTY CORP. |
- Listing -1 of 0
|
|

Sachi Patel
Broker
Dir:
647-702-7117
Bus:
6477027117
| Book Showing | Email a Friend |
Jump To:
At a Glance:
| Type: | Freehold - Att/Row/Townhouse |
| Area: | Niagara |
| Municipality: | Niagara Falls |
| Neighbourhood: | 205 - Church's Lane |
| Style: | 2-Storey |
| Lot Size: | x 109.48(Feet) |
| Approximate Age: | New |
| Tax: | $1,084 |
| Maintenance Fee: | $0 |
| Beds: | 4 |
| Baths: | 3 |
| Garage: | 0 |
| Fireplace: | N |
| Air Conditioning: | |
| Pool: | None |
Locatin Map:
Payment Calculator:

Listing added to your favorite list
Looking for resale homes?

By agreeing to Terms of Use, you will have ability to search up to 290699 listings and access to richer information than found on REALTOR.ca through my website.

