
![]()
$1,339,000
Available - For Sale
Listing ID: X12166784
52 Canning Cres , Cambridge, N1T 1X2, Waterloo
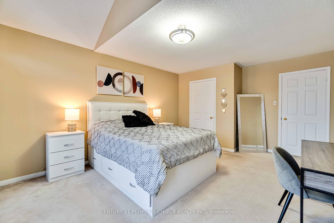
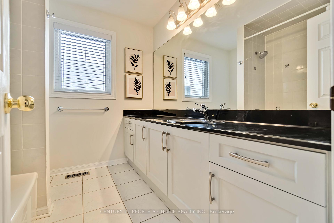
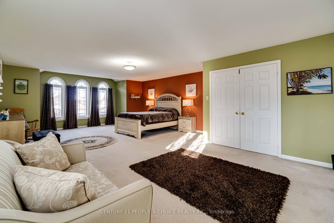
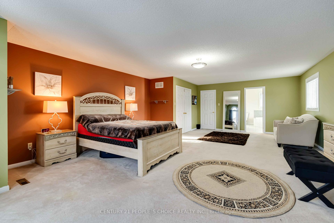
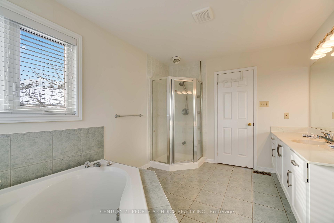
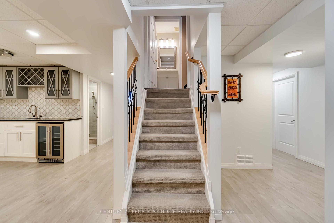
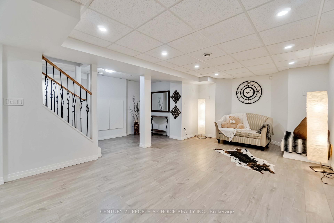
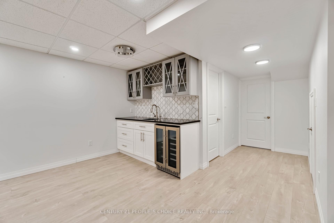
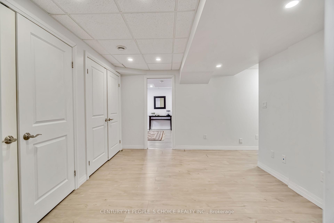
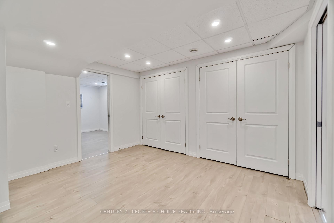
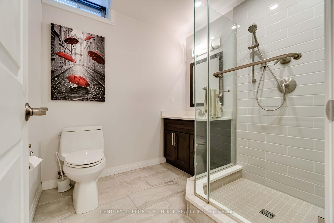
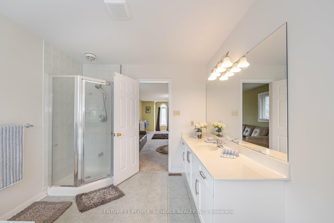
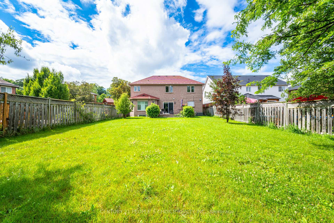
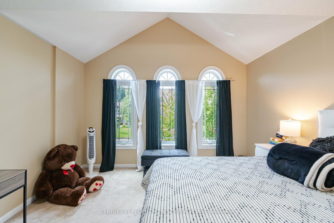

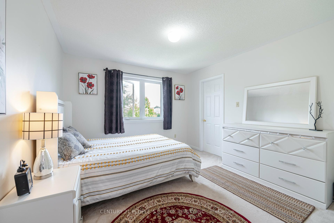
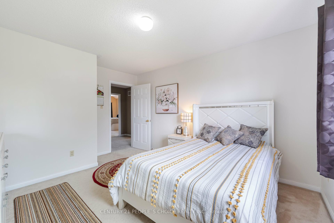
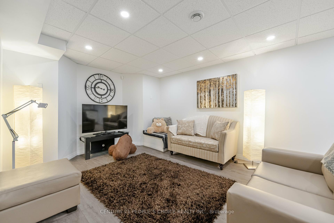
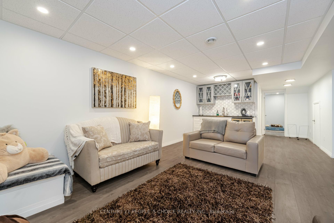
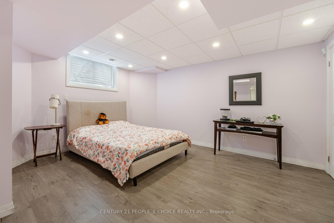
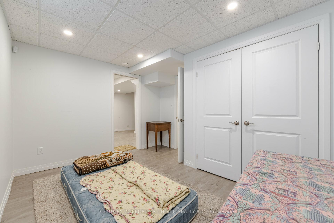
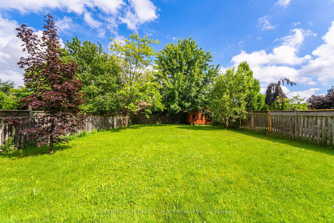
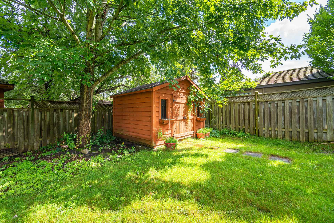
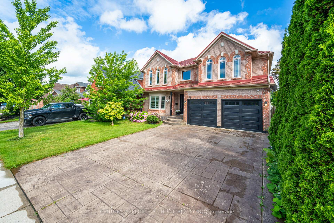
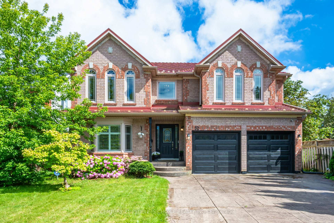
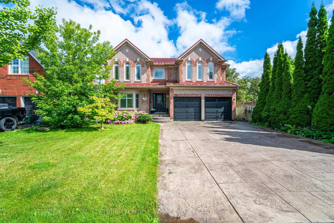
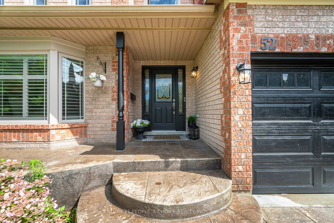
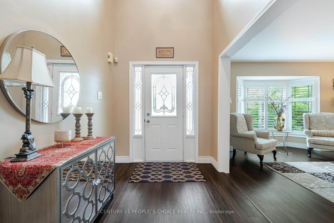
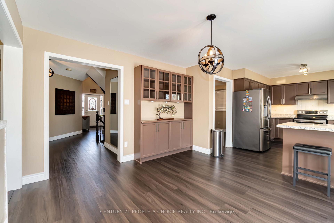
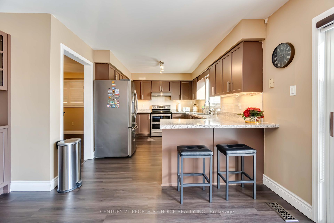
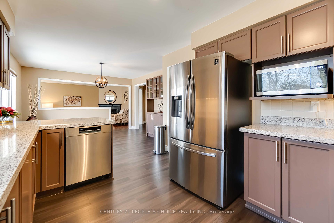
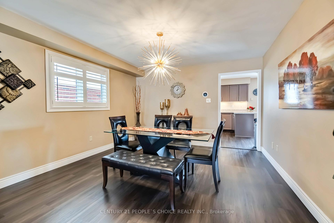
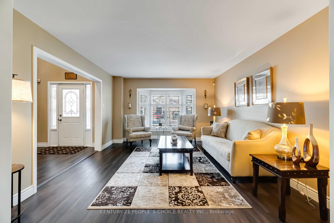
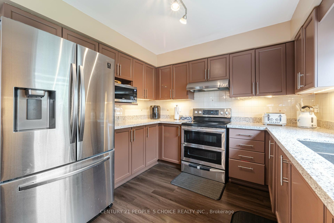
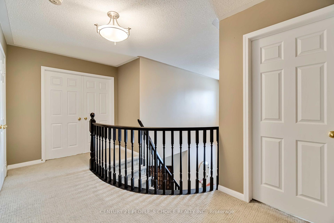

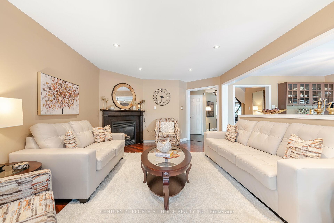
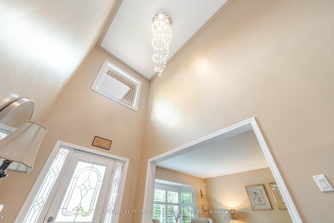
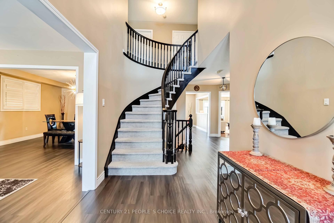
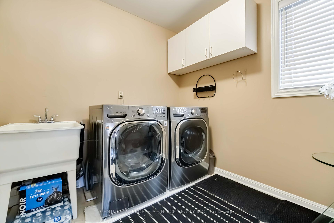
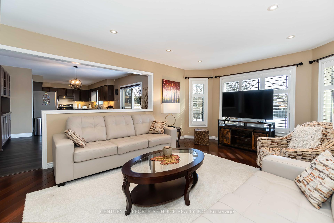
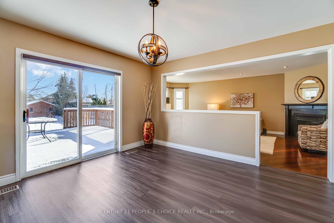
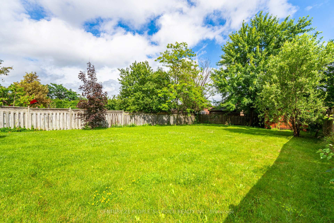
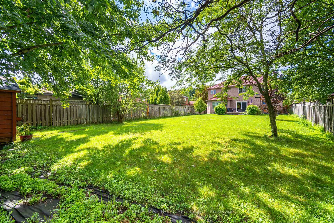
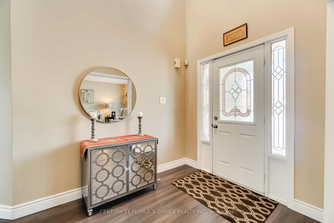
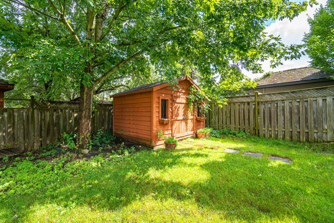
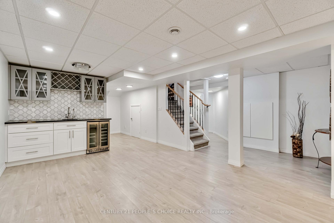
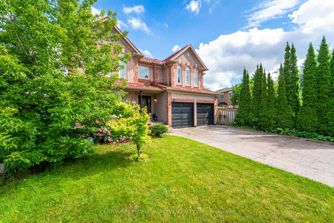
















































| Stunning, Spacious & Sun-Filled! Welcome to this beautifully maintained home offering over 4,400 sq ft of luxurious living space (3,033 sq ft above + 1,388 finished basement), loc in the prestigious and family-friendly community of North Galt.This impressive residence features 4 generously sized bedrooms and 4 bathrooms, perfect for growing families or entertaining guests. The fully finished basement includes 2 additional bedrooms, a large open-concept living area, a sleek wet bar, custom built-in cabinetry, pot lights throughout, and plenty of integrated storage ideal for in-laws, guests, or a potential rental suite.The basement can easly be converted into apartment for additional Income. This truly unique property offers great curb appeal,double garage, and plenty of stamped concrete driveway parkings.Upon entering, you'll be greeted by a bright, high-ceiling foyer and a curved staircase, along with newly installed trendy flooring in the living, dining, kitchen, and breakfast areas. The main level also includes a well-designed powder room and a convenient laundry room offering easy access to the side yard and garage equipped with storage Racks. The kitchen boasts quartz countertop, SS appliances, and a pantry, overlooking a huge, family-sized breakfast area that offers additional cabinets and a coffee station. Adjacent is a large, separate sunlit family room with hardwood flooring and a cozy gas fireplace. Upstairs,Four very spacious bedrooms. The master suite features a double door entry, a 4-piece Ensuite with a soaker tub, and a large walk-in closet, ensuring ultimate relaxation. The other 3 bedrooms are bright and Big too. This home features California shutters, adding elegance and charm to each room, and metal roofing.It offers an exceptional, fully fenced backyard equipped with water Sprinkler ,wooden deck and green space on an extra deep lot of 187 ft, perfect for entertaining, parties, BBQs.Check 2nd virtual tour for 3D view of this beatiful Property. |
| Price | $1,339,000 |
| Taxes: | $7700.00 |
| Occupancy: | Owner |
| Address: | 52 Canning Cres , Cambridge, N1T 1X2, Waterloo |
| Acreage: | < .50 |
| Directions/Cross Streets: | Townline / Saginaw |
| Rooms: | 9 |
| Rooms +: | 4 |
| Bedrooms: | 4 |
| Bedrooms +: | 2 |
| Family Room: | T |
| Basement: | Finished |
| Level/Floor | Room | Length(ft) | Width(ft) | Descriptions | |
| Room 1 | Main | Living Ro | 16.01 | 12.99 | Plank, Bow Window, Overlooks Garden |
| Room 2 | Main | Dining Ro | 12.99 | 12.99 | Plank, Combined w/Living, Large Window |
| Room 3 | Main | Kitchen | 12.99 | 10 | Quartz Counter, Undermount Sink, Plank |
| Room 4 | Main | Breakfast | 14.01 | 12 | B/I Closet, W/O To Deck, Overlooks Backyard |
| Room 5 | Main | Family Ro | 22.01 | 12 | Hardwood Floor, Pot Lights, Fireplace |
| Room 6 | Second | Primary B | 27.98 | 18.01 | 4 Pc Ensuite, Walk-In Closet(s), Overlooks Frontyard |
| Room 7 | Second | Bedroom 2 | 18.01 | 12.99 | Large Closet, Large Window, Overlooks Frontyard |
| Room 8 | Second | Bedroom 3 | 12.99 | 10.99 | Broadloom, B/I Closet, Window |
| Room 9 | Second | Bedroom 4 | 12.99 | 12 | Broadloom, Window, B/I Closet |
| Room 10 | Basement | Recreatio | 18.99 | 16.01 | Laminate, Pot Lights, Wet Bar |
| Room 11 | Basement | Bedroom | 14.99 | 12 | B/I Closet, Large Window, Pot Lights |
| Room 12 | Basement | Bedroom | 14.1 | 9.84 | Large Window, B/I Closet, Pot Lights |
| Washroom Type | No. of Pieces | Level |
| Washroom Type 1 | 4 | Second |
| Washroom Type 2 | 2 | Main |
| Washroom Type 3 | 3 | Basement |
| Washroom Type 4 | 0 | |
| Washroom Type 5 | 0 | |
| Washroom Type 6 | 4 | Second |
| Washroom Type 7 | 2 | Main |
| Washroom Type 8 | 3 | Basement |
| Washroom Type 9 | 0 | |
| Washroom Type 10 | 0 |
| Total Area: | 0.00 |
| Approximatly Age: | 16-30 |
| Property Type: | Detached |
| Style: | 2-Storey |
| Exterior: | Brick |
| Garage Type: | Built-In |
| (Parking/)Drive: | Private |
| Drive Parking Spaces: | 4 |
| Park #1 | |
| Parking Type: | Private |
| Park #2 | |
| Parking Type: | Private |
| Pool: | None |
| Other Structures: | Garden Shed |
| Approximatly Age: | 16-30 |
| Approximatly Square Footage: | 3000-3500 |
| Property Features: | Fenced Yard, Park |
| CAC Included: | N |
| Water Included: | N |
| Cabel TV Included: | N |
| Common Elements Included: | N |
| Heat Included: | N |
| Parking Included: | N |
| Condo Tax Included: | N |
| Building Insurance Included: | N |
| Fireplace/Stove: | Y |
| Heat Type: | Forced Air |
| Central Air Conditioning: | Central Air |
| Central Vac: | N |
| Laundry Level: | Syste |
| Ensuite Laundry: | F |
| Elevator Lift: | False |
| Sewers: | Sewer |
| Utilities-Cable: | A |
| Utilities-Hydro: | Y |
$
%
Years
This calculator is for demonstration purposes only. Always consult a professional
financial advisor before making personal financial decisions.
| Although the information displayed is believed to be accurate, no warranties or representations are made of any kind. |
| CENTURY 21 PEOPLE`S CHOICE REALTY INC. |
- Listing -1 of 0
|
|

Sachi Patel
Broker
Dir:
647-702-7117
Bus:
6477027117
| Virtual Tour | Book Showing | Email a Friend |
Jump To:
At a Glance:
| Type: | Freehold - Detached |
| Area: | Waterloo |
| Municipality: | Cambridge |
| Neighbourhood: | Dufferin Grove |
| Style: | 2-Storey |
| Lot Size: | x 187.28(Feet) |
| Approximate Age: | 16-30 |
| Tax: | $7,700 |
| Maintenance Fee: | $0 |
| Beds: | 4+2 |
| Baths: | 4 |
| Garage: | 0 |
| Fireplace: | Y |
| Air Conditioning: | |
| Pool: | None |
Locatin Map:
Payment Calculator:

Listing added to your favorite list
Looking for resale homes?

By agreeing to Terms of Use, you will have ability to search up to 295962 listings and access to richer information than found on REALTOR.ca through my website.

