
![]()
$519,900
Available - For Sale
Listing ID: W12167165
3077 Weston Road , Toronto, M9M 3A1, Toronto
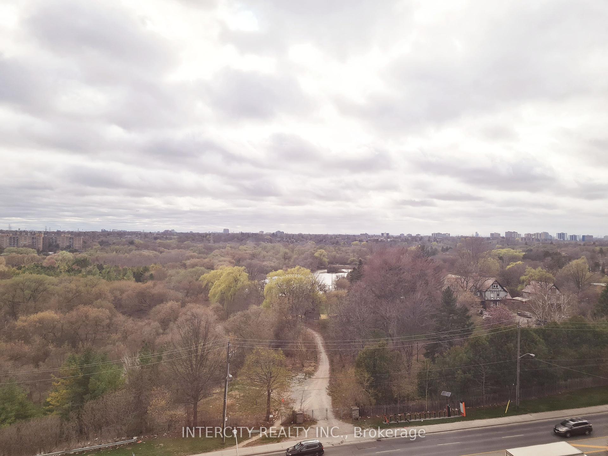
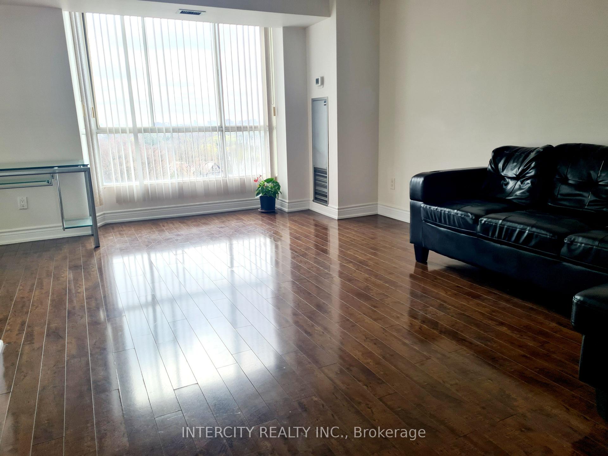
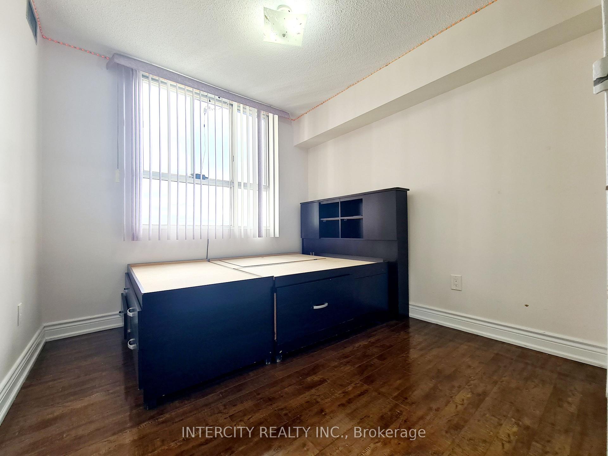
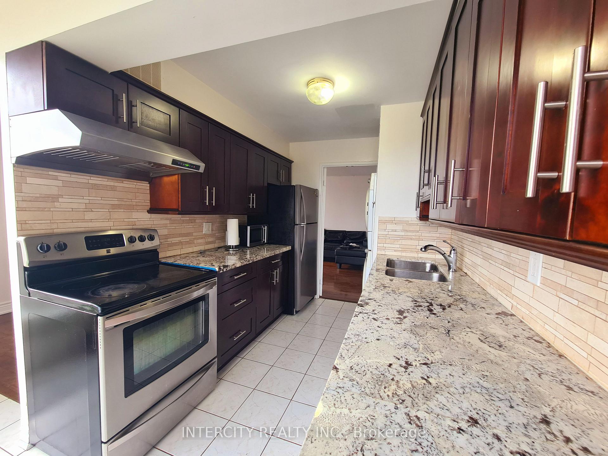
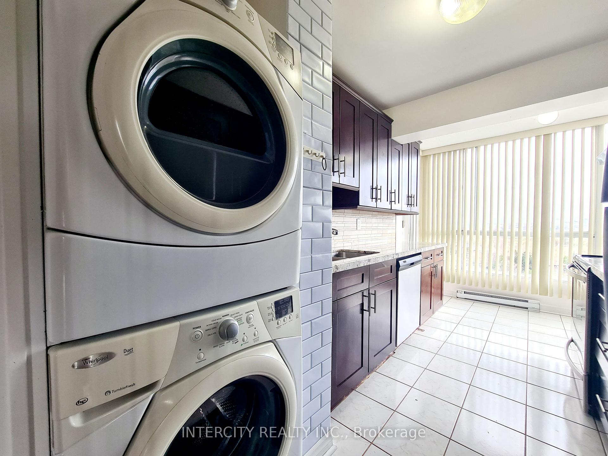
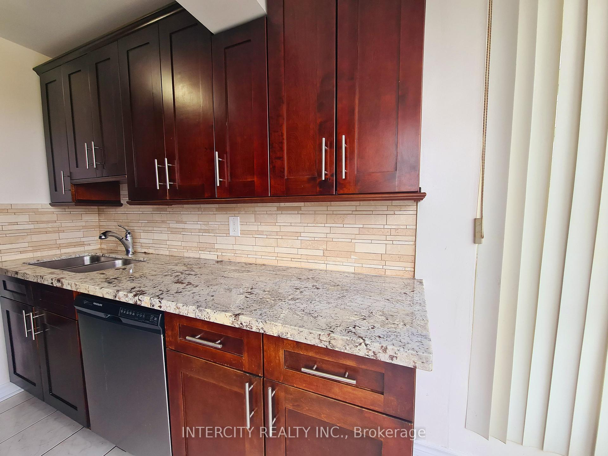
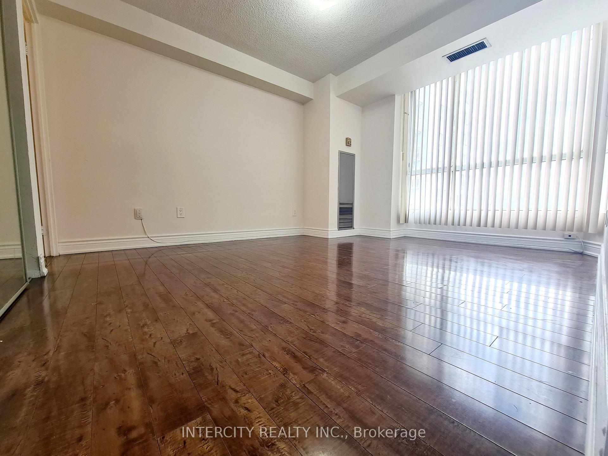

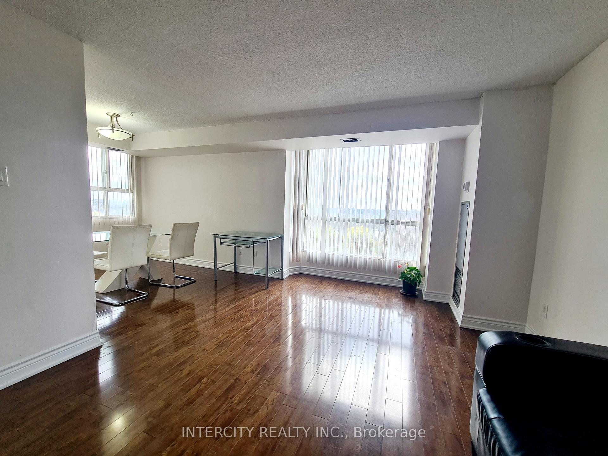
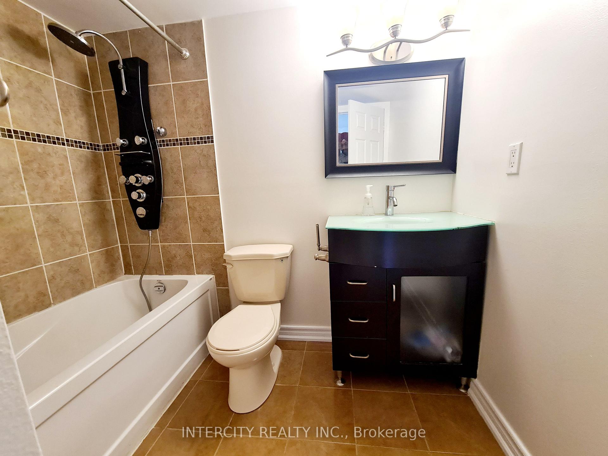
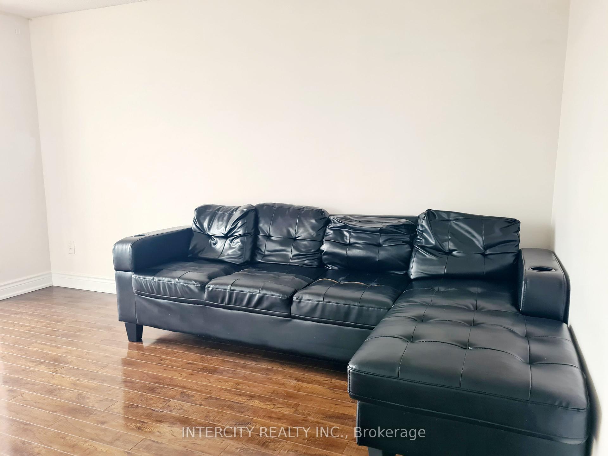
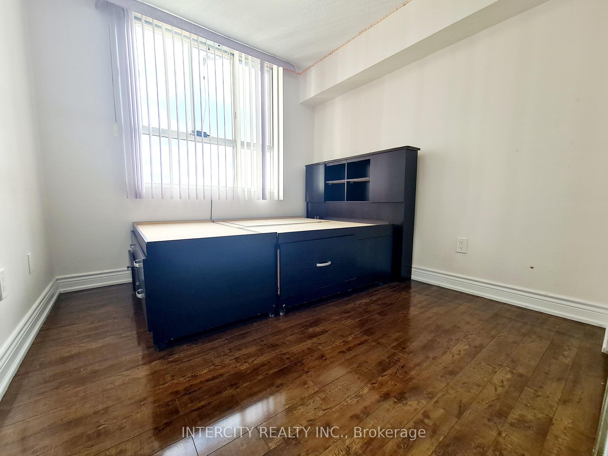
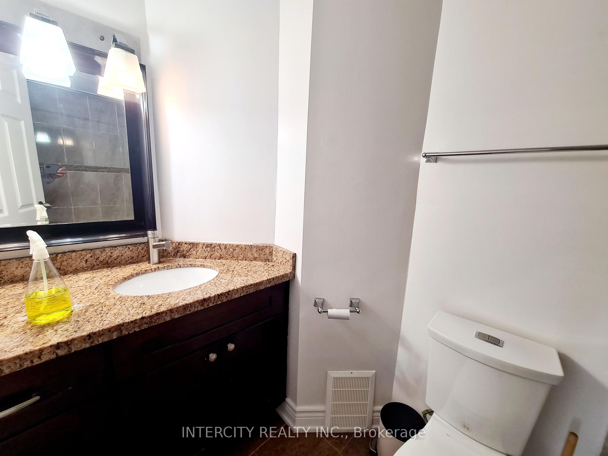
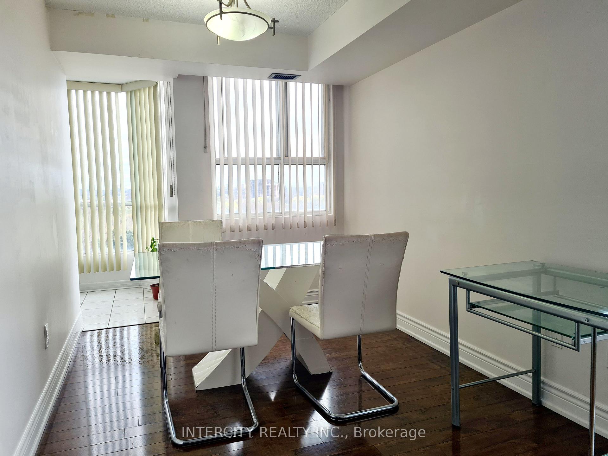














| Bright & Spacious Southwest Corner Unit with Stunning Views! Welcome to this beautifully maintained 2-bedroom, 2-bathroom condo offering a functional open-concept layout and an abundance of natural light. Enjoy a renovated kitchen featuring granite countertops and a full-size washer & dryer. This unit includes 1 parking spot and 1 locker, with ample visitor parking available. All-inclusive maintenance fees cover gas, hydro, and water rare find!Ideally located with easy access to TTC transit, Highways 401 & 400, and close to York University. Residents enjoy top-notch amenities including a gym, indoor pool, sauna, tennis court, and parking garage. |
| Price | $519,900 |
| Taxes: | $1345.00 |
| Occupancy: | Vacant |
| Address: | 3077 Weston Road , Toronto, M9M 3A1, Toronto |
| Postal Code: | M9M 3A1 |
| Province/State: | Toronto |
| Directions/Cross Streets: | Weston Rd & Sheppard Ave W |
| Level/Floor | Room | Length(ft) | Width(ft) | Descriptions | |
| Room 1 | Flat | Living Ro | 16.14 | 11.68 | Combined w/Family, Large Window, Laminate |
| Room 2 | Flat | Dining Ro | 9.28 | 8.04 | Combined w/Living, Large Window, Laminate |
| Room 3 | Flat | Kitchen | 14.99 | 7.71 | Eat-in Kitchen, Granite Counters, Ceramic Backsplash |
| Room 4 | Flat | Bedroom | 9.18 | 8.86 | Large Closet, Large Window, Laminate |
| Room 5 | Flat | Bedroom 2 | 14.01 | 10.82 | Large Closet, Large Window, Laminate |
| Washroom Type | No. of Pieces | Level |
| Washroom Type 1 | 4 | Flat |
| Washroom Type 2 | 4 | Flat |
| Washroom Type 3 | 0 | |
| Washroom Type 4 | 0 | |
| Washroom Type 5 | 0 |
| Total Area: | 0.00 |
| Approximatly Age: | 31-50 |
| Washrooms: | 2 |
| Heat Type: | Forced Air |
| Central Air Conditioning: | Central Air |
| Elevator Lift: | True |
$
%
Years
This calculator is for demonstration purposes only. Always consult a professional
financial advisor before making personal financial decisions.
| Although the information displayed is believed to be accurate, no warranties or representations are made of any kind. |
| INTERCITY REALTY INC. |
- Listing -1 of 0
|
|

Sachi Patel
Broker
Dir:
647-702-7117
Bus:
6477027117
| Book Showing | Email a Friend |
Jump To:
At a Glance:
| Type: | Com - Condo Apartment |
| Area: | Toronto |
| Municipality: | Toronto W05 |
| Neighbourhood: | Humberlea-Pelmo Park W5 |
| Style: | Apartment |
| Lot Size: | x 0.00() |
| Approximate Age: | 31-50 |
| Tax: | $1,345 |
| Maintenance Fee: | $999 |
| Beds: | 2 |
| Baths: | 2 |
| Garage: | 0 |
| Fireplace: | N |
| Air Conditioning: | |
| Pool: |
Locatin Map:
Payment Calculator:

Listing added to your favorite list
Looking for resale homes?

By agreeing to Terms of Use, you will have ability to search up to 290699 listings and access to richer information than found on REALTOR.ca through my website.

