
![]()
$799,999
Available - For Sale
Listing ID: W12160142
3975 Grand Park Driv , Mississauga, L5B 0K4, Peel
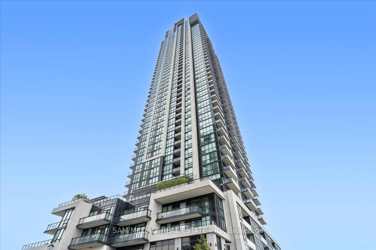
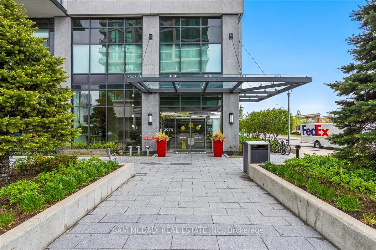

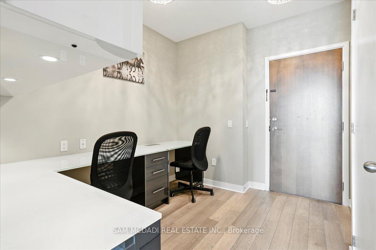
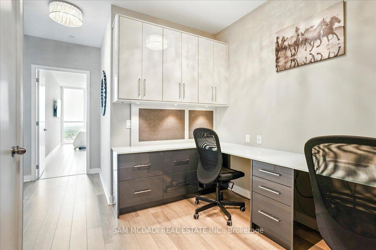
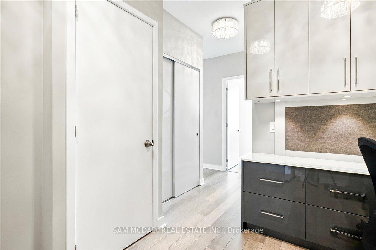
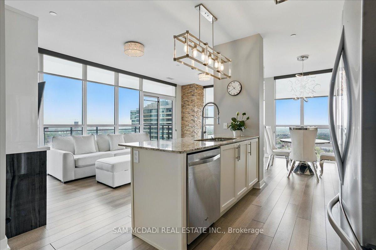
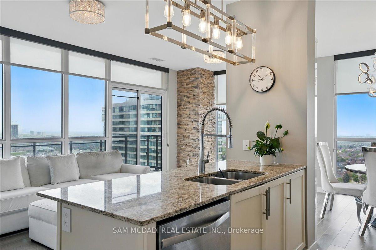
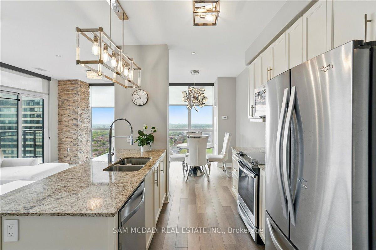
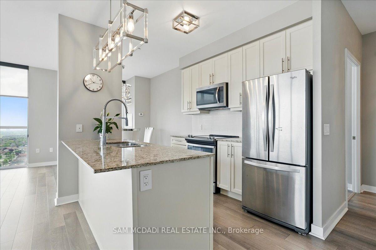
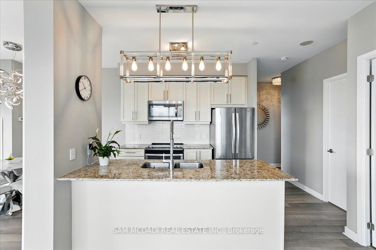
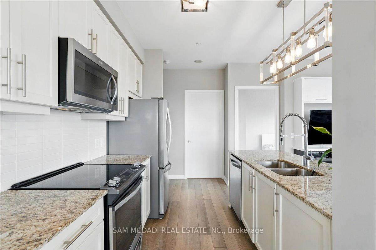
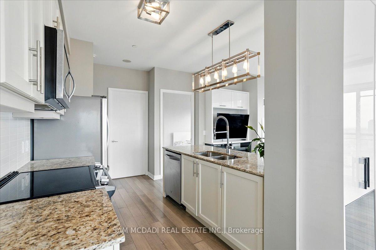
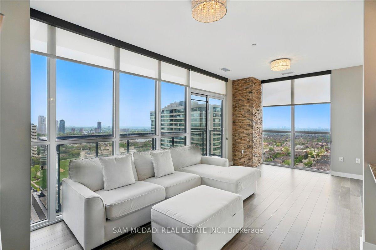
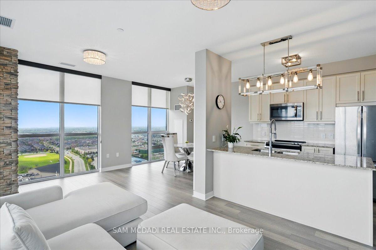
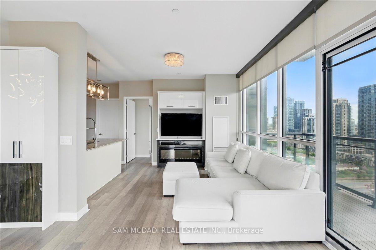
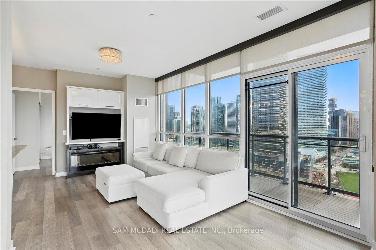
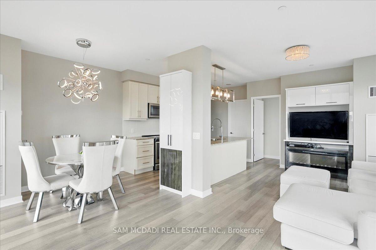
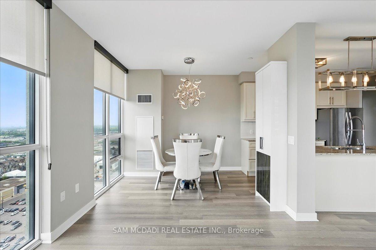
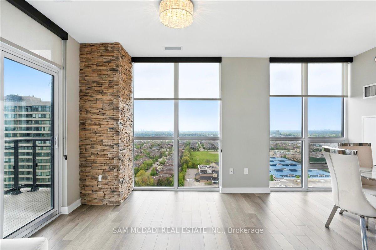
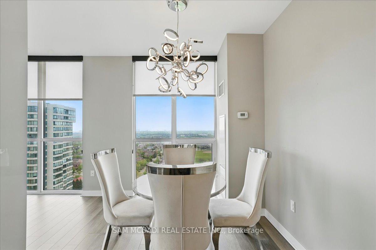
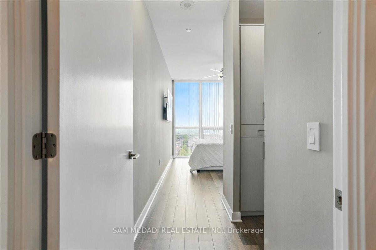
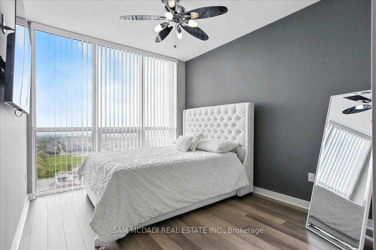
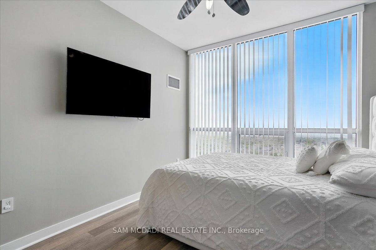
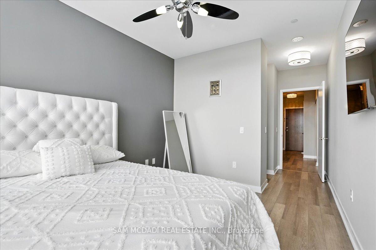
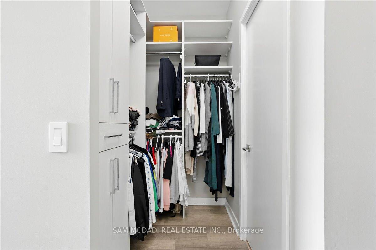
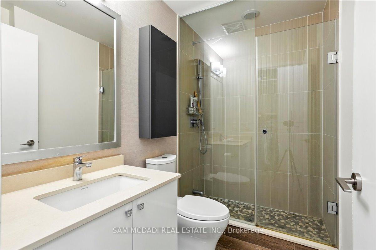
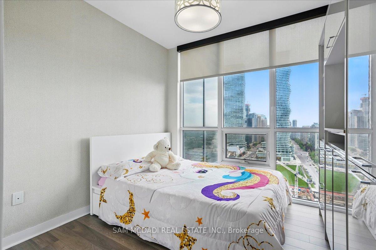
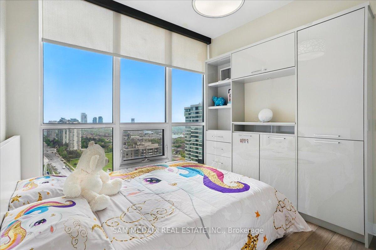
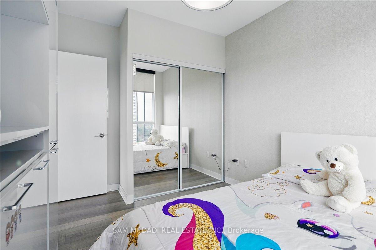
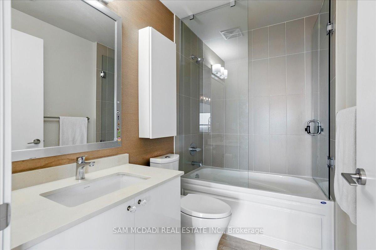
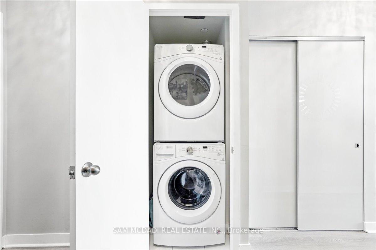
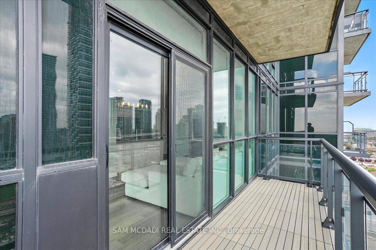
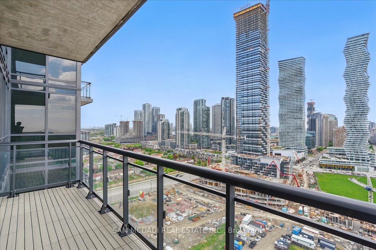
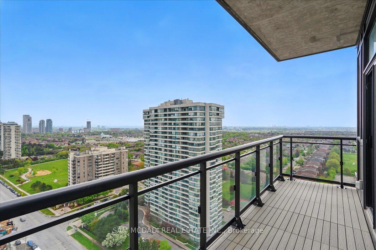
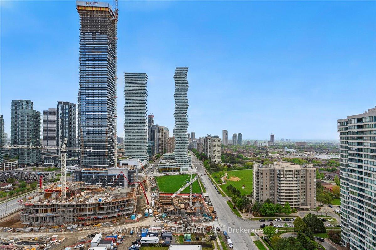




































| Experience elevated city living at the Pinnacle Grand Park 2. This expansive and light-filled 2+1 bedroom, 2-bath corner suite offers unobstructed panoramic views of Mississauga and an effortless flow throughout. Floor-to-ceiling windows bathe the interior in natural light, while the open balcony provides a stunning view of the city skyline. Thoughtfully designed for both everyday living and entertaining, the open-concept layout features a modern kitchen with granite countertops, premium stainless steel appliances, and a generous sized island. Both the living and dining areas overlook the chef's kitchen, maintaining a sense of togetherness at all times. The primary bedroom includes a walk-in closet and a private 4-piece ensuite. A well-appointed second bedroom offers equal comfort and privacy, while the enclosed den, enhanced with custom built-ins, creates an ideal space for a home office or study. This suite includes one parking spot, one locker, and access to exceptional amenities including 24/7 concierge, state-of-the-art gym, party room, guest suites, and more. Located in the heart of Mississauga, just steps to Square One, Celebration Square, T&T Supermarket, fine dining, parks, and transit with seamless access to Highways 403, 401, and 407. Don't delay on making this home! |
| Price | $799,999 |
| Taxes: | $4207.82 |
| Occupancy: | Owner |
| Address: | 3975 Grand Park Driv , Mississauga, L5B 0K4, Peel |
| Postal Code: | L5B 0K4 |
| Province/State: | Peel |
| Directions/Cross Streets: | Burnhamthorpe Rd W & Mavis Rd |
| Level/Floor | Room | Length(ft) | Width(ft) | Descriptions | |
| Room 1 | Flat | Kitchen | 30.83 | 33.46 | Centre Island, Granite Counters, Stainless Steel Appl |
| Room 2 | Flat | Dining Ro | 30.83 | 33.78 | Window Floor to Ceil, Open Concept, Laminate |
| Room 3 | Flat | Living Ro | 34.44 | 69.86 | W/O To Balcony, Open Concept, Laminate |
| Room 4 | Flat | Primary B | 34.11 | 39.36 | Window Floor to Ceil, Walk-In Closet(s), 3 Pc Ensuite |
| Room 5 | Flat | Bedroom 2 | 38.7 | 32.8 | Window Floor to Ceil, Closet, Laminate |
| Room 6 | Flat | Office | 30.83 | 41.33 | Closet, B/I Desk, Laminate |
| Washroom Type | No. of Pieces | Level |
| Washroom Type 1 | 3 | |
| Washroom Type 2 | 4 | |
| Washroom Type 3 | 0 | |
| Washroom Type 4 | 0 | |
| Washroom Type 5 | 0 |
| Total Area: | 0.00 |
| Approximatly Age: | 6-10 |
| Sprinklers: | Carb |
| Washrooms: | 2 |
| Heat Type: | Forced Air |
| Central Air Conditioning: | Central Air |
$
%
Years
This calculator is for demonstration purposes only. Always consult a professional
financial advisor before making personal financial decisions.
| Although the information displayed is believed to be accurate, no warranties or representations are made of any kind. |
| SAM MCDADI REAL ESTATE INC. |
- Listing -1 of 0
|
|

Sachi Patel
Broker
Dir:
647-702-7117
Bus:
6477027117
| Book Showing | Email a Friend |
Jump To:
At a Glance:
| Type: | Com - Condo Apartment |
| Area: | Peel |
| Municipality: | Mississauga |
| Neighbourhood: | City Centre |
| Style: | Apartment |
| Lot Size: | x 0.00() |
| Approximate Age: | 6-10 |
| Tax: | $4,207.82 |
| Maintenance Fee: | $725 |
| Beds: | 2 |
| Baths: | 2 |
| Garage: | 0 |
| Fireplace: | N |
| Air Conditioning: | |
| Pool: |
Locatin Map:
Payment Calculator:

Listing added to your favorite list
Looking for resale homes?

By agreeing to Terms of Use, you will have ability to search up to 295962 listings and access to richer information than found on REALTOR.ca through my website.

