
![]()
$649,900
Available - For Sale
Listing ID: E12166206
1 Sylvia Cour , Clarington, L1B 1J4, Durham
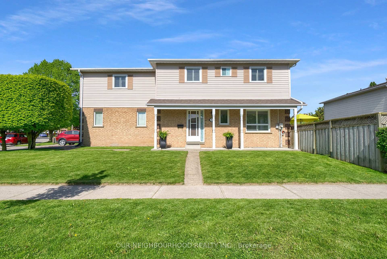
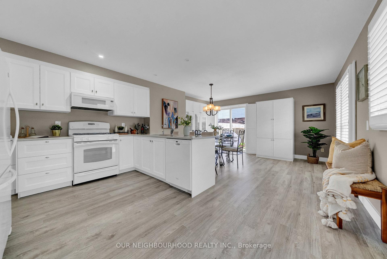
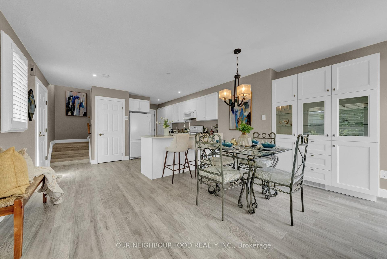
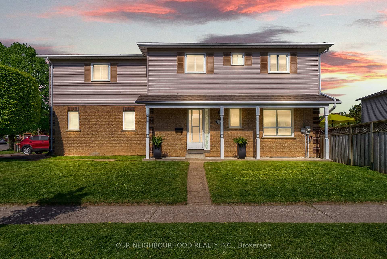
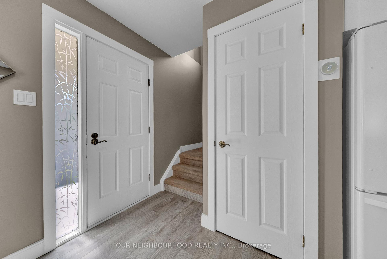
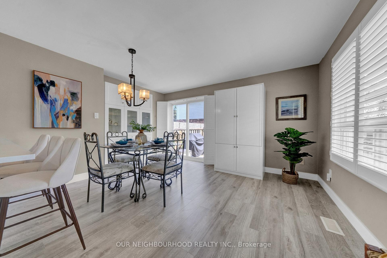
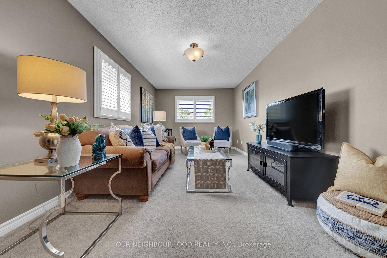
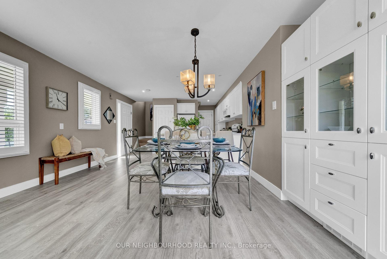

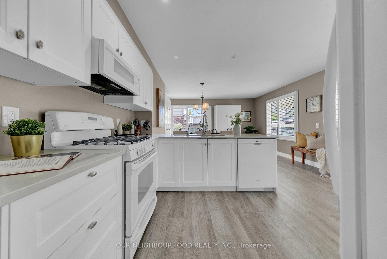
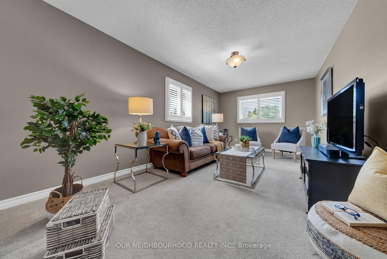

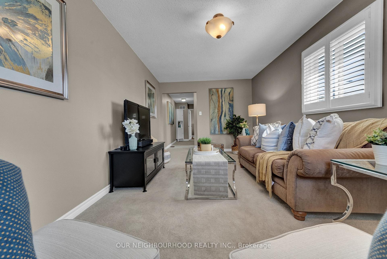
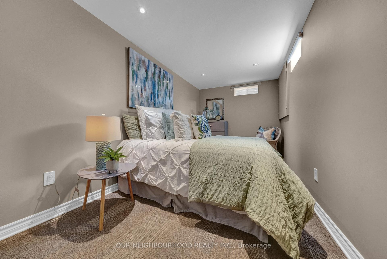
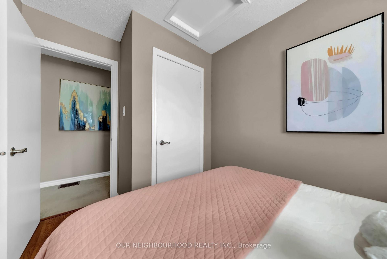
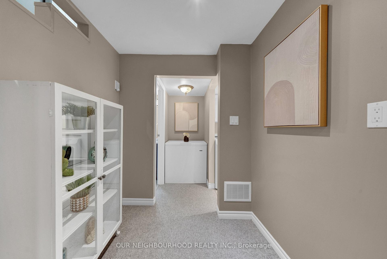
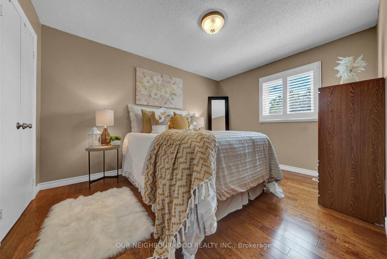
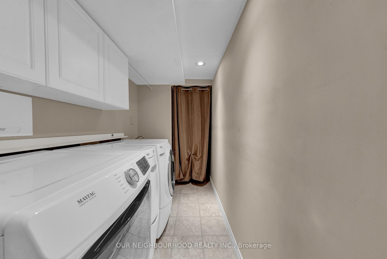
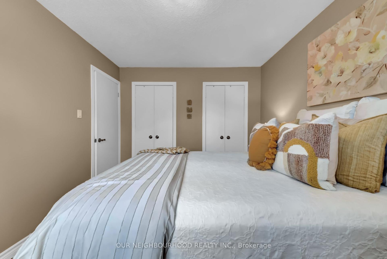
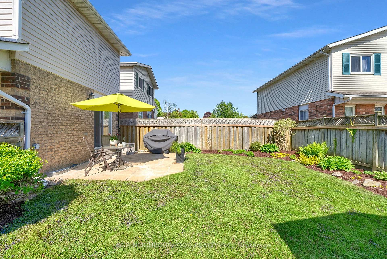
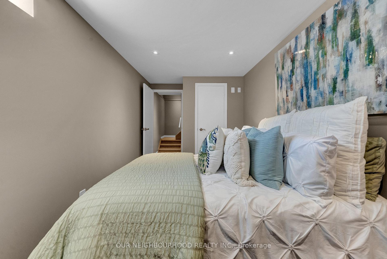
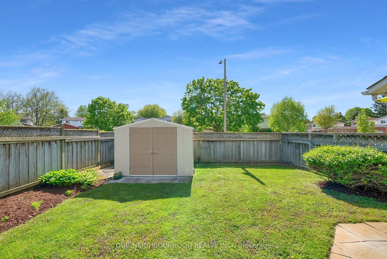

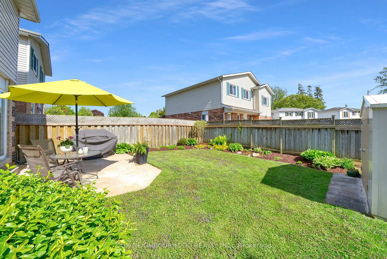
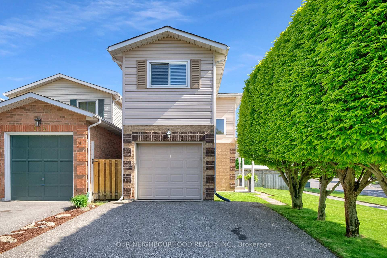
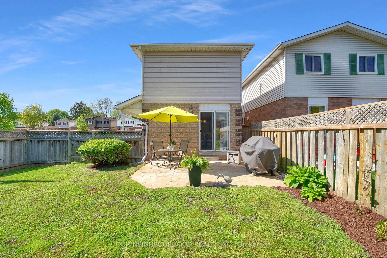
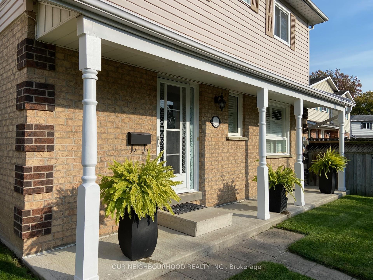
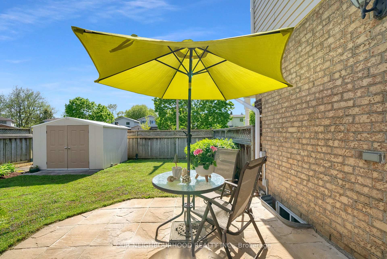
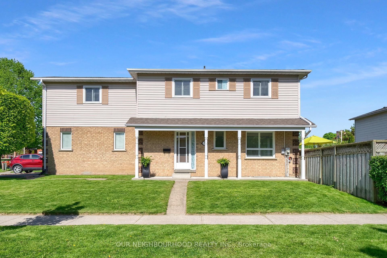
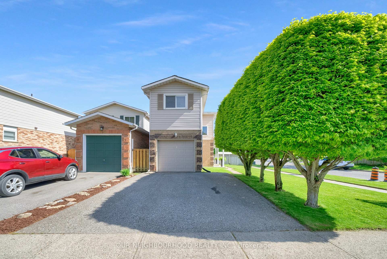
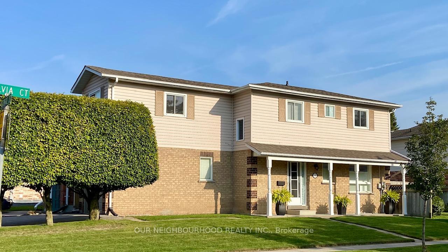
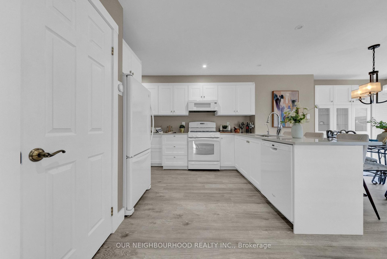
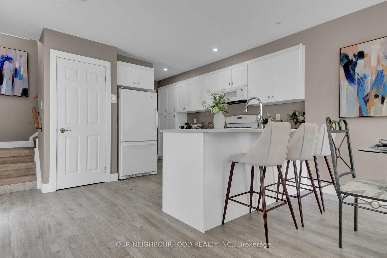

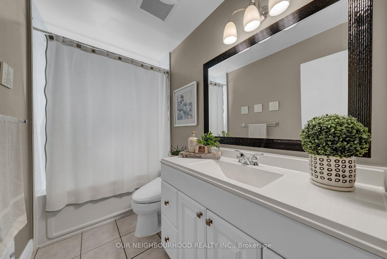
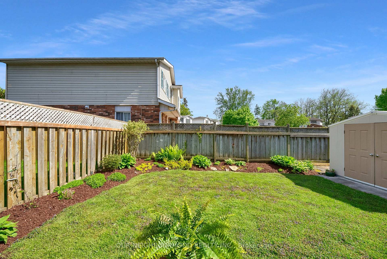
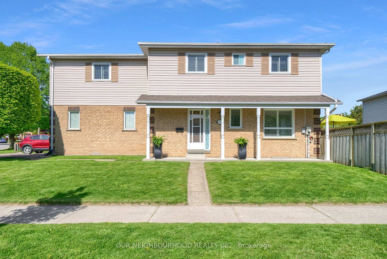





































| Ready to make your first move? This immaculate home is the one you've been waiting for! The main floor features a beautifully renovated kitchen with sleek quartz countertops, pot lights, built in cabinetry, gas stove, over-the-range microwave, and a walk-out to your private patio. Enjoy a well-manicured, fully fenced yard complete with lush perennials and a garden shed for extra outdoor storage. Upstairs, you'll find a bright family room, two comfortable bedrooms with hardwood flooring, and a 4-piece bath. The finished basement offers additional living space with a third bedroom, or perfect as an office or sitting room, a 2pc bath plus a dedicated laundry area. Ideally located just steps from all amenities and everything the quaint Village of Newcastle has to offer, including charming shops, grocery stores, a recreation center, and a variety of restaurants. Just minutes to the 401, 115 and great hiking trails down by the lake! This move-in ready home blends comfort, style, and convenience in a welcoming community setting. |
| Price | $649,900 |
| Taxes: | $3603.65 |
| Occupancy: | Owner |
| Address: | 1 Sylvia Cour , Clarington, L1B 1J4, Durham |
| Directions/Cross Streets: | King Ave E/Beaver St N |
| Rooms: | 5 |
| Rooms +: | 1 |
| Bedrooms: | 2 |
| Bedrooms +: | 1 |
| Family Room: | F |
| Basement: | Finished |
| Level/Floor | Room | Length(ft) | Width(ft) | Descriptions | |
| Room 1 | Main | Kitchen | 14.46 | 11.48 | Renovated, Open Concept, Laminate |
| Room 2 | Main | Dining Ro | 14.56 | 11.94 | Walk-Out, Laminate |
| Room 3 | Second | Family Ro | 19.06 | 10.33 | Large Window |
| Room 4 | Second | Primary B | 12.89 | 9.97 | His and Hers Closets, Hardwood Floor |
| Room 5 | Second | Bedroom 2 | 11.02 | 7.54 | Hardwood Floor |
| Room 6 | Basement | Bedroom 3 | 16.07 | 7.81 | Broadloom |
| Washroom Type | No. of Pieces | Level |
| Washroom Type 1 | 4 | Second |
| Washroom Type 2 | 2 | Basement |
| Washroom Type 3 | 0 | |
| Washroom Type 4 | 0 | |
| Washroom Type 5 | 0 |
| Total Area: | 0.00 |
| Approximatly Age: | 31-50 |
| Property Type: | Detached |
| Style: | 2-Storey |
| Exterior: | Brick, Vinyl Siding |
| Garage Type: | Attached |
| (Parking/)Drive: | Private Do |
| Drive Parking Spaces: | 2 |
| Park #1 | |
| Parking Type: | Private Do |
| Park #2 | |
| Parking Type: | Private Do |
| Pool: | None |
| Other Structures: | Shed |
| Approximatly Age: | 31-50 |
| Approximatly Square Footage: | 1100-1500 |
| Property Features: | Fenced Yard, Rec./Commun.Centre |
| CAC Included: | N |
| Water Included: | N |
| Cabel TV Included: | N |
| Common Elements Included: | N |
| Heat Included: | N |
| Parking Included: | N |
| Condo Tax Included: | N |
| Building Insurance Included: | N |
| Fireplace/Stove: | N |
| Heat Type: | Forced Air |
| Central Air Conditioning: | Central Air |
| Central Vac: | N |
| Laundry Level: | Syste |
| Ensuite Laundry: | F |
| Sewers: | Sewer |
| Utilities-Cable: | Y |
| Utilities-Hydro: | Y |
$
%
Years
This calculator is for demonstration purposes only. Always consult a professional
financial advisor before making personal financial decisions.
| Although the information displayed is believed to be accurate, no warranties or representations are made of any kind. |
| OUR NEIGHBOURHOOD REALTY INC. |
- Listing -1 of 0
|
|

Sachi Patel
Broker
Dir:
647-702-7117
Bus:
6477027117
| Virtual Tour | Book Showing | Email a Friend |
Jump To:
At a Glance:
| Type: | Freehold - Detached |
| Area: | Durham |
| Municipality: | Clarington |
| Neighbourhood: | Newcastle |
| Style: | 2-Storey |
| Lot Size: | x 100.36(Feet) |
| Approximate Age: | 31-50 |
| Tax: | $3,603.65 |
| Maintenance Fee: | $0 |
| Beds: | 2+1 |
| Baths: | 2 |
| Garage: | 0 |
| Fireplace: | N |
| Air Conditioning: | |
| Pool: | None |
Locatin Map:
Payment Calculator:

Listing added to your favorite list
Looking for resale homes?

By agreeing to Terms of Use, you will have ability to search up to 290699 listings and access to richer information than found on REALTOR.ca through my website.

