
![]()
$849,000
Available - For Sale
Listing ID: S11971683
13 Masters Lane , Wasaga Beach, L9Z 1S9, Simcoe
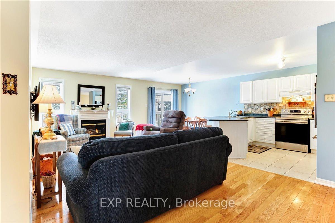
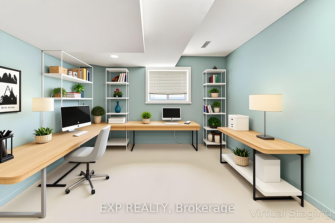
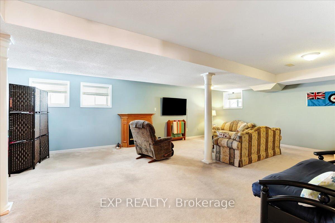
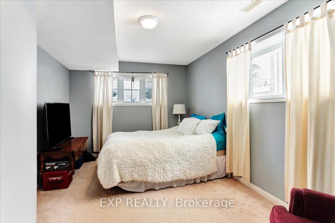
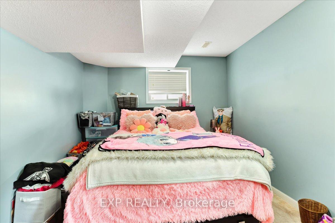
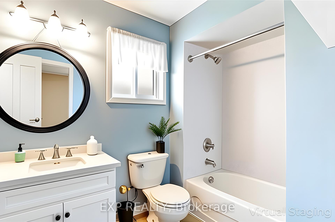
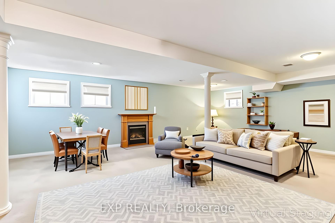
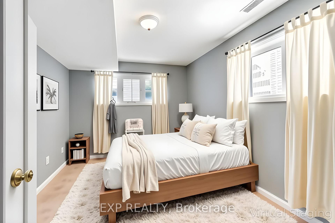
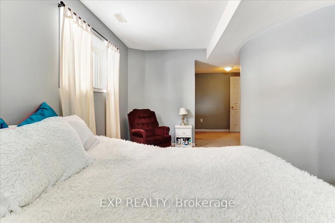
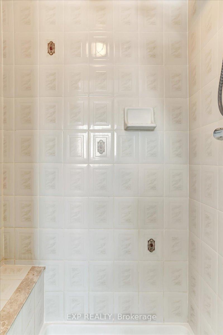
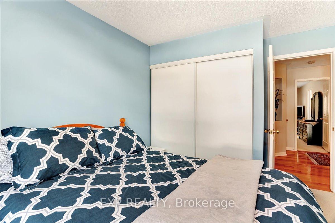
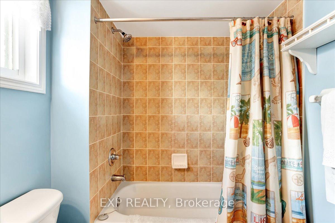
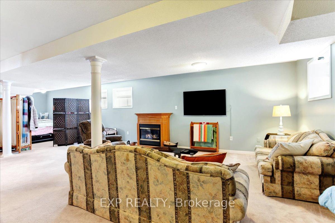
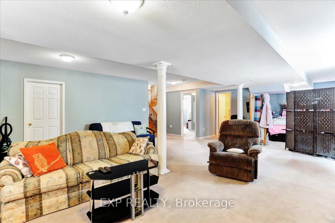
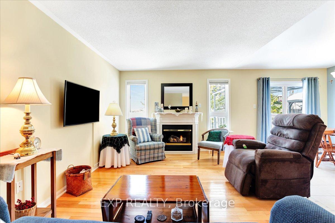

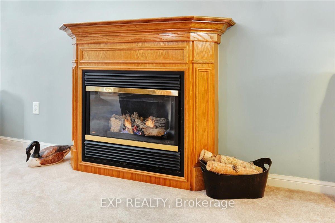
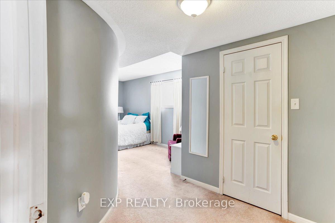
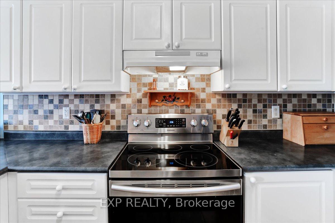

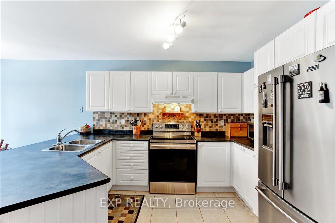
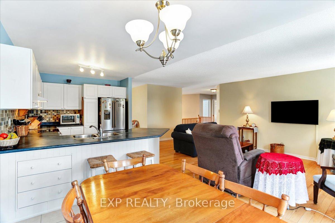
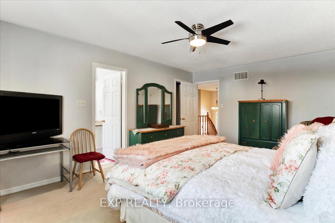
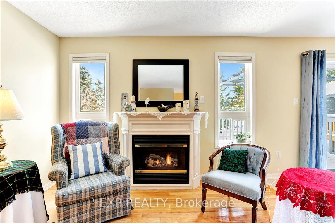
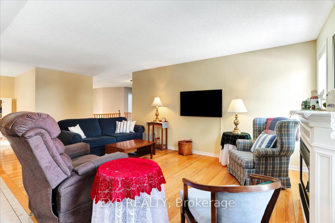
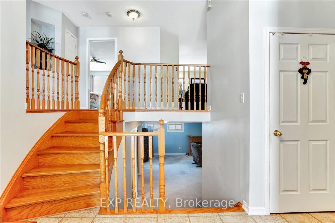
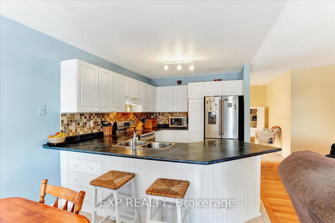
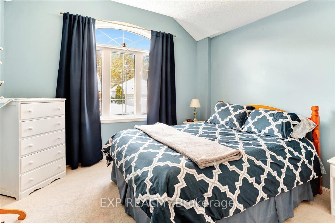
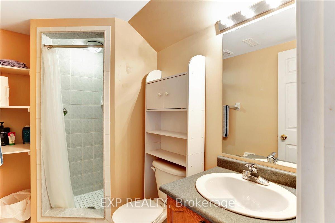
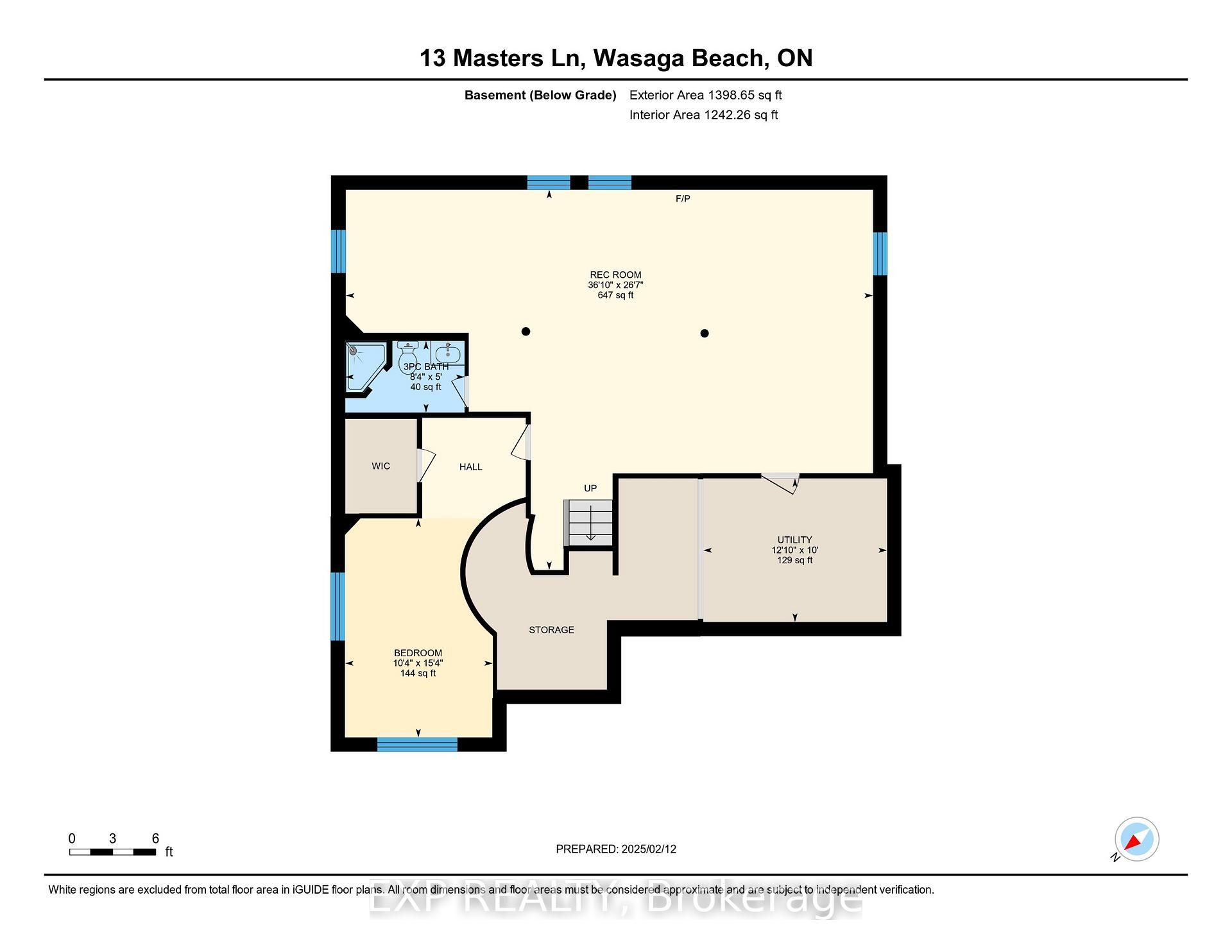
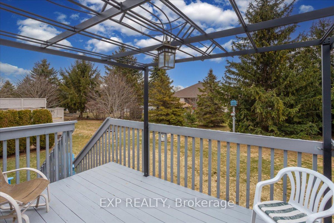
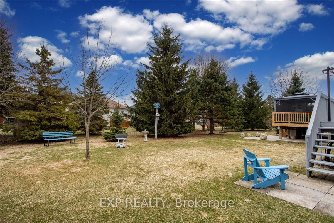
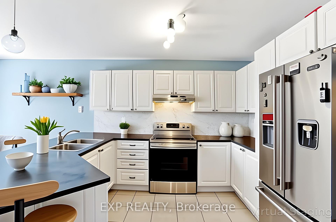
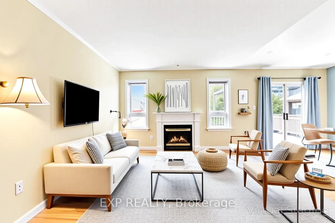
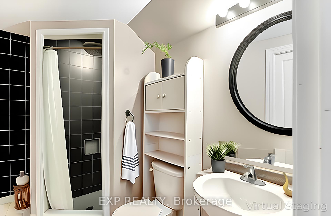
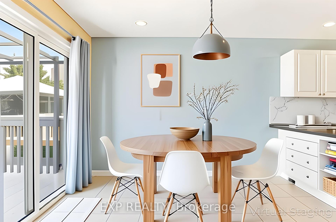
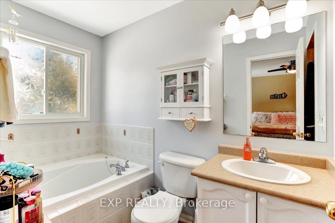
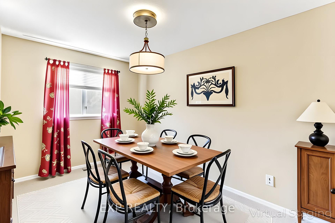

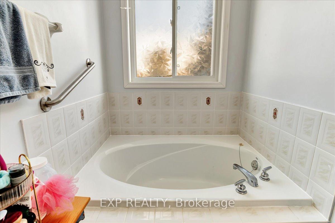
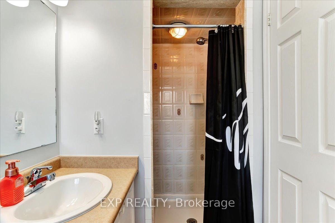
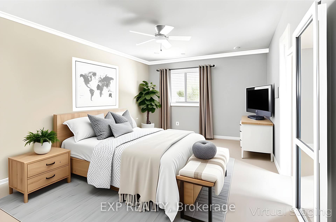
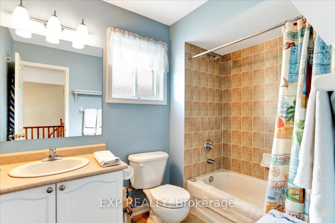
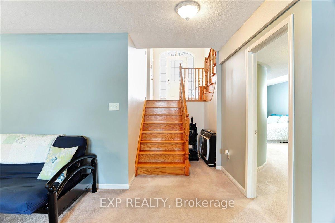
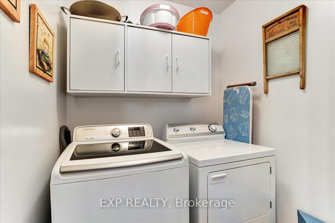
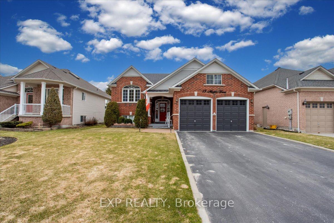
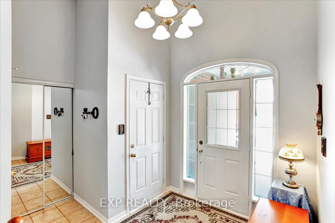
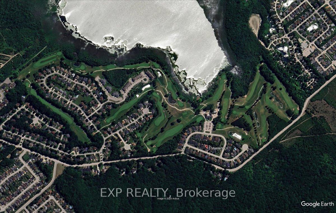
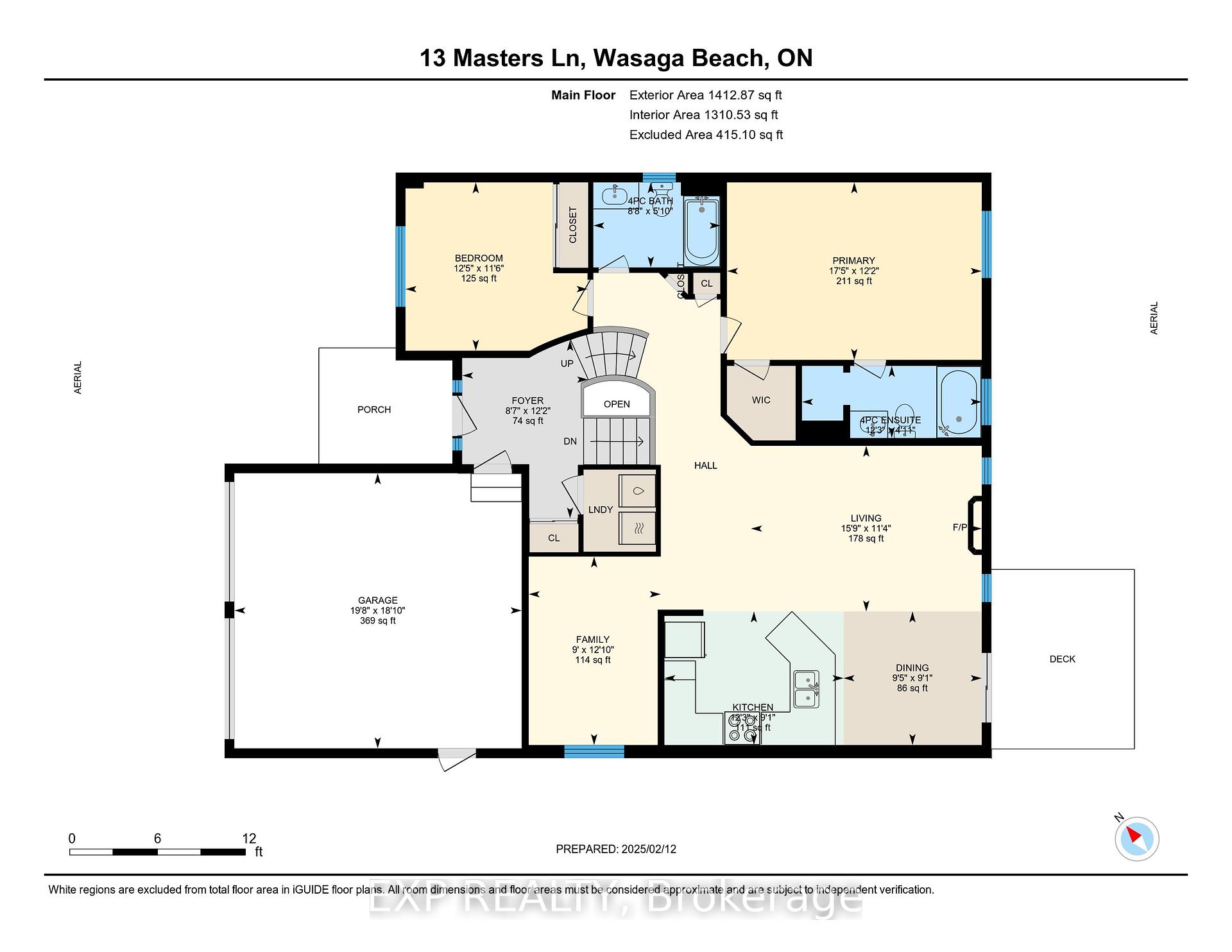
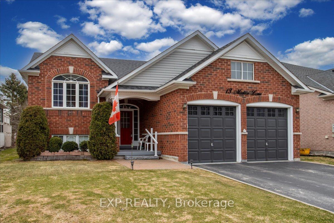
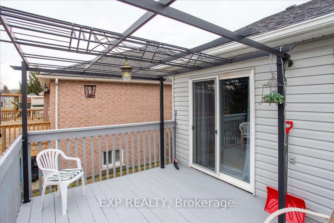
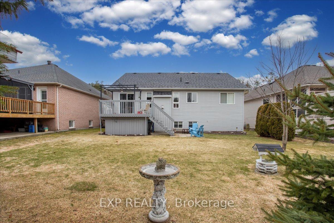
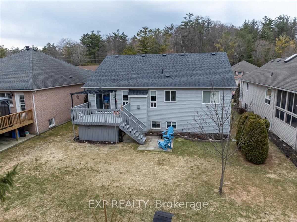
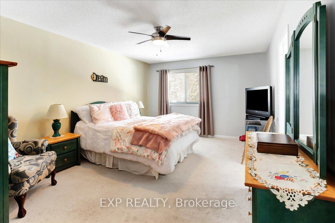
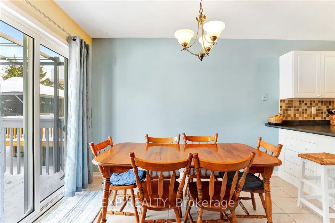
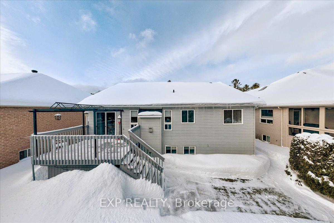
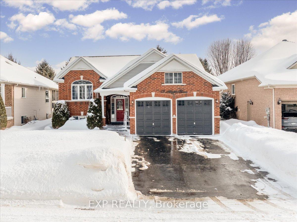
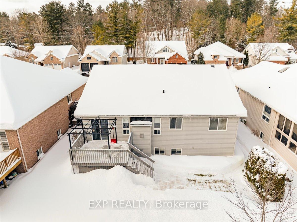
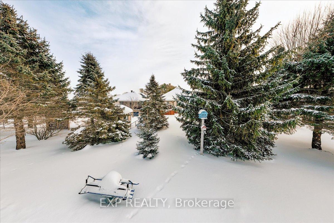



























































| Welcome to 13 Masters Lane, a stunning home nestled in the heart of a prestigious golf course community in Wasaga Beach. Ideally located just moments from the clubhouse, provincial park, and the world-famous beach, this home offers the perfect blend of relaxation and recreation. Featuring 3 spacious bedrooms and 3 full bathrooms, including a luxurious primary ensuite with a walk-in closet, this home is designed for both comfort and convenience. The main floor boasts a large foyer with garage access and main-floor laundry, adding to the home's practicality. A versatile bonus room can be used as a formal dining space, home office, cozy den, or even converted into a third main-floor bedroom to suit your needs. Downstairs, the finished basement offers excellent in-law potential, ample storage space, and room for additional living arrangements. Recent updates, including a new furnace, ensure efficiency and comfort year-round. Outside, the home shines with beautiful landscaping and fantastic curb appeal, creating a welcoming atmosphere for guests and family alike. This home has an inground sprinkler system and automatic garage door opener for convenience. This is a rare opportunity to own a home in one of Wasaga Beach's most desirable neighborhoods don't miss your chance to make it yours! |
| Price | $849,000 |
| Taxes: | $3170.00 |
| Occupancy: | Owner |
| Address: | 13 Masters Lane , Wasaga Beach, L9Z 1S9, Simcoe |
| Directions/Cross Streets: | Golf Course Rd & Zoo Park Rd |
| Rooms: | 8 |
| Rooms +: | 3 |
| Bedrooms: | 2 |
| Bedrooms +: | 1 |
| Family Room: | T |
| Basement: | Full, Finished |
| Level/Floor | Room | Length(ft) | Width(ft) | Descriptions | |
| Room 1 | Main | Foyer | 12.2 | 8.59 | Combined w/Laundry, W/O To Garage, Tile Floor |
| Room 2 | Main | Living Ro | 15.74 | 11.32 | Hardwood Floor, Gas Fireplace, Open Concept |
| Room 3 | Main | Kitchen | 12.2 | 9.12 | Stainless Steel Appl, Open Concept, Tile Floor |
| Room 4 | Main | Dining Ro | 9.12 | 9.45 | Combined w/Kitchen, Tile Floor, W/O To Deck |
| Room 5 | Main | Den | 12.86 | 9.02 | |
| Room 6 | Main | Primary B | 12.14 | 17.38 | 4 Pc Ensuite, Walk-In Closet(s) |
| Room 7 | Main | Bedroom 2 | 11.51 | 12.43 | |
| Room 8 | Main | Bathroom | 5.81 | 8.69 | 4 Pc Bath |
| Room 9 | Lower | Recreatio | 36.8 | 26.57 | Fireplace |
| Room 10 | Lower | Bedroom 3 | 10.33 | 15.28 | Walk-In Closet(s) |
| Room 11 | Lower | Bathroom | 11.61 | 4.99 | 3 Pc Bath |
| Room 12 | Lower | Utility R | 12.82 | 10 |
| Washroom Type | No. of Pieces | Level |
| Washroom Type 1 | 4 | Main |
| Washroom Type 2 | 3 | Lower |
| Washroom Type 3 | 0 | |
| Washroom Type 4 | 0 | |
| Washroom Type 5 | 0 |
| Total Area: | 0.00 |
| Approximatly Age: | 16-30 |
| Property Type: | Detached |
| Style: | Bungalow-Raised |
| Exterior: | Vinyl Siding, Brick Front |
| Garage Type: | Attached |
| Drive Parking Spaces: | 4 |
| Pool: | None |
| Approximatly Age: | 16-30 |
| Approximatly Square Footage: | 1100-1500 |
| Property Features: | Golf, Greenbelt/Conserva |
| CAC Included: | N |
| Water Included: | N |
| Cabel TV Included: | N |
| Common Elements Included: | N |
| Heat Included: | N |
| Parking Included: | N |
| Condo Tax Included: | N |
| Building Insurance Included: | N |
| Fireplace/Stove: | Y |
| Heat Type: | Forced Air |
| Central Air Conditioning: | Central Air |
| Central Vac: | N |
| Laundry Level: | Syste |
| Ensuite Laundry: | F |
| Sewers: | Sewer |
| Utilities-Cable: | A |
| Utilities-Hydro: | Y |
$
%
Years
This calculator is for demonstration purposes only. Always consult a professional
financial advisor before making personal financial decisions.
| Although the information displayed is believed to be accurate, no warranties or representations are made of any kind. |
| EXP REALTY |
- Listing -1 of 0
|
|

Sachi Patel
Broker
Dir:
647-702-7117
Bus:
6477027117
| Virtual Tour | Book Showing | Email a Friend |
Jump To:
At a Glance:
| Type: | Freehold - Detached |
| Area: | Simcoe |
| Municipality: | Wasaga Beach |
| Neighbourhood: | Wasaga Beach |
| Style: | Bungalow-Raised |
| Lot Size: | x 134.45(Feet) |
| Approximate Age: | 16-30 |
| Tax: | $3,170 |
| Maintenance Fee: | $0 |
| Beds: | 2+1 |
| Baths: | 3 |
| Garage: | 0 |
| Fireplace: | Y |
| Air Conditioning: | |
| Pool: | None |
Locatin Map:
Payment Calculator:

Listing added to your favorite list
Looking for resale homes?

By agreeing to Terms of Use, you will have ability to search up to 290699 listings and access to richer information than found on REALTOR.ca through my website.

