
![]()
$525,000
Available - For Sale
Listing ID: X12167203
39 Shadow Lake Rd 3 N/A , Kawartha Lakes, K0M 1K0, Kawartha Lakes
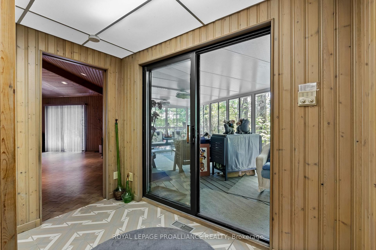
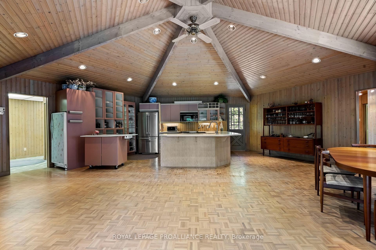
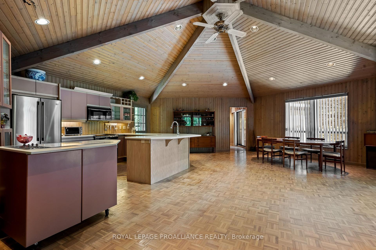
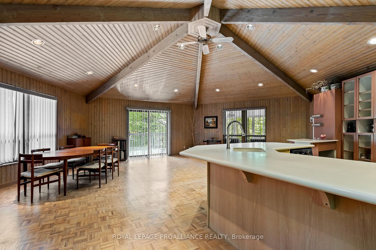
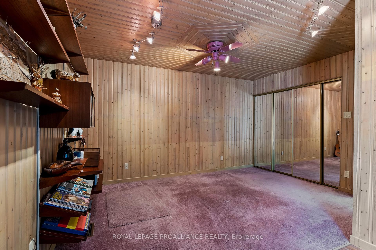
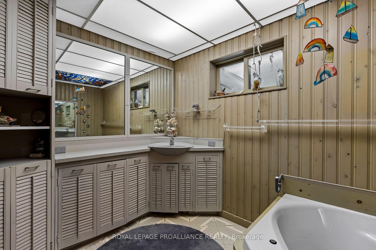
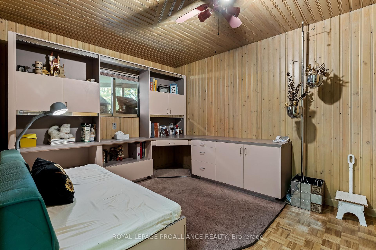
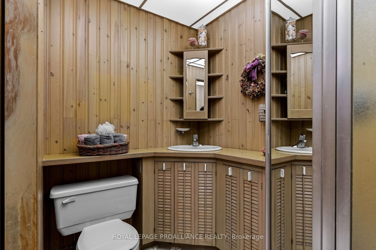
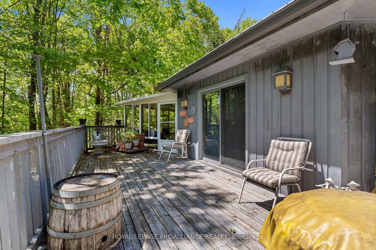
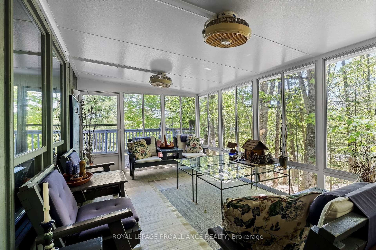
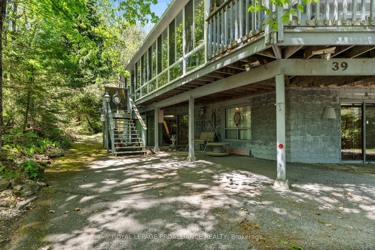
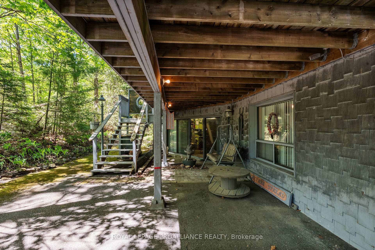
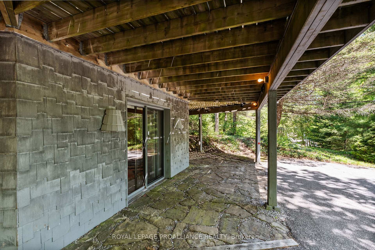
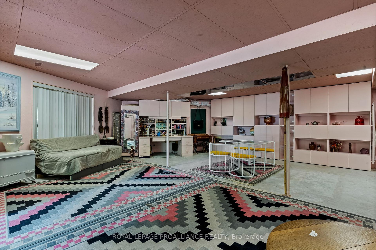
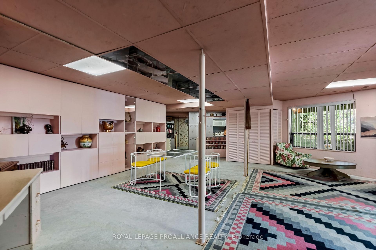
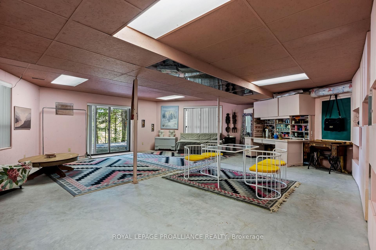
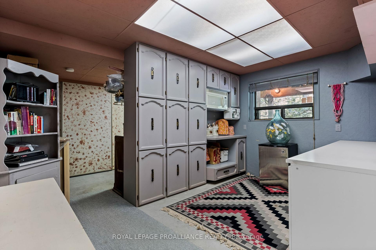
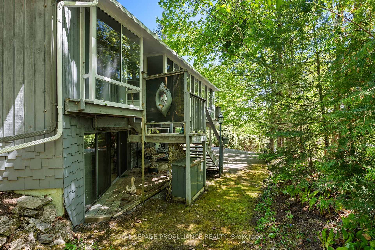
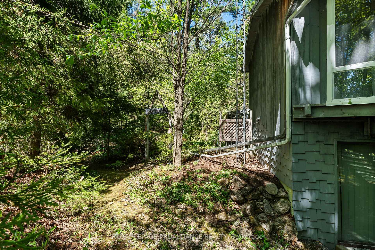
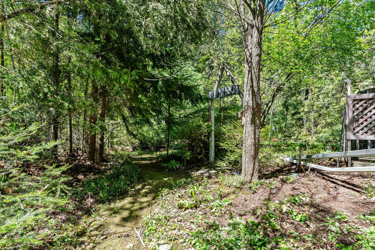
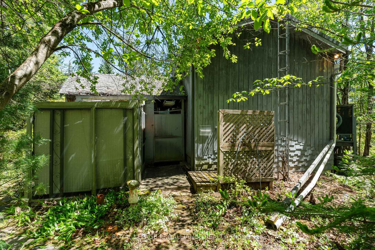
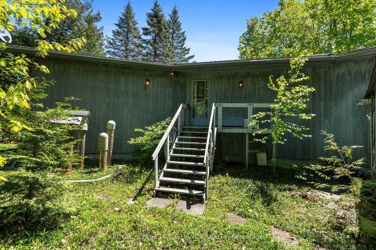
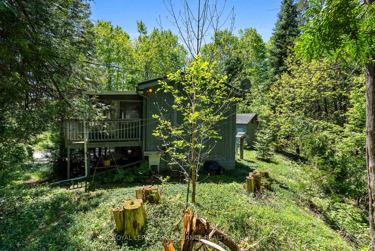
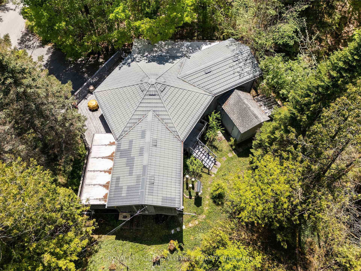
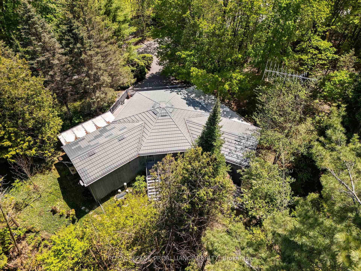
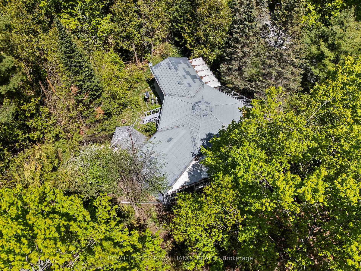
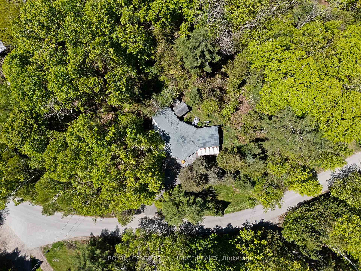
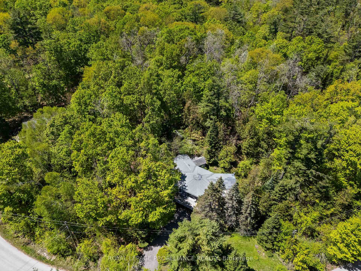
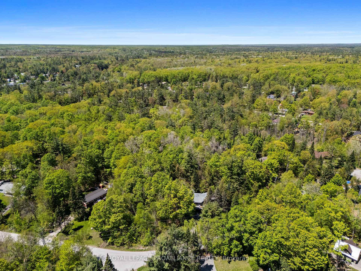

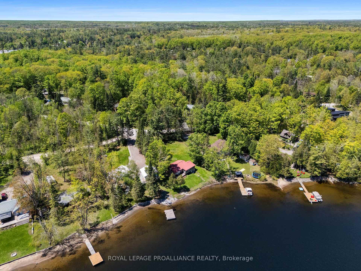
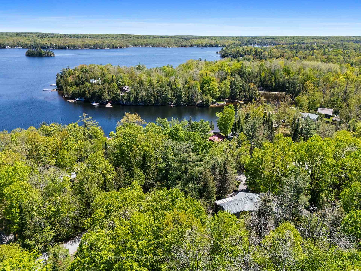
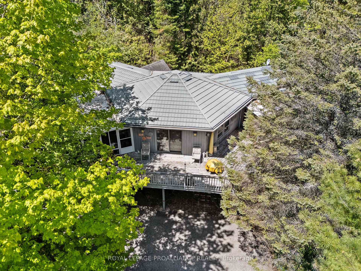
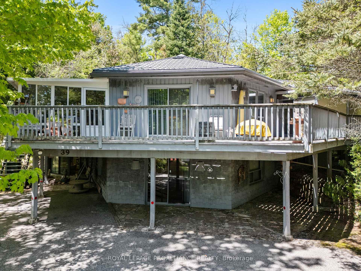
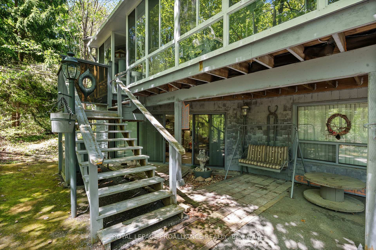
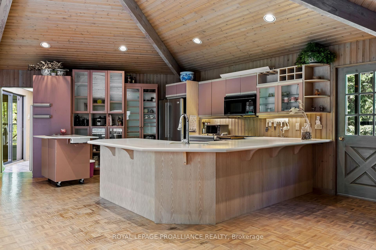




































| If you're looking for a unique 4-season custom home in a wonderful waterfront community, look no further! This is your opportunity to enjoy the perks of waterfront living without the expense and maintenance that comes with it! Adjacent to Shadow Lake, this 1200 sq/ft raised bungalow is just a 10min walk to the public beach, boat launch, and the quaint Hamlet of Norland. Proudly built and designed by the current owners, this home exudes craftsmanship. From the hardwood parquet flooring to the tongue and groove ceilings, meticulous care went into building their forever home. Purposeful in its design, the living space is an open concept hexagon, with vaulted ceilings, a thoughtful kitchen, and multiple walkouts to the wraparound verandah. The primary suite features a walk-in closet, 3-piece bath and walkout to its own large sunroom. The second bedroom includes a murphy bed, built-in shelving and desk, and is located across the hall from a 3-piece bath. Enjoy the convenience of main floor laundry and an additional newly built oversized sunroom. The lower level walkout is beautifully set up for in-law living or a home based business. Currently used for creative endeavors, this open concept space features built-in shelving, dry bar area, and office. A completely separate workshop completes this level. Outside, the grounds are magical - walking paths, archways, tranquil sitting areas and miniature sculptures hidden amongst the trees. This is more than just a property - it's a sanctuary, where life slows down and memories are made. Welcome home! |
| Price | $525,000 |
| Taxes: | $2359.12 |
| Occupancy: | Owner |
| Address: | 39 Shadow Lake Rd 3 N/A , Kawartha Lakes, K0M 1K0, Kawartha Lakes |
| Directions/Cross Streets: | Shadow Lake Rd #3 & High Point Road |
| Rooms: | 6 |
| Bedrooms: | 2 |
| Bedrooms +: | 0 |
| Family Room: | F |
| Basement: | Separate Ent, Finished wit |
| Level/Floor | Room | Length(ft) | Width(ft) | Descriptions | |
| Room 1 | Main | Kitchen | 25.06 | 10.66 | Hardwood Floor, Open Concept, Breakfast Bar |
| Room 2 | Main | Dining Ro | 12.53 | 16.37 | Hardwood Floor, W/O To Deck, Vaulted Ceiling(s) |
| Room 3 | Main | Living Ro | 18.5 | 16.43 | Hardwood Floor, W/O To Deck, Vaulted Ceiling(s) |
| Room 4 | Main | Bathroom | 4.72 | 7.41 | 3 Pc Bath |
| Room 5 | Main | Primary B | 15.28 | 13.61 | 3 Pc Ensuite, Walk-In Closet(s), W/O To Sunroom |
| Room 6 | Main | Bathroom | 8.53 | 11.35 | 3 Pc Ensuite, Soaking Tub |
| Room 7 | Main | Bedroom 2 | 9.81 | 15.19 | Murphy Bed |
| Room 8 | Lower | Recreatio | 25.22 | 27.03 | W/O To Patio, B/I Bookcase, Dropped Ceiling |
| Room 9 | Lower | Office | 15.22 | 6.72 | |
| Room 10 | Lower | Pantry | 15.25 | 9.15 | Custom Counter, Dry Bar |
| Room 11 | Lower | Workshop | 19.58 | 15.19 |
| Washroom Type | No. of Pieces | Level |
| Washroom Type 1 | 3 | Main |
| Washroom Type 2 | 0 | |
| Washroom Type 3 | 0 | |
| Washroom Type 4 | 0 | |
| Washroom Type 5 | 0 |
| Total Area: | 0.00 |
| Property Type: | Detached |
| Style: | Bungalow-Raised |
| Exterior: | Wood |
| Garage Type: | None |
| (Parking/)Drive: | Private |
| Drive Parking Spaces: | 4 |
| Park #1 | |
| Parking Type: | Private |
| Park #2 | |
| Parking Type: | Private |
| Pool: | None |
| Approximatly Square Footage: | 2000-2500 |
| CAC Included: | N |
| Water Included: | N |
| Cabel TV Included: | N |
| Common Elements Included: | N |
| Heat Included: | N |
| Parking Included: | N |
| Condo Tax Included: | N |
| Building Insurance Included: | N |
| Fireplace/Stove: | N |
| Heat Type: | Forced Air |
| Central Air Conditioning: | None |
| Central Vac: | N |
| Laundry Level: | Syste |
| Ensuite Laundry: | F |
| Sewers: | Septic |
$
%
Years
This calculator is for demonstration purposes only. Always consult a professional
financial advisor before making personal financial decisions.
| Although the information displayed is believed to be accurate, no warranties or representations are made of any kind. |
| ROYAL LEPAGE PROALLIANCE REALTY |
- Listing -1 of 0
|
|

Sachi Patel
Broker
Dir:
647-702-7117
Bus:
6477027117
| Book Showing | Email a Friend |
Jump To:
At a Glance:
| Type: | Freehold - Detached |
| Area: | Kawartha Lakes |
| Municipality: | Kawartha Lakes |
| Neighbourhood: | Laxton/Digby/Longford |
| Style: | Bungalow-Raised |
| Lot Size: | x 202.31(Feet) |
| Approximate Age: | |
| Tax: | $2,359.12 |
| Maintenance Fee: | $0 |
| Beds: | 2 |
| Baths: | 2 |
| Garage: | 0 |
| Fireplace: | N |
| Air Conditioning: | |
| Pool: | None |
Locatin Map:
Payment Calculator:

Listing added to your favorite list
Looking for resale homes?

By agreeing to Terms of Use, you will have ability to search up to 295962 listings and access to richer information than found on REALTOR.ca through my website.

