
![]()
$1,750,000
Available - For Sale
Listing ID: W12167206
27 Warren Cres , Toronto, M6S 4S1, Toronto
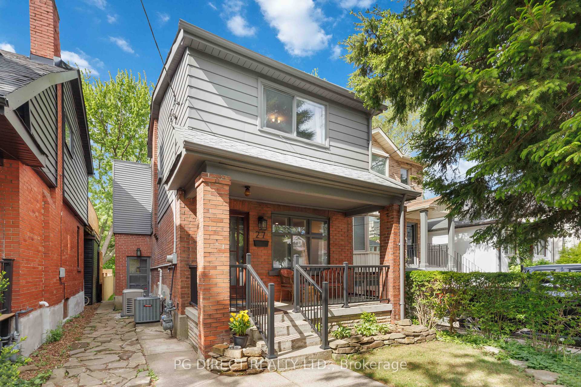
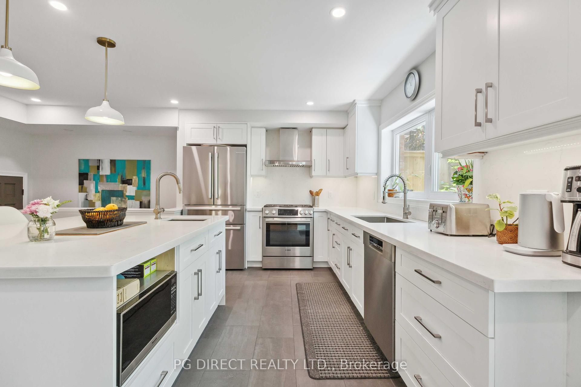
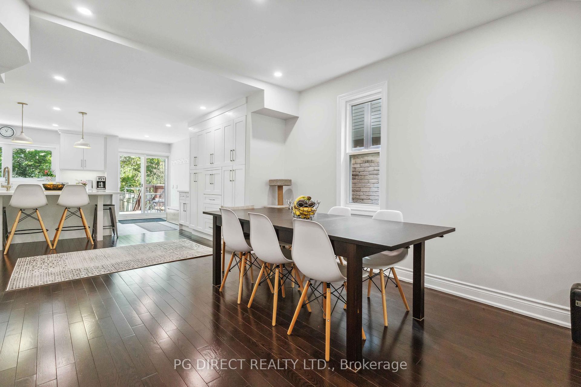
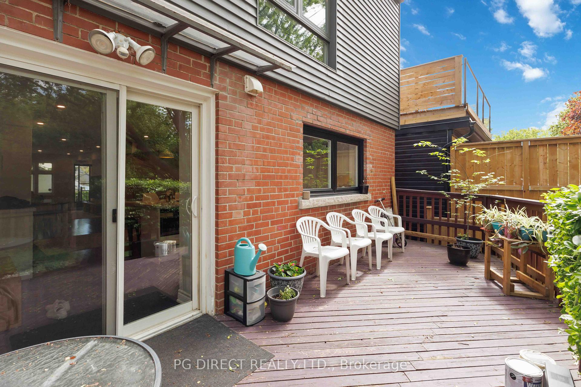
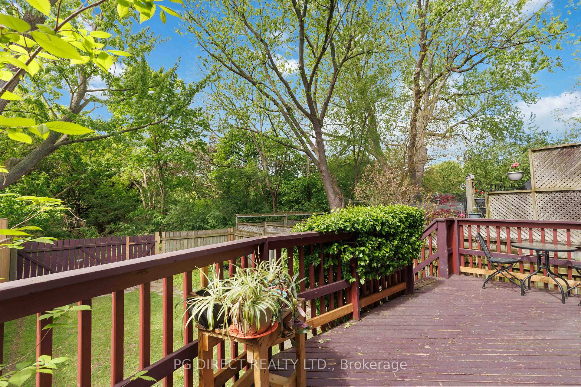
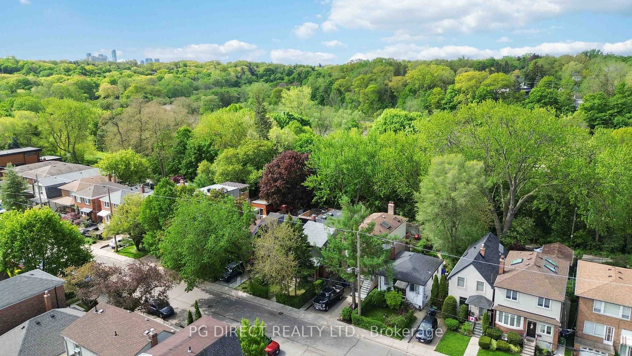
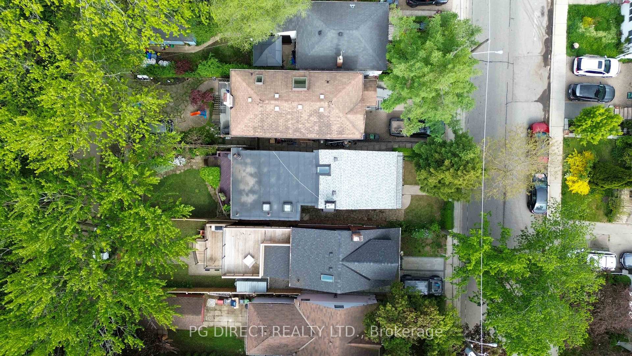

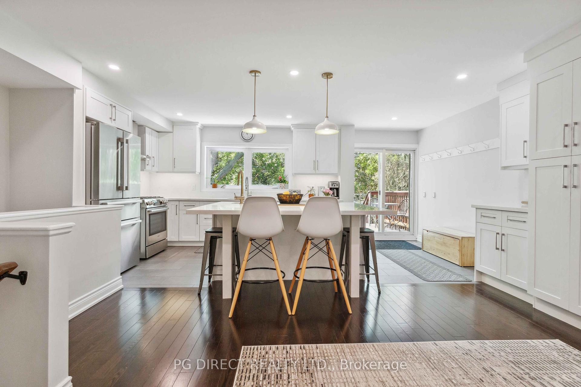
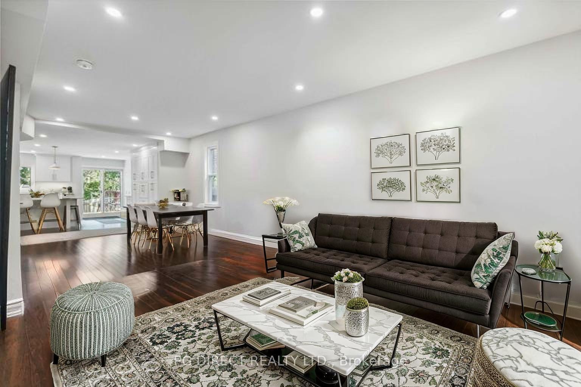
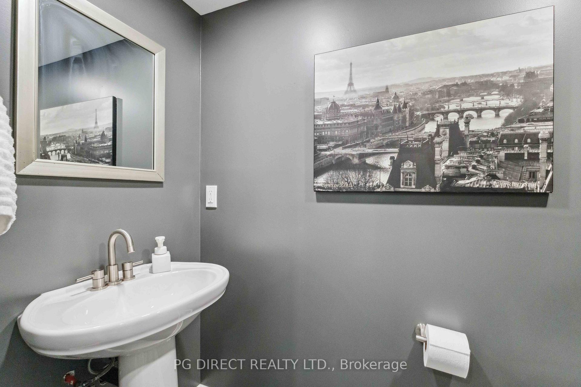
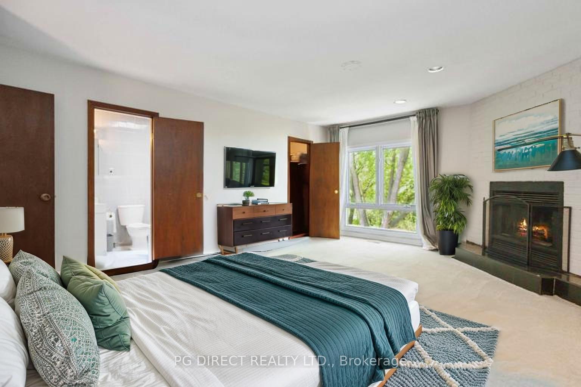
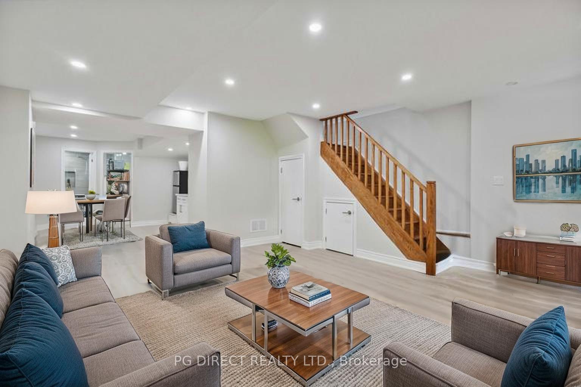
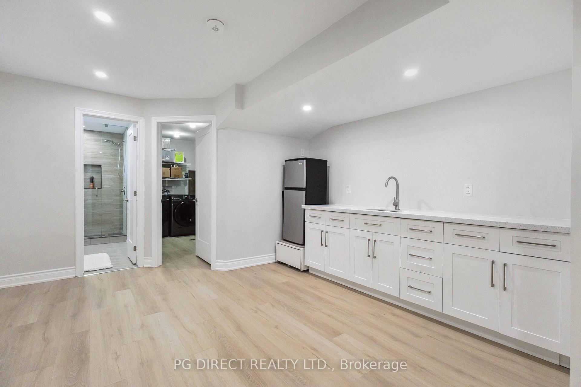
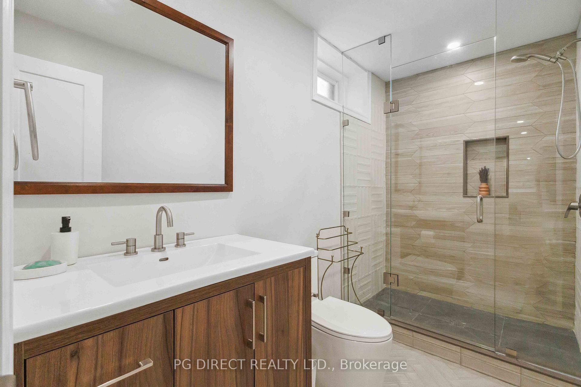
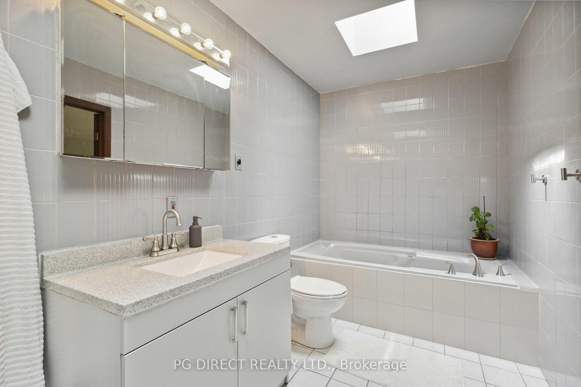
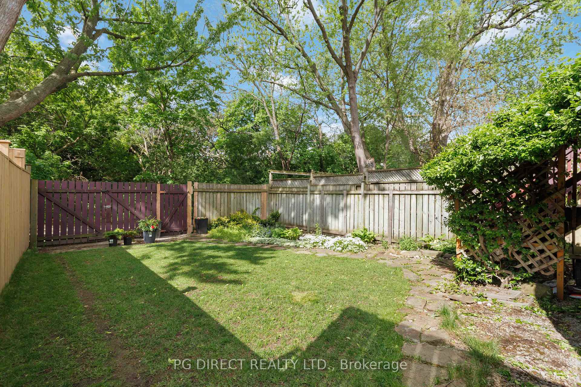

















| Visit REALTOR website for additional information. Beautifully renovated 4-bedroom, 2.5-bath family home. Backing directly onto the serene Humber River and lush parkland, this rare gem offers the perfect balance of modern living and natural tranquility. Step inside to discover a spacious, light-filled layout that has been tastefully updated throughout. The main level features an open-concept design ideal for entertaining, while the sleek, modern kitchen flows seamlessly into the dining and living areas. Upstairs, four generously sized bedrooms provide ample space for growing families or work-from-home flexibility. The fully finished basement offers additional living space perfect for a media room, play area, or home gym. With parking for two vehicles, back up generator, and thoughtful updates throughout, all that's left to do is move in. Enjoy your morning coffee or evening glass of wine in your private backyard oasis, backing onto the Humber River and nearby trails and green space. Close to Bloor West Village. This is more than a home it's a lifestyle. Don't miss this rare opportunity to own a turn-key property in a truly special location. |
| Price | $1,750,000 |
| Taxes: | $7292.02 |
| Occupancy: | Owner |
| Address: | 27 Warren Cres , Toronto, M6S 4S1, Toronto |
| Directions/Cross Streets: | Old Dundas St & Varsity Rd |
| Rooms: | 9 |
| Rooms +: | 4 |
| Bedrooms: | 4 |
| Bedrooms +: | 0 |
| Family Room: | T |
| Basement: | Full, Finished |
| Level/Floor | Room | Length(ft) | Width(ft) | Descriptions | |
| Room 1 | Main | Living Ro | 15.25 | 11.55 | |
| Room 2 | Main | Dining Ro | 11.55 | 10.96 | |
| Room 3 | Main | Kitchen | 11.28 | 12.53 | |
| Room 4 | Second | Primary B | 20.14 | 13.38 | |
| Room 5 | Second | Bedroom 2 | 11.18 | 9.97 | |
| Room 6 | Second | Bedroom 3 | 7.74 | 9.51 | |
| Room 7 | Second | Bedroom 4 | 10.99 | 13.38 | |
| Room 8 | Lower | Recreatio | 15.25 | 16.37 | |
| Room 9 | Lower | Other | 10.33 | 12.37 | |
| Room 10 | Lower | Laundry | 12.46 | 7.22 |
| Washroom Type | No. of Pieces | Level |
| Washroom Type 1 | 4 | Second |
| Washroom Type 2 | 2 | Main |
| Washroom Type 3 | 3 | Basement |
| Washroom Type 4 | 0 | |
| Washroom Type 5 | 0 |
| Total Area: | 0.00 |
| Approximatly Age: | 100+ |
| Property Type: | Detached |
| Style: | 2-Storey |
| Exterior: | Aluminum Siding, Brick |
| Garage Type: | None |
| (Parking/)Drive: | Lane |
| Drive Parking Spaces: | 2 |
| Park #1 | |
| Parking Type: | Lane |
| Park #2 | |
| Parking Type: | Lane |
| Pool: | None |
| Approximatly Age: | 100+ |
| Approximatly Square Footage: | 1500-2000 |
| Property Features: | Fenced Yard, Park |
| CAC Included: | N |
| Water Included: | N |
| Cabel TV Included: | N |
| Common Elements Included: | N |
| Heat Included: | N |
| Parking Included: | N |
| Condo Tax Included: | N |
| Building Insurance Included: | N |
| Fireplace/Stove: | N |
| Heat Type: | Forced Air |
| Central Air Conditioning: | Central Air |
| Central Vac: | N |
| Laundry Level: | Syste |
| Ensuite Laundry: | F |
| Sewers: | Sewer |
$
%
Years
This calculator is for demonstration purposes only. Always consult a professional
financial advisor before making personal financial decisions.
| Although the information displayed is believed to be accurate, no warranties or representations are made of any kind. |
| PG DIRECT REALTY LTD. |
- Listing -1 of 0
|
|

Sachi Patel
Broker
Dir:
647-702-7117
Bus:
6477027117
| Book Showing | Email a Friend |
Jump To:
At a Glance:
| Type: | Freehold - Detached |
| Area: | Toronto |
| Municipality: | Toronto W02 |
| Neighbourhood: | Lambton Baby Point |
| Style: | 2-Storey |
| Lot Size: | x 100.00(Feet) |
| Approximate Age: | 100+ |
| Tax: | $7,292.02 |
| Maintenance Fee: | $0 |
| Beds: | 4 |
| Baths: | 3 |
| Garage: | 0 |
| Fireplace: | N |
| Air Conditioning: | |
| Pool: | None |
Locatin Map:
Payment Calculator:

Listing added to your favorite list
Looking for resale homes?

By agreeing to Terms of Use, you will have ability to search up to 290699 listings and access to richer information than found on REALTOR.ca through my website.

