
![]()
$1,789,000
Available - For Sale
Listing ID: C12167069
209 Atlas Aven , Toronto, M6C 3P6, Toronto
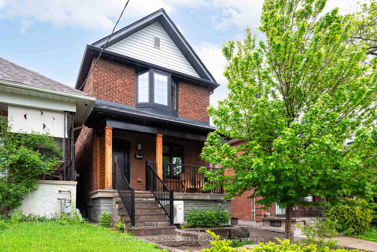
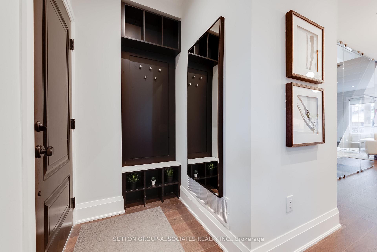
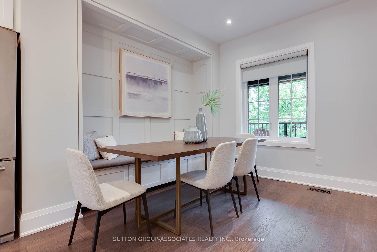
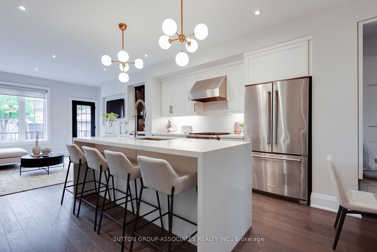
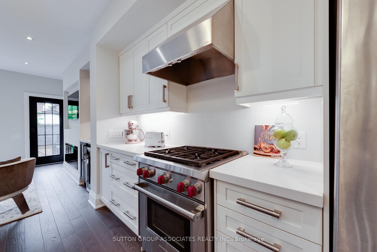

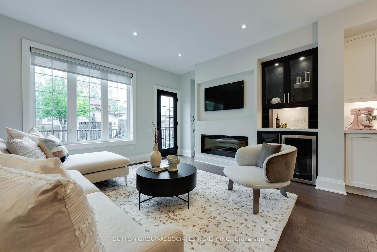
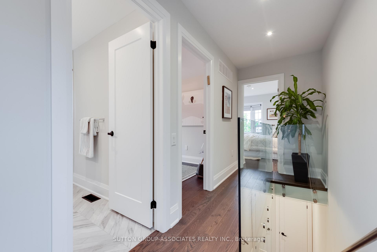
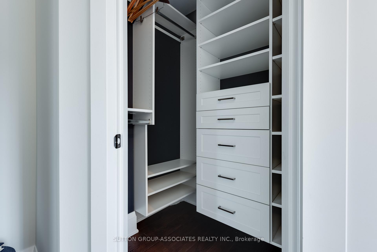
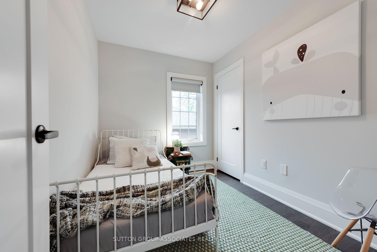
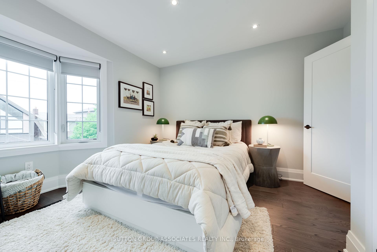
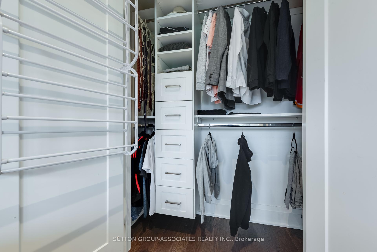
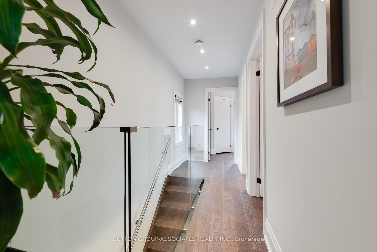
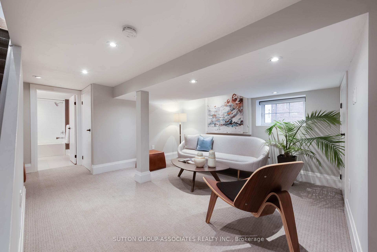
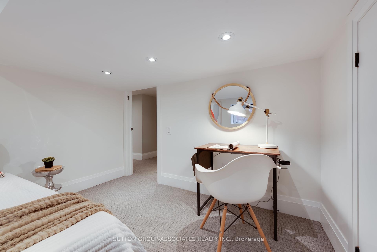
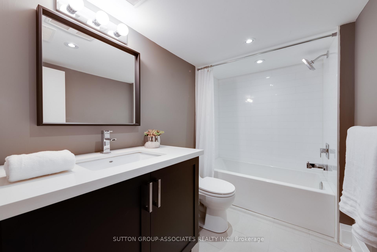
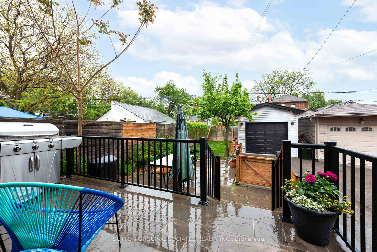
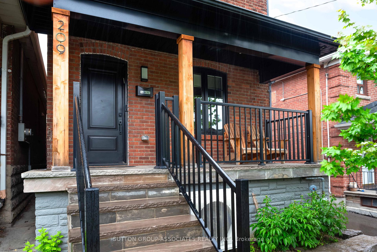
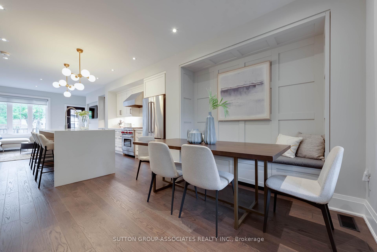

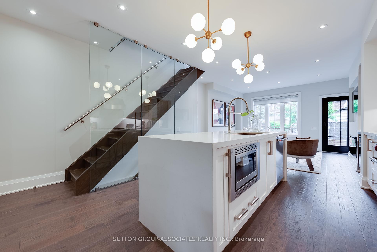
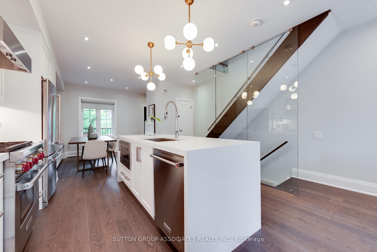
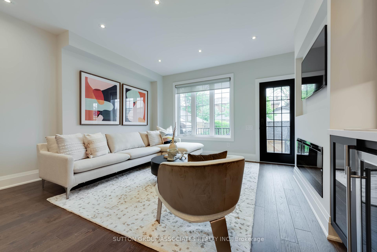
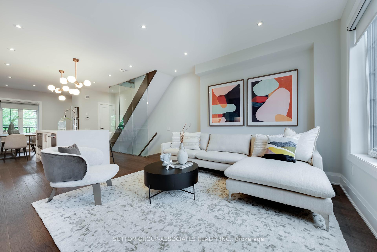
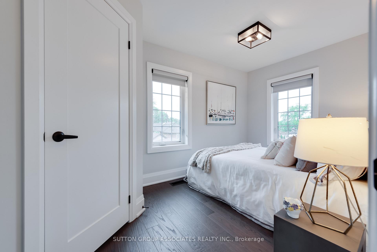
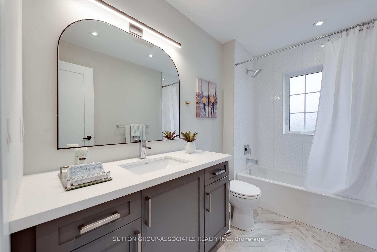
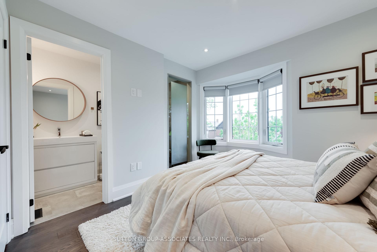
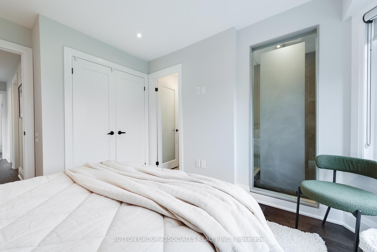
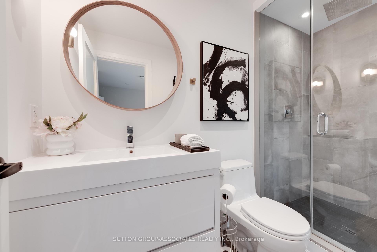
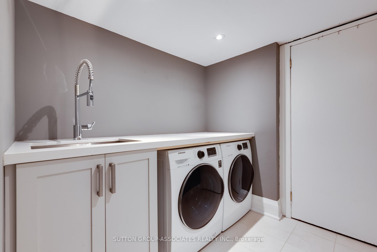
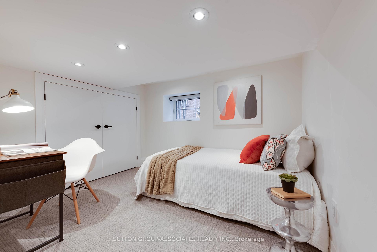
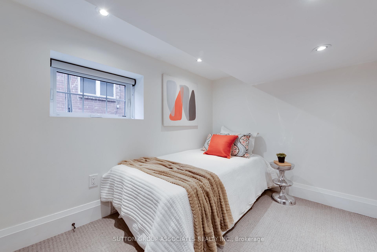
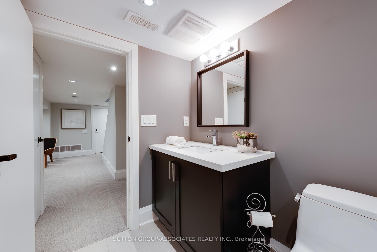
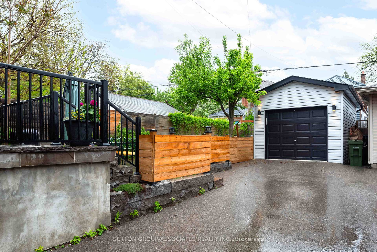
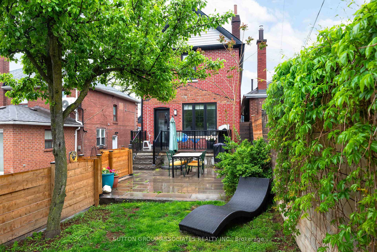
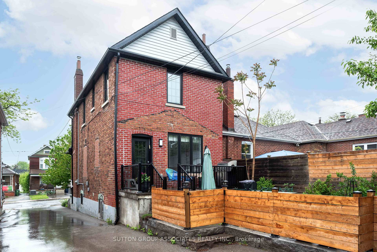
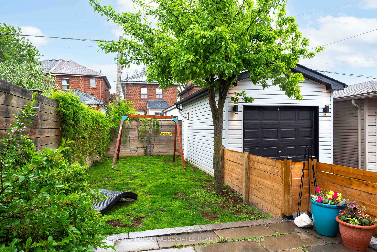
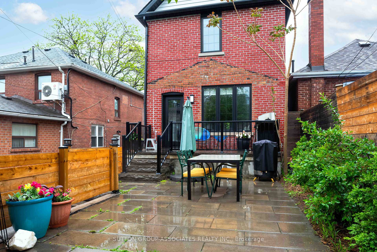






































| Thoughtfully designed with modern style and comfort, this home offers the perfect blend of form and function. The main floor features wide-plank wood floors, a glass stairwell, and a discreet powder room. The sleek open-concept layout includes a custom dining banquette and a chef's kitchen with a quartz waterfall island and Wolf stove as a start. The family room offers built-in shelving, fireplace and a walkout to a large deck and patio with a deep backyard perfect for entertaining. Upstairs, the primary suite includes a spa-like ensuite, with two more bedrooms with oversized closets and a modern spacious second bathroom. The finished lower level offers a rec room, fourth bedroom or home office, laundry, and a large storage. A rare single detached garage & two car parking via an extra wide driveway. Enjoy the vibrant Humewood community and school, steps from Cedarvale Ravine, St. Clair West shops, cafes, Wychwood Barns, and transit. |
| Price | $1,789,000 |
| Taxes: | $6094.26 |
| Occupancy: | Owner |
| Address: | 209 Atlas Aven , Toronto, M6C 3P6, Toronto |
| Directions/Cross Streets: | Atlas & Vaughan |
| Rooms: | 6 |
| Rooms +: | 2 |
| Bedrooms: | 3 |
| Bedrooms +: | 1 |
| Family Room: | F |
| Basement: | Finished |
| Level/Floor | Room | Length(ft) | Width(ft) | Descriptions | |
| Room 1 | Main | Foyer | 3.97 | 3.74 | Hardwood Floor, Pot Lights, B/I Shelves |
| Room 2 | Main | Dining Ro | 12.17 | 8.76 | Hardwood Floor, Large Window, Open Concept |
| Room 3 | Main | Kitchen | 10.82 | 9.81 | Hardwood Floor, Quartz Counter, Centre Island |
| Room 4 | Main | Living Ro | 13.42 | 12.63 | Hardwood Floor, Walk-Out, Gas Fireplace |
| Room 5 | Main | Powder Ro | Hardwood Floor, Stained Glass, Pot Lights | ||
| Room 6 | Second | Primary B | 10.99 | 10.63 | Hardwood Floor, Double Closet, 3 Pc Ensuite |
| Room 7 | Second | Bathroom | 3 Pc Ensuite, Tile Floor, Pot Lights | ||
| Room 8 | Second | Bedroom 2 | 14.99 | 7.84 | Hardwood Floor, Walk-In Closet(s), Closet Organizers |
| Room 9 | Second | Bedroom 3 | 9.54 | 7.38 | Hardwood Floor, Closet, Window |
| Room 10 | Second | Bathroom | 9.58 | 8.17 | Tile Floor, Stone Counters |
| Room 11 | Lower | Recreatio | 12.07 | 11.58 | Broadloom, Above Grade Window |
| Room 12 | Lower | Bedroom 4 | 9.81 | 8.07 | Broadloom, Above Grade Window, Double Closet |
| Room 13 | Lower | Bathroom | 8.66 | 5.28 | 4 Pc Bath, Tile Floor, Stone Counters |
| Room 14 | Lower | Laundry | 6.92 | 6.33 | Tile Floor, Stainless Steel Sink, Pot Lights |
| Washroom Type | No. of Pieces | Level |
| Washroom Type 1 | 2 | Main |
| Washroom Type 2 | 4 | Second |
| Washroom Type 3 | 3 | Second |
| Washroom Type 4 | 4 | Lower |
| Washroom Type 5 | 0 |
| Total Area: | 0.00 |
| Property Type: | Detached |
| Style: | 2-Storey |
| Exterior: | Brick |
| Garage Type: | Detached |
| (Parking/)Drive: | Mutual |
| Drive Parking Spaces: | 1 |
| Park #1 | |
| Parking Type: | Mutual |
| Park #2 | |
| Parking Type: | Mutual |
| Pool: | None |
| Approximatly Square Footage: | 1100-1500 |
| Property Features: | Public Trans, School |
| CAC Included: | N |
| Water Included: | N |
| Cabel TV Included: | N |
| Common Elements Included: | N |
| Heat Included: | N |
| Parking Included: | N |
| Condo Tax Included: | N |
| Building Insurance Included: | N |
| Fireplace/Stove: | Y |
| Heat Type: | Forced Air |
| Central Air Conditioning: | Central Air |
| Central Vac: | N |
| Laundry Level: | Syste |
| Ensuite Laundry: | F |
| Sewers: | Sewer |
$
%
Years
This calculator is for demonstration purposes only. Always consult a professional
financial advisor before making personal financial decisions.
| Although the information displayed is believed to be accurate, no warranties or representations are made of any kind. |
| SUTTON GROUP-ASSOCIATES REALTY INC. |
- Listing -1 of 0
|
|

Sachi Patel
Broker
Dir:
647-702-7117
Bus:
6477027117
| Book Showing | Email a Friend |
Jump To:
At a Glance:
| Type: | Freehold - Detached |
| Area: | Toronto |
| Municipality: | Toronto C03 |
| Neighbourhood: | Oakwood Village |
| Style: | 2-Storey |
| Lot Size: | x 103.00(Feet) |
| Approximate Age: | |
| Tax: | $6,094.26 |
| Maintenance Fee: | $0 |
| Beds: | 3+1 |
| Baths: | 4 |
| Garage: | 0 |
| Fireplace: | Y |
| Air Conditioning: | |
| Pool: | None |
Locatin Map:
Payment Calculator:

Listing added to your favorite list
Looking for resale homes?

By agreeing to Terms of Use, you will have ability to search up to 290699 listings and access to richer information than found on REALTOR.ca through my website.

