
![]()
$1,098,000
Available - For Sale
Listing ID: W12023696
12039 STEELES Aven , Halton Hills, L7G 4S6, Halton
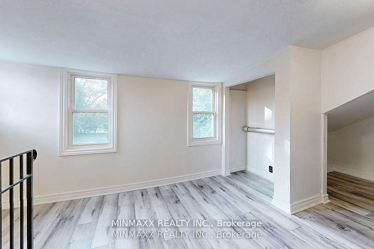
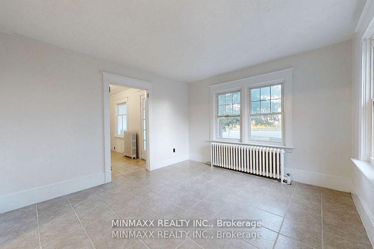
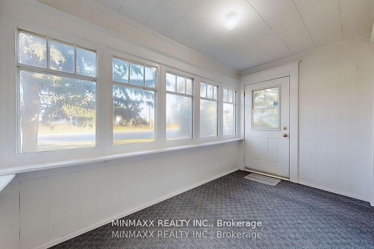
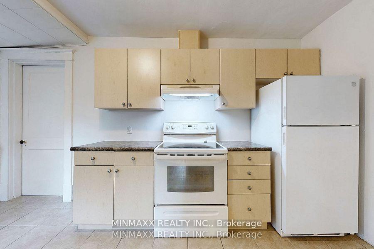
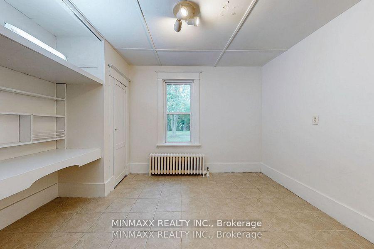
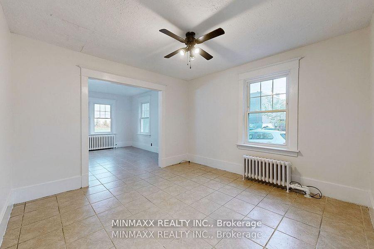

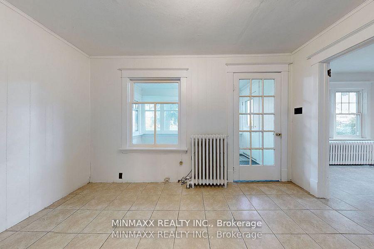

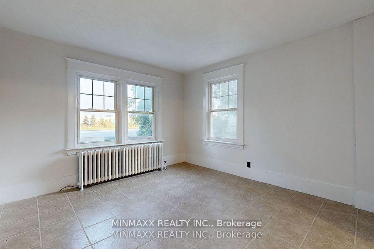
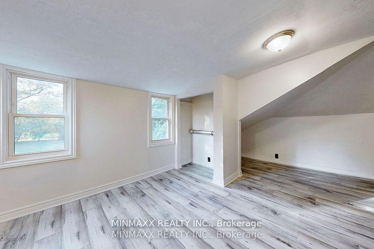
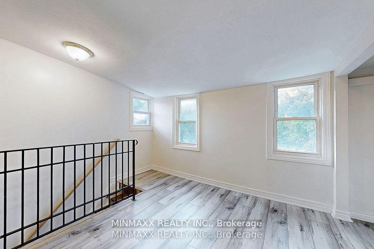
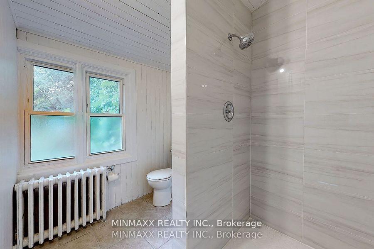
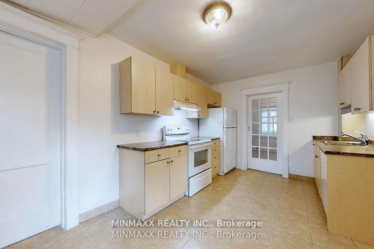
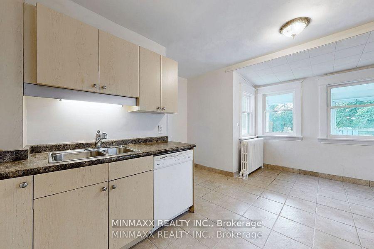
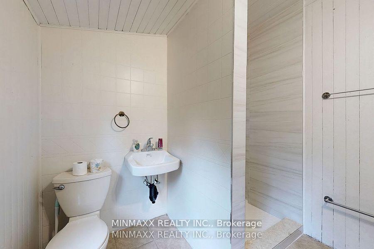
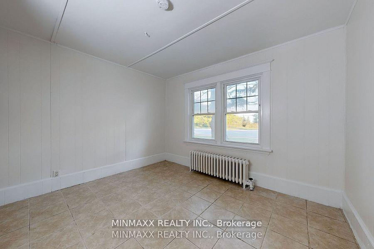
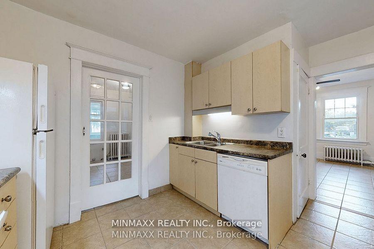
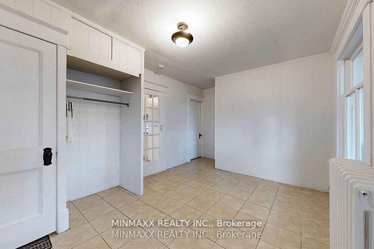
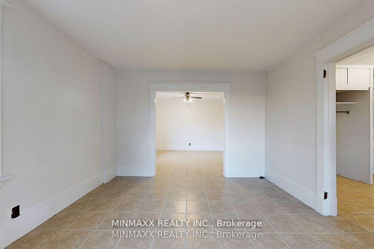
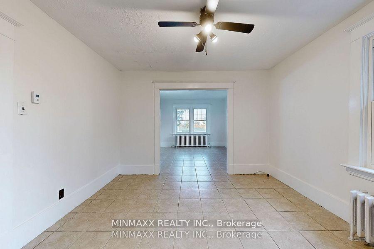
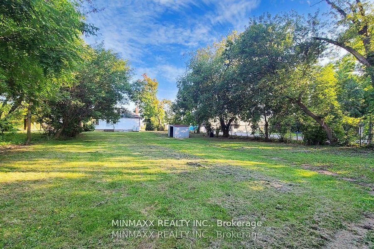
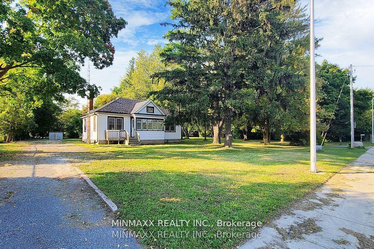
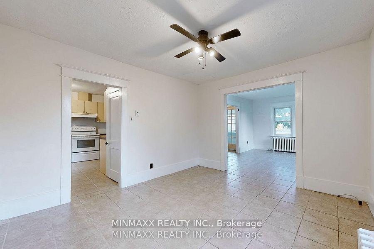
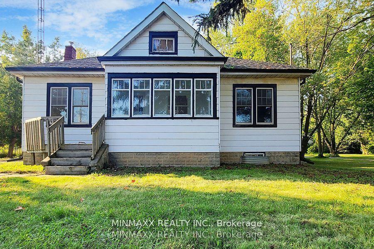
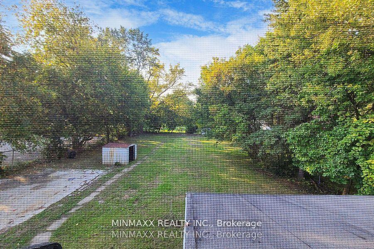
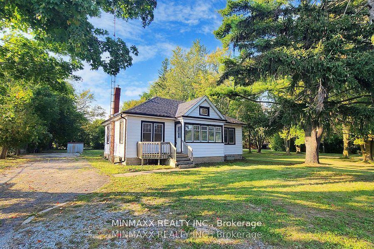
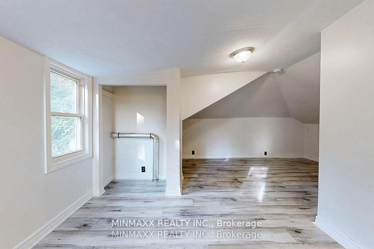
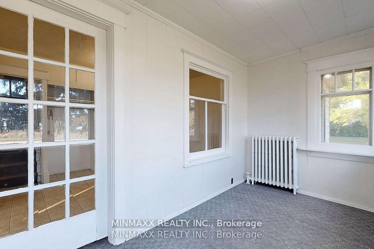
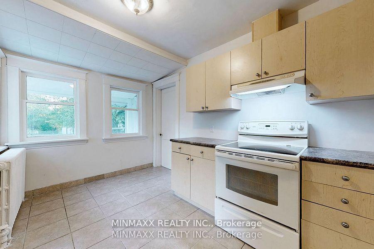
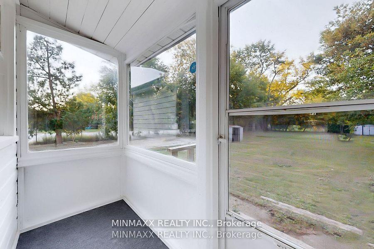
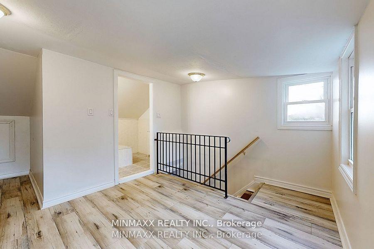

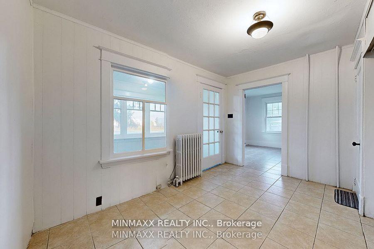
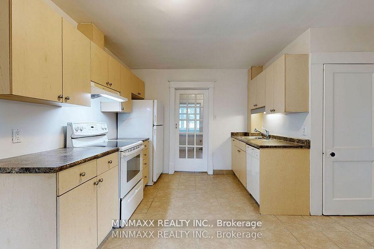
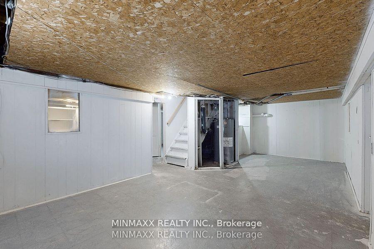
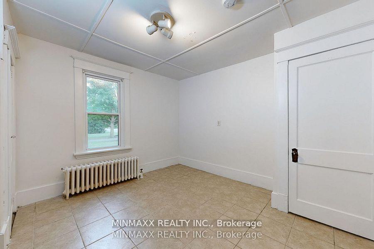
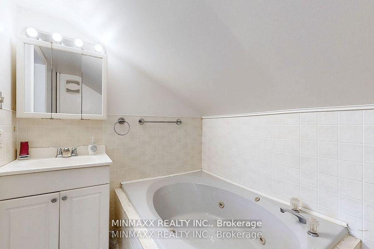
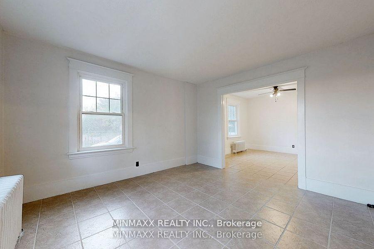
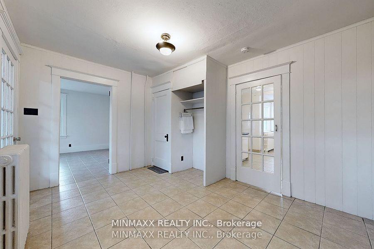








































| One of The Best Locations and Values in the Area! This Recently Renovated Home Offers Great Opportunity On Huge ~.43 Acres 78' x 241' Lot with Lots Of Development In Immediate Area Offering Lots of Potential. Currently Zoned For Residential/Home Occupation Business. Build Your Dream Home Or Run It From The Existing while Banking for Growth with Potential Future Development. Great High Traffic Exposure On Steeles Ave., Just West Of Trafalgar Road and East Of James Snow Parkway. Just 3 Minutes To Toronto Premium Outlets, Hwy 401, Hwy 407 and Future Hwy 413 Access. Renovated Home with Lots of Parking, 3 Bedroom, 2 Full Bathrooms, Newer Kitchen Cabinets, Counters, Built-in Dishwasher, Ceramic Floors, Master Bedroom with 3-Piece Ensuite and Additional 3-Piece Washroom with Large, Brand New Shower, Enclosed Front and Back Porches. Brand New Gas-Fired Condensing Boiler just installed. Lots of Parking. House is connected to Municipal Water. Municipal Sewer Is At The Lot Line - Possible Connection To The House. **EXTRAS** Newer Kitchen Cabinets, Counters, Built-in Dishwasher, Ceramic Floors, 3-Piece Washroom with Large, Brand New Shower, Brand New Gas-Fired Condensing Boiler just installed. |
| Price | $1,098,000 |
| Taxes: | $4682.00 |
| Occupancy: | Vacant |
| Address: | 12039 STEELES Aven , Halton Hills, L7G 4S6, Halton |
| Directions/Cross Streets: | STEELES AVE / SIXTH LINE |
| Rooms: | 9 |
| Rooms +: | 1 |
| Bedrooms: | 3 |
| Bedrooms +: | 0 |
| Family Room: | F |
| Basement: | Partially Fi |
| Level/Floor | Room | Length(ft) | Width(ft) | Descriptions | |
| Room 1 | Main | Living Ro | 12.53 | 11.64 | Ceramic Floor, Window, Overlooks Dining |
| Room 2 | Main | Dining Ro | 11.68 | 11.64 | Ceramic Floor, Window, Ceiling Fan(s) |
| Room 3 | Main | Sitting | 10.56 | 10.14 | Ceramic Floor, Window, Separate Room |
| Room 4 | Main | Kitchen | 14.5 | 12.82 | Ceramic Floor, Eat-in Kitchen, Family Size Kitchen |
| Room 5 | Main | Bedroom | 10.1 | 8.36 | Ceramic Floor, B/I Desk, His and Hers Closets |
| Room 6 | Main | Bedroom | 11.74 | 11.48 | Ceramic Floor, Window, Closet |
| Room 7 | Main | Foyer | 12.56 | 6.66 | Broadloom, Large Window, Overlooks Frontyard |
| Room 8 | Main | Foyer | 8.82 | 3.71 | Broadloom, Window, Overlooks Backyard |
| Room 9 | Second | Primary B | 17.91 | 14.6 | Laminate, 3 Pc Ensuite, Window |
| Washroom Type | No. of Pieces | Level |
| Washroom Type 1 | 3 | Main |
| Washroom Type 2 | 3 | Second |
| Washroom Type 3 | 0 | |
| Washroom Type 4 | 0 | |
| Washroom Type 5 | 0 |
| Total Area: | 0.00 |
| Property Type: | Detached |
| Style: | 1 1/2 Storey |
| Exterior: | Aluminum Siding |
| Garage Type: | None |
| (Parking/)Drive: | Private Do |
| Drive Parking Spaces: | 6 |
| Park #1 | |
| Parking Type: | Private Do |
| Park #2 | |
| Parking Type: | Private Do |
| Pool: | None |
| Approximatly Square Footage: | 1100-1500 |
| Property Features: | Park, Public Transit |
| CAC Included: | N |
| Water Included: | N |
| Cabel TV Included: | N |
| Common Elements Included: | N |
| Heat Included: | N |
| Parking Included: | N |
| Condo Tax Included: | N |
| Building Insurance Included: | N |
| Fireplace/Stove: | N |
| Heat Type: | Radiant |
| Central Air Conditioning: | None |
| Central Vac: | N |
| Laundry Level: | Syste |
| Ensuite Laundry: | F |
| Sewers: | Septic |
| Utilities-Cable: | A |
| Utilities-Hydro: | Y |
$
%
Years
This calculator is for demonstration purposes only. Always consult a professional
financial advisor before making personal financial decisions.
| Although the information displayed is believed to be accurate, no warranties or representations are made of any kind. |
| MINMAXX REALTY INC. |
- Listing -1 of 0
|
|

Sachi Patel
Broker
Dir:
647-702-7117
Bus:
6477027117
| Virtual Tour | Book Showing | Email a Friend |
Jump To:
At a Glance:
| Type: | Freehold - Detached |
| Area: | Halton |
| Municipality: | Halton Hills |
| Neighbourhood: | 1049 - Rural Halton Hills |
| Style: | 1 1/2 Storey |
| Lot Size: | x 241.70(Feet) |
| Approximate Age: | |
| Tax: | $4,682 |
| Maintenance Fee: | $0 |
| Beds: | 3 |
| Baths: | 2 |
| Garage: | 0 |
| Fireplace: | N |
| Air Conditioning: | |
| Pool: | None |
Locatin Map:
Payment Calculator:

Listing added to your favorite list
Looking for resale homes?

By agreeing to Terms of Use, you will have ability to search up to 290699 listings and access to richer information than found on REALTOR.ca through my website.

