
![]()
$899,000
Available - For Sale
Listing ID: N12156061
41 Holt Driv , New Tecumseth, L9R 0H8, Simcoe
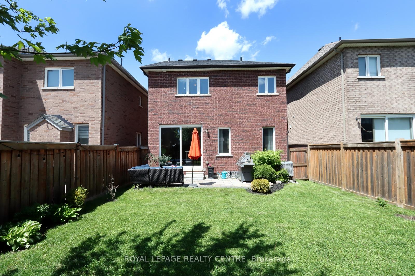
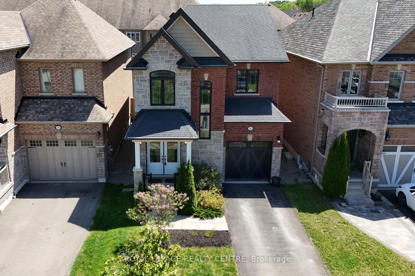


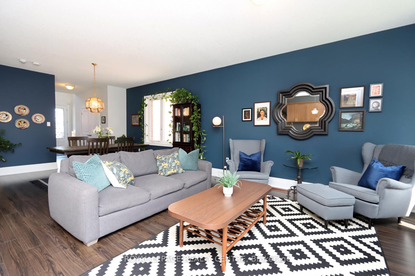
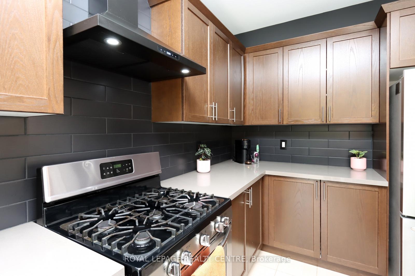
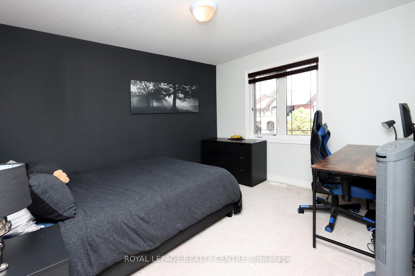
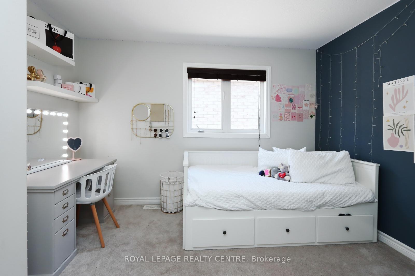
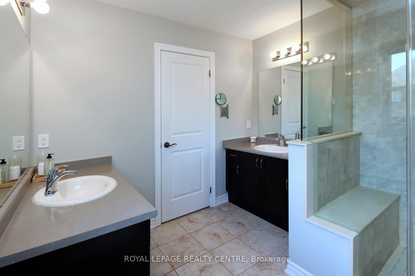

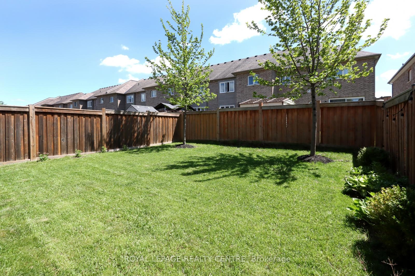
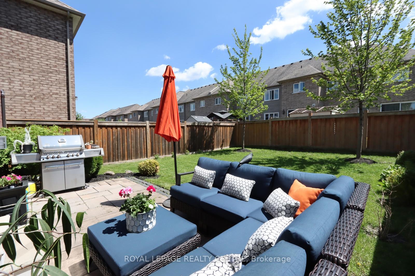
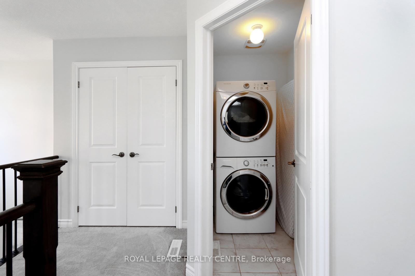
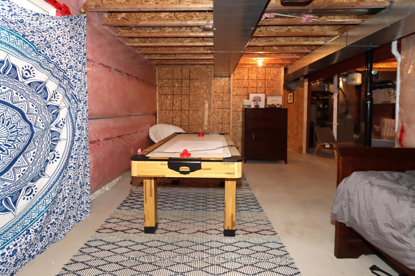
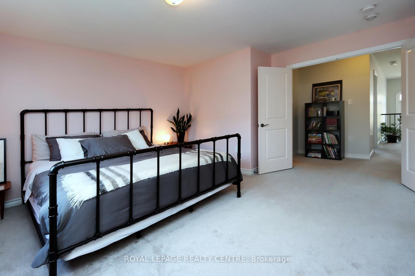
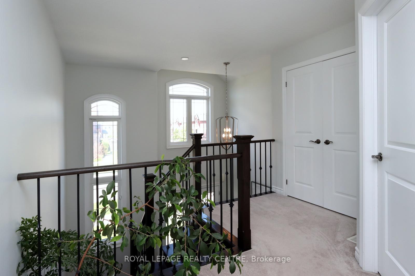
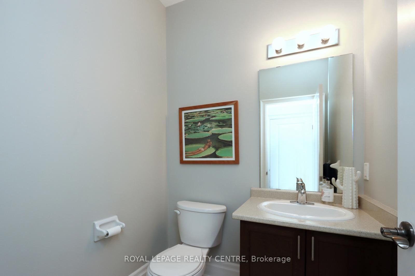

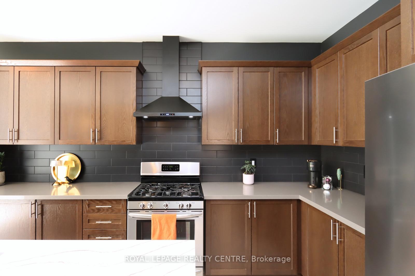
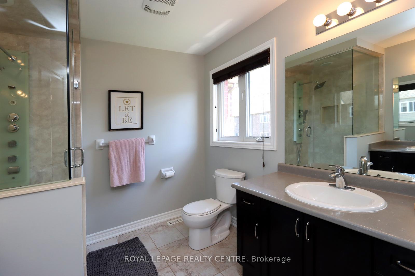
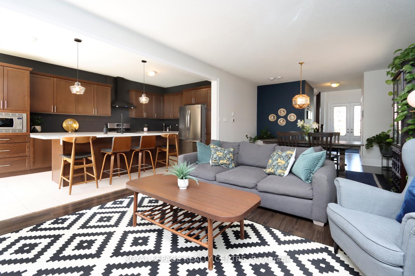
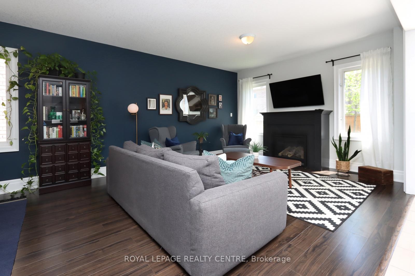
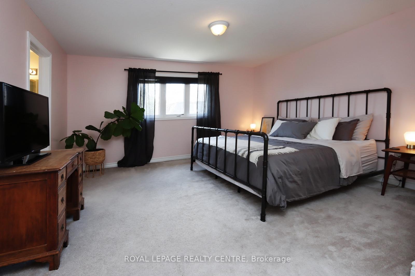
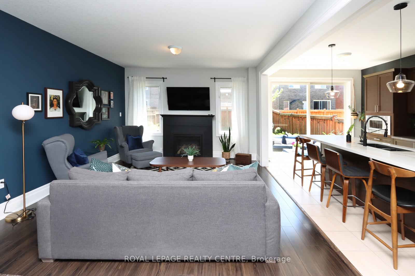
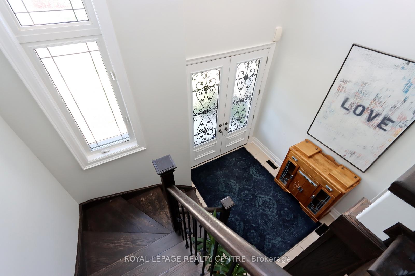
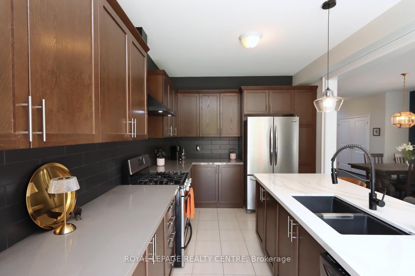
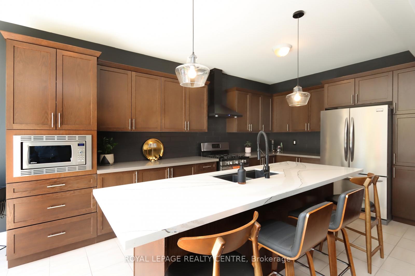
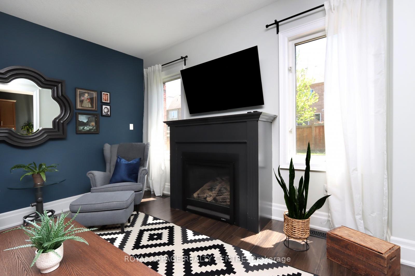
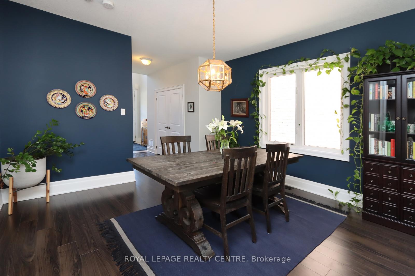
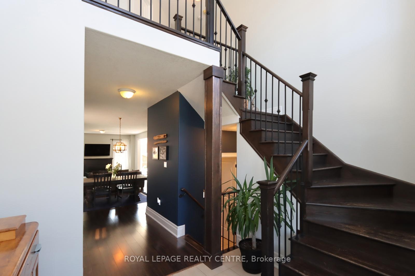
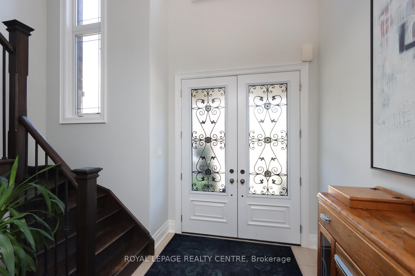
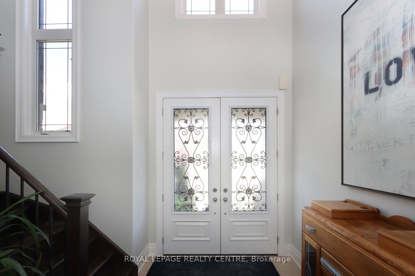
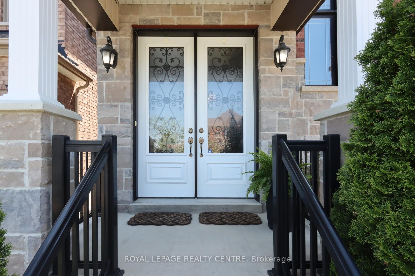
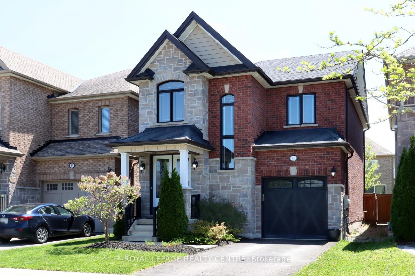


































| Stunning 3 Bedroom, 3 Bathroom Home Situated in a Highly Sought-After Neighbourhood in Alliston. Open-Concept Main Floor Provides a Spacious and Luxurious Space for Entertaining and Relaxation with a Gas Fireplace and Plenty of Windows. Beautifully Renovated Kitchen Includes a Large Eat-In Island, Gas Stove, Built-In Microwave and High End Finishes. Kitchen Overlooks a Splendidly Landscaped Backyard for Outdoor Enjoyment. Upstairs Laundry Provides Convenience, While the Primary Bedroom Includes an Ensuite and Walk-In Closet. Within Walking Distance to Elementary and High Schools, as Well as Grocery Stores and Local Restaurants. This Home is Move-In Ready! |
| Price | $899,000 |
| Taxes: | $4343.62 |
| Occupancy: | Owner |
| Address: | 41 Holt Driv , New Tecumseth, L9R 0H8, Simcoe |
| Directions/Cross Streets: | Holt Dr & King St |
| Rooms: | 7 |
| Bedrooms: | 3 |
| Bedrooms +: | 0 |
| Family Room: | F |
| Basement: | Unfinished |
| Level/Floor | Room | Length(ft) | Width(ft) | Descriptions | |
| Room 1 | Main | Kitchen | 32.7 | 65.53 | Ceramic Floor, Stainless Steel Appl, Centre Island |
| Room 2 | Main | Living Ro | 85.84 | 42.61 | Laminate, Open Concept, Gas Fireplace |
| Room 3 | Main | Dining Ro | 82.62 | 42.61 | Laminate, Open Concept, Large Window |
| Room 4 | Second | Primary B | 58.35 | 49.17 | Broadloom, Walk-In Closet(s), 4 Pc Ensuite |
| Room 5 | Second | Bedroom 2 | 39.26 | 32.7 | Broadloom, Double Closet |
| Room 6 | Second | Bedroom 3 | 39.26 | 32.7 | Broadloom, Closet |
| Washroom Type | No. of Pieces | Level |
| Washroom Type 1 | 2 | Main |
| Washroom Type 2 | 4 | Second |
| Washroom Type 3 | 4 | Second |
| Washroom Type 4 | 0 | |
| Washroom Type 5 | 0 |
| Total Area: | 0.00 |
| Approximatly Age: | 6-15 |
| Property Type: | Detached |
| Style: | 2-Storey |
| Exterior: | Brick, Stone |
| Garage Type: | Built-In |
| (Parking/)Drive: | Available, |
| Drive Parking Spaces: | 1 |
| Park #1 | |
| Parking Type: | Available, |
| Park #2 | |
| Parking Type: | Available |
| Park #3 | |
| Parking Type: | Private |
| Pool: | None |
| Other Structures: | Fence - Full |
| Approximatly Age: | 6-15 |
| Approximatly Square Footage: | 1500-2000 |
| Property Features: | Fenced Yard, Hospital |
| CAC Included: | N |
| Water Included: | N |
| Cabel TV Included: | N |
| Common Elements Included: | N |
| Heat Included: | N |
| Parking Included: | N |
| Condo Tax Included: | N |
| Building Insurance Included: | N |
| Fireplace/Stove: | Y |
| Heat Type: | Forced Air |
| Central Air Conditioning: | Central Air |
| Central Vac: | Y |
| Laundry Level: | Syste |
| Ensuite Laundry: | F |
| Sewers: | Sewer |
$
%
Years
This calculator is for demonstration purposes only. Always consult a professional
financial advisor before making personal financial decisions.
| Although the information displayed is believed to be accurate, no warranties or representations are made of any kind. |
| ROYAL LEPAGE REALTY CENTRE |
- Listing -1 of 0
|
|

Sachi Patel
Broker
Dir:
647-702-7117
Bus:
6477027117
| Virtual Tour | Book Showing | Email a Friend |
Jump To:
At a Glance:
| Type: | Freehold - Detached |
| Area: | Simcoe |
| Municipality: | New Tecumseth |
| Neighbourhood: | Alliston |
| Style: | 2-Storey |
| Lot Size: | x 105.04(Feet) |
| Approximate Age: | 6-15 |
| Tax: | $4,343.62 |
| Maintenance Fee: | $0 |
| Beds: | 3 |
| Baths: | 3 |
| Garage: | 0 |
| Fireplace: | Y |
| Air Conditioning: | |
| Pool: | None |
Locatin Map:
Payment Calculator:

Listing added to your favorite list
Looking for resale homes?

By agreeing to Terms of Use, you will have ability to search up to 290699 listings and access to richer information than found on REALTOR.ca through my website.

