
![]()
$1,599,000
Available - For Sale
Listing ID: N12162281
2 Angel View Cour , Vaughan, L6A 1G5, York
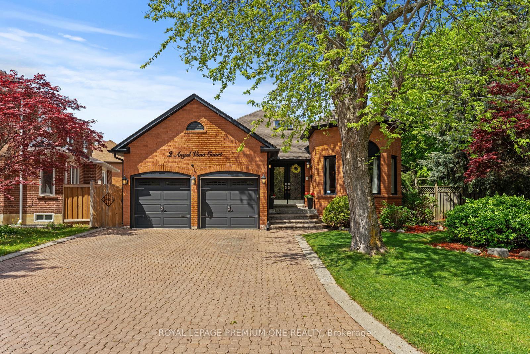
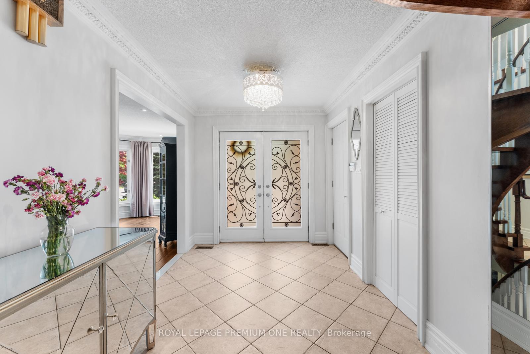
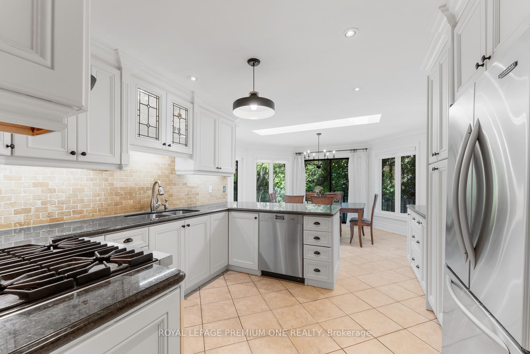
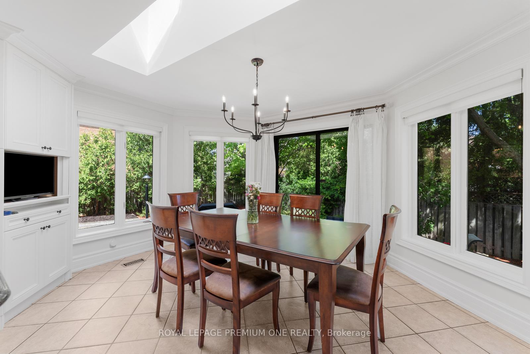
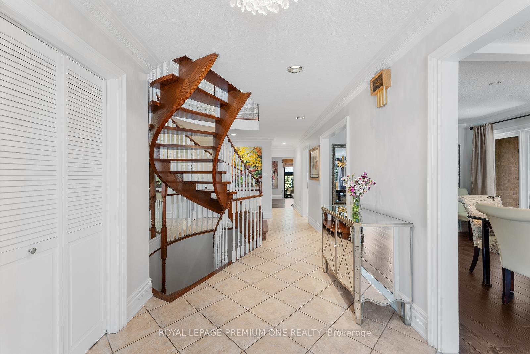
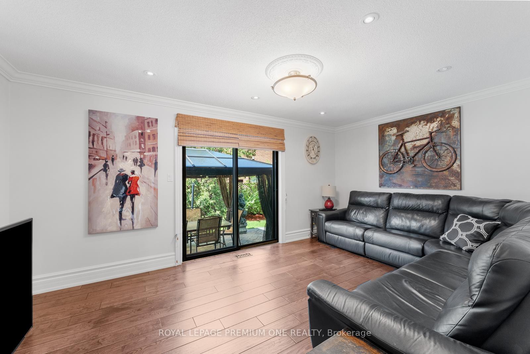
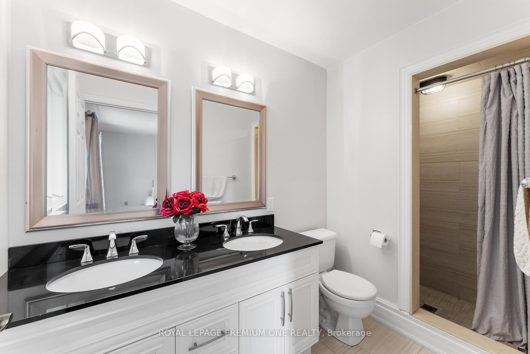
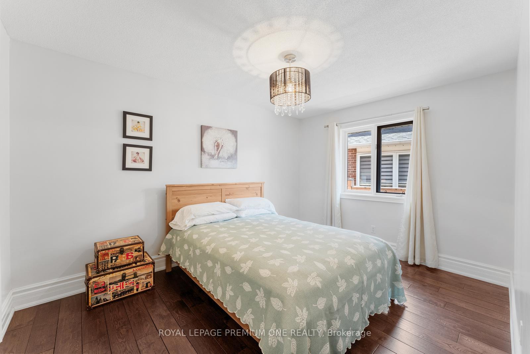

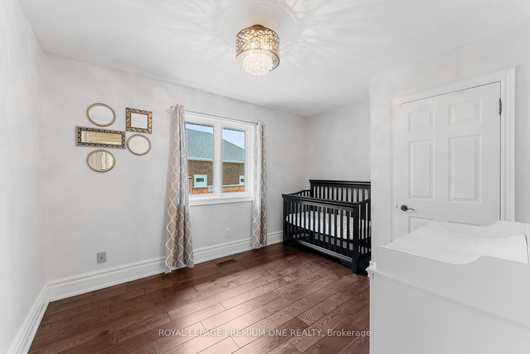
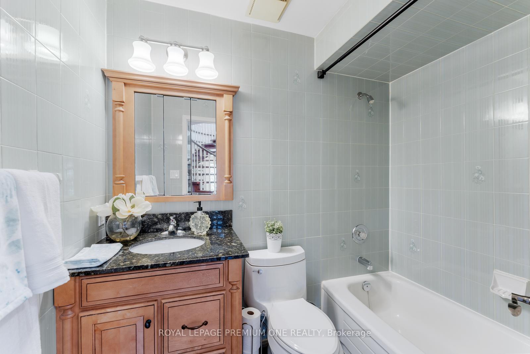
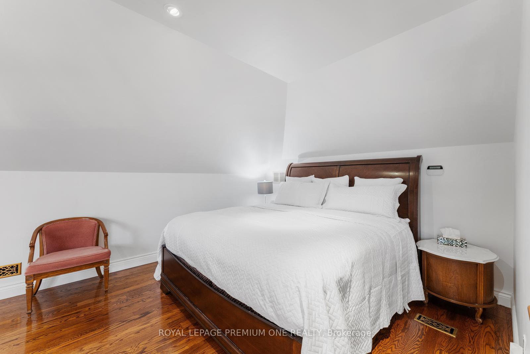
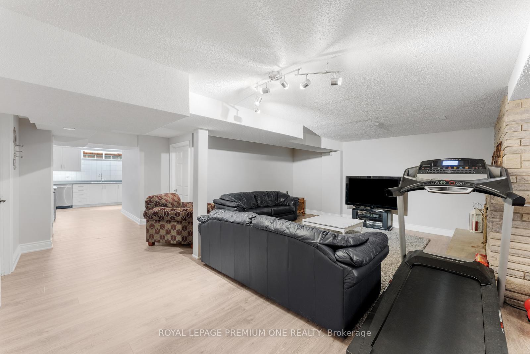

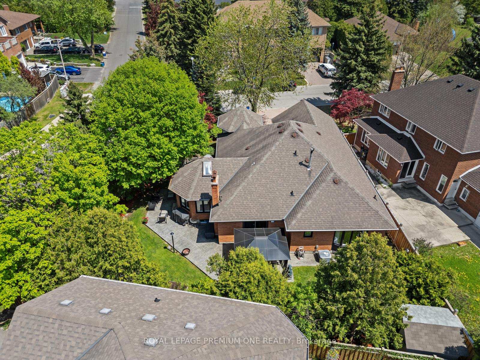
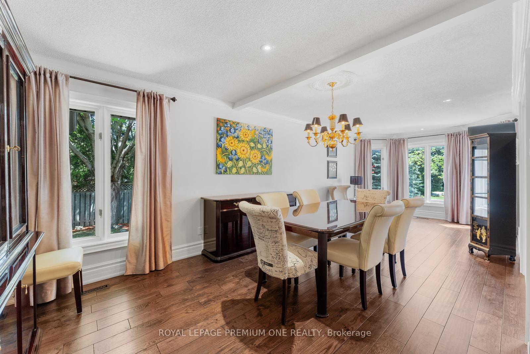
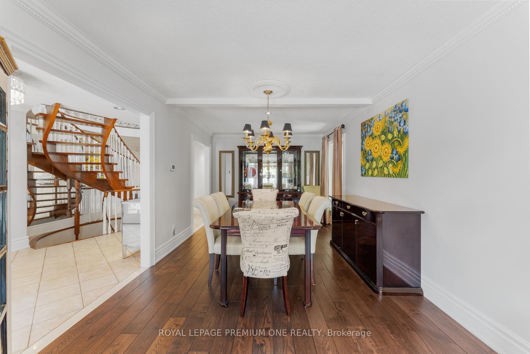
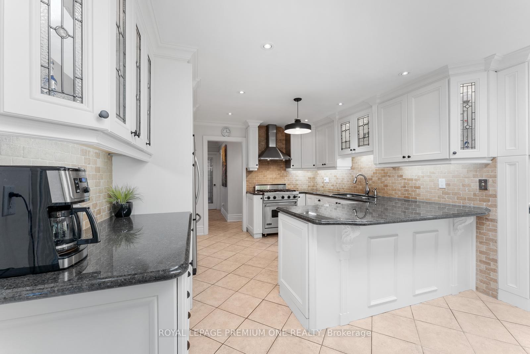
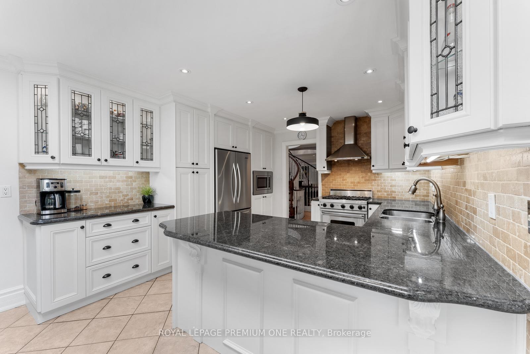

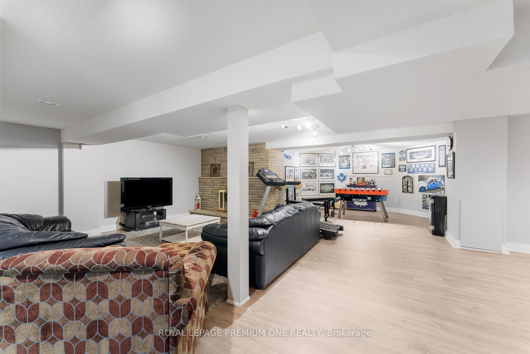
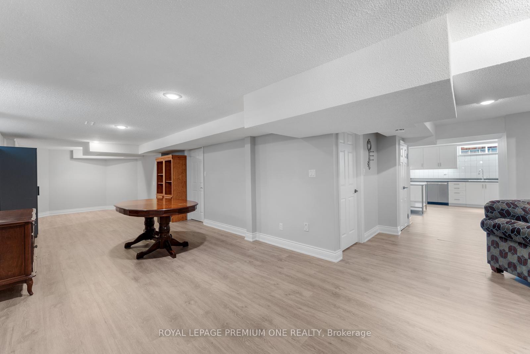
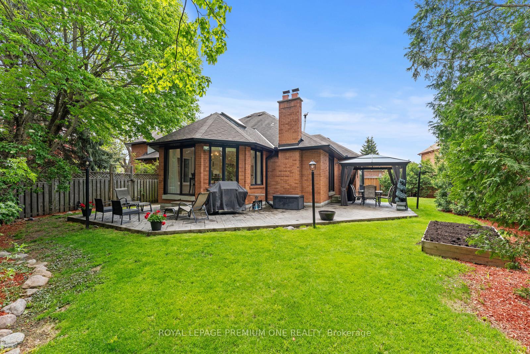























| Welcome to 2 Angel View Court, A Rare Opportunity in One of Maples Most Sought-After Neighborhoods! Set on a beautiful premium corner lot, this charming bungaloft combines character, comfort, and functionality. Tucked away on a quiet, family-friendly court, the home offers exceptional curb appeal and a peaceful atmosphere. Inside, this well-designed residence showcases thoughtful, inclusive upgrades and an abundance of natural light throughout. The versatile loft space provides added flexibility ideal for a second primary bedroom, guest suite, or home office. The fully finished basement is a standout feature, complete with a full eat-in kitchen, bathroom, and a wood-burning fireplace perfect for extended family living, entertaining, or generating rental income. Step outside to a private backyard oasis, perfect for quiet relaxation or hosting summer gatherings. Located just minutes from top-rated schools, parks, shopping, and transit, this home delivers an unbeatable blend of space, style, and convenience. |
| Price | $1,599,000 |
| Taxes: | $6102.91 |
| Occupancy: | Owner |
| Address: | 2 Angel View Cour , Vaughan, L6A 1G5, York |
| Directions/Cross Streets: | Major Mackenzie Drive & Keele Street |
| Rooms: | 10 |
| Rooms +: | 4 |
| Bedrooms: | 4 |
| Bedrooms +: | 0 |
| Family Room: | T |
| Basement: | Full, Finished |
| Level/Floor | Room | Length(ft) | Width(ft) | Descriptions | |
| Room 1 | Main | Dining Ro | 10.73 | 25.98 | Hardwood Floor, Large Window, Crown Moulding |
| Room 2 | Main | Kitchen | 11.05 | 12.04 | Ceramic Floor, Granite Counters, Stainless Steel Appl |
| Room 3 | Main | Breakfast | 11.18 | 15.15 | W/O To Yard, Large Window, Skylight |
| Room 4 | Main | Living Ro | 16.6 | 10.92 | Hardwood Floor, Window Floor to Ceil, Pot Lights |
| Room 5 | Main | Primary B | 14.73 | 14.86 | 3 Pc Ensuite, Walk-In Closet(s) |
| Room 6 | Main | Bedroom 2 | 9.74 | 12.37 | Hardwood Floor, Closet |
| Room 7 | Main | Bedroom 3 | 13.19 | 10.3 | Hardwood Floor, Closet |
| Room 8 | Second | Primary B | 21.16 | 17.19 | 3 Pc Bath, Walk-In Closet(s) |
| Room 9 | Basement | Family Ro | 32.47 | 49.59 | Fireplace, Vinyl Floor, Window |
| Room 10 | Basement | Kitchen | 16.24 | 19.48 | Eat-in Kitchen, Stainless Steel Appl, Backsplash |
| Room 11 | Basement | Utility R | 13.71 | 17.06 | Vinyl Floor |
| Room 12 | Basement | Bathroom | 10 | 14.86 | 4 Pc Bath, Separate Shower, Whirlpool |
| Washroom Type | No. of Pieces | Level |
| Washroom Type 1 | 3 | Ground |
| Washroom Type 2 | 3 | Ground |
| Washroom Type 3 | 3 | Second |
| Washroom Type 4 | 4 | Basement |
| Washroom Type 5 | 0 | |
| Washroom Type 6 | 3 | Ground |
| Washroom Type 7 | 3 | Ground |
| Washroom Type 8 | 3 | Second |
| Washroom Type 9 | 4 | Basement |
| Washroom Type 10 | 0 |
| Total Area: | 0.00 |
| Property Type: | Detached |
| Style: | Bungaloft |
| Exterior: | Brick |
| Garage Type: | Attached |
| (Parking/)Drive: | Private |
| Drive Parking Spaces: | 6 |
| Park #1 | |
| Parking Type: | Private |
| Park #2 | |
| Parking Type: | Private |
| Pool: | None |
| Other Structures: | Shed |
| Approximatly Square Footage: | 2000-2500 |
| Property Features: | Hospital, Library |
| CAC Included: | N |
| Water Included: | N |
| Cabel TV Included: | N |
| Common Elements Included: | N |
| Heat Included: | N |
| Parking Included: | N |
| Condo Tax Included: | N |
| Building Insurance Included: | N |
| Fireplace/Stove: | Y |
| Heat Type: | Forced Air |
| Central Air Conditioning: | Central Air |
| Central Vac: | N |
| Laundry Level: | Syste |
| Ensuite Laundry: | F |
| Sewers: | Sewer |
$
%
Years
This calculator is for demonstration purposes only. Always consult a professional
financial advisor before making personal financial decisions.
| Although the information displayed is believed to be accurate, no warranties or representations are made of any kind. |
| ROYAL LEPAGE PREMIUM ONE REALTY |
- Listing -1 of 0
|
|

Sachi Patel
Broker
Dir:
647-702-7117
Bus:
6477027117
| Virtual Tour | Book Showing | Email a Friend |
Jump To:
At a Glance:
| Type: | Freehold - Detached |
| Area: | York |
| Municipality: | Vaughan |
| Neighbourhood: | Maple |
| Style: | Bungaloft |
| Lot Size: | x 111.23(Feet) |
| Approximate Age: | |
| Tax: | $6,102.91 |
| Maintenance Fee: | $0 |
| Beds: | 4 |
| Baths: | 4 |
| Garage: | 0 |
| Fireplace: | Y |
| Air Conditioning: | |
| Pool: | None |
Locatin Map:
Payment Calculator:

Listing added to your favorite list
Looking for resale homes?

By agreeing to Terms of Use, you will have ability to search up to 290699 listings and access to richer information than found on REALTOR.ca through my website.

