
![]()
$499,000
Available - For Sale
Listing ID: X12163604
86 Welland Aven , St. Catharines, L2R 2N1, Niagara
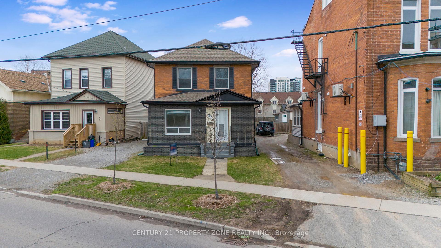
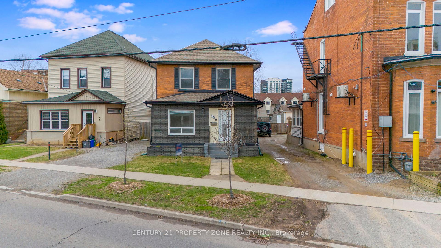
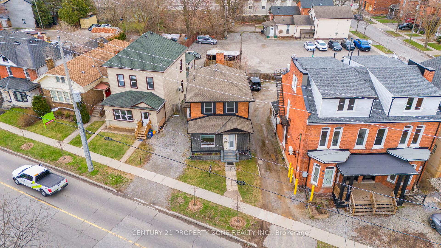
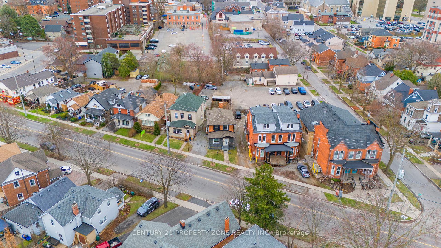
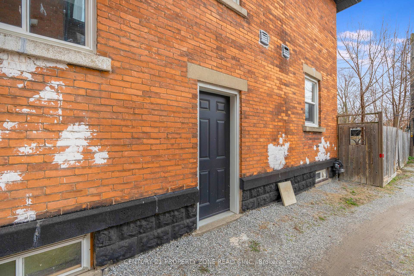
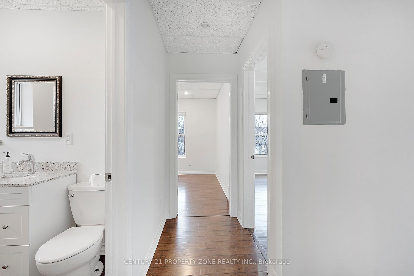
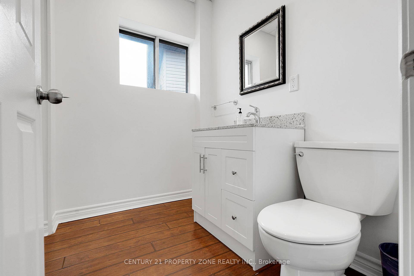
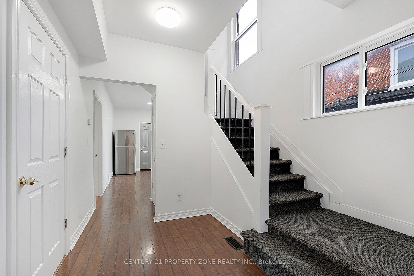
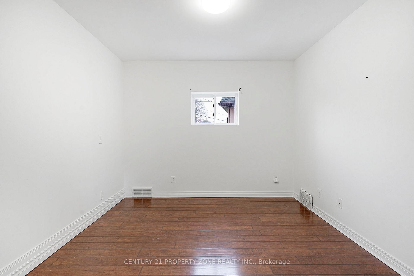
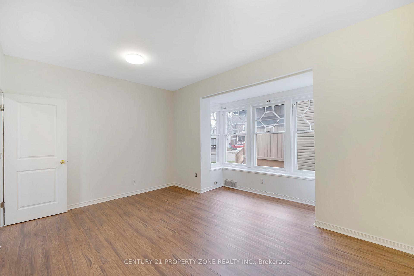
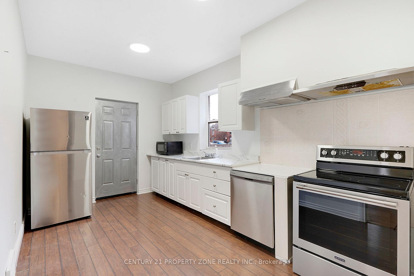
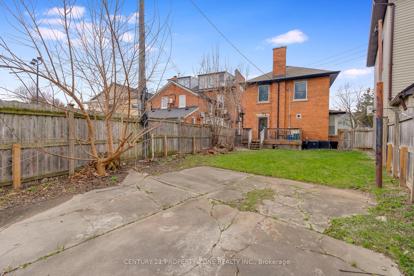
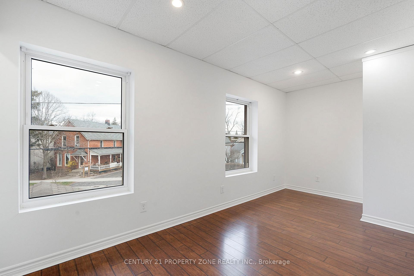
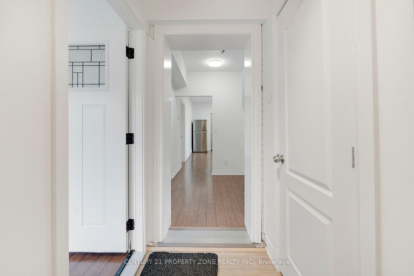
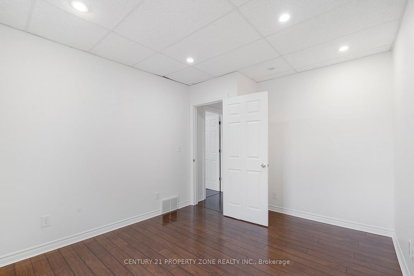
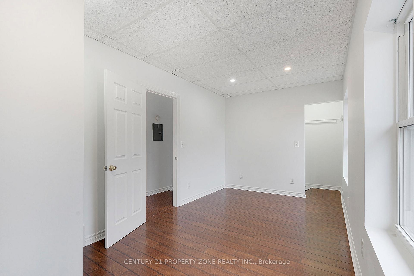
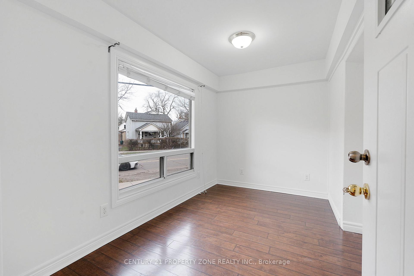
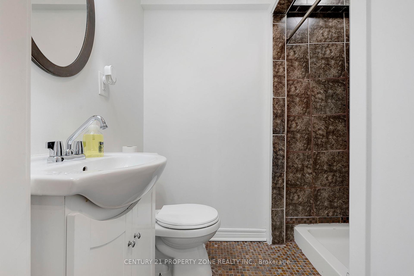
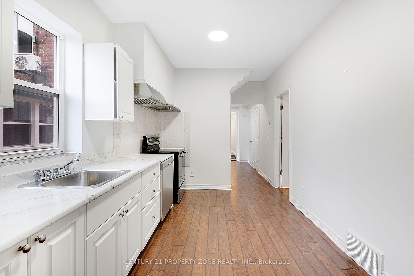
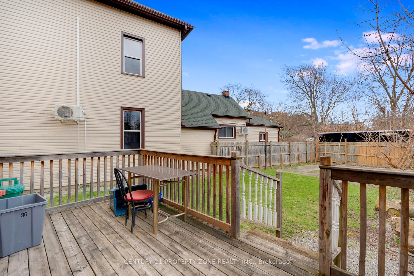
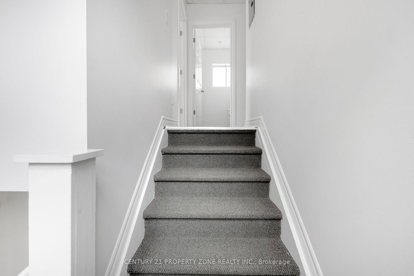
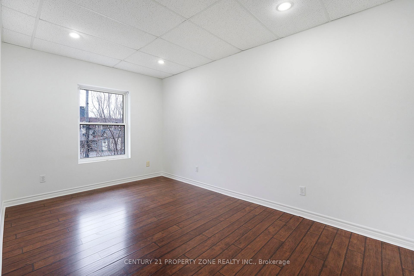
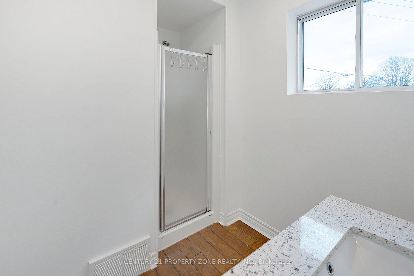
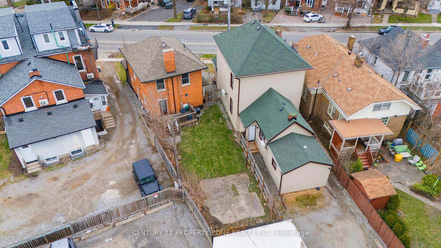

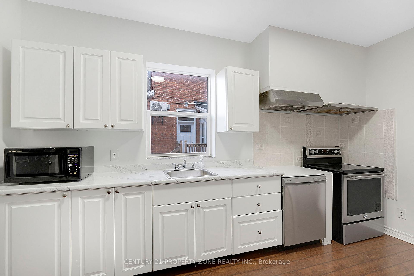
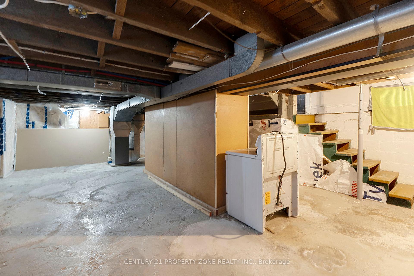
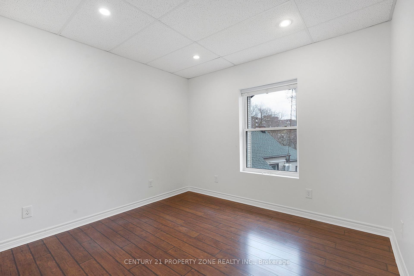
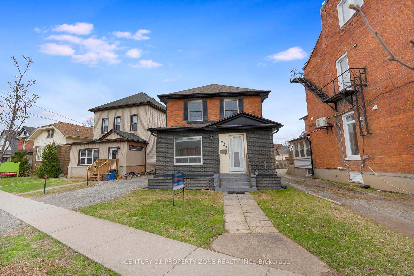
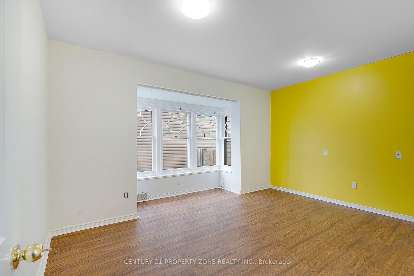






























| This well-kept home offers the perfect blend of location, space, and potential. Just minutes from downtown, you'll enjoy quick access to shopping, restaurants, excellent schools, and major roadways. Step inside to discover generous living spaces, four large bedrooms, and a flexible floor plan that suits a variety of lifestyles. Whether you're looking for a turnkey property or one with room to make your own improvements, this home is full of promise. The sizable fenced yard is ideal for outdoor gatherings, gardening, or play, and the convenient side entrance provides potential for an in-law suite or a separate basement apartment. A fantastic opportunity you wont want to miss! |
| Price | $499,000 |
| Taxes: | $3048.00 |
| Occupancy: | Vacant |
| Address: | 86 Welland Aven , St. Catharines, L2R 2N1, Niagara |
| Acreage: | < .50 |
| Directions/Cross Streets: | Lake St & Welland Ave |
| Rooms: | 9 |
| Bedrooms: | 5 |
| Bedrooms +: | 0 |
| Family Room: | F |
| Basement: | Full |
| Level/Floor | Room | Length(ft) | Width(ft) | Descriptions | |
| Room 1 | Ground | Foyer | |||
| Room 2 | Ground | Bathroom | 3 Pc Bath | ||
| Room 3 | Ground | Bedroom | |||
| Room 4 | Ground | Living Ro | Bay Window | ||
| Room 5 | Ground | Kitchen | |||
| Room 6 | Second | Bathroom | 3 Pc Bath | ||
| Room 7 | Second | Bedroom | |||
| Room 8 | Second | Bedroom | |||
| Room 9 | Second | Bedroom |
| Washroom Type | No. of Pieces | Level |
| Washroom Type 1 | 3 | Second |
| Washroom Type 2 | 3 | Ground |
| Washroom Type 3 | 0 | |
| Washroom Type 4 | 0 | |
| Washroom Type 5 | 0 |
| Total Area: | 0.00 |
| Property Type: | Detached |
| Style: | 2-Storey |
| Exterior: | Brick |
| Garage Type: | None |
| (Parking/)Drive: | Available |
| Drive Parking Spaces: | 2 |
| Park #1 | |
| Parking Type: | Available |
| Park #2 | |
| Parking Type: | Available |
| Pool: | None |
| Approximatly Square Footage: | 1100-1500 |
| CAC Included: | N |
| Water Included: | N |
| Cabel TV Included: | N |
| Common Elements Included: | N |
| Heat Included: | N |
| Parking Included: | N |
| Condo Tax Included: | N |
| Building Insurance Included: | N |
| Fireplace/Stove: | N |
| Heat Type: | Forced Air |
| Central Air Conditioning: | Central Air |
| Central Vac: | N |
| Laundry Level: | Syste |
| Ensuite Laundry: | F |
| Sewers: | Sewer |
| Utilities-Cable: | Y |
| Utilities-Hydro: | Y |
$
%
Years
This calculator is for demonstration purposes only. Always consult a professional
financial advisor before making personal financial decisions.
| Although the information displayed is believed to be accurate, no warranties or representations are made of any kind. |
| CENTURY 21 PROPERTY ZONE REALTY INC. |
- Listing -1 of 0
|
|

Sachi Patel
Broker
Dir:
647-702-7117
Bus:
6477027117
| Virtual Tour | Book Showing | Email a Friend |
Jump To:
At a Glance:
| Type: | Freehold - Detached |
| Area: | Niagara |
| Municipality: | St. Catharines |
| Neighbourhood: | 451 - Downtown |
| Style: | 2-Storey |
| Lot Size: | x 106.23(Feet) |
| Approximate Age: | |
| Tax: | $3,048 |
| Maintenance Fee: | $0 |
| Beds: | 5 |
| Baths: | 2 |
| Garage: | 0 |
| Fireplace: | N |
| Air Conditioning: | |
| Pool: | None |
Locatin Map:
Payment Calculator:

Listing added to your favorite list
Looking for resale homes?

By agreeing to Terms of Use, you will have ability to search up to 290699 listings and access to richer information than found on REALTOR.ca through my website.

