
![]()
$549,000
Available - For Sale
Listing ID: X12167292
371 John Stre , Madawaska Valley, K0J 1B0, Renfrew
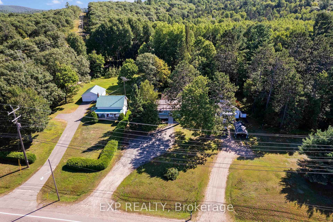
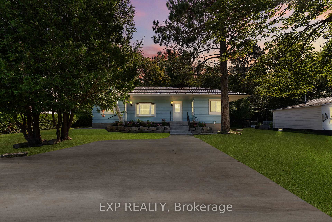

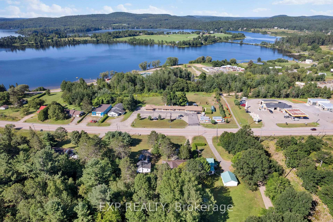
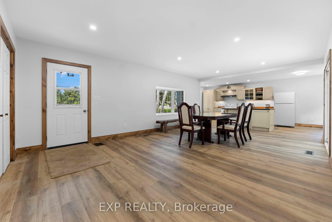
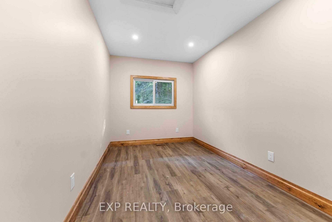
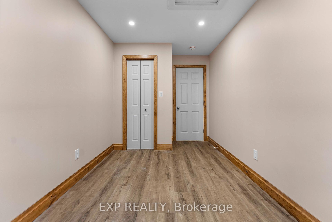
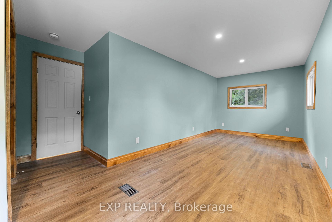
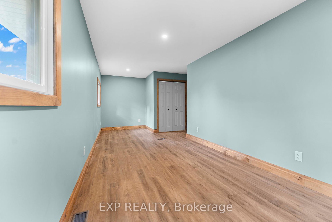
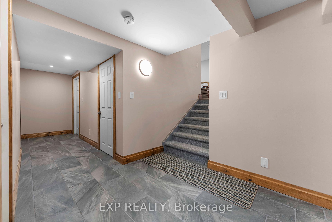
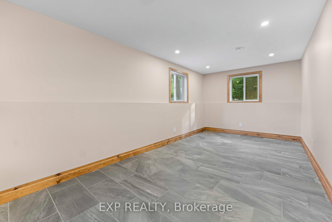
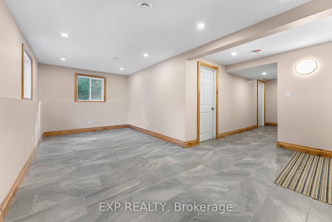
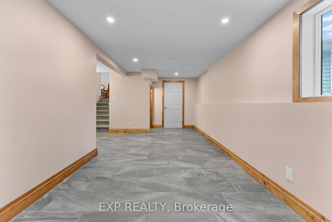
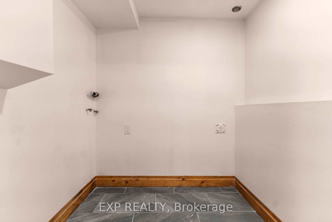
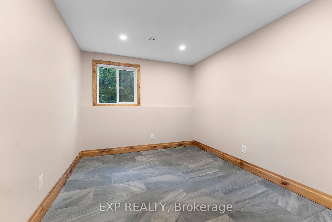
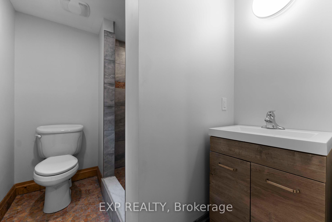
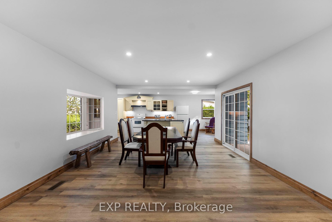
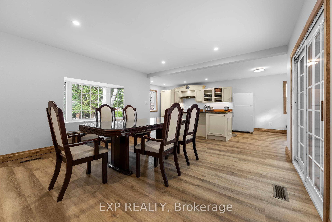
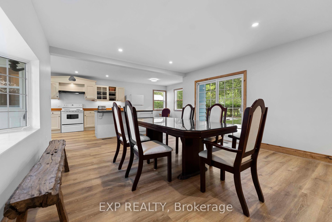
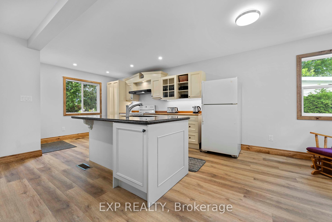
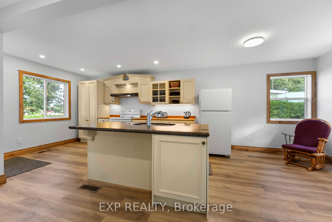
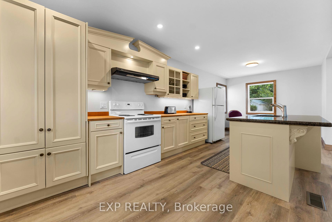
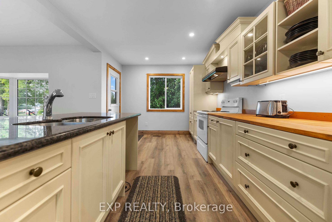
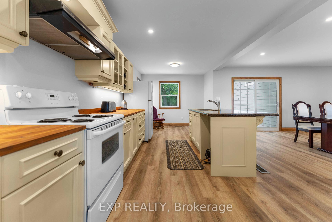
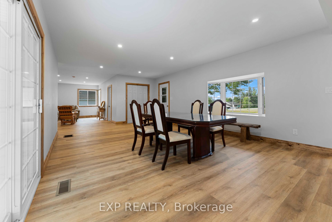
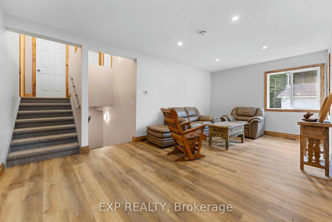
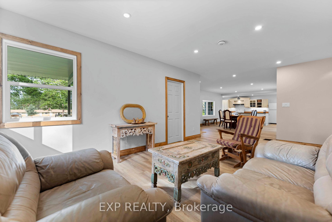
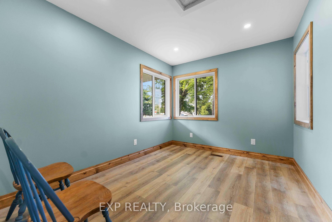
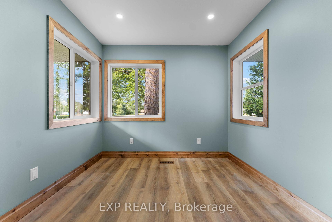
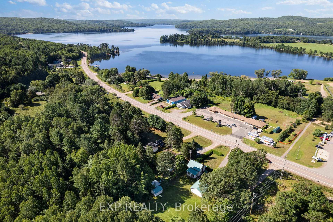
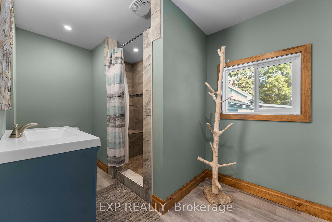
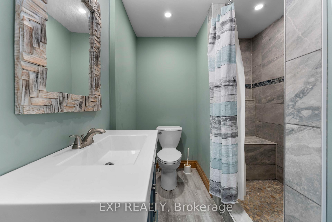
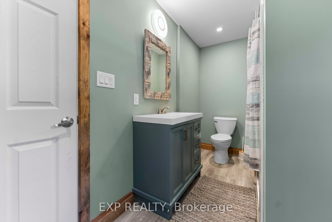
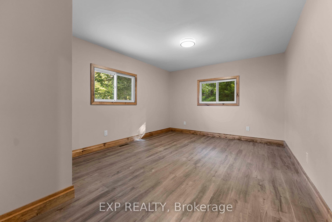
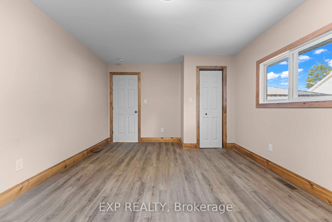
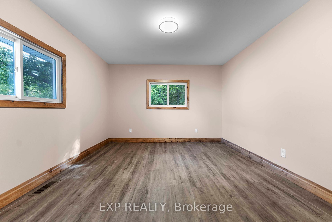

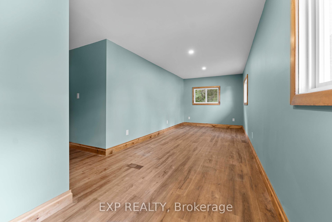
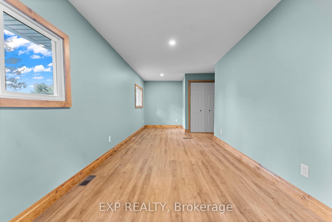
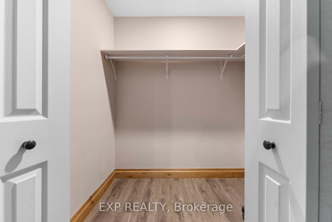
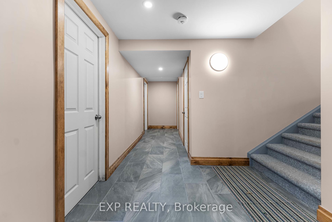
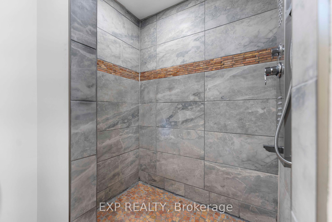
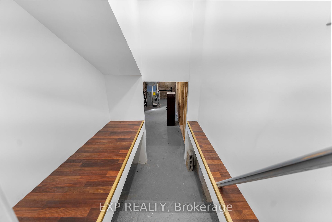
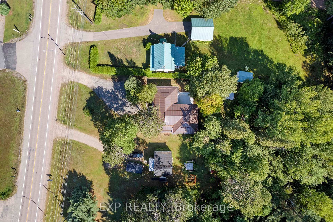
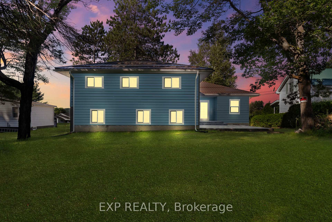













































| Introducing a beautifully reimagined mid-century modern split-level home, featuring 5 spacious bedrooms, 2 full bathrooms, and a cozy den. Every inch of this property has been meticulously renovated, ensuring a turn-key experience for its new owners. The main floor boasts an open-concept design that seamlessly blends the kitchen, dining area, breakfast nook, and living space, making it perfect for entertaining or family gatherings. Upstairs, you'll find 3 well-appointed bedrooms and a full bathroom, ideal for a growing family. The lower level features a generous recreational space, complemented by 2 additional bedrooms and another full bathroom. The unfinished basement offers ample possibilities for storage or future expansion. Situated just a short stroll from the public beach, tennis courts, and boat launch, this home is conveniently located near essential amenities. Families will appreciate the proximity to Public, Catholic, and High schools. For outdoor enthusiasts, walking, ATV, and snowmobile trails are easily accessible, promising year-round adventure. |
| Price | $549,000 |
| Taxes: | $1918.00 |
| Occupancy: | Vacant |
| Address: | 371 John Stre , Madawaska Valley, K0J 1B0, Renfrew |
| Acreage: | < .50 |
| Directions/Cross Streets: | HWY 62 & Lakeshore Dr |
| Rooms: | 11 |
| Bedrooms: | 5 |
| Bedrooms +: | 0 |
| Family Room: | T |
| Basement: | Full, Unfinished |
| Level/Floor | Room | Length(ft) | Width(ft) | Descriptions | |
| Room 1 | Main | Dining Ro | 18.3 | 14.5 | Laminate, Bay Window |
| Room 2 | Main | Kitchen | 10 | 16.89 | Centre Island |
| Room 3 | Main | Dining Ro | 10 | 6.49 | |
| Room 4 | Main | Living Ro | 21.42 | 11.91 | Laminate, Pot Lights |
| Room 5 | Main | Den | 9.58 | 11.74 | Pot Lights, Laminate |
| Room 6 | Second | Bedroom | 10.99 | 14.99 | |
| Room 7 | Second | Bathroom | 6.66 | 12.4 | Walk-In Bath, B/I Vanity |
| Room 8 | Second | Bedroom 2 | 7.68 | 14.01 | |
| Room 9 | Second | Bedroom | 13.09 | 23.65 | |
| Room 10 | Lower | Recreatio | 10.82 | 21.91 | |
| Room 11 | Lower | Bedroom | 9.41 | 10.66 | |
| Room 12 | Lower | Bedroom | 8.99 | 10.66 | |
| Room 13 | Lower | Bathroom | 6.33 | 7.58 | Walk-In Bath, B/I Vanity |
| Room 14 | Lower | Laundry | 6.07 | 5.15 |
| Washroom Type | No. of Pieces | Level |
| Washroom Type 1 | 3 | Second |
| Washroom Type 2 | 3 | Lower |
| Washroom Type 3 | 0 | |
| Washroom Type 4 | 0 | |
| Washroom Type 5 | 0 |
| Total Area: | 0.00 |
| Property Type: | Rural Residential |
| Style: | Backsplit 3 |
| Exterior: | Wood |
| Garage Type: | None |
| (Parking/)Drive: | Private |
| Drive Parking Spaces: | 6 |
| Park #1 | |
| Parking Type: | Private |
| Park #2 | |
| Parking Type: | Private |
| Pool: | None |
| Other Structures: | Shed |
| Approximatly Square Footage: | 2000-2500 |
| Property Features: | Beach, Golf |
| CAC Included: | N |
| Water Included: | N |
| Cabel TV Included: | N |
| Common Elements Included: | N |
| Heat Included: | N |
| Parking Included: | N |
| Condo Tax Included: | N |
| Building Insurance Included: | N |
| Fireplace/Stove: | N |
| Heat Type: | Forced Air |
| Central Air Conditioning: | None |
| Central Vac: | N |
| Laundry Level: | Syste |
| Ensuite Laundry: | F |
| Sewers: | Septic |
| Water: | Drilled W |
| Water Supply Types: | Drilled Well |
| Utilities-Cable: | A |
| Utilities-Hydro: | Y |
$
%
Years
This calculator is for demonstration purposes only. Always consult a professional
financial advisor before making personal financial decisions.
| Although the information displayed is believed to be accurate, no warranties or representations are made of any kind. |
| EXP REALTY |
- Listing -1 of 0
|
|

Sachi Patel
Broker
Dir:
647-702-7117
Bus:
6477027117
| Virtual Tour | Book Showing | Email a Friend |
Jump To:
At a Glance:
| Type: | Freehold - Rural Residential |
| Area: | Renfrew |
| Municipality: | Madawaska Valley |
| Neighbourhood: | 570 - Madawaska Valley |
| Style: | Backsplit 3 |
| Lot Size: | x 199.00(Feet) |
| Approximate Age: | |
| Tax: | $1,918 |
| Maintenance Fee: | $0 |
| Beds: | 5 |
| Baths: | 2 |
| Garage: | 0 |
| Fireplace: | N |
| Air Conditioning: | |
| Pool: | None |
Locatin Map:
Payment Calculator:

Listing added to your favorite list
Looking for resale homes?

By agreeing to Terms of Use, you will have ability to search up to 290699 listings and access to richer information than found on REALTOR.ca through my website.

