
![]()
$615,000
Available - For Sale
Listing ID: X12167369
303 Branthaven Stre , Orleans - Cumberland and Area, K4A 0H1, Ottawa
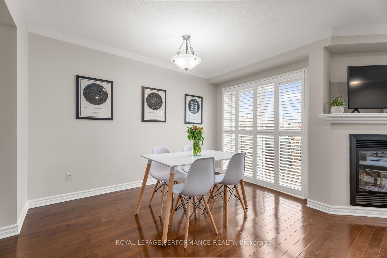
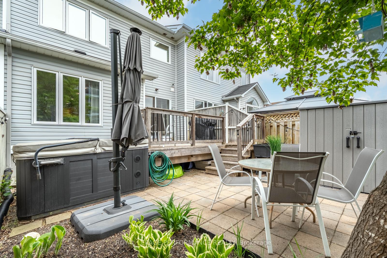
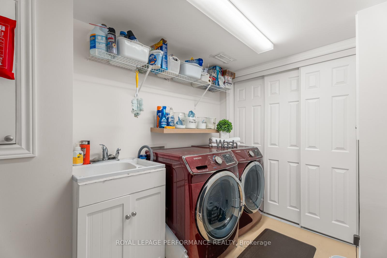
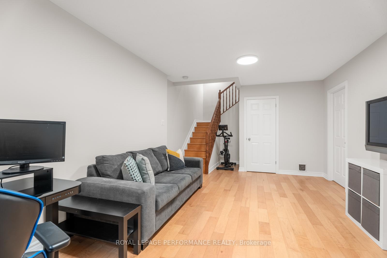
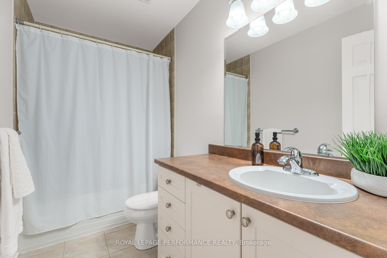
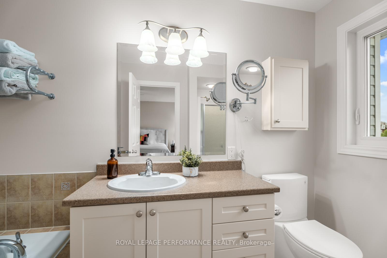
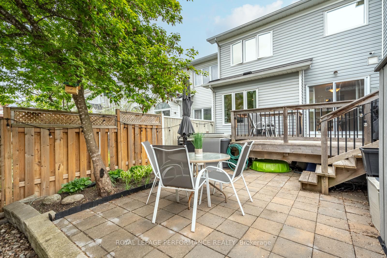
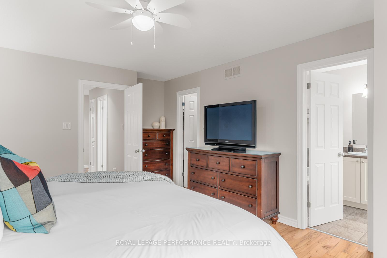
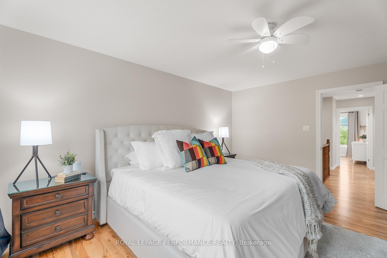
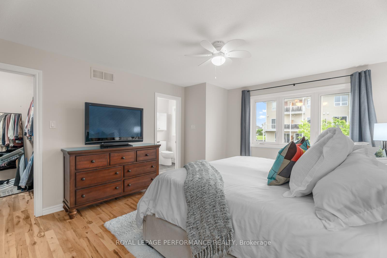
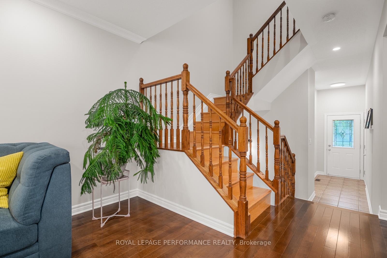
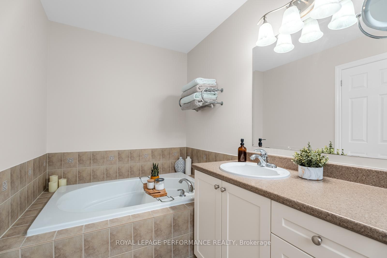
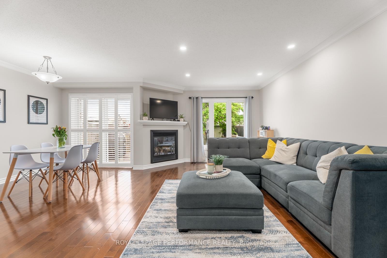
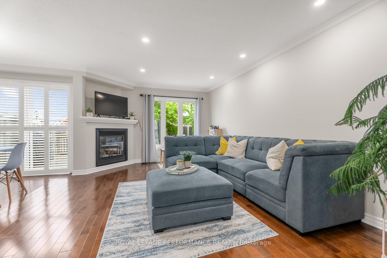
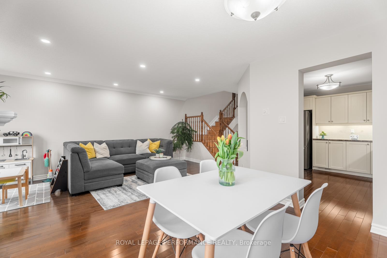
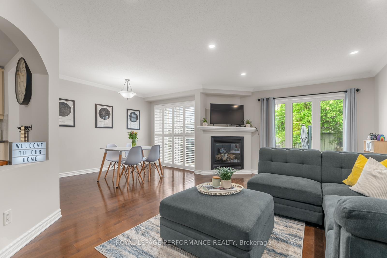
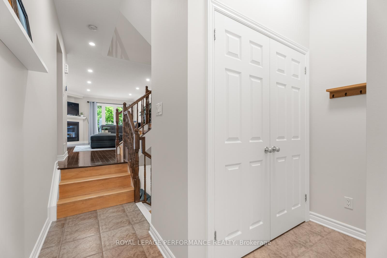
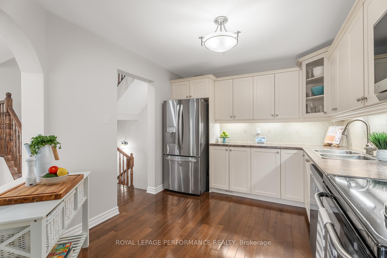
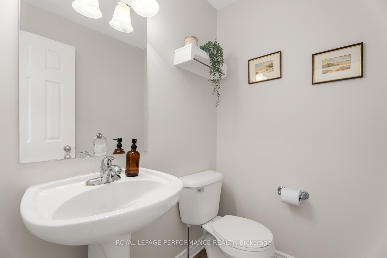
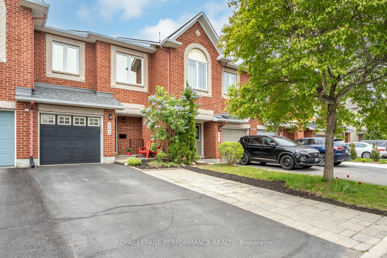
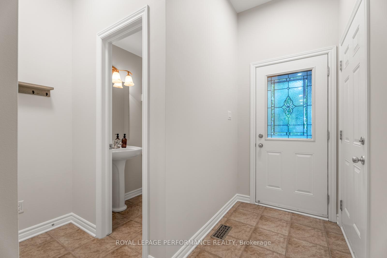
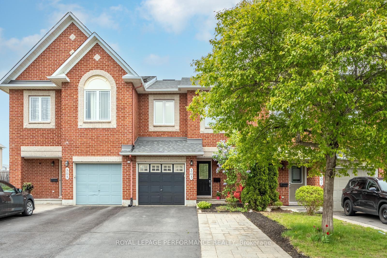
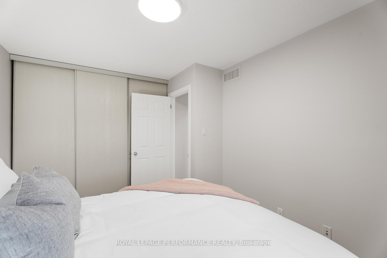
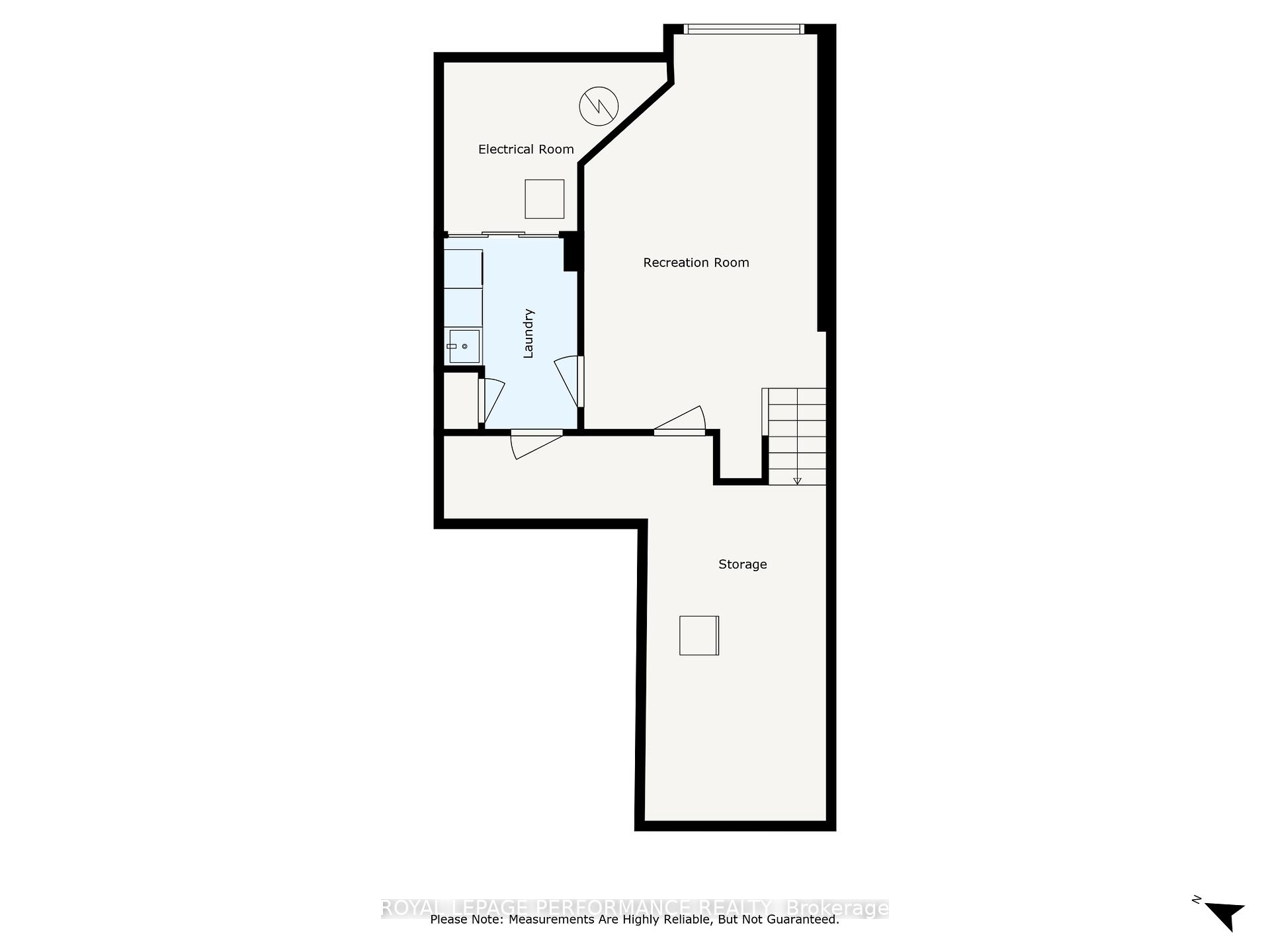
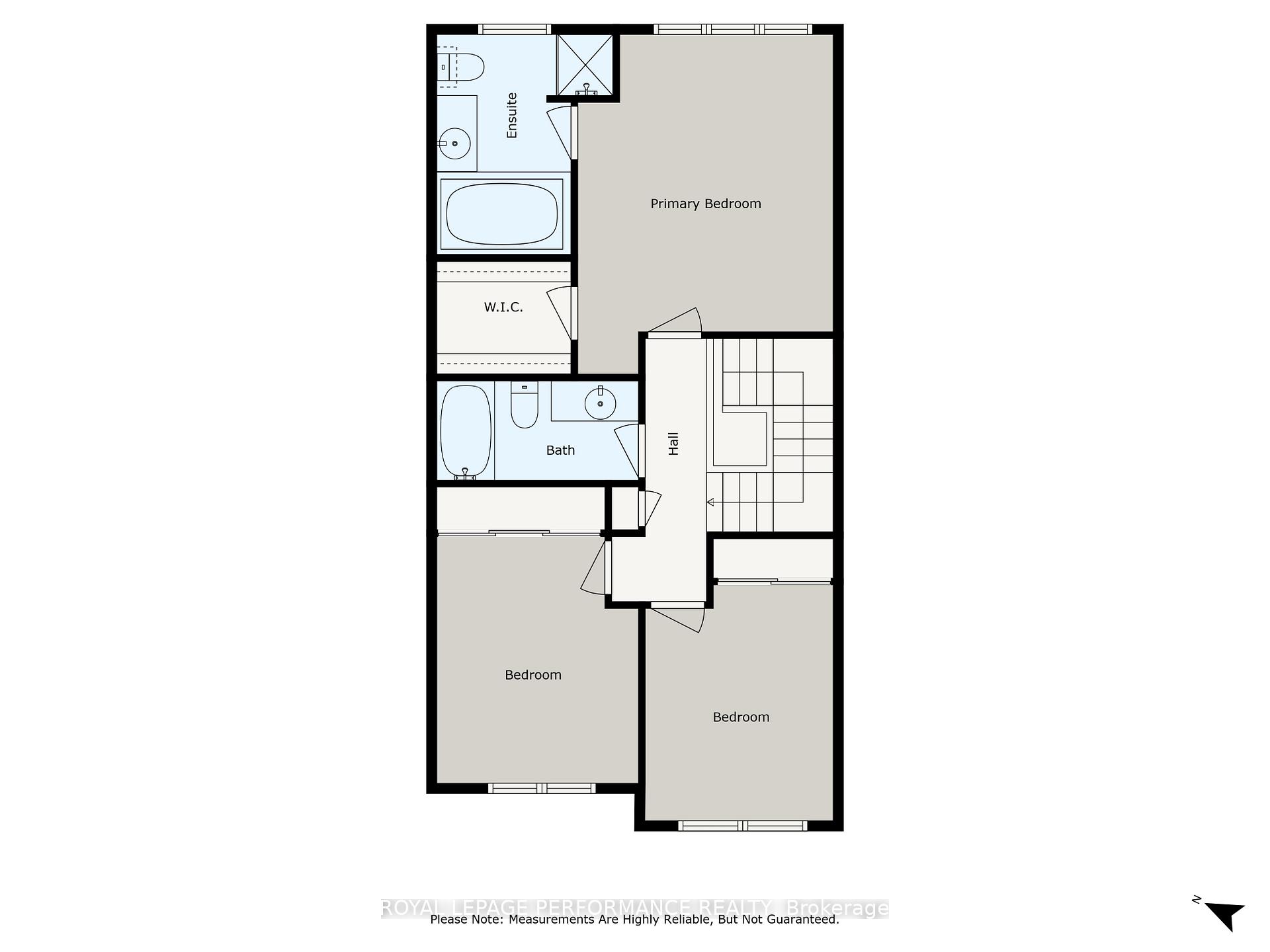
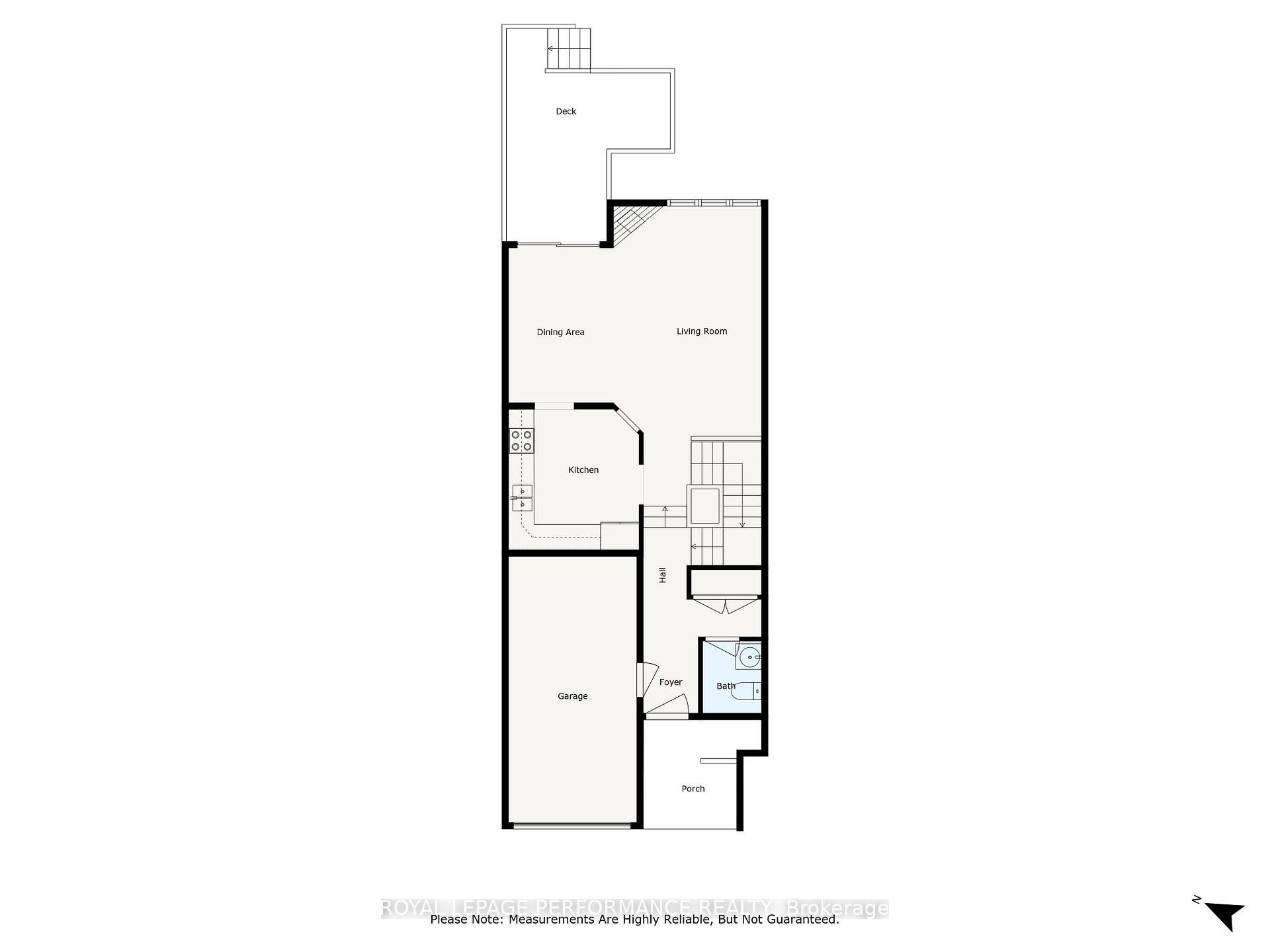
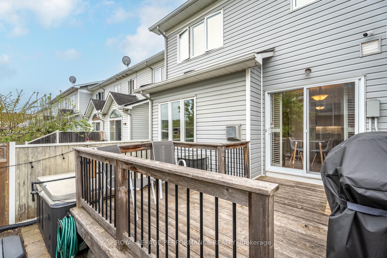
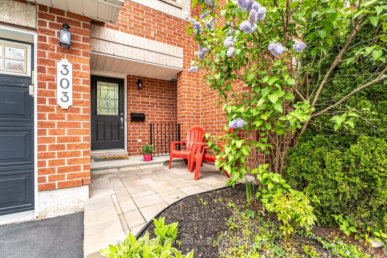
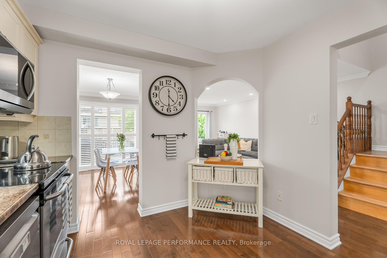
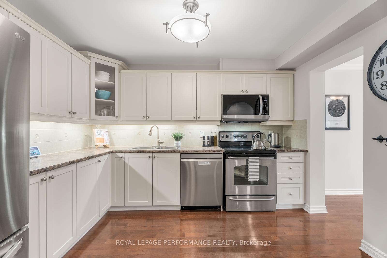
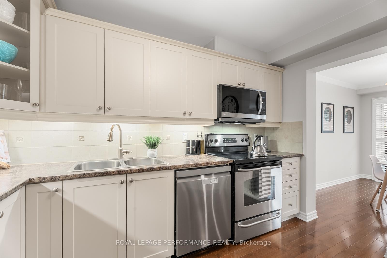
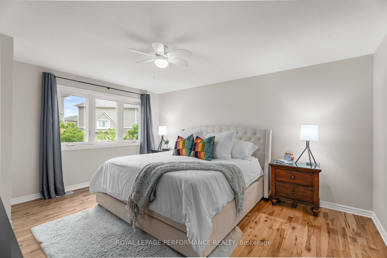
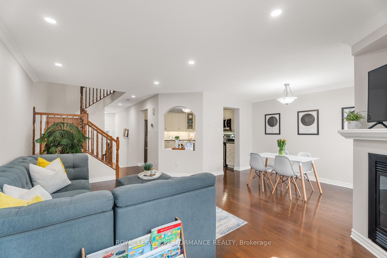
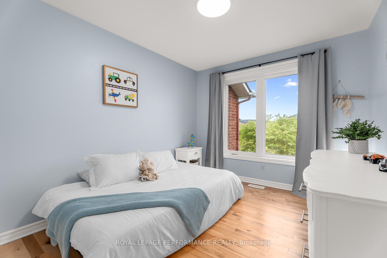
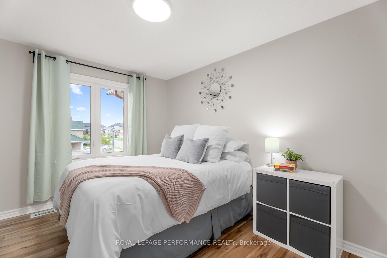
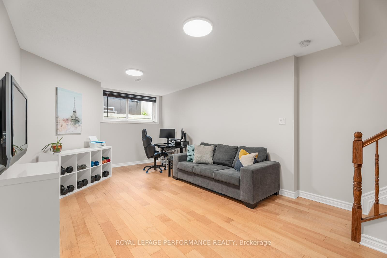






































| Welcome to 303 Branthaven Street, a beautifully upgraded townhome in Orleans. Located in the heart of family-friendly Avalon East, conveniently located close to parks, schools, shopping and transit. This Minto Empire model townhome offers timeless appeal, thoughtful upgrades, and a private backyard retreat. With 3 bedrooms and 2.5 bathrooms, this home is ideal for families, professionals, or anyone looking for comfortable, low-maintenance living. Say goodbye to carpeting; beautiful hardwood flooring runs throughout all living spaces, adding warmth and cohesion to the home. The open concept main floor features an inviting living room with a gas fireplace, pot lights, and crown moulding, flowing into the dining area; perfect for both everyday living and entertaining. A charming archway connects the living room to a classic kitchen, complete with stainless steel appliances, upgraded cabinetry with crown moulding, under-cabinet lighting, and plenty of counter space. Upstairs, you'll find three generous bedrooms, including an oversized primary suite with a walk-in closet and a luxurious ensuite featuring a soaker tub and separate stand-up shower. A SolaTube skylight brightens the hallway with natural light. The two additional bedrooms share a 4-piece bathroom. The fully finished basement offers a bright and inviting rec room with engineered hardwood flooring & a large window flooding the space with daylight, plus a dedicated laundry area, ample storage space & a rough-in for a future bathroom. Step outside to your fully-fenced carefree backyard oasis, complete with a hot tub, deck and interlock patio, an ideal retreat for summer evenings or year-round relaxation. This home has been meticulously maintained with numerous recent updates: full interior repaint (2025), roof and windows (2023), attic insulation (2023), refrigerator and dishwasher (2023), microwave/hood fan (2022), hot water tank (2022), and front landscaping (2021). |
| Price | $615,000 |
| Taxes: | $3731.00 |
| Assessment Year: | 2024 |
| Occupancy: | Owner |
| Address: | 303 Branthaven Stre , Orleans - Cumberland and Area, K4A 0H1, Ottawa |
| Acreage: | Not Appl |
| Directions/Cross Streets: | Branthaven at Southfield |
| Rooms: | 9 |
| Rooms +: | 3 |
| Bedrooms: | 3 |
| Bedrooms +: | 0 |
| Family Room: | F |
| Basement: | Full, Partially Fi |
| Level/Floor | Room | Length(ft) | Width(ft) | Descriptions | |
| Room 1 | Main | Living Ro | 11.38 | 17.68 | Pot Lights, Gas Fireplace, Hardwood Floor |
| Room 2 | Main | Dining Ro | 8 | 11.91 | W/O To Patio, California Shutters, Hardwood Floor |
| Room 3 | Main | Kitchen | 10.04 | 10.82 | Stainless Steel Appl, Crown Moulding, Hardwood Floor |
| Room 4 | Main | Powder Ro | 4.53 | 5.54 | Pedestal Sink |
| Room 5 | Main | Foyer | 4.23 | 5.87 | Access To Garage |
| Room 6 | Second | Primary B | 12.53 | 16.56 | Ensuite Bath, Walk-In Closet(s), Ceiling Fan(s) |
| Room 7 | Second | Bathroom | 8.59 | 10.76 | 4 Pc Ensuite, Soaking Tub, Separate Shower |
| Room 8 | Second | Bedroom 2 | 10.23 | 12.07 | Hardwood Floor |
| Room 9 | Second | Bedroom 3 | 9.22 | 11.55 | Hardwood Floor |
| Room 10 | Second | Bathroom | 9.87 | 4.89 | 4 Pc Bath |
| Room 11 | Basement | Recreatio | 22.57 | 12.23 | |
| Room 12 | Basement | Laundry | 9.71 | 6.79 |
| Washroom Type | No. of Pieces | Level |
| Washroom Type 1 | 2 | Main |
| Washroom Type 2 | 4 | Second |
| Washroom Type 3 | 0 | |
| Washroom Type 4 | 0 | |
| Washroom Type 5 | 0 | |
| Washroom Type 6 | 2 | Main |
| Washroom Type 7 | 4 | Second |
| Washroom Type 8 | 0 | |
| Washroom Type 9 | 0 | |
| Washroom Type 10 | 0 |
| Total Area: | 0.00 |
| Approximatly Age: | 16-30 |
| Property Type: | Att/Row/Townhouse |
| Style: | 2-Storey |
| Exterior: | Vinyl Siding, Brick |
| Garage Type: | Attached |
| (Parking/)Drive: | Inside Ent |
| Drive Parking Spaces: | 2 |
| Park #1 | |
| Parking Type: | Inside Ent |
| Park #2 | |
| Parking Type: | Inside Ent |
| Park #3 | |
| Parking Type: | Private |
| Pool: | None |
| Other Structures: | Fence - Full, |
| Approximatly Age: | 16-30 |
| Approximatly Square Footage: | 1100-1500 |
| Property Features: | Fenced Yard, Park |
| CAC Included: | N |
| Water Included: | N |
| Cabel TV Included: | N |
| Common Elements Included: | N |
| Heat Included: | N |
| Parking Included: | N |
| Condo Tax Included: | N |
| Building Insurance Included: | N |
| Fireplace/Stove: | Y |
| Heat Type: | Forced Air |
| Central Air Conditioning: | Central Air |
| Central Vac: | N |
| Laundry Level: | Syste |
| Ensuite Laundry: | F |
| Elevator Lift: | False |
| Sewers: | Sewer |
| Utilities-Cable: | Y |
| Utilities-Hydro: | Y |
$
%
Years
This calculator is for demonstration purposes only. Always consult a professional
financial advisor before making personal financial decisions.
| Although the information displayed is believed to be accurate, no warranties or representations are made of any kind. |
| ROYAL LEPAGE PERFORMANCE REALTY |
- Listing -1 of 0
|
|

Sachi Patel
Broker
Dir:
647-702-7117
Bus:
6477027117
| Virtual Tour | Book Showing | Email a Friend |
Jump To:
At a Glance:
| Type: | Freehold - Att/Row/Townhouse |
| Area: | Ottawa |
| Municipality: | Orleans - Cumberland and Area |
| Neighbourhood: | 1118 - Avalon East |
| Style: | 2-Storey |
| Lot Size: | x 95.14(Feet) |
| Approximate Age: | 16-30 |
| Tax: | $3,731 |
| Maintenance Fee: | $0 |
| Beds: | 3 |
| Baths: | 3 |
| Garage: | 0 |
| Fireplace: | Y |
| Air Conditioning: | |
| Pool: | None |
Locatin Map:
Payment Calculator:

Listing added to your favorite list
Looking for resale homes?

By agreeing to Terms of Use, you will have ability to search up to 290699 listings and access to richer information than found on REALTOR.ca through my website.

