
![]()
$999,900
Available - For Sale
Listing ID: X12165392
1960 Alta Vista Driv , Alta Vista and Area, K1H 7K8, Ottawa
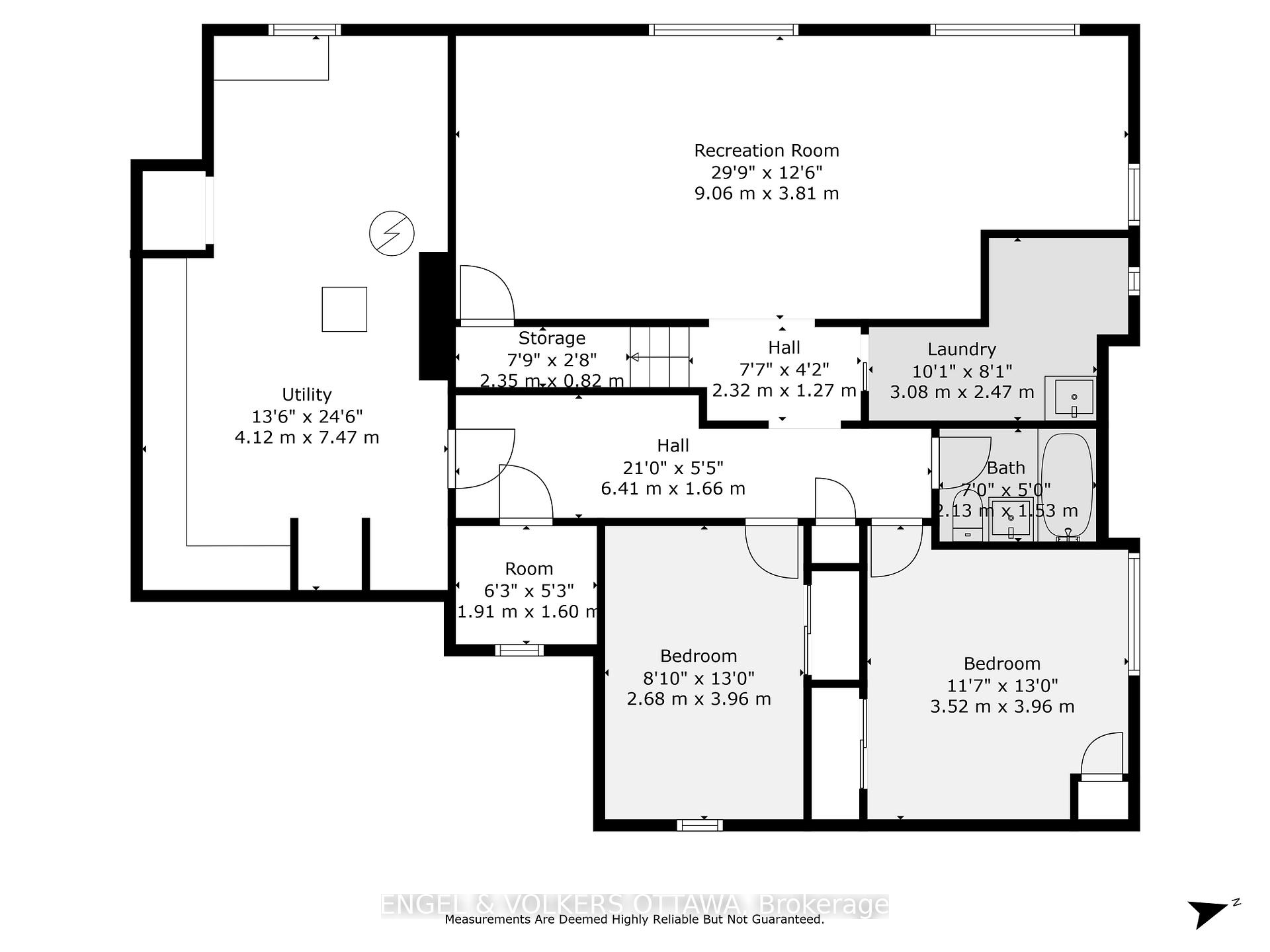
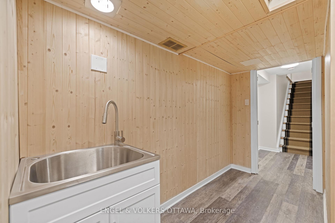
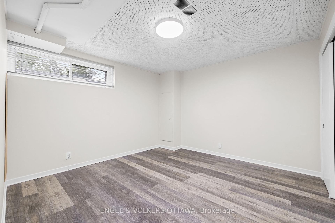
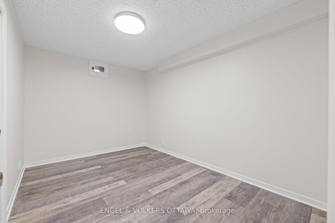
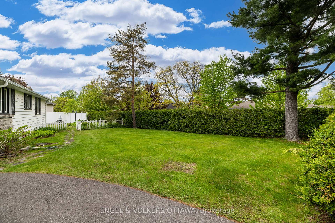
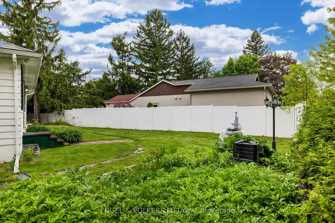
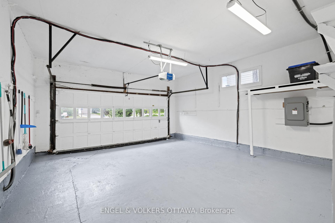

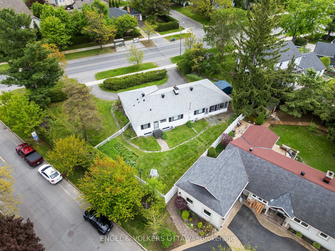
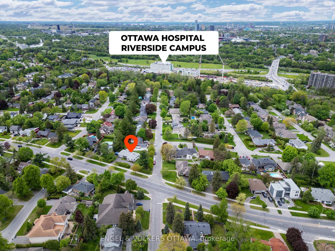

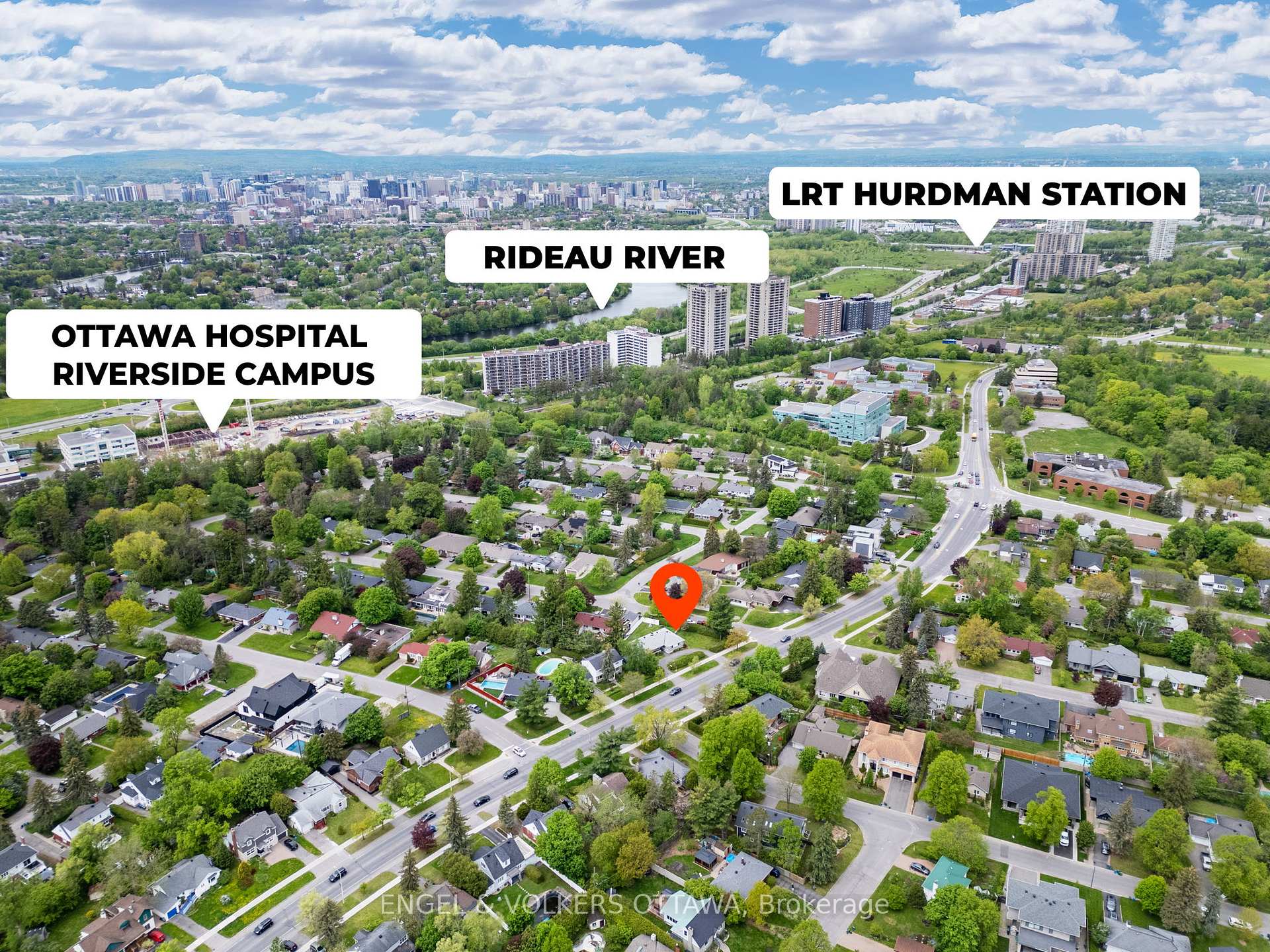


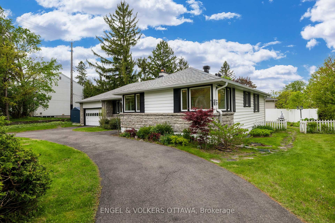
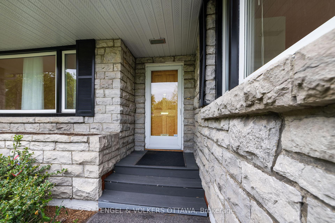
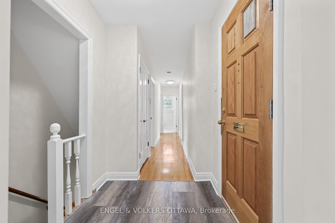
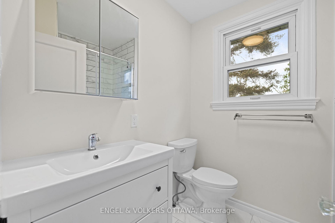
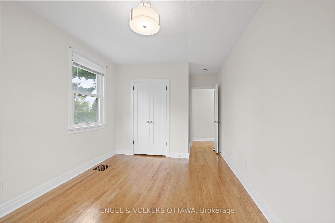
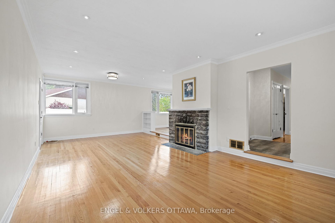
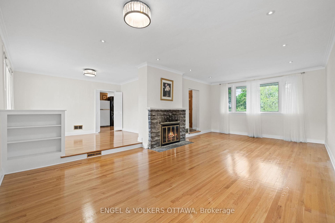
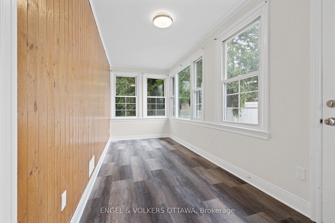
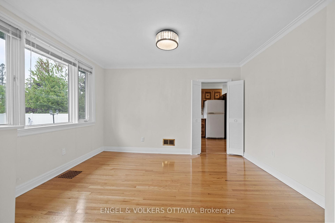
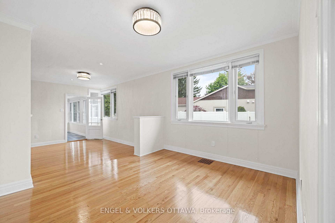
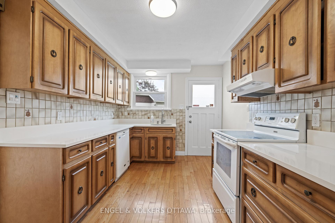
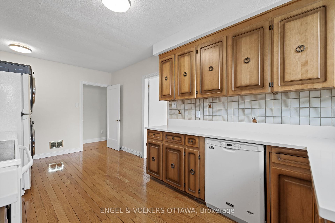
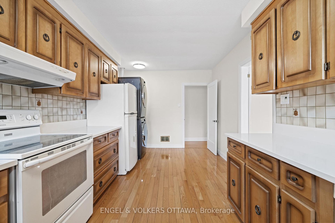
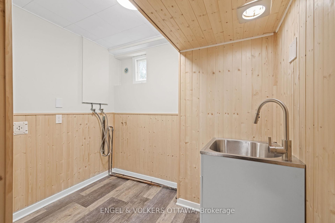
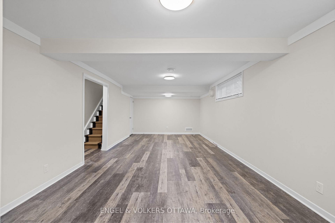
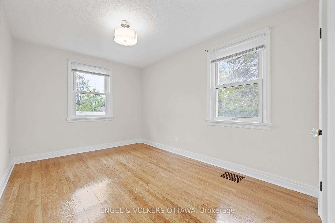
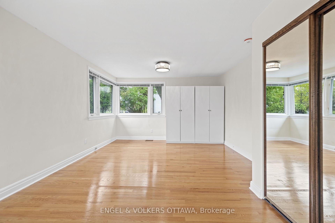
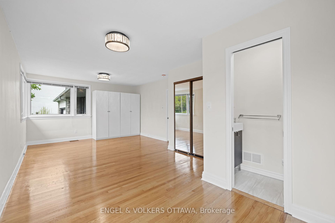
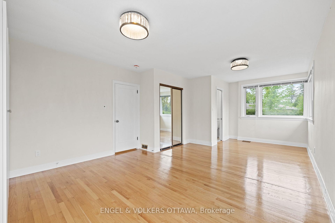
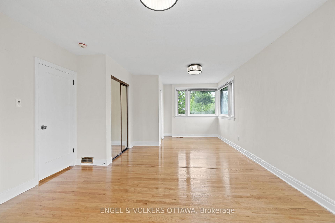
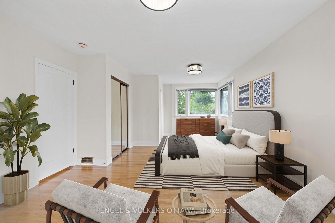

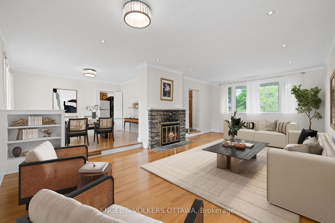
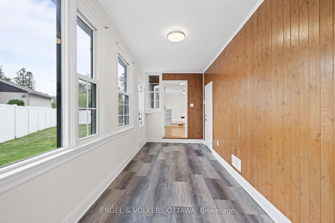
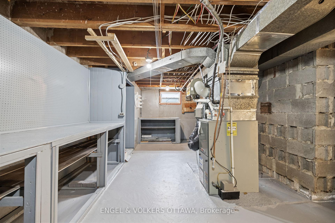
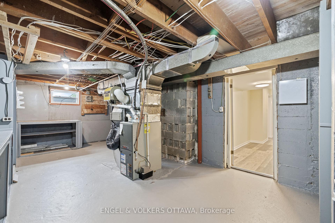
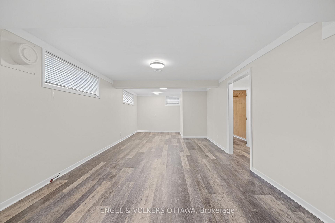
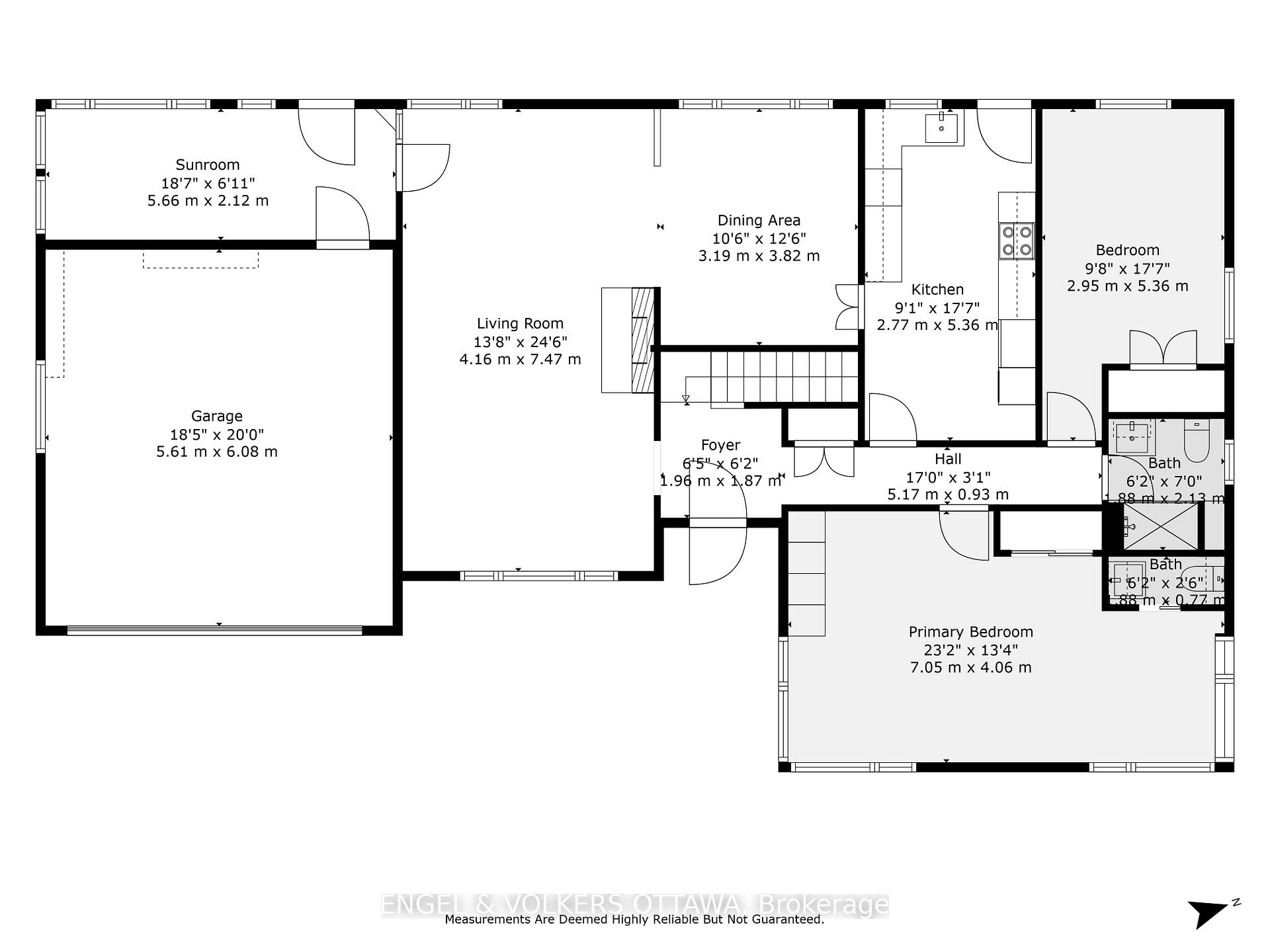
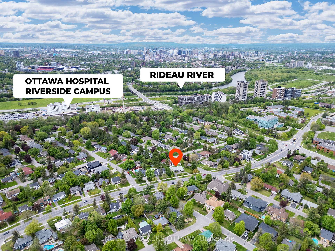
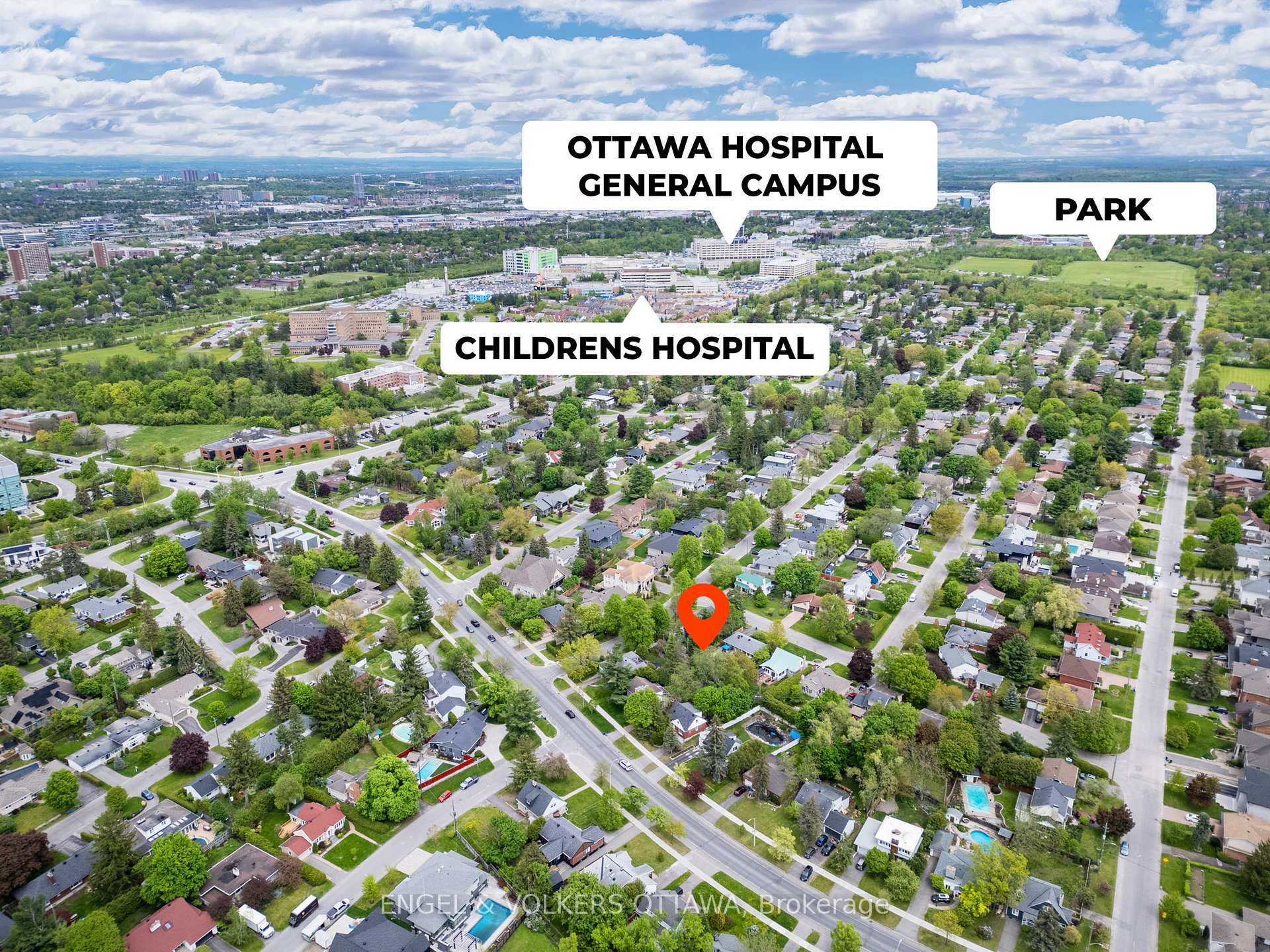
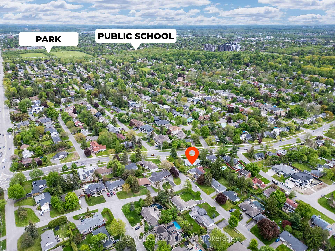
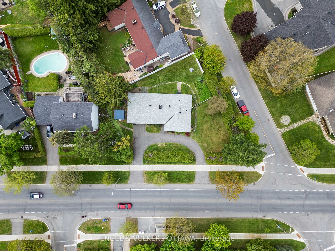
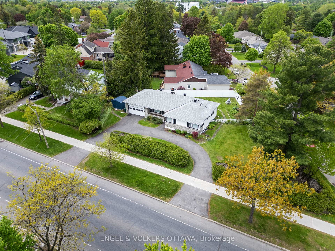
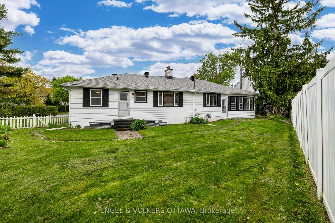

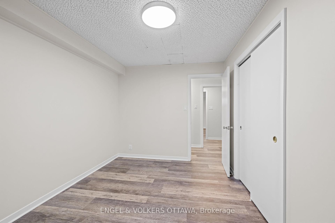
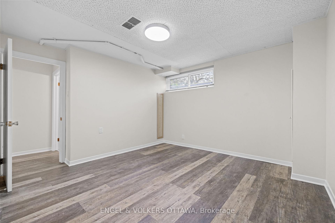
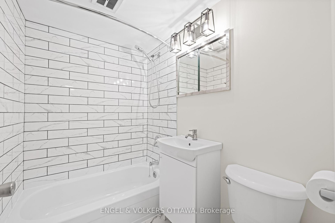
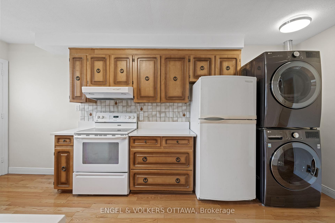
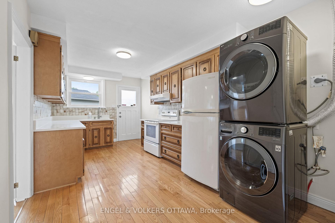






















































| Welcome to 1960 Alta Vista Dr. Situated on the corner of Roger Road and Alta Vista on a huge lot ( 127.77 ft x 113.5 ft) in the beautiful neighborhood of Faircrest Heights. This beautiful stone bungalow offers so many wonderful features for the future owners of this lovely home. You are welcomed In with a large circular driveway, and upon entrance, you are stepping in into a large and spacious main level with beautiful hardwood floors, functional kitchen, two bedrooms on the main level, a charming wood fireplace in the living room and a beautiful and sunny solarium. Updated washrooms on all levels. The lower level features two additional bedrooms, a very spacious Recreational room, and ample storage. This property sits on a large corner lot, with vast green space, plenty of foliage and beautiful tall trees. A perfect backyard paradise in the city. This property is conveniently located To schools, hospitals and central Ottawa. Don't miss out on the opportunity to see this beautiful property with so much to offer! |
| Price | $999,900 |
| Taxes: | $7390.31 |
| Assessment Year: | 2025 |
| Occupancy: | Vacant |
| Address: | 1960 Alta Vista Driv , Alta Vista and Area, K1H 7K8, Ottawa |
| Directions/Cross Streets: | Roger Rd & Alta Vista |
| Rooms: | 6 |
| Rooms +: | 4 |
| Bedrooms: | 2 |
| Bedrooms +: | 1 |
| Family Room: | F |
| Basement: | Partially Fi, Finished |
| Level/Floor | Room | Length(ft) | Width(ft) | Descriptions | |
| Room 1 | Main | Foyer | 6.43 | 6.13 | |
| Room 2 | Main | Living Ro | 24.5 | 13.64 | |
| Room 3 | Main | Dining Ro | 12.53 | 10.46 | |
| Room 4 | Main | Kitchen | 17.58 | 9.09 | |
| Room 5 | Main | Solarium | 18.56 | 6.95 | |
| Room 6 | Main | Primary B | 23.12 | 13.32 | 2 Pc Ensuite |
| Room 7 | Main | Bedroom 2 | 17.58 | 9.68 | |
| Room 8 | Basement | Recreatio | 29.72 | 9.87 | |
| Room 9 | Basement | Laundry | 10.1 | 8.1 | |
| Room 10 | Basement | Bedroom | 12.99 | 8.79 | |
| Room 11 | Basement | Office | 12.99 | 11.55 | |
| Room 12 | Basement | Bathroom | 6.99 | 5.02 | |
| Room 13 | Basement | Utility R | 24.5 | 13.51 | |
| Room 14 | Main | Bathroom | 2.89 | 6.99 | |
| Room 15 |
| Washroom Type | No. of Pieces | Level |
| Washroom Type 1 | 2 | Main |
| Washroom Type 2 | 3 | Main |
| Washroom Type 3 | 4 | Basement |
| Washroom Type 4 | 0 | |
| Washroom Type 5 | 0 |
| Total Area: | 0.00 |
| Property Type: | Detached |
| Style: | Bungalow |
| Exterior: | Stone |
| Garage Type: | Attached |
| (Parking/)Drive: | Inside Ent |
| Drive Parking Spaces: | 3 |
| Park #1 | |
| Parking Type: | Inside Ent |
| Park #2 | |
| Parking Type: | Inside Ent |
| Park #3 | |
| Parking Type: | Covered |
| Pool: | None |
| Approximatly Square Footage: | 1500-2000 |
| CAC Included: | N |
| Water Included: | N |
| Cabel TV Included: | N |
| Common Elements Included: | N |
| Heat Included: | N |
| Parking Included: | N |
| Condo Tax Included: | N |
| Building Insurance Included: | N |
| Fireplace/Stove: | Y |
| Heat Type: | Forced Air |
| Central Air Conditioning: | Central Air |
| Central Vac: | N |
| Laundry Level: | Syste |
| Ensuite Laundry: | F |
| Sewers: | Sewer |
$
%
Years
This calculator is for demonstration purposes only. Always consult a professional
financial advisor before making personal financial decisions.
| Although the information displayed is believed to be accurate, no warranties or representations are made of any kind. |
| ENGEL & VOLKERS OTTAWA |
- Listing -1 of 0
|
|

Sachi Patel
Broker
Dir:
647-702-7117
Bus:
6477027117
| Book Showing | Email a Friend |
Jump To:
At a Glance:
| Type: | Freehold - Detached |
| Area: | Ottawa |
| Municipality: | Alta Vista and Area |
| Neighbourhood: | 3603 - Faircrest Heights |
| Style: | Bungalow |
| Lot Size: | x 113.50(Metres) |
| Approximate Age: | |
| Tax: | $7,390.31 |
| Maintenance Fee: | $0 |
| Beds: | 2+1 |
| Baths: | 3 |
| Garage: | 0 |
| Fireplace: | Y |
| Air Conditioning: | |
| Pool: | None |
Locatin Map:
Payment Calculator:

Listing added to your favorite list
Looking for resale homes?

By agreeing to Terms of Use, you will have ability to search up to 290699 listings and access to richer information than found on REALTOR.ca through my website.

