
![]()
$1,070,000
Available - For Sale
Listing ID: S12167485
3081 Hogback Road , Clearview, L0M 1N0, Simcoe
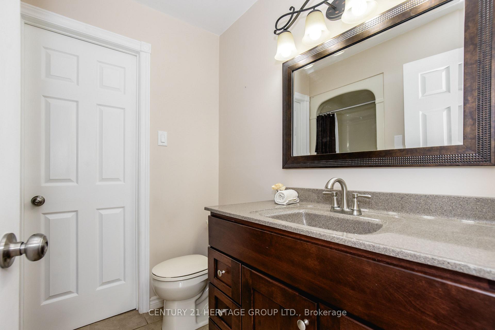

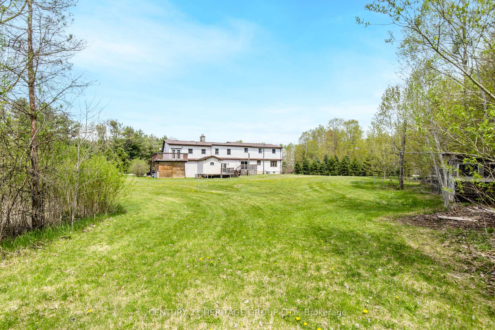
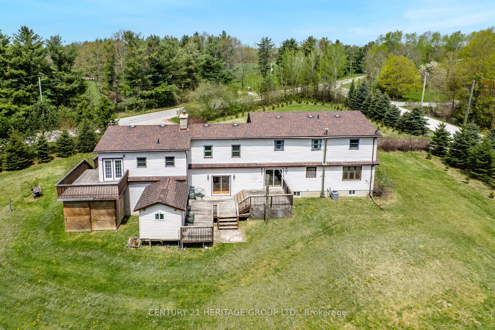
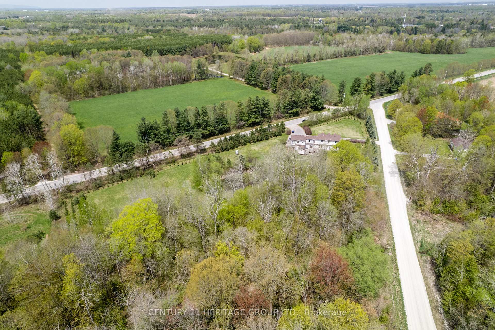
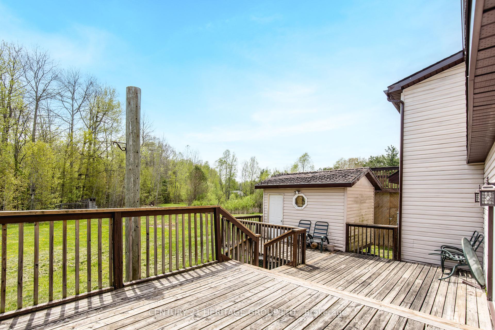
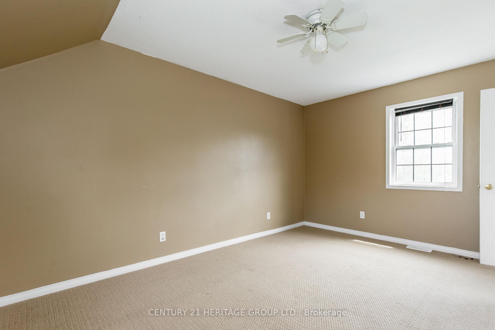
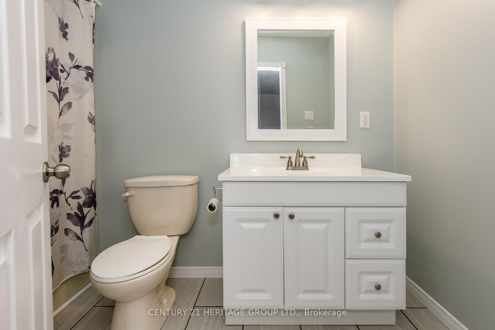
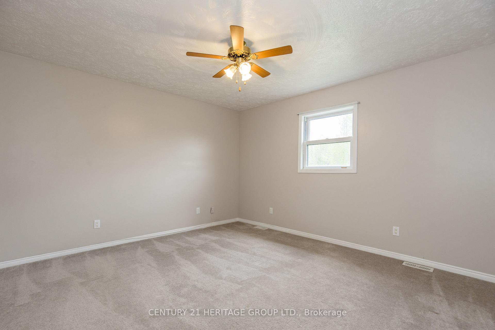
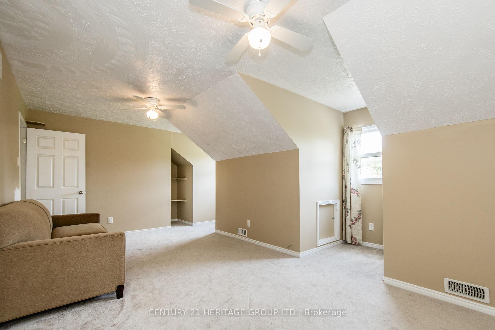
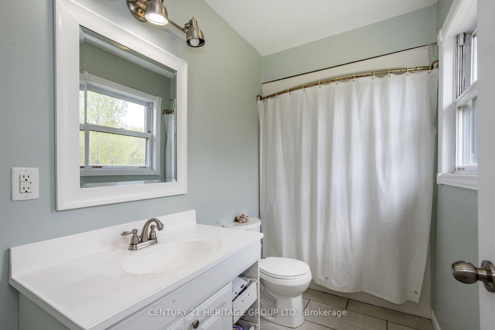

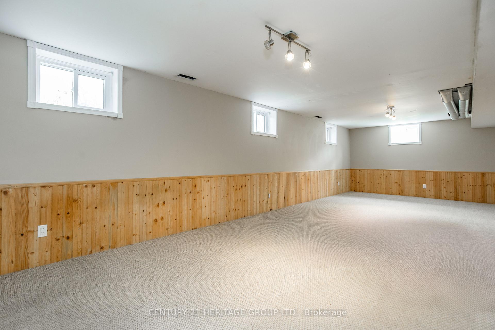
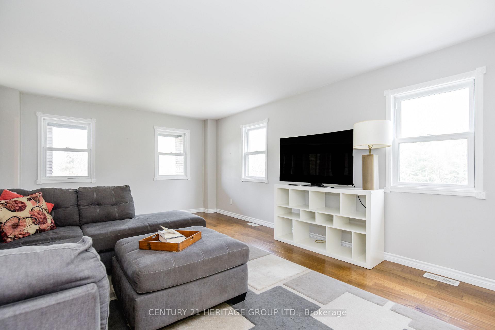
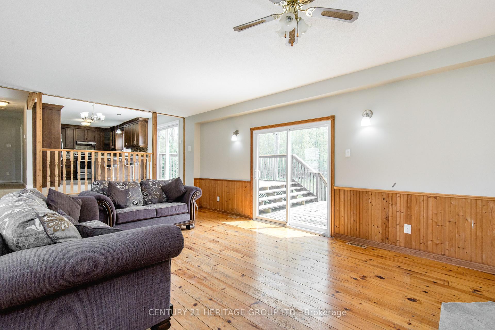
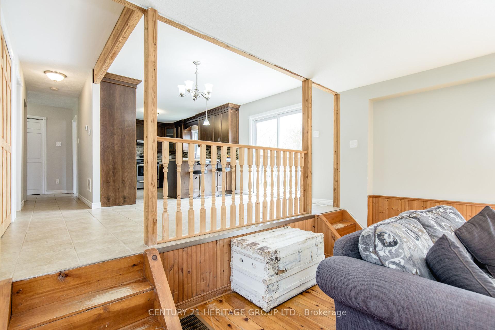
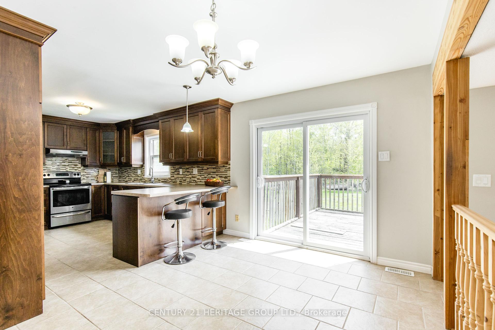
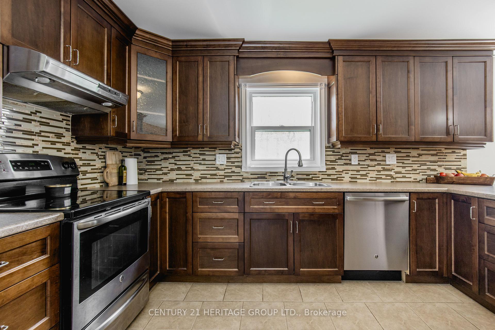
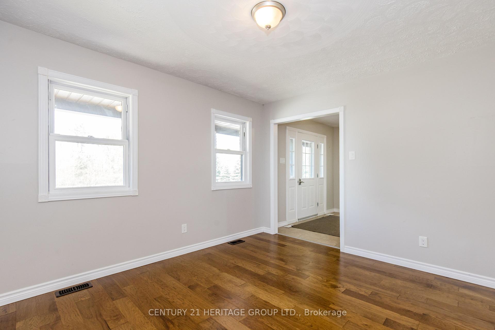
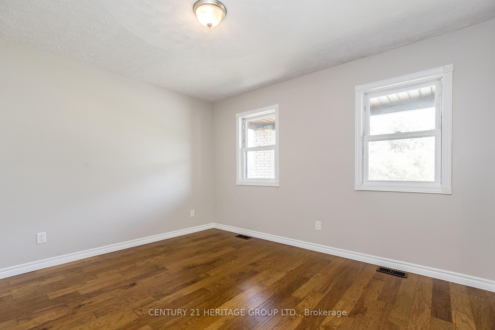
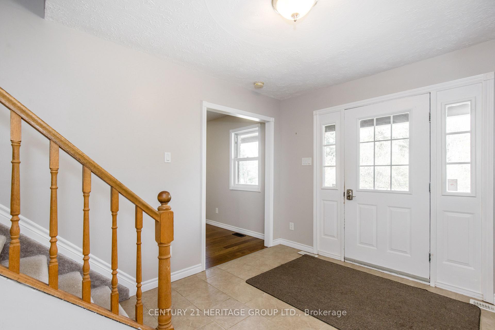
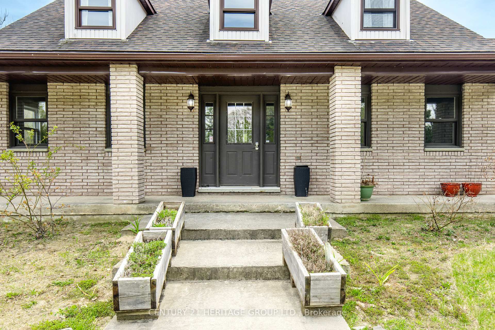
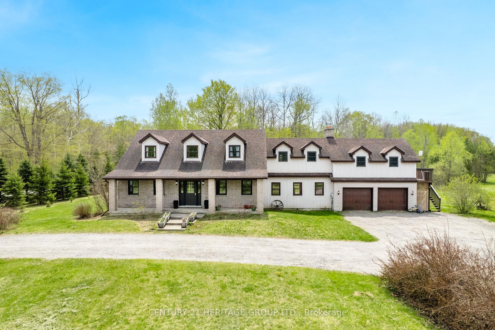

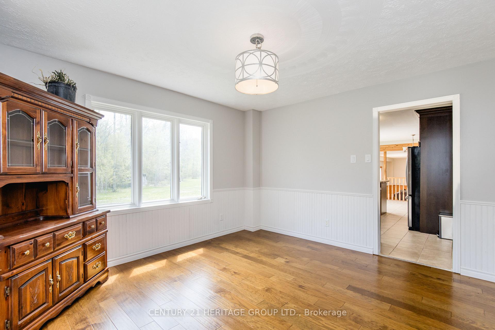

























| Welcome to this exceptional large family home offering space, comfort, and versatility, both inside and out. Set on a picturesque 2.74-acre corner lot with dual road frontages, this expansive property showcases breathtaking views from every window and provides ample outdoor space for recreation, gardening, and entertaining. Whether you're enjoying a morning coffee on the deck or hosting gatherings under the stars, this home offers the perfect balance of tranquility and accessibility. Inside, the main level boasts a thoughtfully designed layout featuring formal living and dining rooms, a cozy family room with a fireplace, and a spacious eat-in kitchen ideal for both everyday living and special occasions. A dedicated main floor office caters to entrepreneurs or those working from home. The upper level features three generously sized bedrooms, including a luxurious primary suite complete with a private ensuite bathroom and an expansive walk-in closet/dressing room. A fully finished basement provides additional living space, perfect for a media room, recreation area, or home gym, offering endless possibilities for family enjoyment and entertaining. Natural light fills the home, complemented by sleek engineered hardwood flooring throughout the main level. Updates include; Hot Water Heater (2017); Reshingled roof (2015) Ultraviolet water purification system (2022) Well Pump (2023) and Central Air (2023)Adding even more value, the property includes a self-contained two bedroom legal apartment ideal for multi-generational living, guests, or as a mortgage helper through rental income. Conveniently located in New Lowell, this home offers easy access to Barrie, Wasaga Beach, Creemore, Alliston, and Angus, making it an excellent option for commuters seeking a serene yet accessible lifestyle. With 4,664 finished square feet of living space and a mature 36-year-old footprint, this property is a rare find that truly has it all space, privacy, updates, and income potential. |
| Price | $1,070,000 |
| Taxes: | $8051.00 |
| Occupancy: | Owner |
| Address: | 3081 Hogback Road , Clearview, L0M 1N0, Simcoe |
| Acreage: | 2-4.99 |
| Directions/Cross Streets: | Sunnidale 9/10 Sideroad & Hogback Road |
| Rooms: | 12 |
| Rooms +: | 1 |
| Bedrooms: | 5 |
| Bedrooms +: | 0 |
| Family Room: | T |
| Basement: | Full, Finished |
| Level/Floor | Room | Length(ft) | Width(ft) | Descriptions | |
| Room 1 | Main | Kitchen | 23.29 | 14.37 | Eat-in Kitchen, Ceramic Floor, W/O To Deck |
| Room 2 | Main | Dining Ro | 13.22 | 11.97 | Hardwood Floor, Large Window, Open Concept |
| Room 3 | Main | Living Ro | 20.2 | 13.22 | Hardwood Floor, Window, Open Concept |
| Room 4 | Main | Family Ro | 21.42 | 15.15 | Hardwood Floor, Fireplace, W/O To Deck |
| Room 5 | Main | Office | 12.53 | 11.18 | Semi Ensuite, Hardwood Floor, Window |
| Room 6 | Second | Primary B | 21.62 | 12.63 | 4 Pc Ensuite, Walk-In Closet(s), Ceiling Fan(s) |
| Room 7 | Second | Bedroom | 20.07 | 14.86 | Closet, Window, Ceiling Fan(s) |
| Room 8 | Second | Bedroom | 14.3 | 13.09 | Closet, Window, Ceiling Fan(s) |
| Room 9 | Basement | Recreatio | 31.55 | 12.43 | Window |
| Room 10 | Upper | Kitchen | 16.37 | 8.95 | Laminate, Breakfast Bar, W/O To Deck |
| Room 11 | Upper | Living Ro | 23.45 | 16.83 | Laminate, Open Concept, Window |
| Room 12 | Upper | Bedroom | 15.12 | 10.82 | Closet, Window, Ceiling Fan(s) |
| Washroom Type | No. of Pieces | Level |
| Washroom Type 1 | 3 | Main |
| Washroom Type 2 | 4 | Second |
| Washroom Type 3 | 4 | Upper |
| Washroom Type 4 | 0 | |
| Washroom Type 5 | 0 |
| Total Area: | 0.00 |
| Approximatly Age: | 31-50 |
| Property Type: | Duplex |
| Style: | 2-Storey |
| Exterior: | Brick, Aluminum Siding |
| Garage Type: | Attached |
| (Parking/)Drive: | Circular D |
| Drive Parking Spaces: | 8 |
| Park #1 | |
| Parking Type: | Circular D |
| Park #2 | |
| Parking Type: | Circular D |
| Pool: | None |
| Approximatly Age: | 31-50 |
| Approximatly Square Footage: | 3500-5000 |
| Property Features: | Clear View |
| CAC Included: | N |
| Water Included: | N |
| Cabel TV Included: | N |
| Common Elements Included: | N |
| Heat Included: | N |
| Parking Included: | N |
| Condo Tax Included: | N |
| Building Insurance Included: | N |
| Fireplace/Stove: | Y |
| Heat Type: | Forced Air |
| Central Air Conditioning: | Central Air |
| Central Vac: | N |
| Laundry Level: | Syste |
| Ensuite Laundry: | F |
| Sewers: | Septic |
| Water: | Drilled W |
| Water Supply Types: | Drilled Well |
$
%
Years
This calculator is for demonstration purposes only. Always consult a professional
financial advisor before making personal financial decisions.
| Although the information displayed is believed to be accurate, no warranties or representations are made of any kind. |
| CENTURY 21 HERITAGE GROUP LTD. |
- Listing -1 of 0
|
|

Sachi Patel
Broker
Dir:
647-702-7117
Bus:
6477027117
| Virtual Tour | Book Showing | Email a Friend |
Jump To:
At a Glance:
| Type: | Freehold - Duplex |
| Area: | Simcoe |
| Municipality: | Clearview |
| Neighbourhood: | New Lowell |
| Style: | 2-Storey |
| Lot Size: | x 516.83(Feet) |
| Approximate Age: | 31-50 |
| Tax: | $8,051 |
| Maintenance Fee: | $0 |
| Beds: | 5 |
| Baths: | 4 |
| Garage: | 0 |
| Fireplace: | Y |
| Air Conditioning: | |
| Pool: | None |
Locatin Map:
Payment Calculator:

Listing added to your favorite list
Looking for resale homes?

By agreeing to Terms of Use, you will have ability to search up to 290699 listings and access to richer information than found on REALTOR.ca through my website.

