
![]()
$1,169,000
Available - For Sale
Listing ID: N12139497
31 Panorama Cres , Vaughan, L4H 1J8, York
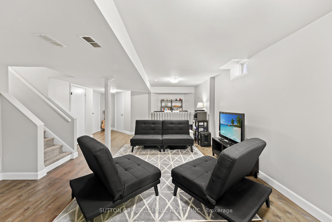

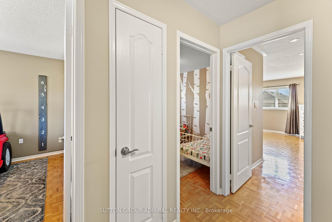
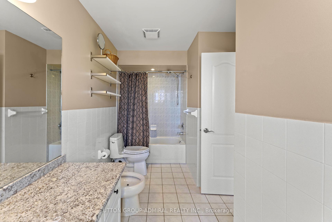
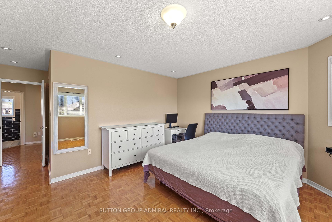
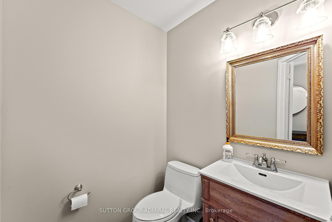
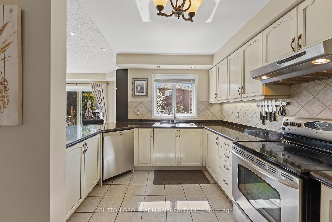
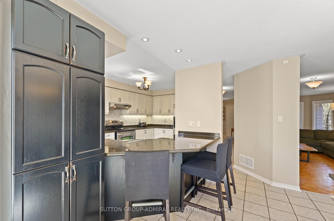
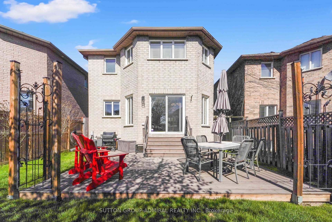
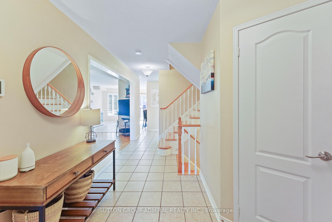
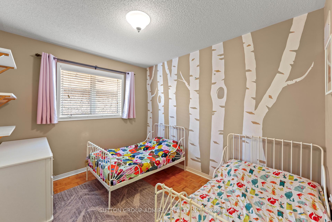

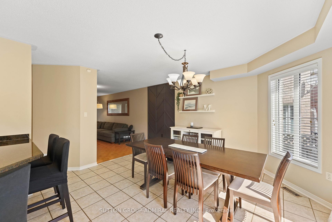
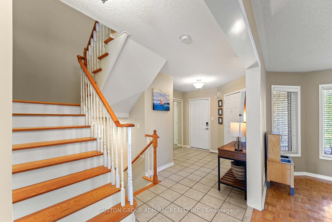
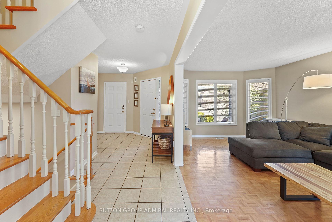
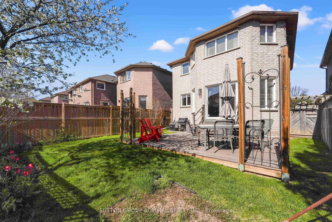
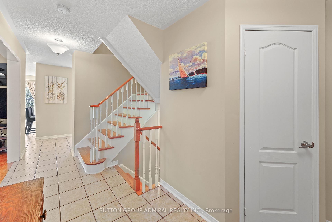
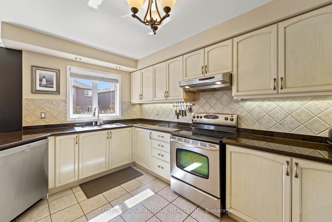
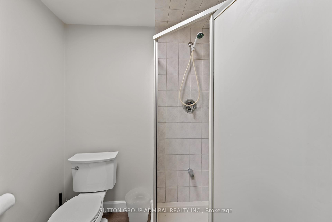
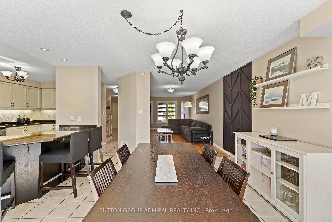
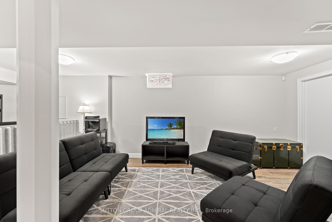
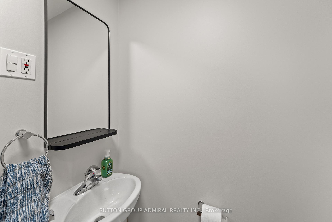
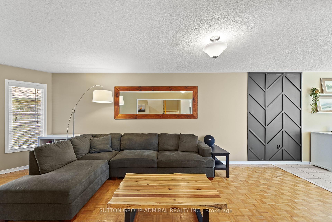
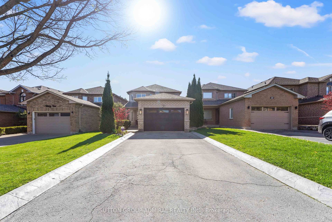
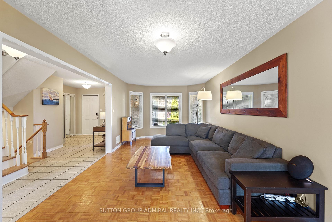
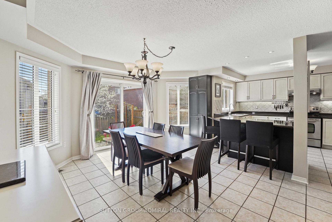
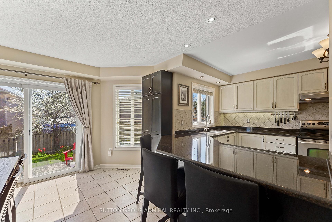
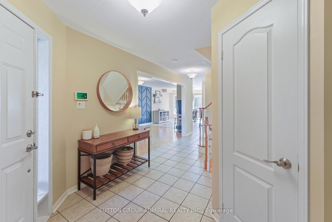
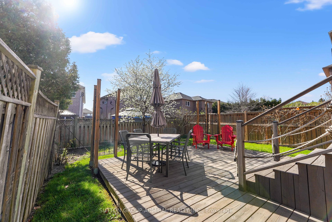
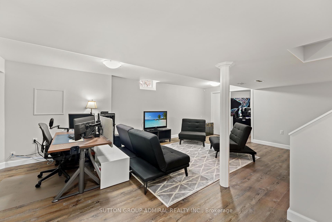
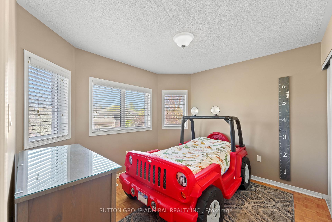
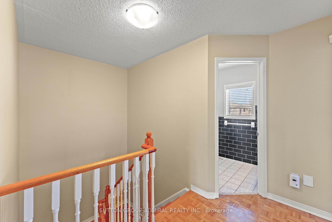
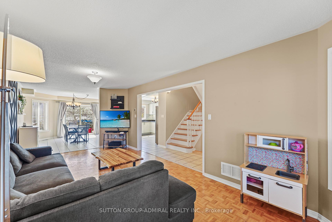
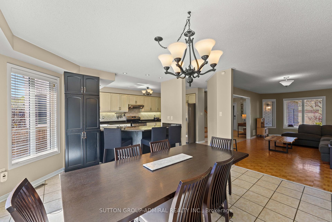
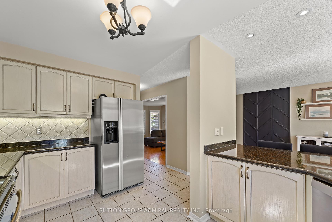
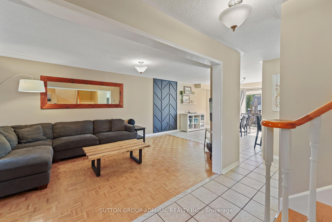
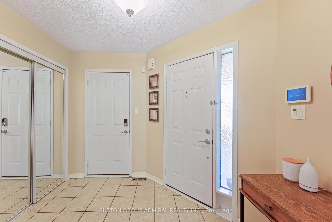
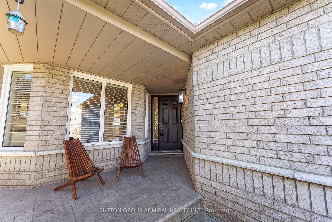
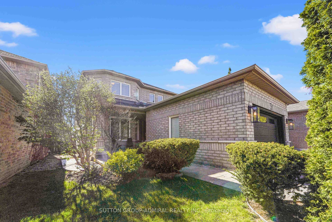
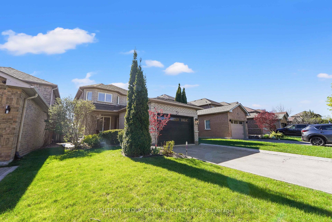
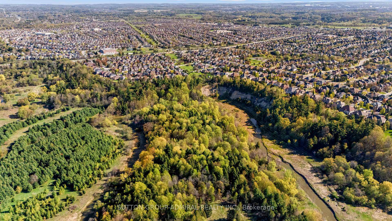
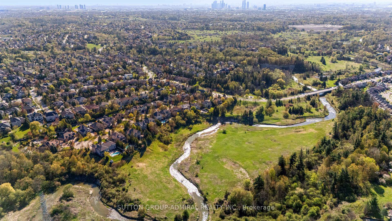
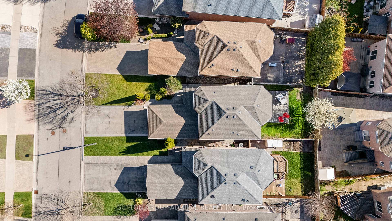
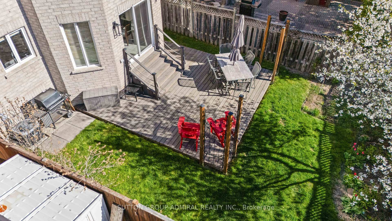
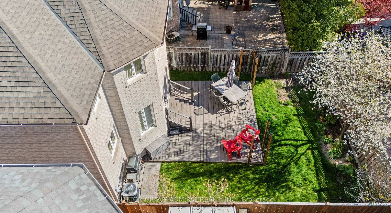













































| Rarely offered home on a sought after highly regarded street and neighborhood. Safe and child friendly Crescent. Steps to Findlay Park and Ravine. Perfect for long quiet walks along the Humber River. Minutes from Vaughan Mills Mall, restaurants and shopping. Patterned concrete walkway, beautifully landscaped entrance. Walkout from kitchen to a large deck (approx 400 Sq. Ft.) with natural gas hookup, just perfect for enjoying with family and friends. Open concept main floor allows for gentle easy flow. Access from garage, large cantina, monitored security system (no contract) Easy to see pride and love of ownership in this wonderfully maintained home! |
| Price | $1,169,000 |
| Taxes: | $5093.00 |
| Occupancy: | Owner |
| Address: | 31 Panorama Cres , Vaughan, L4H 1J8, York |
| Directions/Cross Streets: | HWY 27 AND ROYALPARK WAY |
| Rooms: | 6 |
| Rooms +: | 2 |
| Bedrooms: | 3 |
| Bedrooms +: | 1 |
| Family Room: | F |
| Basement: | Finished |
| Level/Floor | Room | Length(ft) | Width(ft) | Descriptions | |
| Room 1 | Main | Kitchen | 13.94 | 8.53 | Granite Counters, Stainless Steel Appl |
| Room 2 | Main | Breakfast | 15.48 | 13.84 | Ceramic Floor, W/O To Deck |
| Room 3 | Main | Living Ro | 21.19 | 10.96 | Combined w/Dining, Parquet, Open Concept |
| Room 4 | Main | Dining Ro | 21.19 | 10.96 | Combined w/Living, Parquet, Open Concept |
| Room 5 | Second | Primary B | 13.84 | 15.45 | His and Hers Closets, 5 Pc Ensuite |
| Room 6 | Second | Bedroom 2 | 10.76 | 8.86 | Large Closet, Parquet, Large Window |
| Room 7 | Second | Bedroom 3 | 10.79 | 9.68 | Double Closet, Parquet, Large Window |
| Room 8 | Basement | Recreatio | 15.58 | 22.8 | Vinyl Floor, Open Concept |
| Room 9 | Basement | Bedroom 4 | 14.86 | 9.84 | Vinyl Floor, Window, Large Closet |
| Washroom Type | No. of Pieces | Level |
| Washroom Type 1 | 4 | Second |
| Washroom Type 2 | 5 | Second |
| Washroom Type 3 | 2 | Main |
| Washroom Type 4 | 3 | Basement |
| Washroom Type 5 | 0 |
| Total Area: | 0.00 |
| Property Type: | Detached |
| Style: | 2-Storey |
| Exterior: | Brick |
| Garage Type: | Attached |
| Drive Parking Spaces: | 4 |
| Pool: | None |
| Approximatly Square Footage: | 1500-2000 |
| CAC Included: | N |
| Water Included: | N |
| Cabel TV Included: | N |
| Common Elements Included: | N |
| Heat Included: | N |
| Parking Included: | N |
| Condo Tax Included: | N |
| Building Insurance Included: | N |
| Fireplace/Stove: | N |
| Heat Type: | Forced Air |
| Central Air Conditioning: | Central Air |
| Central Vac: | Y |
| Laundry Level: | Syste |
| Ensuite Laundry: | F |
| Elevator Lift: | False |
| Sewers: | Sewer |
$
%
Years
This calculator is for demonstration purposes only. Always consult a professional
financial advisor before making personal financial decisions.
| Although the information displayed is believed to be accurate, no warranties or representations are made of any kind. |
| SUTTON GROUP-ADMIRAL REALTY INC. |
- Listing -1 of 0
|
|

Sachi Patel
Broker
Dir:
647-702-7117
Bus:
6477027117
| Virtual Tour | Book Showing | Email a Friend |
Jump To:
At a Glance:
| Type: | Freehold - Detached |
| Area: | York |
| Municipality: | Vaughan |
| Neighbourhood: | Elder Mills |
| Style: | 2-Storey |
| Lot Size: | x 109.72(Feet) |
| Approximate Age: | |
| Tax: | $5,093 |
| Maintenance Fee: | $0 |
| Beds: | 3+1 |
| Baths: | 4 |
| Garage: | 0 |
| Fireplace: | N |
| Air Conditioning: | |
| Pool: | None |
Locatin Map:
Payment Calculator:

Listing added to your favorite list
Looking for resale homes?

By agreeing to Terms of Use, you will have ability to search up to 290699 listings and access to richer information than found on REALTOR.ca through my website.

