
![]()
$595,000
Available - For Sale
Listing ID: W12158899
20 Cherrytree Driv , Brampton, L6Y 3V1, Peel
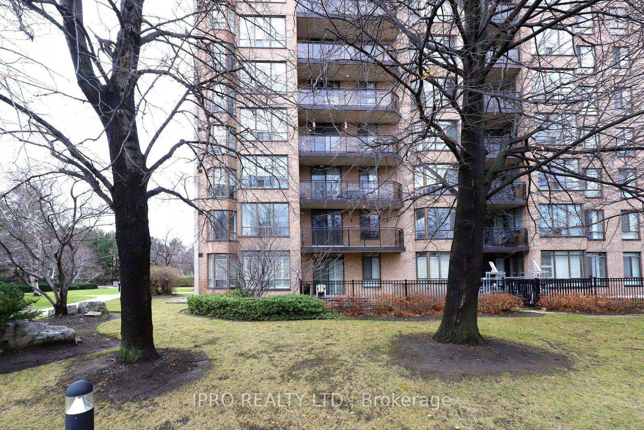
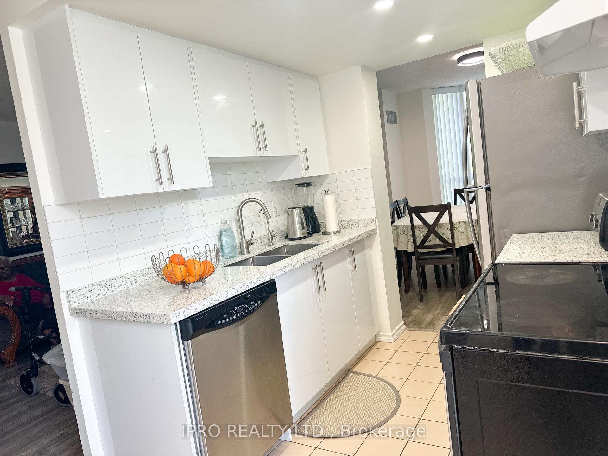
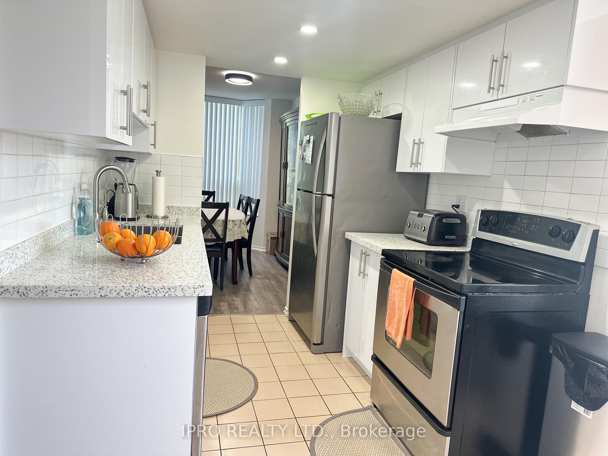
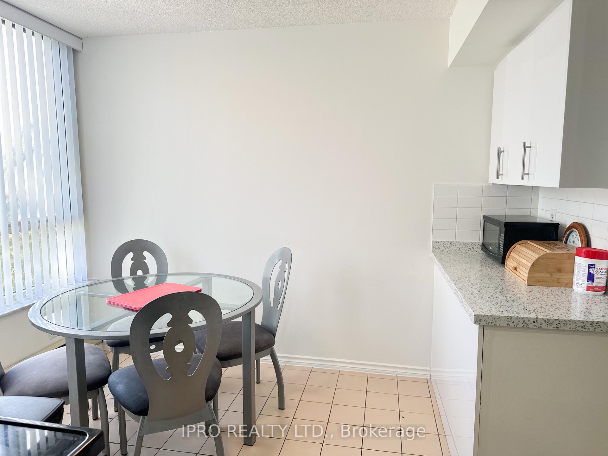
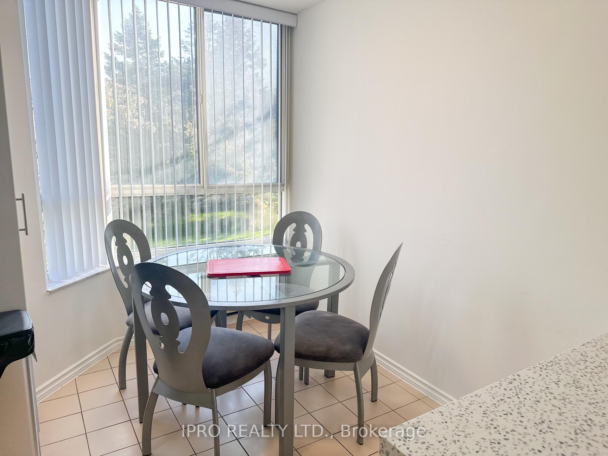
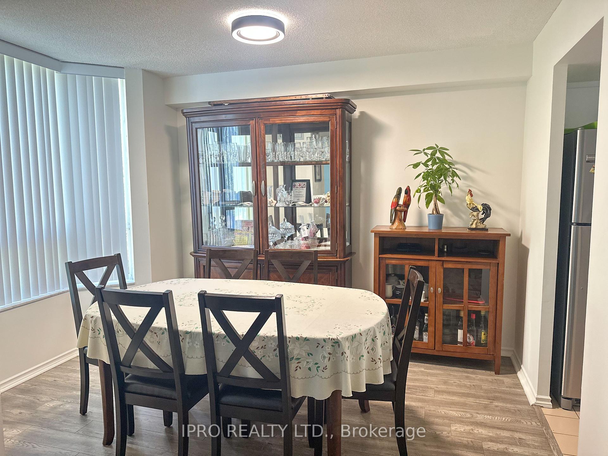
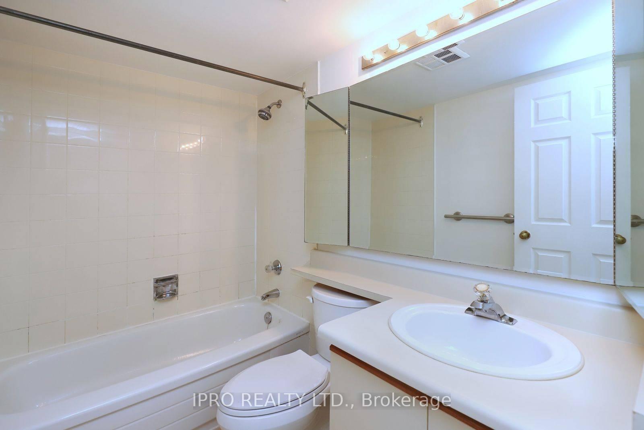
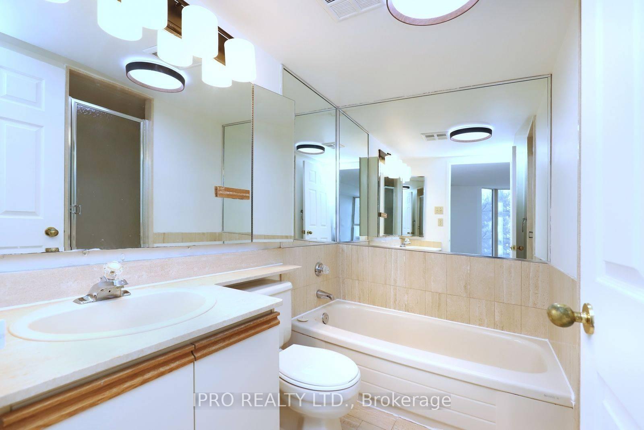
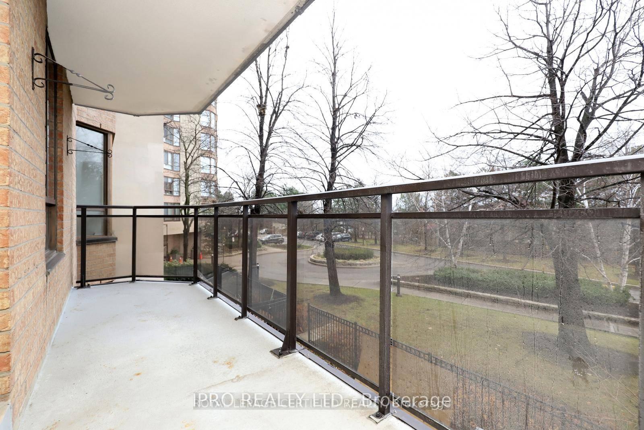
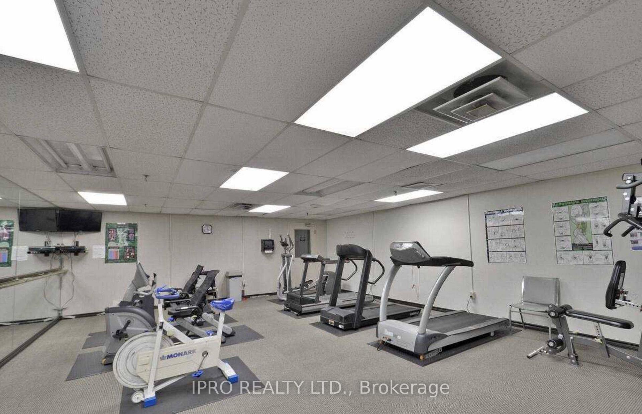
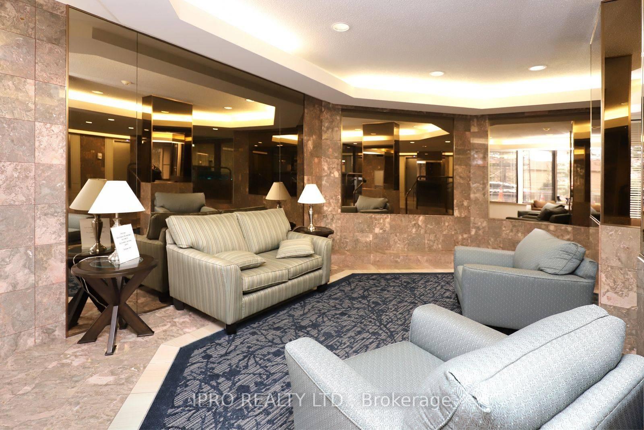
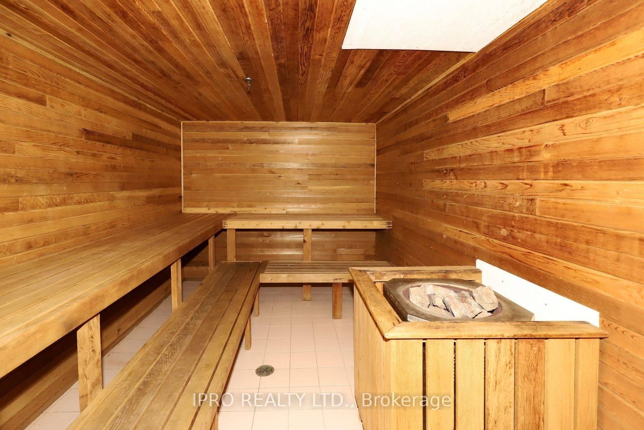

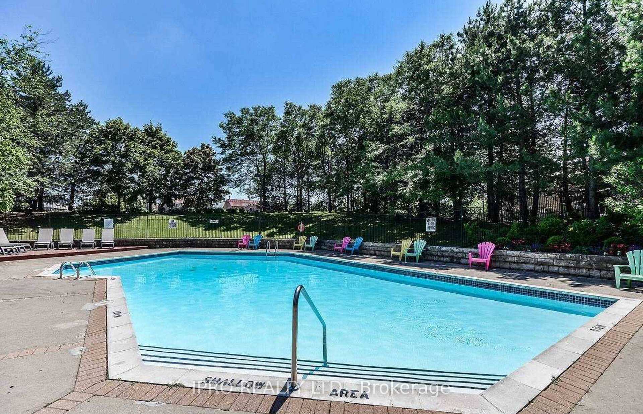














| **Amazing Opportunity** Corner Unit Condo Approximately 1458 Sqft Features 3 Bedrooms, 2 Bathrooms. Stunning Sun-Filled Solarium With Sliding Doors. Modern Spacious Luxurious Space. Renovated Modern Kitchen. Sleek Quartz Countertops, Contemporary Cabinetry, Pot Lights, New Flooring. Oversized Primary Bedroom With Large 5 Ensuite. New LED Light Fixtures! Palacios Living Room and Dining Room. Overlooks The Solarium/Den. Balcony Overlooks Trees. Walk-In Closet and Large Windows. The Other 2 Bedrooms Are Spacious With Large Closets. Nestled In The Highly Sought-After Crown West. This Condo Offers Sunny Southwest Exposure Ready For You Enjoyment, With An Impressive Selection Of Amenities Including: A Party Room, Library, Billiards Room, Fitness Room, Sauna, Whirlpool, Squash Courts, Tennis Court, Putting Green, Shuffle Board, Outdoor BBQ Area And An Outdoor Pool! 24 Hour Security Gatehouse, Individual Security System In Each Unit! The Corwne West Has It All And Amazing Location With Close Access To The 401, 407 & 410. |
| Price | $595,000 |
| Taxes: | $2795.75 |
| Occupancy: | Owner |
| Address: | 20 Cherrytree Driv , Brampton, L6Y 3V1, Peel |
| Postal Code: | L6Y 3V1 |
| Province/State: | Peel |
| Directions/Cross Streets: | Hurontario/Ray Lawson |
| Level/Floor | Room | Length(ft) | Width(ft) | Descriptions | |
| Room 1 | Main | Living Ro | 21.16 | 11.74 | Laminate, Above Grade Window, Combined w/Dining |
| Room 2 | Main | Kitchen | 14.53 | 10.17 | Stainless Steel Appl, Ceramic Floor, Renovated |
| Room 3 | Main | Dining Ro | 10.17 | 8.86 | Above Grade Window, Combined w/Living, Open Concept |
| Room 4 | Main | Solarium | 9.87 | 11.81 | South View, Above Grade Window, Side Door |
| Room 5 | Main | Primary B | 17.22 | 11.15 | 5 Pc Ensuite, Laminate, Double Sink |
| Room 6 | Main | Bedroom 2 | 12.6 | 10.5 | Laminate, Large Closet, Above Grade Window |
| Room 7 | Main | Bedroom 3 | 12.63 | 10.5 | W/O To Balcony, Laminate, Large Closet |
| Room 8 | Main | Laundry | 6.63 | 5.58 |
| Washroom Type | No. of Pieces | Level |
| Washroom Type 1 | 4 | Main |
| Washroom Type 2 | 4 | Main |
| Washroom Type 3 | 0 | |
| Washroom Type 4 | 0 | |
| Washroom Type 5 | 0 |
| Total Area: | 0.00 |
| Washrooms: | 2 |
| Heat Type: | Forced Air |
| Central Air Conditioning: | Central Air |
$
%
Years
This calculator is for demonstration purposes only. Always consult a professional
financial advisor before making personal financial decisions.
| Although the information displayed is believed to be accurate, no warranties or representations are made of any kind. |
| IPRO REALTY LTD. |
- Listing -1 of 0
|
|

Sachi Patel
Broker
Dir:
647-702-7117
Bus:
6477027117
| Book Showing | Email a Friend |
Jump To:
At a Glance:
| Type: | Com - Condo Apartment |
| Area: | Peel |
| Municipality: | Brampton |
| Neighbourhood: | Fletcher's Creek South |
| Style: | Apartment |
| Lot Size: | x 0.00() |
| Approximate Age: | |
| Tax: | $2,795.75 |
| Maintenance Fee: | $1,177.31 |
| Beds: | 3+1 |
| Baths: | 2 |
| Garage: | 0 |
| Fireplace: | N |
| Air Conditioning: | |
| Pool: |
Locatin Map:
Payment Calculator:

Listing added to your favorite list
Looking for resale homes?

By agreeing to Terms of Use, you will have ability to search up to 290699 listings and access to richer information than found on REALTOR.ca through my website.

