
![]()
$875,000
Available - For Sale
Listing ID: X12158978
433 Marble Point Road , Marmora and Lake, K0K 2M0, Hastings

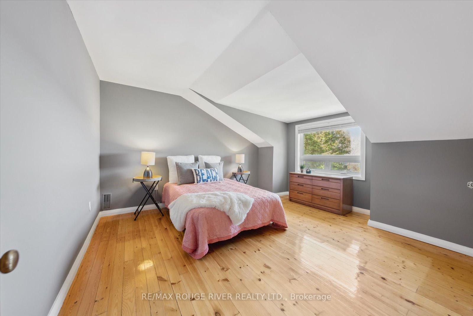

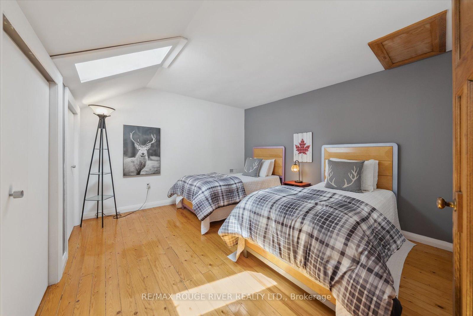
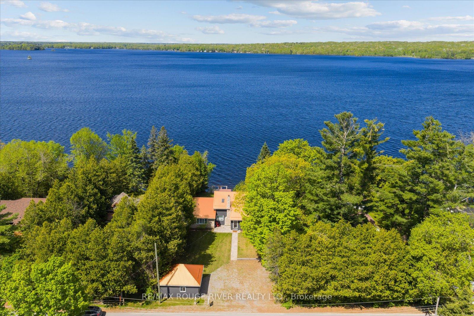
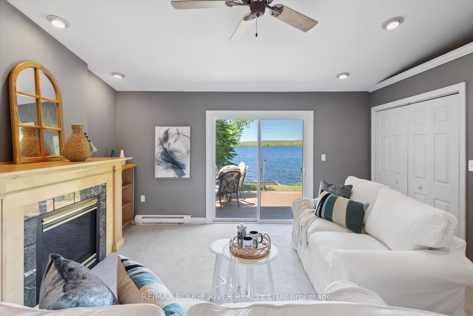
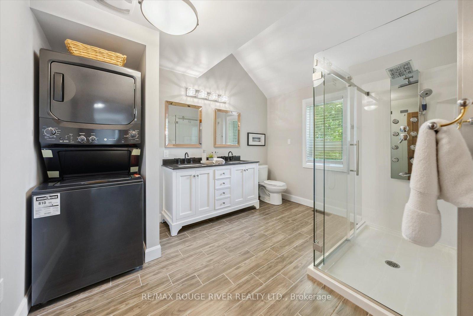
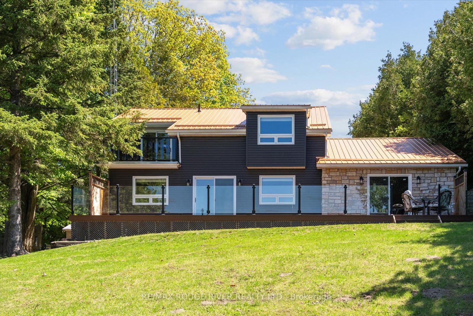
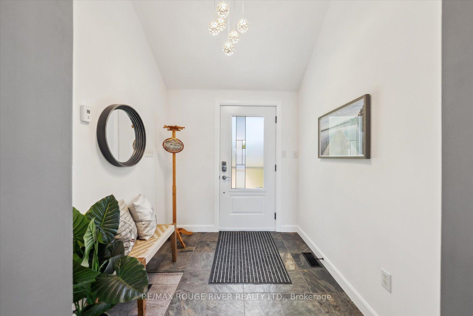
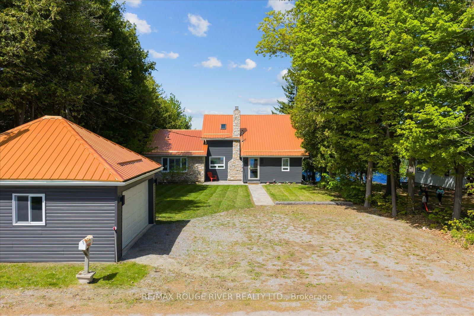
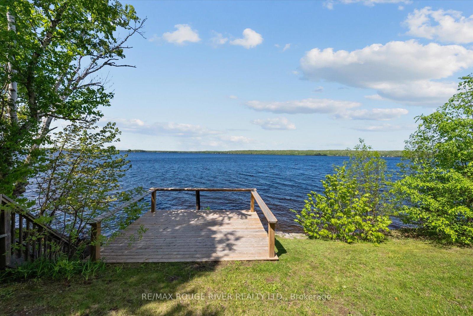
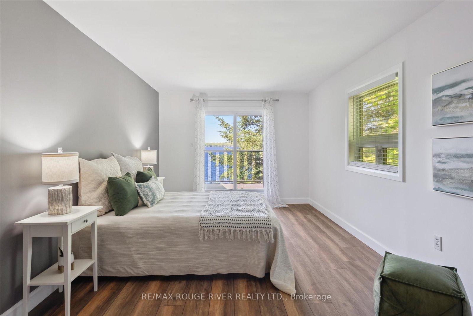
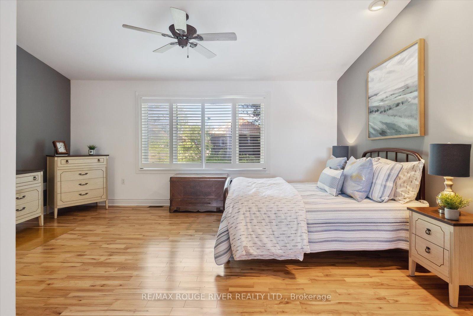
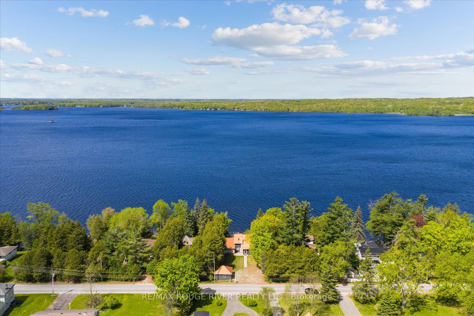
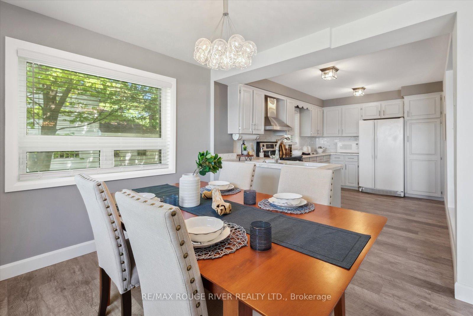
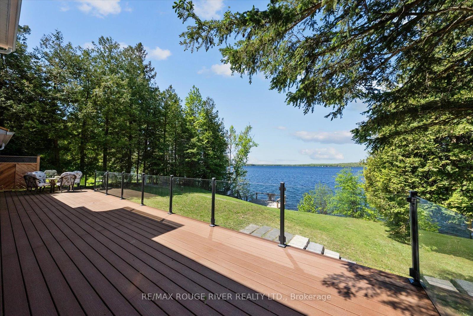
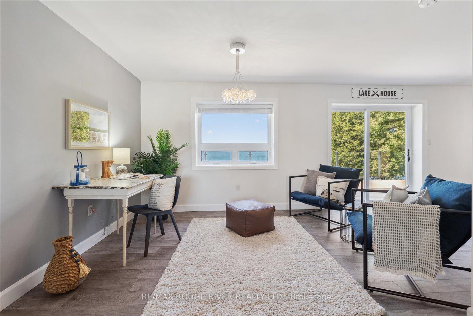
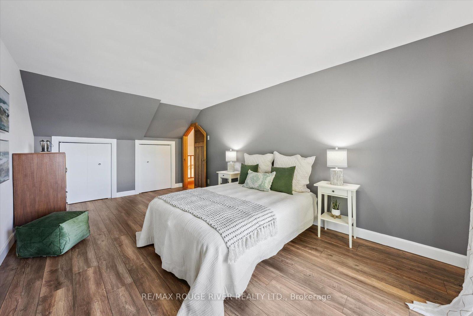
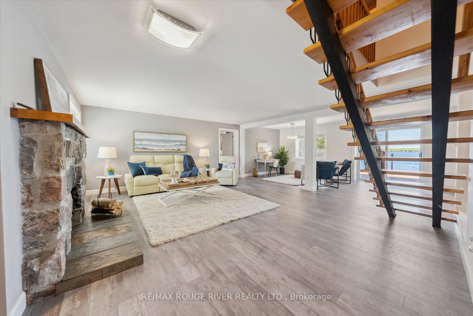
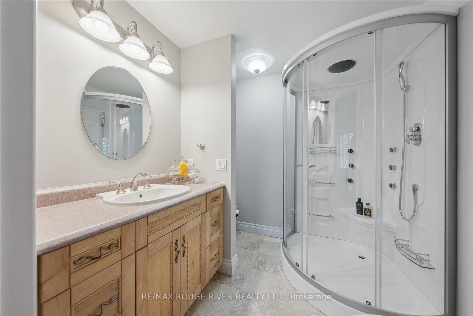
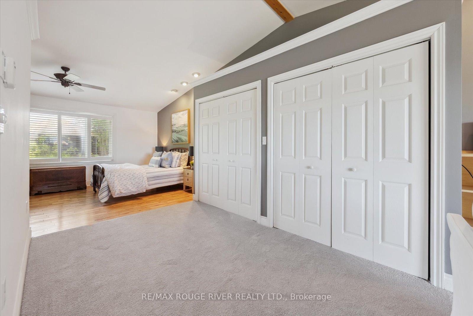
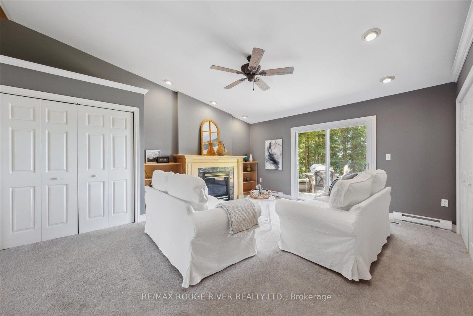
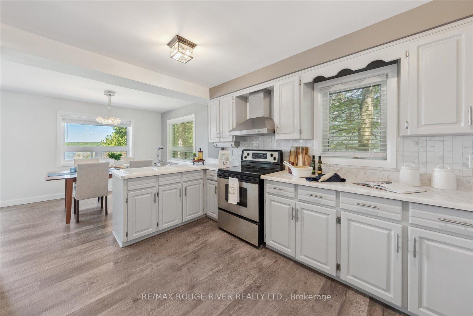
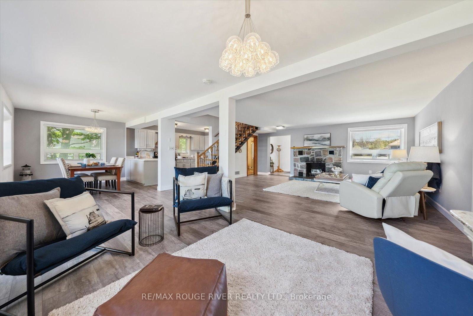

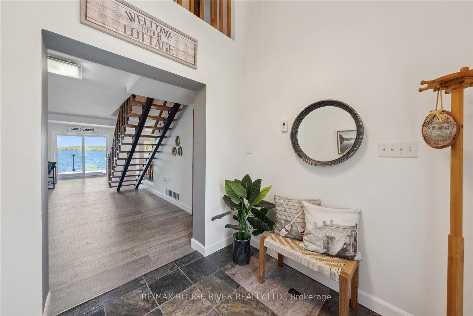
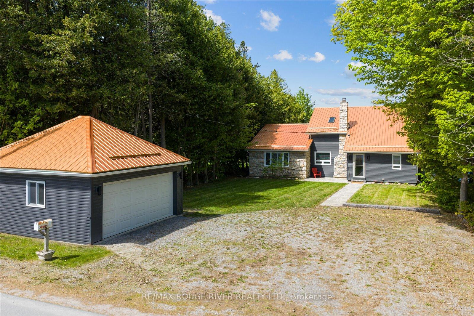



























| Modern lakehouse living on beautiful Crowe Lake! Situated directly on the water, this fully renovated, all-season home offers the perfect blend of comfort, style, and lakeside serenity. With 4 bedrooms and 3 bathrooms, there's space for family, friends, or guests, whether you're making it your full-time home, a weekend escape, or a short-term rental. The main level features open-concept living with a cozy fireplace and plenty of natural light. The kitchen and living areas flow seamlessly to a full-length raised composite deck that offers panoramic views of the lake, an ideal spot for lounging, dining, or soaking in the scenery. The spacious primary suite is a true retreat, complete with a 4-piece ensuite, fireplace, sitting area, and walkout to the deck. Upstairs, you'll find three additional bedrooms, including one with patio doors open to the upper deck. Outside, the waterfront experience continues with a second raised deck overlooking the shoreline, perfect for enjoying quiet mornings or sunset views. This exceptional property checks all the boxes with a detached double garage, decorative stone exterior, and a private setting. Whether you're entertaining by the lake or relaxing under the stars, 433 Marble Point Road is ready to welcome you home. Updates include: triple pane windows, flooring, furnace, metal roof, sliding door in primary bedroom, front door, Trex deck with glass railings, deck by water, renovated bathrooms (2), washer/dryer. |
| Price | $875,000 |
| Taxes: | $5498.30 |
| Occupancy: | Owner |
| Address: | 433 Marble Point Road , Marmora and Lake, K0K 2M0, Hastings |
| Acreage: | < .50 |
| Directions/Cross Streets: | HWY 7/Marble Point Rd |
| Rooms: | 9 |
| Bedrooms: | 4 |
| Bedrooms +: | 0 |
| Family Room: | T |
| Basement: | Crawl Space, Partial Base |
| Level/Floor | Room | Length(ft) | Width(ft) | Descriptions | |
| Room 1 | Main | Living Ro | 19.19 | 17.19 | Laminate, Fireplace, Open Concept |
| Room 2 | Main | Dining Ro | 11.48 | 10 | Laminate, Overlook Water, Open Concept |
| Room 3 | Main | Kitchen | 13.97 | 10 | Laminate, Pantry, Open Concept |
| Room 4 | Main | Den | 22.47 | 10 | Laminate, Overlook Water, Open Concept |
| Room 5 | Main | Primary B | 16.83 | 11.48 | Hardwood Floor, Ensuite Bath, His and Hers Closets |
| Room 6 | Main | Sitting | 15.97 | 15.65 | Broadloom, Gas Fireplace, Overlook Water |
| Room 7 | Upper | Bedroom 2 | 18.99 | 10.14 | Wood, W/O To Balcony, Overlook Water |
| Room 8 | Upper | Bedroom 3 | 11.97 | 11.97 | Wood, Closet, Overlook Water |
| Room 9 | Upper | Bedroom 4 | 11.97 | 11.74 | Wood, Closet, Skylight |
| Washroom Type | No. of Pieces | Level |
| Washroom Type 1 | 4 | Main |
| Washroom Type 2 | 3 | Main |
| Washroom Type 3 | 2 | Second |
| Washroom Type 4 | 0 | |
| Washroom Type 5 | 0 |
| Total Area: | 0.00 |
| Approximatly Age: | 51-99 |
| Property Type: | Detached |
| Style: | Bungaloft |
| Exterior: | Stone, Vinyl Siding |
| Garage Type: | Detached |
| (Parking/)Drive: | Private, P |
| Drive Parking Spaces: | 8 |
| Park #1 | |
| Parking Type: | Private, P |
| Park #2 | |
| Parking Type: | Private |
| Park #3 | |
| Parking Type: | Private Tr |
| Pool: | None |
| Approximatly Age: | 51-99 |
| Approximatly Square Footage: | 2500-3000 |
| Property Features: | Lake/Pond, Library |
| CAC Included: | N |
| Water Included: | N |
| Cabel TV Included: | N |
| Common Elements Included: | N |
| Heat Included: | N |
| Parking Included: | N |
| Condo Tax Included: | N |
| Building Insurance Included: | N |
| Fireplace/Stove: | Y |
| Heat Type: | Forced Air |
| Central Air Conditioning: | Central Air |
| Central Vac: | N |
| Laundry Level: | Syste |
| Ensuite Laundry: | F |
| Sewers: | Septic |
| Water: | Drilled W |
| Water Supply Types: | Drilled Well |
$
%
Years
This calculator is for demonstration purposes only. Always consult a professional
financial advisor before making personal financial decisions.
| Although the information displayed is believed to be accurate, no warranties or representations are made of any kind. |
| RE/MAX ROUGE RIVER REALTY LTD. |
- Listing -1 of 0
|
|

Sachi Patel
Broker
Dir:
647-702-7117
Bus:
6477027117
| Virtual Tour | Book Showing | Email a Friend |
Jump To:
At a Glance:
| Type: | Freehold - Detached |
| Area: | Hastings |
| Municipality: | Marmora and Lake |
| Neighbourhood: | Marmora Ward |
| Style: | Bungaloft |
| Lot Size: | x 196.05(Feet) |
| Approximate Age: | 51-99 |
| Tax: | $5,498.3 |
| Maintenance Fee: | $0 |
| Beds: | 4 |
| Baths: | 3 |
| Garage: | 0 |
| Fireplace: | Y |
| Air Conditioning: | |
| Pool: | None |
Locatin Map:
Payment Calculator:

Listing added to your favorite list
Looking for resale homes?

By agreeing to Terms of Use, you will have ability to search up to 0 listings and access to richer information than found on REALTOR.ca through my website.

