
![]()
$2,650
Available - For Rent
Listing ID: W12167673
4138 Dundas Stre West , Toronto, M8X 1X3, Toronto
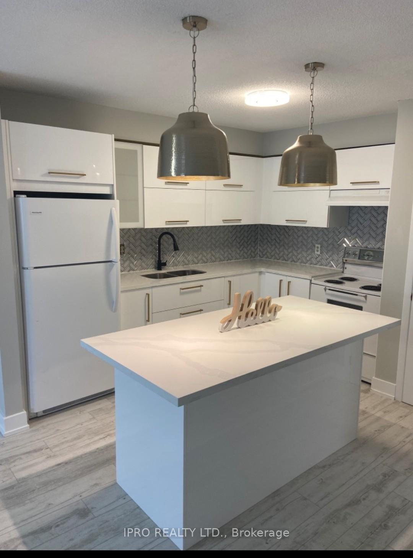
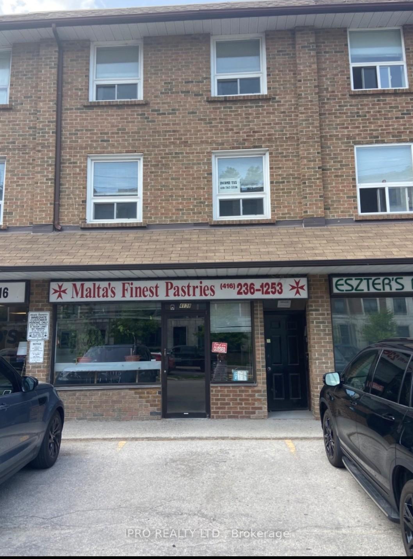
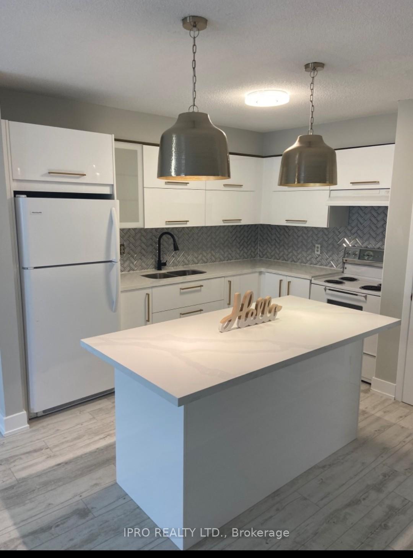
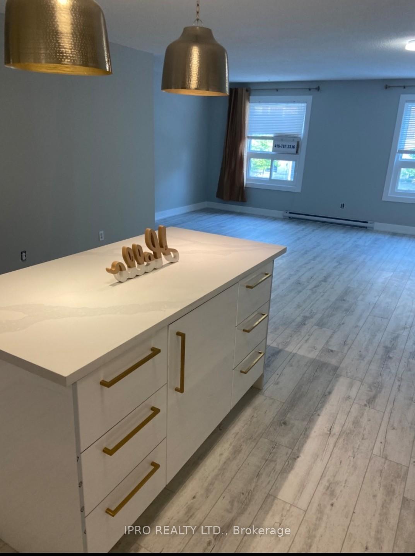
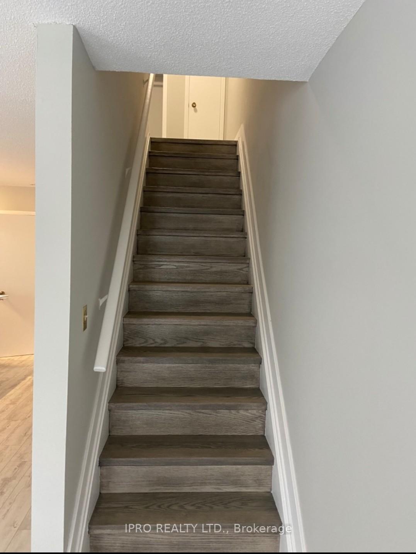
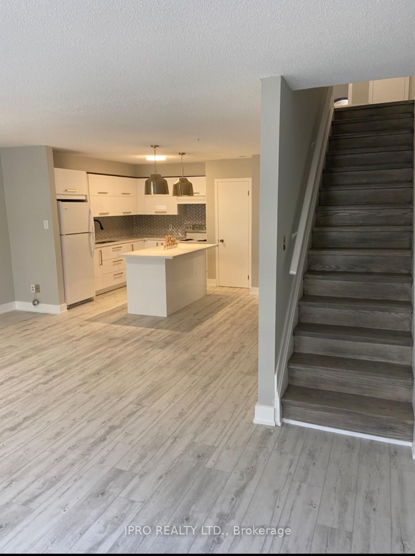
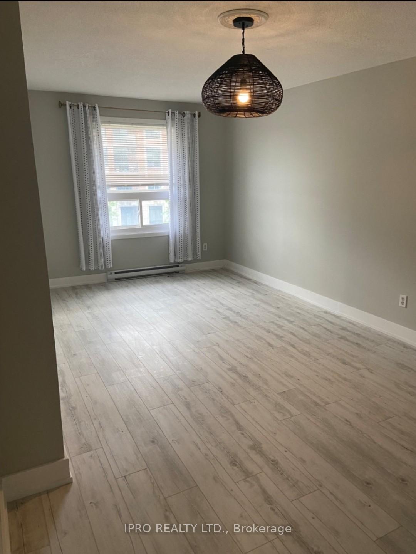
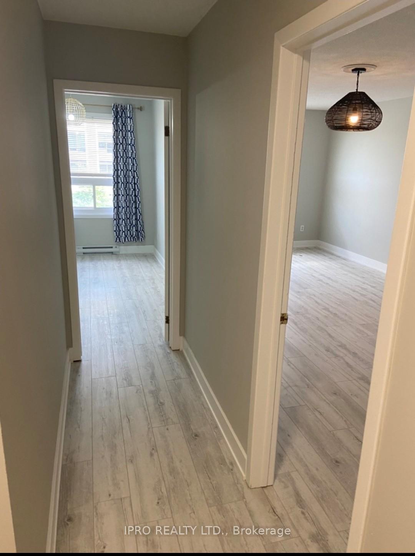
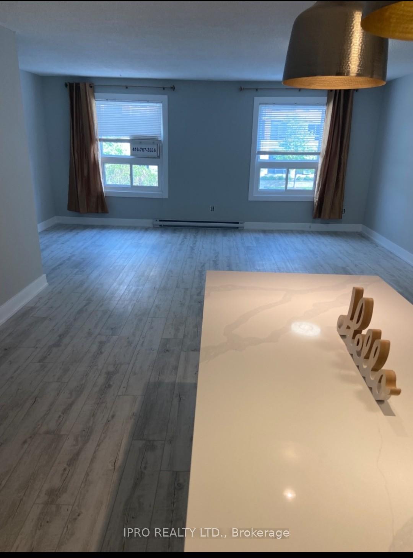
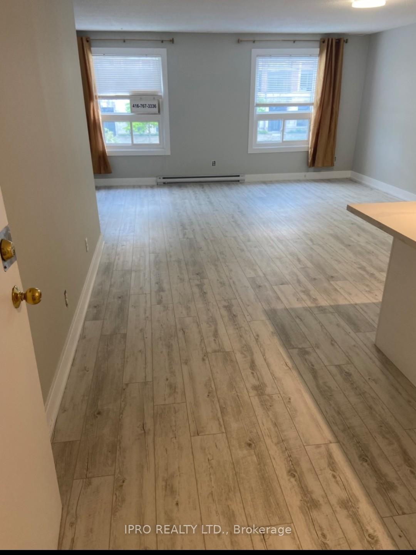
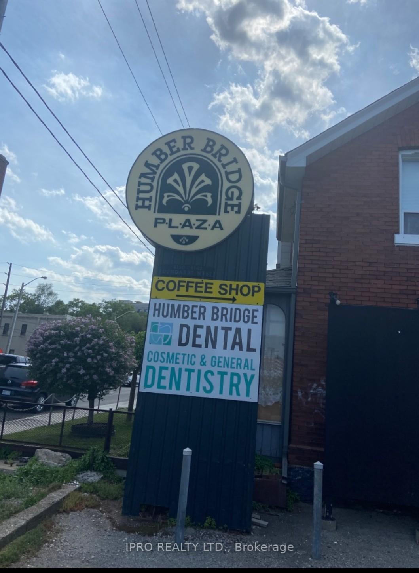
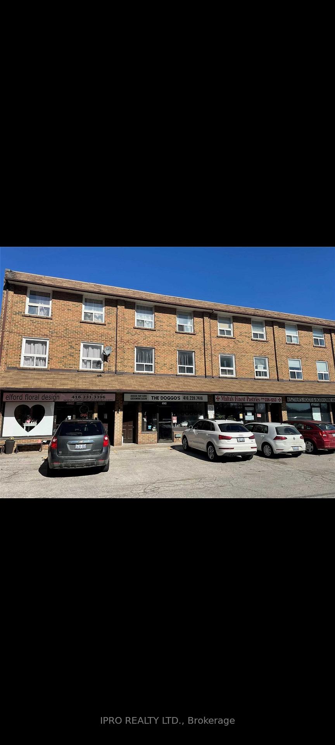
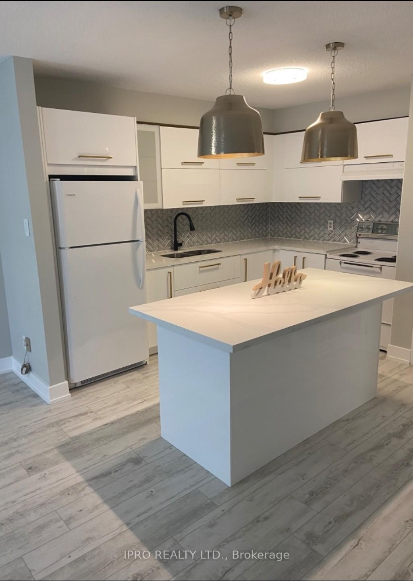
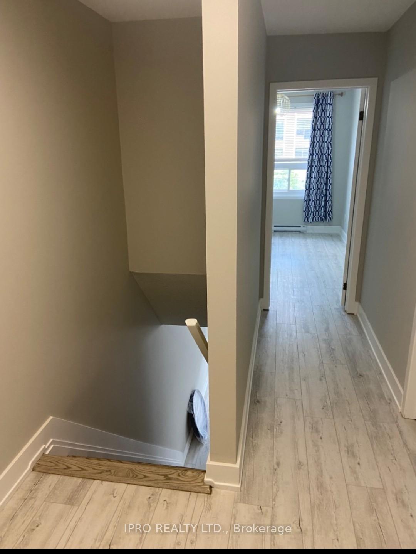
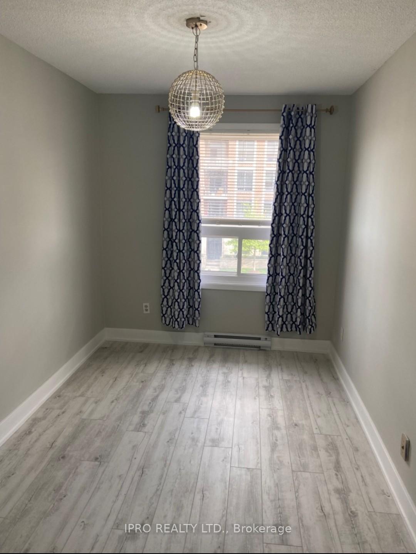















| This Tastefully Renovated Spacious 2 Bedroom Apartment Boasts Approx. 1200 sq ft Of Living Space, A Functional Two Floor Layout w Privacy Between Bedrooms And Principal Area. Appreciable Stylish Modern Rustic Finishes, Wide Plank Flooring Throughout, Oak Stairs, Open Concept Kitchen With Quartz Countertops, Dining With Centre Island, Convenient Ensuite Laundry and Designated Parking Space. The Apartment Is Located On A Second And Third Floor Of A Small Commercial/Residential Townhouse Strip, Great Location, Close To Many Amenities Including Entertainment, Transit, Just Steps From Humber River, Trail, Parks and Your Shopping Needs. |
| Price | $2,650 |
| Taxes: | $0.00 |
| Occupancy: | Tenant |
| Address: | 4138 Dundas Stre West , Toronto, M8X 1X3, Toronto |
| Directions/Cross Streets: | Dundas/Royal York |
| Rooms: | 6 |
| Bedrooms: | 2 |
| Bedrooms +: | 0 |
| Family Room: | F |
| Basement: | None |
| Furnished: | Unfu |
| Level/Floor | Room | Length(ft) | Width(ft) | Descriptions | |
| Room 1 | Second | Bedroom | 11.48 | 18.37 | Laminate |
| Room 2 | Second | Bedroom 2 | 7.22 | 10.82 | Laminate |
| Room 3 | Second | Bathroom | 11.48 | 13.45 | 4 Pc Bath, Combined w/Laundry |
| Room 4 | Main | Kitchen | 8.99 | 13.97 | Centre Island, Laminate, Open Concept |
| Room 5 | Main | Living Ro | 10.82 | 14.76 | Laminate, Combined w/Dining, Open Concept |
| Room 6 | Main | Dining Ro | 4.26 | 14.76 | Combined w/Kitchen |
| Washroom Type | No. of Pieces | Level |
| Washroom Type 1 | 4 | Second |
| Washroom Type 2 | 0 | |
| Washroom Type 3 | 0 | |
| Washroom Type 4 | 0 | |
| Washroom Type 5 | 0 |
| Total Area: | 0.00 |
| Property Type: | Upper Level |
| Style: | 2-Storey |
| Exterior: | Brick |
| Garage Type: | None |
| Drive Parking Spaces: | 1 |
| Pool: | None |
| Laundry Access: | Ensuite |
| CAC Included: | N |
| Water Included: | Y |
| Cabel TV Included: | N |
| Common Elements Included: | N |
| Heat Included: | N |
| Parking Included: | N |
| Condo Tax Included: | N |
| Building Insurance Included: | N |
| Fireplace/Stove: | N |
| Heat Type: | Baseboard |
| Central Air Conditioning: | Other |
| Central Vac: | N |
| Laundry Level: | Syste |
| Ensuite Laundry: | F |
| Sewers: | Sewer |
| Although the information displayed is believed to be accurate, no warranties or representations are made of any kind. |
| IPRO REALTY LTD. |
- Listing -1 of 0
|
|

Sachi Patel
Broker
Dir:
647-702-7117
Bus:
6477027117
| Book Showing | Email a Friend |
Jump To:
At a Glance:
| Type: | Freehold - Upper Level |
| Area: | Toronto |
| Municipality: | Toronto W08 |
| Neighbourhood: | Edenbridge-Humber Valley |
| Style: | 2-Storey |
| Lot Size: | x 0.00() |
| Approximate Age: | |
| Tax: | $0 |
| Maintenance Fee: | $0 |
| Beds: | 2 |
| Baths: | 1 |
| Garage: | 0 |
| Fireplace: | N |
| Air Conditioning: | |
| Pool: | None |
Locatin Map:

Listing added to your favorite list
Looking for resale homes?

By agreeing to Terms of Use, you will have ability to search up to 0 listings and access to richer information than found on REALTOR.ca through my website.

