
![]()
$539,000
Available - For Sale
Listing ID: E12165186
190 Borough Driv , Toronto, M1P 0B6, Toronto
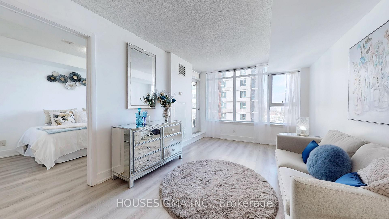
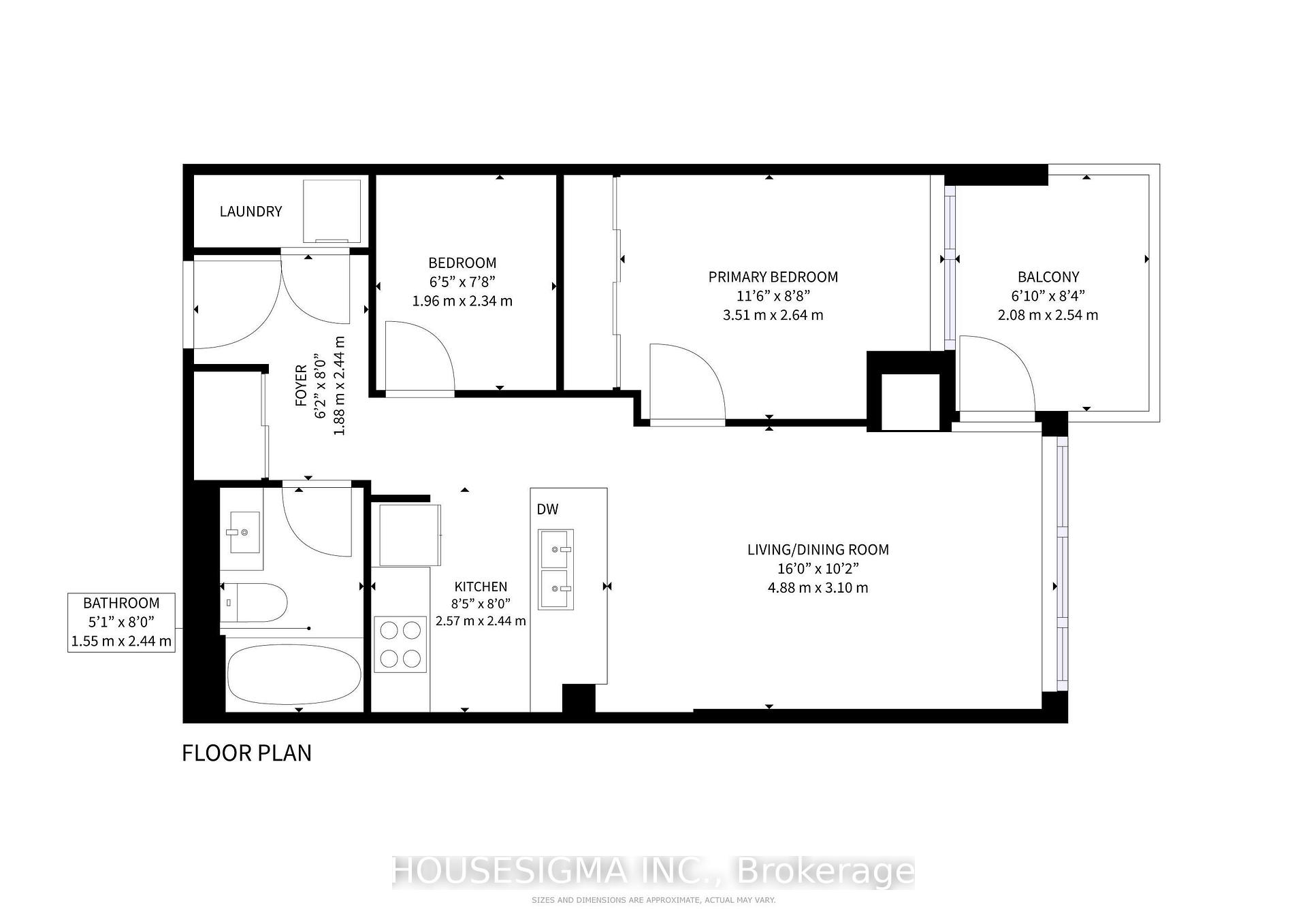
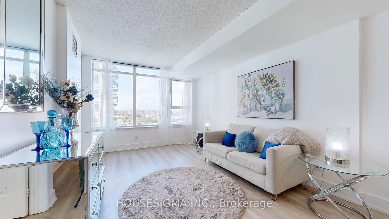
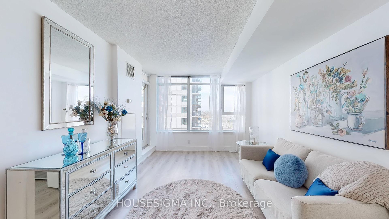
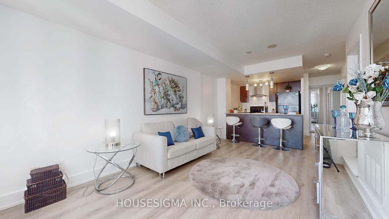

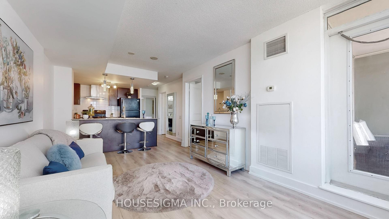
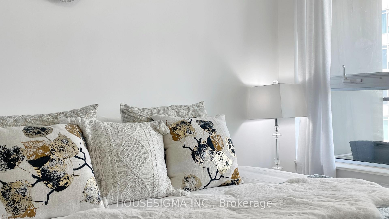
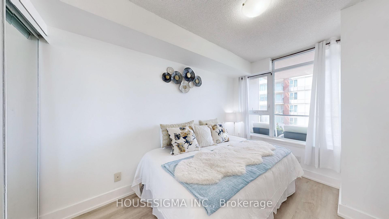
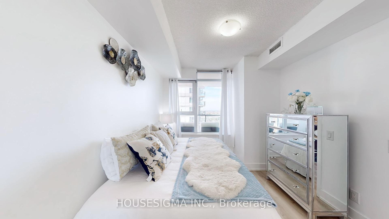
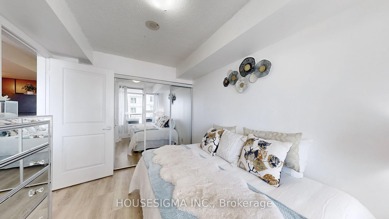
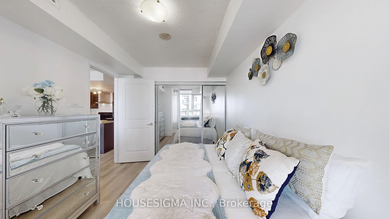
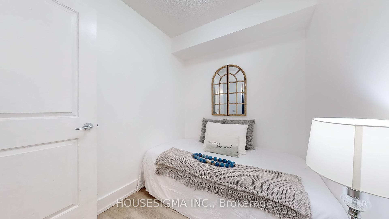
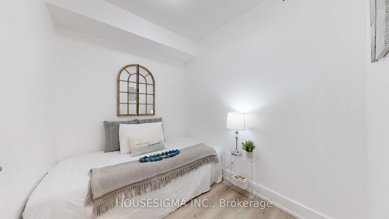
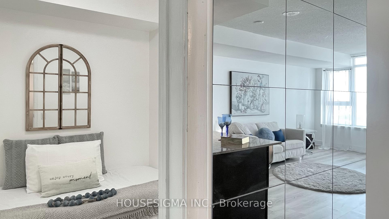
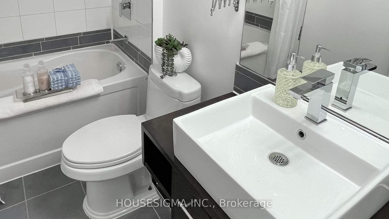
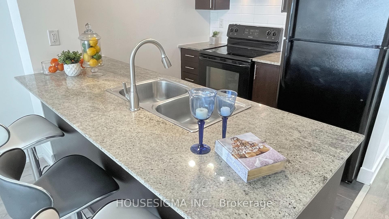

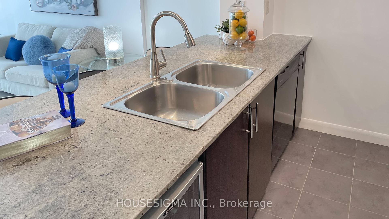
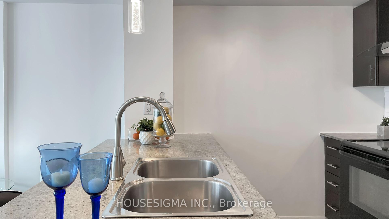
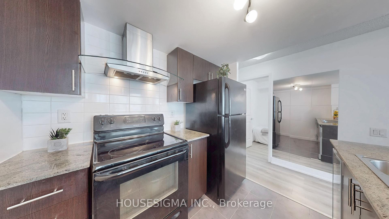
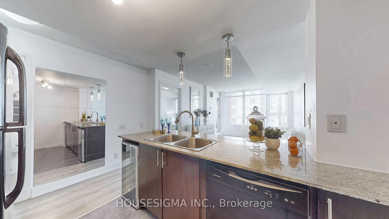
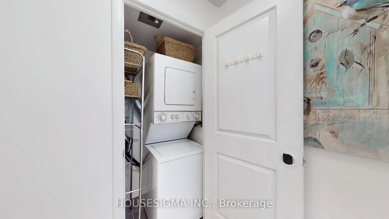
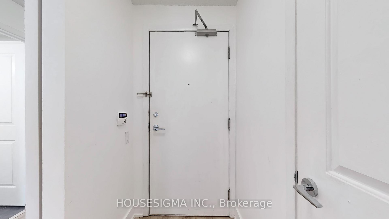
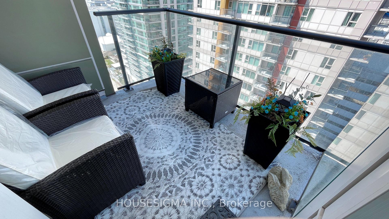
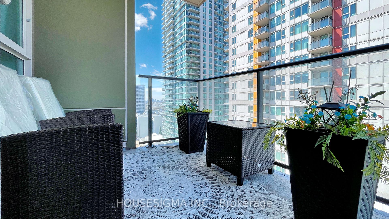
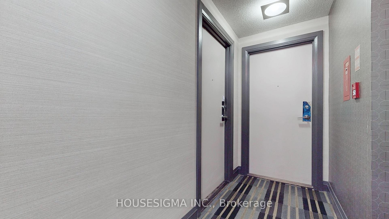
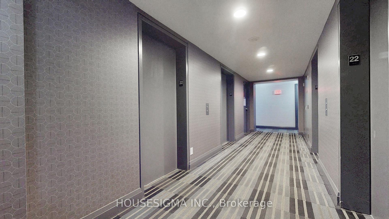
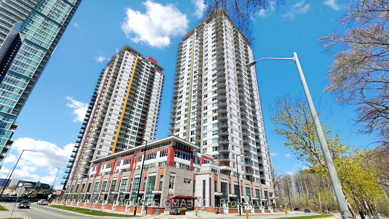
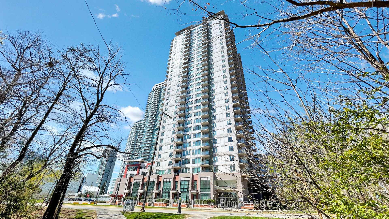
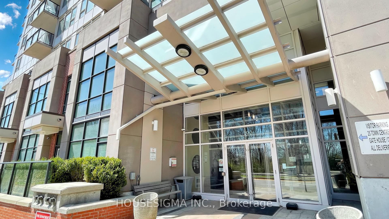
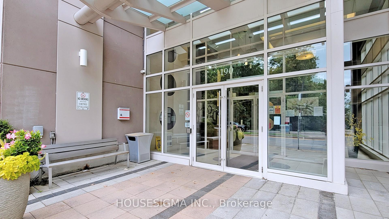
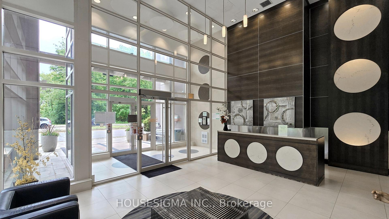

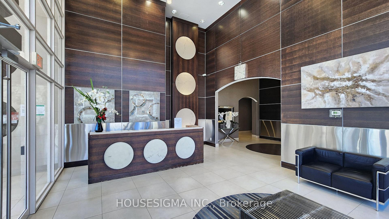
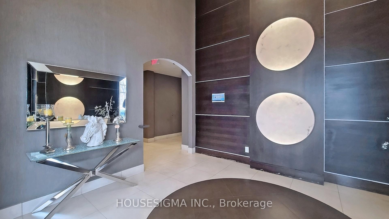
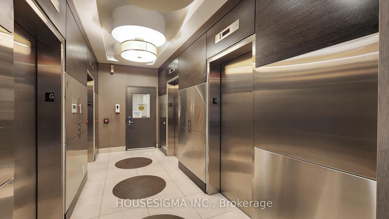
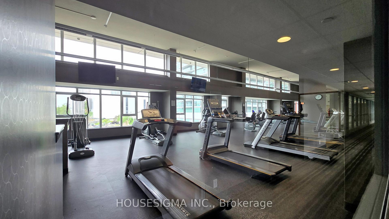
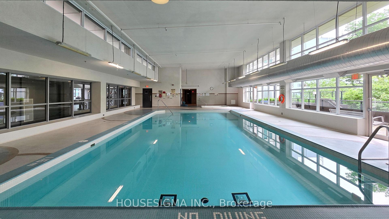
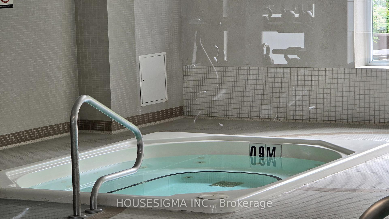
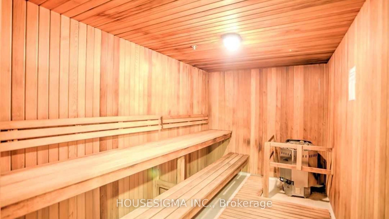
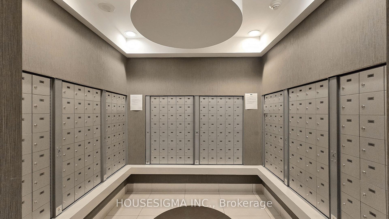
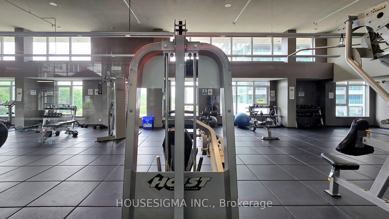

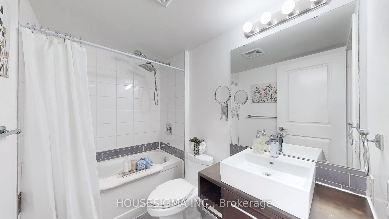
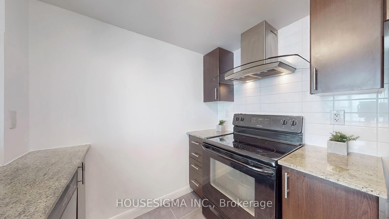
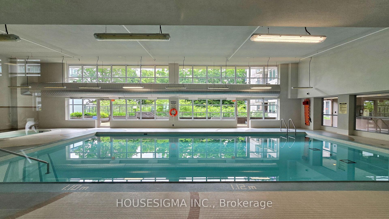















































| Welcome to 190 Borough Dr #2211 a bright, beautifully maintained 1 bed + den unit in the heart of Scarborough Town Centre. This functional layout offers a true den with its own vent and door, completely separate from the laundry, making it a perfect second bedroom, nursery, or private home office.The primary bedroom features recently upgraded mirrored sliding closet doors, enhancing both the storage and the sense of space. Enjoy stunning, unobstructed north-facing views from the 22nd floor, with a walk-out balcony that juts out just enough to let you enjoy both sunrise and sunset skies.The unit is thoughtfully located just 7 steps from the elevator close enough for everyday convenience but far enough that you'll never hear the elevator chime.Inside, youll find modern finishes throughout: granite countertops, a breakfast bar, and a private ensuite washer/dryer for added convenience. Freshly painted with premium flooring and large windows that flood the space with natural light.The building is impeccably maintained with resort-style amenities: indoor pool, sauna, gym, games room, theatre room, BBQ area, party room with modern furniture and a kitchen, 24-hour concierge, guest suites, and ample visitor parking.This unit also comes with 1 parking spot, which is very convenient as it's right by the 401.Whether you're working from home, commuting, or looking to enjoy vibrant city living, this condo checks all the boxes. Just steps to TTC and Scarborough RT station, Scarborough Town Centre, the YMCA, Toronto Public Library, Walmart, and more. A short drive to Hwy 401, Centennial College, and U of T Scarborough.Truly an ideal blend of comfort, convenience, and community. |
| Price | $539,000 |
| Taxes: | $1874.06 |
| Occupancy: | Vacant |
| Address: | 190 Borough Driv , Toronto, M1P 0B6, Toronto |
| Postal Code: | M1P 0B6 |
| Province/State: | Toronto |
| Directions/Cross Streets: | Hwy 401/ Mccowan |
| Level/Floor | Room | Length(ft) | Width(ft) | Descriptions | |
| Room 1 | Ground | Living Ro | 16.01 | 10.17 | Carpet Free, Combined w/Dining, W/O To Balcony |
| Room 2 | Ground | Kitchen | 8.43 | 8 | Modern Kitchen, B/I Dishwasher |
| Room 3 | Ground | Primary B | 11.51 | 8.66 | Closet, Large Window |
| Room 4 | Ground | Den | 7.68 | 6.43 | Carpet Free, French Doors |
| Room 5 | Ground | Bathroom | 8 | 5.08 | 4 Pc Bath |
| Room 6 | Ground | Foyer | 6.17 | 8 |
| Washroom Type | No. of Pieces | Level |
| Washroom Type 1 | 4 | Flat |
| Washroom Type 2 | 0 | |
| Washroom Type 3 | 0 | |
| Washroom Type 4 | 0 | |
| Washroom Type 5 | 0 |
| Total Area: | 0.00 |
| Sprinklers: | Secu |
| Washrooms: | 1 |
| Heat Type: | Forced Air |
| Central Air Conditioning: | Central Air |
$
%
Years
This calculator is for demonstration purposes only. Always consult a professional
financial advisor before making personal financial decisions.
| Although the information displayed is believed to be accurate, no warranties or representations are made of any kind. |
| HOUSESIGMA INC. |
- Listing -1 of 0
|
|

Sachi Patel
Broker
Dir:
647-702-7117
Bus:
6477027117
| Virtual Tour | Book Showing | Email a Friend |
Jump To:
At a Glance:
| Type: | Com - Condo Apartment |
| Area: | Toronto |
| Municipality: | Toronto E09 |
| Neighbourhood: | Bendale |
| Style: | Apartment |
| Lot Size: | x 0.00() |
| Approximate Age: | |
| Tax: | $1,874.06 |
| Maintenance Fee: | $511.95 |
| Beds: | 1+1 |
| Baths: | 1 |
| Garage: | 0 |
| Fireplace: | N |
| Air Conditioning: | |
| Pool: |
Locatin Map:
Payment Calculator:

Listing added to your favorite list
Looking for resale homes?

By agreeing to Terms of Use, you will have ability to search up to 290699 listings and access to richer information than found on REALTOR.ca through my website.

