
![]()
$999,999
Available - For Sale
Listing ID: W12139410
12 Ontario Stre West , Mississauga, L5M 1S8, Peel
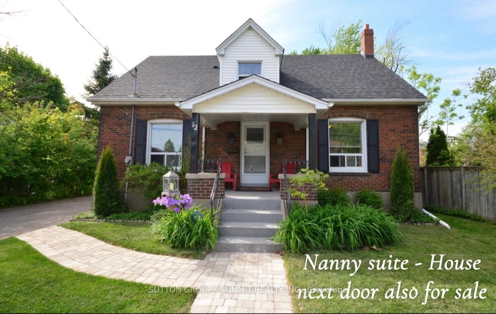
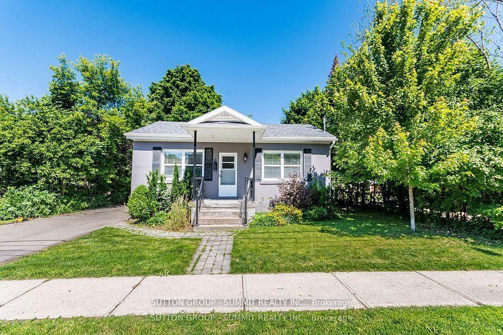
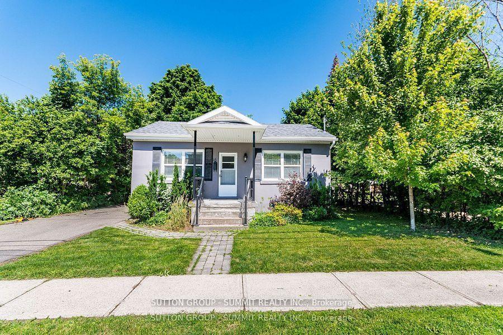
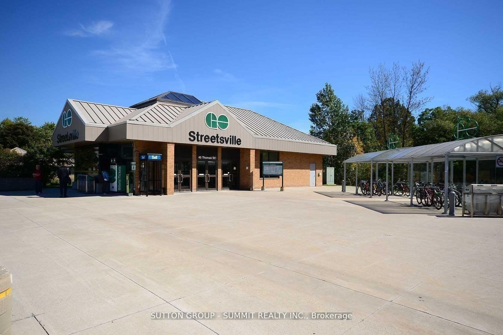
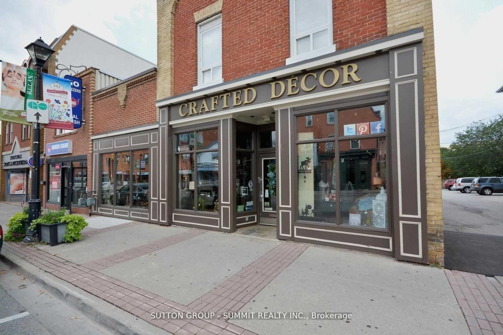
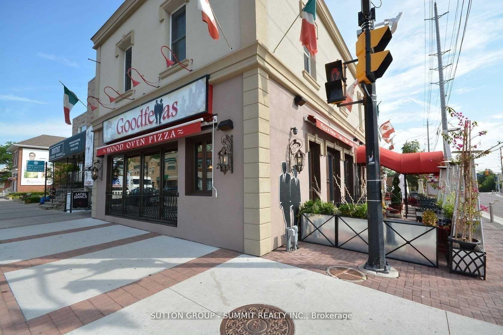
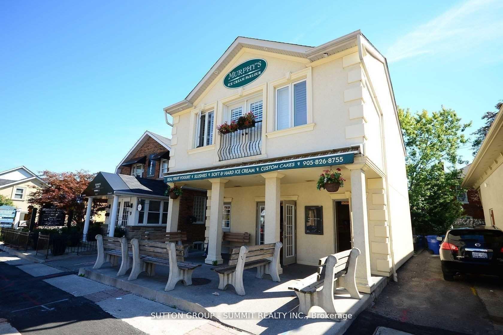
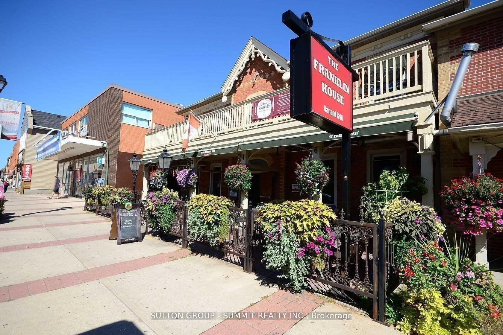
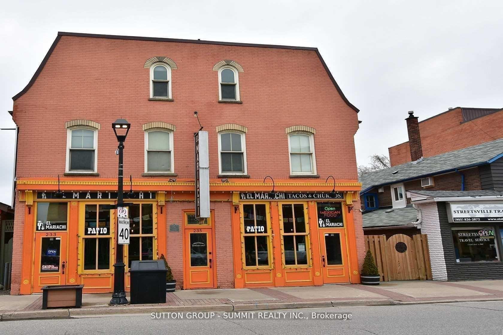
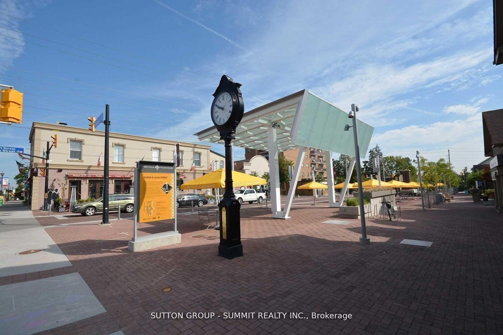
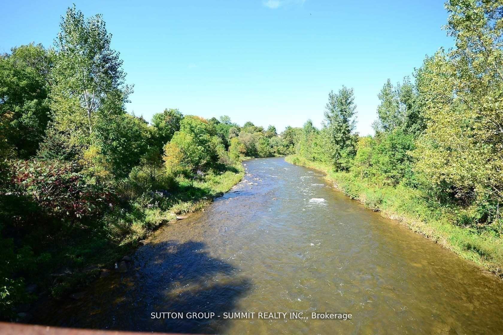
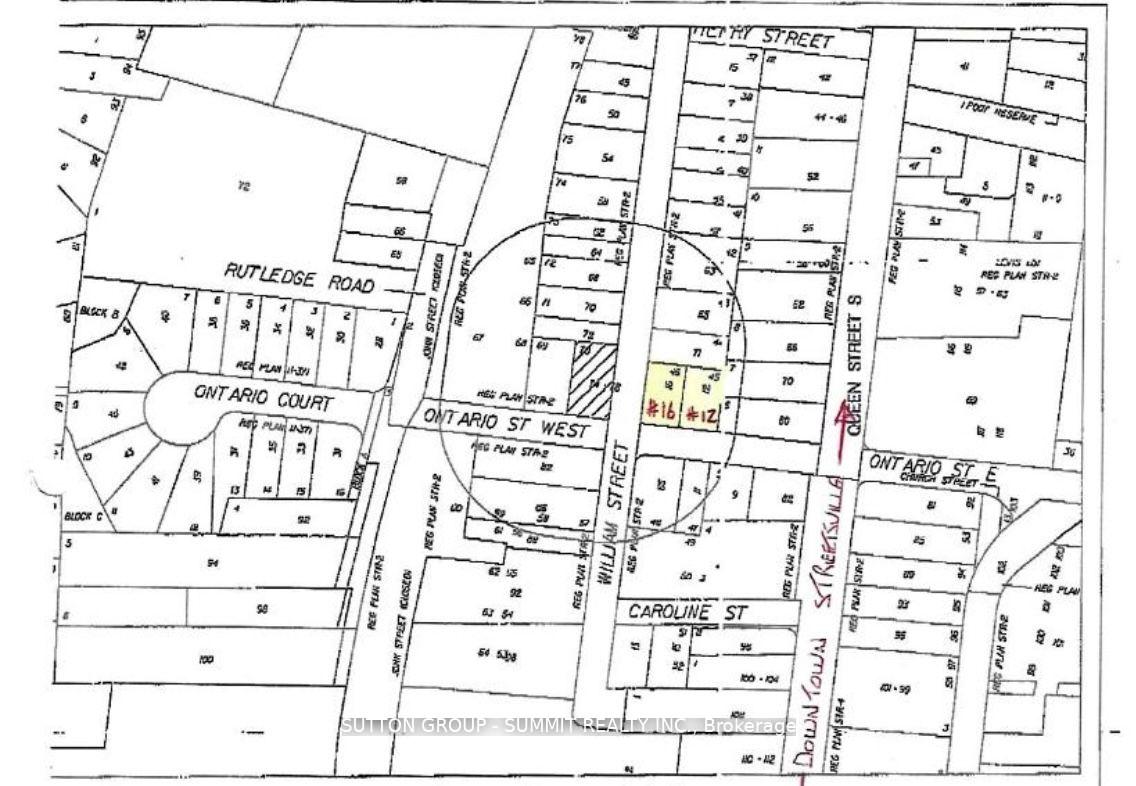
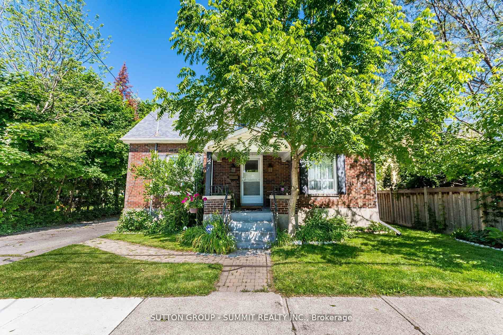
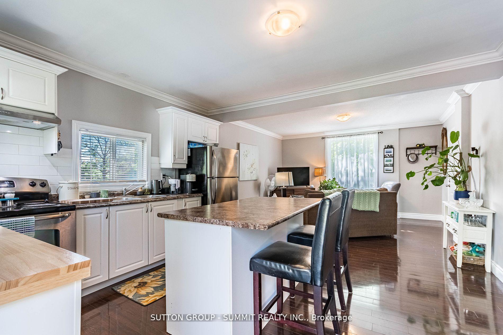
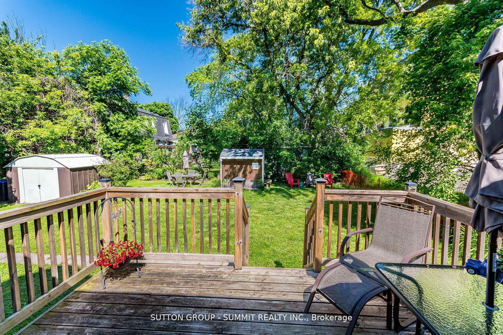
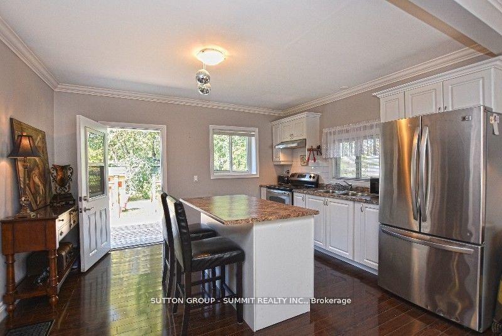
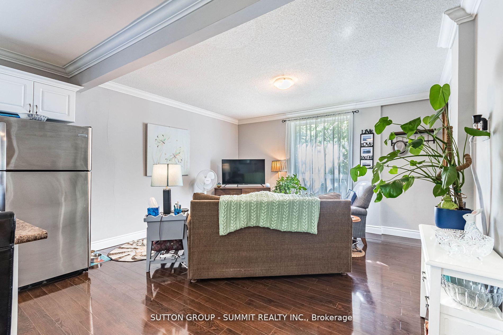
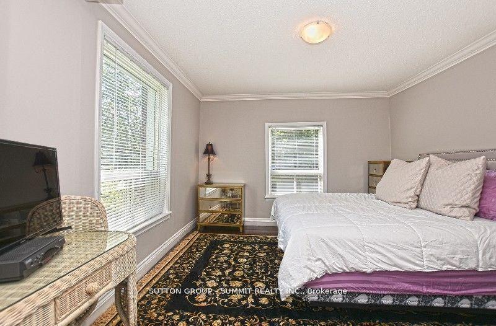
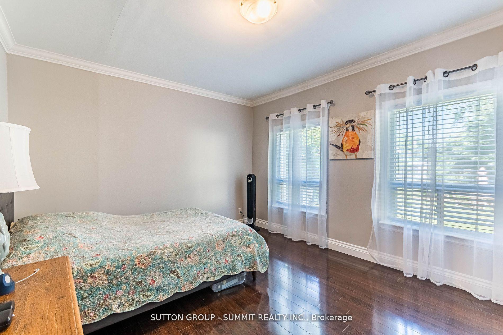
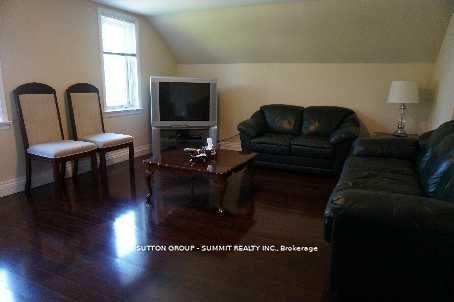
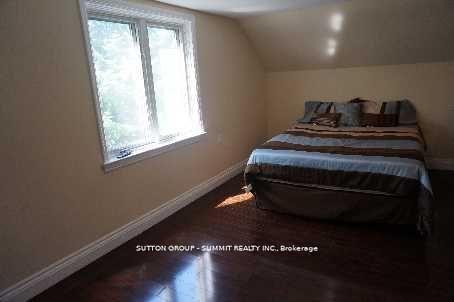
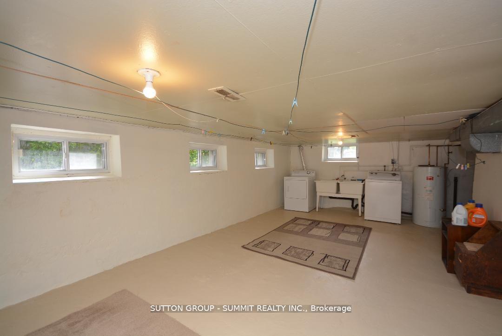
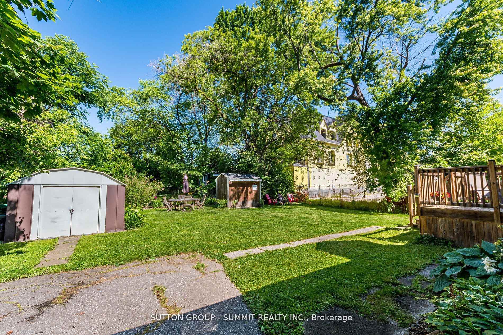
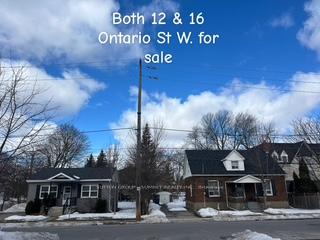
























| Prime Streetsville Location! Just one house in from Queen St, this charming home offers a beautifully renovated open-concept main level featuring a stylish breakfast bar, a spacious living area, and a walkout to a large newer deck overlooking a landscaped, mature yard and 2 sheds for additional storage. The main floor also includes two bright bedrooms and a 3 pc. bathroom, while the upper level boasts a private nanny suite with its own entrance, a large living/dining area, large bedroom, a kitchen, a 3-piece bath, and its own 2nd laundry room perfect for extended family or rental income. The partially finished basement provides additional storage and laundry space. The main floor was previously used as a lawyers office with a nanny suite above, this home offers incredible versatility. Enjoy unparalleled walkability to Tim Hortons, Centre Plaza (Shoppers Drug Mart, LCBO, bowling, and more), restaurants, pubs, parks, schools, the Streetsville GO Station, and Vic Johnsons Arena, outdoor community pool and Community Centre eliminating the need for a second vehicle. Plus, the bungalow next door is also for sale by the same owner, presenting a rare opportunity(if you want to) to combine both properties into a larger residential or mixed-use development under the villages lenient new building regulations. Dont miss this incredible opportunity schedule your private viewing today! Seller willing to do a vendor take back mortgage. |
| Price | $999,999 |
| Taxes: | $5481.00 |
| Occupancy: | Owner |
| Address: | 12 Ontario Stre West , Mississauga, L5M 1S8, Peel |
| Directions/Cross Streets: | Queen St/Ontario St.W |
| Rooms: | 10 |
| Bedrooms: | 3 |
| Bedrooms +: | 0 |
| Family Room: | F |
| Basement: | Partially Fi |
| Level/Floor | Room | Length(ft) | Width(ft) | Descriptions | |
| Room 1 | Main | Living Ro | 12.5 | 13.81 | Laminate, Picture Window, Combined w/Dining |
| Room 2 | Main | Dining Ro | 12.5 | 13.81 | Laminate, Combined w/Living, Open Concept |
| Room 3 | Main | Kitchen | 13.68 | 11.28 | Laminate, Renovated, W/O To Deck |
| Room 4 | Main | Primary B | 13.61 | 11.28 | Laminate, Picture Window, Closet |
| Room 5 | Main | Bedroom 2 | 13.19 | 14.01 | Laminate, Large Window, Closet |
| Room 6 | Second | Kitchen | 9.91 | 11.38 | Ceramic Floor, Overlooks Frontyard |
| Room 7 | Second | Living Ro | 16.73 | 13.19 | Laminate, Window |
| Room 8 | Second | Primary B | 13.87 | 13.28 | Laminate, Window, 3 Pc Bath |
| Room 9 | Second | Laundry | 5.18 | 3.28 | Window |
| Room 10 | Basement | Laundry | 33.39 | 22.8 | Window |
| Washroom Type | No. of Pieces | Level |
| Washroom Type 1 | 3 | Upper |
| Washroom Type 2 | 3 | Ground |
| Washroom Type 3 | 0 | |
| Washroom Type 4 | 0 | |
| Washroom Type 5 | 0 |
| Total Area: | 0.00 |
| Property Type: | Detached |
| Style: | 1 1/2 Storey |
| Exterior: | Brick Front, Aluminum Siding |
| Garage Type: | None |
| (Parking/)Drive: | Private Do |
| Drive Parking Spaces: | 6 |
| Park #1 | |
| Parking Type: | Private Do |
| Park #2 | |
| Parking Type: | Private Do |
| Pool: | None |
| Other Structures: | Garden Shed |
| Approximatly Square Footage: | 1500-2000 |
| Property Features: | Cul de Sac/D, Hospital |
| CAC Included: | N |
| Water Included: | N |
| Cabel TV Included: | N |
| Common Elements Included: | N |
| Heat Included: | N |
| Parking Included: | N |
| Condo Tax Included: | N |
| Building Insurance Included: | N |
| Fireplace/Stove: | N |
| Heat Type: | Forced Air |
| Central Air Conditioning: | Central Air |
| Central Vac: | N |
| Laundry Level: | Syste |
| Ensuite Laundry: | F |
| Sewers: | Sewer |
$
%
Years
This calculator is for demonstration purposes only. Always consult a professional
financial advisor before making personal financial decisions.
| Although the information displayed is believed to be accurate, no warranties or representations are made of any kind. |
| SUTTON GROUP - SUMMIT REALTY INC. |
- Listing -1 of 0
|
|

Sachi Patel
Broker
Dir:
647-702-7117
Bus:
6477027117
| Book Showing | Email a Friend |
Jump To:
At a Glance:
| Type: | Freehold - Detached |
| Area: | Peel |
| Municipality: | Mississauga |
| Neighbourhood: | Streetsville |
| Style: | 1 1/2 Storey |
| Lot Size: | x 100.06(Feet) |
| Approximate Age: | |
| Tax: | $5,481 |
| Maintenance Fee: | $0 |
| Beds: | 3 |
| Baths: | 2 |
| Garage: | 0 |
| Fireplace: | N |
| Air Conditioning: | |
| Pool: | None |
Locatin Map:
Payment Calculator:

Listing added to your favorite list
Looking for resale homes?

By agreeing to Terms of Use, you will have ability to search up to 0 listings and access to richer information than found on REALTOR.ca through my website.

