
![]()
$924,900
Available - For Sale
Listing ID: X12165721
1020 Lark Lane , South Frontenac, K0H 1X0, Frontenac
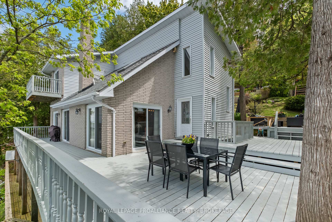
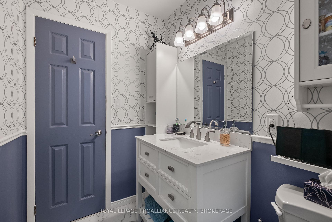
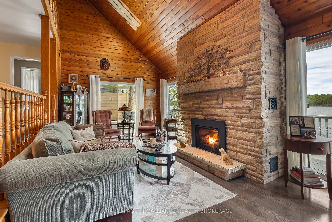
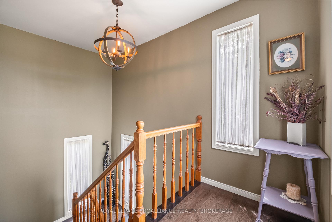

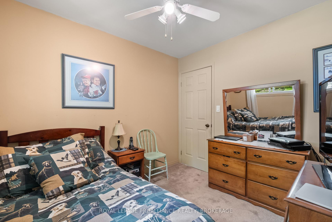
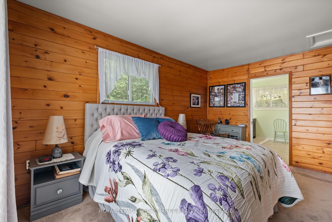
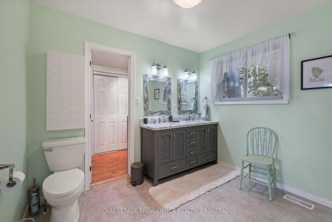
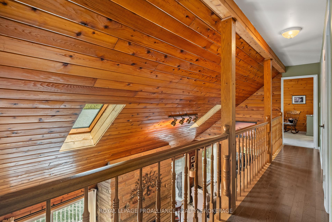
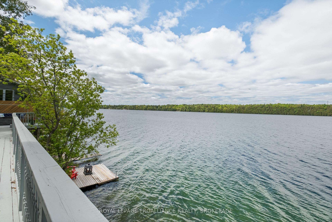
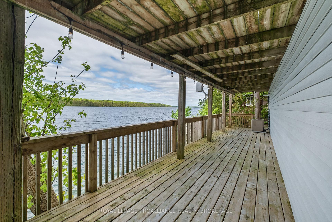
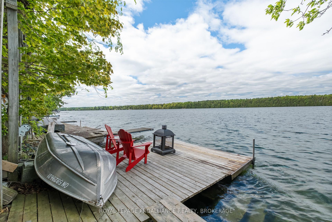
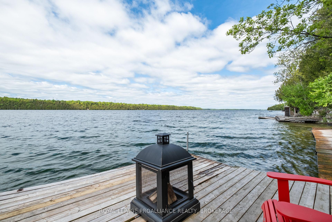
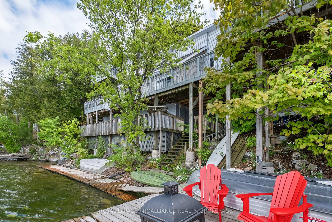
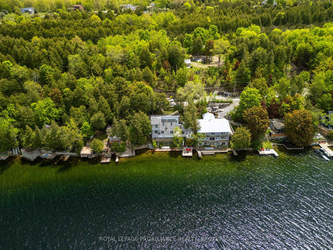
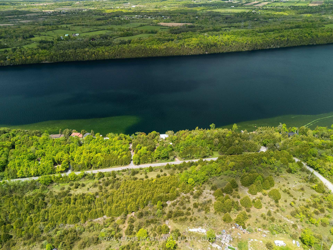
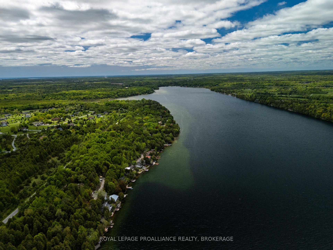
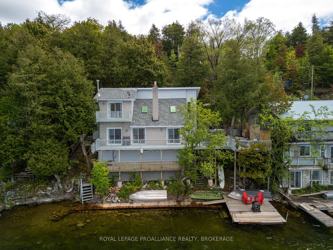
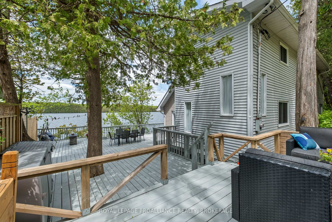
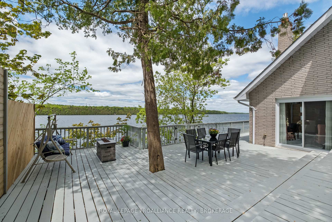
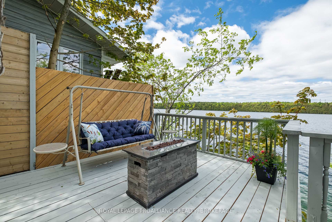
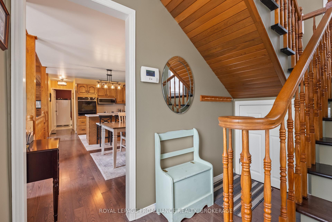
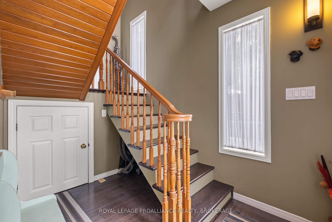
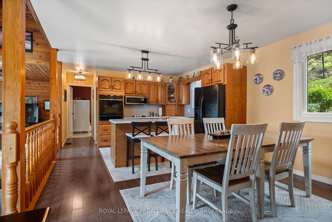
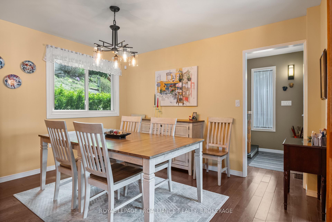
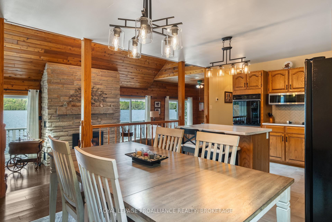
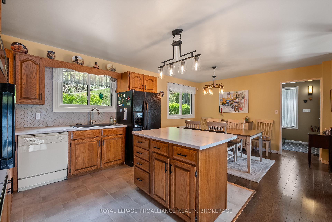
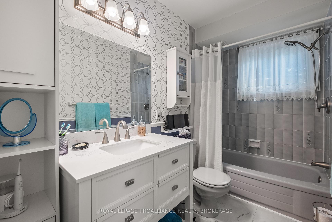
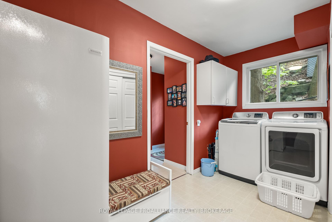
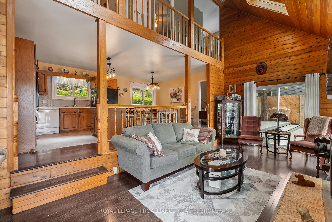
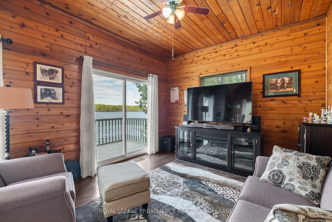
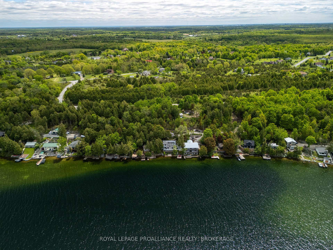

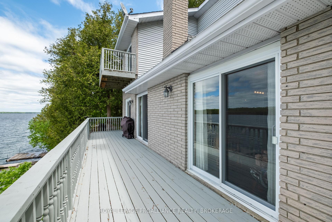
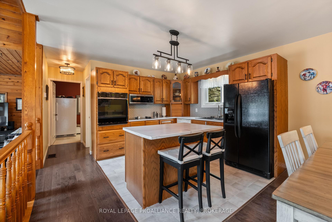

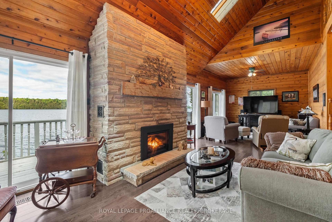
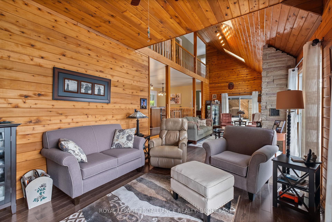


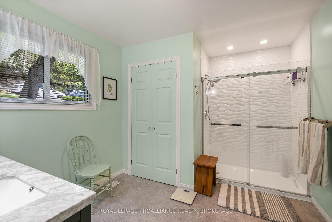
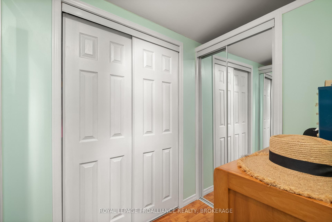
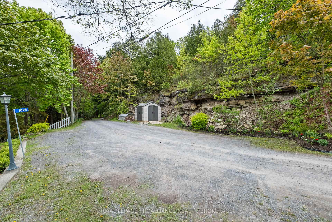
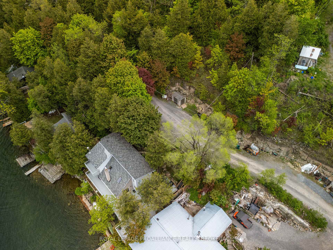
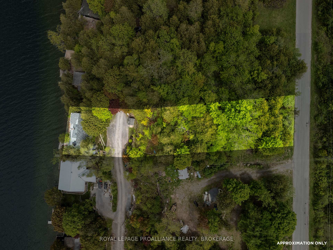
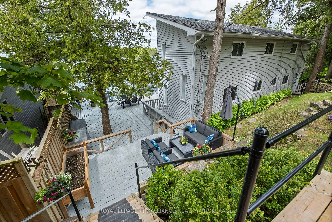
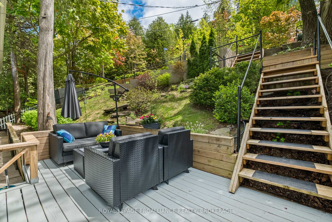

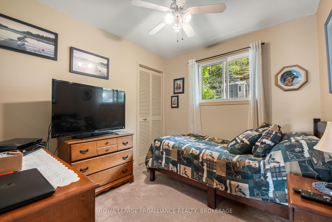

















































| Welcome to 1020 Lark Lane an exceptional waterfront retreat on the serene shores of highly sought after Loughborough Lake, perfect for year-round living or a seasonal escape. Offering stunning lake & sunset views, this home has been lovingly cared for & updated over the years. Features include an open-concept main floor with oak hardwood flooring (2021), a modern kitchen fully equipped with built-in appliances, as well as new countertops, backsplash, & flooring done in 2024, & a spacious living area adorned in wood finishings & warmed by a cozy, attractive & newly installed gas fireplace (2025). Natural light floods this space through skylights atop of the soaring ceiling & new patio doors (2021), while the large deck (80% rebuilt in 2022) is the perfect place to unwind & soak in the sun whilst overlooking the water. Upstairs, the primary bedroom boasts a renovated 4pc ensuite & attached walk-in closet. You'll also find 2 more generously sized bedrooms. With multiple upgrades such as electrical (2024), windows (2024), roof (2023), a newer gas furnace (2018), potential for an added detached garage on the adjacent land (subject subject to planning approvals), & close city proximity on arguably one of the best lakes in the area, you do not want to miss the opportunity to make this lakeside gem yours. |
| Price | $924,900 |
| Taxes: | $3518.05 |
| Occupancy: | Owner |
| Address: | 1020 Lark Lane , South Frontenac, K0H 1X0, Frontenac |
| Acreage: | .50-1.99 |
| Directions/Cross Streets: | CEDAR RIDGES ROAD & LARK LANE |
| Rooms: | 13 |
| Rooms +: | 1 |
| Bedrooms: | 3 |
| Bedrooms +: | 0 |
| Family Room: | F |
| Basement: | Partial Base |
| Level/Floor | Room | Length(ft) | Width(ft) | Descriptions | |
| Room 1 | Main | Living Ro | 32.83 | 11.68 | |
| Room 2 | Main | Dining Ro | 9.38 | 13.15 | |
| Room 3 | Main | Kitchen | 10.66 | 12.76 | |
| Room 4 | Main | Laundry | 6.89 | 12.89 | |
| Room 5 | Main | Bathroom | 5.05 | 9.38 | 4 Pc Bath |
| Room 6 | Second | Primary B | 11.51 | 14.76 | |
| Room 7 | Second | Bedroom | 8.89 | 9.64 | |
| Room 8 | Second | Bedroom | 8.76 | 9.74 | |
| Room 9 | Second | Bathroom | 11.68 | 9.71 | 4 Pc Ensuite |
| Washroom Type | No. of Pieces | Level |
| Washroom Type 1 | 4 | Main |
| Washroom Type 2 | 4 | Second |
| Washroom Type 3 | 0 | |
| Washroom Type 4 | 0 | |
| Washroom Type 5 | 0 |
| Total Area: | 0.00 |
| Property Type: | Detached |
| Style: | 2-Storey |
| Exterior: | Brick, Vinyl Siding |
| Garage Type: | None |
| (Parking/)Drive: | Private |
| Drive Parking Spaces: | 3 |
| Park #1 | |
| Parking Type: | Private |
| Park #2 | |
| Parking Type: | Private |
| Pool: | None |
| Approximatly Square Footage: | 1500-2000 |
| CAC Included: | N |
| Water Included: | N |
| Cabel TV Included: | N |
| Common Elements Included: | N |
| Heat Included: | N |
| Parking Included: | N |
| Condo Tax Included: | N |
| Building Insurance Included: | N |
| Fireplace/Stove: | Y |
| Heat Type: | Forced Air |
| Central Air Conditioning: | Central Air |
| Central Vac: | N |
| Laundry Level: | Syste |
| Ensuite Laundry: | F |
| Sewers: | Holding Tank |
| Water: | Lake/Rive |
| Water Supply Types: | Lake/River, |
| Utilities-Cable: | N |
| Utilities-Hydro: | Y |
$
%
Years
This calculator is for demonstration purposes only. Always consult a professional
financial advisor before making personal financial decisions.
| Although the information displayed is believed to be accurate, no warranties or representations are made of any kind. |
| ROYAL LEPAGE PROALLIANCE REALTY, BROKERAGE |
- Listing -1 of 0
|
|

Sachi Patel
Broker
Dir:
647-702-7117
Bus:
6477027117
| Virtual Tour | Book Showing | Email a Friend |
Jump To:
At a Glance:
| Type: | Freehold - Detached |
| Area: | Frontenac |
| Municipality: | South Frontenac |
| Neighbourhood: | Frontenac South |
| Style: | 2-Storey |
| Lot Size: | x 287.16(Feet) |
| Approximate Age: | |
| Tax: | $3,518.05 |
| Maintenance Fee: | $0 |
| Beds: | 3 |
| Baths: | 2 |
| Garage: | 0 |
| Fireplace: | Y |
| Air Conditioning: | |
| Pool: | None |
Locatin Map:
Payment Calculator:

Listing added to your favorite list
Looking for resale homes?

By agreeing to Terms of Use, you will have ability to search up to 290699 listings and access to richer information than found on REALTOR.ca through my website.

