
![]()
$1,879,999
Available - For Sale
Listing ID: W12167693
3538 Aquinas Aven , Mississauga, L5M 7L7, Peel
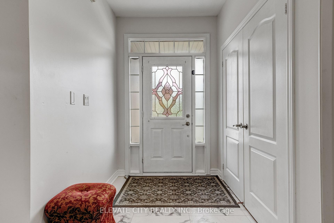
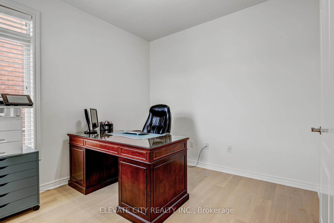
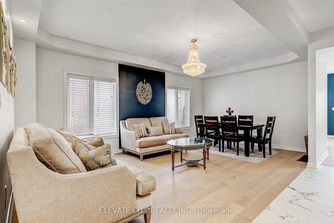
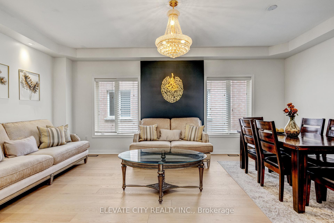
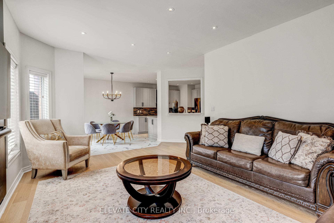
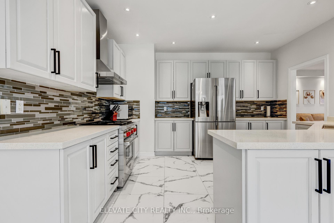
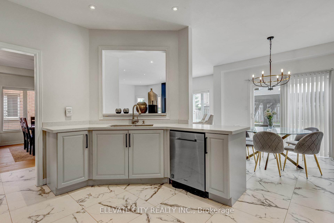
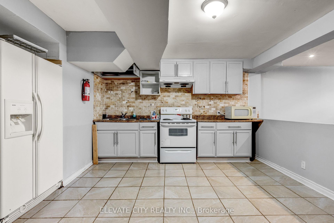
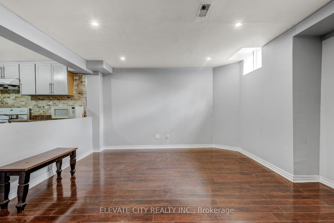
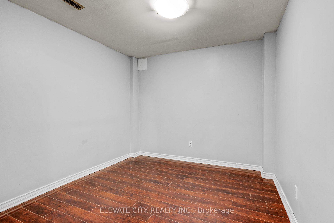
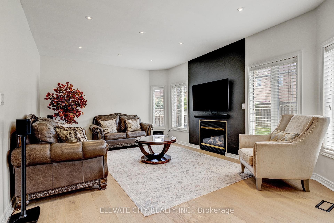
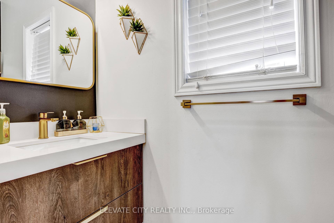
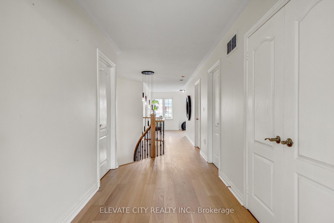
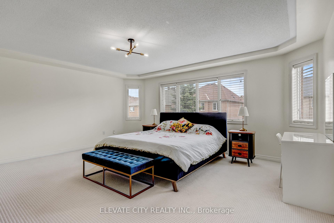
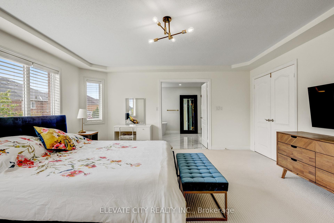
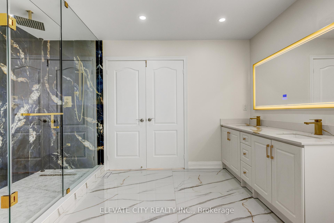
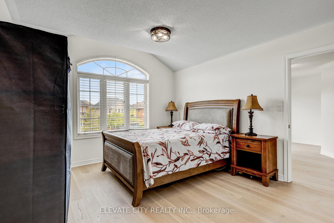
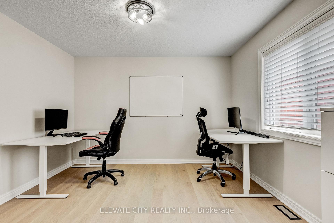
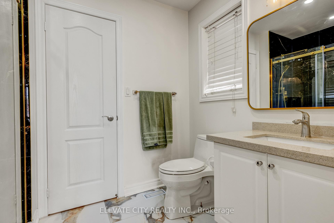
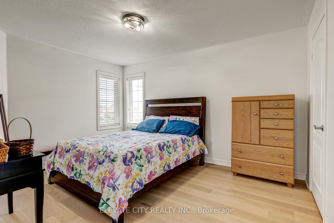
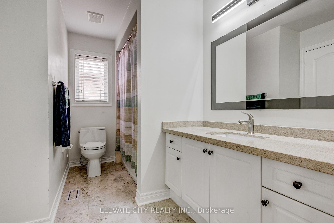

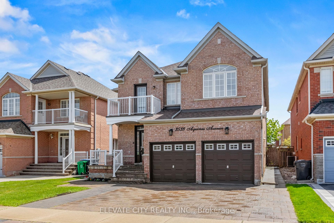
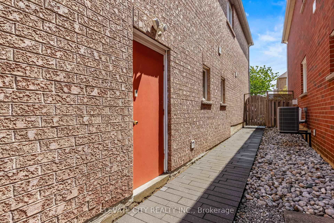
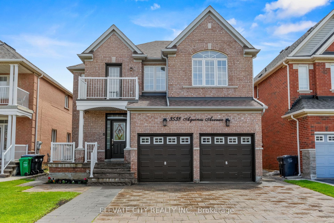
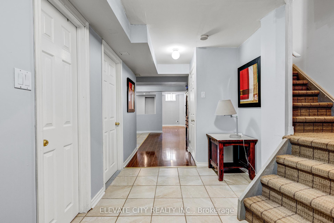
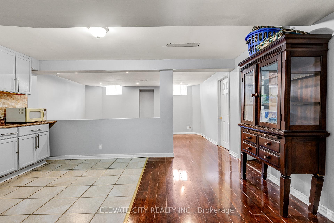
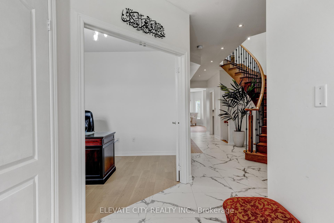
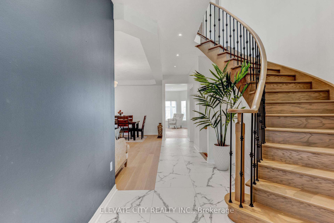
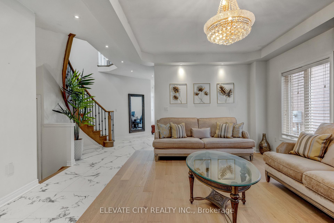
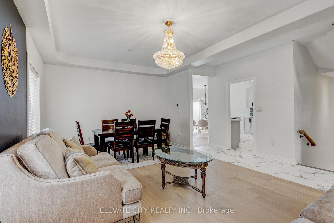
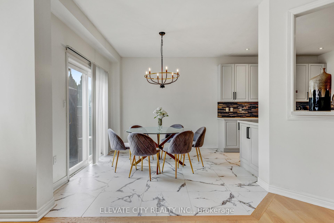
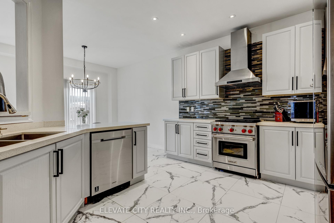
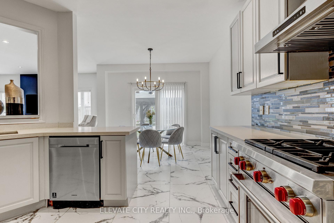
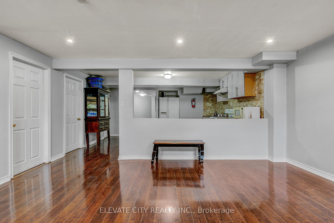
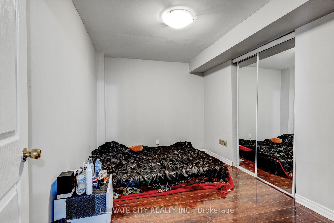
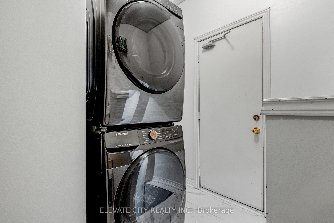
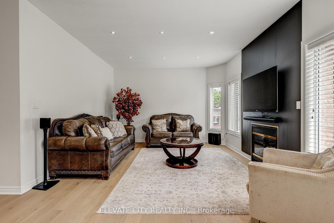
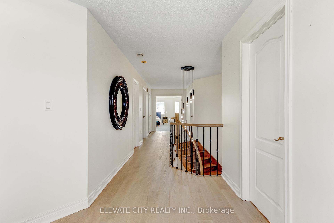
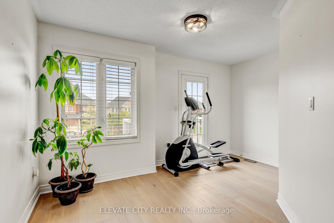
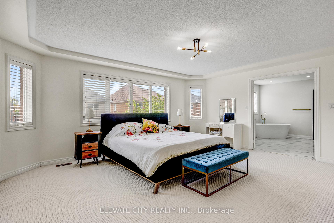
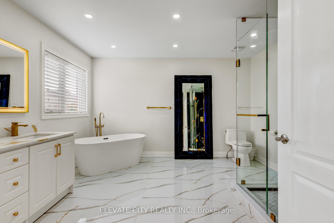
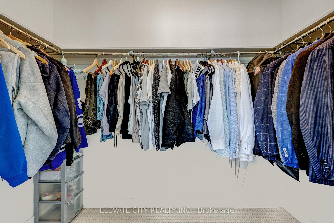

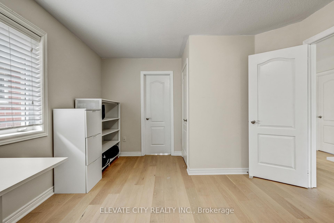
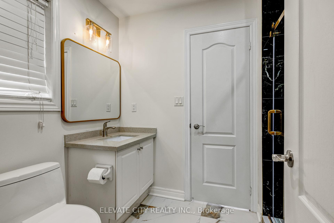

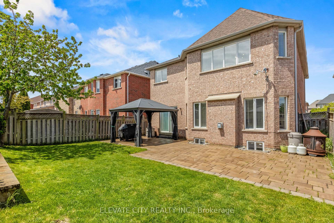
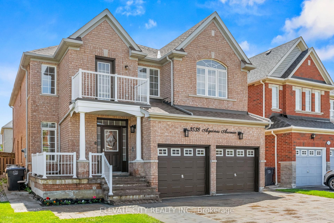



















































| Stunning Detached Home Featuring 4+2 Bedrooms And 5 Bathrooms In The Heart Of Churchill Meadows! Enjoy 9Ft Ceilings, New Hardwood Flooring, Fresh Paint, And A Fully Upgraded Kitchen With Pot Lights Throughout. Brand New Bathrooms Add A Luxurious Touch, While The Bright Yet Warm And Airy Feel Of The Home Creates An Inviting Atmosphere. Includes A Whole Home Water System For Added Comfort And Quality. Exterior Boasts Beautiful Stone Interlocking All Around, A Two-Car Garage, And An Extended Driveway With Parking For Three Additional Vehicles. Conveniently Located Near Major Highways, Restaurants, Parks, Schools, And Places Of Worship. Roof Replaced In 2023. Truly A Turn-Key Property You Don't Want To Miss! |
| Price | $1,879,999 |
| Taxes: | $7980.00 |
| Assessment Year: | 2024 |
| Occupancy: | Owner |
| Address: | 3538 Aquinas Aven , Mississauga, L5M 7L7, Peel |
| Directions/Cross Streets: | Tenth Line/Eglinton |
| Rooms: | 10 |
| Rooms +: | 3 |
| Bedrooms: | 4 |
| Bedrooms +: | 2 |
| Family Room: | T |
| Basement: | Apartment, Separate Ent |
| Level/Floor | Room | Length(ft) | Width(ft) | Descriptions | |
| Room 1 | Main | Living Ro | 20.01 | 12.6 | Hardwood Floor |
| Room 2 | Main | Dining Ro | 20.01 | 12.6 | Hardwood Floor, Open Concept, Coffered Ceiling(s) |
| Room 3 | Main | Kitchen | 13.78 | 12.6 | Porcelain Floor, Backsplash, Stainless Steel Appl |
| Room 4 | Main | Breakfast | 12.6 | 10.17 | Porcelain Floor, W/O To Yard |
| Room 5 | Main | Family Ro | 18.01 | 12.99 | Hardwood Floor, Open Concept, Gas Fireplace |
| Room 6 | Main | Office | 10.17 | 10.17 | Hardwood Floor |
| Room 7 | Main | Laundry | 9.84 | 8.72 | |
| Room 8 | Second | Primary B | 18.01 | 16.01 | Broadloom, 5 Pc Ensuite, Walk-In Closet(s) |
| Room 9 | Second | Bedroom 2 | 14.27 | 10.99 | Hardwood Floor, Semi Ensuite |
| Room 10 | Second | Bedroom 3 | 14.99 | 12.99 | Hardwood Floor, Semi Ensuite |
| Room 11 | Second | Bedroom 4 | 14.01 | 10.99 | Hardwood Floor, Semi Ensuite |
| Room 12 | Second | Loft | 13.09 | 8 | Hardwood Floor, W/O To Balcony, Picture Window |
| Washroom Type | No. of Pieces | Level |
| Washroom Type 1 | 2 | Main |
| Washroom Type 2 | 4 | Second |
| Washroom Type 3 | 5 | Second |
| Washroom Type 4 | 4 | Basement |
| Washroom Type 5 | 0 |
| Total Area: | 0.00 |
| Property Type: | Detached |
| Style: | 2-Storey |
| Exterior: | Brick |
| Garage Type: | Attached |
| (Parking/)Drive: | Private |
| Drive Parking Spaces: | 3 |
| Park #1 | |
| Parking Type: | Private |
| Park #2 | |
| Parking Type: | Private |
| Pool: | None |
| Approximatly Square Footage: | 3000-3500 |
| CAC Included: | N |
| Water Included: | N |
| Cabel TV Included: | N |
| Common Elements Included: | N |
| Heat Included: | N |
| Parking Included: | N |
| Condo Tax Included: | N |
| Building Insurance Included: | N |
| Fireplace/Stove: | Y |
| Heat Type: | Forced Air |
| Central Air Conditioning: | Central Air |
| Central Vac: | Y |
| Laundry Level: | Syste |
| Ensuite Laundry: | F |
| Sewers: | Sewer |
$
%
Years
This calculator is for demonstration purposes only. Always consult a professional
financial advisor before making personal financial decisions.
| Although the information displayed is believed to be accurate, no warranties or representations are made of any kind. |
| ELEVATE CITY REALTY INC. |
- Listing -1 of 0
|
|

Sachi Patel
Broker
Dir:
647-702-7117
Bus:
6477027117
| Virtual Tour | Book Showing | Email a Friend |
Jump To:
At a Glance:
| Type: | Freehold - Detached |
| Area: | Peel |
| Municipality: | Mississauga |
| Neighbourhood: | Churchill Meadows |
| Style: | 2-Storey |
| Lot Size: | x 109.91(Feet) |
| Approximate Age: | |
| Tax: | $7,980 |
| Maintenance Fee: | $0 |
| Beds: | 4+2 |
| Baths: | 5 |
| Garage: | 0 |
| Fireplace: | Y |
| Air Conditioning: | |
| Pool: | None |
Locatin Map:
Payment Calculator:

Listing added to your favorite list
Looking for resale homes?

By agreeing to Terms of Use, you will have ability to search up to 0 listings and access to richer information than found on REALTOR.ca through my website.

