
![]()
$1,889,000
Available - For Sale
Listing ID: W12167733
2088 Madden Boul , Oakville, L6H 3L6, Halton

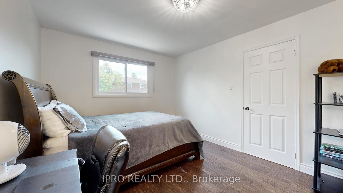
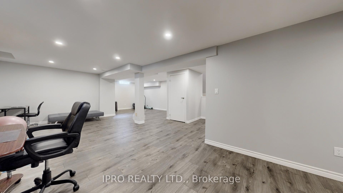
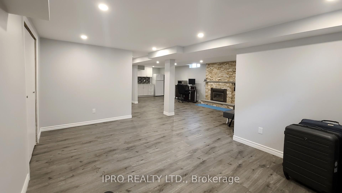
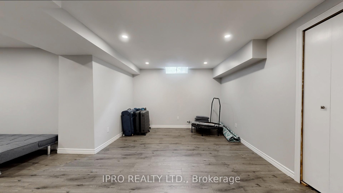
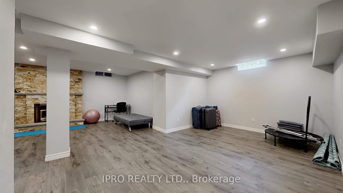
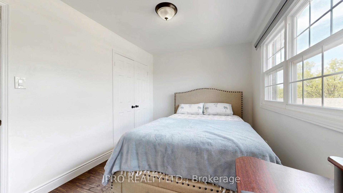
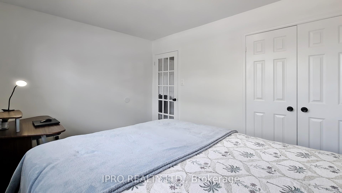
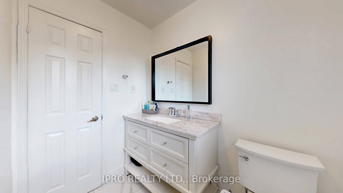
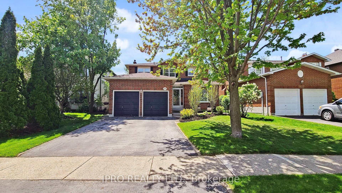
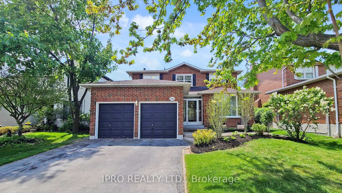
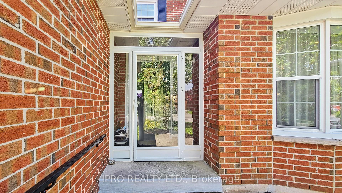
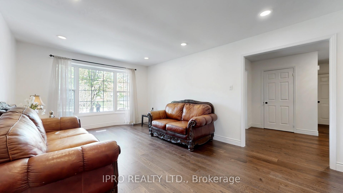
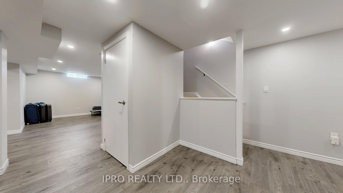
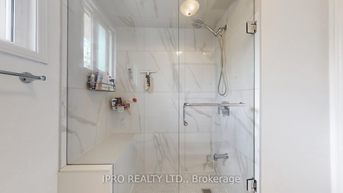
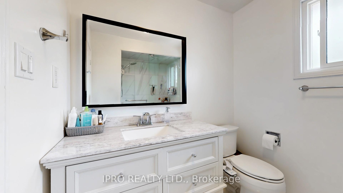
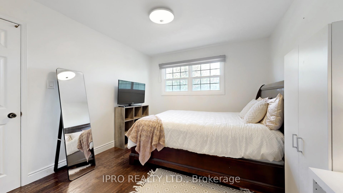
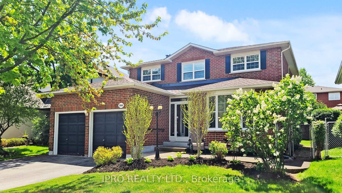
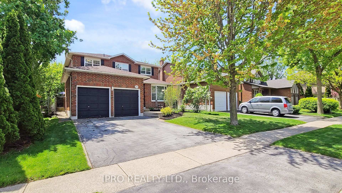
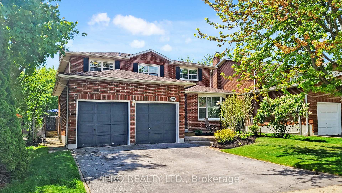
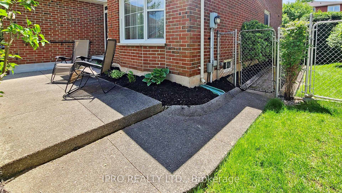
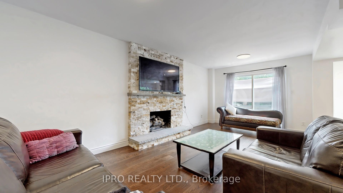
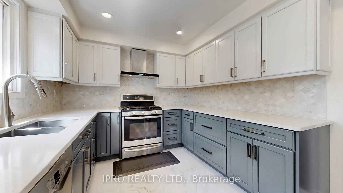

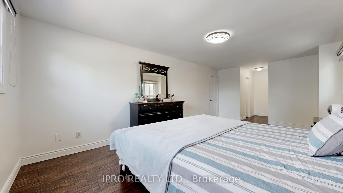
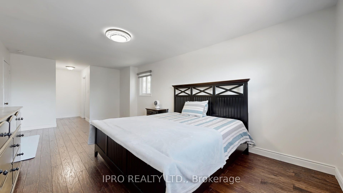
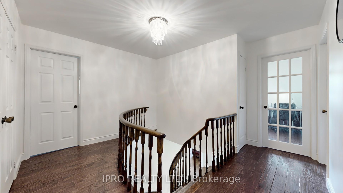
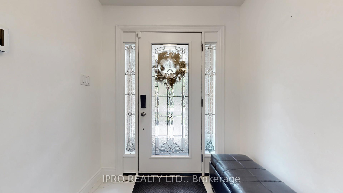
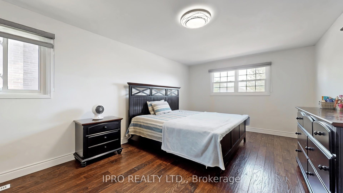
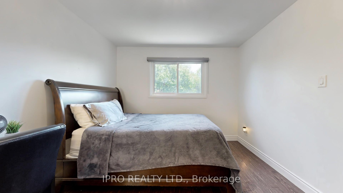
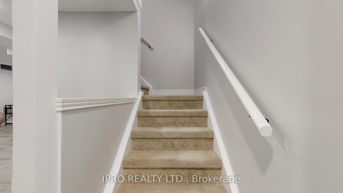
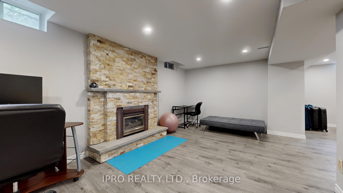
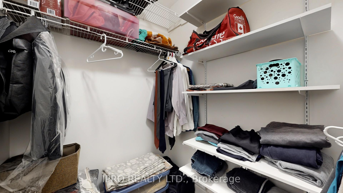
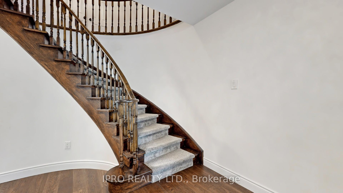
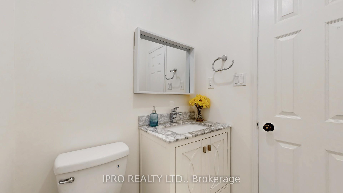
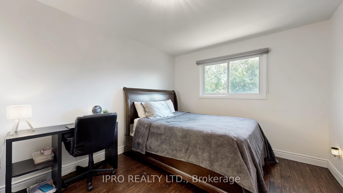
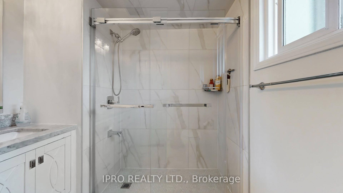
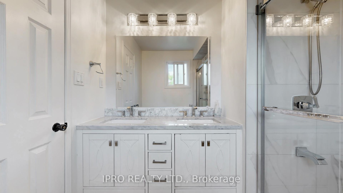
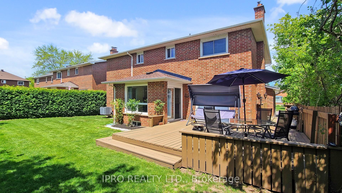
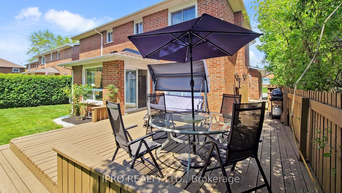
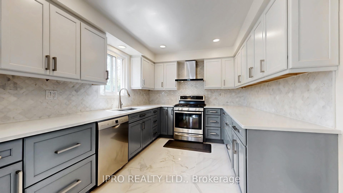
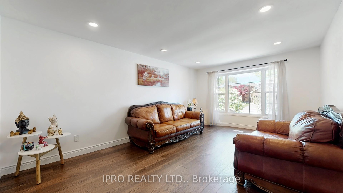
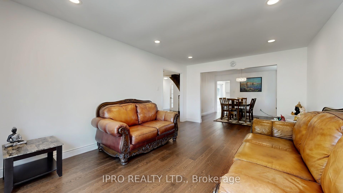
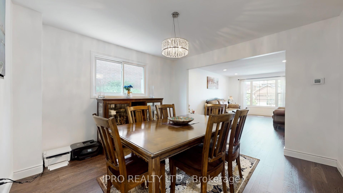
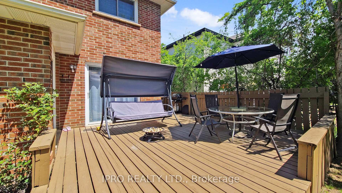
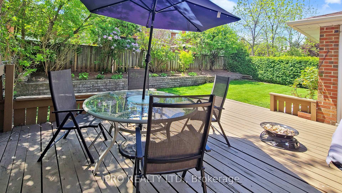
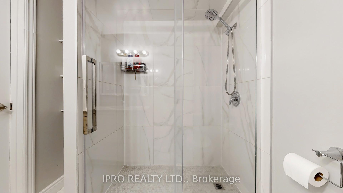
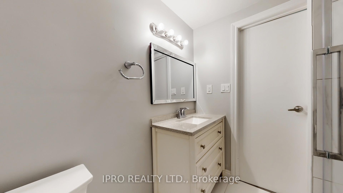
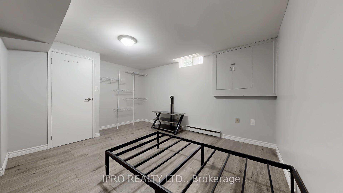
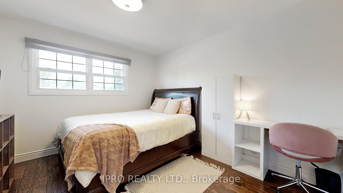
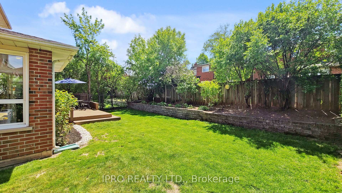
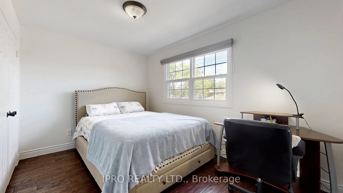
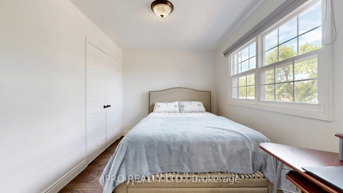
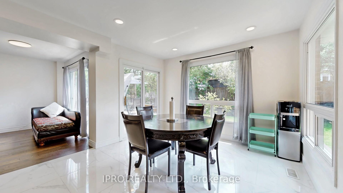
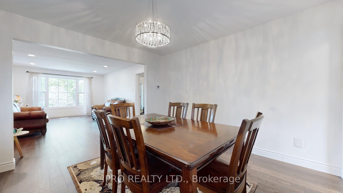

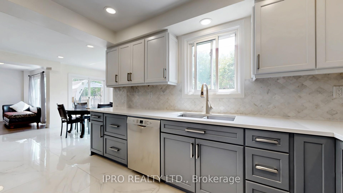
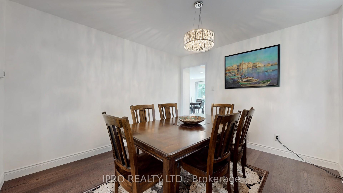
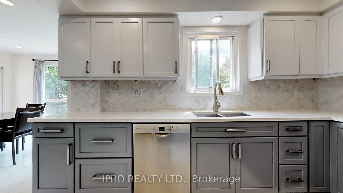
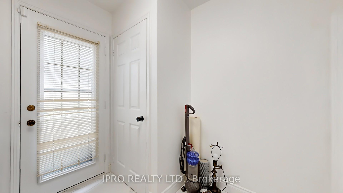
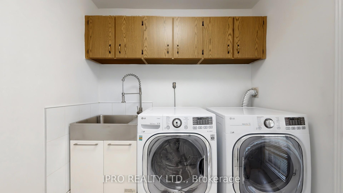
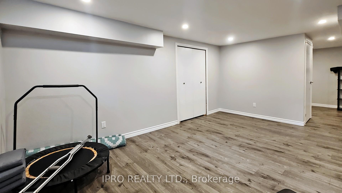
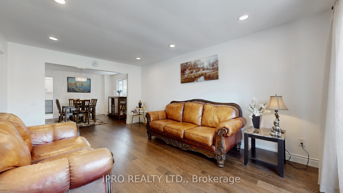
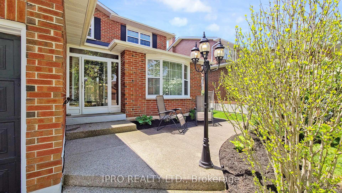

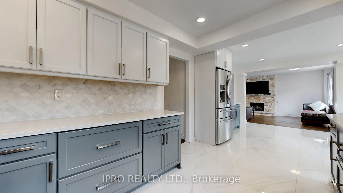

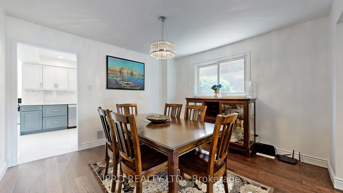
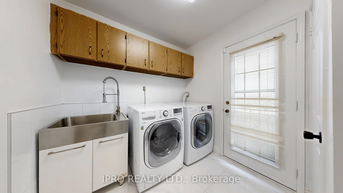
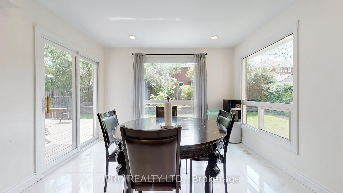
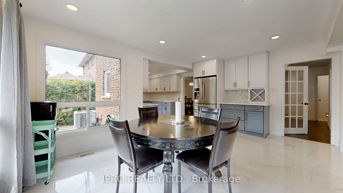
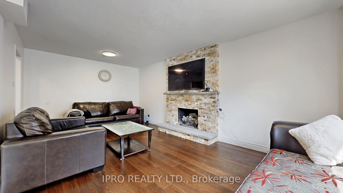
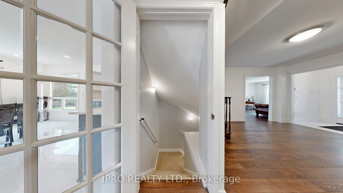
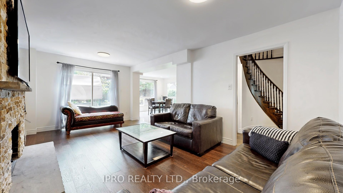










































































| Nestled in River Oaks, most sought-after neighbourhood in Oakville, this 4+2 bedroom is renovated Top-2-Bottom with over 3,800+sqft of living space. Inside, the home is brimming with upgrades that cater to luxury and functionality. The home showcases high-end finishes throughout. The main floor has hardwood and Pot Lights throughout, a recently upgraded kitchen features quartz counter, backsplash, Stainless Steel Appliances, stunning two-tone soft closing cabinets, pantry and sleek flooring, which continues to the breakfast room overlooking beautifully maintained backyard and walk-out to deck. Convenient main-level laundry/mud room. The carpet free upper floor boasts 4 spacious bedrooms with 2 fully renovated bathrooms offering comfort and privacy. The lower level is a sanctuary of its own, offering 2 additional bedrooms, a 3 piece bathroom and additional living space thats perfect for entertaining, relaxation, or multi-generational living. |
| Price | $1,889,000 |
| Taxes: | $6550.00 |
| Occupancy: | Owner |
| Address: | 2088 Madden Boul , Oakville, L6H 3L6, Halton |
| Acreage: | < .50 |
| Directions/Cross Streets: | Sixth Line/River Oaks Blvd.W. |
| Rooms: | 10 |
| Rooms +: | 3 |
| Bedrooms: | 4 |
| Bedrooms +: | 2 |
| Family Room: | T |
| Basement: | Finished, Full |
| Level/Floor | Room | Length(ft) | Width(ft) | Descriptions | |
| Room 1 | Main | Living Ro | 12 | 17.97 | Hardwood Floor, Pot Lights, Picture Window |
| Room 2 | Main | Dining Ro | 12 | 12 | Hardwood Floor, Pot Lights, Overlooks Living |
| Room 3 | Main | Family Ro | 11.38 | 19.68 | Hardwood Floor, Pot Lights, Overlooks Backyard |
| Room 4 | Main | Kitchen | 12.5 | 9.09 | Ceramic Floor, Quartz Counter, Custom Backsplash |
| Room 5 | Main | Breakfast | 11.58 | 16.99 | Ceramic Floor, Pantry, W/O To Deck |
| Room 6 | Main | Laundry | 8.53 | 8.99 | Closet, Side Door, Pedestal Sink |
| Room 7 | Second | Primary B | 12 | 21.68 | 4 Pc Ensuite, Walk-In Closet(s), Hardwood Floor |
| Room 8 | Second | Bedroom 2 | 10.59 | 13.61 | Broadloom, Large Closet, Picture Window |
| Room 9 | Second | Bedroom 3 | 10.5 | 13.51 | Broadloom, Large Closet, Picture Window |
| Room 10 | Second | Bedroom 4 | 12.37 | 8.99 | Broadloom, Large Closet, Picture Window |
| Room 11 | Basement | Bedroom | 10.99 | 11.97 | Laminate, Closet, Window |
| Room 12 | Basement | Bedroom | 12.99 | 11.97 | Laminate, Closet, Window |
| Room 13 | Laminate, Gas Fireplace |
| Washroom Type | No. of Pieces | Level |
| Washroom Type 1 | 2 | Main |
| Washroom Type 2 | 3 | Second |
| Washroom Type 3 | 4 | Second |
| Washroom Type 4 | 3 | Basement |
| Washroom Type 5 | 0 |
| Total Area: | 0.00 |
| Approximatly Age: | 31-50 |
| Property Type: | Detached |
| Style: | 2-Storey |
| Exterior: | Brick |
| Garage Type: | Attached |
| (Parking/)Drive: | Private Do |
| Drive Parking Spaces: | 2 |
| Park #1 | |
| Parking Type: | Private Do |
| Park #2 | |
| Parking Type: | Private Do |
| Pool: | None |
| Approximatly Age: | 31-50 |
| Approximatly Square Footage: | 2500-3000 |
| Property Features: | Level, Park |
| CAC Included: | N |
| Water Included: | N |
| Cabel TV Included: | N |
| Common Elements Included: | N |
| Heat Included: | N |
| Parking Included: | N |
| Condo Tax Included: | N |
| Building Insurance Included: | N |
| Fireplace/Stove: | Y |
| Heat Type: | Forced Air |
| Central Air Conditioning: | Central Air |
| Central Vac: | N |
| Laundry Level: | Syste |
| Ensuite Laundry: | F |
| Elevator Lift: | False |
| Sewers: | Sewer |
| Utilities-Cable: | Y |
| Utilities-Hydro: | Y |
$
%
Years
This calculator is for demonstration purposes only. Always consult a professional
financial advisor before making personal financial decisions.
| Although the information displayed is believed to be accurate, no warranties or representations are made of any kind. |
| IPRO REALTY LTD. |
- Listing -1 of 0
|
|

Sachi Patel
Broker
Dir:
647-702-7117
Bus:
6477027117
| Virtual Tour | Book Showing | Email a Friend |
Jump To:
At a Glance:
| Type: | Freehold - Detached |
| Area: | Halton |
| Municipality: | Oakville |
| Neighbourhood: | 1015 - RO River Oaks |
| Style: | 2-Storey |
| Lot Size: | x 115.16(Feet) |
| Approximate Age: | 31-50 |
| Tax: | $6,550 |
| Maintenance Fee: | $0 |
| Beds: | 4+2 |
| Baths: | 4 |
| Garage: | 0 |
| Fireplace: | Y |
| Air Conditioning: | |
| Pool: | None |
Locatin Map:
Payment Calculator:

Listing added to your favorite list
Looking for resale homes?

By agreeing to Terms of Use, you will have ability to search up to 290699 listings and access to richer information than found on REALTOR.ca through my website.

