
![]()
$549,900
Available - For Sale
Listing ID: X12161096
1 Redfern Aven , Hamilton, L9C 0E6, Hamilton
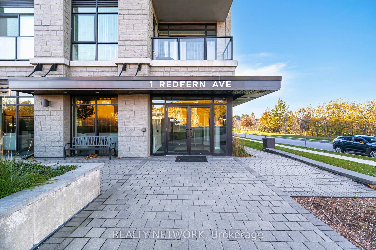
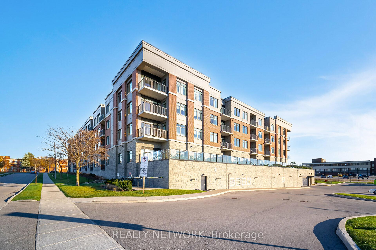
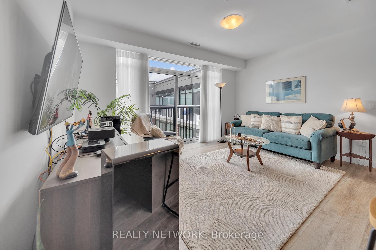
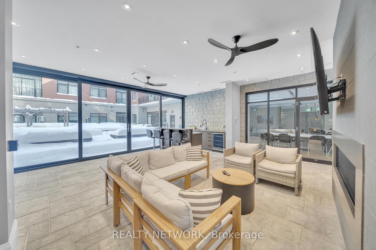
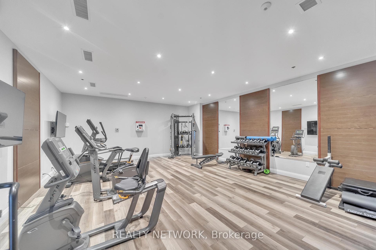
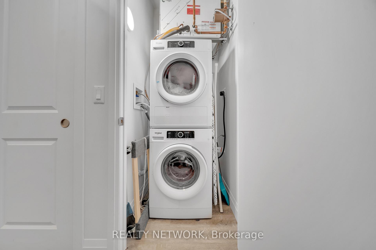
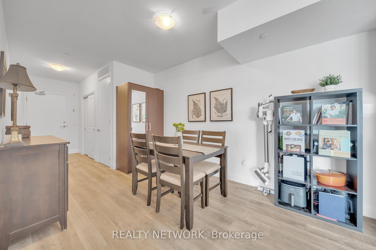
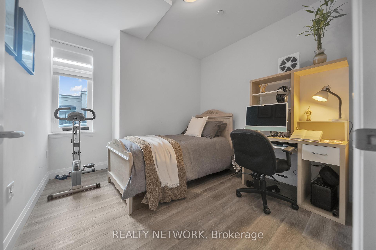
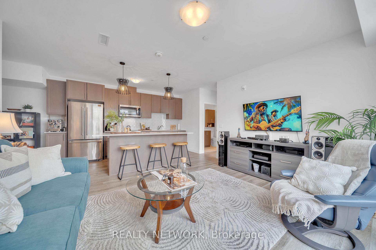
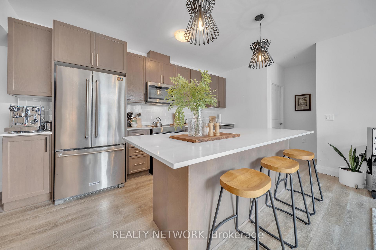
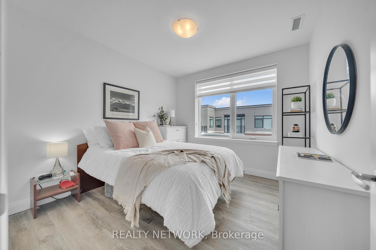
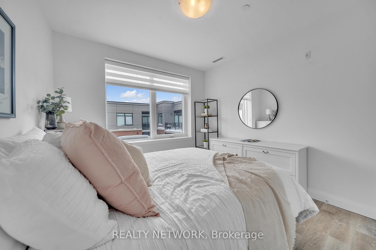
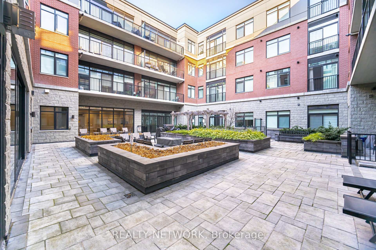
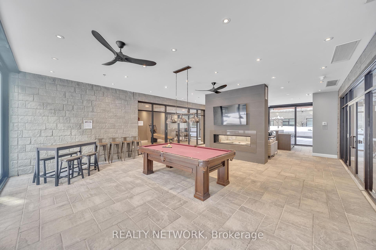
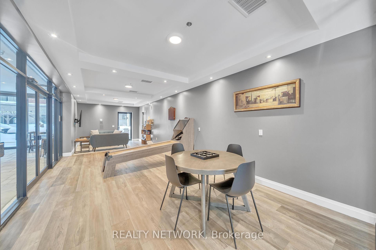
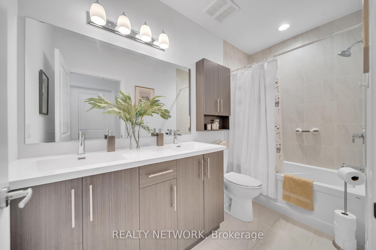
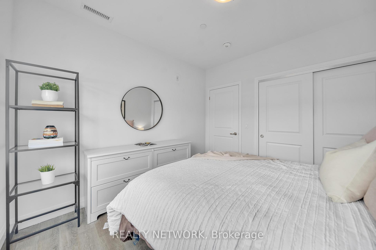
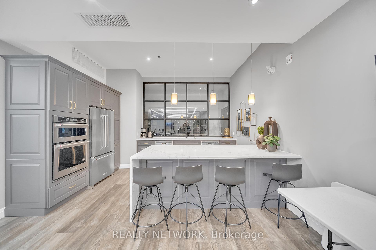
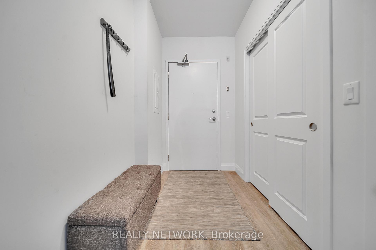
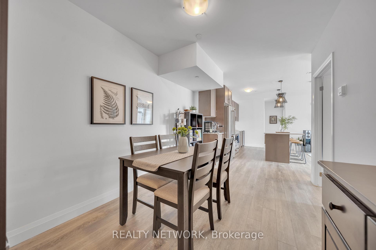
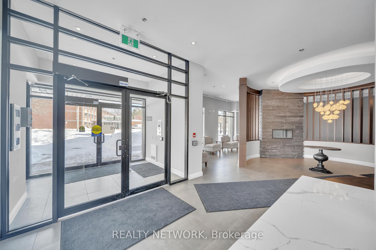

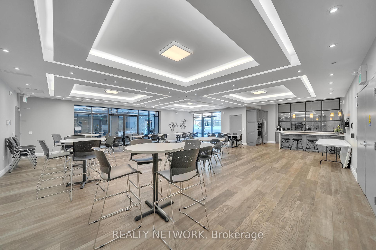
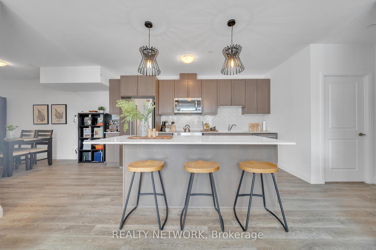
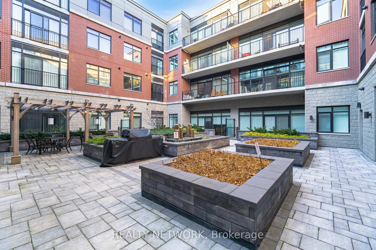
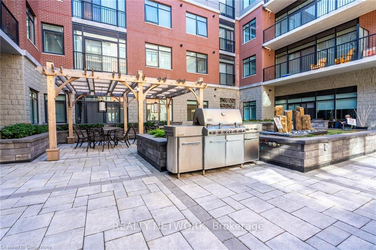
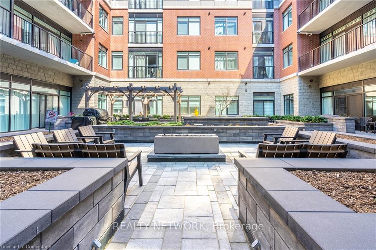
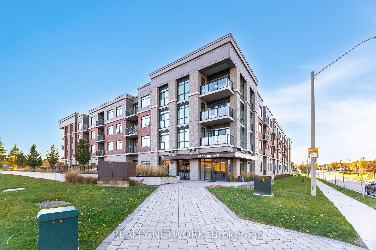
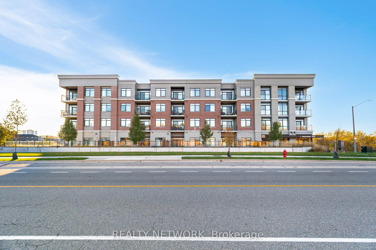
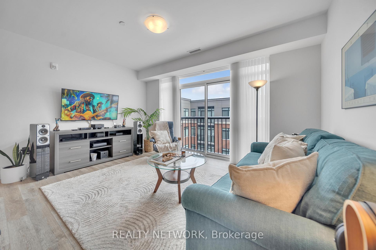
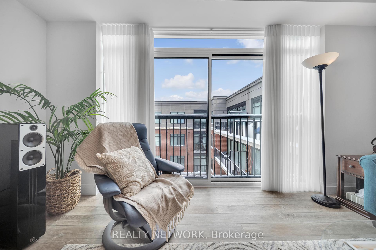
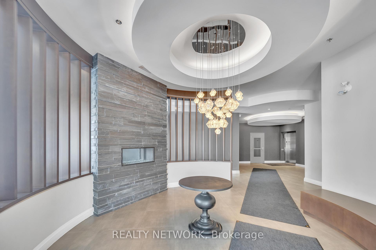
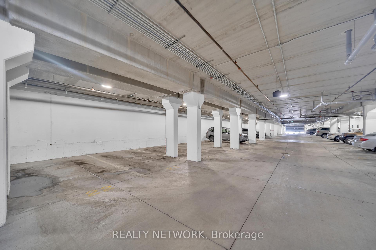
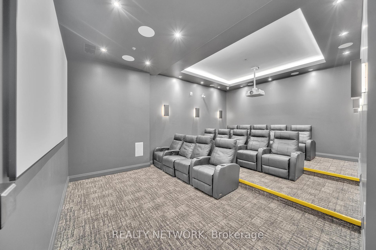
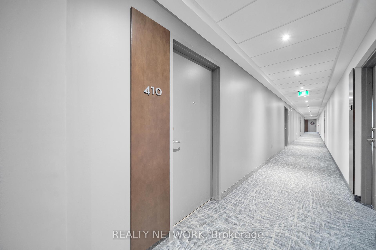
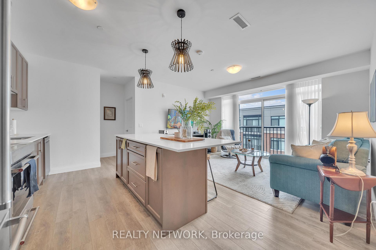

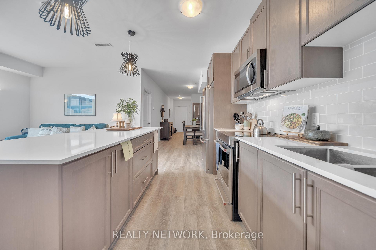
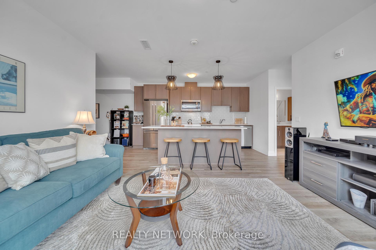
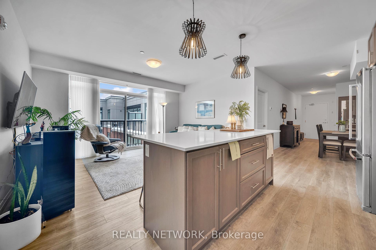








































| Experience modern condo living at its finest in the beautiful Scenic Trails community. Nestled in the desirable Mountview neighbourhood on Hamilton's West Mountain, this 2-bedroom, 898 sq ft unit is sure to impress. The Top Floor location allows for 9 ft ceilings and no neighbours above. Beyond the separate dining area, youll find a bright and spacious open-concept living space. Floor-to-ceiling windows and sliding doors open to a Juliette balcony, flooding the unit with natural light. The kitchen is a standout, featuring gleaming quartz countertops, a stylish backsplash, undermount sink, and ample cabinetry including practical pot drawers in the expansive 7.75 ft x 3 ft island with breakfast bar. Enjoy upgrades such as custom window coverings, built-in closet organizer, and premium appliances, including an induction range and microwave/exhaust hood. The sleek bathroom offers double sinks, quartz counters, modern finishes, and generous storage. One underground parking spot is included, with ample visitor parking available. Enjoy the building's luxury amenities: a state-of-the-art theatre room, billiards room with a double-sided fireplace, games room, fully-equipped party room with a kitchen, wine storage, dog wash station, fitness centre, and a beautiful courtyard with BBQs and plenty of seating. Ideally located near scenic walking trails, waterfalls, parks, schools, shopping, and with easy highway and mountain access. |
| Price | $549,900 |
| Taxes: | $4414.00 |
| Assessment Year: | 2024 |
| Occupancy: | Owner |
| Address: | 1 Redfern Aven , Hamilton, L9C 0E6, Hamilton |
| Postal Code: | L9C 0E6 |
| Province/State: | Hamilton |
| Directions/Cross Streets: | Sanatorium Rd |
| Level/Floor | Room | Length(ft) | Width(ft) | Descriptions | |
| Room 1 | Main | Kitchen | 14.83 | 8.76 | |
| Room 2 | Main | Living Ro | 14.99 | 10.59 | |
| Room 3 | Main | Dining Ro | 13.68 | 8.99 | |
| Room 4 | Main | Bedroom | 10.92 | 10.4 | |
| Room 5 | Main | Bedroom 2 | 9.68 | 8.43 |
| Washroom Type | No. of Pieces | Level |
| Washroom Type 1 | 5 | Main |
| Washroom Type 2 | 0 | |
| Washroom Type 3 | 0 | |
| Washroom Type 4 | 0 | |
| Washroom Type 5 | 0 |
| Total Area: | 0.00 |
| Approximatly Age: | 0-5 |
| Washrooms: | 1 |
| Heat Type: | Forced Air |
| Central Air Conditioning: | Central Air |
| Elevator Lift: | True |
$
%
Years
This calculator is for demonstration purposes only. Always consult a professional
financial advisor before making personal financial decisions.
| Although the information displayed is believed to be accurate, no warranties or representations are made of any kind. |
| REALTY NETWORK |
- Listing -1 of 0
|
|

Sachi Patel
Broker
Dir:
647-702-7117
Bus:
6477027117
| Virtual Tour | Book Showing | Email a Friend |
Jump To:
At a Glance:
| Type: | Com - Condo Apartment |
| Area: | Hamilton |
| Municipality: | Hamilton |
| Neighbourhood: | Mountview |
| Style: | 1 Storey/Apt |
| Lot Size: | x 0.00() |
| Approximate Age: | 0-5 |
| Tax: | $4,414 |
| Maintenance Fee: | $461.47 |
| Beds: | 2 |
| Baths: | 1 |
| Garage: | 0 |
| Fireplace: | N |
| Air Conditioning: | |
| Pool: |
Locatin Map:
Payment Calculator:

Listing added to your favorite list
Looking for resale homes?

By agreeing to Terms of Use, you will have ability to search up to 290699 listings and access to richer information than found on REALTOR.ca through my website.

