
![]()
$1,749,800
Available - For Sale
Listing ID: W12167753
3346 Minerva Way , Burlington, L7M 0L4, Halton
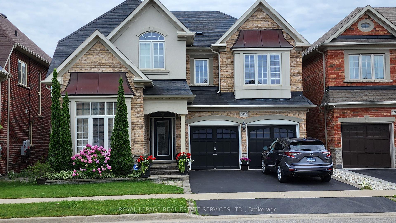
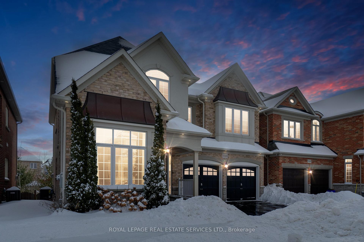

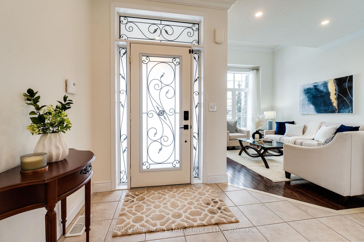
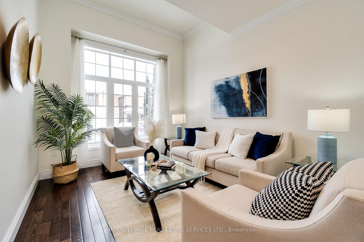
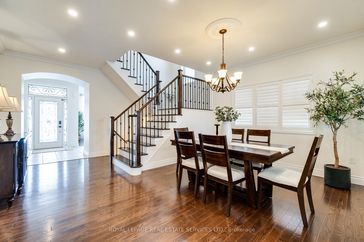

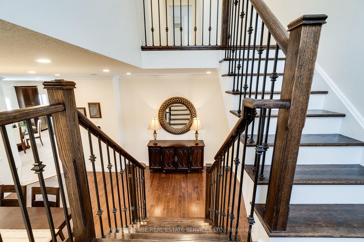
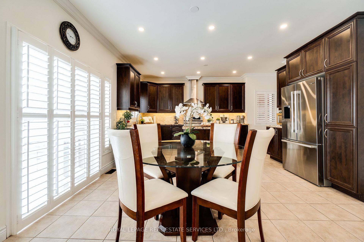
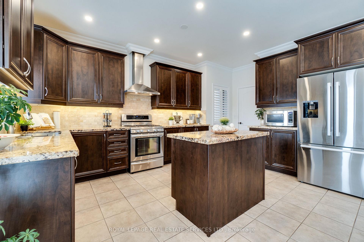

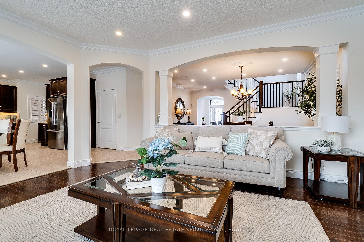

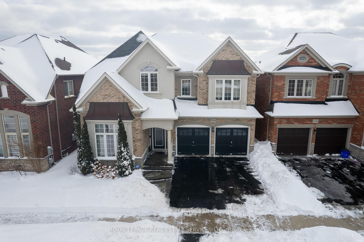
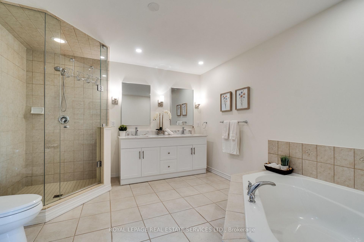
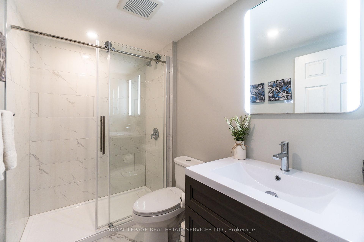

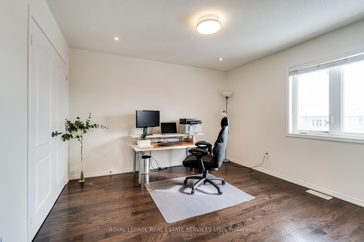
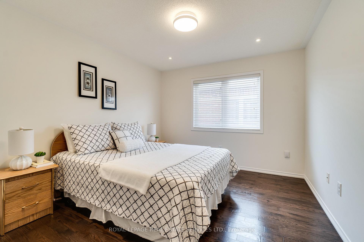
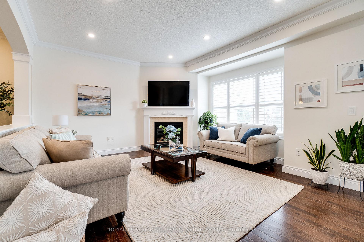
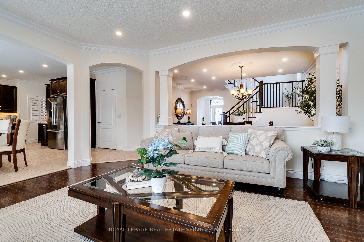
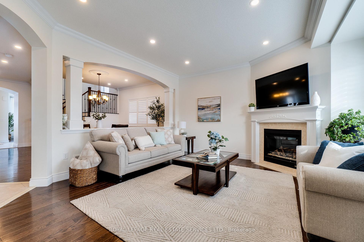
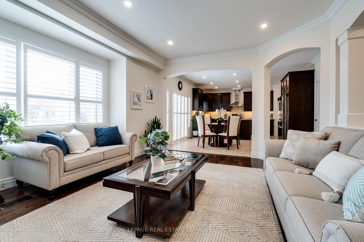
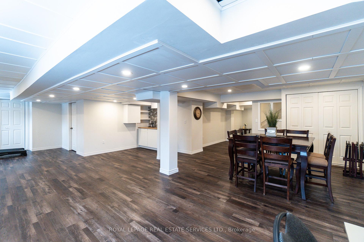
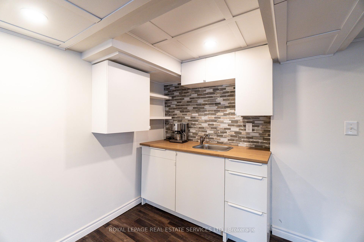
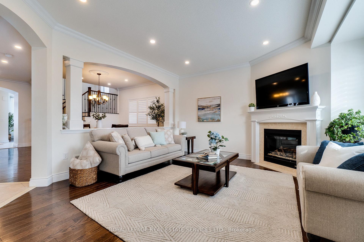
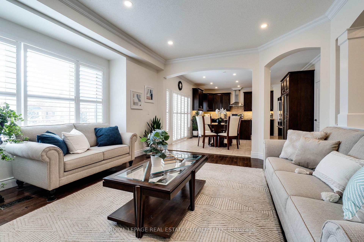
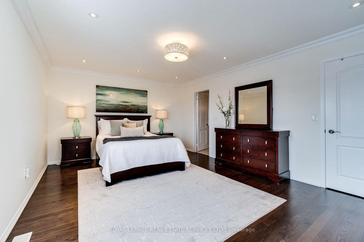
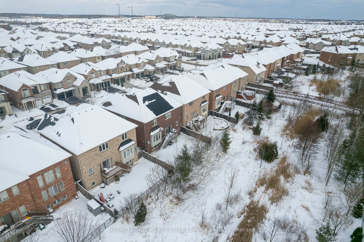
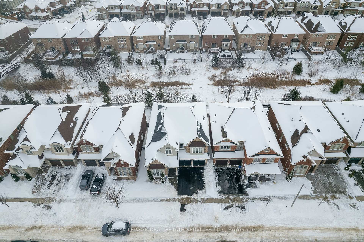
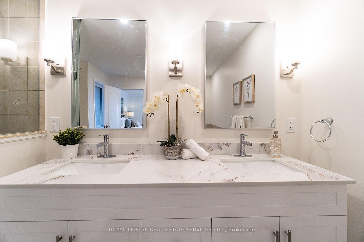
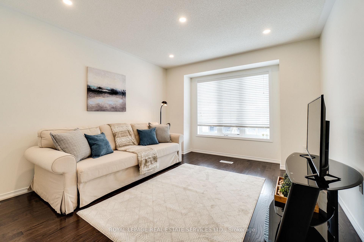
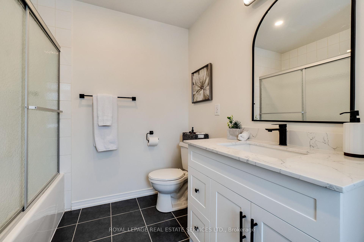
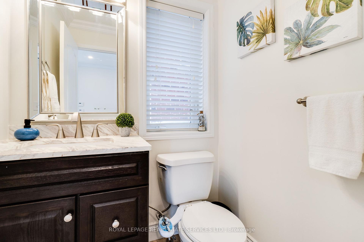
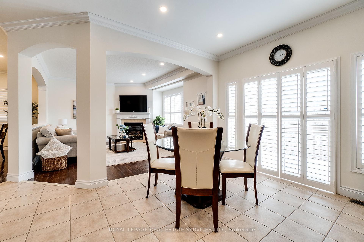
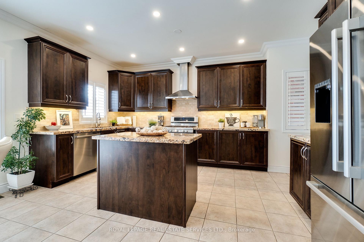
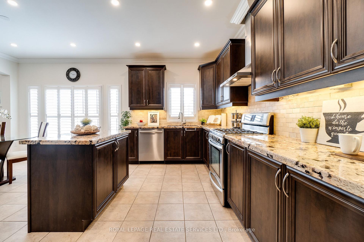
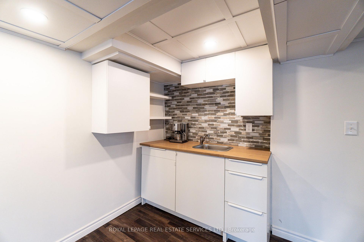
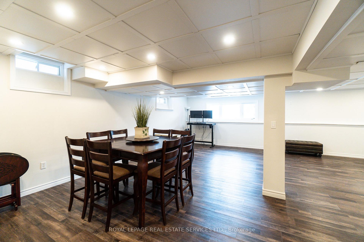
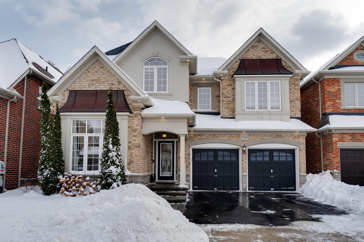
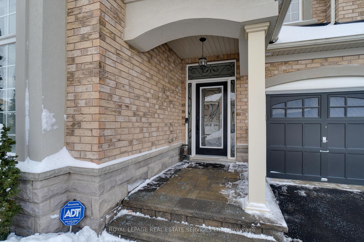
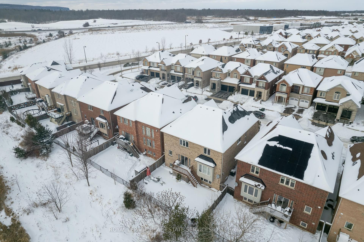
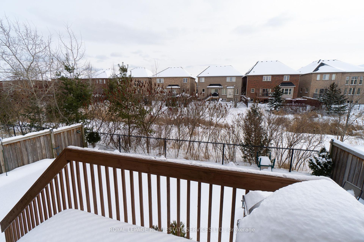
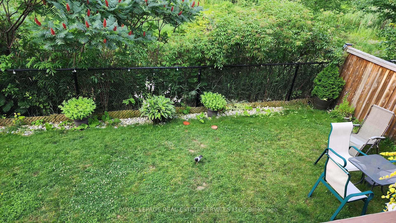












































| Exquisite Ravine-Lot Home in Highly Sought-After Alton Village. Experience the perfect blend ofluxury, comfort, and modern elegance in this exceptional residence, ideally situated on apremium ravine lot in Alton Village one most desirable neighbourhood, known for its top-ratedschools, a vibrant community Centre, shopping, and easy highway access. Spanning over 4,000 sq.ft. of living space, this home has been thoughtfully enhanced with sophisticated finishesthroughout. The redesigned gourmet kitchen is a chefs dream, featuring granite countertops, atravertine backsplash, a central island, a spacious walk-in pantry, and high-endstainless-steel appliances.The second floor showcases Five generously sized bedrooms, brand-newhardwood flooring, a luxurious primary suite complete with a four-piece spa-like ensuite inaddition to another bedroom with its own ensuite bath.The finished basement offers a bright andinviting retreat with above-grade windows, a bathroom, and endless possibilities for a guestsuite, recreation area, or home office. Enjoy the BBQ gas connection and the private, fencedbackyard backing onto a serene, tree-lined ravine offering breathtaking views and ultimatetranquility. |
| Price | $1,749,800 |
| Taxes: | $7932.84 |
| Occupancy: | Owner |
| Address: | 3346 Minerva Way , Burlington, L7M 0L4, Halton |
| Directions/Cross Streets: | Walkers Line and Thomas Alton Blvd |
| Rooms: | 15 |
| Bedrooms: | 5 |
| Bedrooms +: | 0 |
| Family Room: | T |
| Basement: | Finished |
| Level/Floor | Room | Length(ft) | Width(ft) | Descriptions | |
| Room 1 | Main | Dining Ro | 14.99 | 11.32 | |
| Room 2 | Main | Family Ro | 16.01 | 14.6 | |
| Room 3 | Main | Kitchen | 17.42 | 14.4 | |
| Room 4 | 17.42 | 14.4 | |||
| Room 5 | Main | Powder Ro | 6.56 | 6.56 | |
| Room 6 | Main | Laundry | 16.4 | 9.84 | |
| Room 7 | Main | Breakfast | 10.17 | 11.48 | |
| Room 8 | Second | Primary B | 18.01 | 12.99 | |
| Room 9 | Second | Bedroom 2 | 10.99 | 12 | |
| Room 10 | Second | Bedroom 3 | 11.48 | 12 | |
| Room 11 | Second | Bedroom 4 | 11.32 | 14.01 | |
| Room 12 | Second | Bedroom 5 | 11.48 | 12.99 |
| Washroom Type | No. of Pieces | Level |
| Washroom Type 1 | 2 | Main |
| Washroom Type 2 | 3 | Second |
| Washroom Type 3 | 3 | Second |
| Washroom Type 4 | 4 | Second |
| Washroom Type 5 | 4 | Basement |
| Total Area: | 0.00 |
| Approximatly Age: | 16-30 |
| Property Type: | Detached |
| Style: | 2-Storey |
| Exterior: | Brick Veneer, Stucco (Plaster) |
| Garage Type: | Attached |
| (Parking/)Drive: | Private Do |
| Drive Parking Spaces: | 2 |
| Park #1 | |
| Parking Type: | Private Do |
| Park #2 | |
| Parking Type: | Private Do |
| Pool: | None |
| Approximatly Age: | 16-30 |
| Approximatly Square Footage: | 2500-3000 |
| Property Features: | Ravine, School |
| CAC Included: | N |
| Water Included: | N |
| Cabel TV Included: | N |
| Common Elements Included: | N |
| Heat Included: | N |
| Parking Included: | N |
| Condo Tax Included: | N |
| Building Insurance Included: | N |
| Fireplace/Stove: | Y |
| Heat Type: | Forced Air |
| Central Air Conditioning: | Central Air |
| Central Vac: | N |
| Laundry Level: | Syste |
| Ensuite Laundry: | F |
| Elevator Lift: | False |
| Sewers: | Sewer |
| Utilities-Cable: | Y |
| Utilities-Hydro: | Y |
$
%
Years
This calculator is for demonstration purposes only. Always consult a professional
financial advisor before making personal financial decisions.
| Although the information displayed is believed to be accurate, no warranties or representations are made of any kind. |
| ROYAL LEPAGE REAL ESTATE SERVICES LTD. |
- Listing -1 of 0
|
|

Sachi Patel
Broker
Dir:
647-702-7117
Bus:
6477027117
| Book Showing | Email a Friend |
Jump To:
At a Glance:
| Type: | Freehold - Detached |
| Area: | Halton |
| Municipality: | Burlington |
| Neighbourhood: | Alton |
| Style: | 2-Storey |
| Lot Size: | x 87.21(Feet) |
| Approximate Age: | 16-30 |
| Tax: | $7,932.84 |
| Maintenance Fee: | $0 |
| Beds: | 5 |
| Baths: | 5 |
| Garage: | 0 |
| Fireplace: | Y |
| Air Conditioning: | |
| Pool: | None |
Locatin Map:
Payment Calculator:

Listing added to your favorite list
Looking for resale homes?

By agreeing to Terms of Use, you will have ability to search up to 290699 listings and access to richer information than found on REALTOR.ca through my website.

