
![]()
$748,000
Available - For Sale
Listing ID: N12164363
1024 Ferrier Aven , Innisfil, L0L 1W0, Simcoe
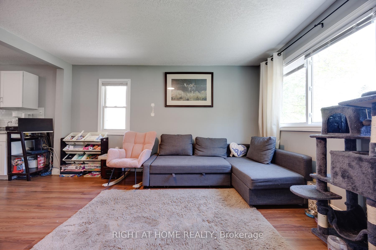
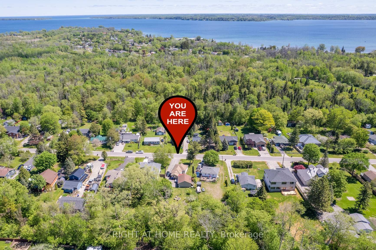
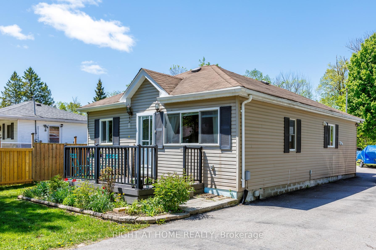
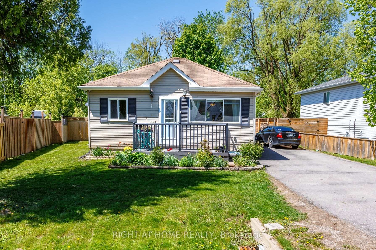
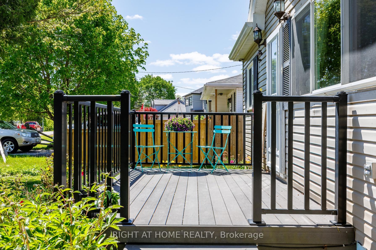
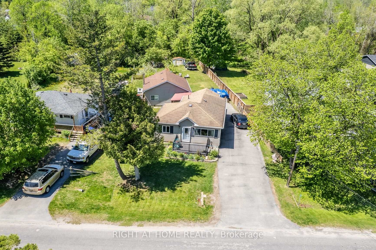
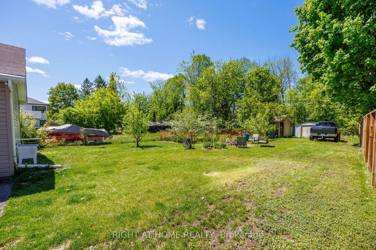
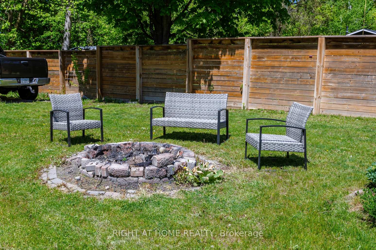

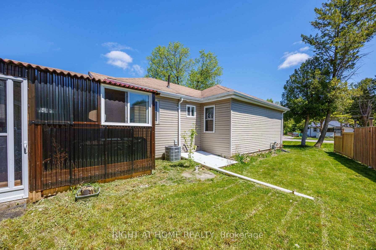
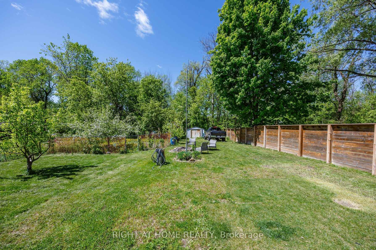
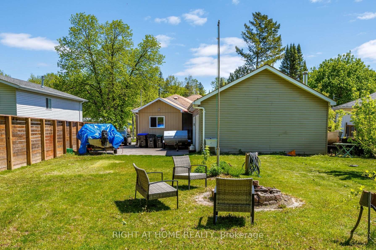
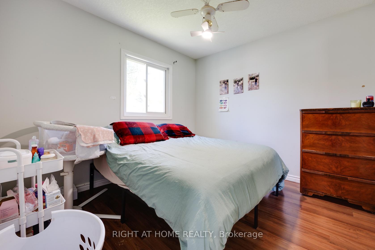
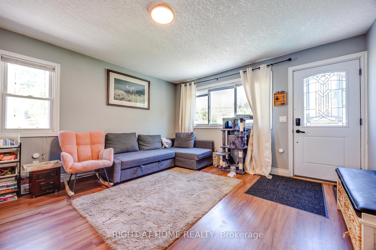
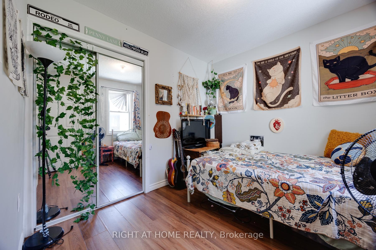
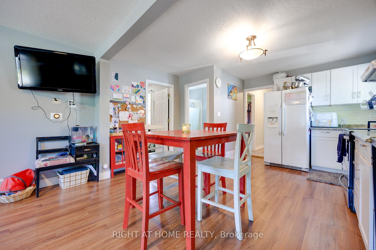
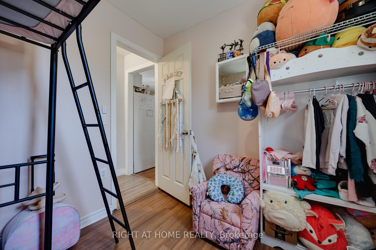

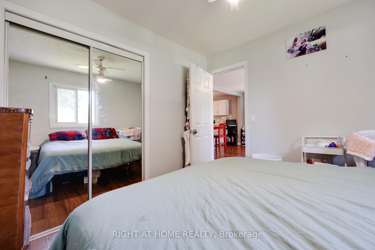
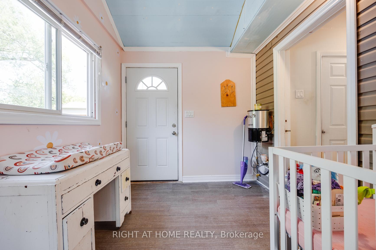
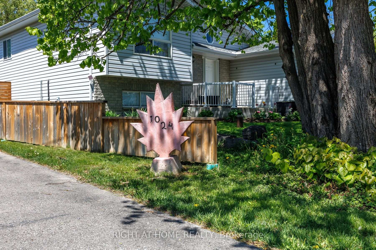
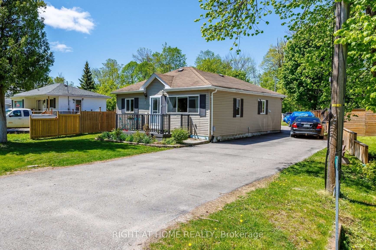
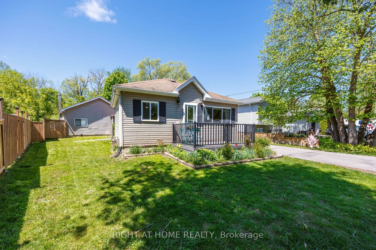
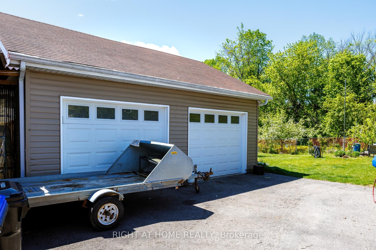
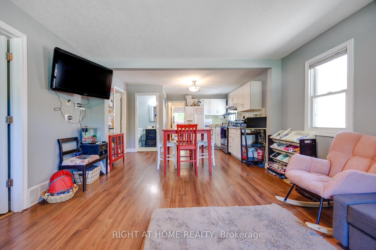
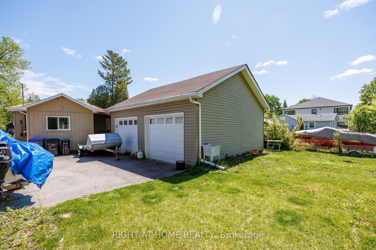
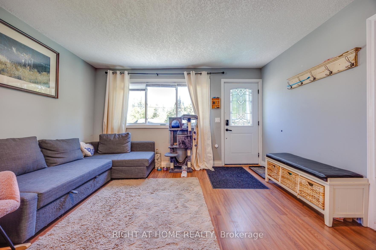

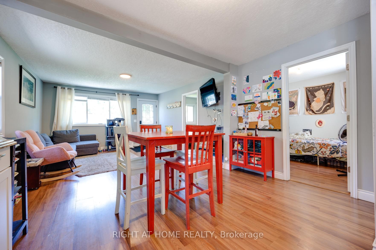
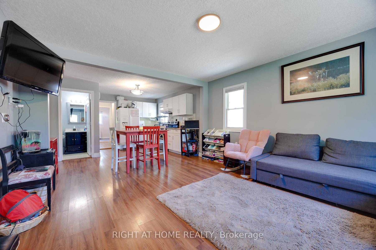
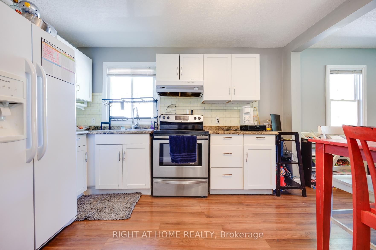
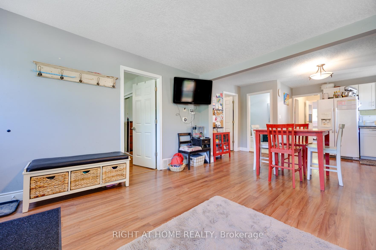
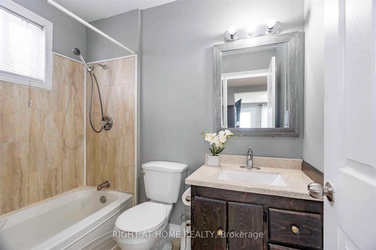
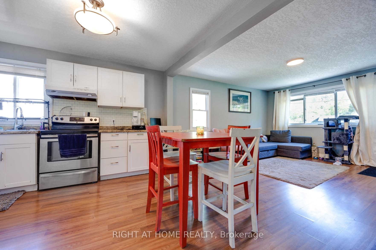
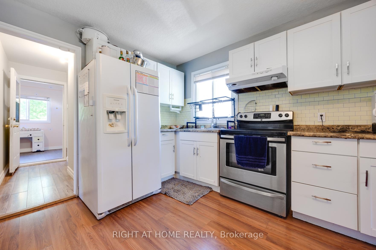
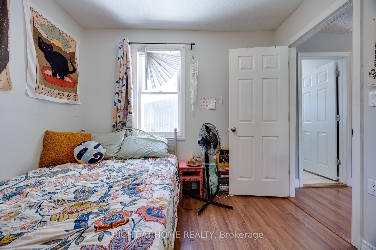
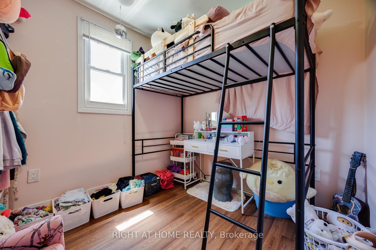
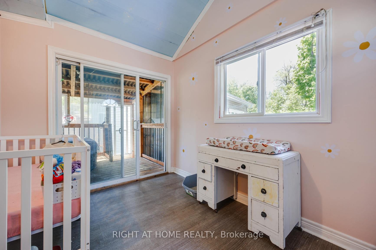
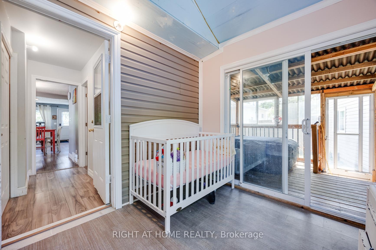
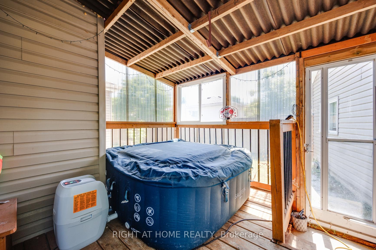
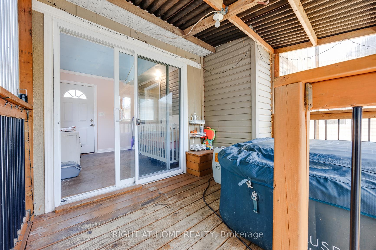









































| Looking for a cozy and affordable spot in a great lakeside community? This well-kept 3-bedroom bungalow might be the one, perfect for first-time buyers, investors or as a getaway cottage. Sitting on a massive 56 x 200 lot, theres tons of space and privacy to enjoy. Bright and open living/dining area and a roomy kitchen with loads of cabinet space. The attached double garage also doubles as a great workshop space. Recent updates include a new soft water treatment system and water pump. Tucked away on a quiet family-friendly street, you're just minutes from beaches, parks, golf, shopping, and a short stroll to Monto-Reno Marina and Belle Ewart Park. Plus, youre only 10 mins to Hwy 400, 15 mins to Barrie, and just under 20 mins to the South Barrie GO Station. Whether you're looking for a place to call home or a weekend escape, this one checks all the boxes: great neighbourhood, boating in the summer, snowmobiling and ice fishing in the winter and all-around good vibes. |
| Price | $748,000 |
| Taxes: | $2545.87 |
| Occupancy: | Tenant |
| Address: | 1024 Ferrier Aven , Innisfil, L0L 1W0, Simcoe |
| Acreage: | < .50 |
| Directions/Cross Streets: | Ferrier Ave / Killarney Beach Rd |
| Rooms: | 8 |
| Bedrooms: | 3 |
| Bedrooms +: | 0 |
| Family Room: | F |
| Basement: | Crawl Space, Unfinished |
| Level/Floor | Room | Length(ft) | Width(ft) | Descriptions | |
| Room 1 | Main | Living Ro | 6.72 | 13.48 | Laminate, Combined w/Dining, Large Window |
| Room 2 | Main | Dining Ro | 6.72 | 13.48 | Laminate, Combined w/Living, Open Concept |
| Room 3 | Main | Kitchen | 13.42 | 12.23 | Laminate, Open Concept, Backsplash |
| Room 4 | Main | Primary B | 10 | 9.61 | Laminate, B/I Closet, Large Window |
| Room 5 | Main | Bedroom 2 | 9.58 | 8.72 | Laminate, Closet, Window |
| Room 6 | Main | Bedroom 3 | 8.33 | 7.77 | Laminate, Window |
| Room 7 | Main | Sunroom | 12.17 | 8.89 | Laminate, Large Window, W/O To Yard |
| Room 8 | Main | Laundry | 8.46 | 5.84 |
| Washroom Type | No. of Pieces | Level |
| Washroom Type 1 | 4 | Main |
| Washroom Type 2 | 0 | |
| Washroom Type 3 | 0 | |
| Washroom Type 4 | 0 | |
| Washroom Type 5 | 0 |
| Total Area: | 0.00 |
| Property Type: | Detached |
| Style: | Bungalow |
| Exterior: | Vinyl Siding |
| Garage Type: | Detached |
| (Parking/)Drive: | Private |
| Drive Parking Spaces: | 5 |
| Park #1 | |
| Parking Type: | Private |
| Park #2 | |
| Parking Type: | Private |
| Pool: | None |
| Other Structures: | Garden Shed |
| Approximatly Square Footage: | 700-1100 |
| Property Features: | Beach, Fenced Yard |
| CAC Included: | N |
| Water Included: | N |
| Cabel TV Included: | N |
| Common Elements Included: | N |
| Heat Included: | N |
| Parking Included: | N |
| Condo Tax Included: | N |
| Building Insurance Included: | N |
| Fireplace/Stove: | N |
| Heat Type: | Forced Air |
| Central Air Conditioning: | Central Air |
| Central Vac: | N |
| Laundry Level: | Syste |
| Ensuite Laundry: | F |
| Elevator Lift: | False |
| Sewers: | Sewer |
| Water: | Dug Well |
| Water Supply Types: | Dug Well |
| Utilities-Cable: | N |
| Utilities-Hydro: | Y |
$
%
Years
This calculator is for demonstration purposes only. Always consult a professional
financial advisor before making personal financial decisions.
| Although the information displayed is believed to be accurate, no warranties or representations are made of any kind. |
| RIGHT AT HOME REALTY |
- Listing -1 of 0
|
|

Sachi Patel
Broker
Dir:
647-702-7117
Bus:
6477027117
| Virtual Tour | Book Showing | Email a Friend |
Jump To:
At a Glance:
| Type: | Freehold - Detached |
| Area: | Simcoe |
| Municipality: | Innisfil |
| Neighbourhood: | Lefroy |
| Style: | Bungalow |
| Lot Size: | x 199.15(Feet) |
| Approximate Age: | |
| Tax: | $2,545.87 |
| Maintenance Fee: | $0 |
| Beds: | 3 |
| Baths: | 1 |
| Garage: | 0 |
| Fireplace: | N |
| Air Conditioning: | |
| Pool: | None |
Locatin Map:
Payment Calculator:

Listing added to your favorite list
Looking for resale homes?

By agreeing to Terms of Use, you will have ability to search up to 290699 listings and access to richer information than found on REALTOR.ca through my website.

