
![]()
$399,900
Available - For Sale
Listing ID: X12161808
406 Fleet Stre , Welland, L3B 4X5, Niagara
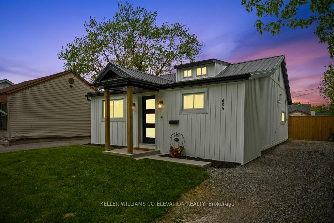
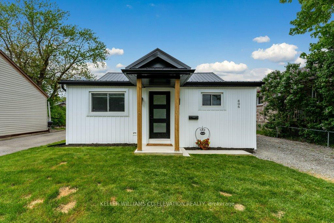
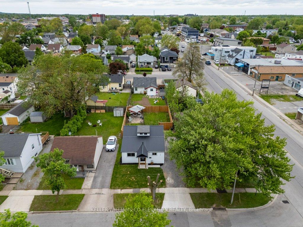
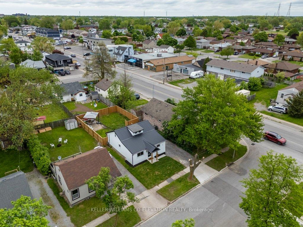
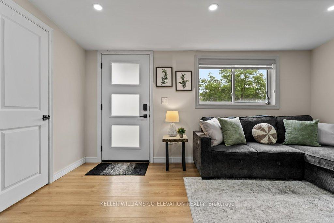
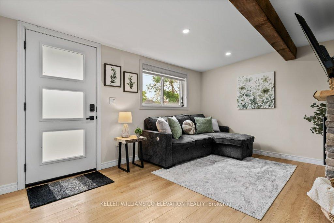
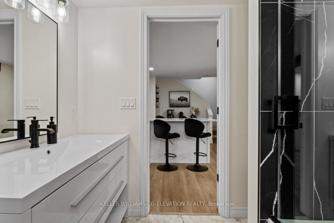
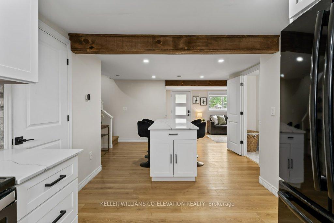
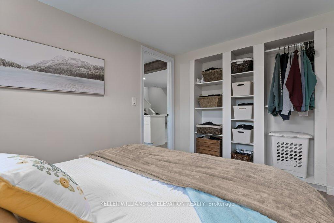
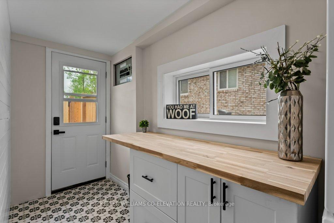
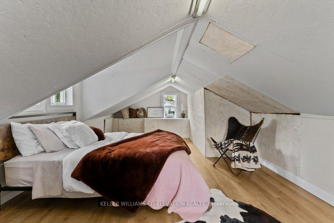
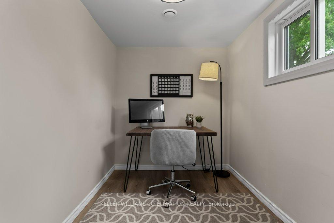
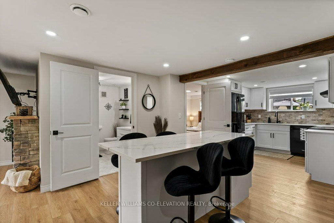
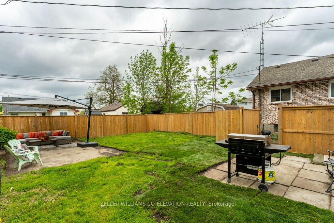
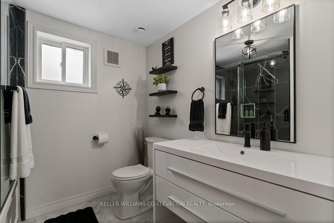
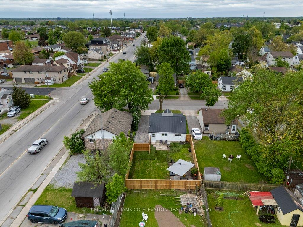
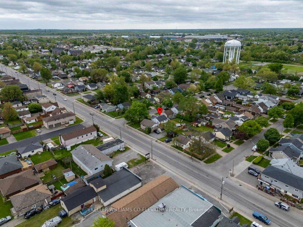
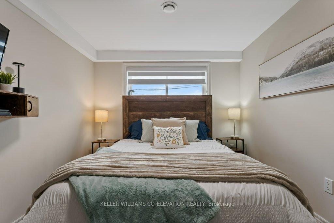
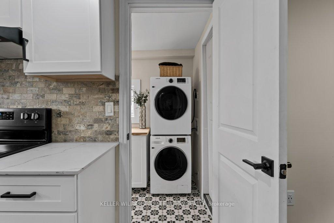
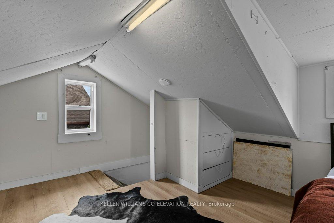
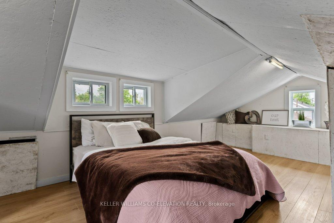
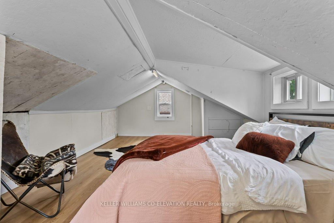
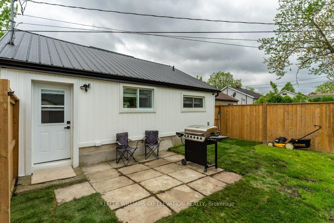
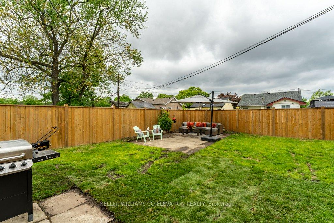
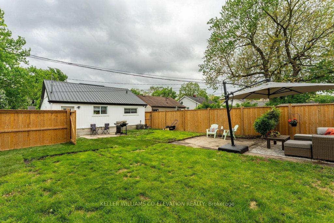
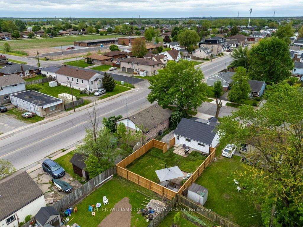
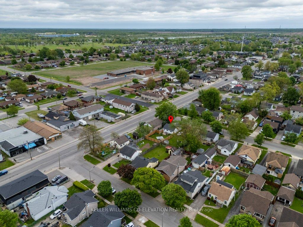
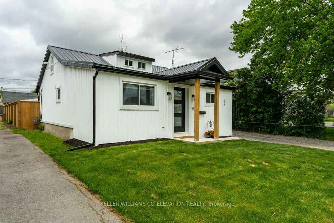
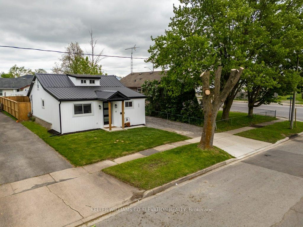
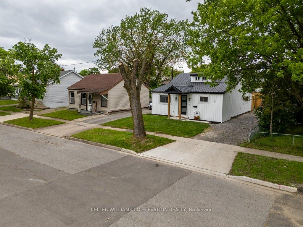
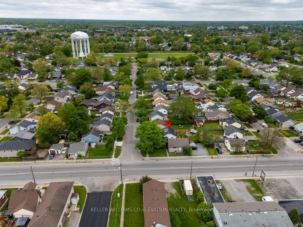
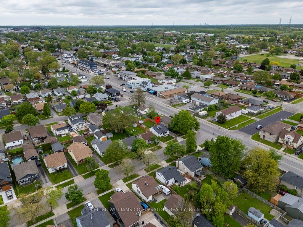
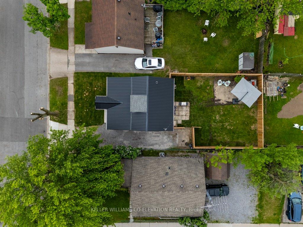
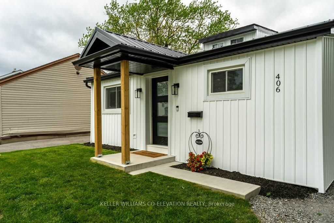
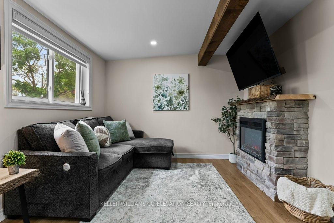
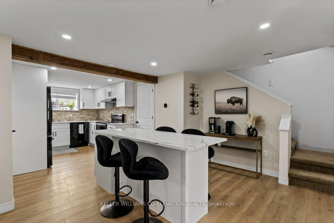
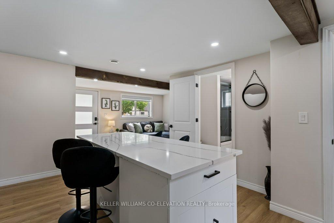
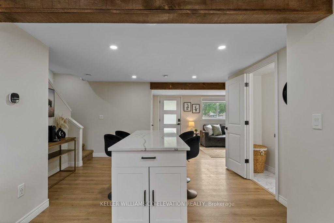

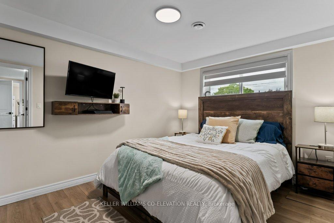
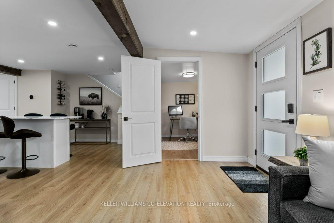
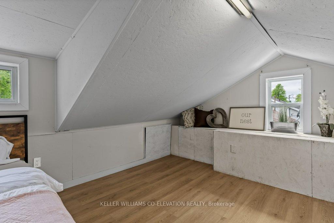
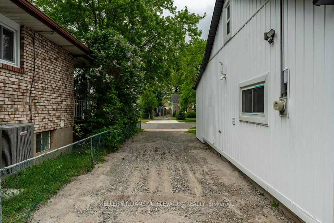
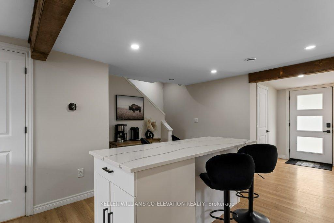
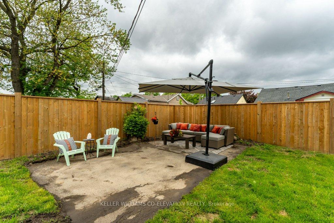
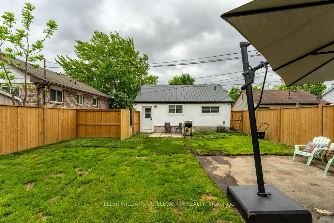
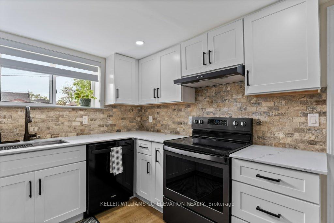
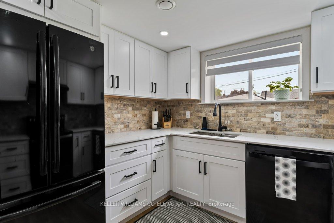
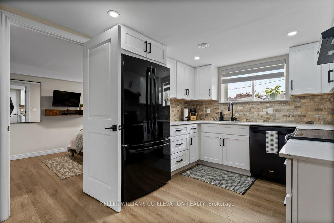

















































| Discover the perfect blend of timeless charm and modern elegance at 406 Fleet Street a beautifully reimagined 2-bedroom plus den home nestled in one of Welland's most welcoming communities. Thoughtfully redesigned from top to bottom, this turnkey residence offers the comfort of brand-new construction with the character of a classic family home. Step inside to find a brand-new custom kitchen, stylish flooring, and top-of-the-line appliances, all designed with modern living in mind. Every inch of this home has been upgraded with premium finishes, including a new metal roof, new furnace, tankless water heater, all-new windows, and new electrical, plumbing, and sewer systems ensuring peace of mind for years to come. Outside, enjoy fresh sod in the front and backyard, a newly built front porch, fencing, soffits, eavestroughs, and striking new siding that delivers stunning curb appeal. Situated minutes from shopping, parks, and top-rated schools, this home is ideal for professionals, young families, or anyone seeking elevated living in a growing, family-friendly neighbourhood. |
| Price | $399,900 |
| Taxes: | $2237.00 |
| Occupancy: | Owner |
| Address: | 406 Fleet Stre , Welland, L3B 4X5, Niagara |
| Acreage: | < .50 |
| Directions/Cross Streets: | Southworth S to Fleet |
| Rooms: | 7 |
| Bedrooms: | 3 |
| Bedrooms +: | 0 |
| Family Room: | F |
| Basement: | Unfinished, Crawl Space |
| Level/Floor | Room | Length(ft) | Width(ft) | Descriptions | |
| Room 1 | Main | Kitchen | 9.35 | 12.99 | |
| Room 2 | Main | Living Ro | 19.84 | 9.84 | |
| Room 3 | Main | Dining Ro | 12.89 | 7.87 | |
| Room 4 | Main | Den | 9.28 | 6.43 | |
| Room 5 | Main | Bedroom | 8.79 | 11.74 | |
| Room 6 | Second | Primary B | 21.94 | 8.89 |
| Washroom Type | No. of Pieces | Level |
| Washroom Type 1 | 4 | Main |
| Washroom Type 2 | 0 | |
| Washroom Type 3 | 0 | |
| Washroom Type 4 | 0 | |
| Washroom Type 5 | 0 |
| Total Area: | 0.00 |
| Approximatly Age: | 51-99 |
| Property Type: | Detached |
| Style: | 1 1/2 Storey |
| Exterior: | Vinyl Siding |
| Garage Type: | None |
| (Parking/)Drive: | Private |
| Drive Parking Spaces: | 2 |
| Park #1 | |
| Parking Type: | Private |
| Park #2 | |
| Parking Type: | Private |
| Pool: | None |
| Approximatly Age: | 51-99 |
| Approximatly Square Footage: | 700-1100 |
| CAC Included: | N |
| Water Included: | N |
| Cabel TV Included: | N |
| Common Elements Included: | N |
| Heat Included: | N |
| Parking Included: | N |
| Condo Tax Included: | N |
| Building Insurance Included: | N |
| Fireplace/Stove: | Y |
| Heat Type: | Forced Air |
| Central Air Conditioning: | Central Air |
| Central Vac: | N |
| Laundry Level: | Syste |
| Ensuite Laundry: | F |
| Sewers: | Sewer |
$
%
Years
This calculator is for demonstration purposes only. Always consult a professional
financial advisor before making personal financial decisions.
| Although the information displayed is believed to be accurate, no warranties or representations are made of any kind. |
| KELLER WILLIAMS CO-ELEVATION REALTY |
- Listing -1 of 0
|
|

Sachi Patel
Broker
Dir:
647-702-7117
Bus:
6477027117
| Virtual Tour | Book Showing | Email a Friend |
Jump To:
At a Glance:
| Type: | Freehold - Detached |
| Area: | Niagara |
| Municipality: | Welland |
| Neighbourhood: | 773 - Lincoln/Crowland |
| Style: | 1 1/2 Storey |
| Lot Size: | x 100.00(Feet) |
| Approximate Age: | 51-99 |
| Tax: | $2,237 |
| Maintenance Fee: | $0 |
| Beds: | 3 |
| Baths: | 1 |
| Garage: | 0 |
| Fireplace: | Y |
| Air Conditioning: | |
| Pool: | None |
Locatin Map:
Payment Calculator:

Listing added to your favorite list
Looking for resale homes?

By agreeing to Terms of Use, you will have ability to search up to 290699 listings and access to richer information than found on REALTOR.ca through my website.

