
![]()
$1,098,000
Available - For Sale
Listing ID: N12167774
38 Cedarland Driv , Markham, L6G 0G7, York
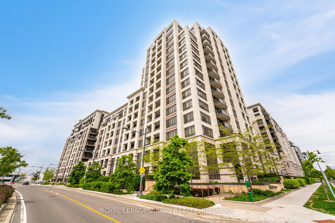
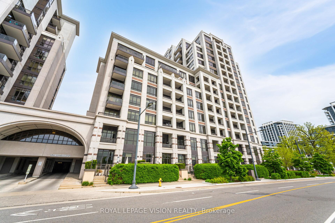
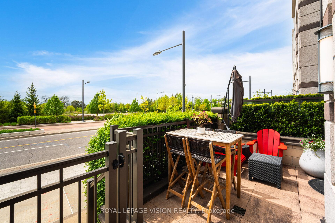
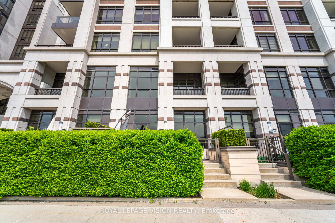
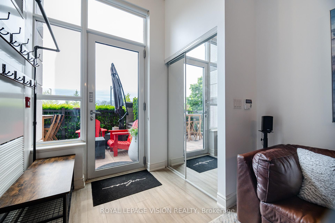
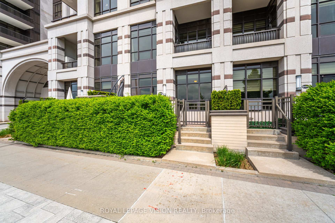
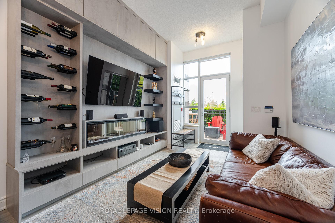
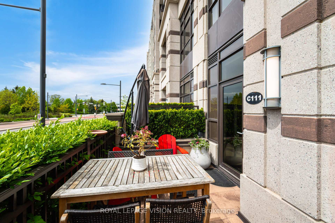
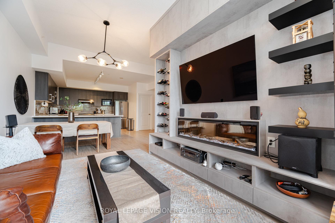
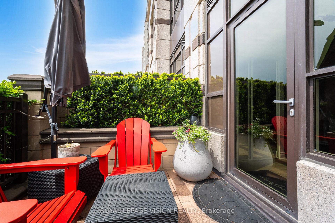
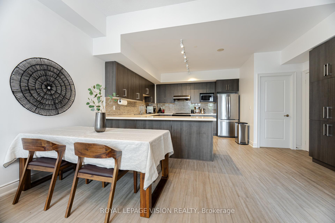
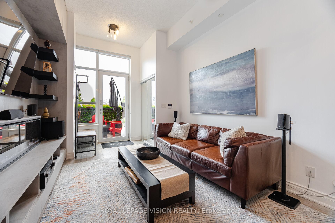
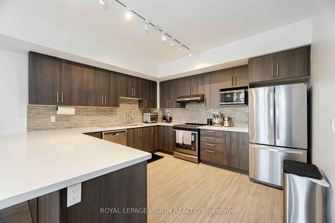
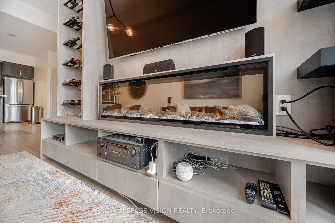
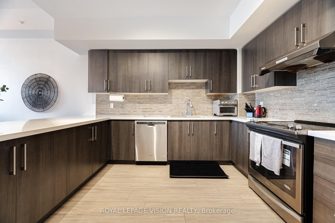
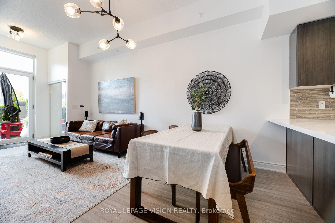
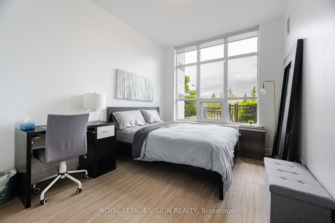
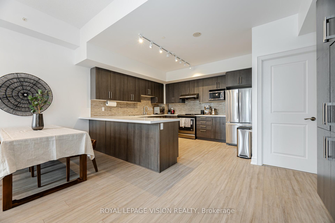
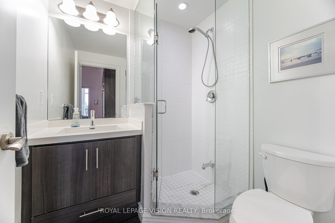
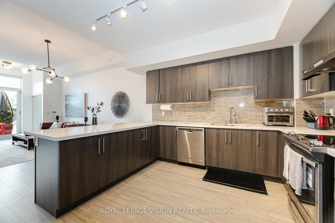
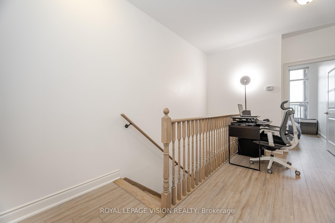
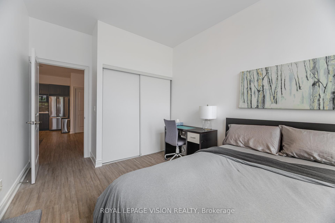

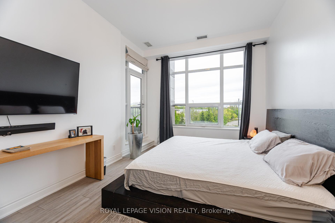
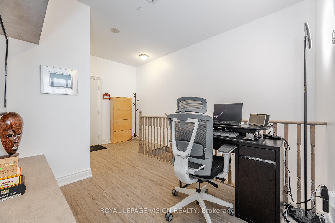
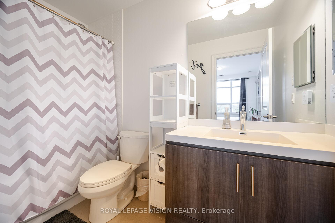
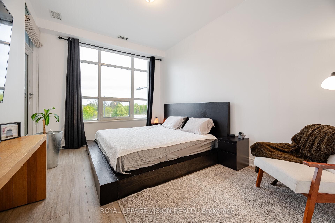
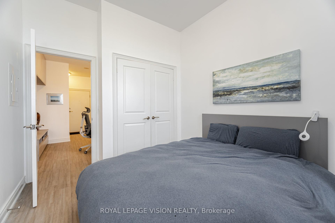
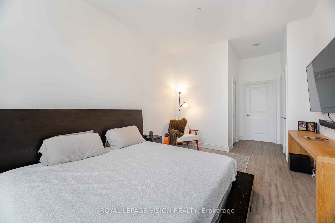
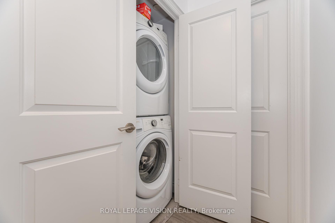
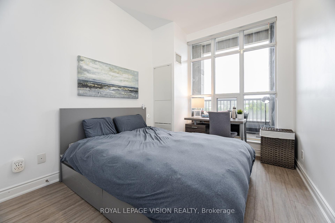
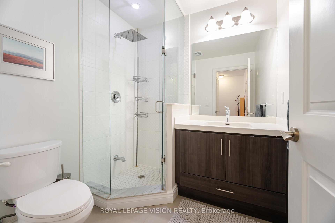
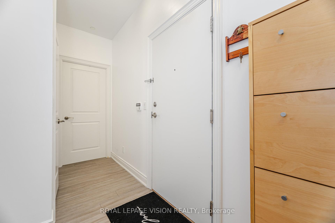
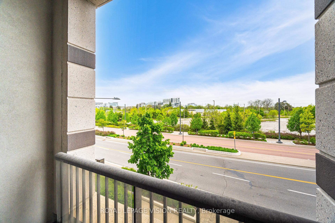
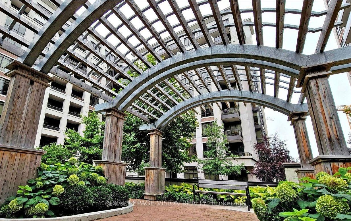
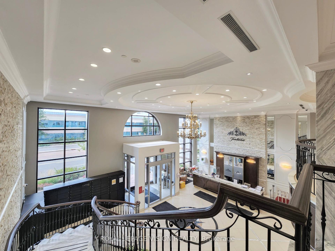
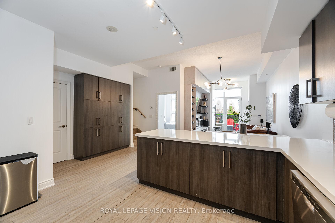
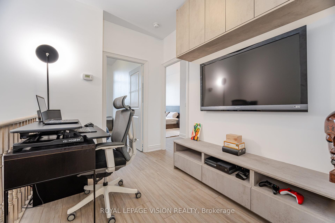
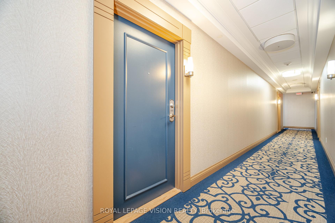
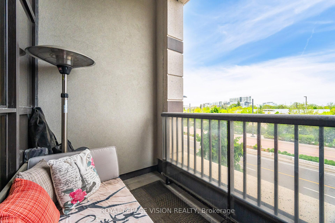
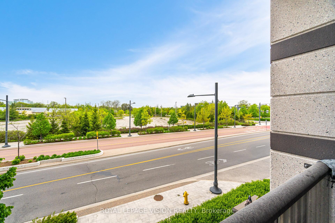

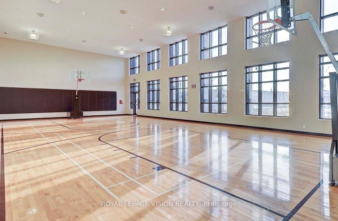
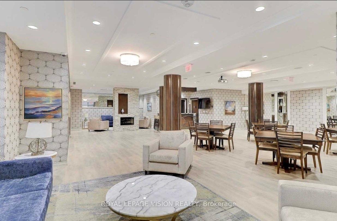
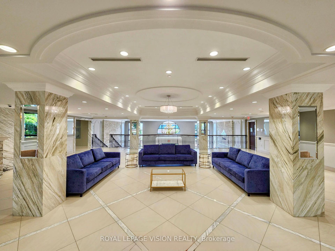
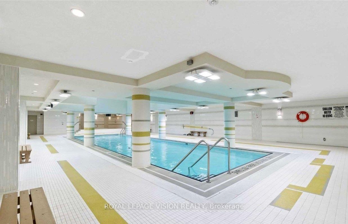














































| A rare offering in the heart of Unionville, this 2-story luxury townhome presents the ideal fusion of spacious design and upscale condominium convenience. Boasting 3 bedrooms + den, 3 full baths, soaring 10-ft ceilings, a fully upgraded open-concept kitchen, and a private south-facing patio with unobstructed views. Includes 1 parking space and 2 storage lockers for added comfort. Walk to top-ranked schools (Parkview PS & Unionville High), VIVA transit, GO Train, Markham Civic Centre, the Flato Markham Theatre, Cineplex, GoodLife Gym, and a wealth of dining, shopping, and everyday essentials including groceries, banks, and LCBO. Quick access to Hwy 404 & 407 ensures effortless connectivity. Residents enjoy an exceptional array of amenities: 24-hour concierge, indoor swimming pool, state-of-the-art gym, party room, indoor basketball/badminton court, EV charging, visitor parking, guest suites, and more all within a secure and vibrant community setting. |
| Price | $1,098,000 |
| Taxes: | $4061.93 |
| Occupancy: | Owner |
| Address: | 38 Cedarland Driv , Markham, L6G 0G7, York |
| Postal Code: | L6G 0G7 |
| Province/State: | York |
| Directions/Cross Streets: | Warden / Hwy 7 |
| Level/Floor | Room | Length(ft) | Width(ft) | Descriptions | |
| Room 1 | Ground | Dining Ro | 53.79 | 33.46 | Laminate, Combined w/Living, W/O To Terrace |
| Room 2 | Ground | Kitchen | 39.72 | 41.66 | Laminate, Granite Counters, Breakfast Bar |
| Room 3 | Second | Primary B | 46.9 | 34.44 | 4 Pc Ensuite, Walk-In Closet(s), W/O To Balcony |
| Room 4 | Second | Bedroom 2 | 37.72 | 31.49 | 3 Pc Bath, Closet, Laminate |
| Room 5 | Second | Den | 27.88 | 24.27 | Laminate, Separate Room |
| Room 6 | Ground | Bedroom 3 | 36.74 | 29.85 | Laminate, Closet, 3 Pc Bath |
| Washroom Type | No. of Pieces | Level |
| Washroom Type 1 | 4 | Second |
| Washroom Type 2 | 3 | Second |
| Washroom Type 3 | 3 | Ground |
| Washroom Type 4 | 0 | |
| Washroom Type 5 | 0 |
| Total Area: | 0.00 |
| Approximatly Age: | 0-5 |
| Washrooms: | 3 |
| Heat Type: | Forced Air |
| Central Air Conditioning: | Central Air |
$
%
Years
This calculator is for demonstration purposes only. Always consult a professional
financial advisor before making personal financial decisions.
| Although the information displayed is believed to be accurate, no warranties or representations are made of any kind. |
| ROYAL LEPAGE VISION REALTY |
- Listing -1 of 0
|
|

Sachi Patel
Broker
Dir:
647-702-7117
Bus:
6477027117
| Virtual Tour | Book Showing | Email a Friend |
Jump To:
At a Glance:
| Type: | Com - Condo Townhouse |
| Area: | York |
| Municipality: | Markham |
| Neighbourhood: | Unionville |
| Style: | 2-Storey |
| Lot Size: | x 0.00() |
| Approximate Age: | 0-5 |
| Tax: | $4,061.93 |
| Maintenance Fee: | $772.94 |
| Beds: | 3+1 |
| Baths: | 3 |
| Garage: | 0 |
| Fireplace: | Y |
| Air Conditioning: | |
| Pool: |
Locatin Map:
Payment Calculator:

Listing added to your favorite list
Looking for resale homes?

By agreeing to Terms of Use, you will have ability to search up to 290699 listings and access to richer information than found on REALTOR.ca through my website.

