
![]()
$999,999
Available - For Sale
Listing ID: W12165828
79 Foxwell Stre , Toronto, M6N 1Y9, Toronto
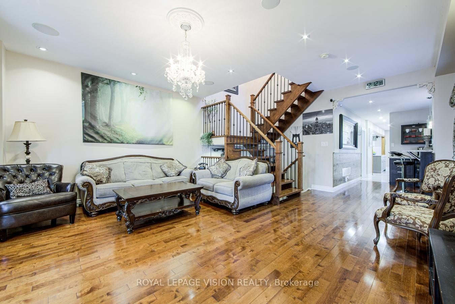
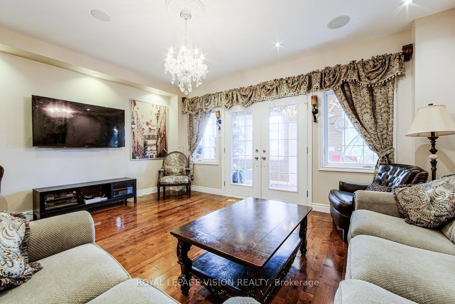
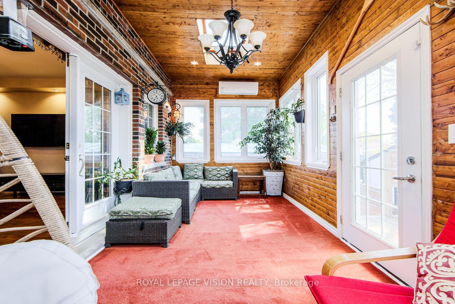
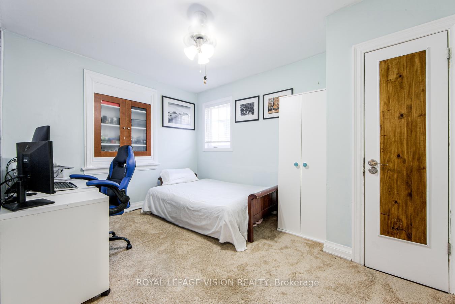
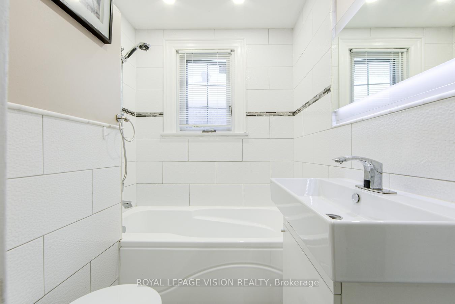
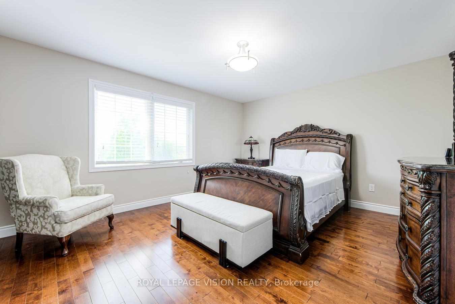

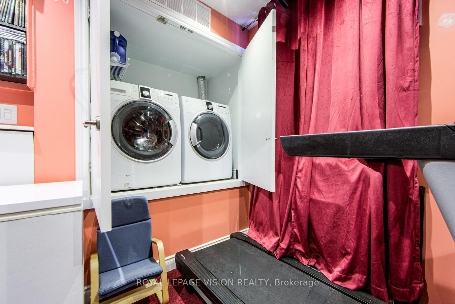
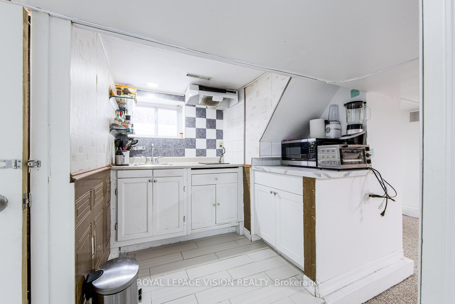

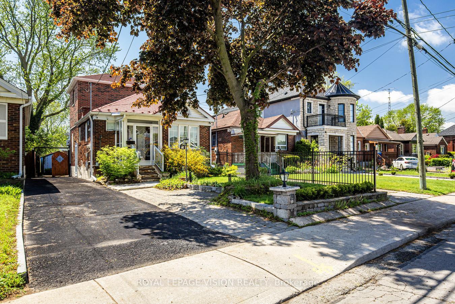
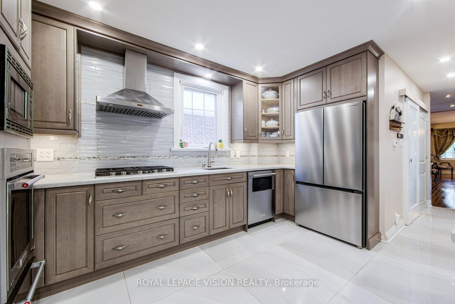
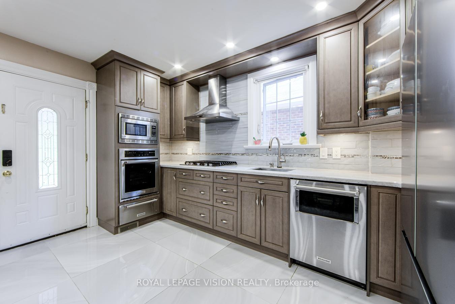

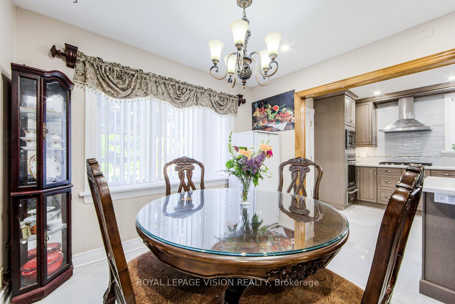
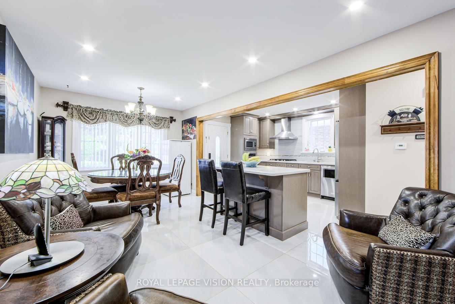
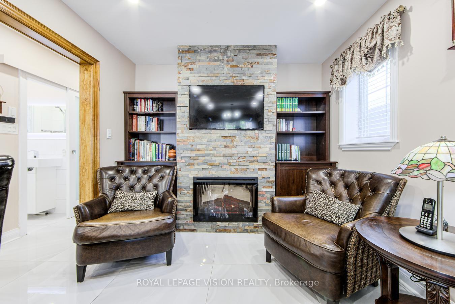
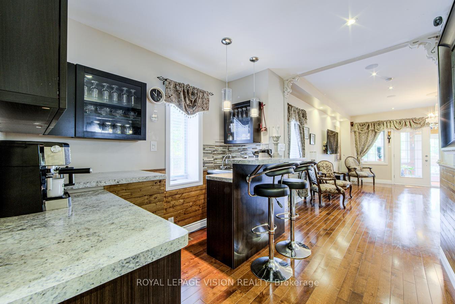
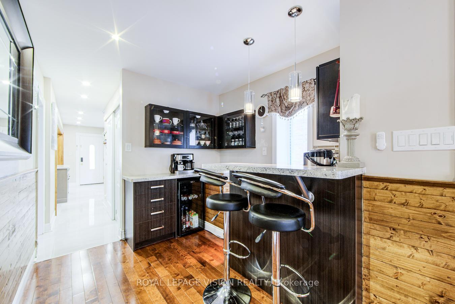
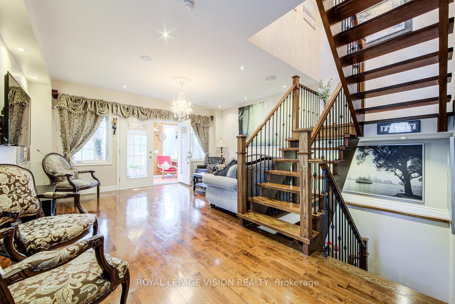
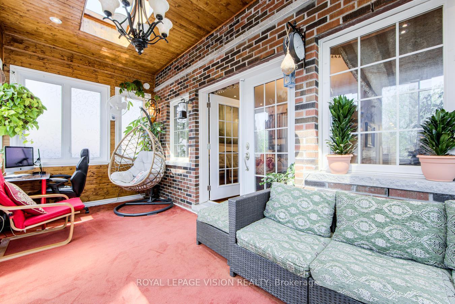
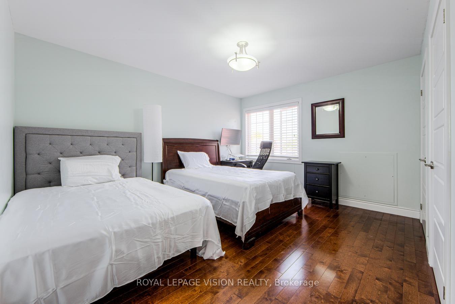
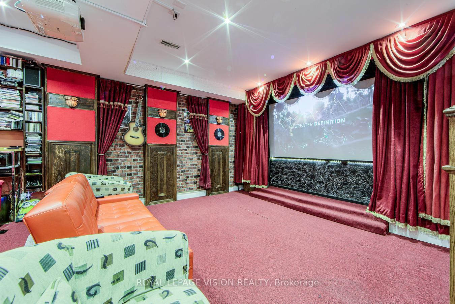
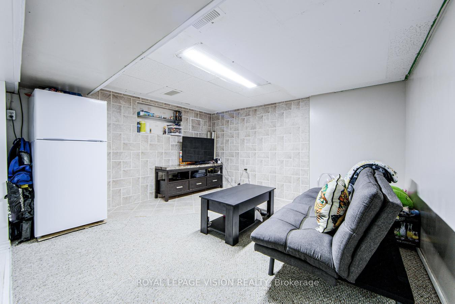

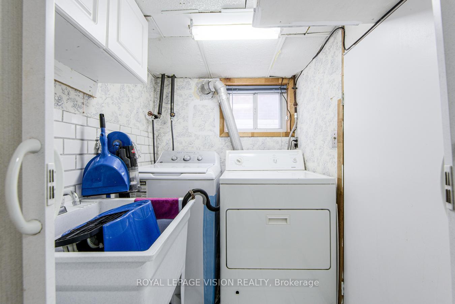
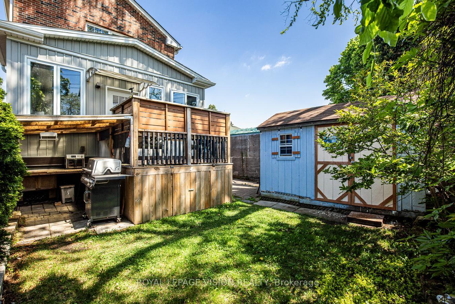
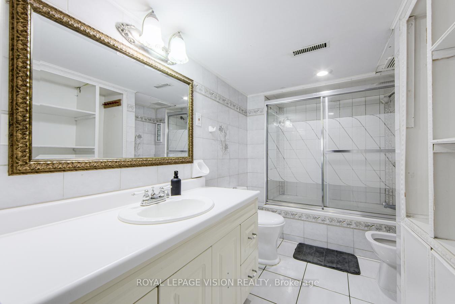
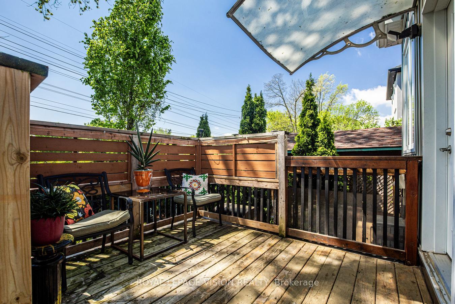





























| Welcome To This Beautifully Renovated and Updated Home Located In A Highly Desirable Neighbourhood! This Home Boasts Many Modern Finishes Throughout, Large Space To Entertain, Large Bedrooms and Includes Your Very Own Movie Theatre! This Home Features a Newly Renovated Modern Kitchen With Built-In Gas StoveTop, Well Equipped Bar Area, Large Family Room Which Opens Into a Large Sunroom With Pinewood Panelling. Fenced Yard With No Backyard Neighbours. 2 Large Bedrooms on 2nd floor and 1 Large Bedroom on Main Floor. Don't Miss your Chance To Own A Custom Movie Theatre With Your Own Built-in 3D Full HD Epson 3500 Projector, Screen and 7 Speakers Plus Subwoofer!! Basement Is Finished With Separate Entrance, Potential For Income. Close to Schools, Parks, Transit, Shops and Much More! Don't Miss Your Chance To own This Beautiful Home!! |
| Price | $999,999 |
| Taxes: | $5307.45 |
| Occupancy: | Owner+T |
| Address: | 79 Foxwell Stre , Toronto, M6N 1Y9, Toronto |
| Directions/Cross Streets: | Jane St & St Clair Ave W |
| Rooms: | 8 |
| Rooms +: | 3 |
| Bedrooms: | 3 |
| Bedrooms +: | 1 |
| Family Room: | T |
| Basement: | Apartment, Separate Ent |
| Level/Floor | Room | Length(ft) | Width(ft) | Descriptions | |
| Room 1 | Main | Kitchen | 21.81 | 9.32 | Modern Kitchen, Stainless Steel Appl, B/I Appliances |
| Room 2 | Main | Dining Ro | 20.01 | 10.07 | Combined w/Living, Tile Floor, Large Window |
| Room 3 | Main | Living Ro | 20.01 | 10.07 | Combined w/Dining, Electric Fireplace, Brick Fireplace |
| Room 4 | Main | Family Ro | 30.14 | 17.25 | Separate Room, Large Window, Hardwood Floor |
| Room 5 | Main | Sunroom | 7.84 | 17.25 | Large Window, Separate Room, Skylight |
| Room 6 | Main | Recreatio | 8.23 | 7.97 | B/I Bar, Bar Sink, B/I Fridge |
| Room 7 | Main | Bedroom 3 | 13.58 | 9.91 | Separate Room, Broadloom, Closet |
| Room 8 | Main | Bathroom | 5.15 | 6.07 | 3 Pc Bath, Tile Floor |
| Room 9 | In Between | Media Roo | 19.42 | 16.5 | Combined w/Laundry, Separate Room, Broadloom |
| Room 10 | Second | Primary B | 12.66 | 14.92 | Hardwood Floor, Large Window, His and Hers Closets |
| Room 11 | Second | Bedroom 2 | 13.42 | 13.32 | Hardwood Floor, Large Window, His and Hers Closets |
| Room 12 | Second | Bathroom | 13.42 | 5.58 | 4 Pc Bath, Bidet, Granite Counters |
| Room 13 | Basement | Bedroom 4 | 13.15 | 10.59 | Separate Room, Broadloom, Closet |
| Room 14 | Basement | Kitchen | 8.59 | 6 | Separate Room, Tile Floor, Window |
| Washroom Type | No. of Pieces | Level |
| Washroom Type 1 | 3 | Ground |
| Washroom Type 2 | 4 | Second |
| Washroom Type 3 | 5 | Basement |
| Washroom Type 4 | 0 | |
| Washroom Type 5 | 0 |
| Total Area: | 0.00 |
| Property Type: | Detached |
| Style: | 2-Storey |
| Exterior: | Brick, Aluminum Siding |
| Garage Type: | None |
| (Parking/)Drive: | Private |
| Drive Parking Spaces: | 4 |
| Park #1 | |
| Parking Type: | Private |
| Park #2 | |
| Parking Type: | Private |
| Pool: | None |
| Approximatly Square Footage: | 1500-2000 |
| CAC Included: | N |
| Water Included: | N |
| Cabel TV Included: | N |
| Common Elements Included: | N |
| Heat Included: | N |
| Parking Included: | N |
| Condo Tax Included: | N |
| Building Insurance Included: | N |
| Fireplace/Stove: | Y |
| Heat Type: | Forced Air |
| Central Air Conditioning: | Central Air |
| Central Vac: | N |
| Laundry Level: | Syste |
| Ensuite Laundry: | F |
| Sewers: | Sewer |
$
%
Years
This calculator is for demonstration purposes only. Always consult a professional
financial advisor before making personal financial decisions.
| Although the information displayed is believed to be accurate, no warranties or representations are made of any kind. |
| ROYAL LEPAGE VISION REALTY |
- Listing -1 of 0
|
|

Sachi Patel
Broker
Dir:
647-702-7117
Bus:
6477027117
| Virtual Tour | Book Showing | Email a Friend |
Jump To:
At a Glance:
| Type: | Freehold - Detached |
| Area: | Toronto |
| Municipality: | Toronto W03 |
| Neighbourhood: | Rockcliffe-Smythe |
| Style: | 2-Storey |
| Lot Size: | x 115.00(Feet) |
| Approximate Age: | |
| Tax: | $5,307.45 |
| Maintenance Fee: | $0 |
| Beds: | 3+1 |
| Baths: | 3 |
| Garage: | 0 |
| Fireplace: | Y |
| Air Conditioning: | |
| Pool: | None |
Locatin Map:
Payment Calculator:

Listing added to your favorite list
Looking for resale homes?

By agreeing to Terms of Use, you will have ability to search up to 290699 listings and access to richer information than found on REALTOR.ca through my website.

