
![]()
$659,000
Available - For Sale
Listing ID: W12167811
4099 Brickstone Mews , Mississauga, L5B 0G2, Peel
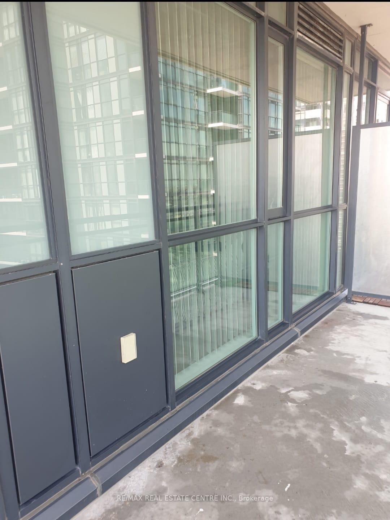
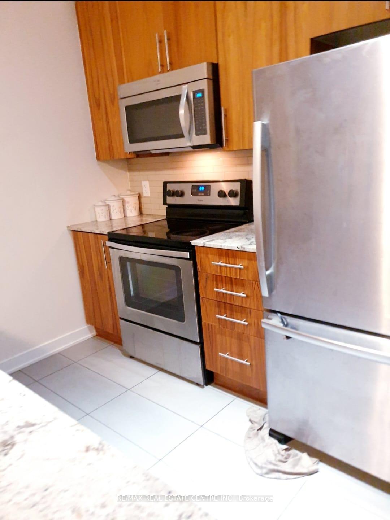
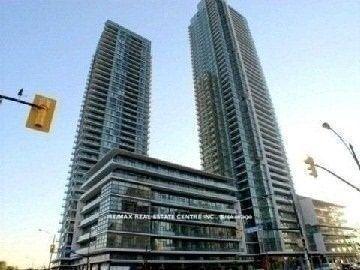
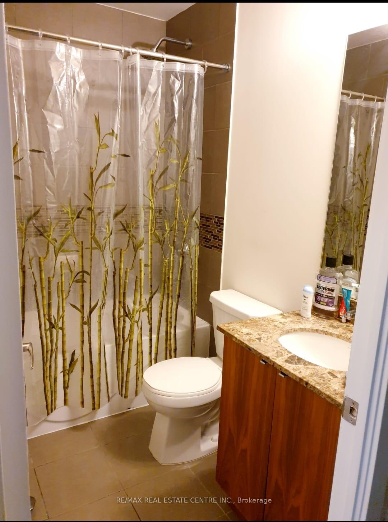

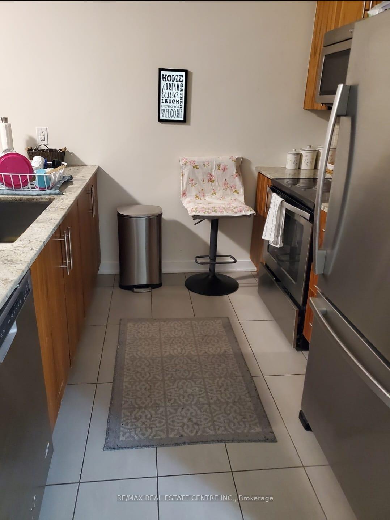
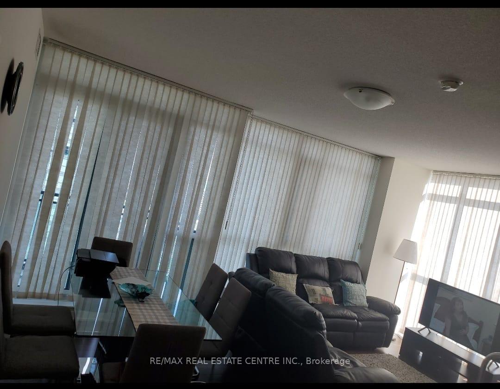
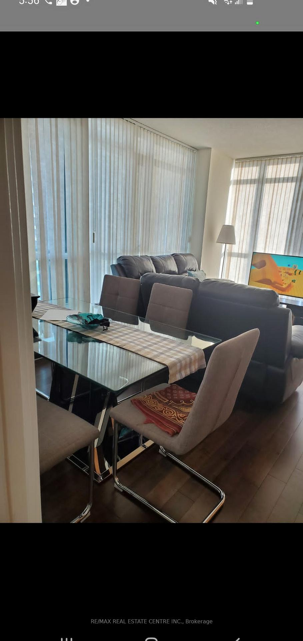
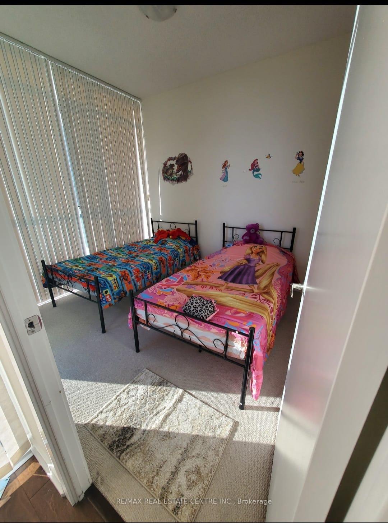
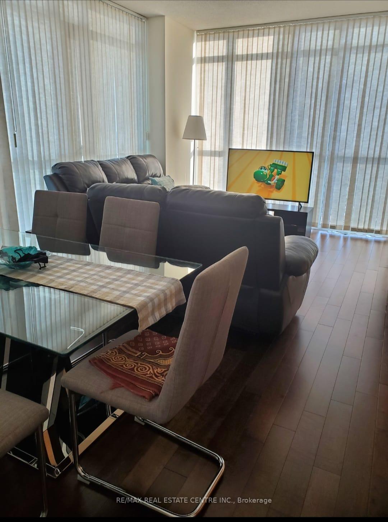
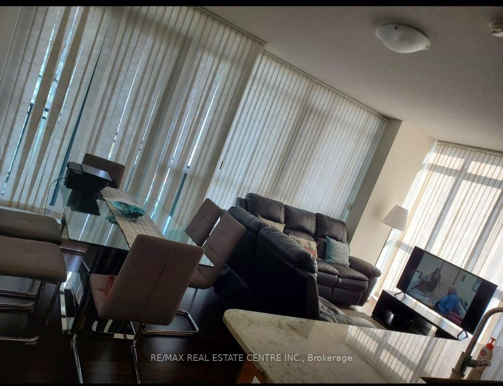
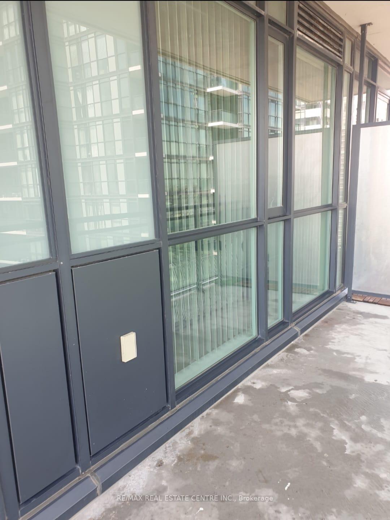
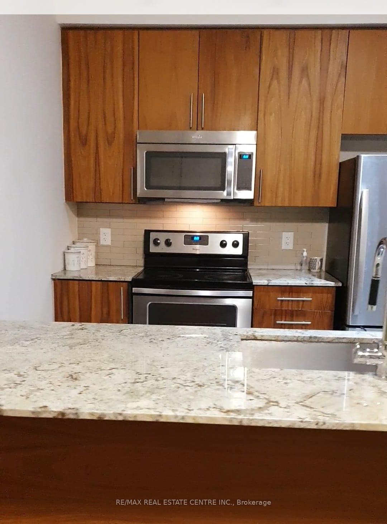
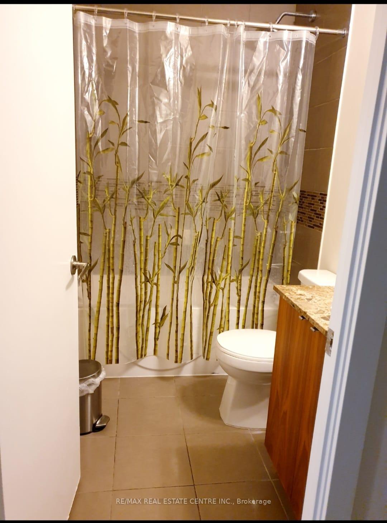
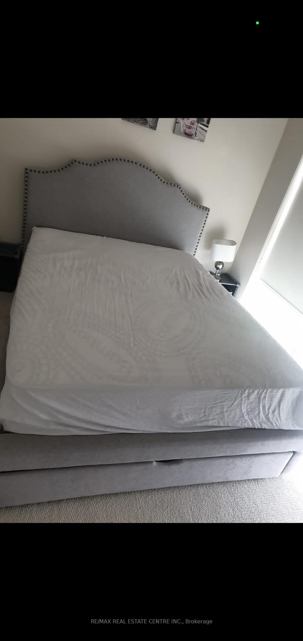
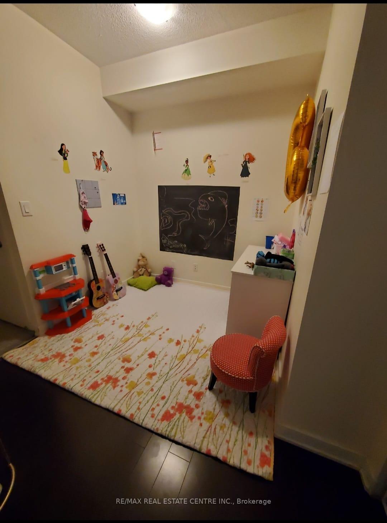
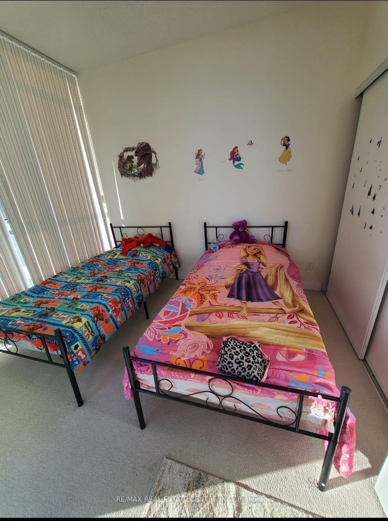
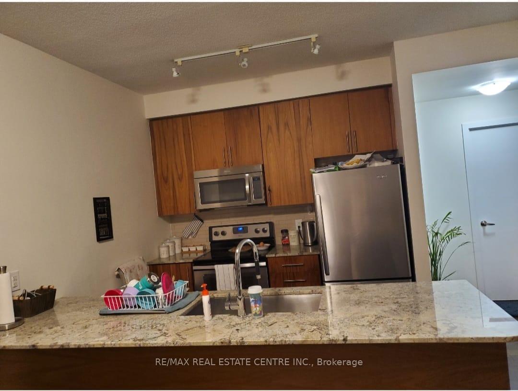
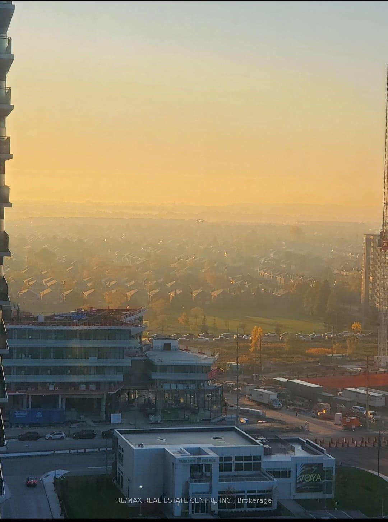
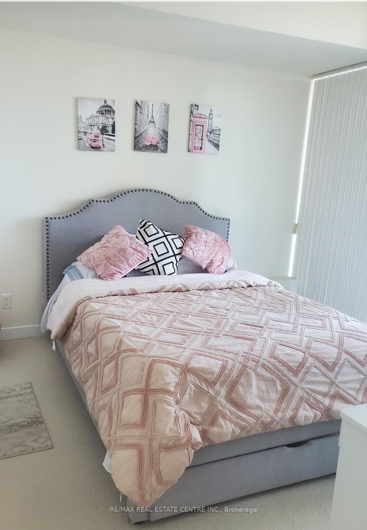




















| One Of The Largest Corner Unit In The Building W/Amazing View Of The Lake & City, 2 Br Plus Den & 2 Full Washrooms In The Parkside Village. Wood Floors In Living/Dining/Den. Excellent Location. Floor To Ceiling Glass, Granite Counter With Breakfast Bar. Walking Distance To Square One, Living Arts, Ymca, Sheridan College, Central Library, Bus Station And Hwy's. Walking Distance To Everything In The Heart Of Mississauga: Square One Shopping Center, Sheridan College, Transit Terminal & Go. |
| Price | $659,000 |
| Taxes: | $2945.57 |
| Occupancy: | Tenant |
| Address: | 4099 Brickstone Mews , Mississauga, L5B 0G2, Peel |
| Postal Code: | L5B 0G2 |
| Province/State: | Peel |
| Directions/Cross Streets: | Burnhamthorpe/Confederation |
| Level/Floor | Room | Length(ft) | Width(ft) | Descriptions | |
| Room 1 | Flat | Living Ro | 19.29 | 11.25 | Hardwood Floor, Window Floor to Ceil |
| Room 2 | Flat | Dining Ro | 19.29 | 11.25 | Hardwood Floor, Window Floor to Ceil |
| Room 3 | Flat | Kitchen | 8.99 | 8 | Ceramic Floor, Granite Counters, Stainless Steel Appl |
| Room 4 | Flat | Primary B | 11.58 | 10.89 | Broadloom, Walk-In Closet(s) |
| Room 5 | Flat | Bedroom 2 | 10.5 | 9.02 | Broadloom, Closet |
| Room 6 | Flat | Den | 9.41 | 7.38 | Hardwood Floor |
| Washroom Type | No. of Pieces | Level |
| Washroom Type 1 | 4 | Flat |
| Washroom Type 2 | 4 | Flat |
| Washroom Type 3 | 0 | |
| Washroom Type 4 | 0 | |
| Washroom Type 5 | 0 |
| Total Area: | 0.00 |
| Washrooms: | 2 |
| Heat Type: | Forced Air |
| Central Air Conditioning: | Central Air |
$
%
Years
This calculator is for demonstration purposes only. Always consult a professional
financial advisor before making personal financial decisions.
| Although the information displayed is believed to be accurate, no warranties or representations are made of any kind. |
| RE/MAX REAL ESTATE CENTRE INC. |
- Listing -1 of 0
|
|

Sachi Patel
Broker
Dir:
647-702-7117
Bus:
6477027117
| Book Showing | Email a Friend |
Jump To:
At a Glance:
| Type: | Com - Condo Apartment |
| Area: | Peel |
| Municipality: | Mississauga |
| Neighbourhood: | City Centre |
| Style: | Apartment |
| Lot Size: | x 0.00() |
| Approximate Age: | |
| Tax: | $2,945.57 |
| Maintenance Fee: | $764.94 |
| Beds: | 2+1 |
| Baths: | 2 |
| Garage: | 0 |
| Fireplace: | N |
| Air Conditioning: | |
| Pool: |
Locatin Map:
Payment Calculator:

Listing added to your favorite list
Looking for resale homes?

By agreeing to Terms of Use, you will have ability to search up to 290699 listings and access to richer information than found on REALTOR.ca through my website.

