
![]()
$799,999
Available - For Sale
Listing ID: S12171090
3 Duval Driv , Barrie, L4M 6V2, Simcoe
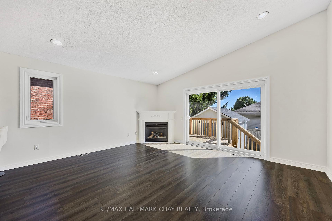
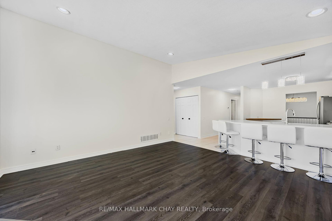
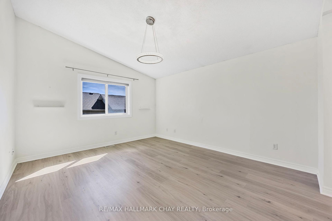
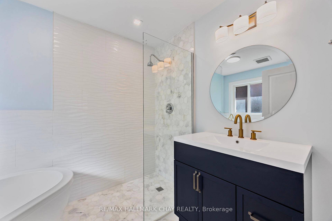
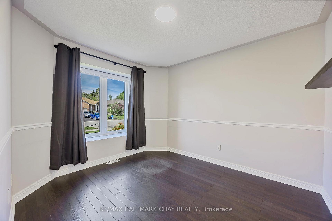
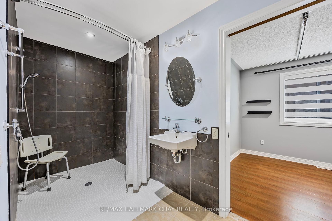
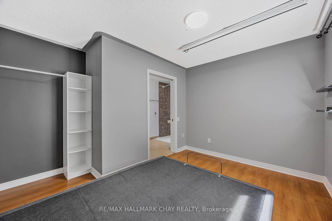
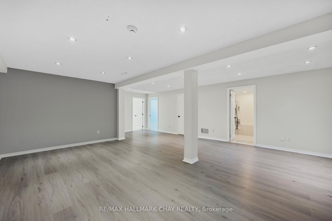
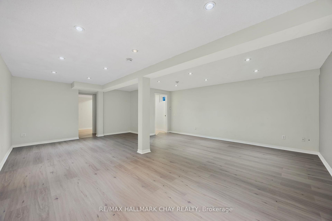


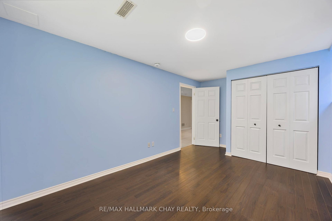
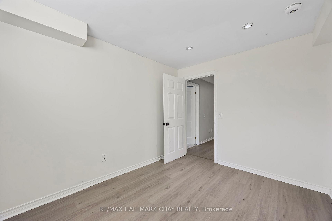
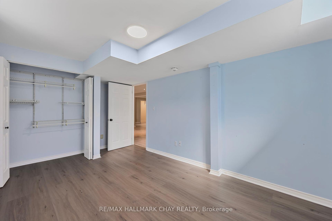
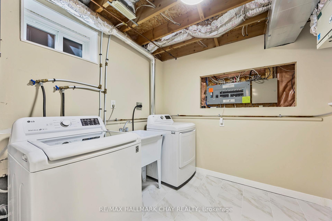
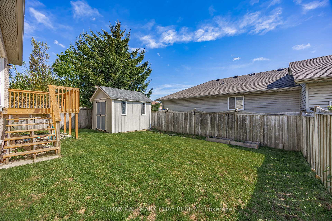
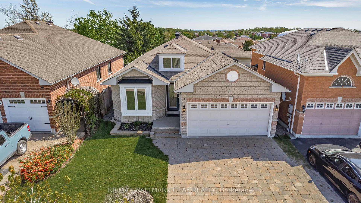
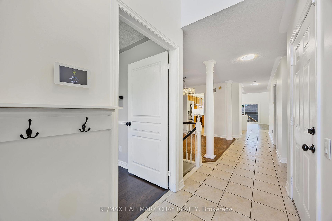

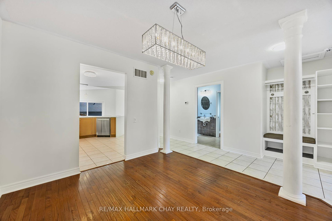
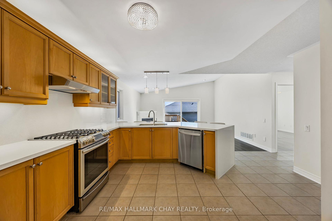
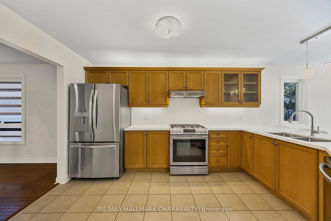
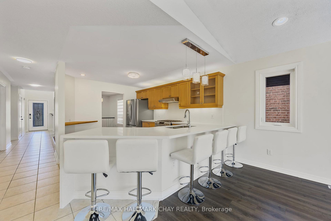
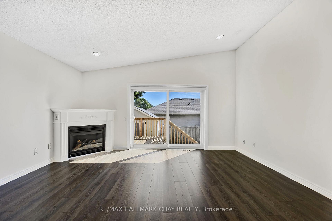
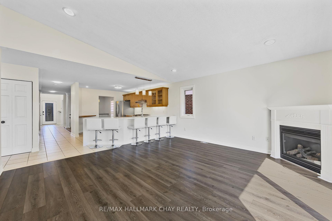
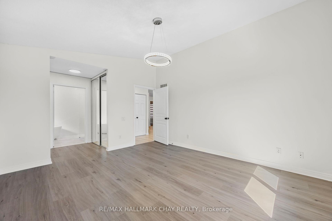
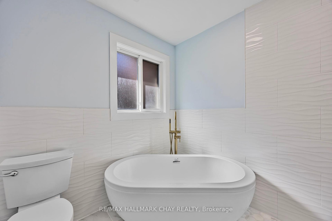
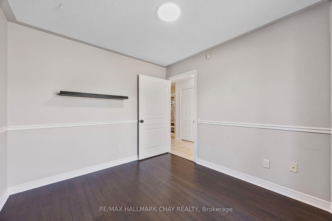
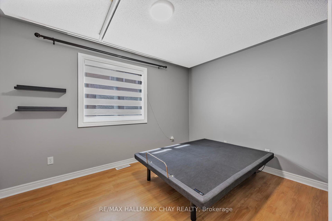
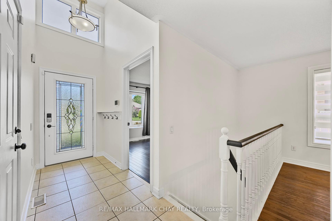
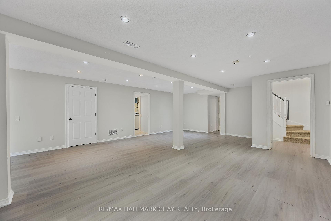
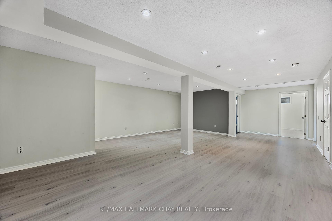
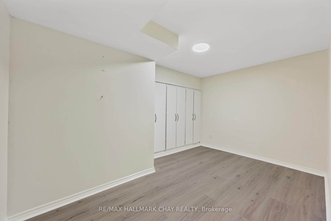
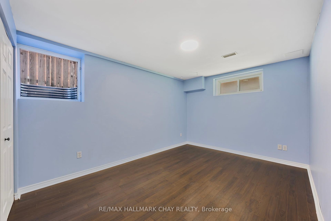
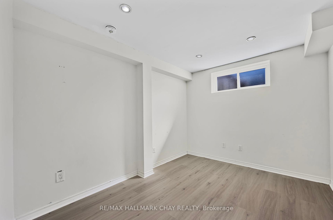
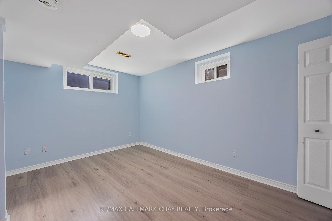
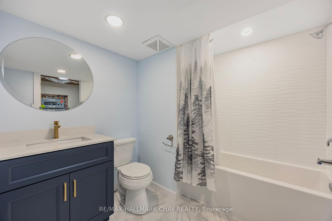
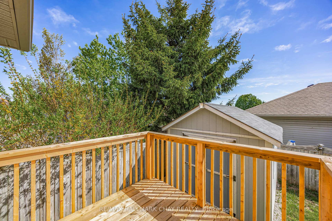
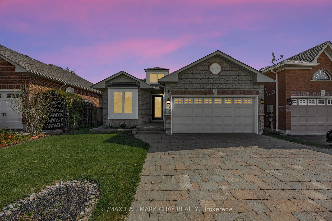
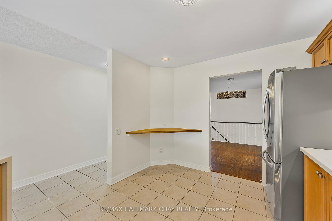
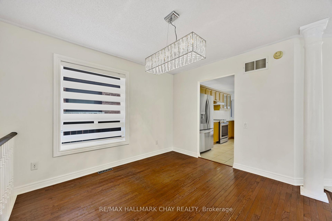

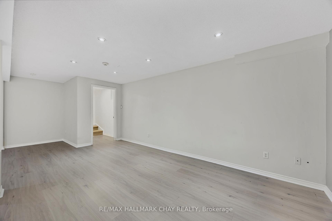
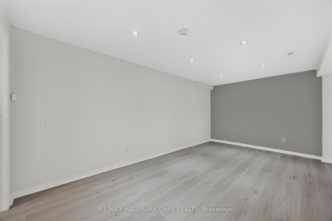
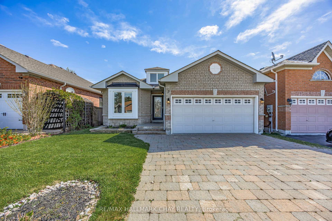
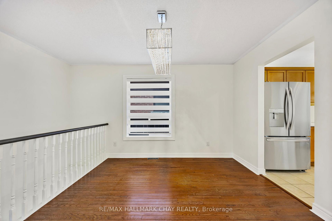
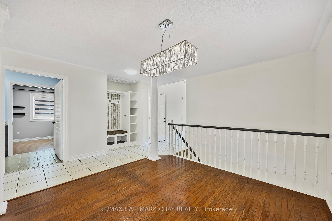

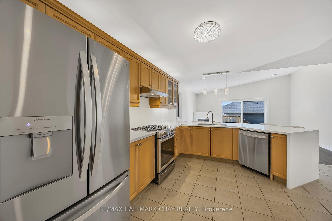
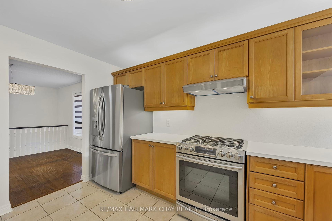


















































| Welcome to 3 Duval Drive, a beautifully updated all-brick bungalow offering over 3,000 sq ft of finished living space in the sought-after East Bayfield neighborhood. Located within walking distance to Georgian Mall, this home seamlessly combines modern upgrades with functional design. Step inside to an open-concept main floor featuring a vaulted ceiling, a cozy gas fireplace, and a stunning quartz waterfall countertop with matching backsplash in the kitchen. Recent updates include a brand-new stainless steel LG refrigerator & dishwasher, complemented by a Samsung gas oven and seating for six at the spacious quartz island. The primary bedroom serves as a serene retreat with a vaulted ceiling, dual closets, and a spa-like 4-piece ensuite boasting a freestanding soaker tub, gold fixtures, and a curbless open shower with custom porcelain and stone tiling. Two additional bedrooms, one with an accessible sliding doorway and a semi-ensuite 3-piece bath, complete the main level. The fully finished lower level expands the living space with three additional bedrooms, a large rec room, a bonus den with built-in storage, a dedicated laundry room equipped with a large-capacity LG washer & dryer, and a new 4-piece bathroom featuring a deep soaker tub. Step outside to a newly built deck in the fully fenced backyard, complemented by a large storage shed. The attached garage is prepped for a wheelchair lift or ramp, making this home ideal for accessibility needs. Don't miss this opportunity to own a move-in-ready bungalow in a prime location! |
| Price | $799,999 |
| Taxes: | $5788.19 |
| Assessment Year: | 2025 |
| Occupancy: | Vacant |
| Address: | 3 Duval Driv , Barrie, L4M 6V2, Simcoe |
| Directions/Cross Streets: | Duval Dr/Hanmer St E |
| Rooms: | 8 |
| Rooms +: | 8 |
| Bedrooms: | 3 |
| Bedrooms +: | 3 |
| Family Room: | T |
| Basement: | Finished, Full |
| Level/Floor | Room | Length(ft) | Width(ft) | Descriptions | |
| Room 1 | Main | Primary B | 20.34 | 12.79 | Vaulted Ceiling(s), His and Hers Closets, 4 Pc Ensuite |
| Room 2 | Main | Bedroom 2 | 11.71 | 12.04 | Sliding Doors, Semi Ensuite, Large Window |
| Room 3 | Main | Bedroom 3 | 9.58 | 11.18 | Bay Window, Carpet Free, Laminate |
| Room 4 | Main | Dining Ro | 17.09 | 19.29 | Hardwood Floor, Open Concept |
| Room 5 | Main | Kitchen | 19.81 | 13.55 | Open Concept, Stone Counters, Ceramic Floor |
| Room 6 | Main | Living Ro | 16.01 | 15.15 | Vaulted Ceiling(s), Fireplace, W/O To Deck |
| Room 7 | Main | Bathroom | 9.02 | 6.79 | 4 Pc Ensuite, Porcelain Floor, Walk-In Bath |
| Room 8 | Main | Bathroom | 5.05 | 14.79 | 3 Pc Bath, Ceramic Floor, Walk-In Bath |
| Room 9 | Basement | Bedroom 4 | 10.07 | 16.07 | Laminate, Above Grade Window, Closet |
| Room 10 | Basement | Bedroom 5 | 8.89 | 11.28 | Laminate, Above Grade Window, Pot Lights |
| Room 11 | Basement | Bedroom | 9.51 | 15.81 | Laminate, Above Grade Window, Closet |
| Room 12 | Basement | Recreatio | 19.32 | 28.21 | Laminate, Open Concept, Pot Lights |
| Washroom Type | No. of Pieces | Level |
| Washroom Type 1 | 4 | Main |
| Washroom Type 2 | 3 | Main |
| Washroom Type 3 | 4 | Basement |
| Washroom Type 4 | 0 | |
| Washroom Type 5 | 0 |
| Total Area: | 0.00 |
| Approximatly Age: | 16-30 |
| Property Type: | Detached |
| Style: | Bungalow |
| Exterior: | Brick |
| Garage Type: | Attached |
| (Parking/)Drive: | Private Do |
| Drive Parking Spaces: | 2 |
| Park #1 | |
| Parking Type: | Private Do |
| Park #2 | |
| Parking Type: | Private Do |
| Park #3 | |
| Parking Type: | Inside Ent |
| Pool: | None |
| Other Structures: | Garden Shed |
| Approximatly Age: | 16-30 |
| Approximatly Square Footage: | 1500-2000 |
| Property Features: | Fenced Yard, Park |
| CAC Included: | N |
| Water Included: | N |
| Cabel TV Included: | N |
| Common Elements Included: | N |
| Heat Included: | N |
| Parking Included: | N |
| Condo Tax Included: | N |
| Building Insurance Included: | N |
| Fireplace/Stove: | Y |
| Heat Type: | Forced Air |
| Central Air Conditioning: | Central Air |
| Central Vac: | N |
| Laundry Level: | Syste |
| Ensuite Laundry: | F |
| Elevator Lift: | False |
| Sewers: | Sewer |
| Utilities-Cable: | A |
| Utilities-Hydro: | Y |
$
%
Years
This calculator is for demonstration purposes only. Always consult a professional
financial advisor before making personal financial decisions.
| Although the information displayed is believed to be accurate, no warranties or representations are made of any kind. |
| RE/MAX HALLMARK CHAY REALTY |
- Listing -1 of 0
|
|

Sachi Patel
Broker
Dir:
647-702-7117
Bus:
6477027117
| Virtual Tour | Book Showing | Email a Friend |
Jump To:
At a Glance:
| Type: | Freehold - Detached |
| Area: | Simcoe |
| Municipality: | Barrie |
| Neighbourhood: | East Bayfield |
| Style: | Bungalow |
| Lot Size: | x 112.00(Feet) |
| Approximate Age: | 16-30 |
| Tax: | $5,788.19 |
| Maintenance Fee: | $0 |
| Beds: | 3+3 |
| Baths: | 3 |
| Garage: | 0 |
| Fireplace: | Y |
| Air Conditioning: | |
| Pool: | None |
Locatin Map:
Payment Calculator:

Listing added to your favorite list
Looking for resale homes?

By agreeing to Terms of Use, you will have ability to search up to 294615 listings and access to richer information than found on REALTOR.ca through my website.

