
![]()
$1,699,900
Available - For Sale
Listing ID: C12164497
1088 Bathurst Stre , Toronto, M5R 3G9, Toronto
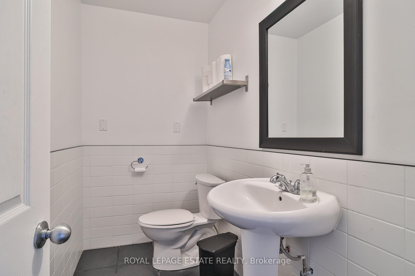
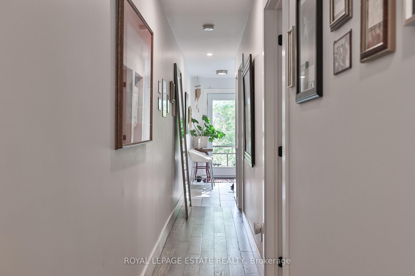
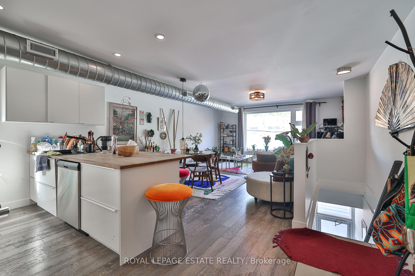
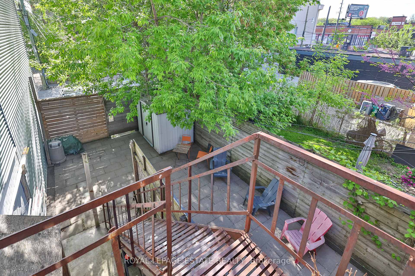
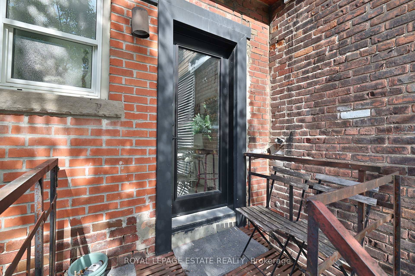
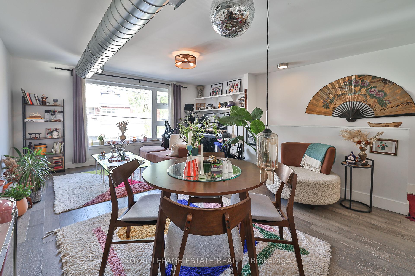
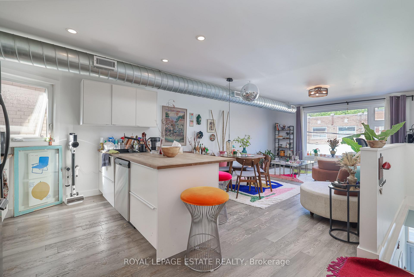
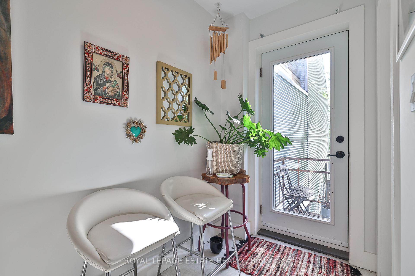
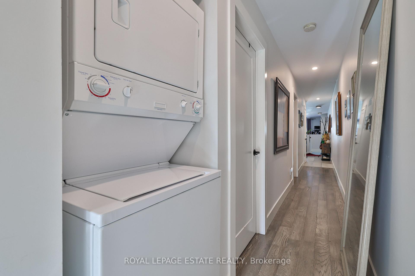
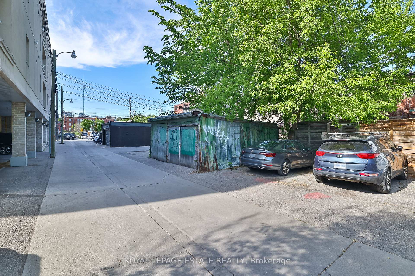
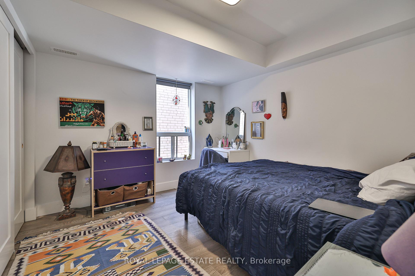
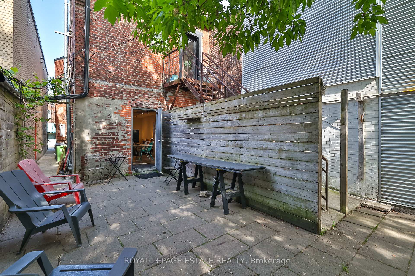
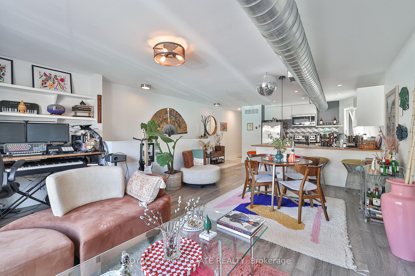
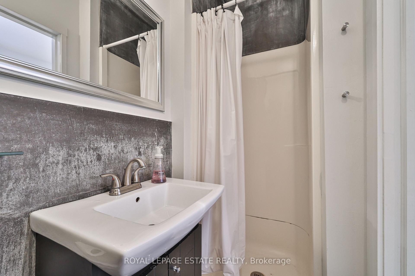
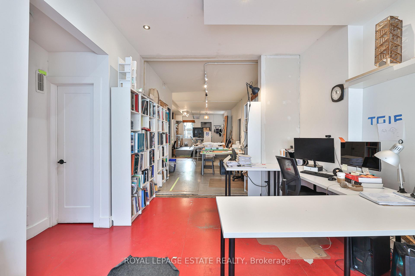
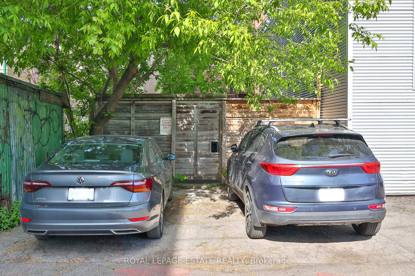
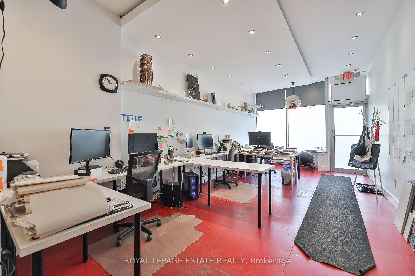
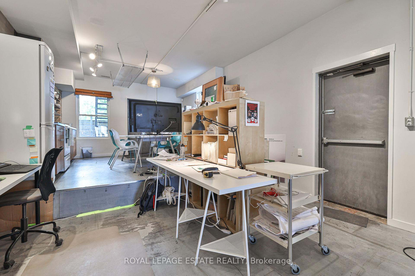
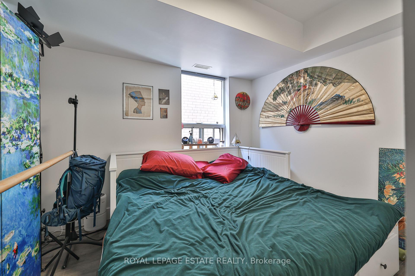
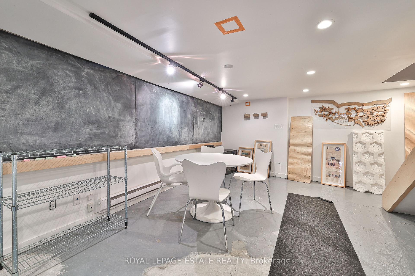
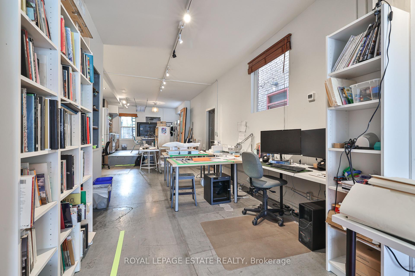

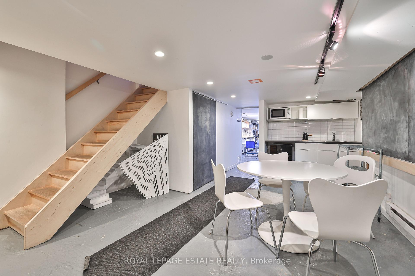
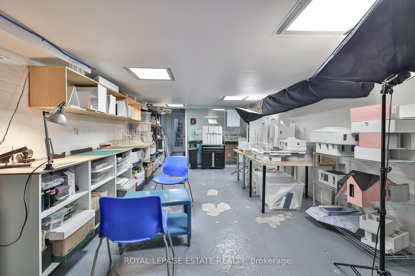
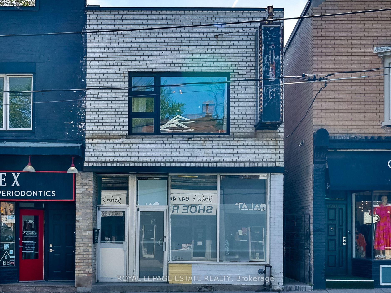
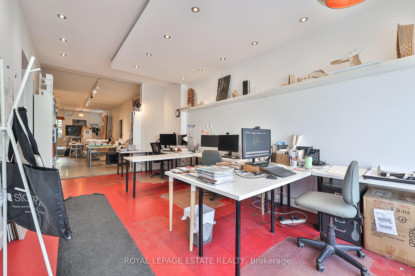
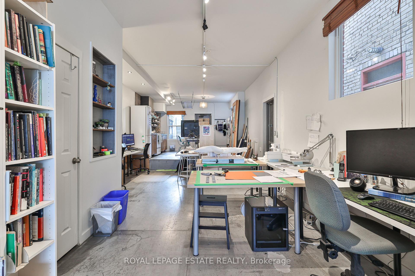
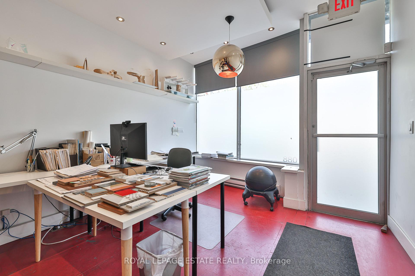
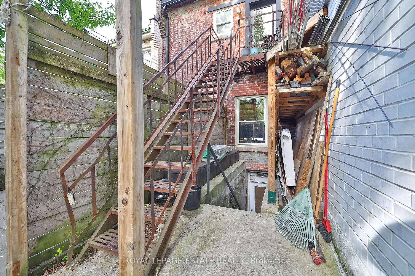
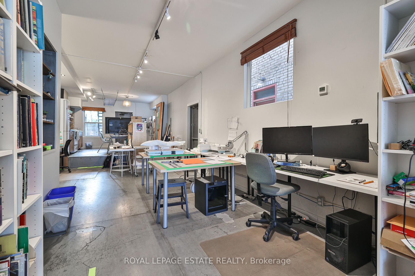
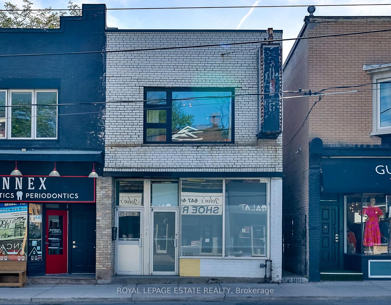































| An Amazing Annex Opportunity Awaits! 1088 Bathurst Street, just south of Dupont, offers over 3,000 SF of leasable space across three levels. The main floor (~1,014 SF) and lower level (~982 SF) are currently used as an architects studio (occupied by a relative of the owner) and will be vacant on closing. These two levels are internally connected and each have their own kitchenette and washroom (a 3-pc and 2-pc on main floor and a 2-pc in lower level. The lower level also has its own walk-out. Easily add an apartment at the back of the main floor and potential for basement apartment. Zoned CR 2.5, the property allows for a variety of uses, and the current layout suits office, studio, or light retail. The upper level features a modern 2-bedroom apartment (~1,014 SF) with a private entrance, ensuite laundry, 4-pc washroom, separate mechanicals (rented furnace and hot water tank), and a bright, open-concept kitchen/living space overlooking Bathurst Street. The residential tenant is open to staying or may vacate. Rear laneway access from Dupont Street allows for easy unit entry, side-by-side parking for two cars, and offers future development potential-- build up or out (see neighbouring property to the south). A short walk to both Bathurst and Dupont subway stations, this location is in a rapidly evolving pocket of the city, with ongoing revitalization along Dupont. Open your business, create a live/work space, or invest in a prime Annex location. |
| Price | $1,699,900 |
| Taxes: | $16824.00 |
| Tax Type: | Annual |
| Occupancy: | Tenant |
| Address: | 1088 Bathurst Stre , Toronto, M5R 3G9, Toronto |
| Postal Code: | M5R 3G9 |
| Province/State: | Toronto |
| Legal Description: | Pt Lt 1-2 Pl 696 N/W Annex As In Wd 1374 |
| Directions/Cross Streets: | Bathurst / Dupont |
| Washroom Type | No. of Pieces | Level |
| Washroom Type 1 | 0 | |
| Washroom Type 2 | 0 | |
| Washroom Type 3 | 0 | |
| Washroom Type 4 | 0 | |
| Washroom Type 5 | 0 |
| Category: | Store With Apt/Office |
| Building Percentage: | F |
| Total Area: | 2028.00 |
| Total Area Code: | Square Feet |
| Office/Appartment Area: | 1014 |
| Office/Appartment Area Code: | Sq Ft |
| Retail Area Code: | Sq Ft |
| Sprinklers: | No |
| Washrooms: | 4 |
| Heat Type: | Gas Forced Air Close |
| Central Air Conditioning: | Yes |
$
%
Years
This calculator is for demonstration purposes only. Always consult a professional
financial advisor before making personal financial decisions.
| Although the information displayed is believed to be accurate, no warranties or representations are made of any kind. |
| ROYAL LEPAGE ESTATE REALTY |
- Listing -1 of 0
|
|

Sachi Patel
Broker
Dir:
647-702-7117
Bus:
6477027117
| Book Showing | Email a Friend |
Jump To:
At a Glance:
| Type: | Com - Store W Apt/Office |
| Area: | Toronto |
| Municipality: | Toronto C02 |
| Neighbourhood: | Annex |
| Style: | |
| Lot Size: | x 120.00(Feet) |
| Approximate Age: | |
| Tax: | $16,824 |
| Maintenance Fee: | $0 |
| Beds: | 0 |
| Baths: | 4 |
| Garage: | 0 |
| Fireplace: | N |
| Air Conditioning: | |
| Pool: |
Locatin Map:
Payment Calculator:

Listing added to your favorite list
Looking for resale homes?

By agreeing to Terms of Use, you will have ability to search up to 290699 listings and access to richer information than found on REALTOR.ca through my website.

