
![]()
$850,000
Available - For Sale
Listing ID: X12170289
71 Cedar Driv , Trent Hills, K0L 1Y0, Northumberland
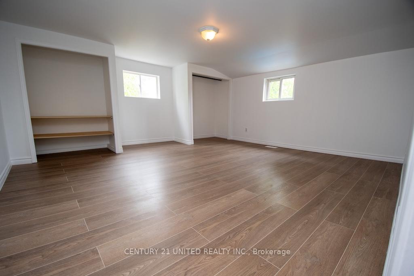
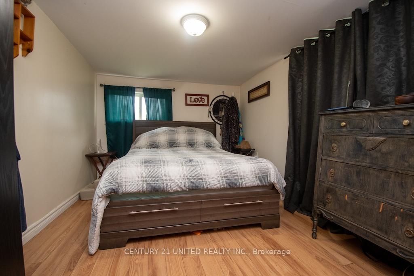
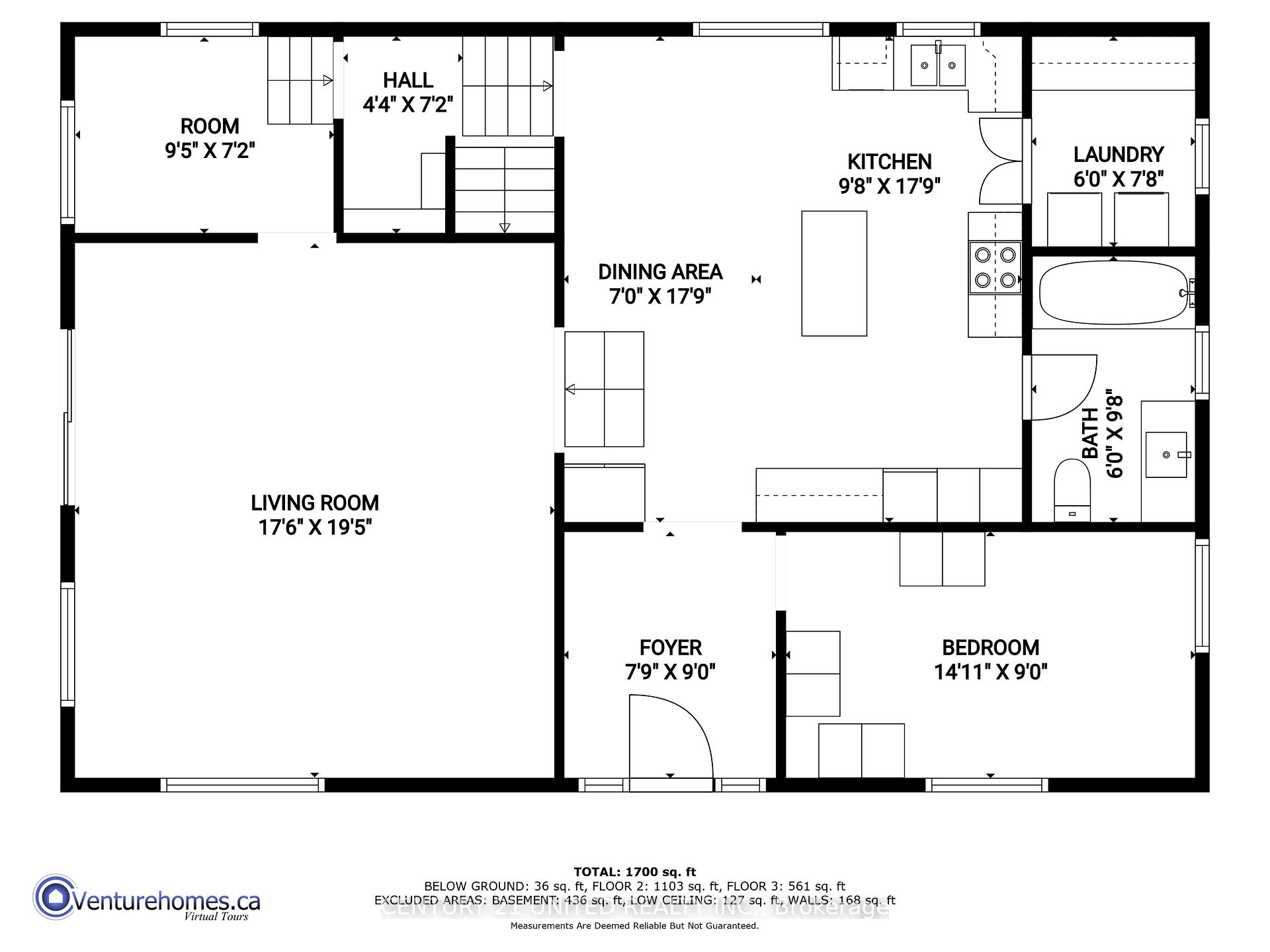
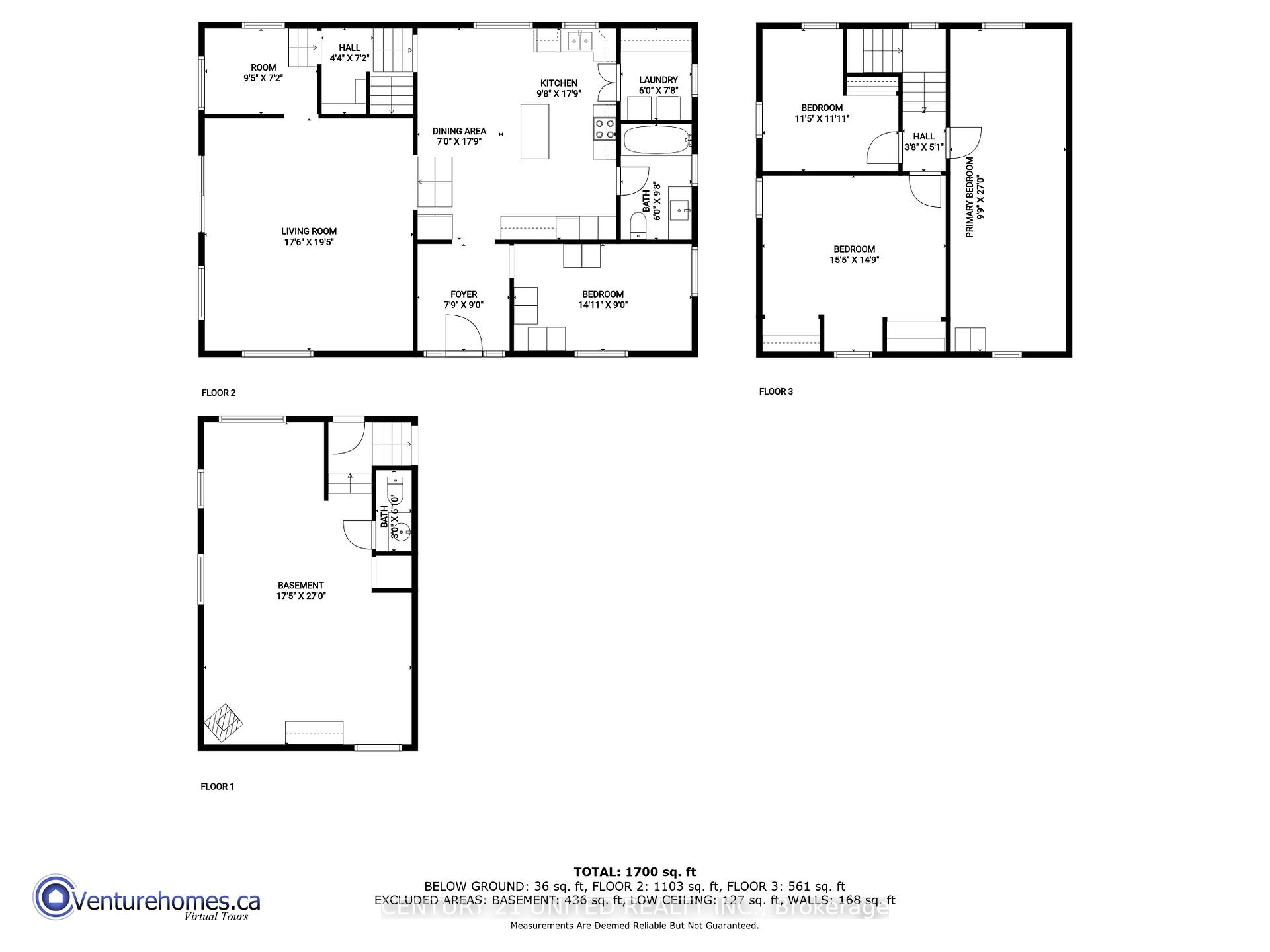
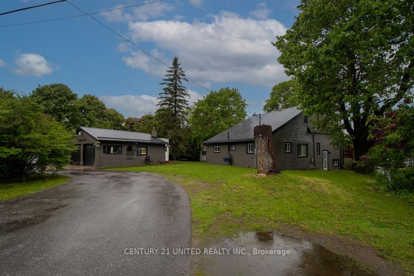
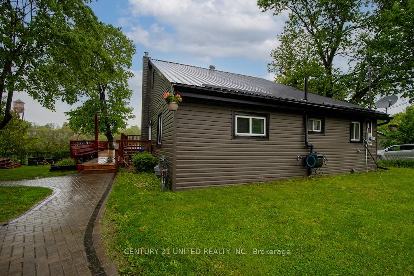
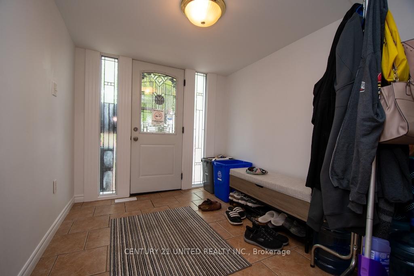
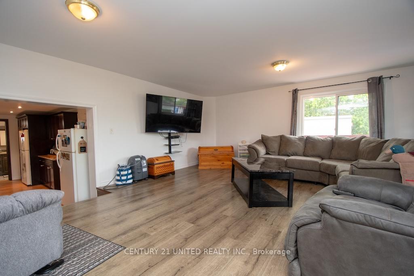
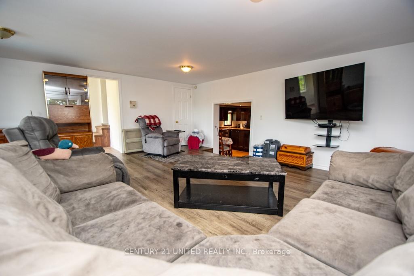
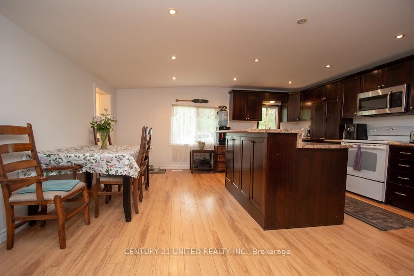
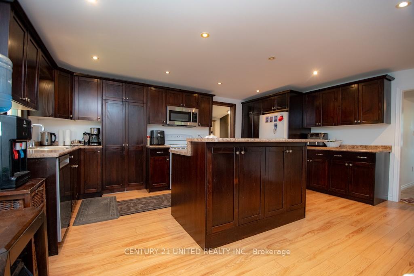
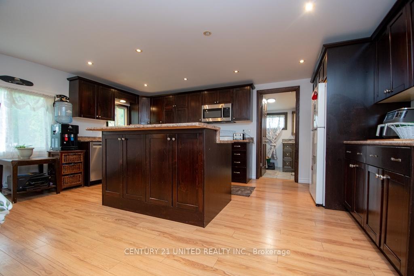
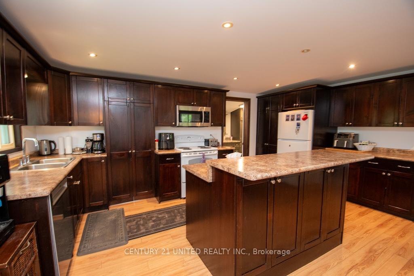
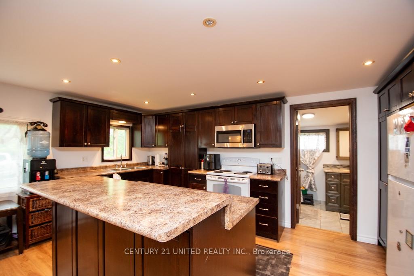
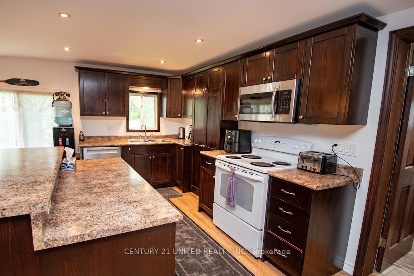
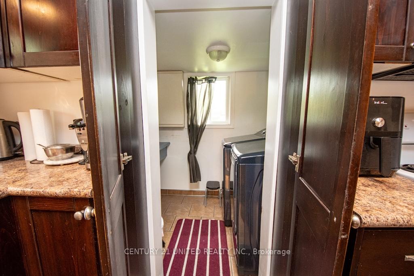
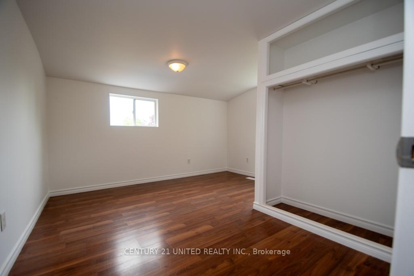
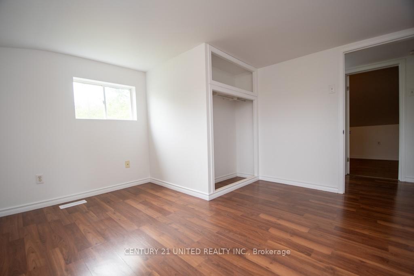
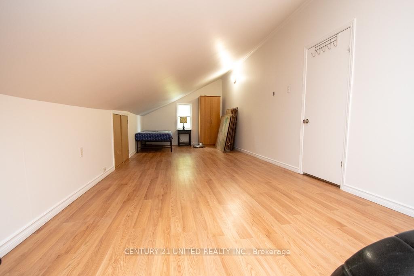
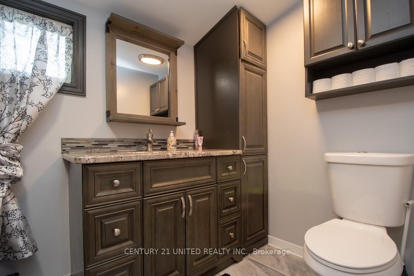
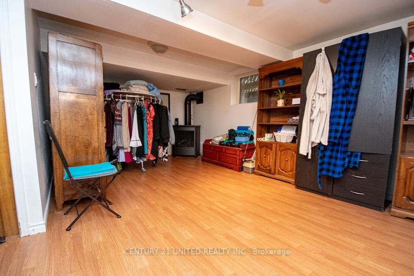
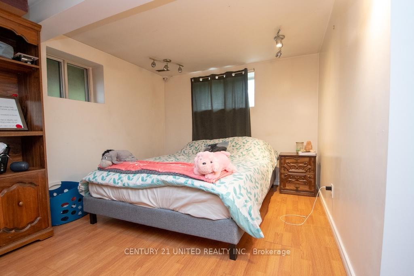
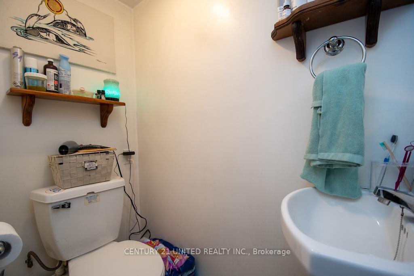
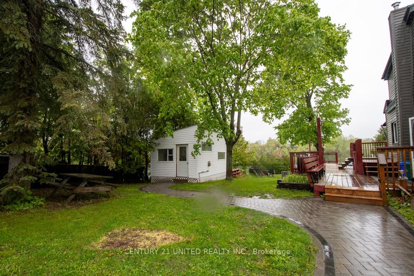
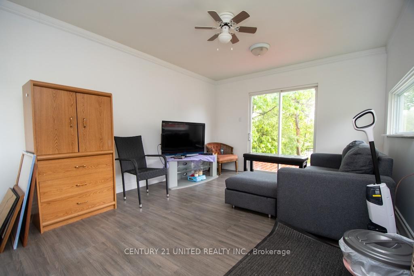
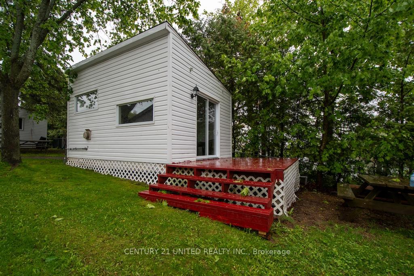
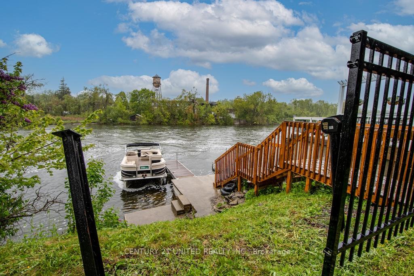
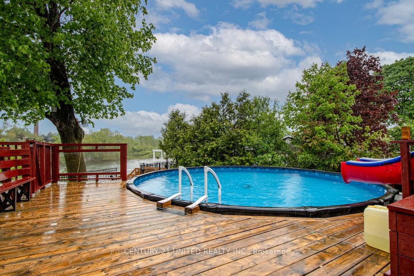
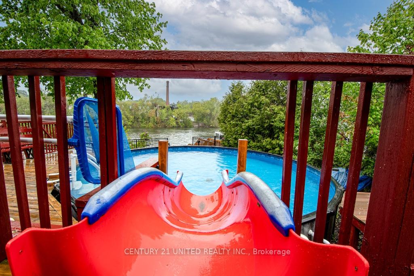
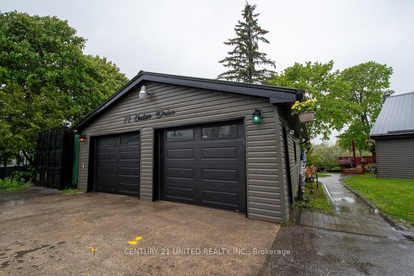
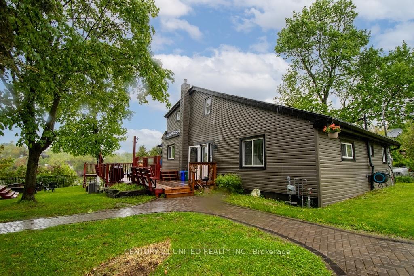
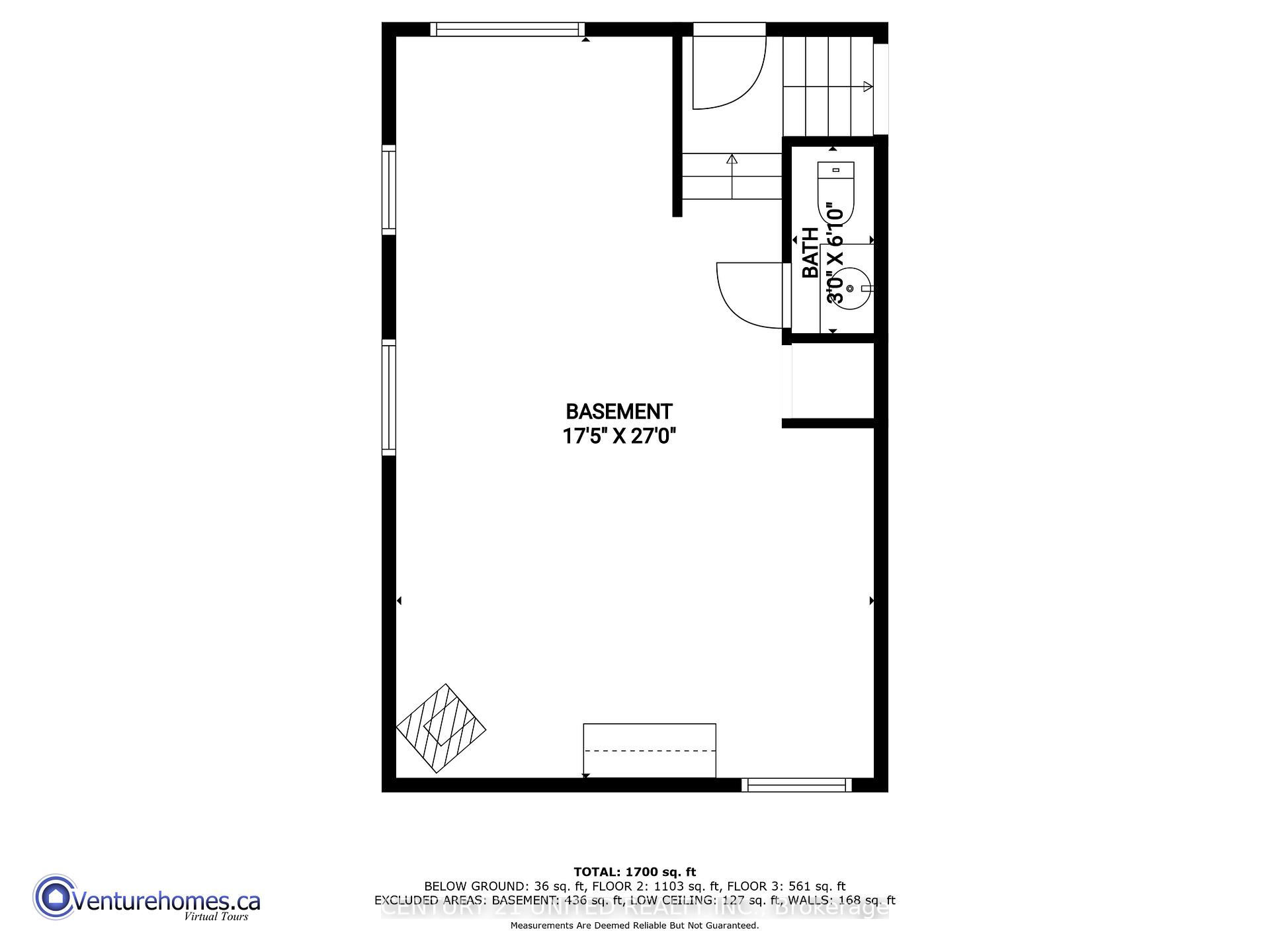
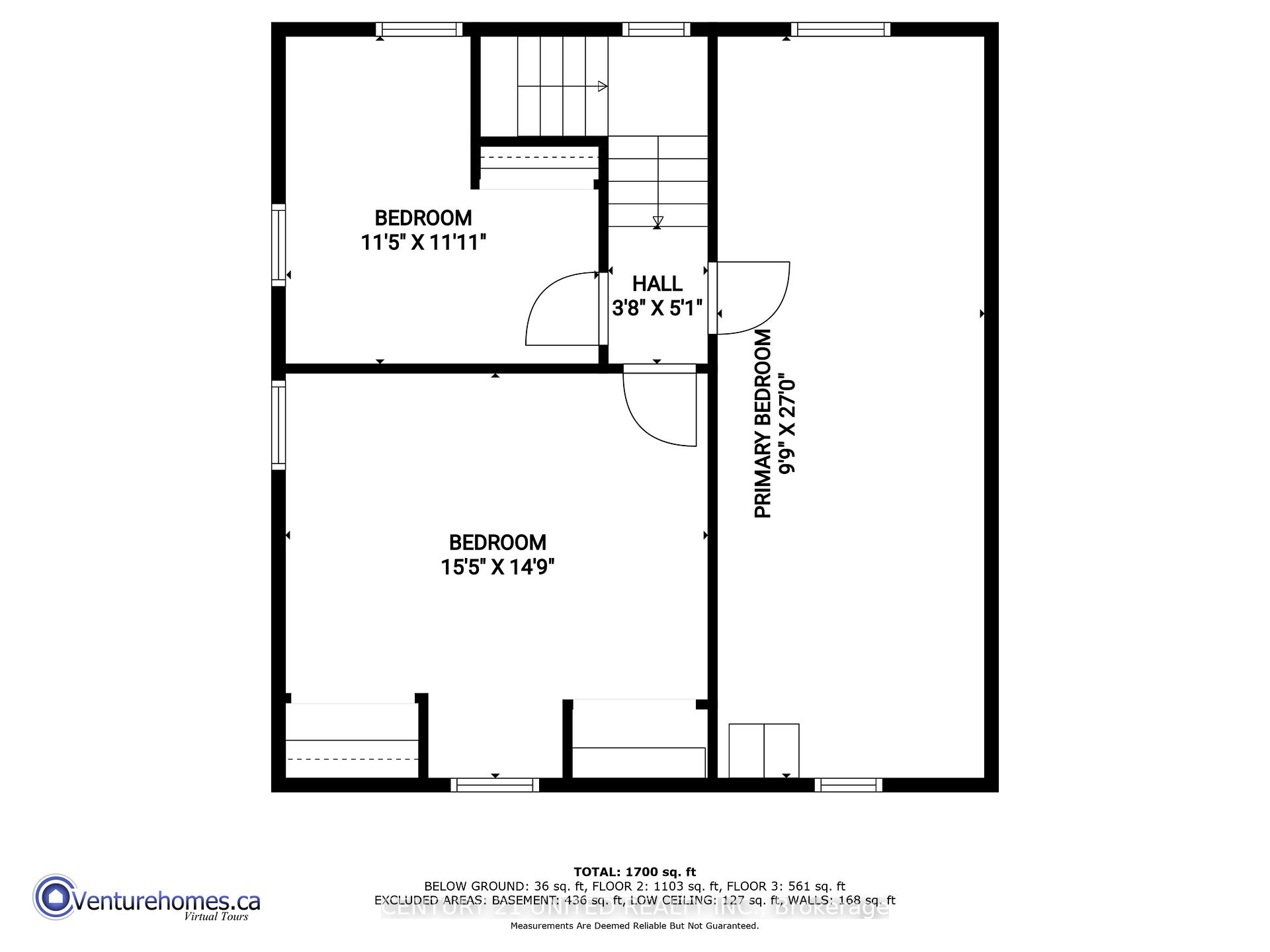

































| HASTINGS WATERFRONT. 4 Bedrooms, 2 Baths, large eat-in kitchen, main floor primary bedroom and main floor laundry are a few of the great things about this property. Large spacious lot with ample decking around an above ground saltwater pool and hot tub, overlooking the water. Stairs that lead to the water for swimming, fishing and your own private docks. There is plenty of boating room with 17 miles between locks. It also has a 2 car heated garage, paved driveway, large storage shed, nicely finished heated bunkie, all municipal services, water, sewer, natural gas etc on a quiet dead end street. The Trans Canada trail is directly across the street, the Village Marina, restaurants, shopping are all just a short walk. Familys, Couples, Cottage, Year Round Home, it suits anyone. |
| Price | $850,000 |
| Taxes: | $4875.00 |
| Assessment Year: | 2024 |
| Occupancy: | Owner |
| Address: | 71 Cedar Driv , Trent Hills, K0L 1Y0, Northumberland |
| Directions/Cross Streets: | Water St and Cedar Dr |
| Rooms: | 10 |
| Rooms +: | 2 |
| Bedrooms: | 4 |
| Bedrooms +: | 0 |
| Family Room: | F |
| Basement: | Finished |
| Level/Floor | Room | Length(ft) | Width(ft) | Descriptions | |
| Room 1 | Main | Living Ro | 17.48 | 19.45 | |
| Room 2 | Main | Kitchen | 17.71 | 16.66 | |
| Room 3 | Main | Primary B | 14.92 | 8.99 | |
| Room 4 | Main | Bathroom | 5.97 | 9.71 | |
| Room 5 | Main | Laundry | 5.97 | 7.68 | |
| Room 6 | Second | Bedroom 2 | 9.74 | 27.03 | |
| Room 7 | Second | Bedroom 3 | 15.38 | 14.76 | |
| Room 8 | Second | Bedroom 4 | 14.66 | 11.94 | |
| Room 9 | Lower | Recreatio | 17.38 | 26.99 | |
| Room 10 | Lower | Bathroom | 2.98 | 6.82 | |
| Room 11 | Main | Foyer | 7.74 | 8.99 |
| Washroom Type | No. of Pieces | Level |
| Washroom Type 1 | 4 | Main |
| Washroom Type 2 | 2 | Lower |
| Washroom Type 3 | 0 | |
| Washroom Type 4 | 0 | |
| Washroom Type 5 | 0 |
| Total Area: | 0.00 |
| Property Type: | Detached |
| Style: | 1 1/2 Storey |
| Exterior: | Vinyl Siding |
| Garage Type: | Detached |
| (Parking/)Drive: | Private, P |
| Drive Parking Spaces: | 4 |
| Park #1 | |
| Parking Type: | Private, P |
| Park #2 | |
| Parking Type: | Private |
| Park #3 | |
| Parking Type: | Private Do |
| Pool: | Above Gr |
| Approximatly Square Footage: | 1500-2000 |
| Property Features: | Golf, Library |
| CAC Included: | N |
| Water Included: | N |
| Cabel TV Included: | N |
| Common Elements Included: | N |
| Heat Included: | N |
| Parking Included: | N |
| Condo Tax Included: | N |
| Building Insurance Included: | N |
| Fireplace/Stove: | N |
| Heat Type: | Forced Air |
| Central Air Conditioning: | Central Air |
| Central Vac: | Y |
| Laundry Level: | Syste |
| Ensuite Laundry: | F |
| Sewers: | Sewer |
| Utilities-Cable: | Y |
| Utilities-Hydro: | Y |
$
%
Years
This calculator is for demonstration purposes only. Always consult a professional
financial advisor before making personal financial decisions.
| Although the information displayed is believed to be accurate, no warranties or representations are made of any kind. |
| CENTURY 21 UNITED REALTY INC. |
- Listing -1 of 0
|
|

Sachi Patel
Broker
Dir:
647-702-7117
Bus:
6477027117
| Virtual Tour | Book Showing | Email a Friend |
Jump To:
At a Glance:
| Type: | Freehold - Detached |
| Area: | Northumberland |
| Municipality: | Trent Hills |
| Neighbourhood: | Hastings |
| Style: | 1 1/2 Storey |
| Lot Size: | x 210.69(Feet) |
| Approximate Age: | |
| Tax: | $4,875 |
| Maintenance Fee: | $0 |
| Beds: | 4 |
| Baths: | 2 |
| Garage: | 0 |
| Fireplace: | N |
| Air Conditioning: | |
| Pool: | Above Gr |
Locatin Map:
Payment Calculator:

Listing added to your favorite list
Looking for resale homes?

By agreeing to Terms of Use, you will have ability to search up to 290699 listings and access to richer information than found on REALTOR.ca through my website.

