
![]()
$589,998
Available - For Sale
Listing ID: W12171162
6 Eva Road , Toronto, M9C 0B1, Toronto
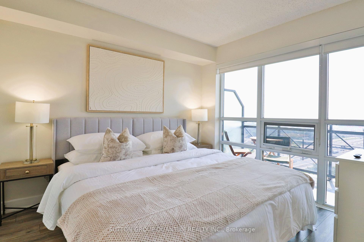
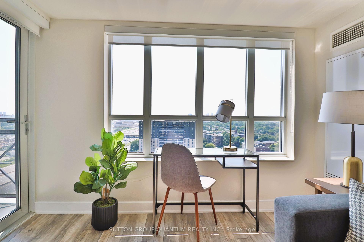
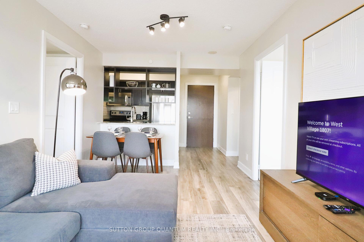
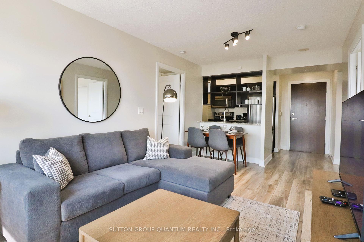
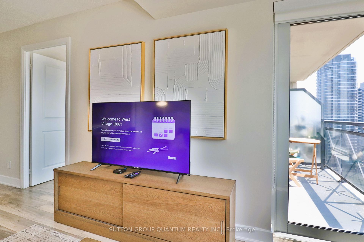
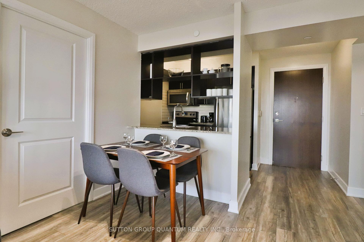
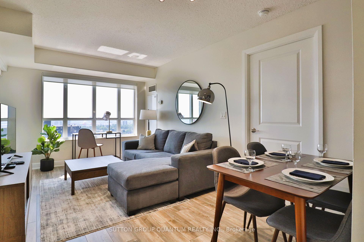
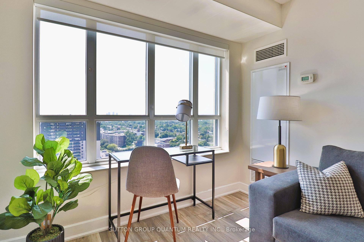

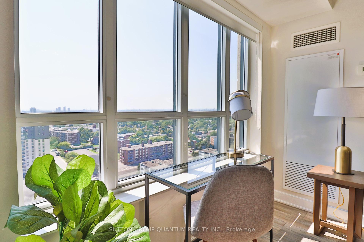
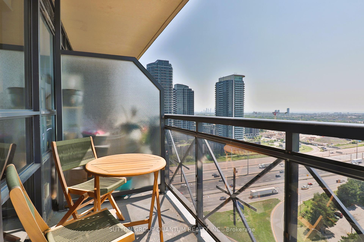
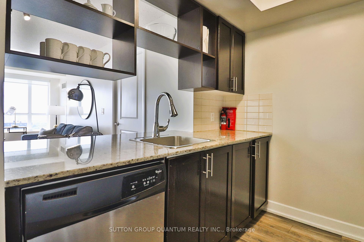
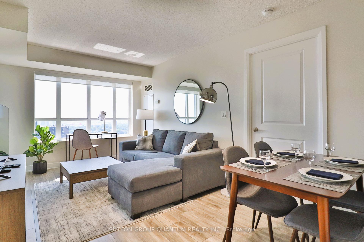
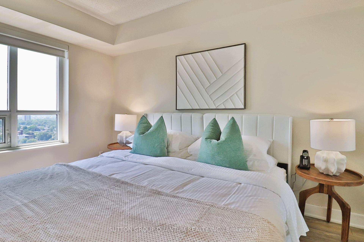
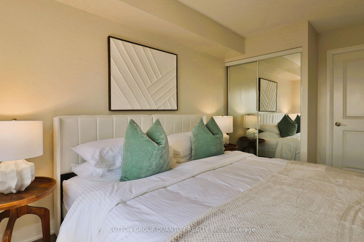
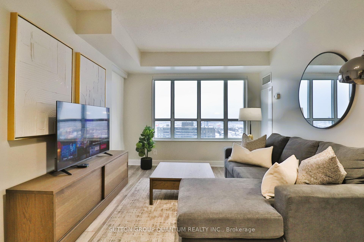
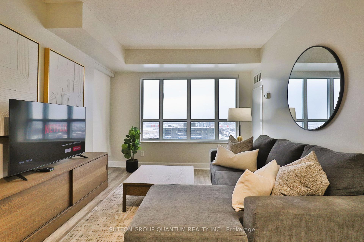
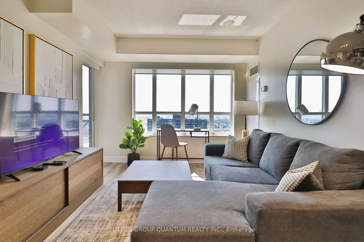
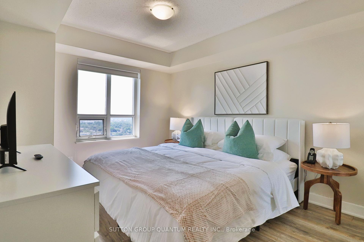
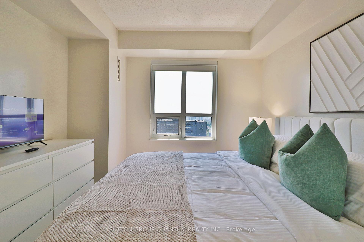
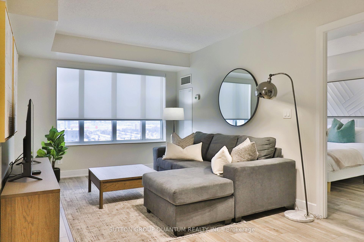
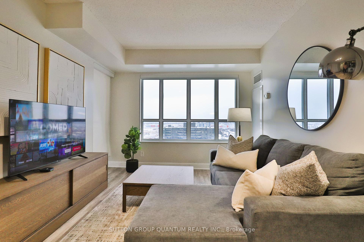
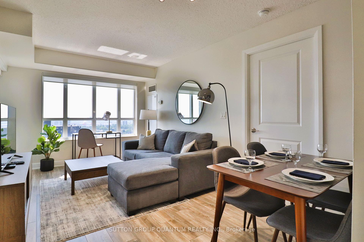
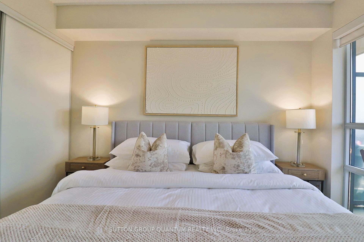
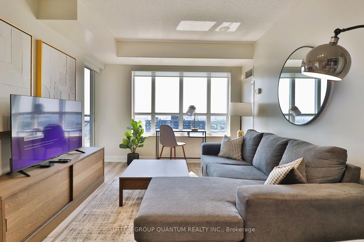
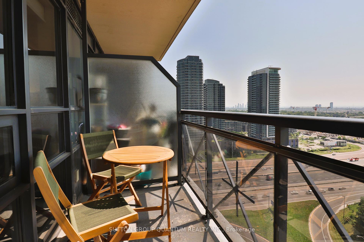
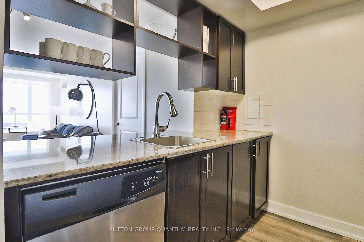
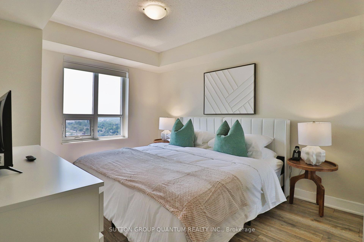
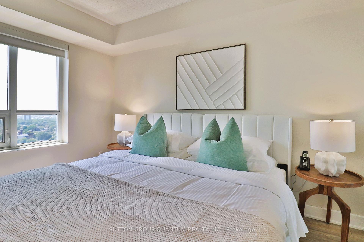
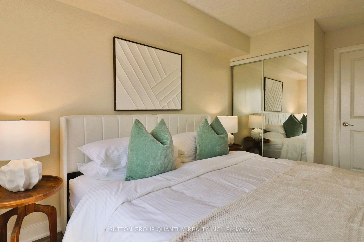
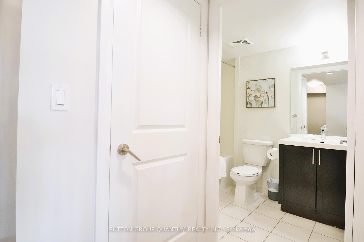
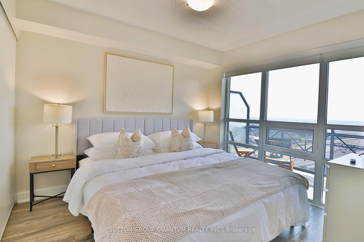
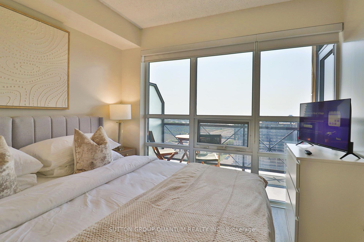
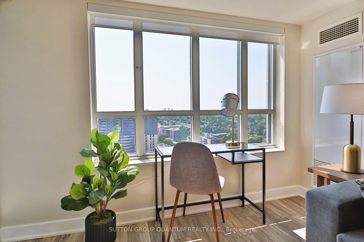

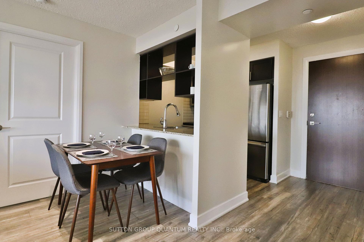

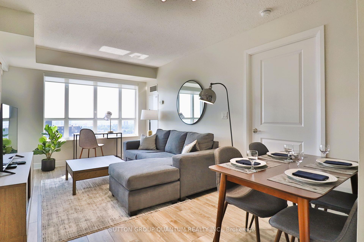
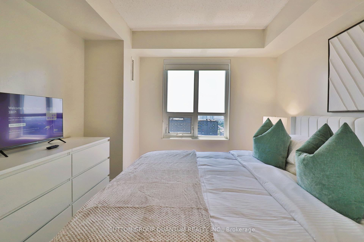
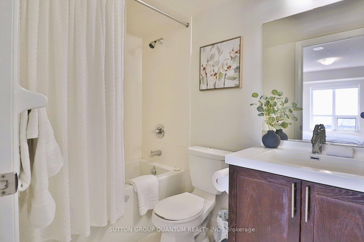
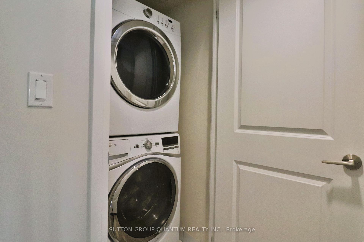
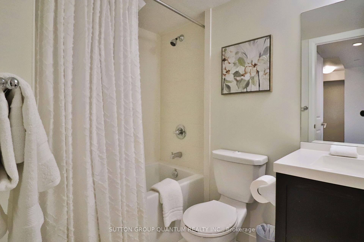










































| Spacious south-facing unit available at 6 Eva Rd, located in Tridels West Village community. This condominium offers a functional layout with engineered laminate flooring throughout. Floor-to-ceiling windows provide natural light throughout the day and offer views of the lake and CN Tower. The suite includes two bedrooms with blackout roller blinds and sufficient space to accommodate larger furniture. The primary bedroom features a mirrored closet door and an ensuite bathroom that includes a linen closet. The kitchen is equipped with stainless steel appliances, ceramic tile backsplash, and ample cabinetry. A full-size, updated stackable front-loading washer and dryer are included in the unit. Building amenities include a fitness centre, indoor swimming pool, party room, guest suites, and a 24-hour concierge. West Village is a LEED-certified building designed with energy efficiency in mind. Located near Highway 427 with easy access to the Gardiner Expressway and Highway 401. Public transit, Kipling Station, shopping centres such as Sherway Gardens, and local parks are all in proximity. |
| Price | $589,998 |
| Taxes: | $2303.00 |
| Assessment Year: | 2024 |
| Occupancy: | Owner |
| Address: | 6 Eva Road , Toronto, M9C 0B1, Toronto |
| Postal Code: | M9C 0B1 |
| Province/State: | Toronto |
| Directions/Cross Streets: | Eva Rd / Highway 427 |
| Level/Floor | Room | Length(ft) | Width(ft) | Descriptions | |
| Room 1 | Primary B | 12 | 10 | Laminate, Large Window, 4 Pc Ensuite | |
| Room 2 | Bedroom 2 | 10.5 | 9.48 | Laminate, Large Closet, Window Floor to Ceil | |
| Room 3 | Living Ro | 17.15 | 10 | Laminate, Large Window, W/O To Balcony | |
| Room 4 | Dining Ro | 17.15 | 10 | Combined w/Living, Laminate, Track Lighting | |
| Room 5 | Kitchen | 7.48 | 7.48 | Laminate, Ceramic Backsplash, Stainless Steel Appl |
| Washroom Type | No. of Pieces | Level |
| Washroom Type 1 | 3 | |
| Washroom Type 2 | 0 | |
| Washroom Type 3 | 0 | |
| Washroom Type 4 | 0 | |
| Washroom Type 5 | 0 |
| Total Area: | 0.00 |
| Washrooms: | 2 |
| Heat Type: | Heat Pump |
| Central Air Conditioning: | Central Air |
| Elevator Lift: | True |
$
%
Years
This calculator is for demonstration purposes only. Always consult a professional
financial advisor before making personal financial decisions.
| Although the information displayed is believed to be accurate, no warranties or representations are made of any kind. |
| SUTTON GROUP QUANTUM REALTY INC. |
- Listing -1 of 0
|
|

Sachi Patel
Broker
Dir:
647-702-7117
Bus:
6477027117
| Book Showing | Email a Friend |
Jump To:
At a Glance:
| Type: | Com - Condo Apartment |
| Area: | Toronto |
| Municipality: | Toronto W08 |
| Neighbourhood: | Etobicoke West Mall |
| Style: | Apartment |
| Lot Size: | x 0.00() |
| Approximate Age: | |
| Tax: | $2,303 |
| Maintenance Fee: | $684 |
| Beds: | 2 |
| Baths: | 2 |
| Garage: | 0 |
| Fireplace: | N |
| Air Conditioning: | |
| Pool: |
Locatin Map:
Payment Calculator:

Listing added to your favorite list
Looking for resale homes?

By agreeing to Terms of Use, you will have ability to search up to 290699 listings and access to richer information than found on REALTOR.ca through my website.

