
![]()
$609,900
Available - For Sale
Listing ID: X12171176
411 Temiskaming Cres , Barrhaven, K2J 0V4, Ottawa
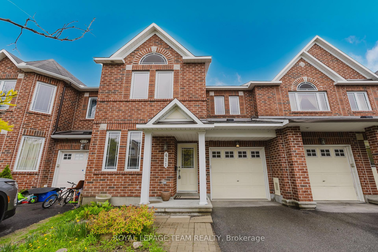
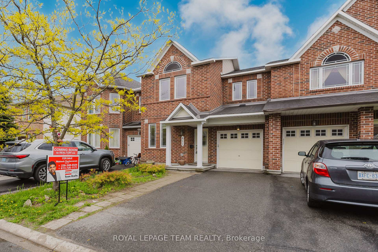
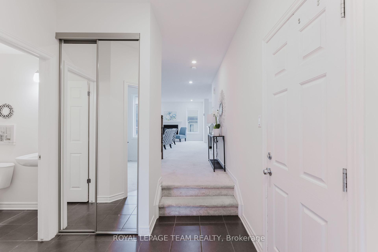
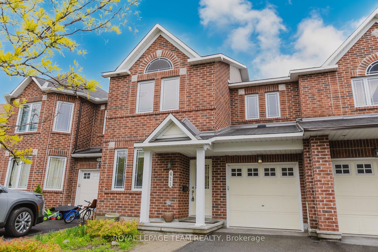
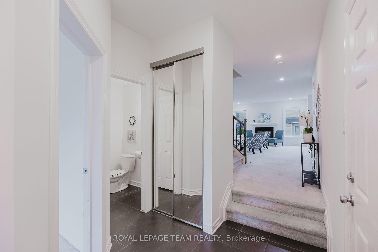
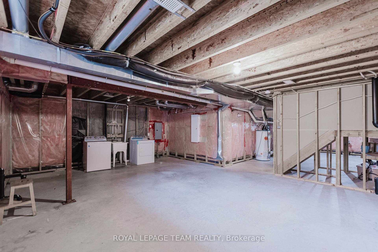
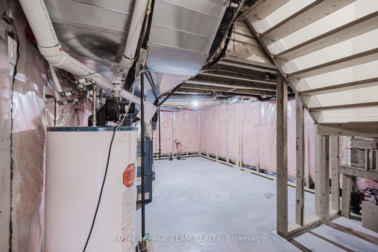
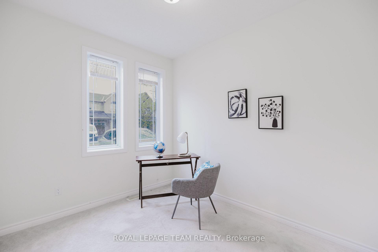
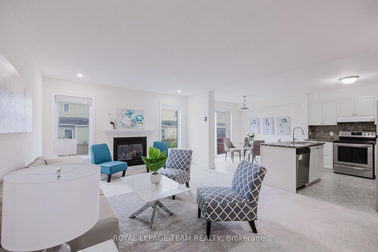


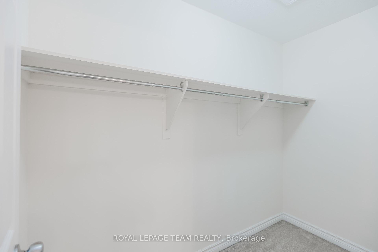
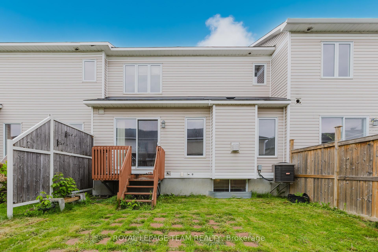
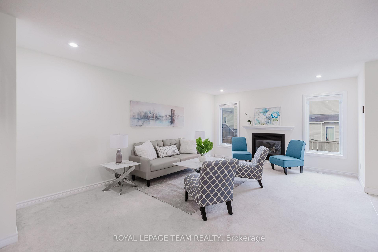
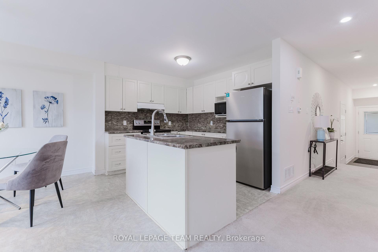
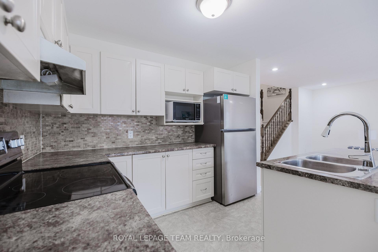
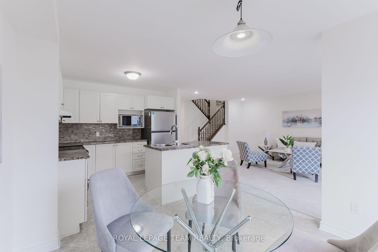
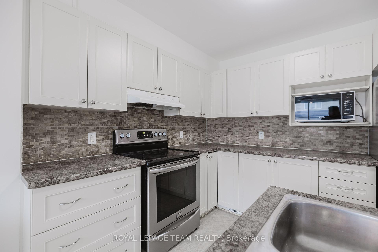

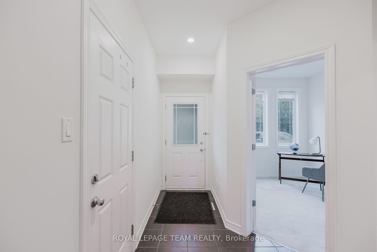
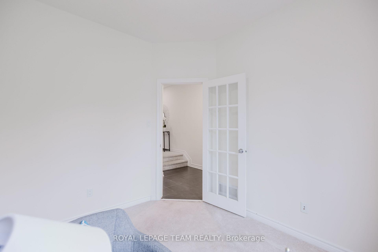
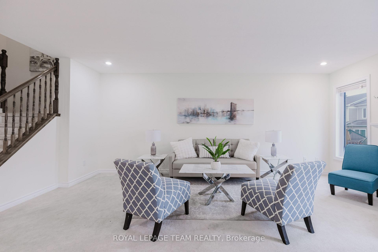
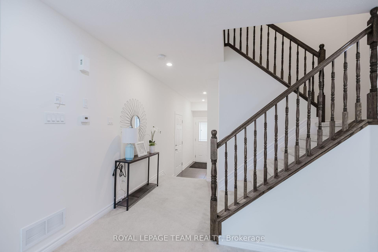
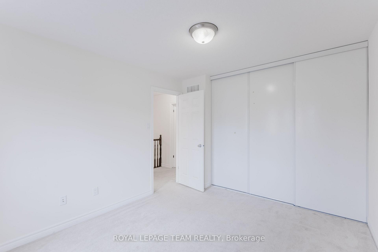
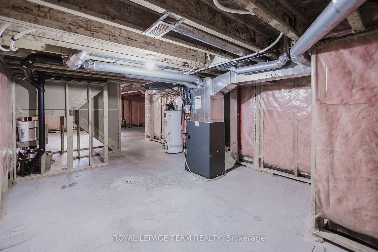
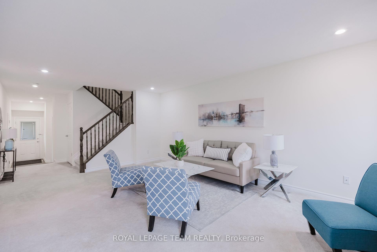
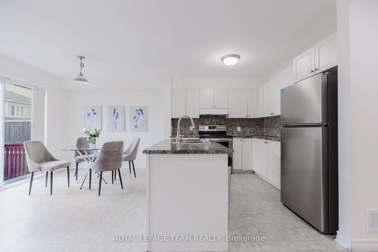
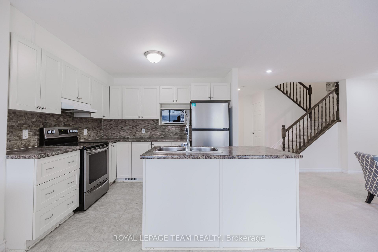
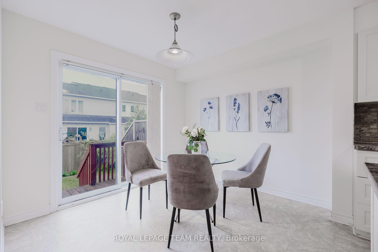
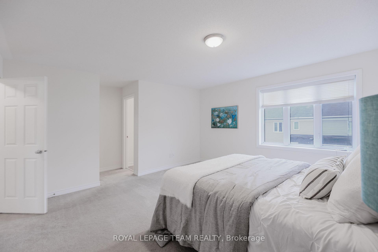
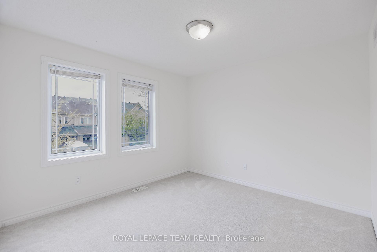
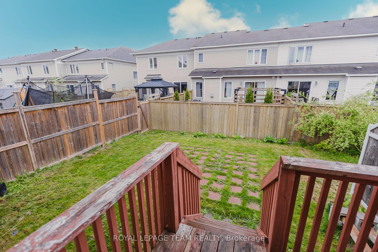

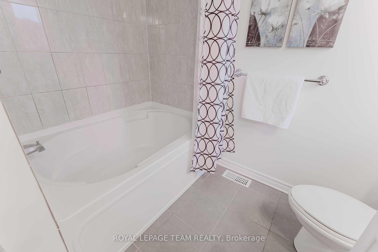
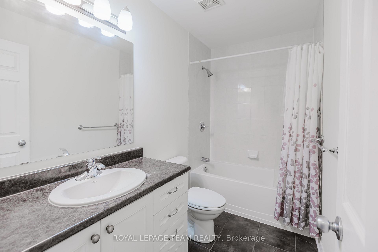
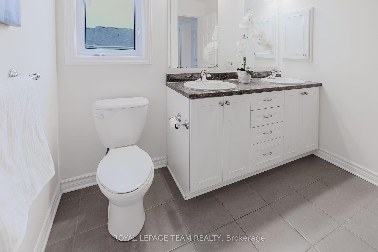
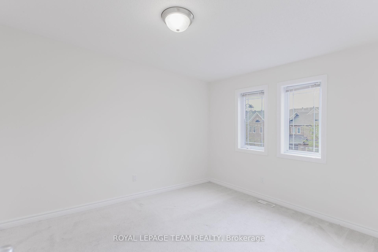
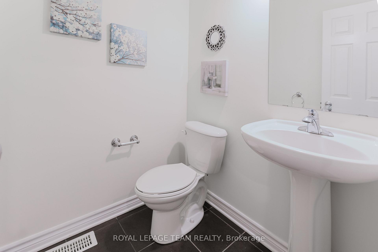
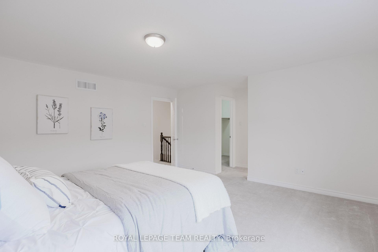
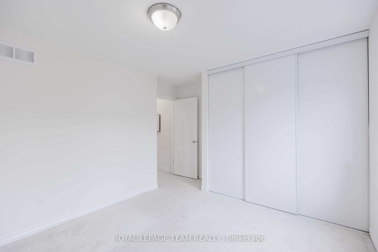








































| PRIME FAMILY LOCATION! Welcome to this beautiful Minto Helmsley model townhome, offering 3 bedrooms, 2.5 bathrooms, a garage, and a dedicated main floor office, a rare and highly desirable feature, perfect for working from home, studying, or setting up a quiet retreat. You'll be impressed by the grand curb appeal, featuring an all-brick front and a tall peak roof. The powder room is conveniently located near the entrance, providing easy access from both the garage and front door. Step into a spacious, open-concept eat-in kitchen with plenty of cabinetry and a large islandideal for both meal prep and entertaining. Upstairs, you'll find three generously sized bedrooms and two full bathrooms, including a master ensuite with dual his-and-her sinks and a roman tub/shower combo offering the best of both worlds. The unfinished basement includes a large upgraded window, making it perfect for a future bedroom, along with a rough-in for a 3-piece bathroom. Located within walking distance to French and English schools, parks, and shopping. WELCOME HOME! |
| Price | $609,900 |
| Taxes: | $3958.00 |
| Assessment Year: | 2024 |
| Occupancy: | Vacant |
| Address: | 411 Temiskaming Cres , Barrhaven, K2J 0V4, Ottawa |
| Directions/Cross Streets: | From Prince of Wales (N), Turn Left on Longfields. At roundabout take 2nd exit to keep on Longfields |
| Rooms: | 10 |
| Bedrooms: | 3 |
| Bedrooms +: | 0 |
| Family Room: | F |
| Basement: | Unfinished |
| Washroom Type | No. of Pieces | Level |
| Washroom Type 1 | 3 | Second |
| Washroom Type 2 | 2 | Main |
| Washroom Type 3 | 0 | |
| Washroom Type 4 | 0 | |
| Washroom Type 5 | 0 |
| Total Area: | 0.00 |
| Approximatly Age: | 6-15 |
| Property Type: | Att/Row/Townhouse |
| Style: | 2-Storey |
| Exterior: | Vinyl Siding |
| Garage Type: | Attached |
| Drive Parking Spaces: | 1 |
| Pool: | None |
| Approximatly Age: | 6-15 |
| Approximatly Square Footage: | 1500-2000 |
| CAC Included: | N |
| Water Included: | N |
| Cabel TV Included: | N |
| Common Elements Included: | N |
| Heat Included: | N |
| Parking Included: | N |
| Condo Tax Included: | N |
| Building Insurance Included: | N |
| Fireplace/Stove: | Y |
| Heat Type: | Forced Air |
| Central Air Conditioning: | Central Air |
| Central Vac: | N |
| Laundry Level: | Syste |
| Ensuite Laundry: | F |
| Sewers: | Sewer |
$
%
Years
This calculator is for demonstration purposes only. Always consult a professional
financial advisor before making personal financial decisions.
| Although the information displayed is believed to be accurate, no warranties or representations are made of any kind. |
| ROYAL LEPAGE TEAM REALTY |
- Listing -1 of 0
|
|

Sachi Patel
Broker
Dir:
647-702-7117
Bus:
6477027117
| Book Showing | Email a Friend |
Jump To:
At a Glance:
| Type: | Freehold - Att/Row/Townhouse |
| Area: | Ottawa |
| Municipality: | Barrhaven |
| Neighbourhood: | 7709 - Barrhaven - Strandherd |
| Style: | 2-Storey |
| Lot Size: | x 26.50(Feet) |
| Approximate Age: | 6-15 |
| Tax: | $3,958 |
| Maintenance Fee: | $0 |
| Beds: | 3 |
| Baths: | 3 |
| Garage: | 0 |
| Fireplace: | Y |
| Air Conditioning: | |
| Pool: | None |
Locatin Map:
Payment Calculator:

Listing added to your favorite list
Looking for resale homes?

By agreeing to Terms of Use, you will have ability to search up to 0 listings and access to richer information than found on REALTOR.ca through my website.

