
![]()
$565,800
Available - For Sale
Listing ID: C12171183
161 Roehampton Aven , Toronto, M4P 0C8, Toronto
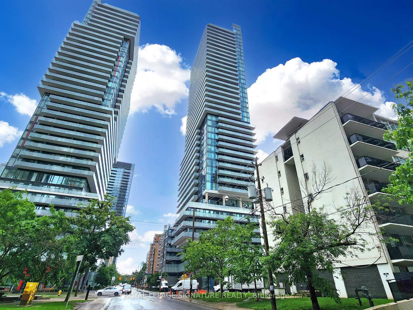
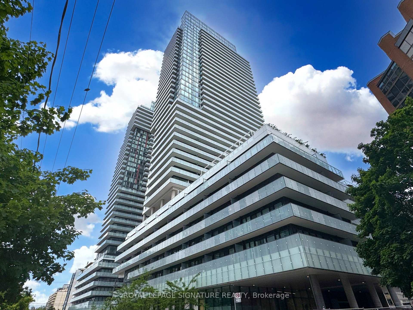
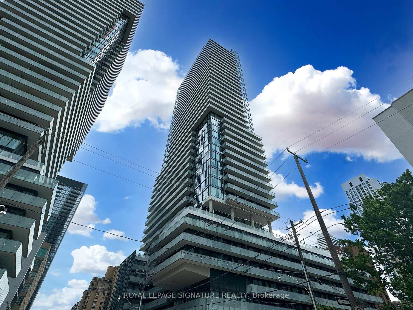
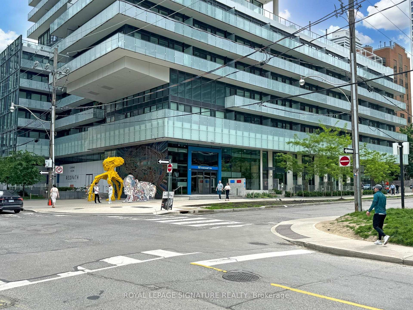
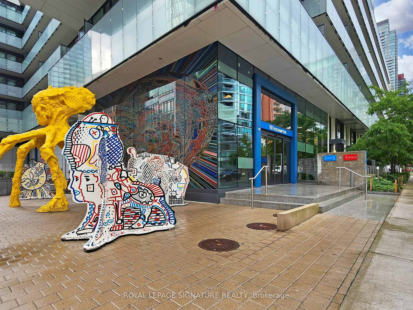
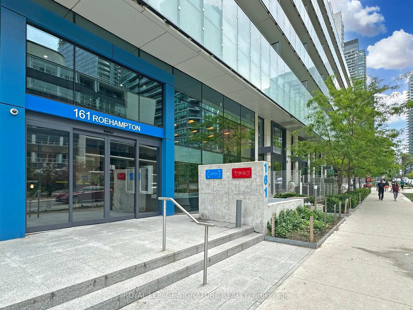
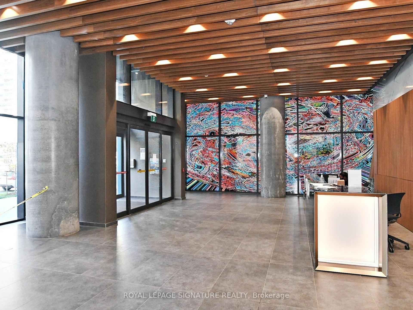
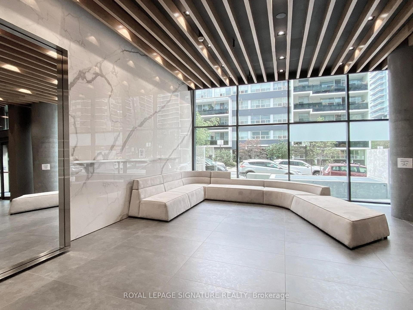
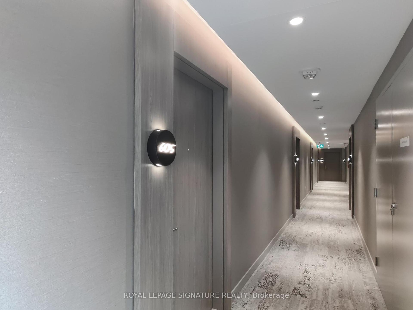
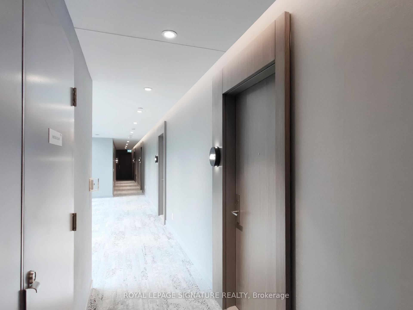
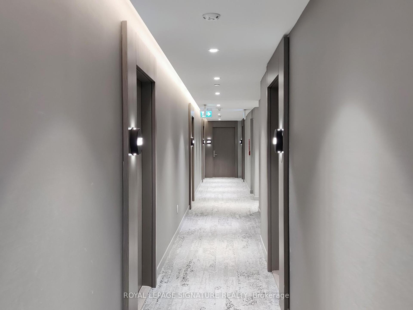
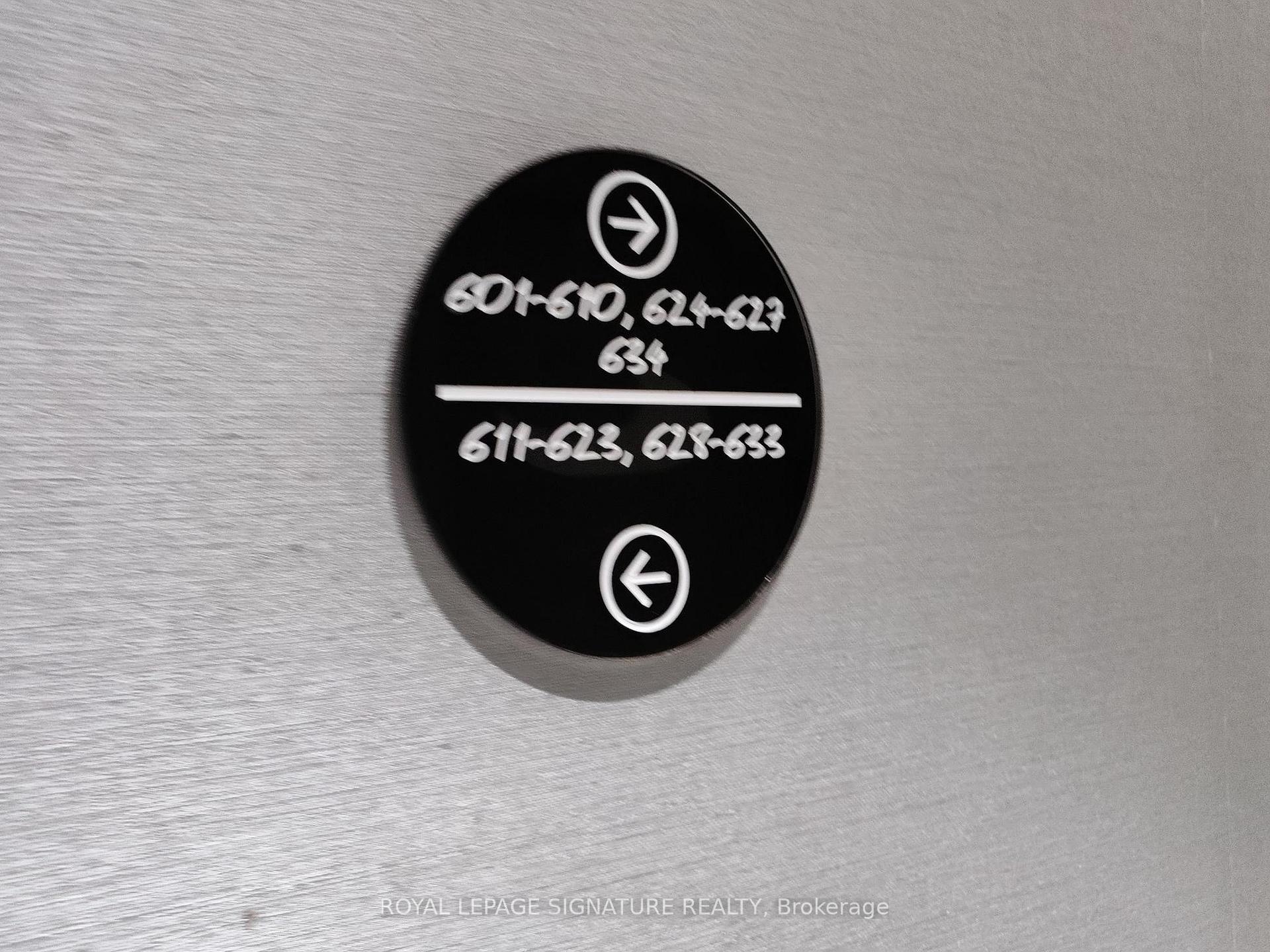
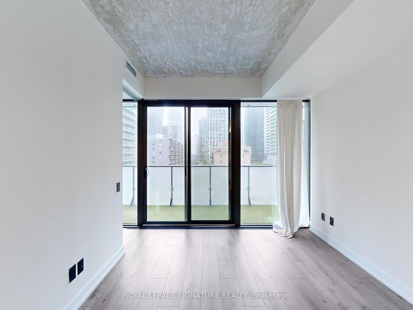
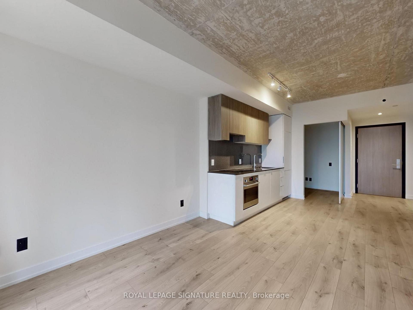
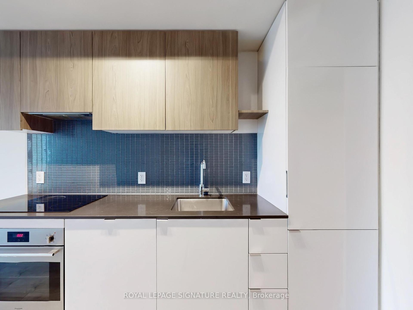
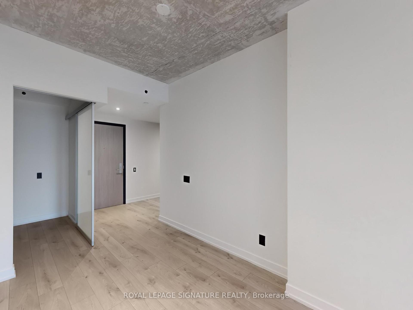
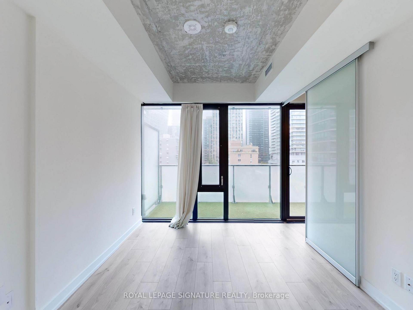
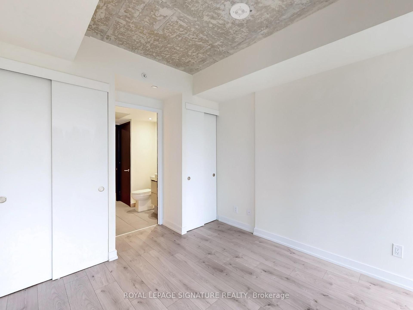

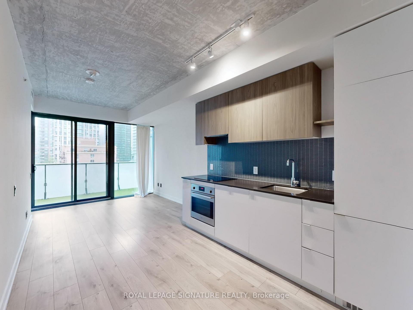
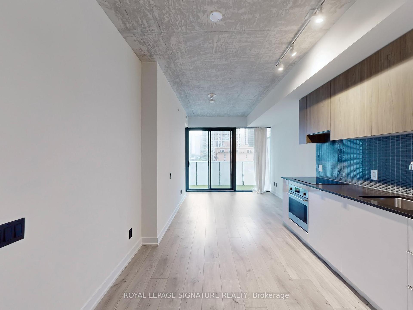
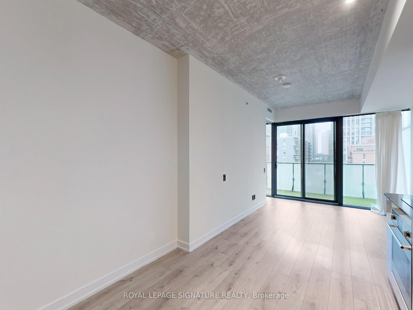
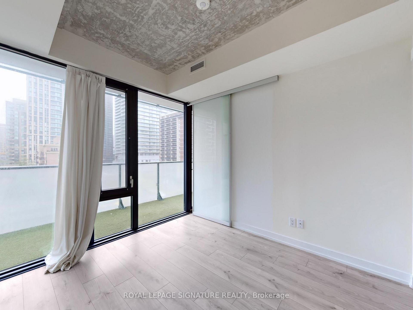
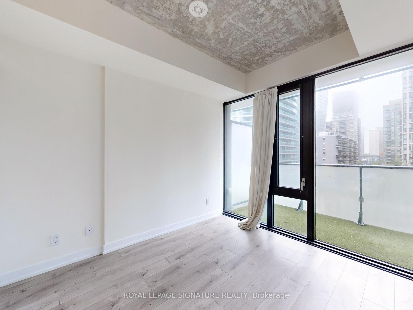
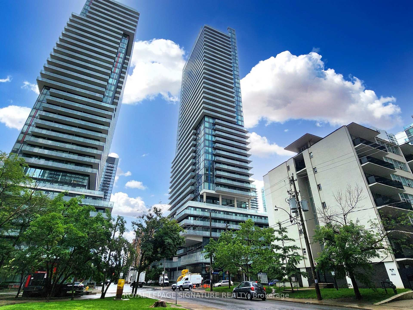
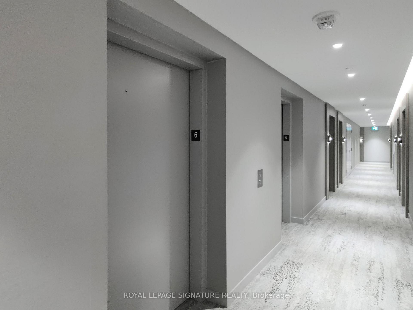
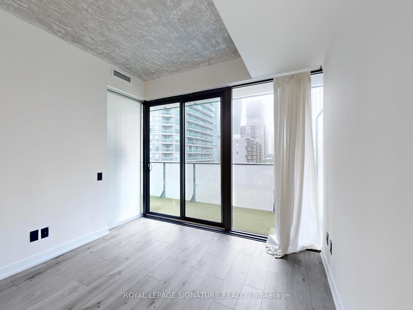
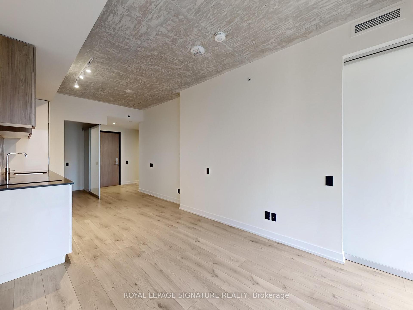
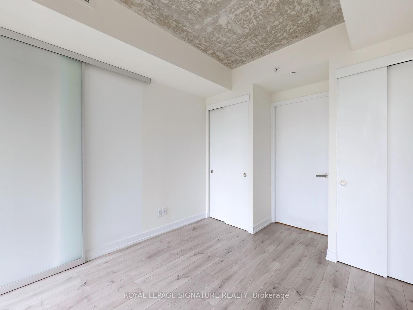





























| Stunning Condo with Unobstructed East Views and Expansive 125 SqFt Balcony! Welcome to this bright and airy condo, featuring an open-concept floor plan with no wasted space. Enjoy an abundance of natural sunlight pouring through large windows, creating a warm and inviting atmosphere throughout. The spacious 125 SqFt balcony offers breathtaking east-facing views,perfect for relaxing or entertaining. Located just steps from the Yonge & Eglinton Subway, the LRT, and with quick access to downtown in under 15 minutes, this condo is ideally situated for easy commuting. Nestled in an upscale, vibrant neighborhood, you'll be surrounded by trendy cafes, restaurants, shops, and all the conveniences you need. The versatile den, with sliding frosted glass doors, is large enough to serve as a second bedroom or home office. The well-thought-out floor plan features a distinct dining and living area, creating a seamless flow for day-to-day living and entertaining. This is an exceptional opportunity to own in one of Toronto's most sought-after locations. Don't miss your chance to make it your very own! Vacant for early possession. |
| Price | $565,800 |
| Taxes: | $2163.73 |
| Occupancy: | Vacant |
| Address: | 161 Roehampton Aven , Toronto, M4P 0C8, Toronto |
| Postal Code: | M4P 0C8 |
| Province/State: | Toronto |
| Directions/Cross Streets: | Yonge/Eglinton |
| Level/Floor | Room | Length(ft) | Width(ft) | Descriptions | |
| Room 1 | Flat | Kitchen | 46.28 | 43.26 | Combined w/Living |
| Room 2 | Flat | Living Ro | 46.28 | 43.26 | Combined w/Kitchen |
| Room 3 | Flat | Dining Ro | 46.28 | 43.26 | Combined w/Kitchen |
| Room 4 | Flat | Primary B | 33.13 | 26.57 | |
| Room 5 | Flat | Den | 19.06 | 18.07 |
| Washroom Type | No. of Pieces | Level |
| Washroom Type 1 | 4 | Main |
| Washroom Type 2 | 0 | |
| Washroom Type 3 | 0 | |
| Washroom Type 4 | 0 | |
| Washroom Type 5 | 0 |
| Total Area: | 0.00 |
| Sprinklers: | Alar |
| Washrooms: | 1 |
| Heat Type: | Forced Air |
| Central Air Conditioning: | Central Air |
$
%
Years
This calculator is for demonstration purposes only. Always consult a professional
financial advisor before making personal financial decisions.
| Although the information displayed is believed to be accurate, no warranties or representations are made of any kind. |
| ROYAL LEPAGE SIGNATURE REALTY |
- Listing -1 of 0
|
|

Sachi Patel
Broker
Dir:
647-702-7117
Bus:
6477027117
| Virtual Tour | Book Showing | Email a Friend |
Jump To:
At a Glance:
| Type: | Com - Condo Apartment |
| Area: | Toronto |
| Municipality: | Toronto C10 |
| Neighbourhood: | Mount Pleasant East |
| Style: | Apartment |
| Lot Size: | x 0.00() |
| Approximate Age: | |
| Tax: | $2,163.73 |
| Maintenance Fee: | $428 |
| Beds: | 1+1 |
| Baths: | 1 |
| Garage: | 0 |
| Fireplace: | N |
| Air Conditioning: | |
| Pool: |
Locatin Map:
Payment Calculator:

Listing added to your favorite list
Looking for resale homes?

By agreeing to Terms of Use, you will have ability to search up to 290699 listings and access to richer information than found on REALTOR.ca through my website.

