
![]()
$1,099,000
Available - For Sale
Listing ID: C12167097
42 Crimson Mill Way , Toronto, M2L 1T6, Toronto
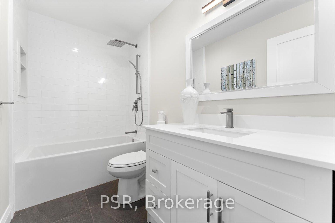
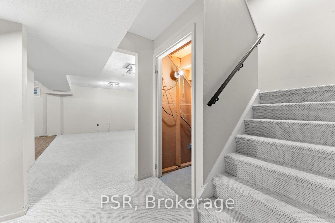
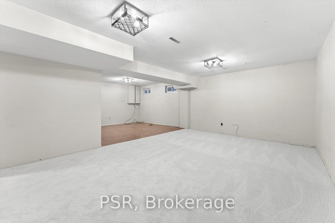
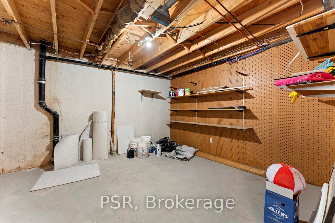
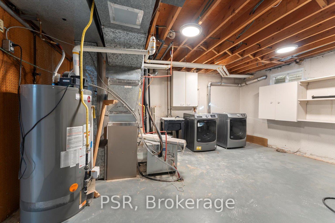
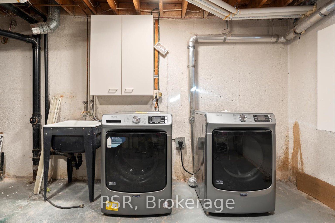
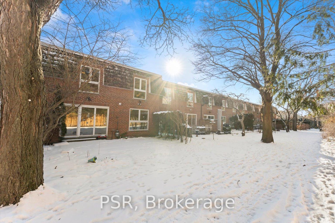
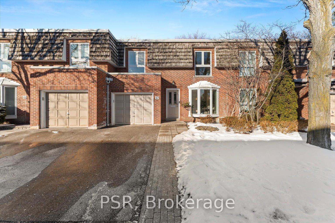


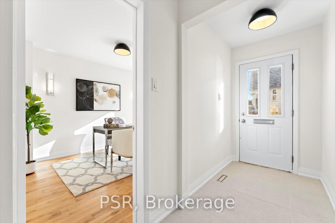
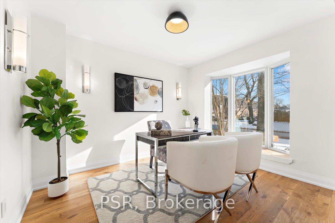
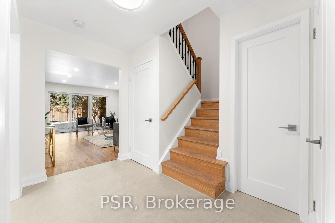
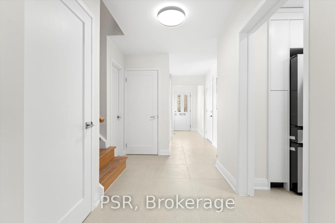
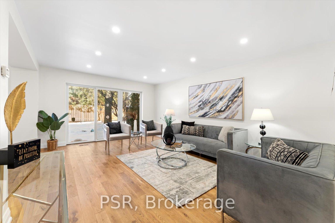
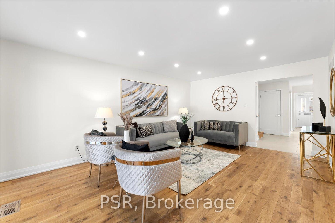
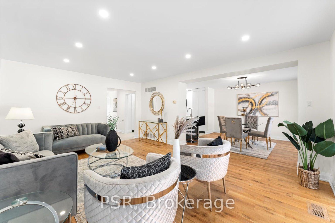
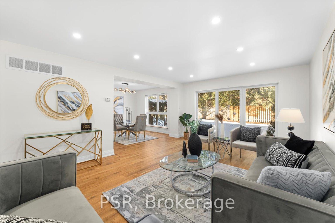
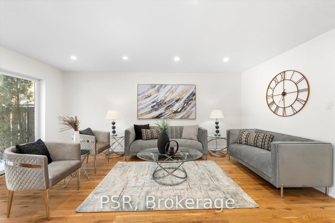
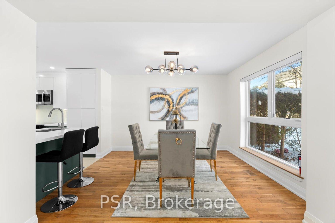
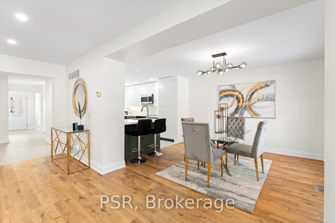
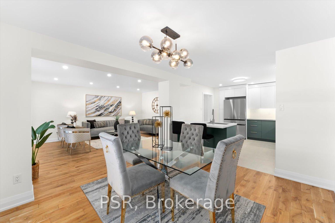

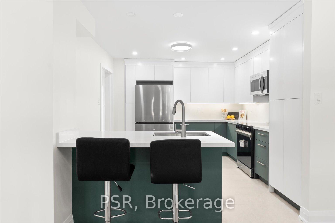
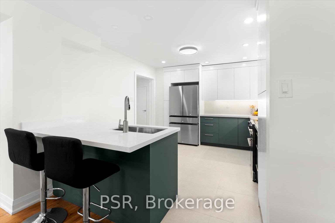
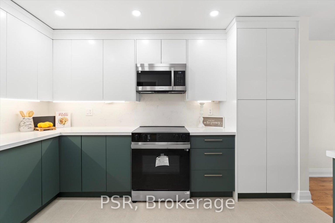
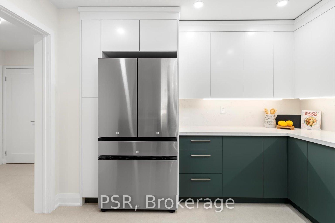
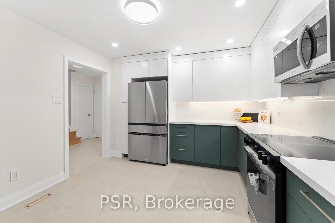
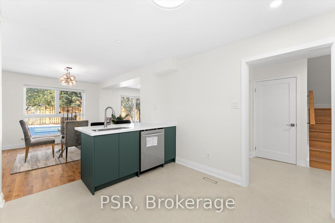
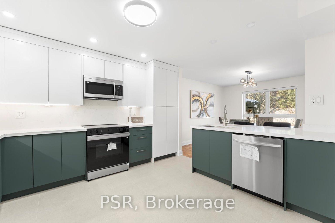
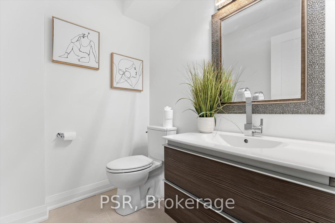
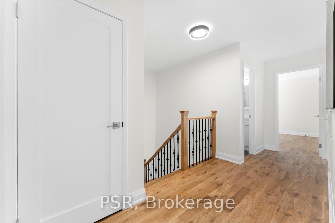
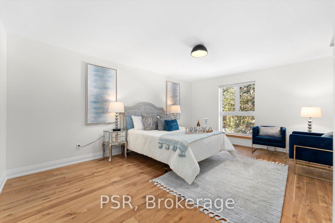
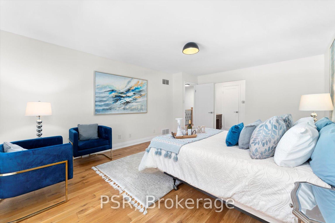
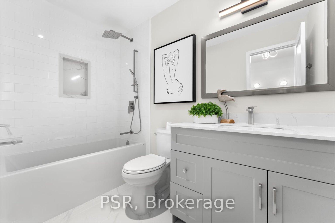
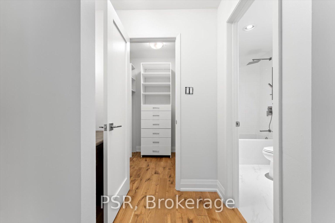
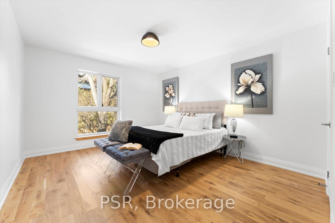
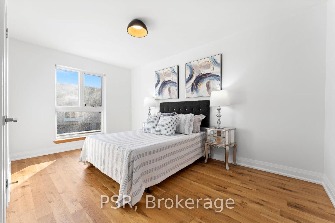
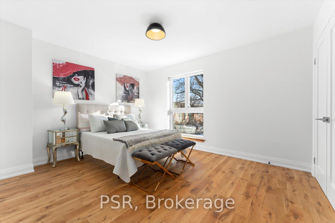
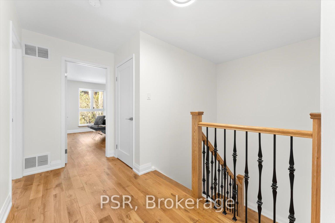
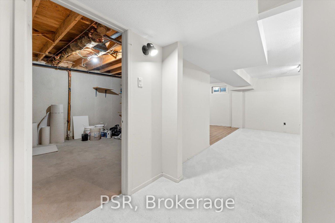
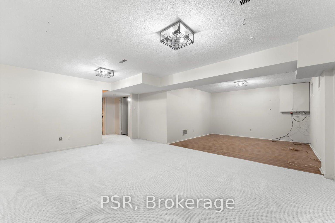
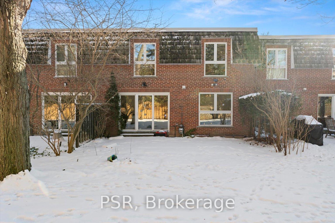
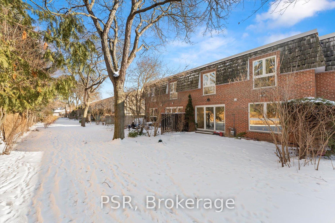
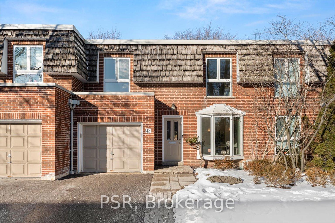
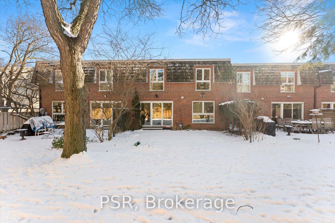
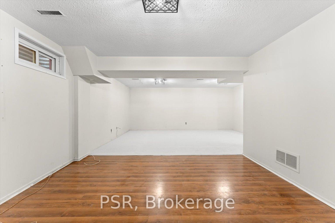















































| Welcome to 42 Crimson Mill Way, a beautifully renovated townhome in the highly sought-after Bayview Mills neighborhood of Toronto. This exceptional residence offers nearly 3,000 square feet of thoughtfully designed living space, ideal for families and those who love to entertain. As you enter, you are greeted by a bright foyer that leads into an expansive open-concept living area. Recent renovations have transformed this home into a modern sanctuary, featuring elegant finishes, high-quality hardwood flooring, and abundant natural light. The spacious living room seamlessly connects to the dining area, creating an inviting atmosphere for gatherings. The gourmet kitchen is a chef's dream, equipped with stainless steel appliances, quartz countertops, and ample cabinetry. A cozy breakfast nook overlooks the private backyard, perfect for enjoying your morning coffee or casual meals. This home features four generously sized bedrooms designed for comfort and tranquility. The primary suite serves as a true retreat, complete with a luxurious ensuite bathroom and a spacious walk-in closet. The additional bedrooms are versatile and can easily accommodate family members or guests. Step outside to discover your private backyard oasis, ideal for unwinding or hosting summer barbecues. The beautifully landscaped outdoor space provides a serene escape, while the community's inviting outdoor pool offers a refreshing option for warm summer days. Located just minutes from top-rated schools, parks, shopping centers, and dining options, this property combines modern updates with a warm atmosphere. Don't miss your chance to own this stunning home in one of Toronto's most desirable neighborhoods. Schedule your viewing today and experience all that 42 Crimson Mill Way has to offer! |
| Price | $1,099,000 |
| Taxes: | $7324.56 |
| Occupancy: | Vacant |
| Address: | 42 Crimson Mill Way , Toronto, M2L 1T6, Toronto |
| Postal Code: | M2L 1T6 |
| Province/State: | Toronto |
| Directions/Cross Streets: | Bayview/Yorkmills |
| Level/Floor | Room | Length(ft) | Width(ft) | Descriptions | |
| Room 1 | Living Ro | 17.84 | 12.99 | Combined w/Dining, W/O To Patio, Hardwood Floor | |
| Room 2 | Dining Ro | 12.17 | 12 | Combined w/Living | |
| Room 3 | Kitchen | 12.6 | 11.32 | Stone Counters, Stainless Steel Appl, B/I Dishwasher | |
| Room 4 | Den | 10.99 | 9.81 | Bay Window, Hardwood Floor | |
| Room 5 | Bedroom | 17.32 | 12.99 | Walk-In Closet(s), 4 Pc Ensuite, Hardwood Floor | |
| Room 6 | Bedroom 2 | 14.01 | 11.68 | Walk-In Closet(s), Window | |
| Room 7 | Bedroom 3 | 14.66 | 8.99 | Walk-In Closet(s), Window | |
| Room 8 | Bedroom 4 | 13.15 | 10.99 | Walk-In Closet(s), Window | |
| Room 9 | Recreatio | 24.99 | 17.74 | Broadloom, B/I Shelves, Window | |
| Room 10 | Laundry | 16.76 | 14.6 | Window |
| Washroom Type | No. of Pieces | Level |
| Washroom Type 1 | 2 | Ground |
| Washroom Type 2 | 4 | Second |
| Washroom Type 3 | 0 | |
| Washroom Type 4 | 0 | |
| Washroom Type 5 | 0 |
| Total Area: | 0.00 |
| Washrooms: | 3 |
| Heat Type: | Forced Air |
| Central Air Conditioning: | Central Air |
$
%
Years
This calculator is for demonstration purposes only. Always consult a professional
financial advisor before making personal financial decisions.
| Although the information displayed is believed to be accurate, no warranties or representations are made of any kind. |
| PSR |
- Listing -1 of 0
|
|

Sachi Patel
Broker
Dir:
647-702-7117
Bus:
6477027117
| Virtual Tour | Book Showing | Email a Friend |
Jump To:
At a Glance:
| Type: | Com - Condo Townhouse |
| Area: | Toronto |
| Municipality: | Toronto C12 |
| Neighbourhood: | St. Andrew-Windfields |
| Style: | 2-Storey |
| Lot Size: | x 0.00() |
| Approximate Age: | |
| Tax: | $7,324.56 |
| Maintenance Fee: | $1,880 |
| Beds: | 4 |
| Baths: | 3 |
| Garage: | 0 |
| Fireplace: | N |
| Air Conditioning: | |
| Pool: |
Locatin Map:
Payment Calculator:

Listing added to your favorite list
Looking for resale homes?

By agreeing to Terms of Use, you will have ability to search up to 0 listings and access to richer information than found on REALTOR.ca through my website.

