
![]()
$1,194,900
Available - For Sale
Listing ID: W12169085
863 MAPLE Aven , Milton, L9T 3N3, Halton
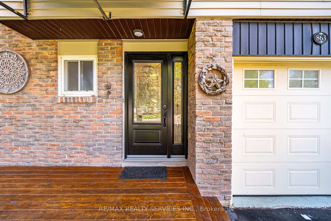
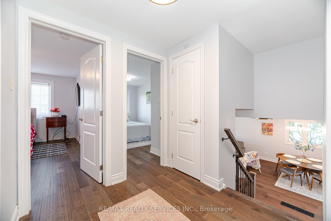
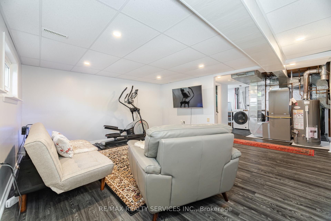
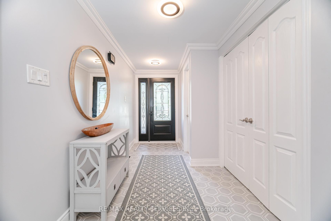
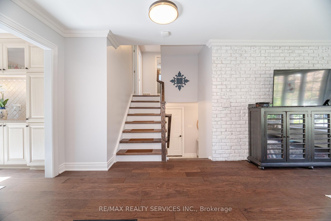
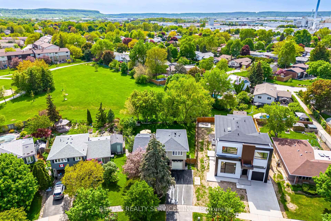
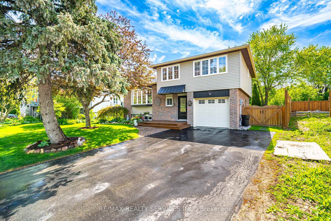
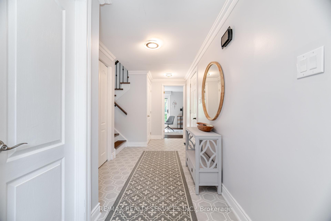
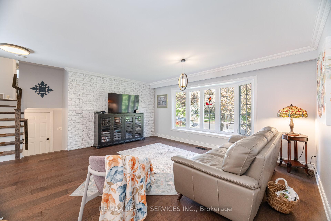
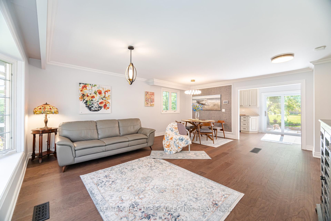
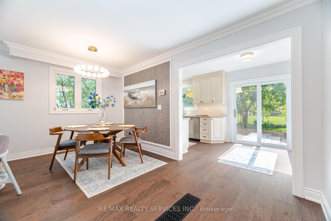
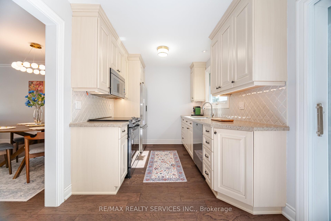
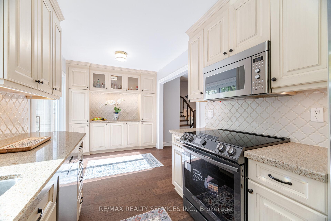
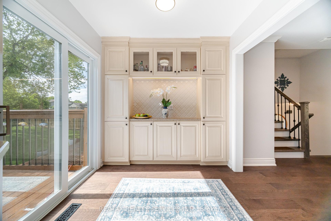
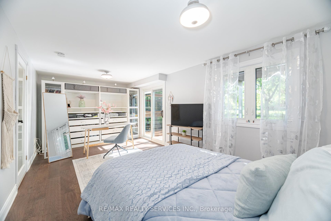
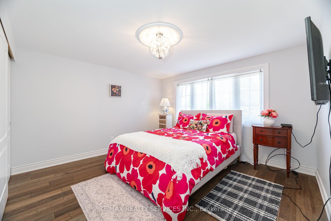


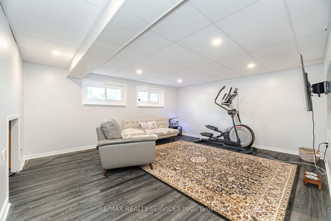
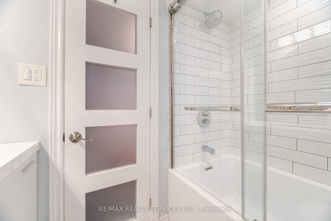
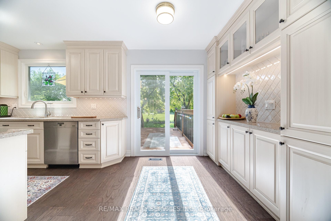
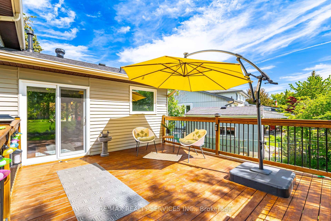
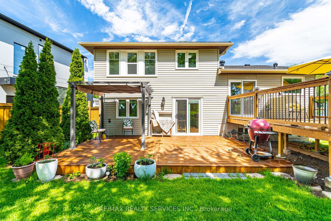
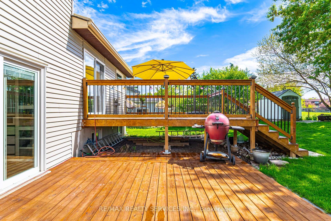
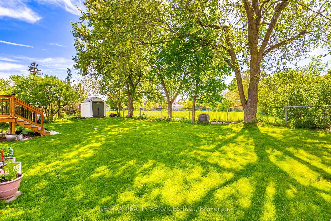
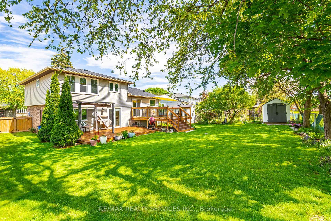
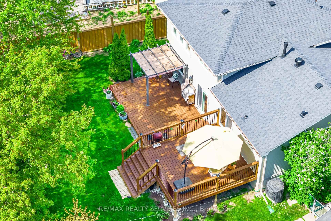
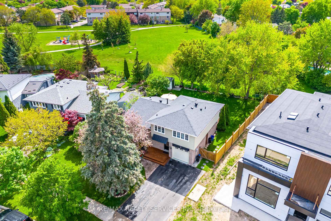
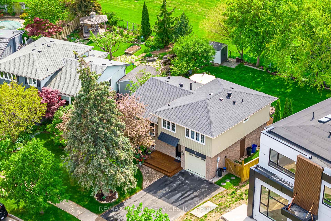
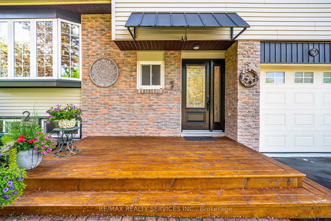
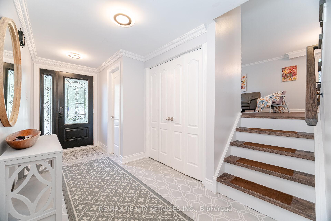
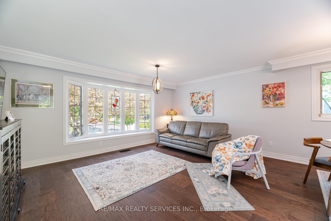
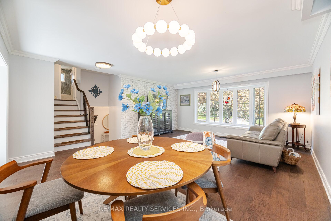
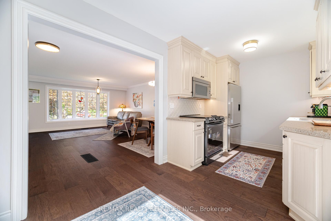
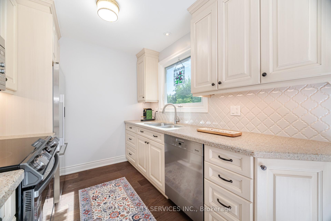
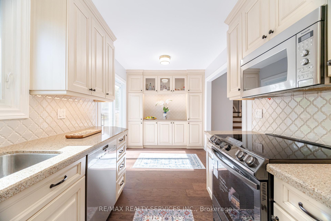
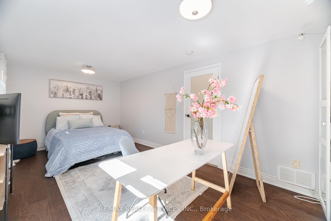
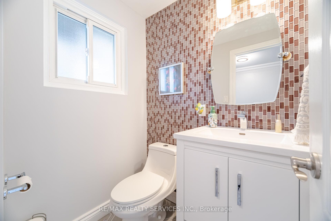
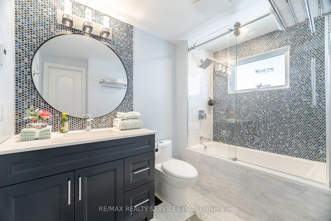
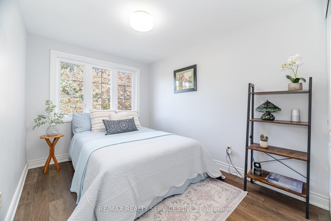

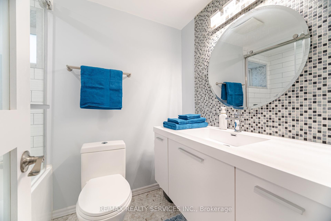
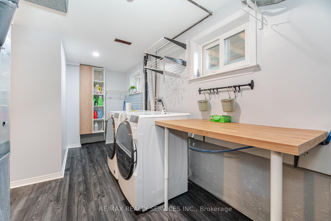
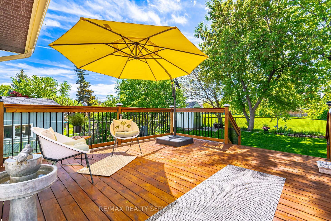
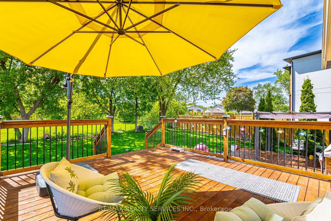
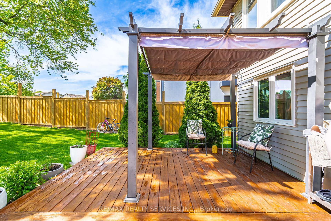
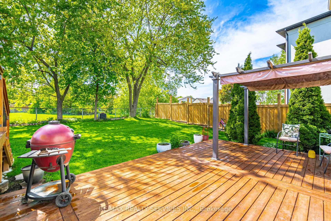
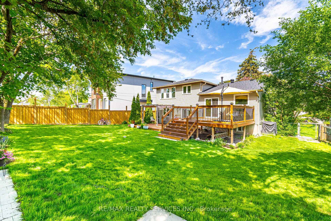
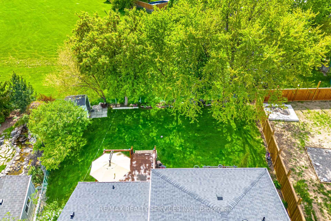
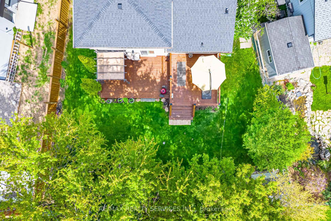
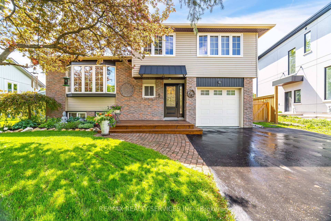
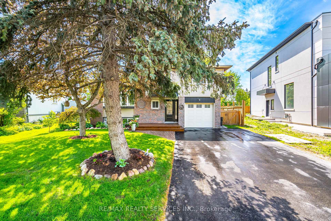




















































| Backing Onto Park!! Fantastic 4+1 Bedroom, 2 1/2 Bath Detach Sidesplit In Popular "Dorset Park" Community. Located On A Premium Pie Shape Landscaped Lot W/Mature Trees. Inviting Front Entrance W/Convenient 2Pc Powder Rm. Gleaming Engineered Hardwood On 3 Of 4 Levels. Open Concept Main Flr W/Stunning Kitchen Upgrade W/Granite Counters, Under Mount Sinks & Cabinet Lights, Stainless Appl's (New Stove), Ceram B-Splsh, B/I Pantry/Cabinets & W/O To Large Deck (Approx. 16x15 Ft). Huge Combo Lrm/Drm W/Picture Window. Oak Topped Stairs To 4 Spacious Bdrms. Great Size Primary Bdrm W/Semi-Ensuite Access. Very Nice 4Pc Main Bath W/Heated Flrs. Oversized 5th Bdrm (Or Fam Rm) W/WO To 2nd Large Deck (Approx 22x13 Ft) & Rear Fenced Yard. Lovely Finished Basement W/Above Grade Windows (Natural Light & Safety). Bright Laundry Work Area W/Laundry Tub + New ('25) Washer/Dryer. Shingles Approx. 2Yrs New, Hi Eff Fur, Cac. Conveniently Close To All Amenities. Shows 10++. Don't Miss This One!! |
| Price | $1,194,900 |
| Taxes: | $4079.00 |
| Occupancy: | Owner |
| Address: | 863 MAPLE Aven , Milton, L9T 3N3, Halton |
| Directions/Cross Streets: | Steeles/Thompson |
| Rooms: | 8 |
| Rooms +: | 2 |
| Bedrooms: | 4 |
| Bedrooms +: | 0 |
| Family Room: | T |
| Basement: | Finished |
| Level/Floor | Room | Length(ft) | Width(ft) | Descriptions | |
| Room 1 | Main | Kitchen | 16.6 | 8 | Stainless Steel Appl, Granite Counters, W/O To Deck |
| Room 2 | Main | Living Ro | 16.6 | 10.89 | Hardwood Floor, Picture Window, Casement Windows |
| Room 3 | Main | Dining Ro | 8.72 | 7.61 | Open Concept, Combined w/Living, Hardwood Floor |
| Room 4 | Second | Primary B | 12.46 | 12.1 | Hardwood Floor, Double Closet, Semi Ensuite |
| Room 5 | Second | Bedroom 2 | 11.12 | 8.13 | Hardwood Floor, Casement Windows, Closet |
| Room 6 | Second | Bedroom 3 | 12.46 | 8.2 | Hardwood Floor, Double Closet, Casement Windows |
| Room 7 | Second | Bedroom 4 | 8.17 | 8.07 | Hardwood Floor, Casement Windows, Closet |
| Room 8 | Ground | Family Ro | 19.65 | 10.14 | Hardwood Floor, B/I Closet, W/O To Deck |
| Room 9 | Ground | Foyer | 5.58 | 4.76 | Double Closet, Ceramic Floor, 2 Pc Bath |
| Room 10 | Basement | Recreatio | 16.2 | 14.14 | Above Grade Window, Laminate, Pot Lights |
| Room 11 | Basement | Laundry | 15.32 | 5.44 | Above Grade Window, Laundry Sink, Laminate |
| Washroom Type | No. of Pieces | Level |
| Washroom Type 1 | 2 | Main |
| Washroom Type 2 | 4 | Second |
| Washroom Type 3 | 4 | Basement |
| Washroom Type 4 | 0 | |
| Washroom Type 5 | 0 |
| Total Area: | 0.00 |
| Property Type: | Detached |
| Style: | Sidesplit 4 |
| Exterior: | Vinyl Siding, Brick |
| Garage Type: | Built-In |
| (Parking/)Drive: | Private Do |
| Drive Parking Spaces: | 4 |
| Park #1 | |
| Parking Type: | Private Do |
| Park #2 | |
| Parking Type: | Private Do |
| Pool: | None |
| Approximatly Square Footage: | 1100-1500 |
| Property Features: | Fenced Yard, Park |
| CAC Included: | N |
| Water Included: | N |
| Cabel TV Included: | N |
| Common Elements Included: | N |
| Heat Included: | N |
| Parking Included: | N |
| Condo Tax Included: | N |
| Building Insurance Included: | N |
| Fireplace/Stove: | N |
| Heat Type: | Forced Air |
| Central Air Conditioning: | Central Air |
| Central Vac: | Y |
| Laundry Level: | Syste |
| Ensuite Laundry: | F |
| Sewers: | Sewer |
$
%
Years
This calculator is for demonstration purposes only. Always consult a professional
financial advisor before making personal financial decisions.
| Although the information displayed is believed to be accurate, no warranties or representations are made of any kind. |
| RE/MAX REALTY SERVICES INC. |
- Listing -1 of 0
|
|

Sachi Patel
Broker
Dir:
647-702-7117
Bus:
6477027117
| Virtual Tour | Book Showing | Email a Friend |
Jump To:
At a Glance:
| Type: | Freehold - Detached |
| Area: | Halton |
| Municipality: | Milton |
| Neighbourhood: | 1031 - DP Dorset Park |
| Style: | Sidesplit 4 |
| Lot Size: | x 111.32(Feet) |
| Approximate Age: | |
| Tax: | $4,079 |
| Maintenance Fee: | $0 |
| Beds: | 4 |
| Baths: | 3 |
| Garage: | 0 |
| Fireplace: | N |
| Air Conditioning: | |
| Pool: | None |
Locatin Map:
Payment Calculator:

Listing added to your favorite list
Looking for resale homes?

By agreeing to Terms of Use, you will have ability to search up to 0 listings and access to richer information than found on REALTOR.ca through my website.

