
![]()
$1,139,000
Available - For Sale
Listing ID: X12128558
27 Bee Cres , Brantford, N3T 0V7, Brantford
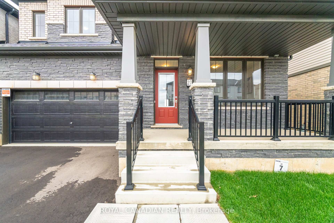
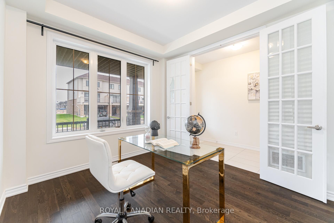
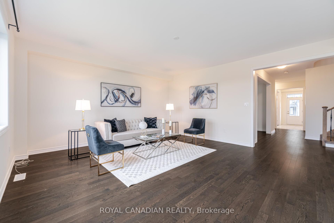
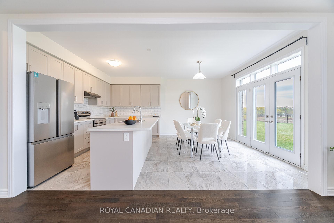
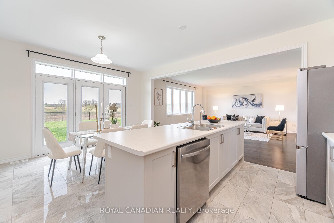
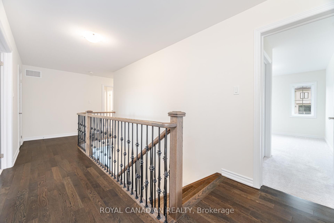
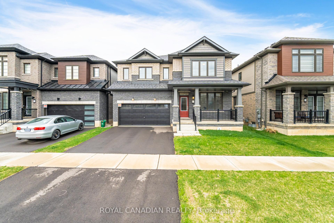
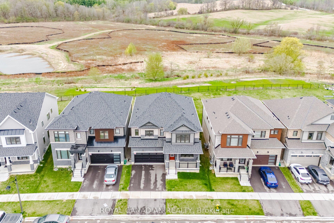
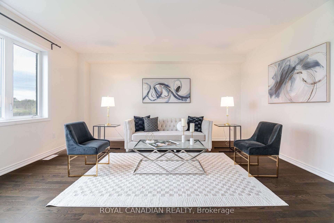
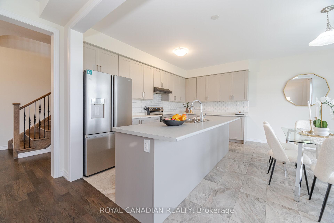
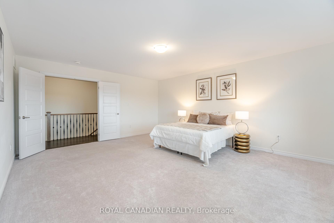
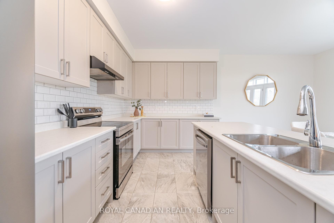
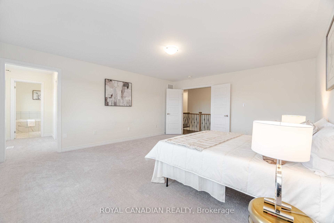
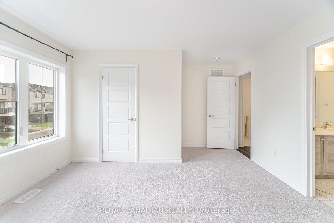
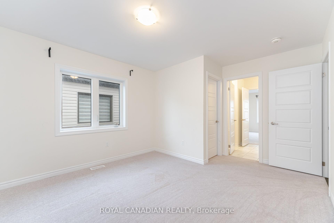
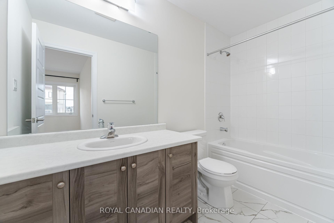
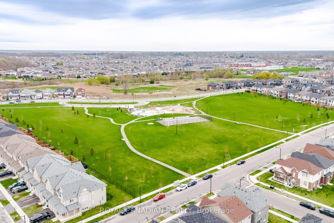
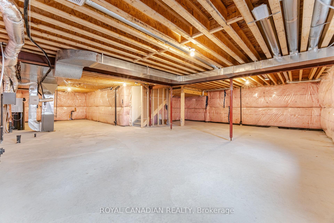
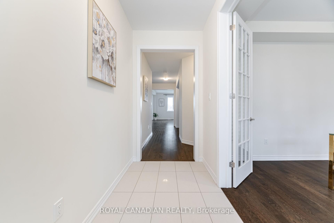
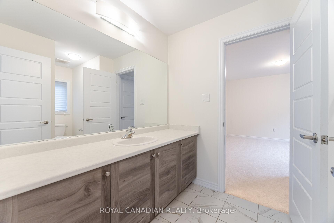
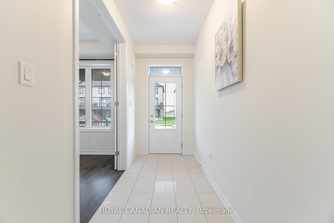
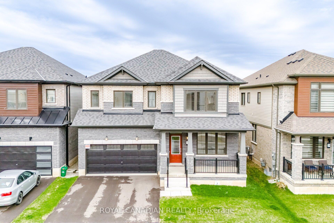
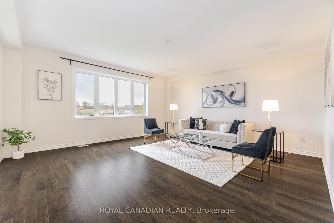
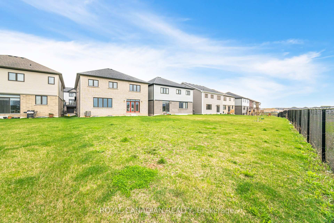
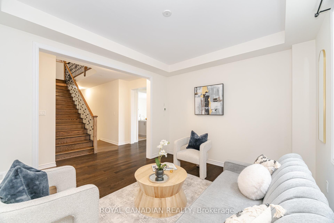
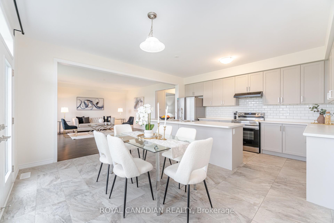
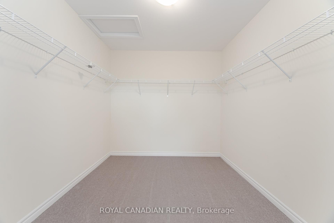
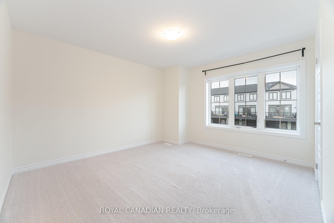
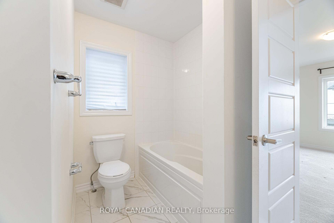
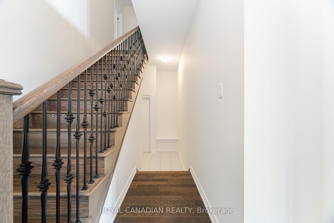
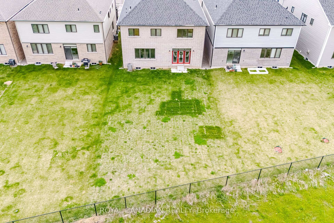
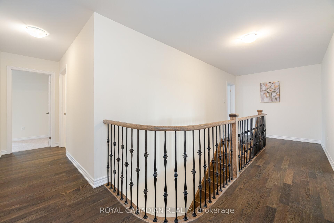
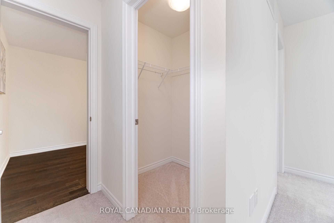
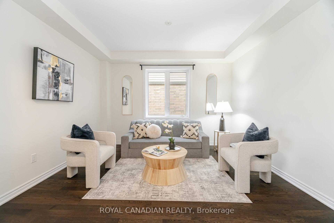

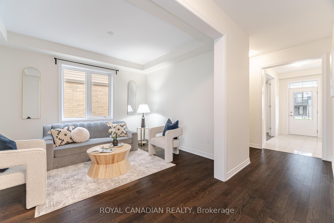
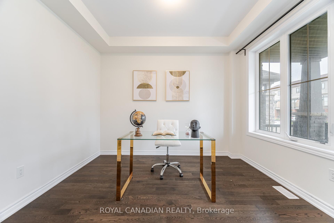
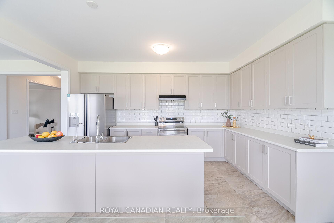
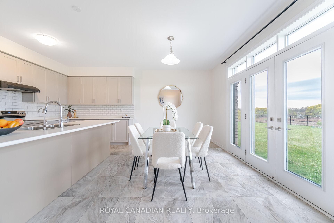
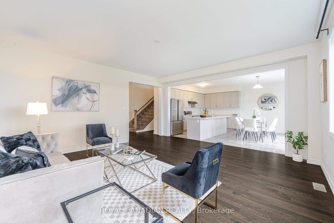
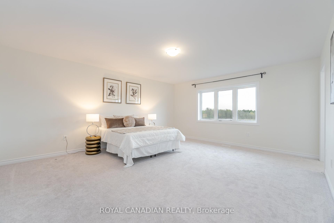
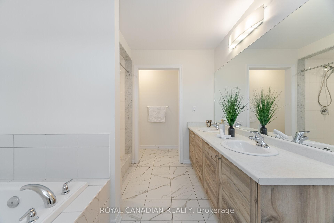
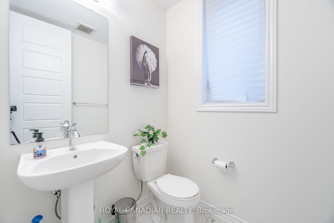
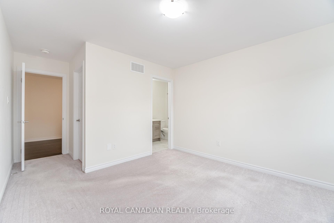
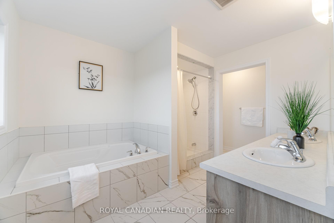
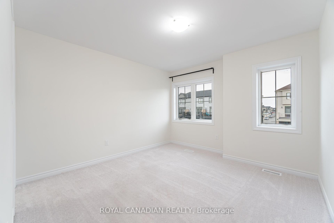
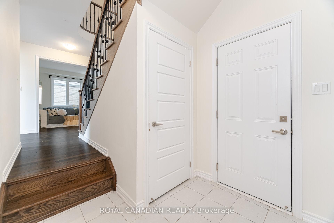
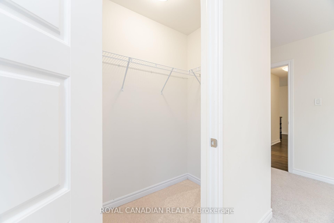
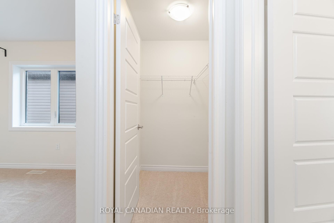
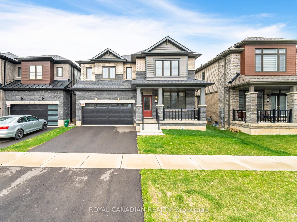
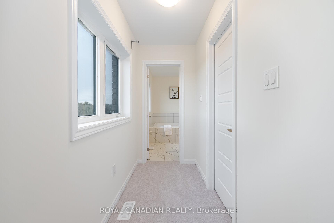



















































| Discover this stunning 4-bedroom, 4-bathroom detached home located on a premium ravine lot in one of Brantford most desirable communities. With over 3,000 sq. ft. of elegant living space and built in the last 2 years, this home offers a perfect blend of style, function, and comfort. Enjoy a bright, open-concept main floor featuring rich hardwood flooring, large windows, and seamless flow ideal for entertaining. The modern kitchen is a chefs dream with open concept, stainless steel appliances, upgraded cabinetry, and a large center island. A beautiful oak staircase with upgraded railings leads to a thoughtfully designed upper level with spacious bedrooms. The primary suite includes a walk-in closet and a spa-like 5-piece ensuite with double sinks, soaker tub, and standing shower. A second bedroom features its own private ensuite, while two additional bedrooms share a convenient Jack & Jill bathroom. A main floor den with double French doors offers the perfect workspace or private retreat. Enjoy the ease of an upper-level laundry room with built-in cabinetry. The full-sized unfinished basement offers high ceilings, a bathroom rough-in, and endless customization potential. Step outside to a private backyard with no rear neighbours, backing onto peaceful ravine views. Includes a double-car garage with interior access through mud room and closet, and a long driveway for additional parking. Close to top-rated schools, parks, scenic trails, shopping centres, and quick access to Hwy 403. |
| Price | $1,139,000 |
| Taxes: | $6609.40 |
| Assessment Year: | 2024 |
| Occupancy: | Vacant |
| Address: | 27 Bee Cres , Brantford, N3T 0V7, Brantford |
| Directions/Cross Streets: | Shellard Lane/Gillespie dr |
| Rooms: | 9 |
| Bedrooms: | 4 |
| Bedrooms +: | 0 |
| Family Room: | T |
| Basement: | Unfinished |
| Level/Floor | Room | Length(ft) | Width(ft) | Descriptions | |
| Room 1 | Main | Office | 10.99 | 10 | Double Doors, Hardwood Floor |
| Room 2 | Main | Great Roo | 16.99 | 18.01 | Hardwood Floor, Large Window, Combined w/Family |
| Room 3 | Main | Kitchen | 8.59 | 15.28 | Tile Floor, L-Shaped Room, Backsplash |
| Room 4 | Main | Breakfast | 10 | 15.28 | Tile Floor |
| Room 5 | Main | Living Ro | 12.99 | 10.99 | Hardwood Floor, Open Concept |
| Room 6 | Second | Primary B | 18.01 | 14.99 | 5 Pc Ensuite, Large Window, Walk-In Closet(s) |
| Room 7 | Second | Bedroom 2 | 10.99 | 11.18 | 3 Pc Ensuite, Walk-In Closet(s) |
| Room 8 | Second | Bedroom 3 | 10.99 | 11.61 | Walk-In Closet(s), 3 Pc Bath |
| Room 9 | Second | Bedroom 4 | 10.99 | 11.61 | Walk-In Closet(s), 3 Pc Bath |
| Room 10 | Main | Mud Room |
| Washroom Type | No. of Pieces | Level |
| Washroom Type 1 | 3 | Second |
| Washroom Type 2 | 5 | Second |
| Washroom Type 3 | 2 | Main |
| Washroom Type 4 | 0 | |
| Washroom Type 5 | 0 |
| Total Area: | 0.00 |
| Approximatly Age: | 0-5 |
| Property Type: | Detached |
| Style: | 2-Storey |
| Exterior: | Brick, Stone |
| Garage Type: | Attached |
| (Parking/)Drive: | Private Do |
| Drive Parking Spaces: | 2 |
| Park #1 | |
| Parking Type: | Private Do |
| Park #2 | |
| Parking Type: | Private Do |
| Pool: | None |
| Approximatly Age: | 0-5 |
| Approximatly Square Footage: | 3000-3500 |
| Property Features: | Park, Public Transit |
| CAC Included: | N |
| Water Included: | N |
| Cabel TV Included: | N |
| Common Elements Included: | N |
| Heat Included: | N |
| Parking Included: | N |
| Condo Tax Included: | N |
| Building Insurance Included: | N |
| Fireplace/Stove: | N |
| Heat Type: | Forced Air |
| Central Air Conditioning: | Central Air |
| Central Vac: | N |
| Laundry Level: | Syste |
| Ensuite Laundry: | F |
| Elevator Lift: | False |
| Sewers: | Sewer |
$
%
Years
This calculator is for demonstration purposes only. Always consult a professional
financial advisor before making personal financial decisions.
| Although the information displayed is believed to be accurate, no warranties or representations are made of any kind. |
| ROYAL CANADIAN REALTY |
- Listing -1 of 0
|
|

Sachi Patel
Broker
Dir:
647-702-7117
Bus:
6477027117
| Virtual Tour | Book Showing | Email a Friend |
Jump To:
At a Glance:
| Type: | Freehold - Detached |
| Area: | Brantford |
| Municipality: | Brantford |
| Neighbourhood: | Dufferin Grove |
| Style: | 2-Storey |
| Lot Size: | x 134.57(Feet) |
| Approximate Age: | 0-5 |
| Tax: | $6,609.4 |
| Maintenance Fee: | $0 |
| Beds: | 4 |
| Baths: | 4 |
| Garage: | 0 |
| Fireplace: | N |
| Air Conditioning: | |
| Pool: | None |
Locatin Map:
Payment Calculator:

Listing added to your favorite list
Looking for resale homes?

By agreeing to Terms of Use, you will have ability to search up to 290699 listings and access to richer information than found on REALTOR.ca through my website.

