
![]()
$1,029,000
Available - For Sale
Listing ID: X12171231
3082 Tokala Trai West , London North, N6G 0S7, Middlesex
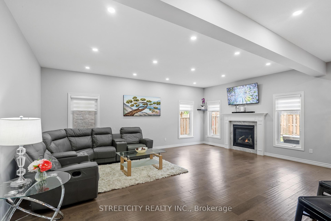
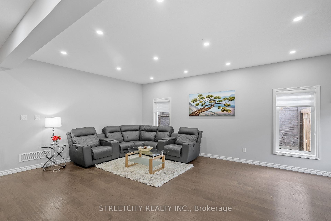
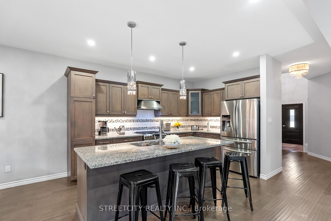
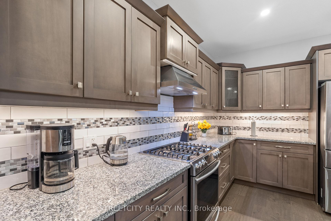
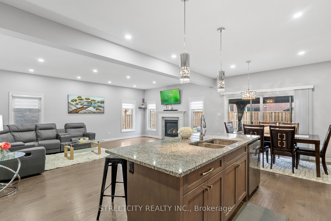
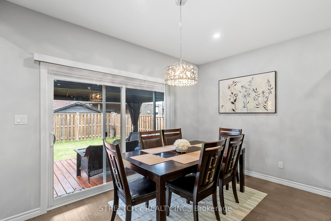
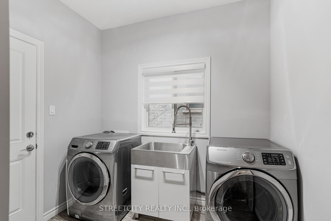
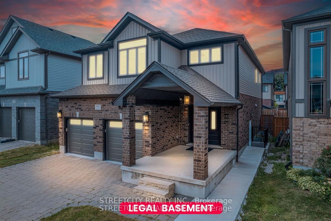
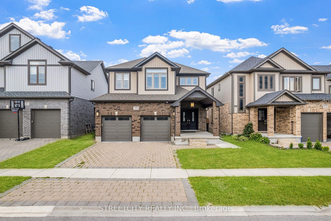
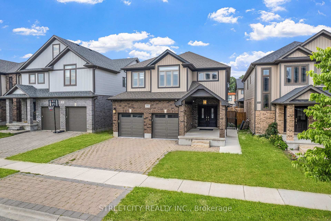
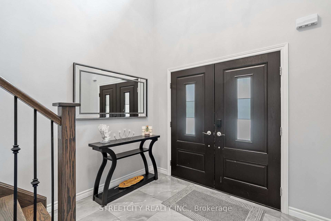
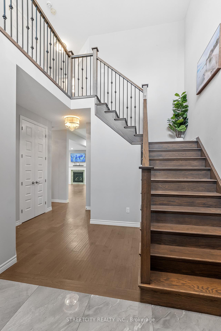
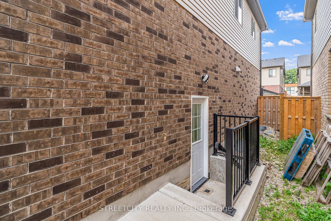
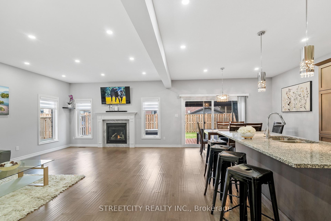
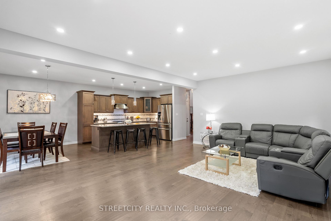
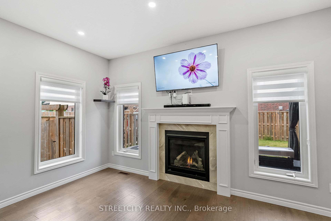
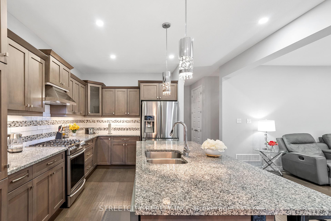
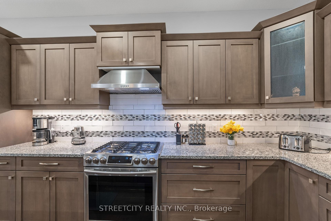
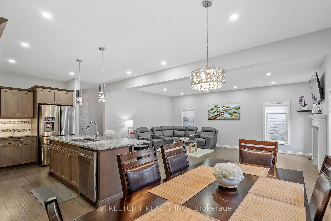

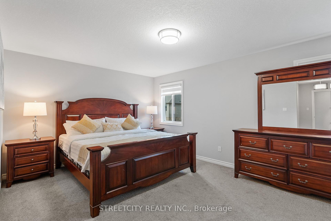
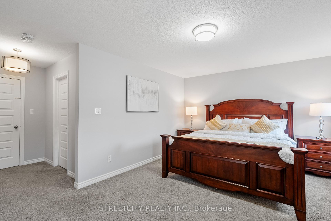
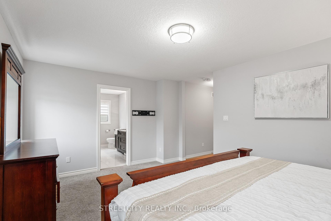
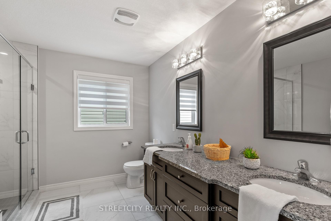

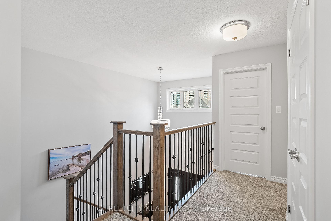
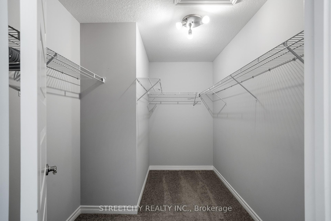
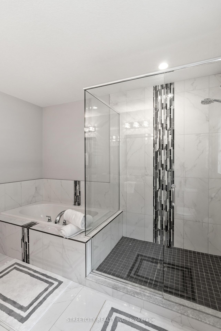
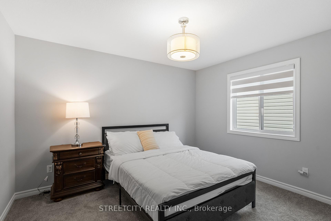
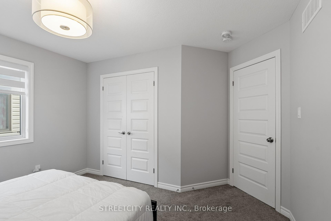
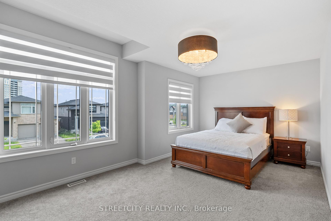
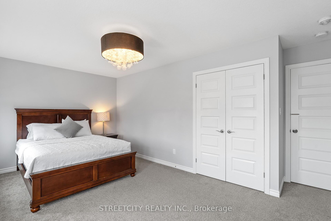
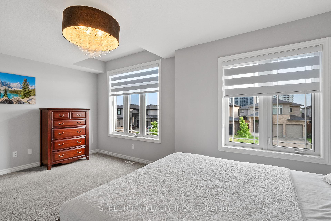
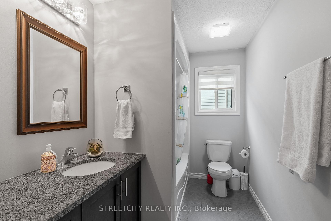
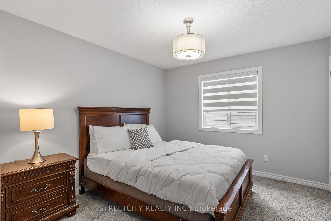
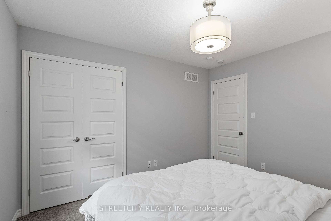
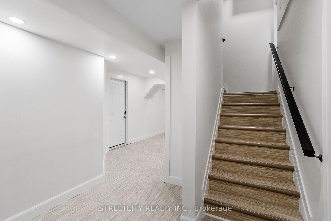
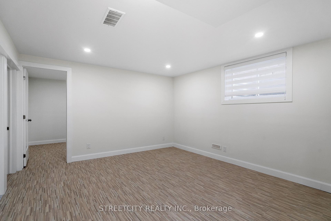
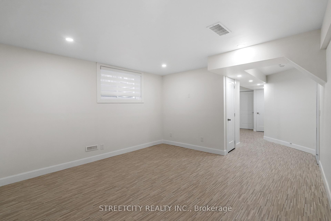
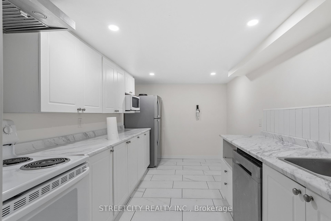
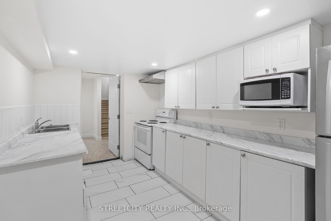
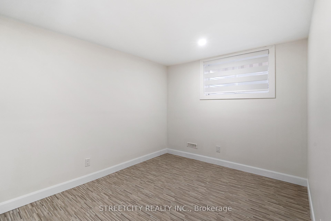
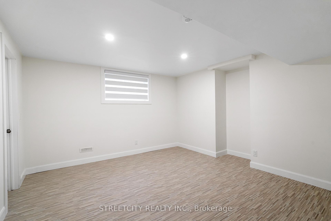
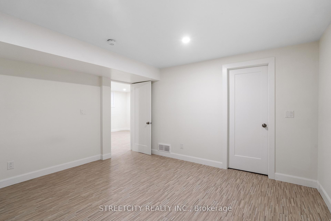
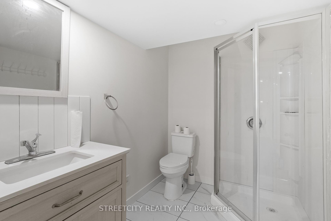
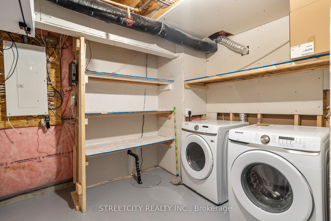
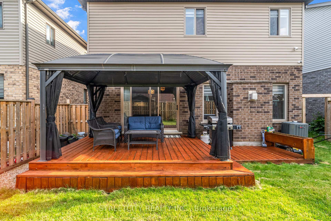
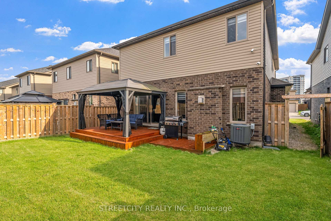
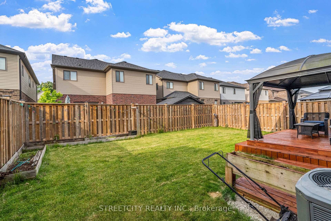
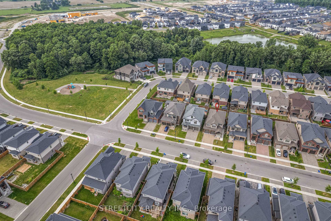
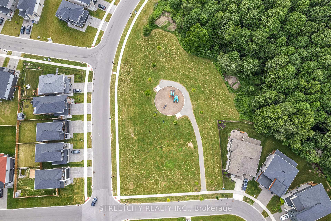



















































| DUPLEX DWELLING (LEGAL LOWER LEVEL) . Great opportunity to own this beautifully finished home located in North London, a Prestigious, attractive community, in North West London Hyde Park. Builder's model home. having 4+2 rooms,3+1 bath, family room in main floor & lower level. Bright spacious 2 kitchen with stainless steel appliances, granite countertop, trending tone kitchen cabinet. Popular open concept floor plan with upgrades, above-average high door and windows that draw tons of natural sunlight. Professionally fully finished basement has great for extra income, bedroom, full bathroom, workout place. double car garage and Huge size deck, fence much more... Close to Masonville Mall, UWO, YMCA, Hospital... Great schools with school bus. top-rated schools- **St.Gabriel, St. John French(catholic Elementary,) SAB & MTS (Catholic Secondary,) Medway SS, Centennial PS school. Masonville Mall. LHSC hospital. Backyard Privacy to creating a secluded and private outdoor space with wooded and beautiful landscaping creating amazing relax and enjoy your yard during the spring and summer!!! Genuinely great area for growing family! Come to see! You will love it! |
| Price | $1,029,000 |
| Taxes: | $6576.00 |
| Occupancy: | Owner+T |
| Address: | 3082 Tokala Trai West , London North, N6G 0S7, Middlesex |
| Directions/Cross Streets: | FANSHAWE PARK AND TOKALA TRAIL |
| Rooms: | 8 |
| Rooms +: | 4 |
| Bedrooms: | 4 |
| Bedrooms +: | 2 |
| Family Room: | T |
| Basement: | Apartment, Separate Ent |
| Level/Floor | Room | Length(ft) | Width(ft) | Descriptions | |
| Room 1 | Main | Family Ro | 21.98 | 12.79 | |
| Room 2 | Main | Dining Ro | 9.51 | 13.28 | |
| Room 3 | Main | Kitchen | 13.28 | 13.45 | |
| Room 4 | Second | Primary B | 11.97 | 15.97 | |
| Room 5 | Second | Bedroom 2 | 11.97 | 11.97 | |
| Room 6 | Second | Bedroom 3 | 11.94 | 12.04 | |
| Room 7 | Second | Bedroom 4 | 12.3 | 12.69 | |
| Room 8 | Second | Bathroom | 9.97 | 10.14 | 5 Pc Ensuite |
| Room 9 | Second | Bathroom | 3.51 | 3.38 | 3 Pc Bath |
| Room 10 | Main | Bathroom | 3.54 | 4.4 | 2 Pc Bath |
| Room 11 | Lower | Bedroom 5 | 21.98 | 12.79 | |
| Room 12 | Lower | Living Ro | 21.98 | 12.79 | |
| Room 13 | Lower | Office | 13.78 | 12.46 | |
| Room 14 | Lower | Bathroom | 5.48 | 6.13 | 3 Pc Bath |
| Room 15 | Lower | Kitchen | 13.28 | 13.45 |
| Washroom Type | No. of Pieces | Level |
| Washroom Type 1 | 2 | Main |
| Washroom Type 2 | 5 | Second |
| Washroom Type 3 | 3 | Second |
| Washroom Type 4 | 3 | Lower |
| Washroom Type 5 | 0 |
| Total Area: | 0.00 |
| Approximatly Age: | 6-15 |
| Property Type: | Detached |
| Style: | 2-Storey |
| Exterior: | Brick, Shingle |
| Garage Type: | Attached |
| (Parking/)Drive: | Private Do |
| Drive Parking Spaces: | 2 |
| Park #1 | |
| Parking Type: | Private Do |
| Park #2 | |
| Parking Type: | Private Do |
| Pool: | None |
| Approximatly Age: | 6-15 |
| Approximatly Square Footage: | 2000-2500 |
| Property Features: | School Bus R |
| CAC Included: | N |
| Water Included: | N |
| Cabel TV Included: | N |
| Common Elements Included: | N |
| Heat Included: | N |
| Parking Included: | N |
| Condo Tax Included: | N |
| Building Insurance Included: | N |
| Fireplace/Stove: | Y |
| Heat Type: | Forced Air |
| Central Air Conditioning: | Central Air |
| Central Vac: | N |
| Laundry Level: | Syste |
| Ensuite Laundry: | F |
| Sewers: | Sewer |
$
%
Years
This calculator is for demonstration purposes only. Always consult a professional
financial advisor before making personal financial decisions.
| Although the information displayed is believed to be accurate, no warranties or representations are made of any kind. |
| STREETCITY REALTY INC. |
- Listing -1 of 0
|
|

Sachi Patel
Broker
Dir:
647-702-7117
Bus:
6477027117
| Book Showing | Email a Friend |
Jump To:
At a Glance:
| Type: | Freehold - Detached |
| Area: | Middlesex |
| Municipality: | London North |
| Neighbourhood: | North S |
| Style: | 2-Storey |
| Lot Size: | x 101.00(Feet) |
| Approximate Age: | 6-15 |
| Tax: | $6,576 |
| Maintenance Fee: | $0 |
| Beds: | 4+2 |
| Baths: | 4 |
| Garage: | 0 |
| Fireplace: | Y |
| Air Conditioning: | |
| Pool: | None |
Locatin Map:
Payment Calculator:

Listing added to your favorite list
Looking for resale homes?

By agreeing to Terms of Use, you will have ability to search up to 0 listings and access to richer information than found on REALTOR.ca through my website.

