
![]()
$1,688,000
Available - For Sale
Listing ID: C12163533
173 Poyntz Aven , Toronto, M2N 1J5, Toronto
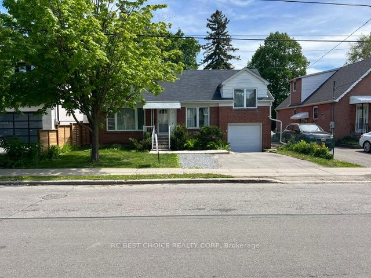
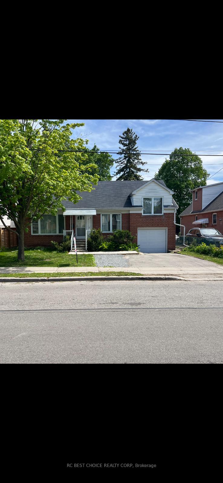
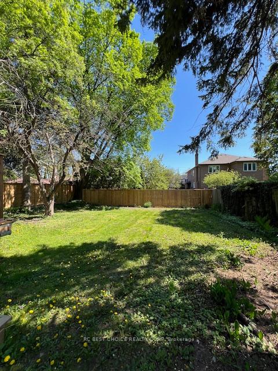
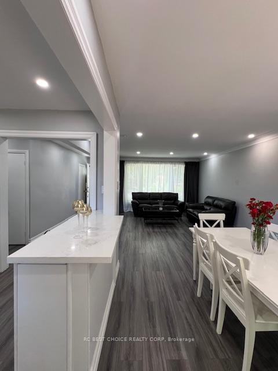
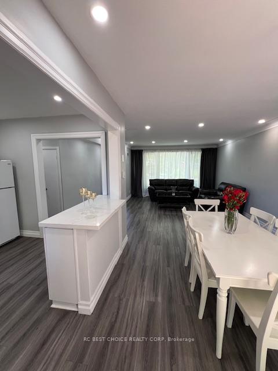
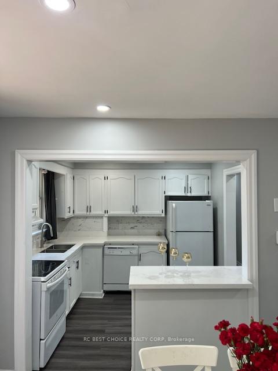
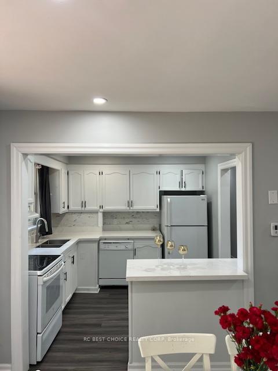
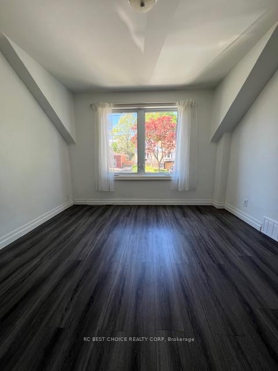
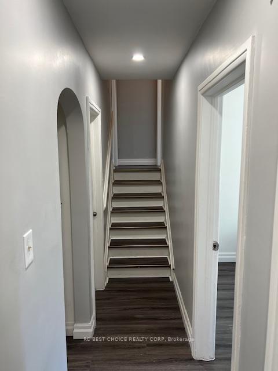
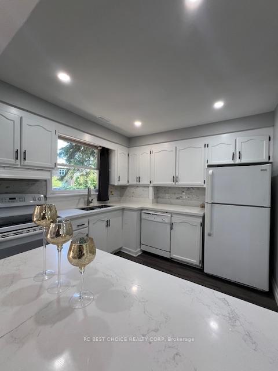
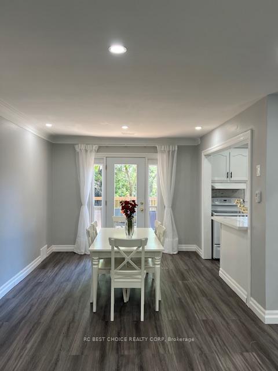
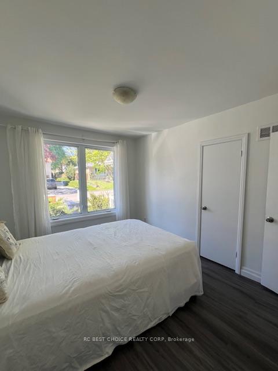
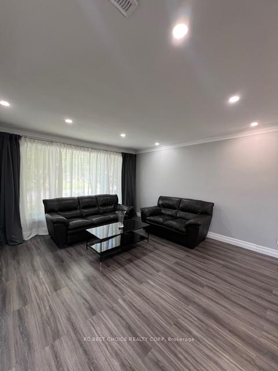
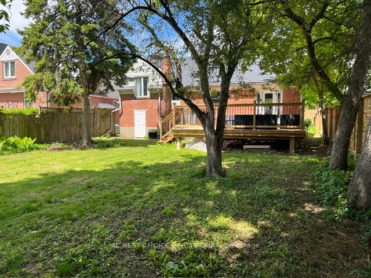
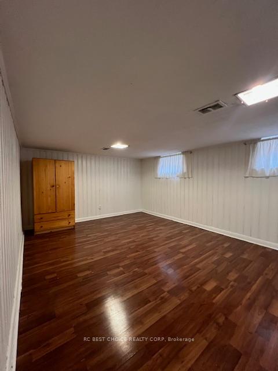
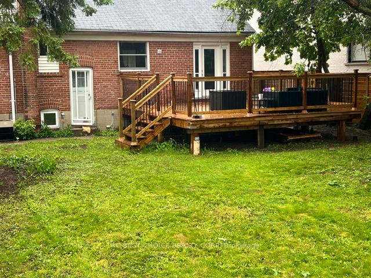
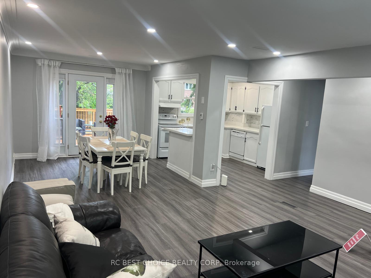
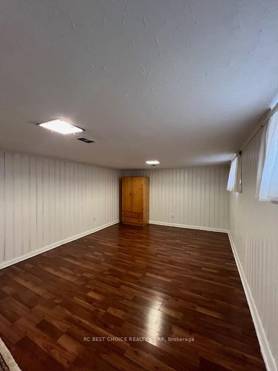
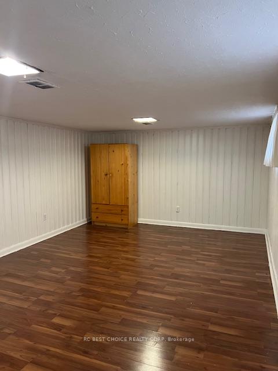
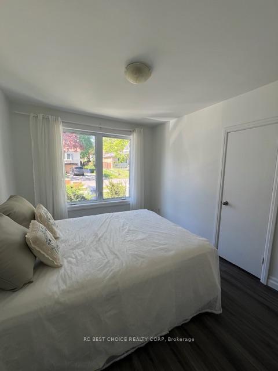
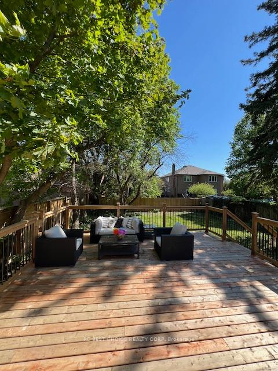
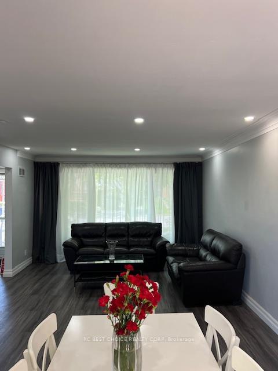
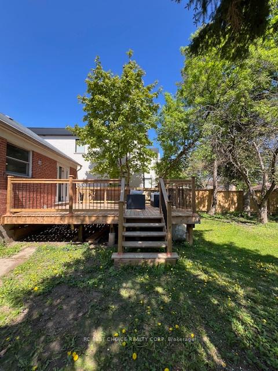
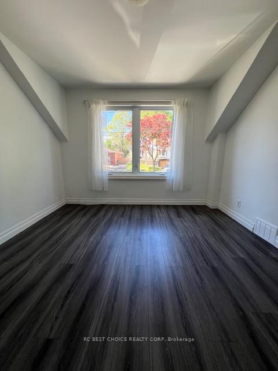
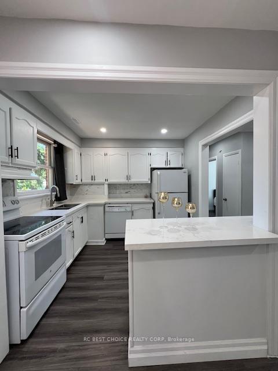
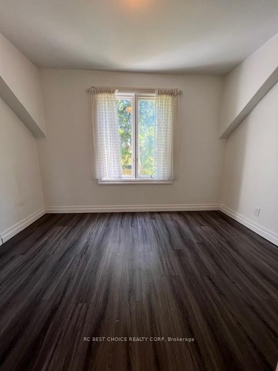
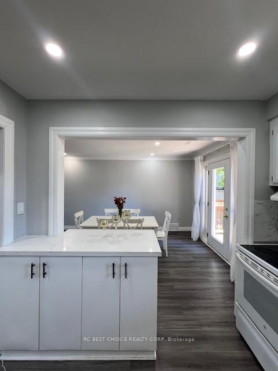
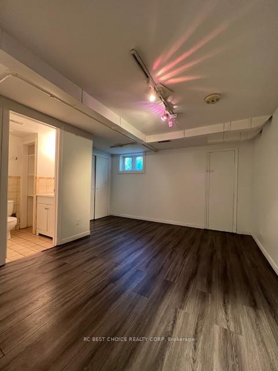
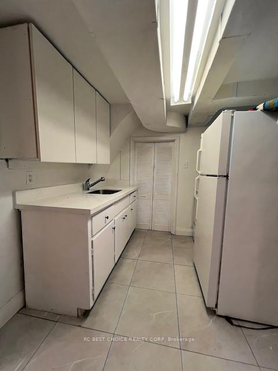
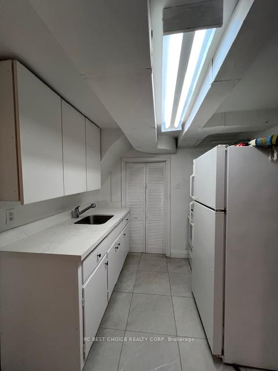

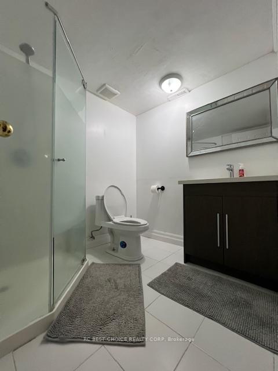

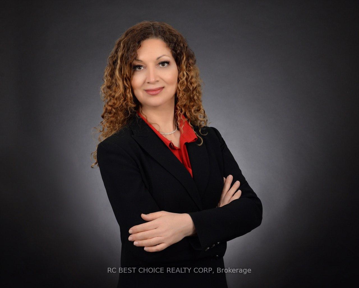


































| Live! Lease out! Built one day! Location, Location, Location, Investors, Builders, Users! Welcome to 173 Poyntz Ave. 3 Bdrm Bungalow + Finished Apartment Basement with Separate Entry on a premium 50 feet lot in the best Lansing community at Yonge & Sheppard. Living area walk out to large deck (new). One of a kind fenced lot. Sep entrance to basement kitchen / 4 pc + 3 pc Bdrm / Family room. Cameron Public School, St Eds & Gwendolen Park. A rare special find in neighbourhood! Open house May 24 Sat & Sunday May 25, 2:30 pm 4:30 pm. |
| Price | $1,688,000 |
| Taxes: | $8169.00 |
| Occupancy: | Vacant |
| Address: | 173 Poyntz Aven , Toronto, M2N 1J5, Toronto |
| Directions/Cross Streets: | Yonge/Sheppard |
| Rooms: | 7 |
| Bedrooms: | 3 |
| Bedrooms +: | 1 |
| Family Room: | T |
| Basement: | Walk-Up, Apartment |
| Level/Floor | Room | Length(ft) | Width(ft) | Descriptions | |
| Room 1 | Main | Foyer | Large Closet | ||
| Room 2 | Main | Living Ro | 16.04 | 13.12 | Hardwood Floor, Picture Window, Large Window |
| Room 3 | Main | Dining Ro | 10.27 | 10.3 | Hardwood Floor, Overlooks Living, W/O To Deck |
| Room 4 | Main | Kitchen | 9.91 | 9.18 | Eat-in Kitchen, Overlooks Backyard |
| Room 5 | Main | Primary B | 12.46 | 11.48 | Hardwood Floor, Large Closet |
| Room 6 | Upper | Bedroom 2 | 12.3 | 9.68 | Hardwood Floor, Large Closet |
| Room 7 | Upper | Bedroom 3 | 14.76 | 10.17 | Hardwood Floor, Large Closet |
| Room 8 | Basement | Family Ro | 18.53 | 12.79 | Laminate, 3 Pc Bath, Above Grade Window |
| Room 9 | Basement | Bedroom | 13.25 | 9.97 | Above Grade Window, 4 Pc Bath, Above Grade Window |
| Room 10 | Basement | Kitchen | 12.79 | 7.87 | |
| Room 11 | Basement | Library | Above Grade Window |
| Washroom Type | No. of Pieces | Level |
| Washroom Type 1 | 4 | |
| Washroom Type 2 | 3 | |
| Washroom Type 3 | 0 | |
| Washroom Type 4 | 0 | |
| Washroom Type 5 | 0 |
| Total Area: | 0.00 |
| Approximatly Age: | 51-99 |
| Property Type: | Detached |
| Style: | Bungalow |
| Exterior: | Brick |
| Garage Type: | Attached |
| (Parking/)Drive: | Private Do |
| Drive Parking Spaces: | 3 |
| Park #1 | |
| Parking Type: | Private Do |
| Park #2 | |
| Parking Type: | Private Do |
| Pool: | None |
| Other Structures: | Storage |
| Approximatly Age: | 51-99 |
| Approximatly Square Footage: | 1100-1500 |
| Property Features: | Fenced Yard, Park |
| CAC Included: | N |
| Water Included: | N |
| Cabel TV Included: | N |
| Common Elements Included: | N |
| Heat Included: | N |
| Parking Included: | N |
| Condo Tax Included: | N |
| Building Insurance Included: | N |
| Fireplace/Stove: | N |
| Heat Type: | Forced Air |
| Central Air Conditioning: | Central Air |
| Central Vac: | N |
| Laundry Level: | Syste |
| Ensuite Laundry: | F |
| Elevator Lift: | False |
| Sewers: | Sewer |
| Water: | Water Sys |
| Water Supply Types: | Water System |
| Utilities-Cable: | Y |
| Utilities-Hydro: | Y |
$
%
Years
This calculator is for demonstration purposes only. Always consult a professional
financial advisor before making personal financial decisions.
| Although the information displayed is believed to be accurate, no warranties or representations are made of any kind. |
| RC BEST CHOICE REALTY CORP |
- Listing -1 of 0
|
|

Sachi Patel
Broker
Dir:
647-702-7117
Bus:
6477027117
| Book Showing | Email a Friend |
Jump To:
At a Glance:
| Type: | Freehold - Detached |
| Area: | Toronto |
| Municipality: | Toronto C07 |
| Neighbourhood: | Lansing-Westgate |
| Style: | Bungalow |
| Lot Size: | x 110.00(Feet) |
| Approximate Age: | 51-99 |
| Tax: | $8,169 |
| Maintenance Fee: | $0 |
| Beds: | 3+1 |
| Baths: | 3 |
| Garage: | 0 |
| Fireplace: | N |
| Air Conditioning: | |
| Pool: | None |
Locatin Map:
Payment Calculator:

Listing added to your favorite list
Looking for resale homes?

By agreeing to Terms of Use, you will have ability to search up to 0 listings and access to richer information than found on REALTOR.ca through my website.

