
![]()
$590,000
Available - For Sale
Listing ID: W12171339
1100 Sheppard Aven West , Toronto, M3K 0E4, Toronto
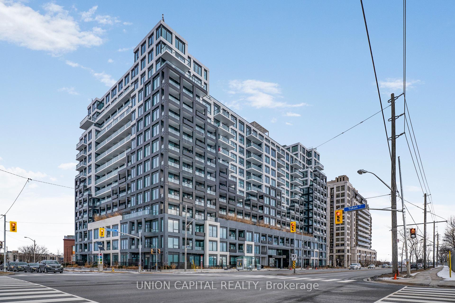

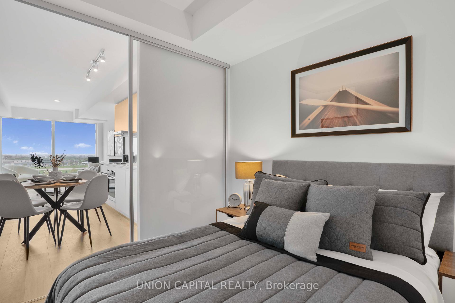
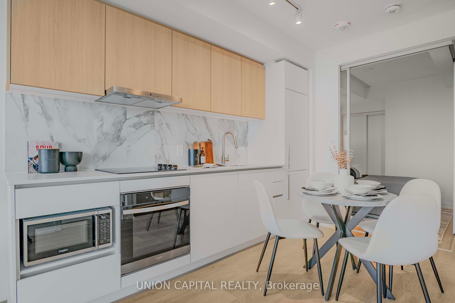
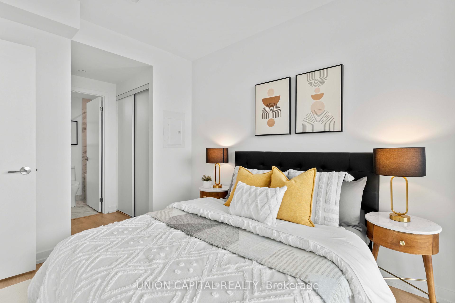
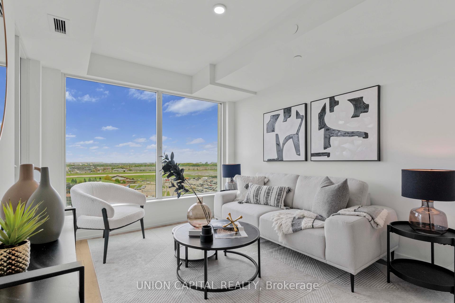
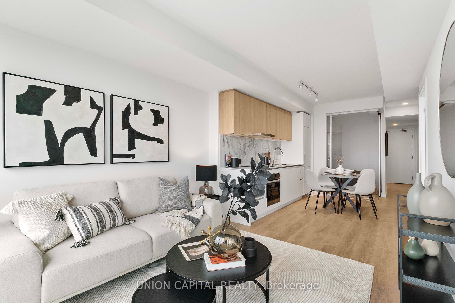
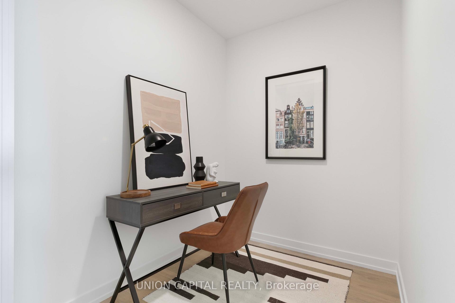
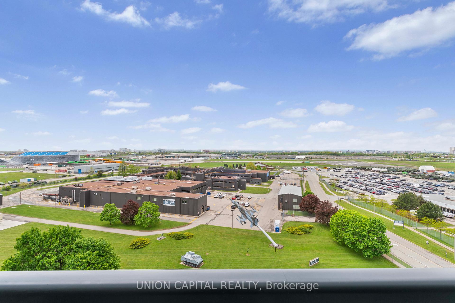
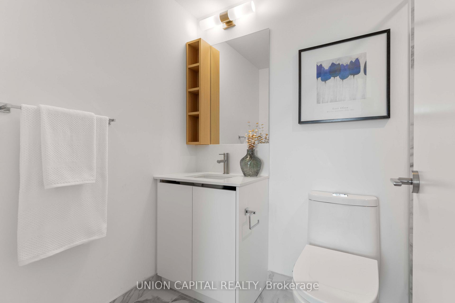
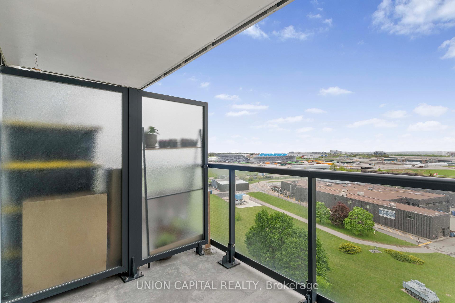
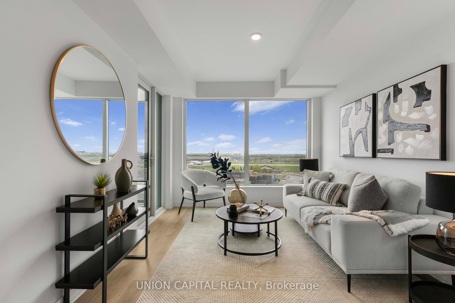
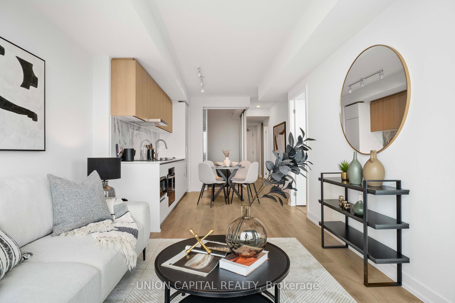
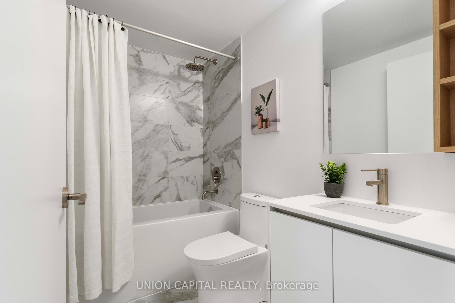
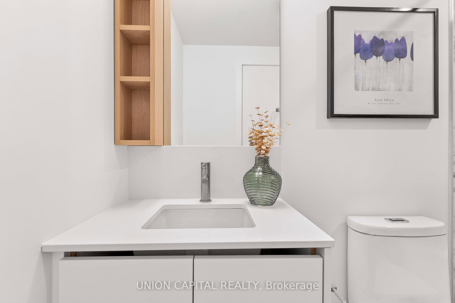
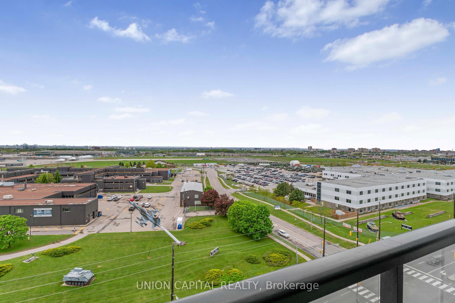
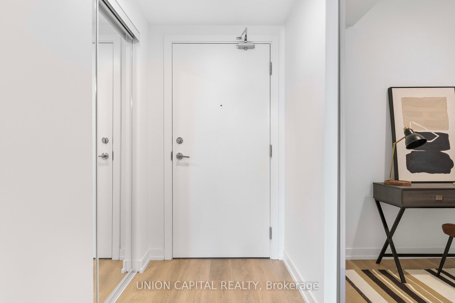
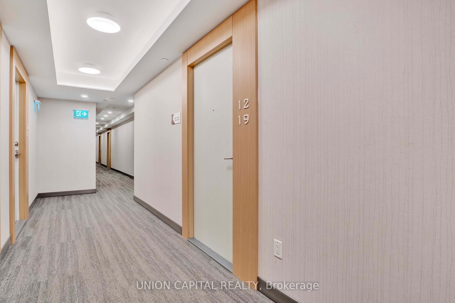
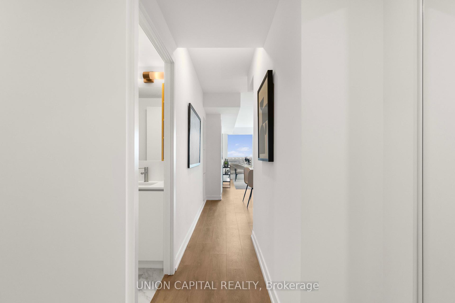
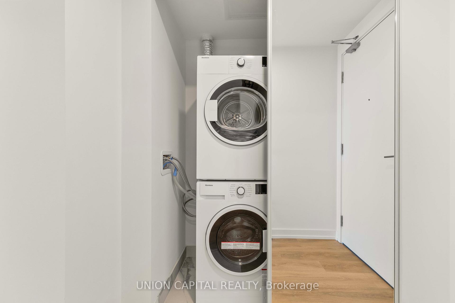
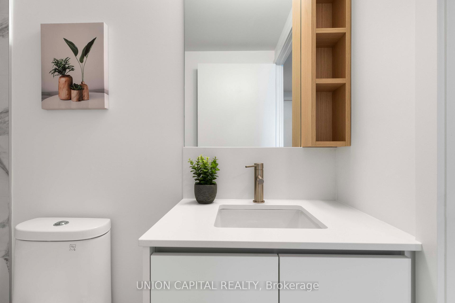
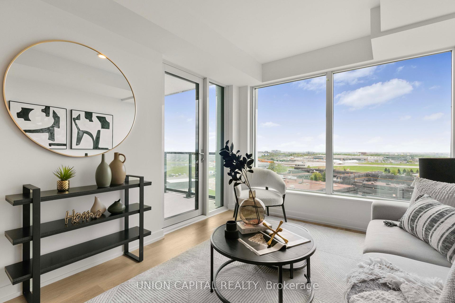
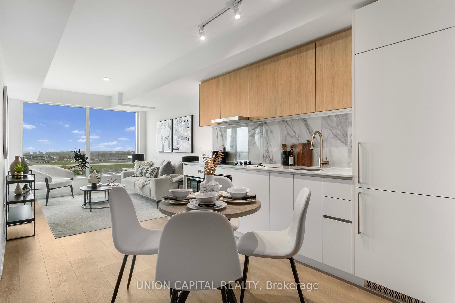
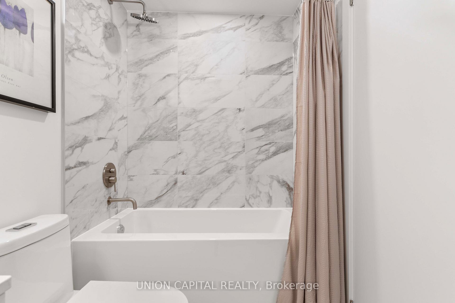
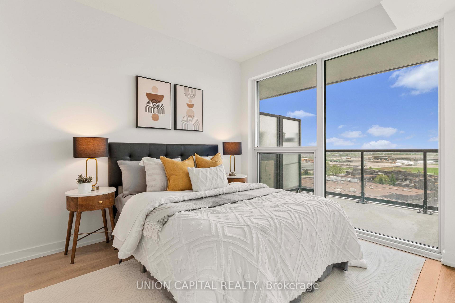
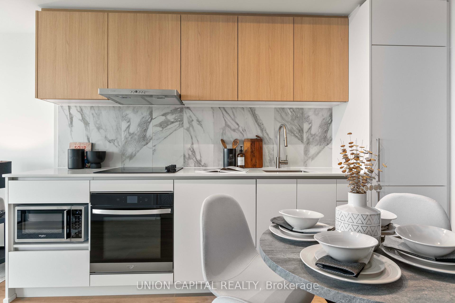
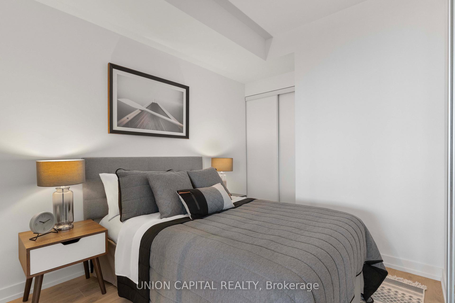



























| Experience elevated WestLine Condos! This brand-new unit offers 744 sq ft of luxurious living space, featuring 2 bedroom + den and stunning modern design. The open-concept layout is flooded with natural light through floor-to-ceiling windows, and the soaring ceilings enhance the sense of space & style. The main floor boasts a sleek kitchen with high-end appliances, quarts countertops, and elegant finishes, seamlessly flowing into the living and dining areas. Upstairs, the private bedroom serves as a serene retreat, complemented by a spacious den ideal for a home office or creative space. Step out onto your private balcony and enjoy breathtaking views from the penthouse level. With in-unit laundry and premium finishes throughout, this home is as functional as it is beautiful. Located in the heart of convenience, steps from transit, Yorkdale Mall, major highways, and more, WestLine Condos offers a lifestyle of ease and sophistication. Building amenities include a fitness center, rooftop terrace, concierge, and party room. A rare offering perfect for urban professionals or savvy investors - don't miss your chance to own this one-of-a-kind penthouse-level gem! Parking is available at additional cost! **EXTRAS** Property to be sold with full TARION warranty. |
| Price | $590,000 |
| Taxes: | $0.00 |
| Occupancy: | Vacant |
| Address: | 1100 Sheppard Aven West , Toronto, M3K 0E4, Toronto |
| Postal Code: | M3K 0E4 |
| Province/State: | Toronto |
| Directions/Cross Streets: | Sheppard Ave W / William R. Allen Rd |
| Level/Floor | Room | Length(ft) | Width(ft) | Descriptions | |
| Room 1 | Flat | Living Ro | 22.99 | 9.84 | Combined w/Dining |
| Room 2 | Flat | Dining Ro | 22.99 | 9.84 | Combined w/Kitchen |
| Room 3 | Flat | Kitchen | 22.99 | 9.84 | Combined w/Living, Stainless Steel Appl |
| Room 4 | Flat | Primary B | 13.97 | 7.97 | 4 Pc Ensuite, Closet |
| Room 5 | Flat | Bedroom 2 | 9.97 | 7.97 | Closet |
| Room 6 | Flat | Den | 5.97 | 6.99 | Separate Room |
| Washroom Type | No. of Pieces | Level |
| Washroom Type 1 | 4 | Flat |
| Washroom Type 2 | 4 | Flat |
| Washroom Type 3 | 0 | |
| Washroom Type 4 | 0 | |
| Washroom Type 5 | 0 |
| Total Area: | 0.00 |
| Washrooms: | 2 |
| Heat Type: | Forced Air |
| Central Air Conditioning: | Central Air |
$
%
Years
This calculator is for demonstration purposes only. Always consult a professional
financial advisor before making personal financial decisions.
| Although the information displayed is believed to be accurate, no warranties or representations are made of any kind. |
| UNION CAPITAL REALTY |
- Listing -1 of 0
|
|

Sachi Patel
Broker
Dir:
647-702-7117
Bus:
6477027117
| Virtual Tour | Book Showing | Email a Friend |
Jump To:
At a Glance:
| Type: | Com - Condo Apartment |
| Area: | Toronto |
| Municipality: | Toronto W05 |
| Neighbourhood: | York University Heights |
| Style: | Apartment |
| Lot Size: | x 0.00() |
| Approximate Age: | |
| Tax: | $0 |
| Maintenance Fee: | $593.17 |
| Beds: | 2+1 |
| Baths: | 2 |
| Garage: | 0 |
| Fireplace: | N |
| Air Conditioning: | |
| Pool: |
Locatin Map:
Payment Calculator:

Listing added to your favorite list
Looking for resale homes?

By agreeing to Terms of Use, you will have ability to search up to 0 listings and access to richer information than found on REALTOR.ca through my website.

