
![]()
$769,850
Available - For Sale
Listing ID: X12170464
3573 Dominion Road , Fort Erie, L0S 1N0, Niagara
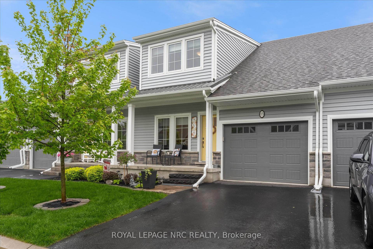
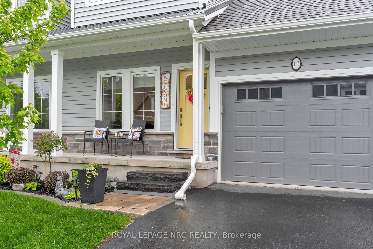
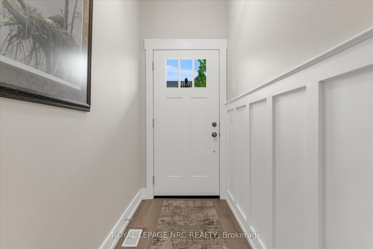
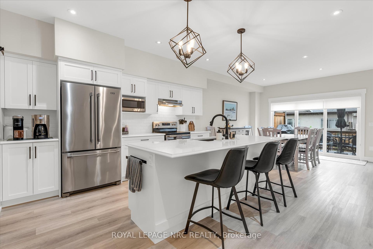
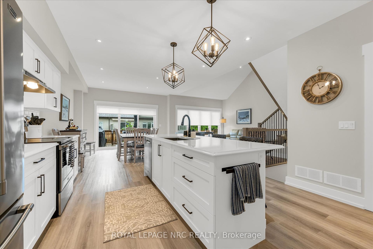
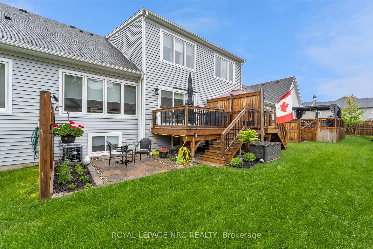
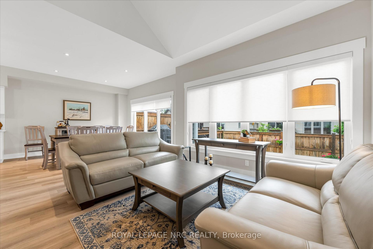
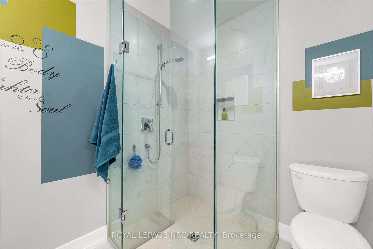
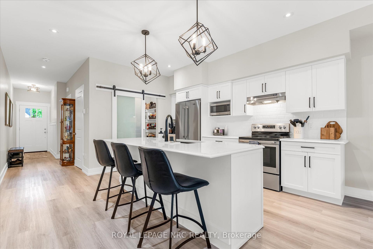

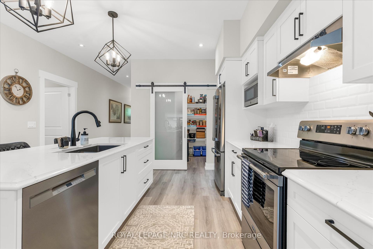
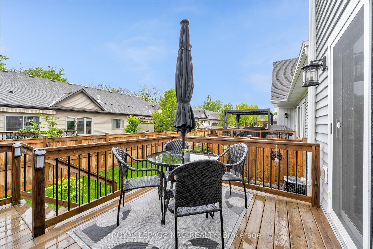
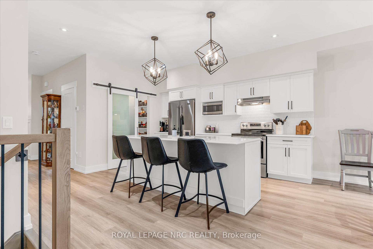
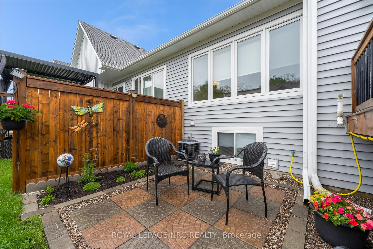
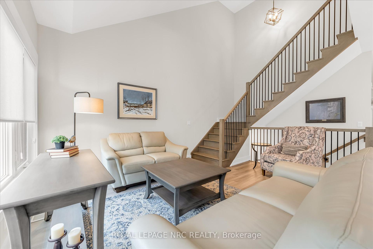
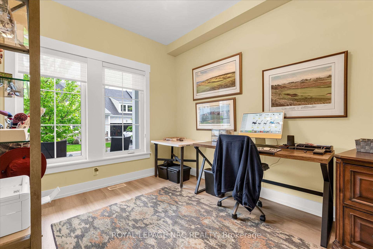
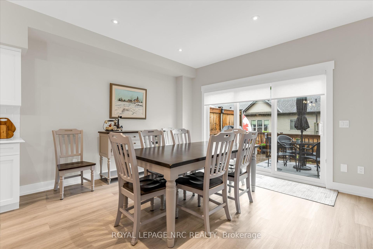
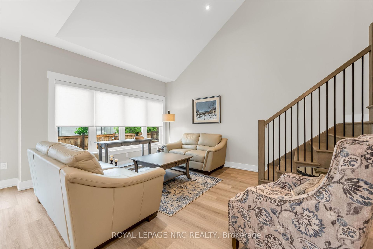
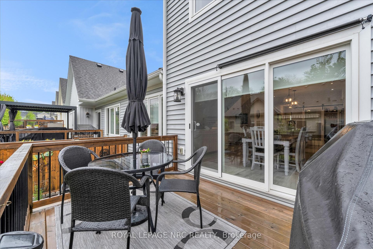
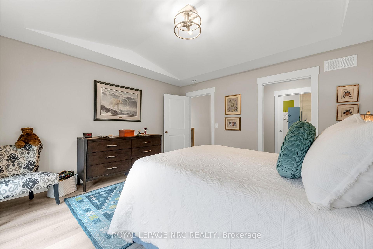
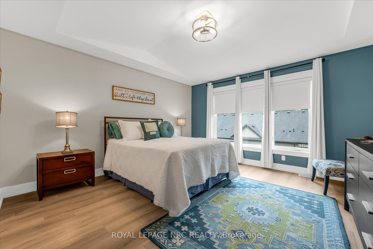
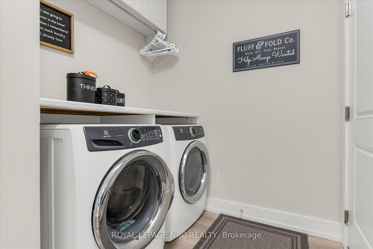
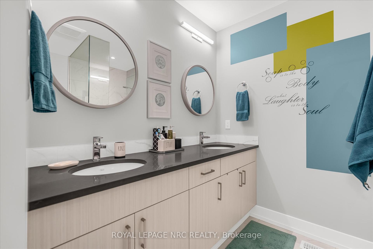
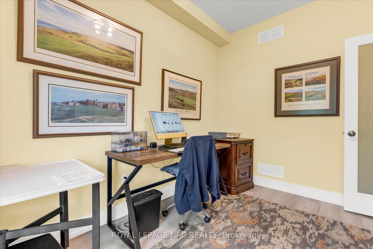

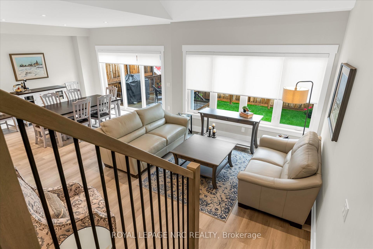
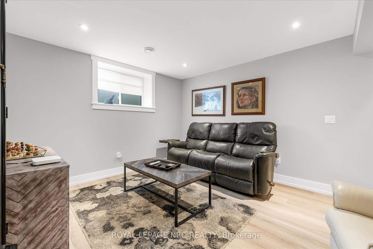
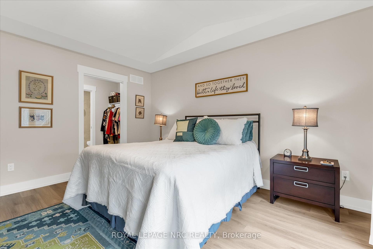
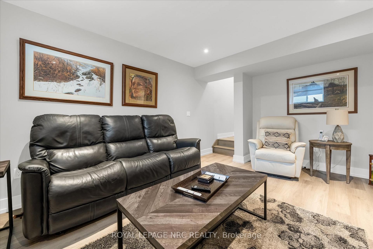
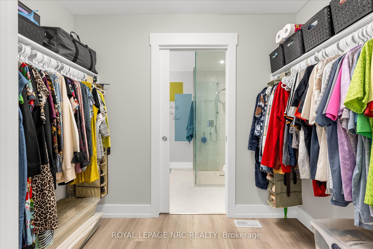
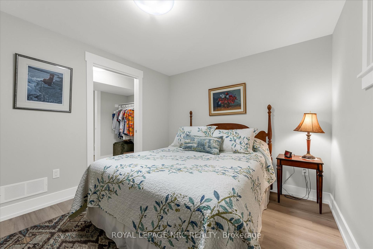
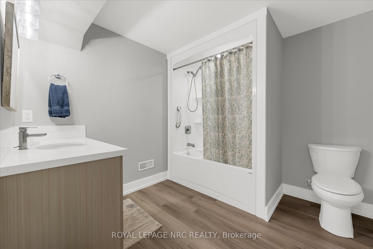
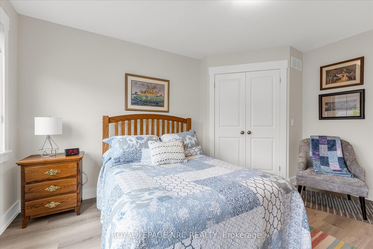
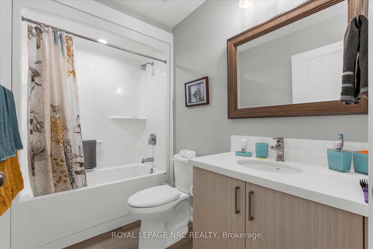
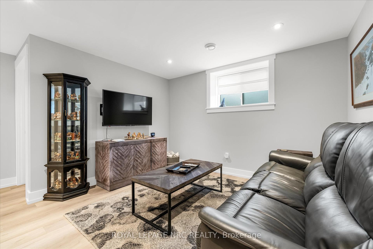
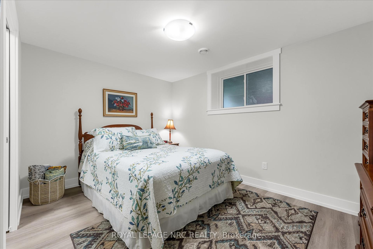
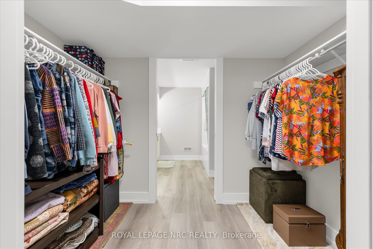
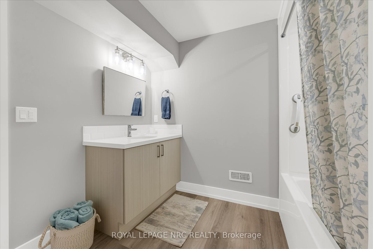
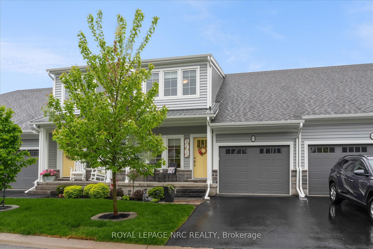







































| Looking for that ideal, no-fuss condo in a great spot near all the action, so you can travel worry-free? Your search ends here! This 5 year old awesome bungaloft features a main floor room that works great as a den, two bedrooms upstairs, and a fully finished basement that's got in-law potential, complete with its own bathroom and walk-in closet plus tons of extra storage. It's got four bathrooms total, stylish luxury vinyl throughout, an open kitchen with granite countertops, a walk-in pantry, and a vaulted ceiling in the living room. The backyard is perfect for soaking up the sun on the deck, and you wont have to lift a finger when it comes to landscaping, grass cutting, or snow removal. You can hit the road without a second thought! Plus, there are walk-in closets in 3 bedrooms and a bathroom for everyone. 200 amp panel, garage door opener and 9 foot ceilings on the main floor. Super convenient location close to trails, shops, restaurants, and just a short drive to Lake Erie! The Tarion warranty still has some coverage left, and the place was built by Southport Builders in Niagara. Condo allows one pet in each unit. Any unique pets should be inquired about though. |
| Price | $769,850 |
| Taxes: | $5964.76 |
| Assessment Year: | 2025 |
| Occupancy: | Owner |
| Address: | 3573 Dominion Road , Fort Erie, L0S 1N0, Niagara |
| Postal Code: | L0S 1N0 |
| Province/State: | Niagara |
| Directions/Cross Streets: | Prospect Point Rd. N. and Dominion Rd. |
| Level/Floor | Room | Length(ft) | Width(ft) | Descriptions | |
| Room 1 | Main | Kitchen | 14.83 | 14.53 | |
| Room 2 | Main | Pantry | 6.49 | 5.31 | |
| Room 3 | Main | Dining Ro | 14.17 | 10.59 | |
| Room 4 | Main | Mud Room | 10.76 | 5.77 | |
| Room 5 | Main | Bathroom | 6.49 | 2.98 | |
| Room 6 | Main | Living Ro | 15.15 | 11.09 | |
| Room 7 | Main | Bedroom 3 | 11.38 | 9.68 | |
| Room 8 | Second | Primary B | 13.64 | 13.55 | |
| Room 9 | Second | Bathroom | 8.66 | 5.51 | 4 Pc Ensuite |
| Room 10 | Second | Bedroom 2 | 13.91 | 10.59 | |
| Room 11 | Second | Bathroom | 8.66 | 5.28 | 3 Pc Bath |
| Room 12 | Basement | Bedroom 4 | 12.3 | 9.25 | |
| Room 13 | Basement | Bathroom | 8.43 | 8.36 | |
| Room 14 | Basement | Recreatio | 15.19 | 11.41 | |
| Room 15 | Basement | Utility R | 18.96 | 12.33 |
| Washroom Type | No. of Pieces | Level |
| Washroom Type 1 | 2 | Main |
| Washroom Type 2 | 4 | Second |
| Washroom Type 3 | 4 | Basement |
| Washroom Type 4 | 0 | |
| Washroom Type 5 | 0 |
| Total Area: | 0.00 |
| Approximatly Age: | 0-5 |
| Washrooms: | 3 |
| Heat Type: | Forced Air |
| Central Air Conditioning: | Central Air |
| Elevator Lift: | False |
$
%
Years
This calculator is for demonstration purposes only. Always consult a professional
financial advisor before making personal financial decisions.
| Although the information displayed is believed to be accurate, no warranties or representations are made of any kind. |
| ROYAL LEPAGE NRC REALTY |
- Listing -1 of 0
|
|

Sachi Patel
Broker
Dir:
647-702-7117
Bus:
6477027117
| Book Showing | Email a Friend |
Jump To:
At a Glance:
| Type: | Com - Condo Townhouse |
| Area: | Niagara |
| Municipality: | Fort Erie |
| Neighbourhood: | 335 - Ridgeway |
| Style: | Bungaloft |
| Lot Size: | x 0.00() |
| Approximate Age: | 0-5 |
| Tax: | $5,964.76 |
| Maintenance Fee: | $277.97 |
| Beds: | 3+1 |
| Baths: | 3 |
| Garage: | 0 |
| Fireplace: | N |
| Air Conditioning: | |
| Pool: |
Locatin Map:
Payment Calculator:

Listing added to your favorite list
Looking for resale homes?

By agreeing to Terms of Use, you will have ability to search up to 290699 listings and access to richer information than found on REALTOR.ca through my website.

