
![]()
$2,590,000
Available - For Sale
Listing ID: C12161803
9 Rusholme Driv , Toronto, M6J 3K1, Toronto
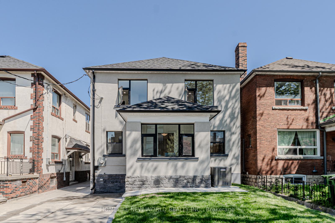
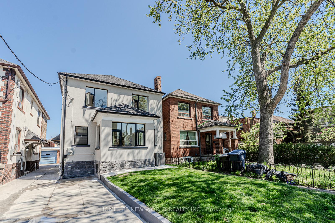
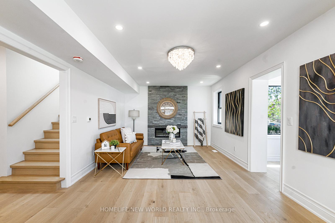
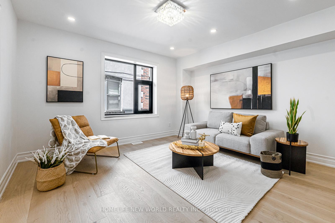
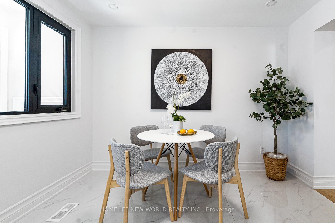
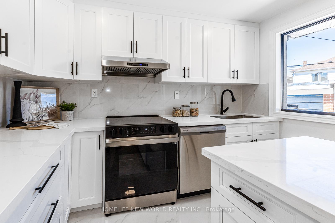
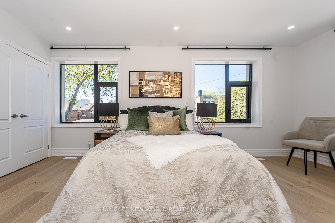
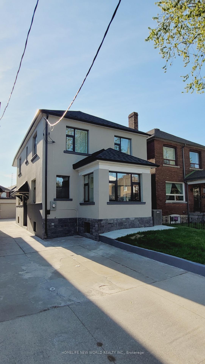
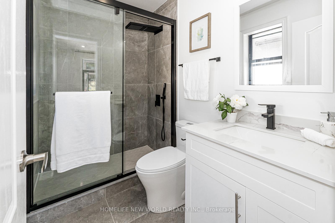
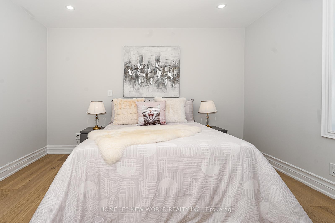
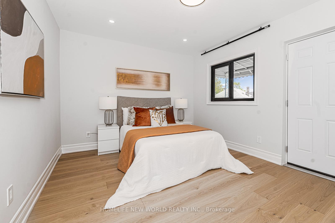
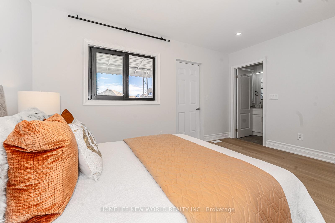
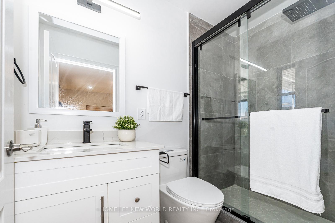
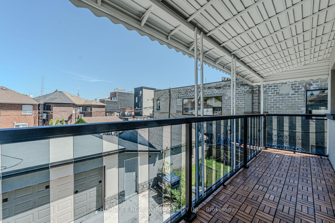
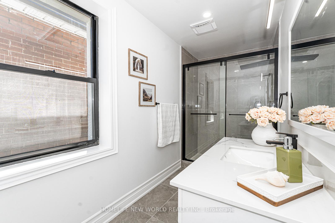
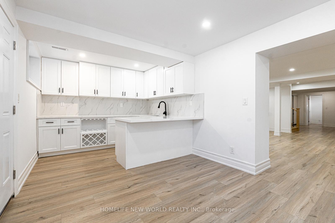
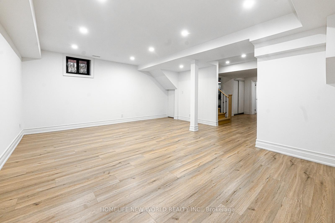
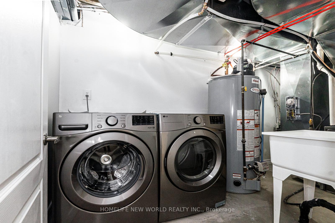
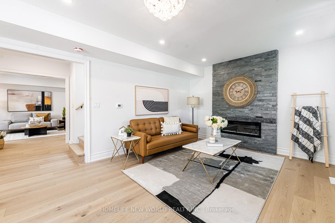

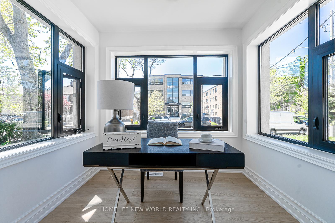
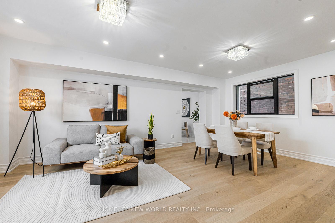
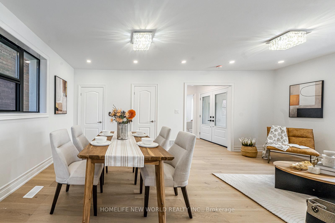
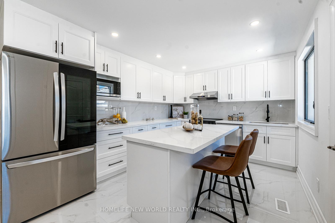

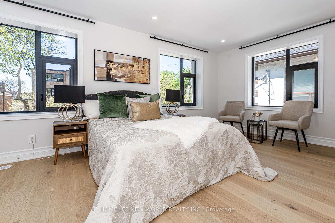
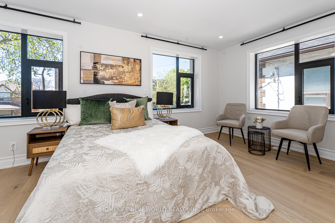
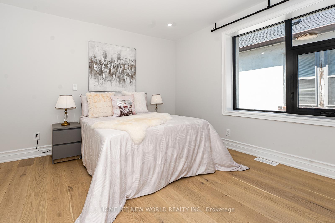
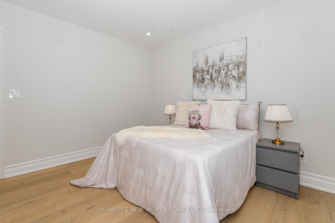
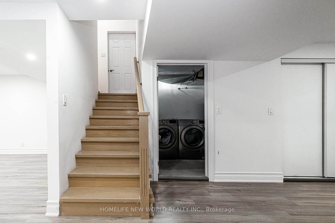
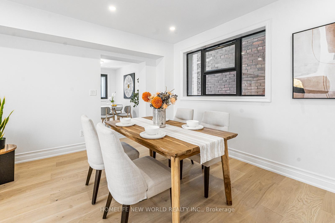
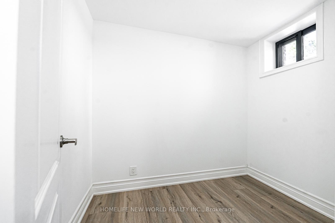
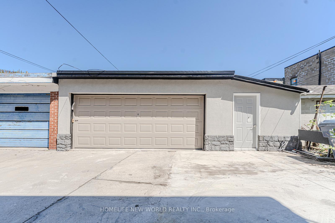
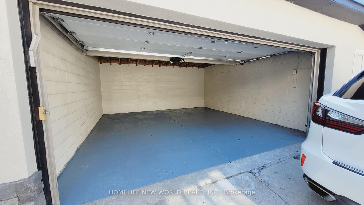
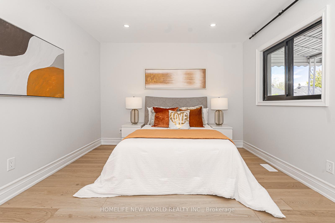
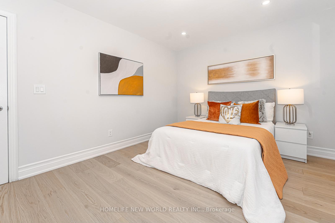
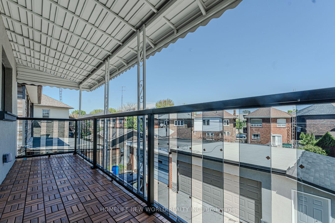
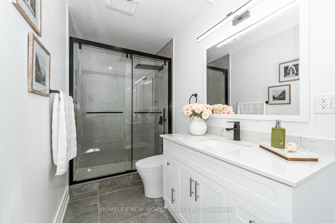
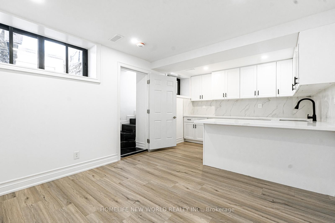
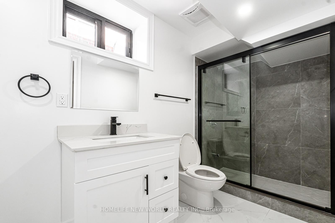
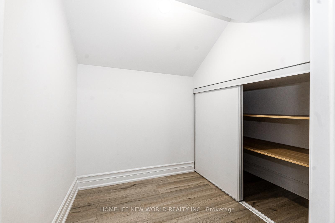
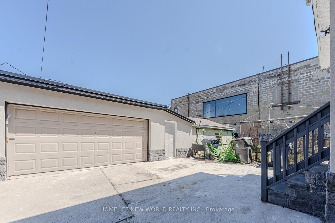
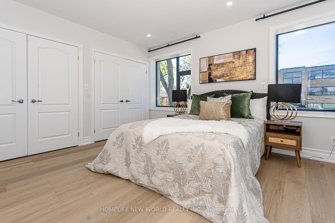

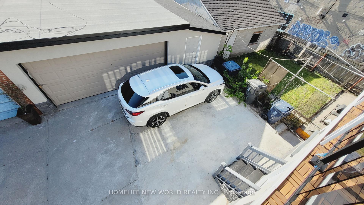
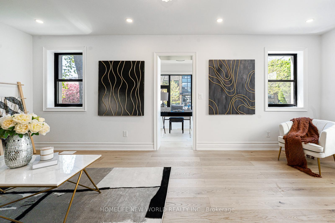
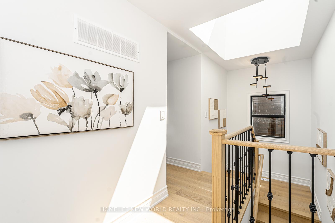















































| From Bottom to top fully professional renovated Luxurious living in this ultra energy-efficient Economical and Practical masterpiece detached house, nestled in the heart of Dundas West. With over 3,000 square feet of livable space, this contemporary home showcases an bright and square layout adorned with wide engineering hardwood floors, built-in closets, and LED pot lights throughout. The chefs kitchen is an entertainers dream, featuring high-end integrated stainless appliances, marble countertops and backsplash, and an oversized island. Enjoy the sense of spaciousness with skylight ceilings on all upper floors and 8-foot ceilings in the basement. Pamper yourself in the spa-like bathrooms, fitted with brand new fixtures, and wall-hung toilets. The second floor Primary Bedroom is absolutely gorgeous with a walk-in closet , 4pc ensuite bathroom, large picture windows overlooking the patio; and another bedroom with 4pc ensuite bath. The lower level has a separate entrance and features a large Living/Dining room, 4pc bathroom. Additional features include a detached two-car garage with large storage room* , making this property a perfect blend of luxury and practicality.Laundry Room for all your cleaning needs. Located in a highly walkable area, this home is just a short stroll away from the vibrant shops and restaurants on Dundas West and Ossington Avenue. Enjoy the convenience of being close to the upcoming King-Liberty GO Station, ensuring easy access to downtown. |
| Price | $2,590,000 |
| Taxes: | $8966.00 |
| Assessment Year: | 2025 |
| Occupancy: | Owner |
| Address: | 9 Rusholme Driv , Toronto, M6J 3K1, Toronto |
| Directions/Cross Streets: | Dundas/Ossington/ Dufferin |
| Rooms: | 15 |
| Rooms +: | 1 |
| Bedrooms: | 3 |
| Bedrooms +: | 1 |
| Family Room: | T |
| Basement: | Finished wit, Separate Ent |
| Level/Floor | Room | Length(ft) | Width(ft) | Descriptions | |
| Room 1 | Main | Living Ro | 21.98 | 12.79 | Combined w/Family, Combined w/Sunroom, Hardwood Floor |
| Room 2 | Main | Dining Ro | 21.98 | 13.45 | Combined w/Sitting, Window, Hardwood Floor |
| Room 3 | Main | Kitchen | 21.98 | 11.15 | Combined w/Br, Marble Counter, Stainless Steel Appl |
| Room 4 | Second | Bedroom | 21.98 | 19.35 | Large Window, 4 Pc Ensuite, Walk-In Closet(s) |
| Room 5 | Second | Bedroom 2 | 21.98 | 11.15 | W/O To Balcony, 4 Pc Ensuite, Hardwood Floor |
| Room 6 | Second | Bedroom 3 | 21.98 | 13.45 | 4 Pc Bath, Hardwood Floor, Skylight |
| Room 7 | Lower | Recreatio | 21.98 | 12.46 | Wet Bar, Hardwood Floor, 4 Pc Bath |
| Washroom Type | No. of Pieces | Level |
| Washroom Type 1 | 4 | Upper |
| Washroom Type 2 | 2 | Main |
| Washroom Type 3 | 4 | Lower |
| Washroom Type 4 | 0 | |
| Washroom Type 5 | 0 |
| Total Area: | 0.00 |
| Property Type: | Detached |
| Style: | 2-Storey |
| Exterior: | Stone, Stucco (Plaster) |
| Garage Type: | Detached |
| (Parking/)Drive: | Mutual |
| Drive Parking Spaces: | 5 |
| Park #1 | |
| Parking Type: | Mutual |
| Park #2 | |
| Parking Type: | Mutual |
| Pool: | None |
| Approximatly Square Footage: | 2500-3000 |
| CAC Included: | N |
| Water Included: | N |
| Cabel TV Included: | N |
| Common Elements Included: | N |
| Heat Included: | N |
| Parking Included: | N |
| Condo Tax Included: | N |
| Building Insurance Included: | N |
| Fireplace/Stove: | Y |
| Heat Type: | Forced Air |
| Central Air Conditioning: | Central Air |
| Central Vac: | N |
| Laundry Level: | Syste |
| Ensuite Laundry: | F |
| Elevator Lift: | False |
| Sewers: | Sewer |
$
%
Years
This calculator is for demonstration purposes only. Always consult a professional
financial advisor before making personal financial decisions.
| Although the information displayed is believed to be accurate, no warranties or representations are made of any kind. |
| HOMELIFE NEW WORLD REALTY INC. |
- Listing -1 of 0
|
|

Sachi Patel
Broker
Dir:
647-702-7117
Bus:
6477027117
| Book Showing | Email a Friend |
Jump To:
At a Glance:
| Type: | Freehold - Detached |
| Area: | Toronto |
| Municipality: | Toronto C01 |
| Neighbourhood: | Little Portugal |
| Style: | 2-Storey |
| Lot Size: | x 115.00(Feet) |
| Approximate Age: | |
| Tax: | $8,966 |
| Maintenance Fee: | $0 |
| Beds: | 3+1 |
| Baths: | 5 |
| Garage: | 0 |
| Fireplace: | Y |
| Air Conditioning: | |
| Pool: | None |
Locatin Map:
Payment Calculator:

Listing added to your favorite list
Looking for resale homes?

By agreeing to Terms of Use, you will have ability to search up to 0 listings and access to richer information than found on REALTOR.ca through my website.

