
![]()
$949,000
Available - For Sale
Listing ID: X12170325
1631 8th Aven East , Owen Sound, N4K 3B8, Grey County
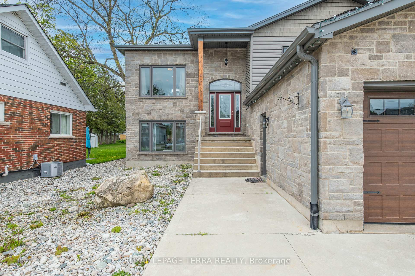
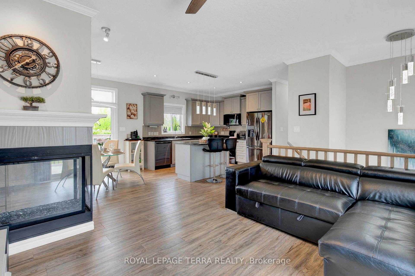
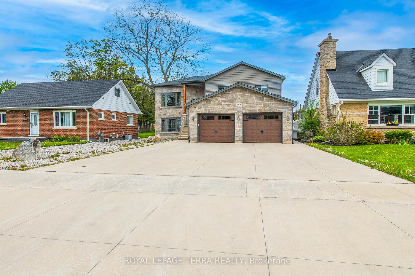
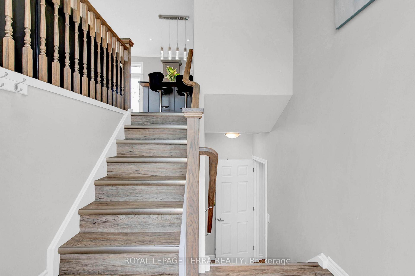
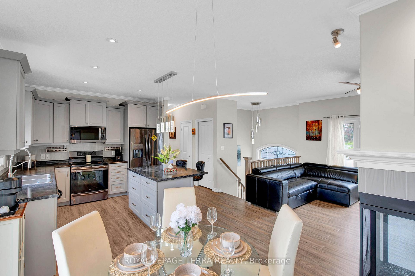
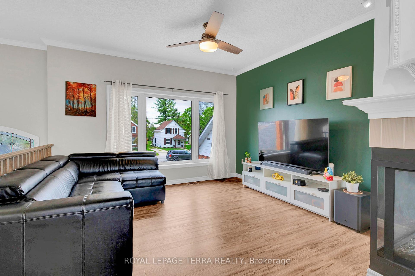
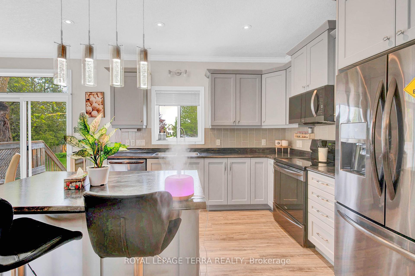
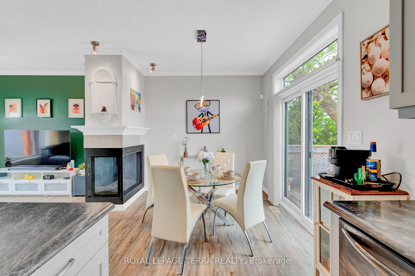
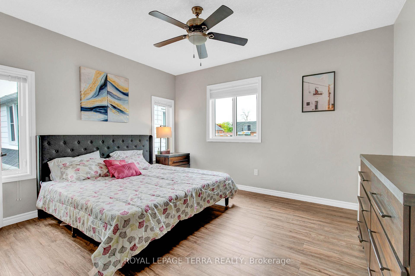
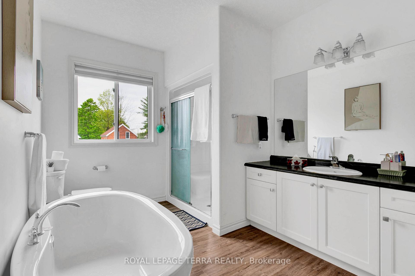
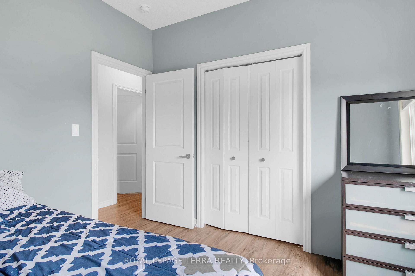
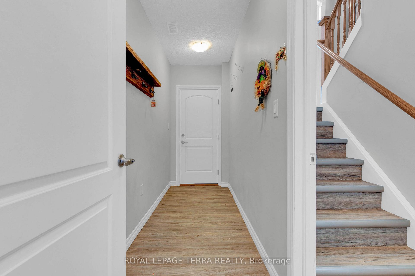

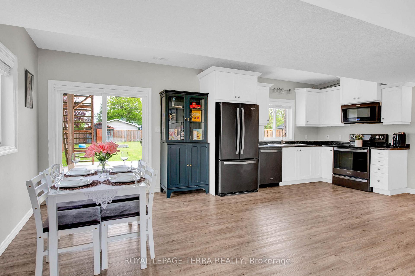
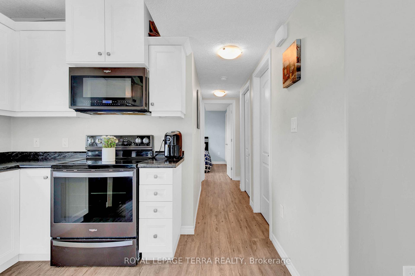
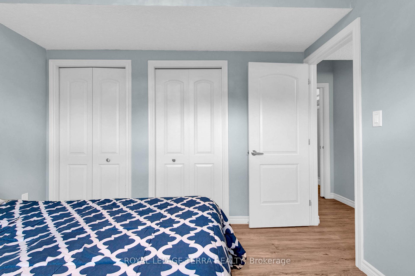
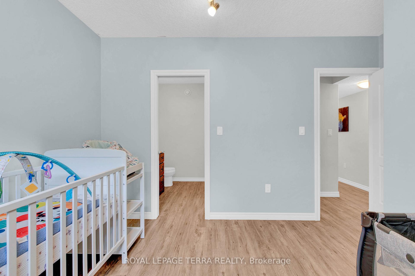
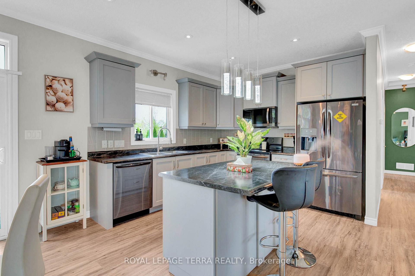
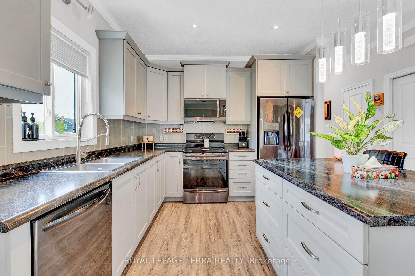
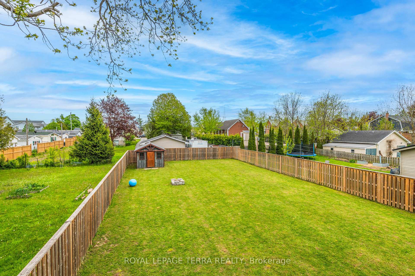
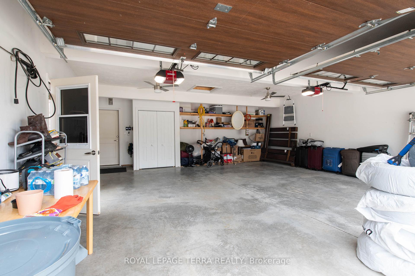
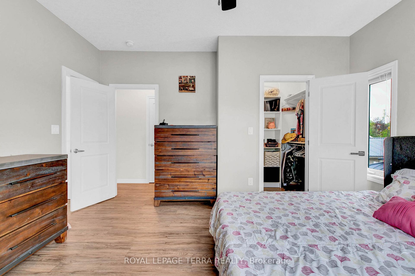
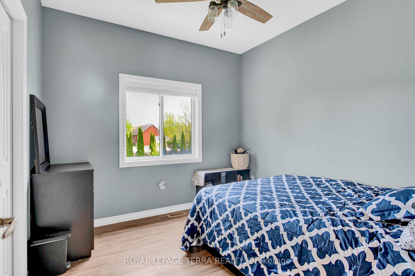

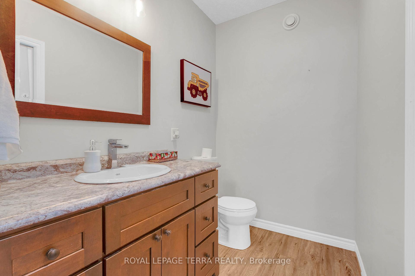
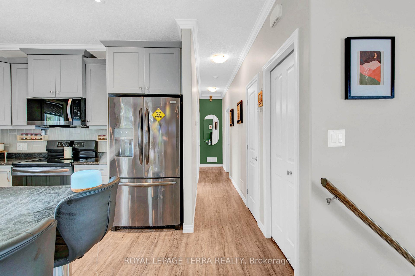
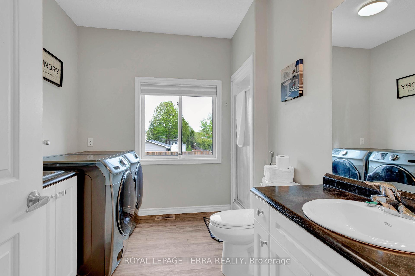
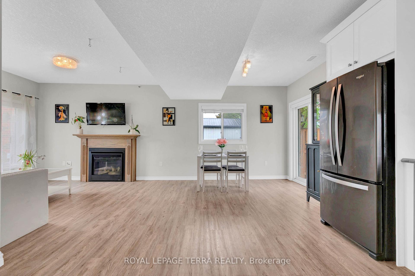

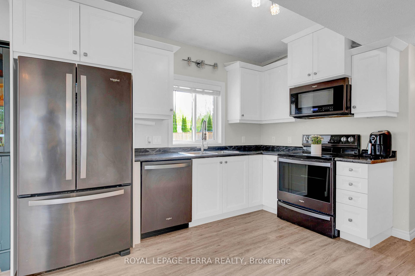

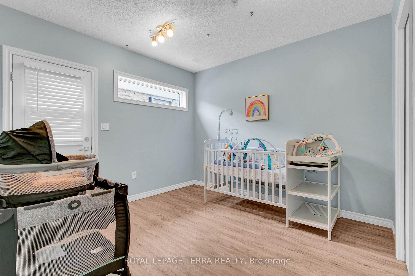
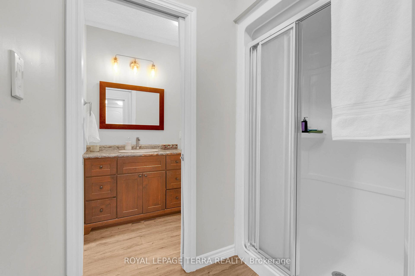
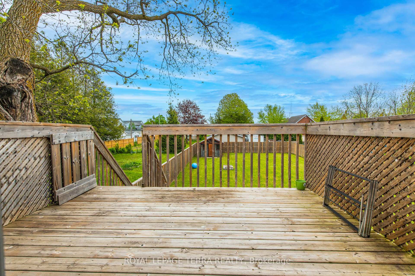




































| Welcome to this impressive executive home with an in-law suite, ideally located on the east side of the city - just minutes from top-rated schools, shopping plazas, and restaurants. Built in 2018, this spacious two-storey residence offers 4 bedrooms, 3 full bathrooms, and sits on a large, fully fenced city lot. The upper level features 2 bedrooms and 2 bathrooms, while the fully finished lower level includes 2 additional bedrooms, a full bathroom, a second kitchen, and its own laundry. Perfect for multigenerational living or income potential. Designed for both comfort and functionality, the main level showcases a bright, open-concept layout with a modern 3-way fireplace, no-stair entry for true one-level living, and patio doors that open to a generous back deck. Enjoy low-maintenance landscaping with natural stone and perennial gardens in the front yard, adding great curb appeal. A spacious two-car garage and a concrete triple-wide driveway offer ample parking. Bonus: 10' x 12' Amish-built shed on a concrete pad provides additional outdoor storage. Tastefully finished with modern touches throughout this home truly has it all! |
| Price | $949,000 |
| Taxes: | $7277.78 |
| Assessment Year: | 2024 |
| Occupancy: | Owner |
| Address: | 1631 8th Aven East , Owen Sound, N4K 3B8, Grey County |
| Directions/Cross Streets: | 8th Ave E & 16th St E |
| Rooms: | 13 |
| Bedrooms: | 4 |
| Bedrooms +: | 0 |
| Family Room: | F |
| Basement: | Finished |
| Level/Floor | Room | Length(ft) | Width(ft) | Descriptions | |
| Room 1 | Main | Living Ro | Fireplace | ||
| Room 2 | Main | Kitchen | |||
| Room 3 | Main | Dining Ro | |||
| Room 4 | Main | Primary B | 5 Pc Ensuite, Walk-In Closet(s) | ||
| Room 5 | Main | Bedroom 2 | |||
| Room 6 | Main | Laundry | |||
| Room 7 | Ground | Living Ro | |||
| Room 8 | Ground | Kitchen | |||
| Room 9 | Ground | Bedroom 3 | |||
| Room 10 | Ground | Bedroom 4 | |||
| Room 11 | Ground | Laundry |
| Washroom Type | No. of Pieces | Level |
| Washroom Type 1 | 5 | Main |
| Washroom Type 2 | 4 | Main |
| Washroom Type 3 | 4 | Lower |
| Washroom Type 4 | 0 | |
| Washroom Type 5 | 0 |
| Total Area: | 0.00 |
| Property Type: | Detached |
| Style: | 2-Storey |
| Exterior: | Stone, Vinyl Siding |
| Garage Type: | Attached |
| (Parking/)Drive: | Private |
| Drive Parking Spaces: | 6 |
| Park #1 | |
| Parking Type: | Private |
| Park #2 | |
| Parking Type: | Private |
| Pool: | None |
| Approximatly Square Footage: | 2000-2500 |
| CAC Included: | N |
| Water Included: | N |
| Cabel TV Included: | N |
| Common Elements Included: | N |
| Heat Included: | N |
| Parking Included: | N |
| Condo Tax Included: | N |
| Building Insurance Included: | N |
| Fireplace/Stove: | Y |
| Heat Type: | Forced Air |
| Central Air Conditioning: | Central Air |
| Central Vac: | N |
| Laundry Level: | Syste |
| Ensuite Laundry: | F |
| Sewers: | Sewer |
$
%
Years
This calculator is for demonstration purposes only. Always consult a professional
financial advisor before making personal financial decisions.
| Although the information displayed is believed to be accurate, no warranties or representations are made of any kind. |
| ROYAL LEPAGE TERRA REALTY |
- Listing -1 of 0
|
|

Sachi Patel
Broker
Dir:
647-702-7117
Bus:
6477027117
| Virtual Tour | Book Showing | Email a Friend |
Jump To:
At a Glance:
| Type: | Freehold - Detached |
| Area: | Grey County |
| Municipality: | Owen Sound |
| Neighbourhood: | Owen Sound |
| Style: | 2-Storey |
| Lot Size: | x 190.87(Feet) |
| Approximate Age: | |
| Tax: | $7,277.78 |
| Maintenance Fee: | $0 |
| Beds: | 4 |
| Baths: | 3 |
| Garage: | 0 |
| Fireplace: | Y |
| Air Conditioning: | |
| Pool: | None |
Locatin Map:
Payment Calculator:

Listing added to your favorite list
Looking for resale homes?

By agreeing to Terms of Use, you will have ability to search up to 0 listings and access to richer information than found on REALTOR.ca through my website.

