
![]()
$789,000
Available - For Sale
Listing ID: W12129418
48 Cedar Lake Cres , Brampton, L6Y 0P9, Peel
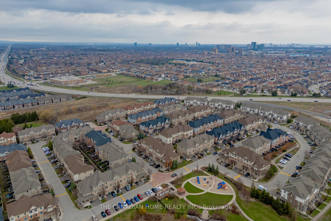
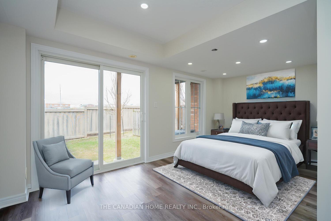
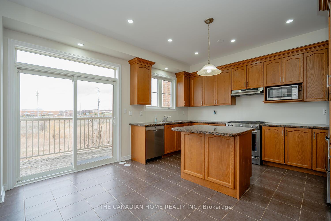
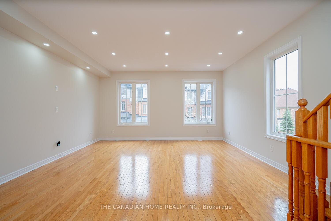
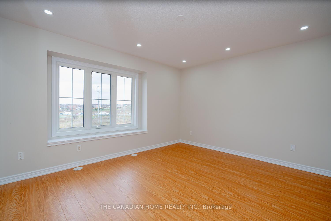
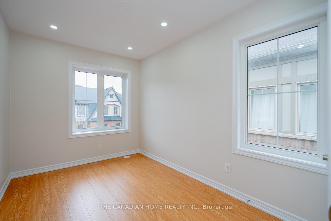
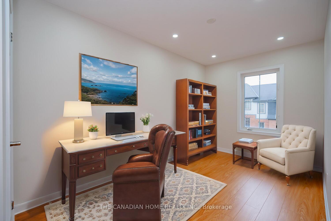

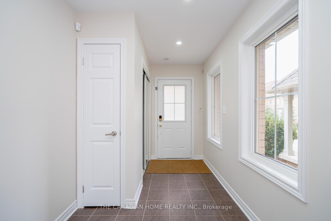
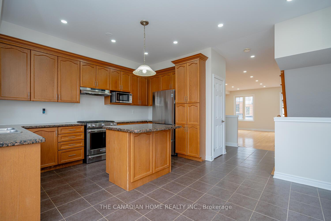
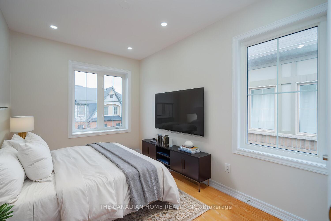
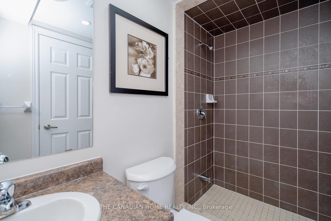
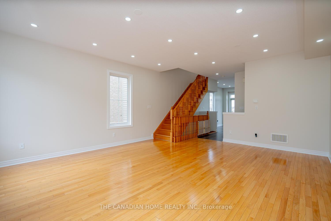
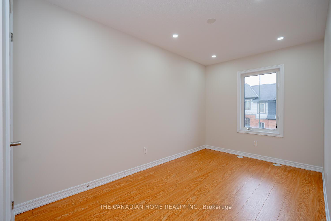

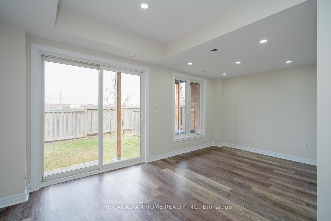
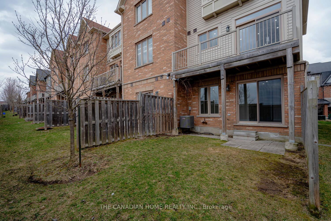
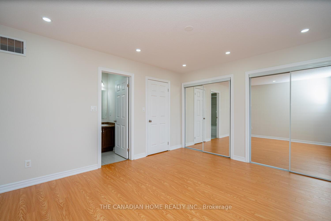
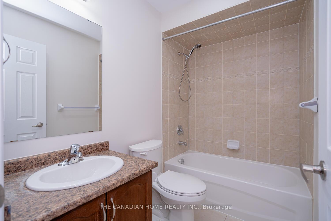
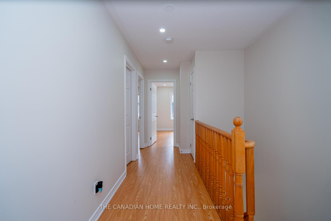
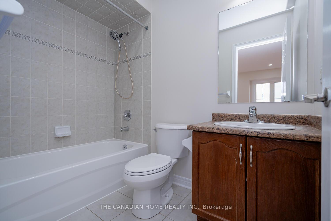
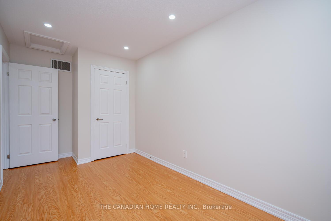

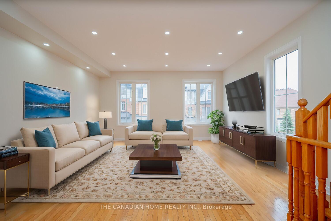

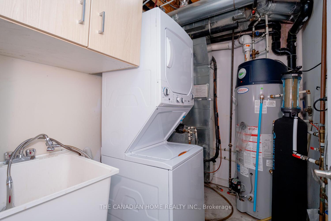
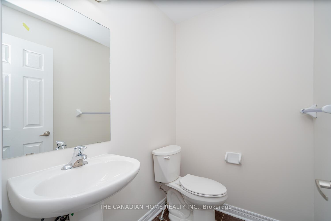
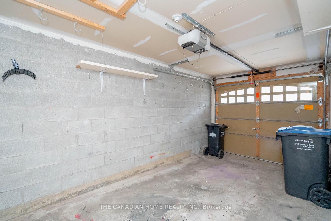
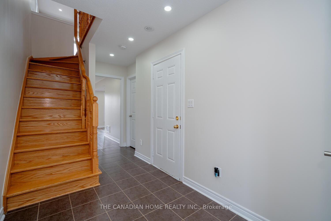
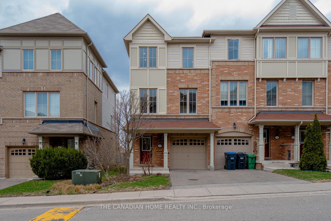
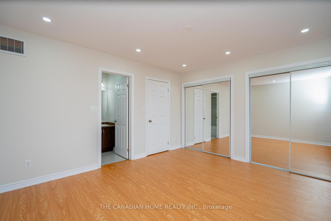
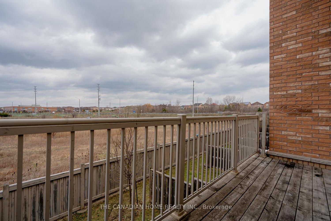
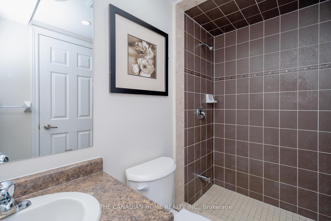
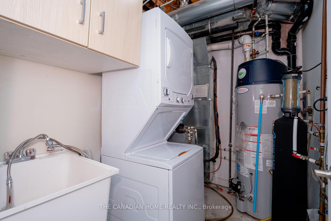
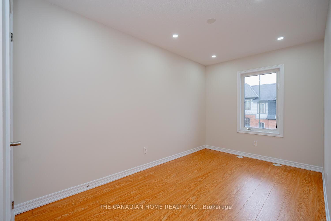
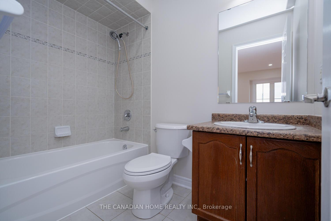
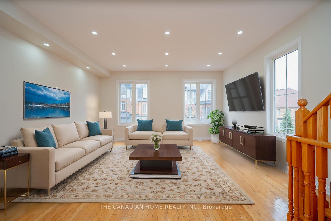
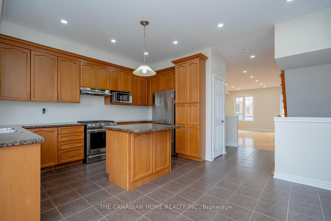
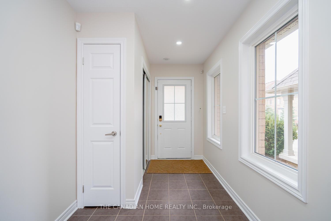
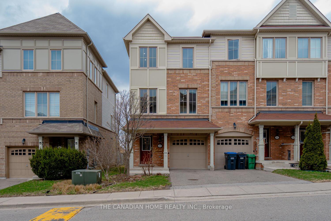
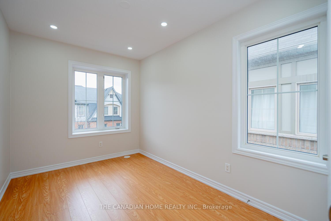

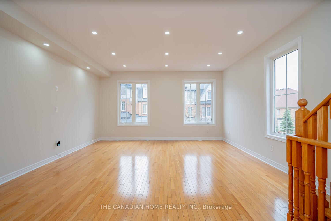

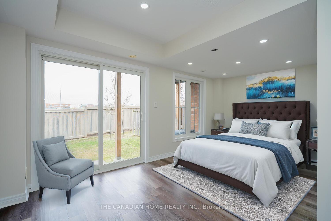
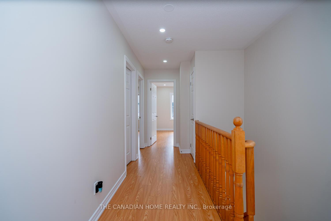
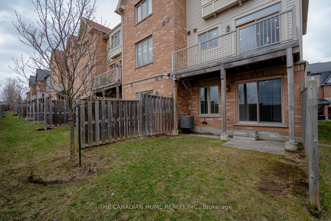
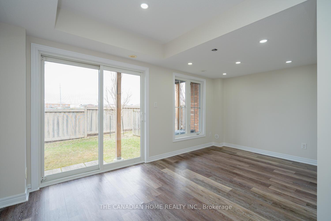

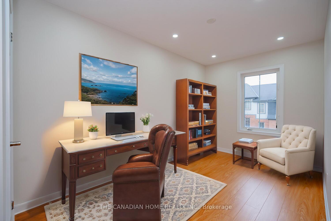
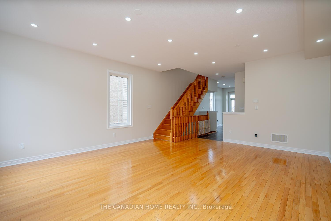
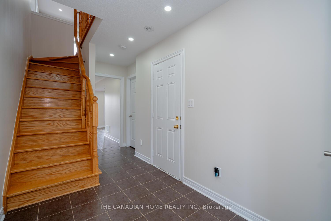
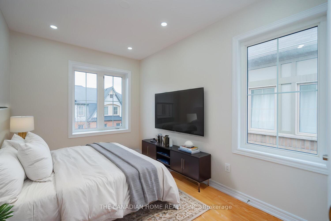

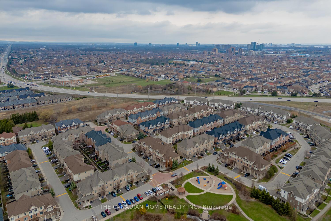
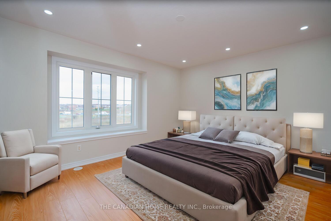

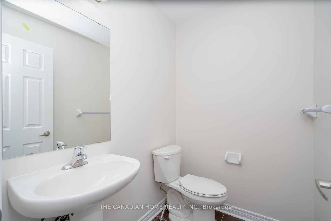


























































| Spacious end-unit townhouse that feels like a semi, conveniently located near Hwy 407 and other major roads, with close access to schools, shopping, and all essential amenities. Featuring numerous builder upgrades throughout, this home offers a versatile main-floor family room that can be used as a bedroom with a 3-piece ensuite and walkout to a backyard that faces serene greenery. A large balcony accommodates a full-size BBQ with seating. The property includes a private garage with a total of 2 parking spaces, plus ample visitor parking. Recently refreshed with top-to-bottom painting, brand new laminate flooring on the third floor, 68 added pot lights, updated plumbing in sinks, and professional deep cleaning. Includes newer appliances: dishwasher (2019), fridge (2022), gas stove (2024), washer/dryer (2023), four new toilets (installed in 2024 and 2025), a fully paid-off water filtration system (2019), and a water heater (2018). |
| Price | $789,000 |
| Taxes: | $4726.25 |
| Occupancy: | Vacant |
| Address: | 48 Cedar Lake Cres , Brampton, L6Y 0P9, Peel |
| Postal Code: | L6Y 0P9 |
| Province/State: | Peel |
| Directions/Cross Streets: | Mavis & Hwy 407 |
| Level/Floor | Room | Length(ft) | Width(ft) | Descriptions | |
| Room 1 | Second | Living Ro | 19.09 | 16.07 | Hardwood Floor, Open Concept |
| Room 2 | Second | Dining Ro | 19.09 | 16.07 | Hardwood Floor, Open Concept, Combined w/Living |
| Room 3 | Second | Kitchen | 16.17 | 12.82 | Ceramic Floor, Granite Counters, Centre Island |
| Room 4 | Second | Breakfast | 16.17 | 12.82 | Ceramic Floor, W/O To Balcony, Overlooks Frontyard |
| Room 5 | Third | Bedroom 2 | 15.42 | 7.84 | Broadloom, Closet |
| Room 6 | Third | Primary B | 13.51 | 11.94 | 4 Pc Bath, His and Hers Closets, Overlooks Backyard |
| Room 7 | Third | Bedroom 3 | 11.35 | 7.84 | Broadloom, Closet |
| Room 8 | Main | Family Ro | 16.17 | 13.12 | W/O To Yard, 3 Pc Bath, Overlooks Backyard |
| Room 9 | Ground | Laundry | 8.07 | 6.49 |
| Washroom Type | No. of Pieces | Level |
| Washroom Type 1 | 4 | Third |
| Washroom Type 2 | 4 | Third |
| Washroom Type 3 | 2 | Second |
| Washroom Type 4 | 3 | Main |
| Washroom Type 5 | 0 |
| Total Area: | 0.00 |
| Washrooms: | 4 |
| Heat Type: | Forced Air |
| Central Air Conditioning: | Central Air |
$
%
Years
This calculator is for demonstration purposes only. Always consult a professional
financial advisor before making personal financial decisions.
| Although the information displayed is believed to be accurate, no warranties or representations are made of any kind. |
| THE CANADIAN HOME REALTY INC. |
- Listing -1 of 0
|
|

Sachi Patel
Broker
Dir:
647-702-7117
Bus:
6477027117
| Virtual Tour | Book Showing | Email a Friend |
Jump To:
At a Glance:
| Type: | Com - Condo Townhouse |
| Area: | Peel |
| Municipality: | Brampton |
| Neighbourhood: | Bram West |
| Style: | 3-Storey |
| Lot Size: | x 0.00() |
| Approximate Age: | |
| Tax: | $4,726.25 |
| Maintenance Fee: | $396.99 |
| Beds: | 3+1 |
| Baths: | 4 |
| Garage: | 0 |
| Fireplace: | N |
| Air Conditioning: | |
| Pool: |
Locatin Map:
Payment Calculator:

Listing added to your favorite list
Looking for resale homes?

By agreeing to Terms of Use, you will have ability to search up to 290699 listings and access to richer information than found on REALTOR.ca through my website.

