
![]()
$1,374,900
Available - For Sale
Listing ID: X12159278
56 Fawn Brook Driv , Frontenac, K0H 1M0, Frontenac
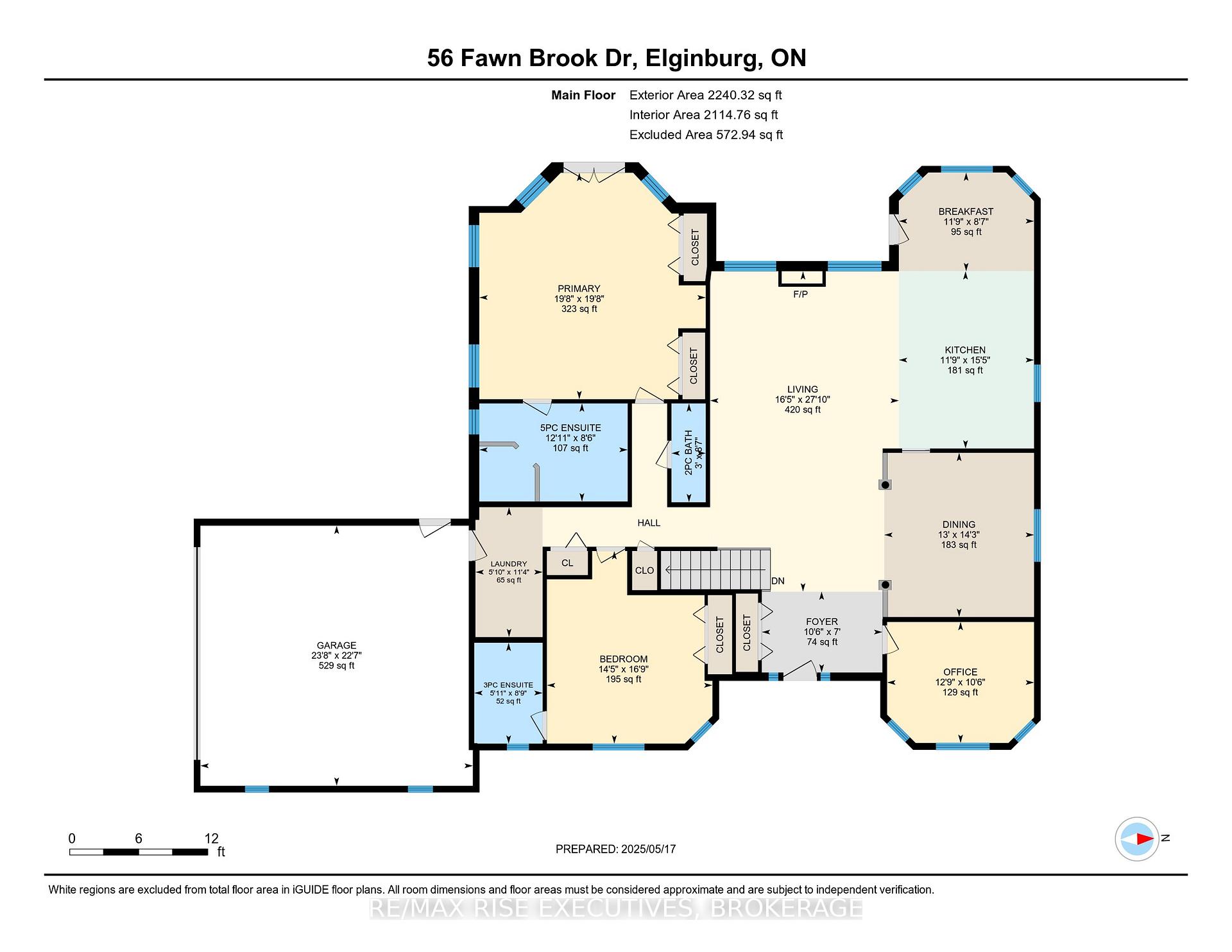
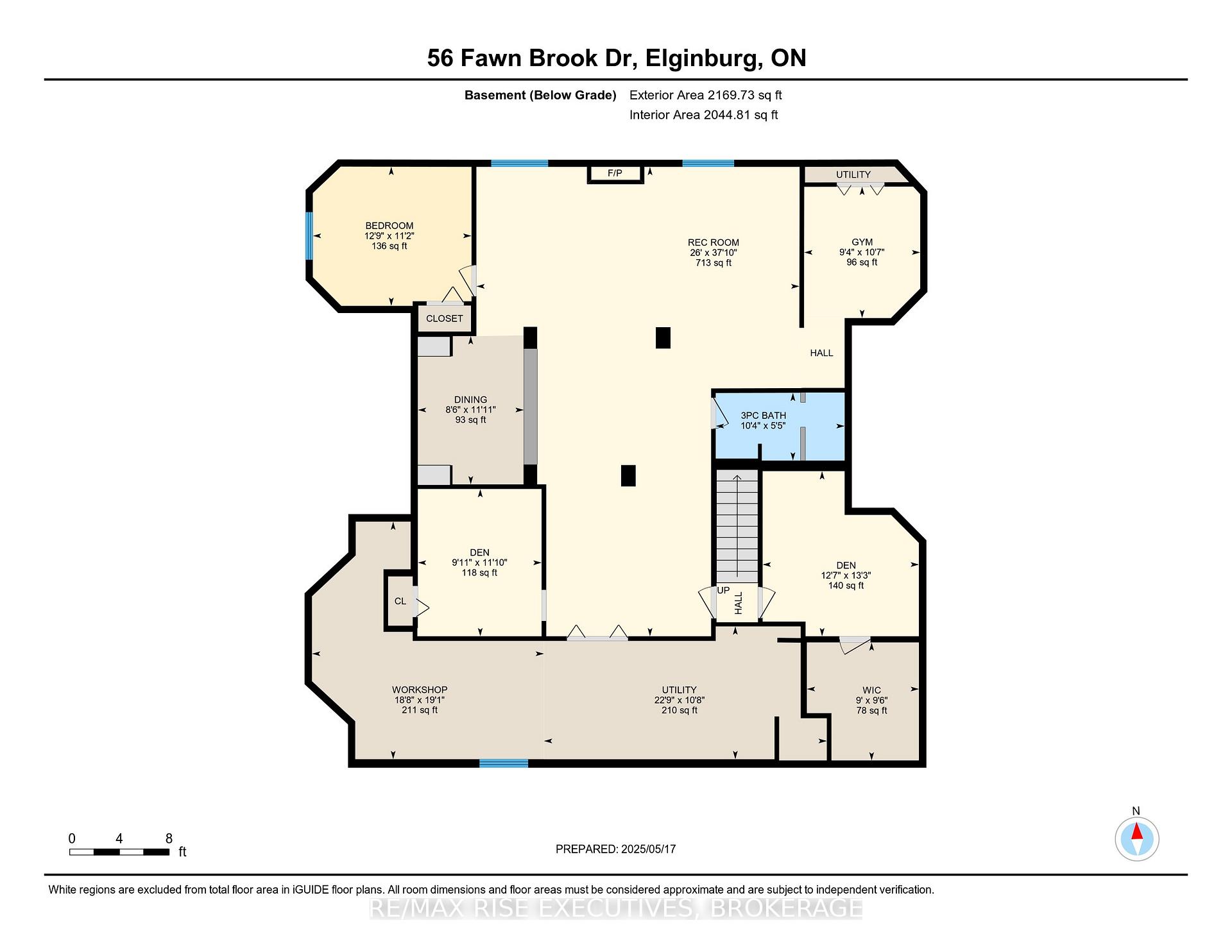
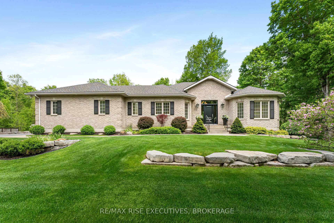
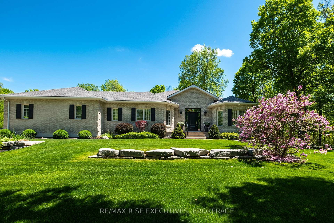
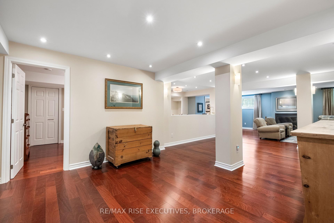
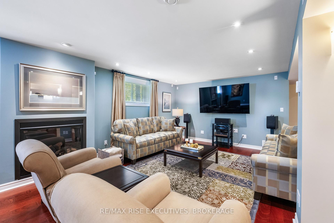
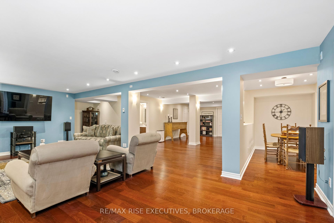
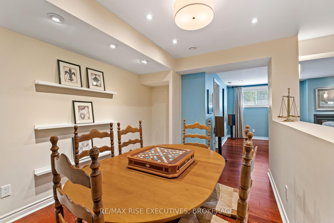

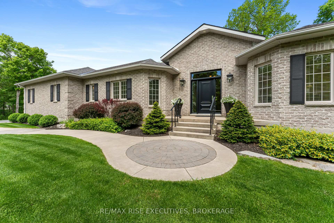
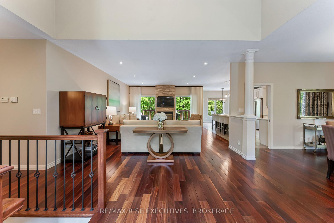
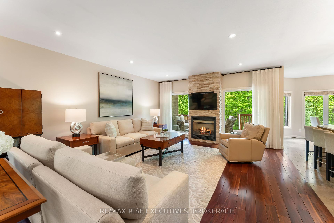
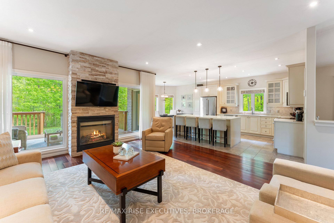
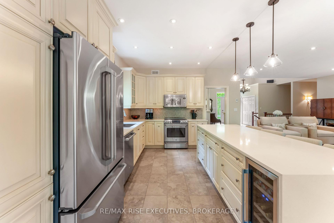
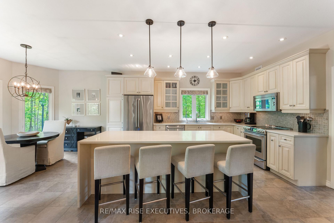
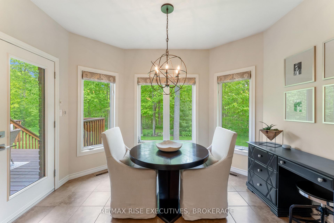

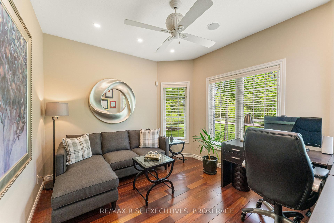
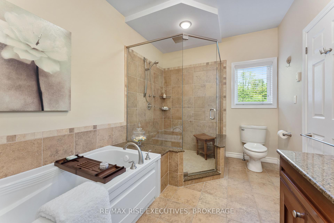
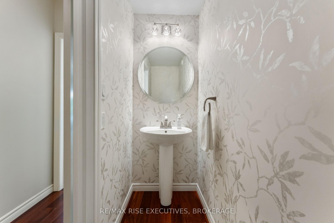
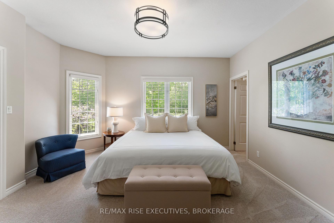
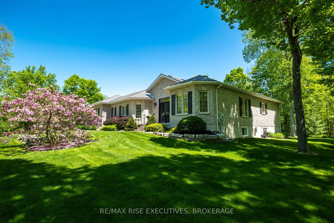
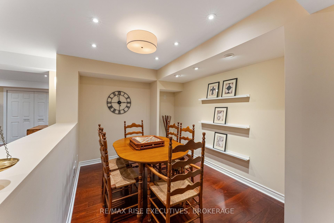
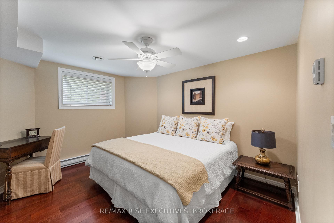
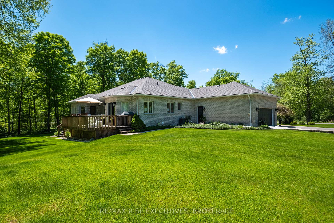
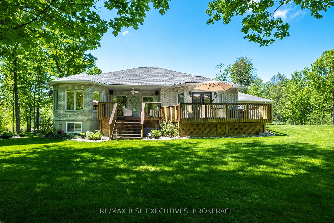
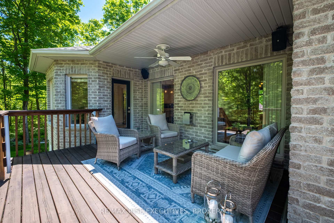
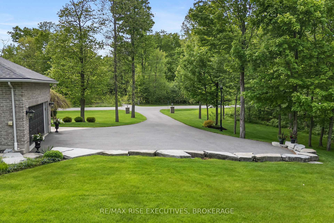
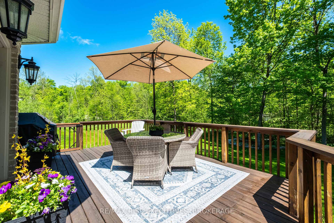
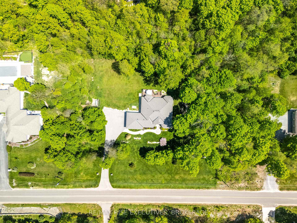
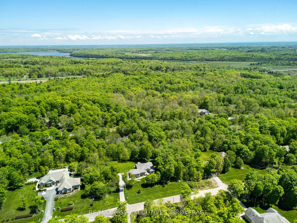

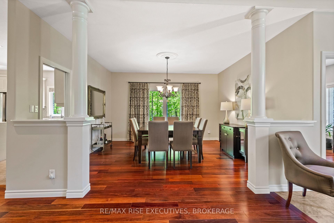
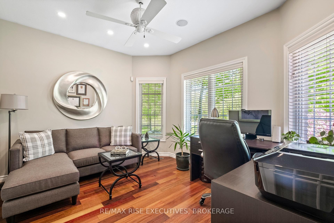
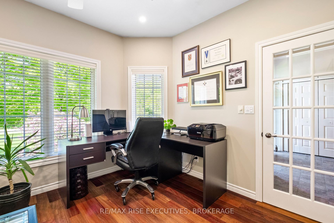
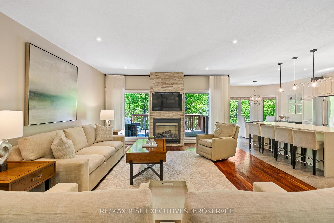

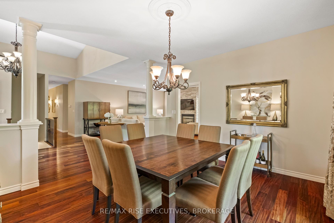
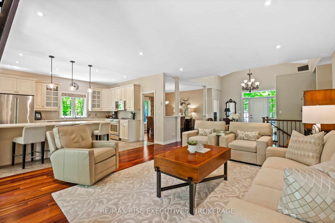
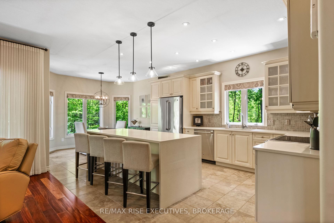
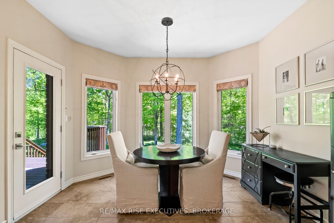
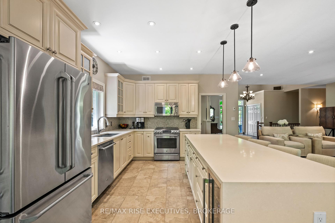
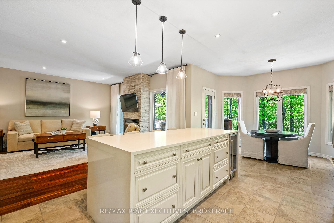
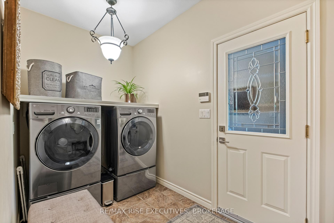
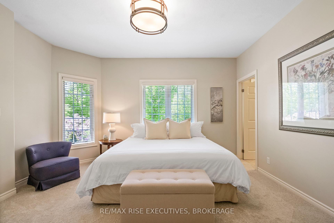
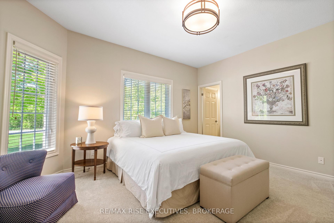
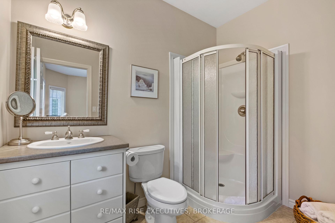
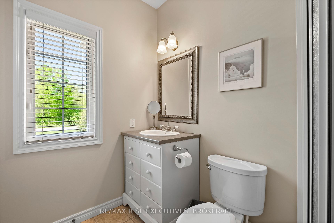
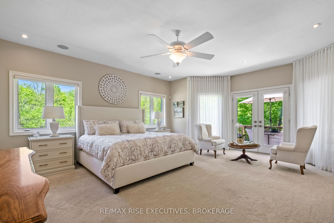
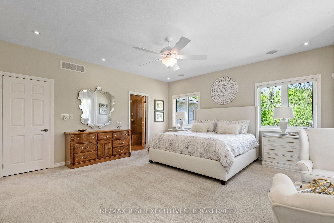
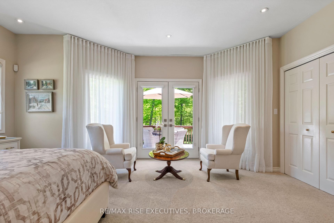
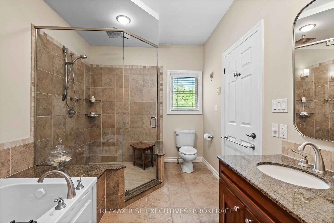
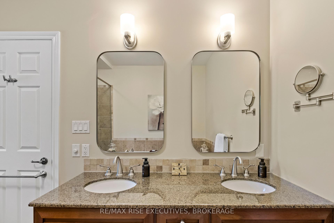
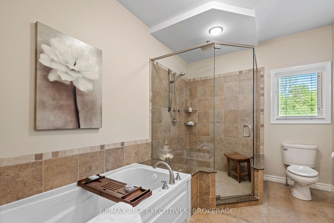
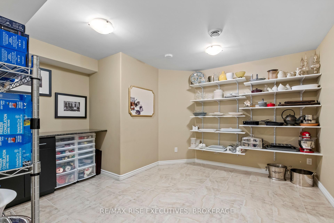
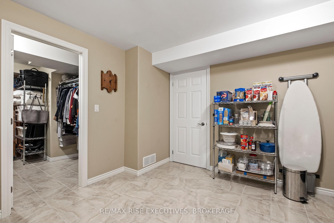
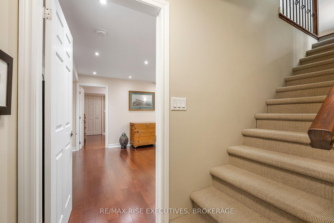

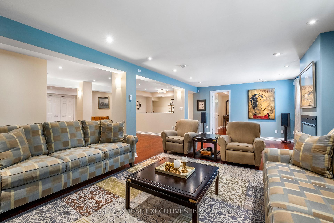
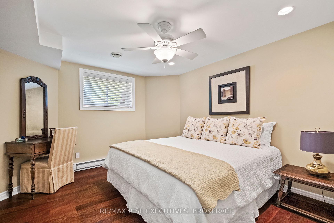
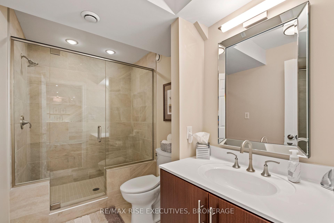
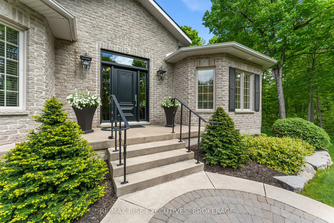
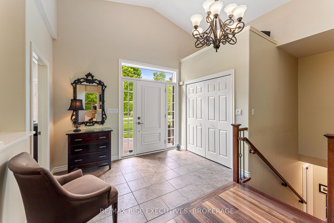
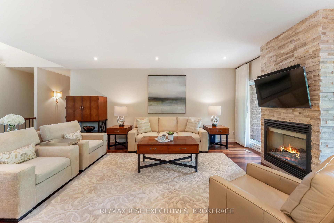
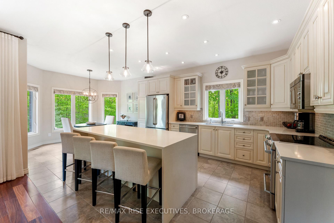
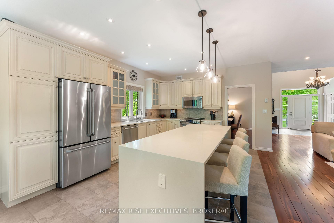

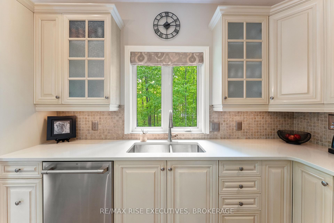

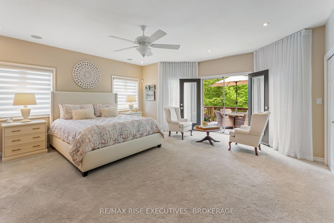
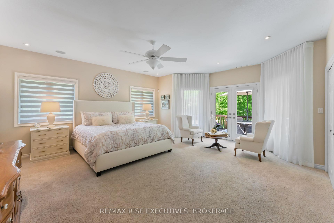
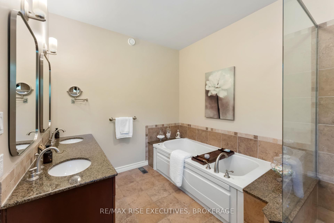
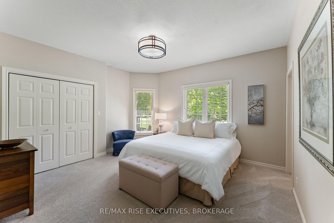
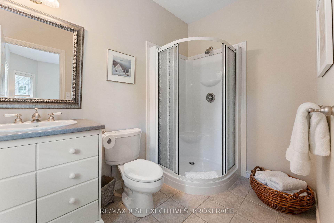
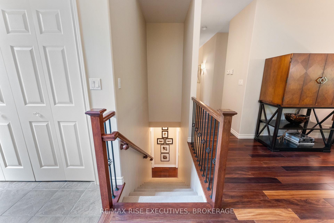
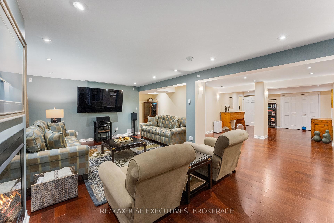
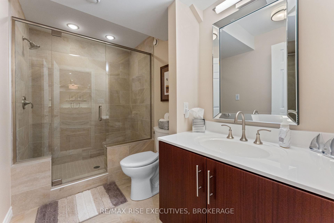
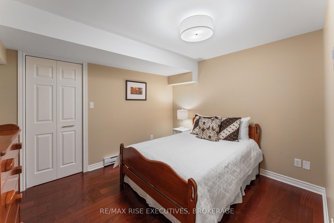

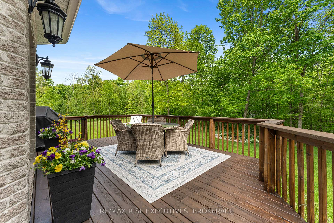
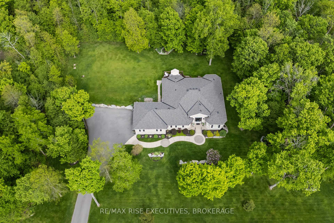
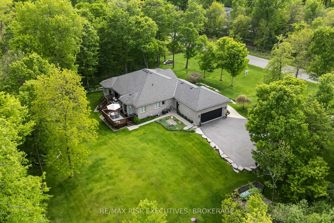


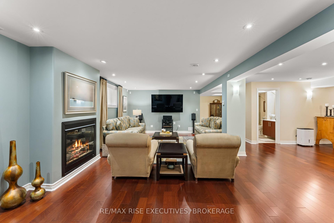
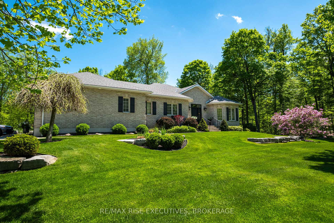
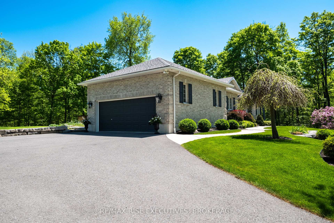

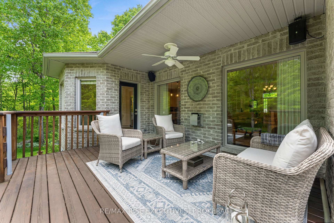
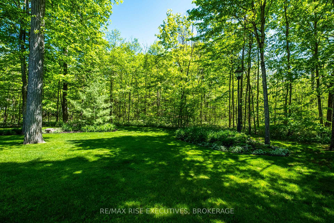
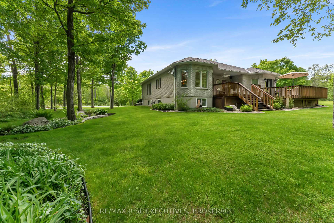
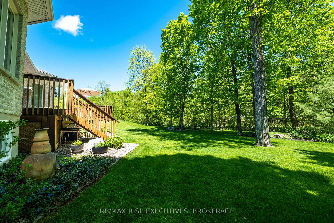

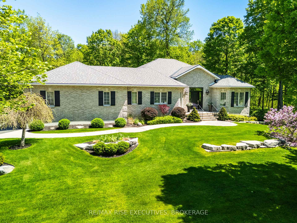
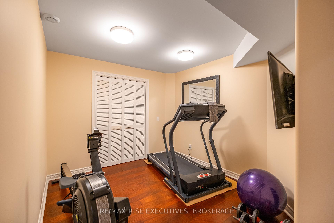
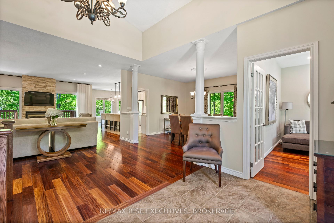


































































































| Welcome to 56 Fawn Brook Drive, an exceptional custom-built bungalow nestled in the heart of Deer Creek Estates, a neighbourhood renowned for its privacy, elegance, and timeless quality. Surrounded by professionally landscaped grounds that rival those of a country club, this all-brick home offers luxurious living in a peaceful, picturesque setting. Step into a grand foyer with soaring ceilings and an elegant chandelier that sets the tone for the refined interior. The expansive living area features a floor-to-ceiling stone fireplace and large windows that frame views of lush greenery, creating a warm and inviting atmosphere. The master suite is a private retreat with an abundance of natural light, a charming sitting area, and a spa-like en-suite complete with an oversized custom glass shower and a relaxing jacuzzi tub. Both the master suite and the designer kitchen open onto a two-tiered deck that overlooks a serene, tree-lined backyard offering total privacy under a mature canopy. The main floor is completed by a formal dining room framed with stately accent pillars, a private office, main floor laundry, and 2.5 well-appointed bathrooms, designed with convenience and style in mind. The fully finished lower level is equally impressive, featuring a spacious recreation room with a second gas fireplace, a games area, dedicated fitness space, two additional guest bedrooms, 3-piece bathroom, a large workshop, a craft room, and an oversized cedar-lined closet. Located in one of the most sought-after neighbourhoods in the Kingston area, this home is a rare find that truly sparkles from the landscaping to the fine interior finishes. |
| Price | $1,374,900 |
| Taxes: | $4291.00 |
| Assessment Year: | 2024 |
| Occupancy: | Owner |
| Address: | 56 Fawn Brook Driv , Frontenac, K0H 1M0, Frontenac |
| Directions/Cross Streets: | Spooner Rd |
| Rooms: | 7 |
| Rooms +: | 6 |
| Bedrooms: | 2 |
| Bedrooms +: | 2 |
| Family Room: | F |
| Basement: | Full |
| Level/Floor | Room | Length(ft) | Width(ft) | Descriptions | |
| Room 1 | Main | Kitchen | 12.07 | 15.74 | B/I Microwave |
| Room 2 | Main | Living Ro | 16.17 | 20.5 | Fireplace |
| Room 3 | Main | Breakfast | 11.84 | 8.33 | |
| Room 4 | Main | Dining Ro | 12.92 | 14.24 | |
| Room 5 | Main | Office | 12.76 | 10.5 | |
| Room 6 | Main | Primary B | 19.75 | 19.65 | |
| Room 7 | Main | Bedroom | 14.33 | 16.56 | |
| Room 8 | Main | Foyer | 10.5 | 7.15 | |
| Room 9 | Main | Bathroom | 12.89 | 8.53 | 5 Pc Ensuite, Heated Floor, Double Sink |
| Room 10 | Main | Bathroom | 5.94 | 8.76 | 3 Pc Bath |
| Room 11 | Main | Bathroom | 2.98 | 8.59 | 2 Pc Bath |
| Room 12 | Lower | Recreatio | 24.73 | 37.82 | |
| Room 13 | Lower | Bedroom | 12.82 | 11.32 | |
| Room 14 | Lower | Bedroom | 9.91 | 11.84 | |
| Room 15 | Lower | Dining Ro | 39.33 | 19.16 |
| Washroom Type | No. of Pieces | Level |
| Washroom Type 1 | 5 | Main |
| Washroom Type 2 | 3 | Main |
| Washroom Type 3 | 3 | Lower |
| Washroom Type 4 | 2 | Main |
| Washroom Type 5 | 0 |
| Total Area: | 0.00 |
| Property Type: | Detached |
| Style: | Bungalow |
| Exterior: | Brick, Stone |
| Garage Type: | Attached |
| (Parking/)Drive: | Private |
| Drive Parking Spaces: | 8 |
| Park #1 | |
| Parking Type: | Private |
| Park #2 | |
| Parking Type: | Private |
| Pool: | None |
| Approximatly Square Footage: | 2000-2500 |
| Property Features: | Golf, School Bus Route |
| CAC Included: | N |
| Water Included: | N |
| Cabel TV Included: | N |
| Common Elements Included: | N |
| Heat Included: | N |
| Parking Included: | N |
| Condo Tax Included: | N |
| Building Insurance Included: | N |
| Fireplace/Stove: | Y |
| Heat Type: | Forced Air |
| Central Air Conditioning: | Central Air |
| Central Vac: | N |
| Laundry Level: | Syste |
| Ensuite Laundry: | F |
| Sewers: | Septic |
| Water: | Bored Wel |
| Water Supply Types: | Bored Well |
| Utilities-Cable: | Y |
| Utilities-Hydro: | Y |
$
%
Years
This calculator is for demonstration purposes only. Always consult a professional
financial advisor before making personal financial decisions.
| Although the information displayed is believed to be accurate, no warranties or representations are made of any kind. |
| RE/MAX RISE EXECUTIVES, BROKERAGE |
- Listing -1 of 0
|
|

Sachi Patel
Broker
Dir:
647-702-7117
Bus:
6477027117
| Virtual Tour | Book Showing | Email a Friend |
Jump To:
At a Glance:
| Type: | Freehold - Detached |
| Area: | Frontenac |
| Municipality: | Frontenac |
| Neighbourhood: | 47 - Frontenac South |
| Style: | Bungalow |
| Lot Size: | x 229.66(Feet) |
| Approximate Age: | |
| Tax: | $4,291 |
| Maintenance Fee: | $0 |
| Beds: | 2+2 |
| Baths: | 4 |
| Garage: | 0 |
| Fireplace: | Y |
| Air Conditioning: | |
| Pool: | None |
Locatin Map:
Payment Calculator:

Listing added to your favorite list
Looking for resale homes?

By agreeing to Terms of Use, you will have ability to search up to 290699 listings and access to richer information than found on REALTOR.ca through my website.

